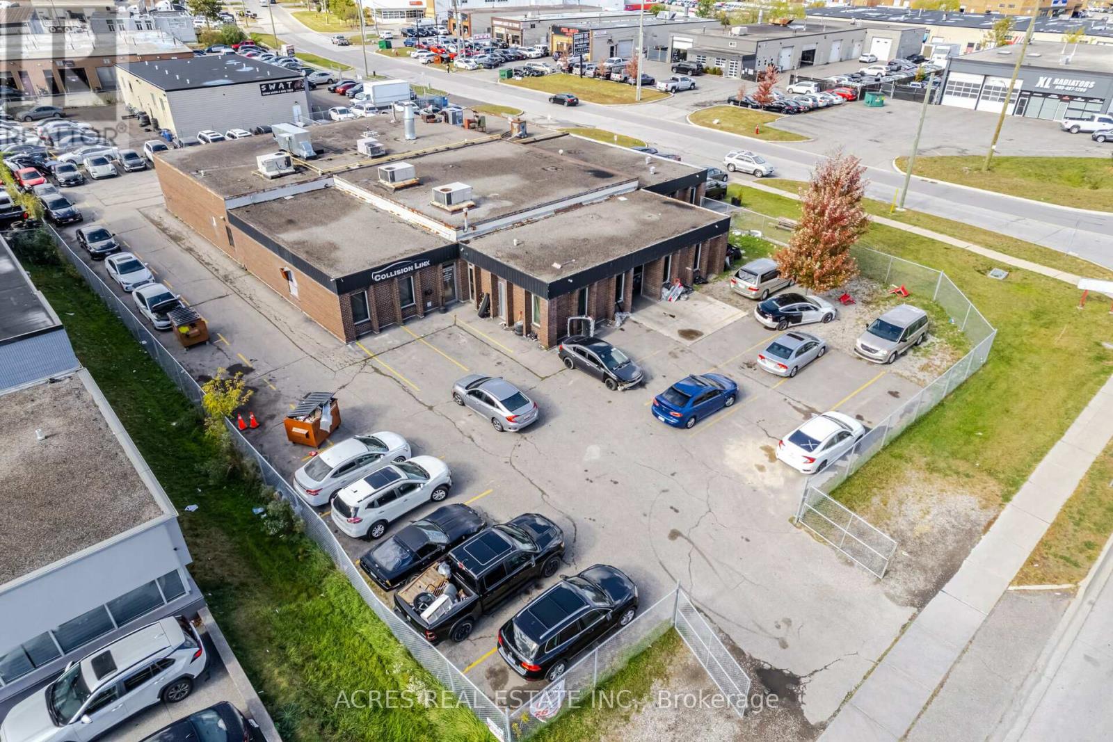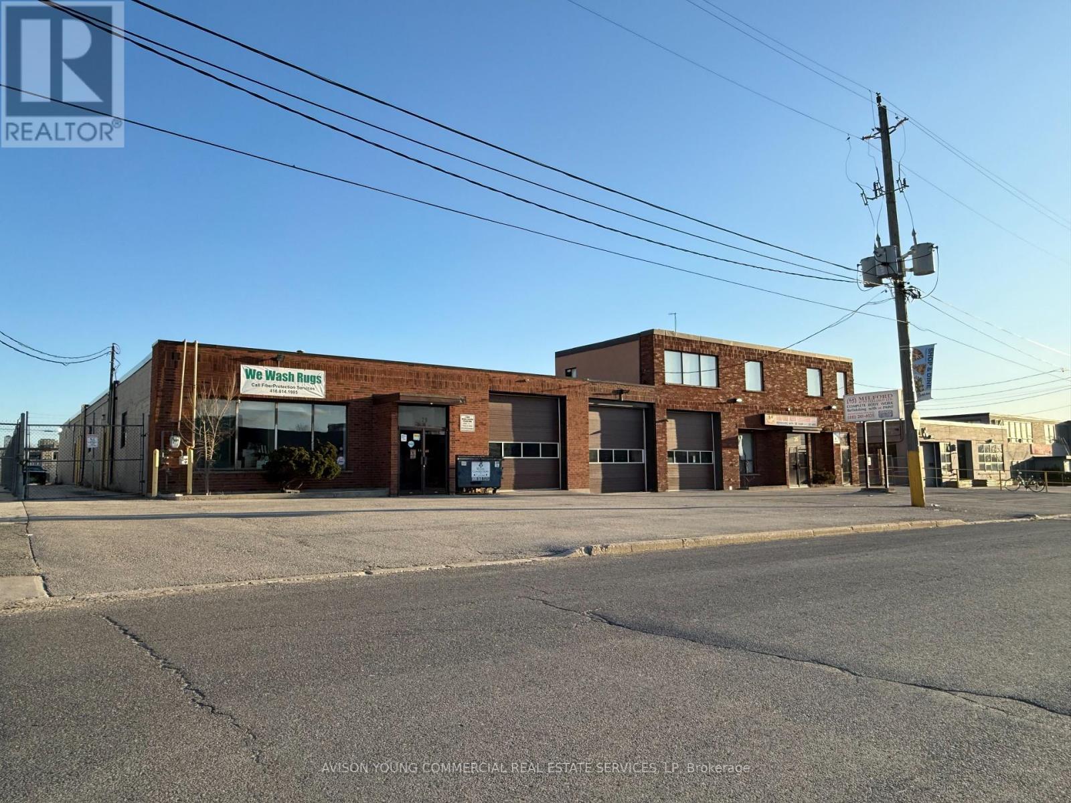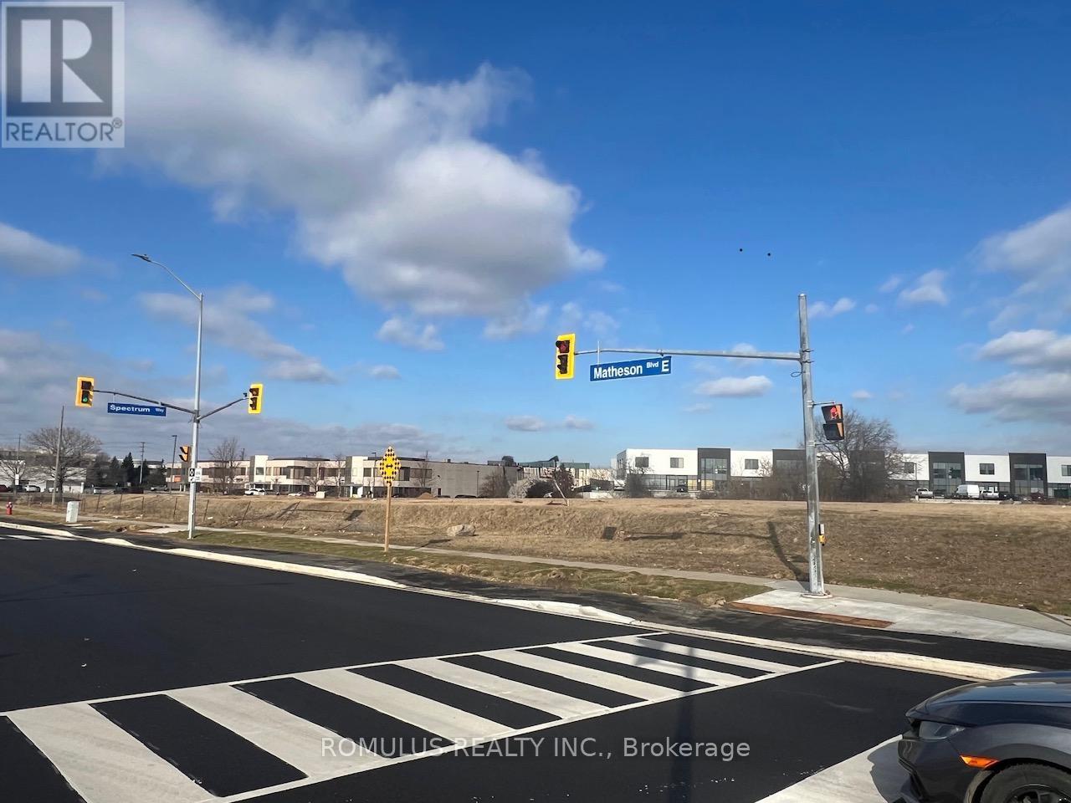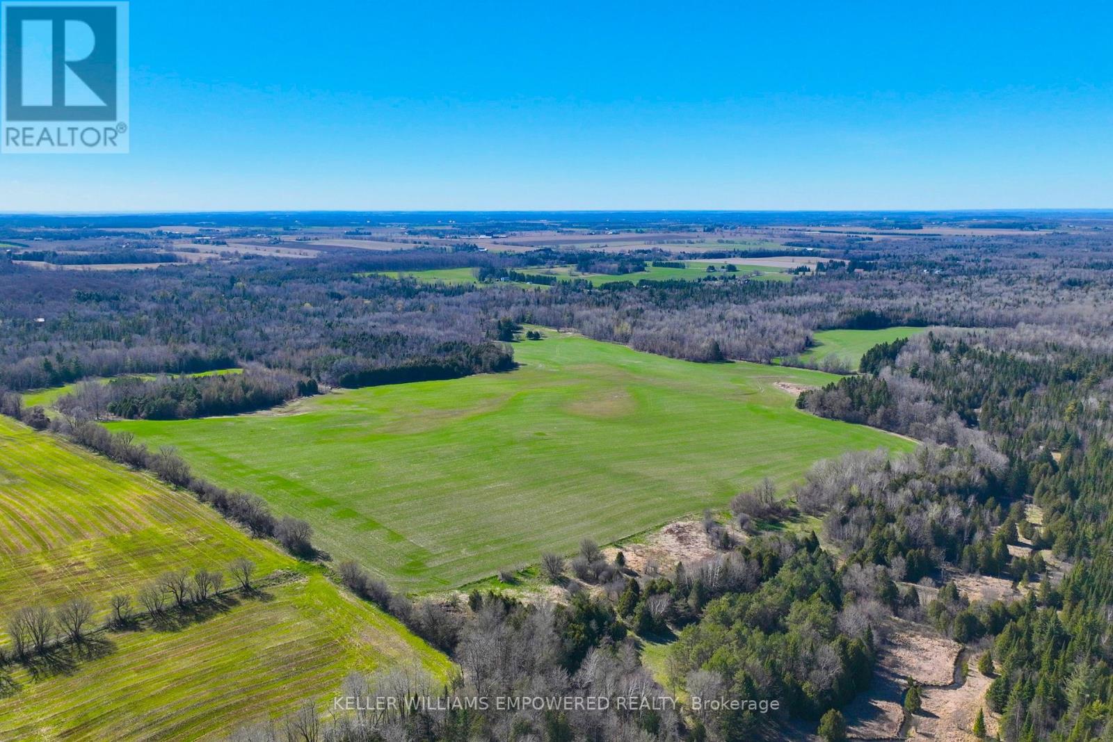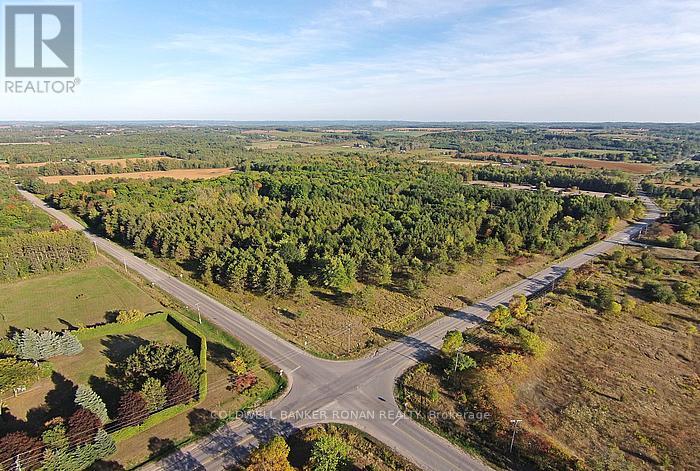26 Bramsteele Road
Brampton, Ontario
M2 Zoned, Industrial Freestanding building, Functional corner lot, Prime location with exposure, Easy access from two streets, Close to Highways 410, 407 & Steeles, Secured Yard. Vacant possession on closing. Zoning permits a wide variety of uses including Outside storage, Used car dealership, Auto garage, Auto body shop & auto detailing Etc... Desirable area of Brampton. 9900 sq ft building on 0.747 acres of land. Recent Clear ESA Phase 1 is available, VTB is possible for a qualified buyer. (id:60365)
7 Hansen Road S
Brampton, Ontario
Location! Location! Location! With excellent exposure, free standing building, high traffic area, fenced yard, ample of parking, good visibility, Opportunity in Brampton- operating as a used car dealership and auto garage with 4 bays. Please do not go direct all showing/ tours thru listing broker only. VTB Possible to the qualified buyer. Recently done Clear ESA Phase 1 available. (id:60365)
25 & 29 Milford Avenue
Toronto, Ontario
Freestanding building in North York comprised of two separate municipal addresses with two Pins and must be sold together. Vacant possession to be provided. Can be demised into 2 or 3 units making it ideal for users looking for additional income. Part of the building is currently setup as an automotive body shop. Excellent connectivity to Highways 401 & 400, and steps to TTC. (id:60365)
14491 Dixie Road W
Caledon, Ontario
98 acres of prime, tiled, clear and fertile agriculture land ideal for farming, offering ample space for a variety of agriculture ventures. All workable acres with no trees or bush. Fabulous opportunity to own a farm in high demanding area, closest intersection is King/Dixie Rd. Great long term investment with good present rental income. Property includes a 4 bedroom farmhouse, second 3 bedroom residence, separate 2 bedroom apartment, 2-2 bedroom trailer homes, barn, sheds, greenhouse and a workshop. Property provides consistent cash flow. Another large heated workshop with overhead door of 14 feet clearance in height. Situated on a main rd with significant traffic flow, making it an excellent spot to sell local produce directly to consumers. Exceptional investment potential due to its proximity to a planned future highway 413, enhancing accessibility and property value. It's an excellent long term investment and is a MUST SEE! (id:60365)
Pl Block E Matheson Boulevard E
Mississauga, Ontario
Introducing a Unique Vacant 2.25 Acre Industrial Lot in Prime Airport Corporate Community close to major highways 401 427 410 and 403. Located at intersection of Matheson Blvd E. and Spectrum Way, this fantastic rare site has great exposure and is in walking distance to the newly built Spectrum Station. The station is a part of the MiWay transit system, which operates both MiLocal (local buses) and MiExpress (express buses) route. This development land is ideally located in the heart of prime real estate in close proximity to many prestige large corporate offices; Canon, Bell Canada, Maersk Shipping to name a few. (id:60365)
6945 Meadowvale Town Centre Circle
Mississauga, Ontario
Introducing prime mixed-use development land located in the heart of Mississauga, Ontario. This fantastic 0.94-acre property sits adjacent to First Capitals bustling Meadowvale Town Centre and Mississauga transit bus terminal, offering exceptional visibility and access. With an official plan designated for mixed-use, the site holds incredible potential for a variety of projects. Its strategic location steps away from Winston Churchill Blvd. and Aquitaine Ave. provides convenient access to major transportation routes, including Highways 401 and 407, ensuring ease of connectivity. This is a great opportunity for developers looking to capitalize on a high-demand area with tremendous growth potential. Offer Submission due date on March 31, 2025 at 5:00 PM. Please note this is vacant land which does not include the place of worship building adjacent to the property. (id:60365)
50 - 1084 County Road
Adjala-Tosorontio, Ontario
Great Location Corner Of HWY 50 And HWY 9 Previously Used As Drive Through And Dine Inn Restaurant Lots Of Traffic. Great Corner Location For Any Type Of Restaurant And Retail Store Like Convenience And Grocery Store. Landlord Will Be Building 2 New Buildings On The Property. (id:60365)
7489 Concession Road 2
Uxbridge, Ontario
An exceptional opportunity to build your dream lifestyle. This land is approximately 230 Acres, including 7650 Third Concession. Approx. 60% of this land is workable farm land, and rented to local farmers on an annual basis. Endless possibilities await in this picturesque Stouffville/Mount Albert area. There are several ponds upon the entry to this property, offering you instant serenity and privacy. This mature treed land has many amenities nearby: various golf clubs such as Mill Run, Goodwood, and Ballantrae are less than a ten minute drive away; Eldred King Woodlands-Stouffville Hiking, and Porritt Tract York Region National Forest less than a fifteen minute drive; and a fifteen minute drive from various Public, Catholic, French immersion, and Montessori school choices. There are plenty of farms around to purchase various produce like fresh fruit, fresh vegetables, local dairy, honey, and more! Close access to HWY 7, and a short drive to Lake Simcoe! (id:60365)
50 - 1084 County Road
Adjala-Tosorontio, Ontario
Great location , 6.5 ACR land with 1 5000 square feet building with drive throw corner of HWY9 AND HWY 50 ,available for sale .2 more buildings are approved by the town for the development the existing building can be used for restaurant. great location busy corner . (id:60365)
28616 Highway 48
Georgina, Ontario
Great Investment opportunity to purchase approximately 1.74 acres of highway commercial to build your own plaza. Daily traffic count approximately 11,000 cars per day, as per 2019 Provincial Highways Volume. Near public school, golf courses, and residential subdivisions. Great for most commercial uses. Zoning: C-28 Highway Commercial. Seller Take Back First Mortgage Possible. (id:60365)
5735 Concession Rd 6
Adjala-Tosorontio, Ontario
Two custom homes situated on this exceptional 118 acre property that is currently operating as a bison and Texas Longhorn cattle farm, located just minutes from the thriving town of Alliston. The main residence features a spacious eat-in kitchen with a walkout to a beautifully landscaped yard and pool. The ground level offers a family room, living room, office, and a primary bedroom, while the upper level boasts five generously sized bedrooms and a spa-like bathroom. The walkout lower level includes a large recreation room, kitchenette, and an additional bathroom. A second residence with a walkout bungalow built in 1998, provides two bedrooms on the main floor and three more on the lower level, making it ideal for multigenerational living. This impressive working farm is equipped with extensive infrastructure, including an 800-amp electrical service and a 10kW microFIT solar panel system that generates approximately $10,000 annually. There are six expansive grazing sheds, each measuring 32ft by 360ft, along with a 130ft by 50ft shop that features approximately 40 percent cold storage, which is attached to a 50ft by 80ft building offering roughly 90 percent cold storage. The beautiful bank barn includes two upper levels, thoughtfully designed for retail use and has potential living quarters, with the lower level set up for horses. Additional facilities include a 40ft by 100ft coverall building and several single-stall run-in sheds. Approximately 80 acres are workable, with a portion currently dedicated to pasture. (id:60365)
6055 5th Line
New Tecumseth, Ontario
This estate building site, located in the heart of Central New Tecumseth, offers numerous excellent building opportunities, making it an ideal location for residential and/or future development. The property consists of a beautiful mix of hardwood trees and features two prominent road frontages, providing easy access and increased visibility, which can be advantageous for a variety of development options. With convenient proximity to major highways such as 27, 9, and 400, commuting to nearby towns or larger city centers is a breeze. Its strategic location ensures that future residents can enjoy both the tranquility of a countryside setting and the convenience of quick highway access, making it a highly desirable investment opportunity. (id:60365)

