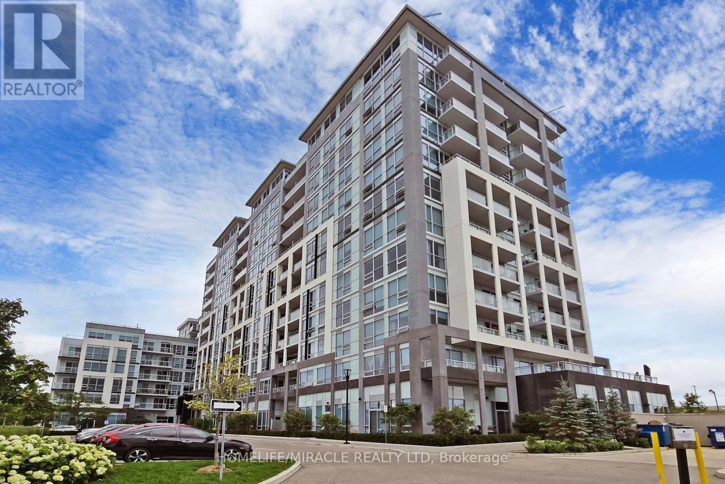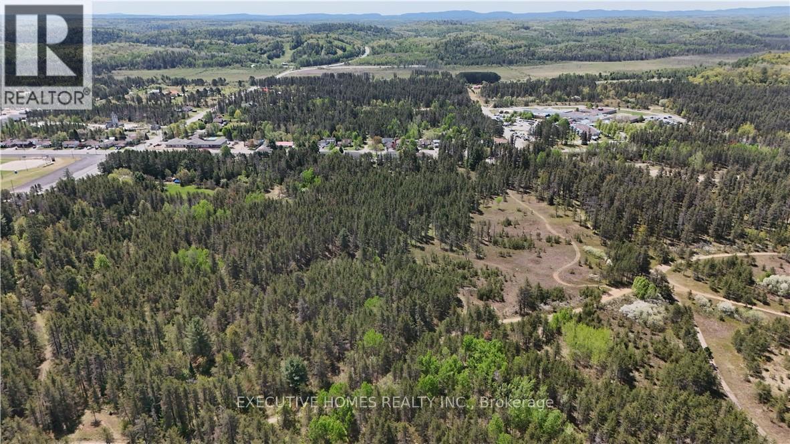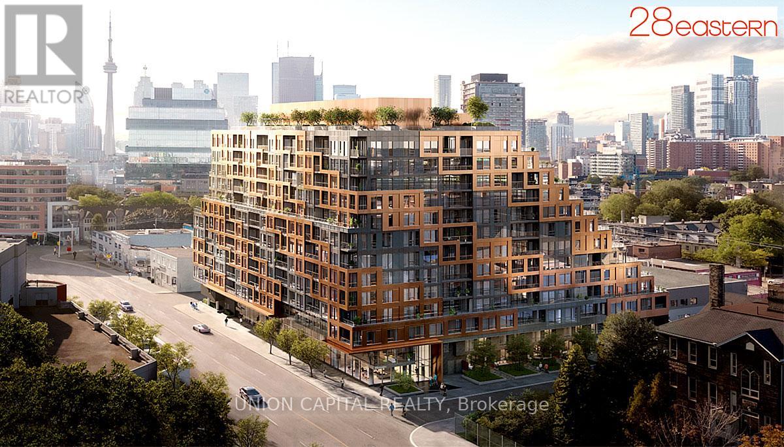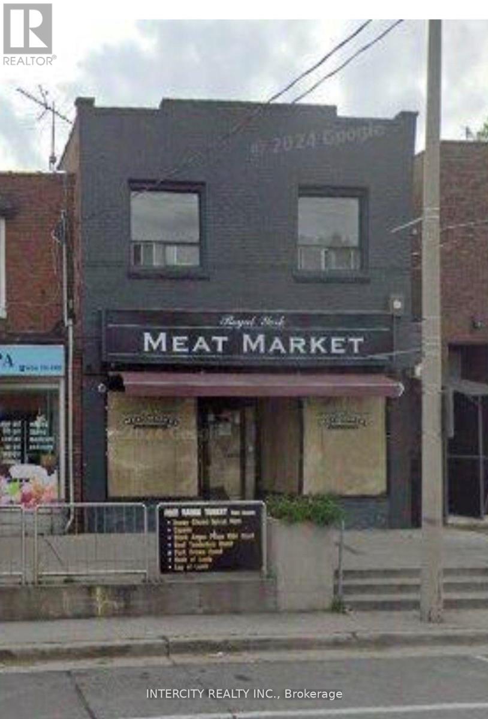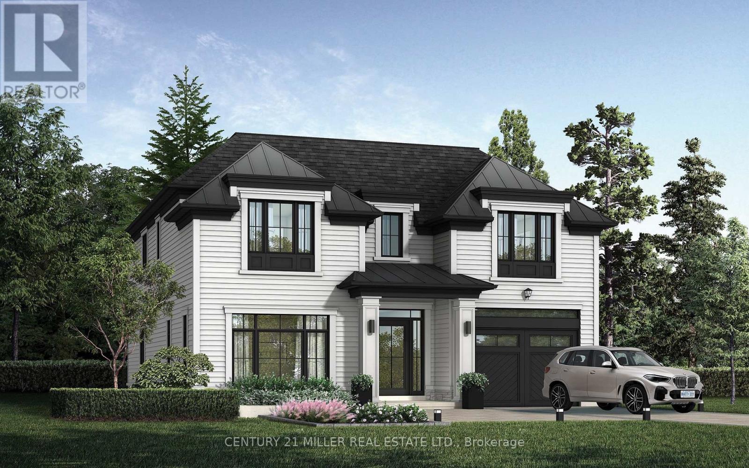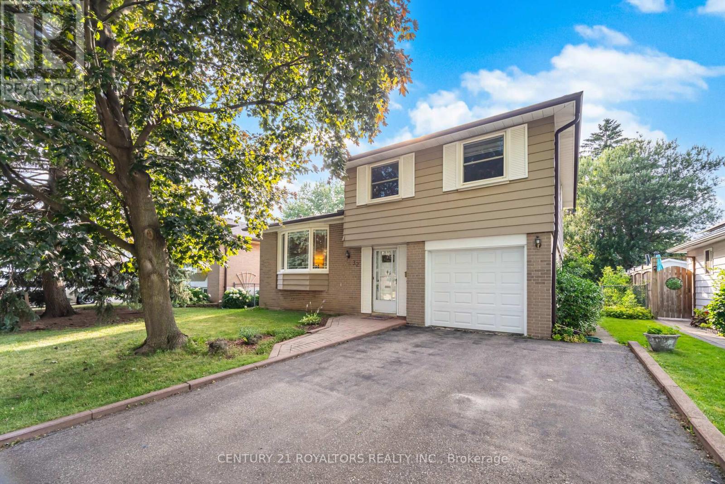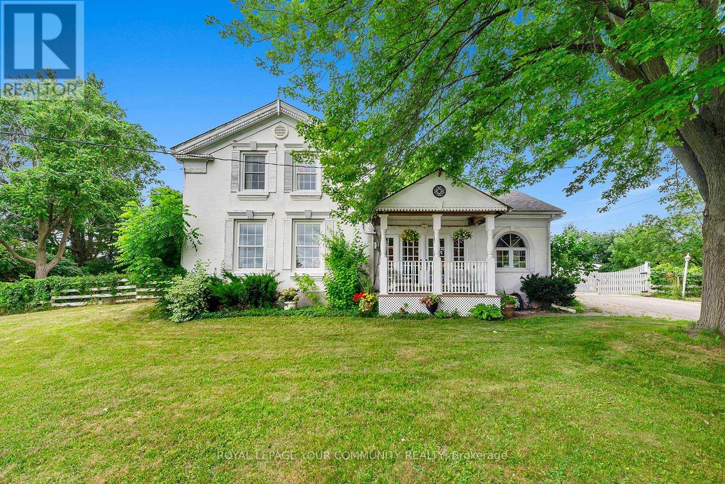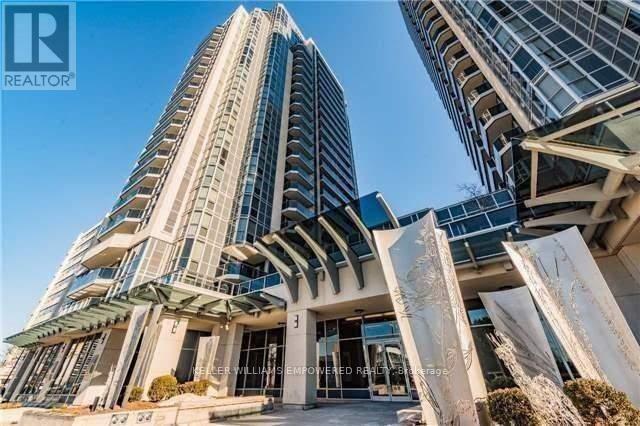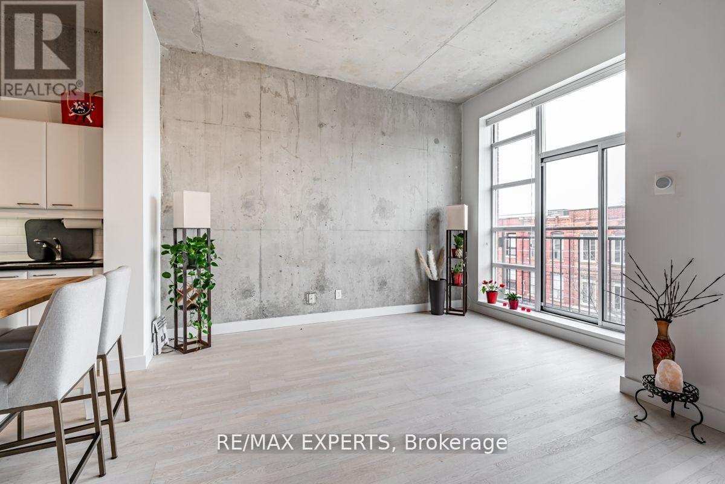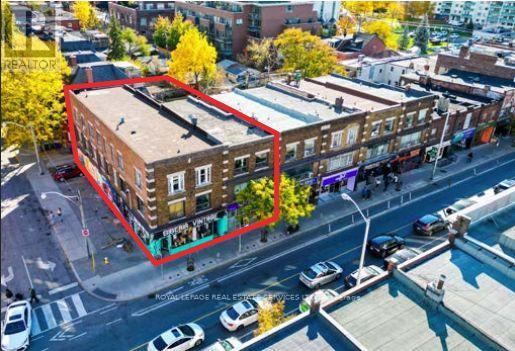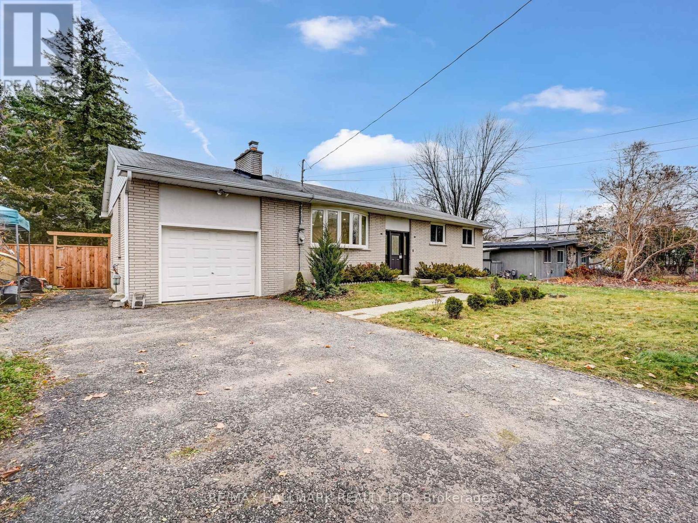1106 - 1050 Main Street E
Milton, Ontario
Gorgeous 1 Br + Den (Or 2nd Br) With 2 Full Bathrooms Located On 11th Floor With Unobstructed Eastern Views In Modern State Of The Art Condo Building. Bright, Spacious, Modern Condo With Unobstructed Views, Floor To Ceiling Windows, 9' Ceilings and Laminate Floors Throughout. Primary Bedroom With 3-Peice Ensuite Bathroom, Closet and Walk-Out To Open Balcony. Good Size Den Which Is Perfect For Home Office. Modern Kitchen With White Cabinets, Granite Counters, Backsplash and Stainless Steel Appliances. Open Concept Combined Living & Dining Room. Unit Comes With 1 Underground Parking Spot & 1 Locker. Resort-Like Amenities Include Outdoor Pool, Roof-Top Patio, Amazing Gym Facilities, Guest Suites, Security, Visitor Parking, 24 Hrs Concierge, Pet Spa, Outdoor Pool, Outdoor BBQ Terrace. Located Directly Beside The Milton Centre For The Arts, Lions Sports Park, Milton Leisure Centre, Library & Shops. Close Proximity To Hwy 401, Steps To G.O Station & 15 Minutes To Kelso Conservation Area/Glen Eden Skiing. (id:60365)
693 Mead Boulevard
Espanola, Ontario
Strategic Development Opportunity 55 Acres Across from Espanola Hospital (Sudbury, Ontario). A rare opportunity to acquire 55 acres of prime development land directly across from the Espanola Regional Hospital on Queensway Boulevard -situated within one of the town's most strategic and high-demand corridors. The property offers frontage on Queensway Boulevard and access via two fully municipally serviced roads, with streamlined permit access to water, sanitary sewer, stormwater, and electrical infrastructure already in place. With the **Town of Espanola prioritizing residential growth, especially senior, this site aligns seamlessly with municipal development goals and is ideally suited for: Senior-focused housing to accommodate a growing demographic, over 50 bungalow-style residential homes, and commercial space for healthcare, wellness centers, assisted living, and therapeutic services. Its proximity to the hospital makes it an ideal location for a health-oriented, age-friendly community, appealing to both local residents and those from the broader region. With full servicing and strong municipal support, this shovel-ready site offers developers and investors a unique chance to build a vibrant, sustainable residential and mixed-use community that addresses both present and future housing needs. (id:60365)
603 - 28 Eastern Avenue
Toronto, Ontario
Welcome to this 1-bedroom plus den (could be used as a second bedroom), 2 full bathroom condo in Toronto dynamic east downtown. Designed for both style and functionality, the open-concept layout is enhanced by floor-to-ceiling windows, filling the space with natural light and offering breathtaking west-facing city views. The versatile den can be used as a home office or an additional bedroom. Featuring sleek modern finishes and built-in appliances, this condo blends elegance with convenience. Residents have access to premium amenities, including a state-of-the-art fitness center, a beautifully landscaped rooftop terrace with panoramic city views, a stylish lounge for entertaining, co-working spaces, a pet spa, and a dedicated children's play area. Ideally located with seamless access to the DVP and public transit, the building is just steps from the future Corktown Subway Station, George Brown College, the Distillery District, Corktown Common, King St. East, the Canary District, and St. Lawrence Market. (id:60365)
1 - 392 Royal York Drive
Toronto, Ontario
Spacious 4 Bedroom Apartment. Freshly Painted , Large Balcony and Family room. New Appliances in the property - Fridge , Stoves, Washer & Dryer. Perfect Apartment for Two Families or Large Family, Entrance Is From Rear Of Buildings Off Rear Laneway. (id:60365)
350 Macdonald Road
Oakville, Ontario
Nestled in an immensely desired mature pocket of Old Oakville, this exclusive Fernbrook development, aptly named Lifestyles at South East Oakville, offers the ease, convenience and allure of new while honouring the tradition of a well-established neighbourhood. A selection of distinct detached single family models, each magnificently crafted with varying elevations, with spacious layouts, heightened ceilings and thoughtful distinctions between entertaining and principal gathering spaces. A true exhibit of flawless design and impeccable taste. "The Walker"; detached home with 47-foot frontage, between 3187-3199sf finished space w/an additional 1000+sf (approx)in the lower level & 4beds & 3.5 baths. Utility wing from garage, formal dining w/servery, expansive great room + walk-up LL. Quality finishes are evident; with 11' ceilings on the main, 9' on the upper & lower levels and large glazing throughout, including 12-foot glass sliders to the rear terrace from great room. Quality millwork w/solid poplar interior doors/trim, plaster crown moulding, oak flooring & porcelain tiling. Customize stone for kitchen & baths, gas fireplace, central vacuum, recessed LED pot lights & smart home wiring. Downsview kitchen w/walk-in pantry, top appliances, dedicated breakfast + expansive glazing. Primary retreat impresses w/dressing room + hotel-worthy bath. Bedroom 2 & 3 share main bath & 4th bedroom enjoys a lavish ensuite. Convenient upper level laundry. No detail or comfort will be overlooked, w/high efficiency HVAC, low flow Toto lavatories, high R-value insulation, including fully drywalled, primed & gas proofed garage interiors. Refined interior with clever layout and expansive rear yard offering a sophisticated escape for relaxation or entertainment. Perfectly positioned within a canopy of century old trees, a stone's throw to the state-of-the-art Oakville Trafalgar Community Centre and a short walk to Oakville's downtown core, harbour and lakeside parks. (id:60365)
32 Farmington Drive
Brampton, Ontario
Pime Peel Village Family-Home - Ideal For Growing Families. Located On A Desirable Street In Peel Village, This Well-Maintained 4-Level Sidesplit Offers Comfortable, Quality Living On A Spacious Lot. Featuring 3 Generously Sized Bedrooms And 2 Bathrooms, The Home Boasts An Open-Concept Living And Dining Area, A Family-Sized Eat-In-Kitchen With A Walk-Out To Deck, And A Large Backyard. The Main Floor Includes A Versatile Den/Family Room, A Convenient 3-Piece Bath, And Walk-Out Access To A Provate Patio. The Finished Basement Offers A Large Recreation Room And One Bedroom With A Kitchen. Additional Features Include Hardwood Flooring Throughout, A Single-Car Garage, And Parking For Up To Four Vehicles. This Clean, Move-In Ready Home Is Ideally Located Close To Schools, Parks, And Public Transit - Perfect For Young Families Seeking Comfort, Space, And Convenience. (id:60365)
152 Confederation Street
Halton Hills, Ontario
Step inside this lovingly maintained 1850s estate farmhouse.. Your private oasis on 12.6 fenced acres, just steps from charming Glen Williams and only 3.6 km to the Georgetown GO Station. With2,300 sqft of living space, this home artfully blends historic character with modern convenience: Bright, Open Layout: A welcoming family room with gas-fired fireplace adjoins the eat-in kitchen, while formal living and dining rooms offer generous entertaining space. Flexible Work-From-Home Office: A main-floor office provides the perfect spot for your home-office needs. Comfortable Bedrooms & Baths: Two bedrooms and a full bath on the second floor, plus a main-floor primary suite with its own bath, ensure privacy and ease of living. Equestrian Ready: Behind the house stands a six-stall barn ideal for horse lovers or anyone seeking a stable. Endless Outdoor Potential: 12.6 acres of lush, rolling land invite gardening, horseback riding, or simply soaking up peaceful country views from every room. Location & Lifestyle: Minutes from upscale restaurants, artisanal markets, and commuter rail. Here you will enjoy the perfect balance of rural serenity and urban accessibility. Dont miss this rare opportunity to own a slice of farmland with modern comforts and investment upside. Schedule your private tour today and imagine your life where every sunset feels like coming home. (id:60365)
803 - 5793 Yonge Street
Toronto, Ontario
Welcome to the Prestigious Luxe II Residence! 3 min walk to Finch TTC Subway! Exquisite amenities and restaurants. Modern granite kitchen with breakfast bar. Master bedroom with large floor-to-ceiling window & double door closet. 24/7 concierge, gym, library, indoor pool, party/meeting room, sauna, and more! You don't want to miss it! (id:60365)
411 - 955 Queen Street W
Toronto, Ontario
Iconic offering In Toronto's Desirable Queen West! Rarely Offered Modern & Luxurious 1 + 1Loft Style Open Concept Living W/10'5" Ceilings In The Gorgeous Chocolate Company Lofts! Amazing Sunset Views Of Trinity Bellwoods Park. Highlights Include 10'5" Ceilings, Brushed Oak Long Plank Engineered Hardwood, Platform Bed, Lofts of Storage, Floor To Ceiling Window With Custom Blinds. Steps To The Best Queen West Has To Offer! (id:60365)
955&957 Bloor Street W
Toronto, Ontario
Located in Dovercourt Village the two buildings anchor the south-west corner of Bloor Street and Delaware Avenue, just sixty-six meters from the Bloor Subway, Delaware Entrance, Ossington Station across the street. Together 955 & 957 Bloor St West provide a contiguous parcel with Bloor Street frontage of 49.8 FT. and total lot area of 5,005.22 SF. The properties combined, provide eight (8) residential rental units on floors 2 & 3 and at street level two (2) commercial-retail units, with basements fronting Bloor Street. Permitted boulevard parking provides four (4) spaces along Delaware Avenue. The buildings are fully occupied. The mid-summer 2025 lease expiry of both street level C/R units, provides opportunity to conjoin the units, reposition the retail space upgrade tenant and rent, reflecting the larger space format with high visibility corner exposure. **EXTRAS** 955 & 957 Bloor St. W. | PIN: 212820073 (955) & 581030059 (957) |Legal: PLAN 329 BLK T PT LOT 29 (955) & PLAN 329 BLK T PT LOTS 28 & 29 (957)Markovits, Rose; Markovits, Herman (955) MARKOVITS ENTERPRISES AND INVESTMENTS LIMITED (957) (id:60365)
1046 Lebanon Drive
Innisfil, Ontario
Celebrate This Stunning 75x200ft In Gorgeous Alcona Neighborhood Only Walking Distance from Innisfil Beach Park, Lake Simcoe. This Gorgeous Slice Of Lilac Heaven Boasts A Stunning Private Backyard Oasis With New Deck & Scenery. Enjoy Unparalleled Attention to Details & Finishes Throughout Its 2550+ Sqft Of South Exposure Serene Living Space With Expansive Open Concept Living &Dining Room Equipped With Smart Modern Technology. Live In Modern Style With Luxury Features, Onyx Porcelain Tile Flooring, Engineered Hardwood Flooring, Stunning Smart Lighting Dimmable Fixtures, Floor To Ceiling Fireplace, Gorgeous Gourmet Custom Kitchen Cabinetry With Built In LED Lighting, Backsplash, Oversized Centre Island, Schluter System Wheelchair Accessible Baths, New 4"x6" Framing, Insulation, Drywall, Plumbing & Electrical Systems. This Haven Is Pedestrian Friendly &Centrally Located To Top Rated Schools, Parks, Trails, Golf Courses, Recreational Facilities, Shopping Centers, Highway 400 & Go Station. **EXTRAS** Heat Pump Hot Water Tank Is Owned! View Feature Sheet For Unbelievable Details! (id:60365)
1478 Rosebank Road
Pickering, Ontario
Exceptional Opportunity on Prestigious Rosebank Road!Rarely offered 50 x 363' deep lot nestled in one of Pickering's most sought-after neighborhoods, surrounded by executive homes. This spacious property offers incredible potential-perfect for renovators or custom home builders looking to create a dream residence with a backyard oasis. Featuring a modern open-concept kitchen, skylight, pot lights, and gleaming hardwood flooring. Currently tenanted 24 hours' notice required for all showings. Conveniently located minutes to top-rated schools, shopping, parks, Rouge Valley trails, Lake Ontario, Frenchman's Bay, and easy access to Hwy 401/407 and Toronto. A true hidden gem in the heart of the city with unmatched lot depth and tranquility! (id:60365)

