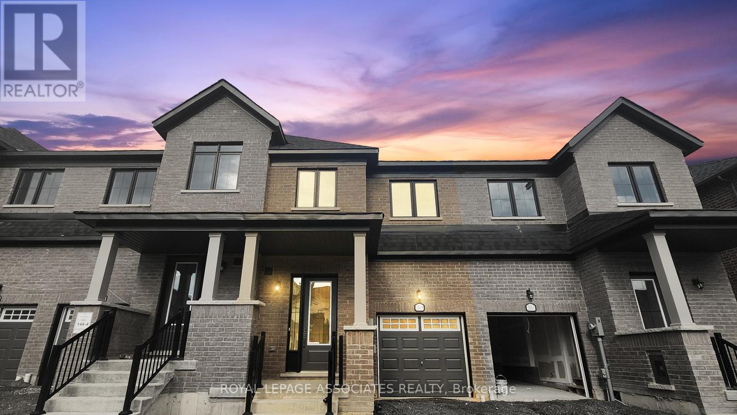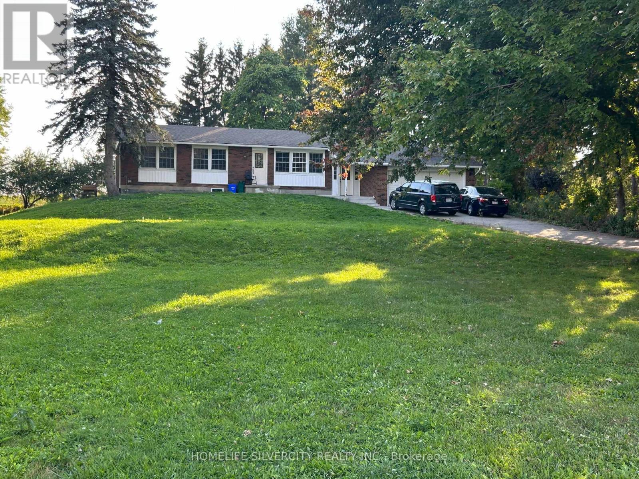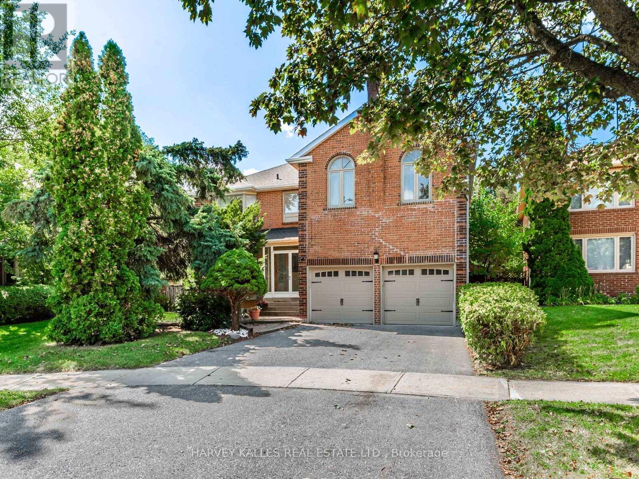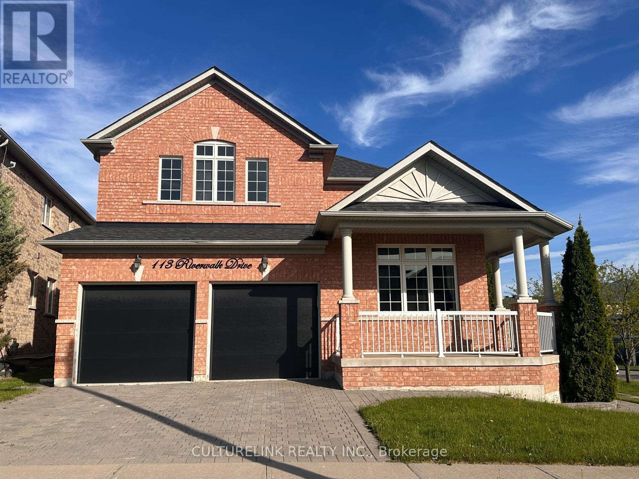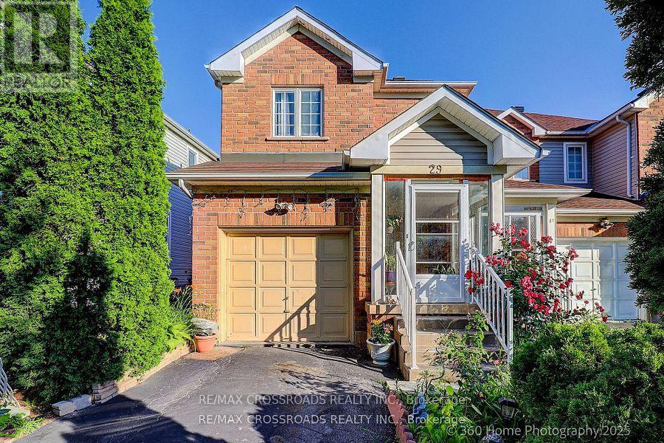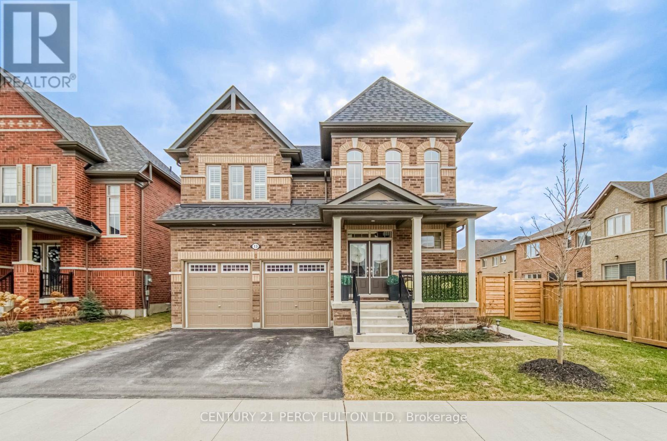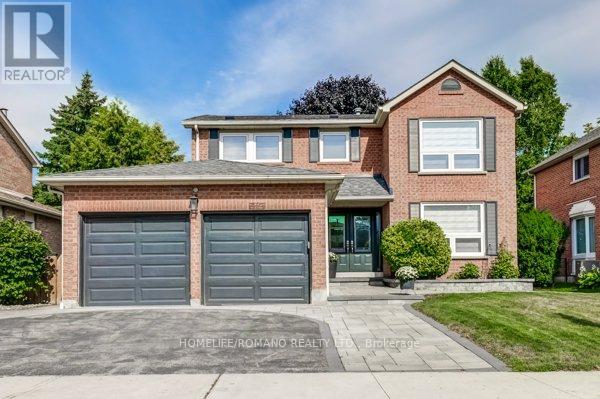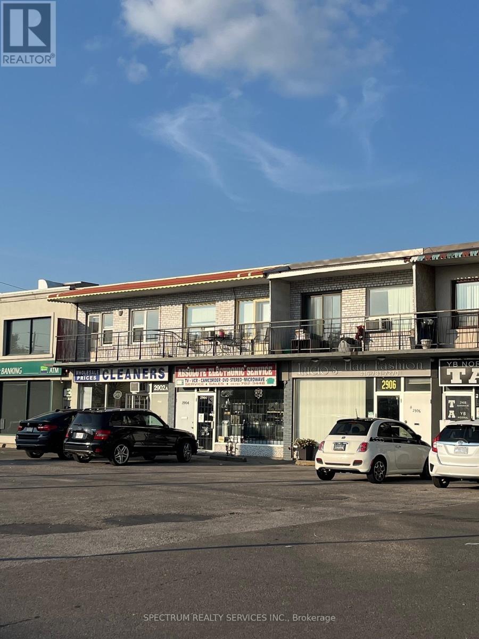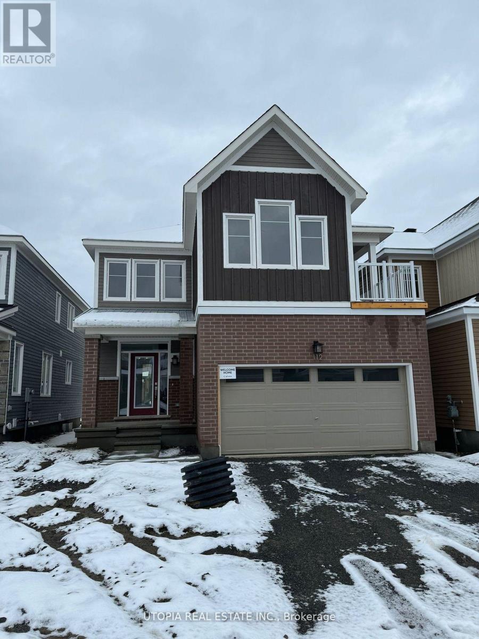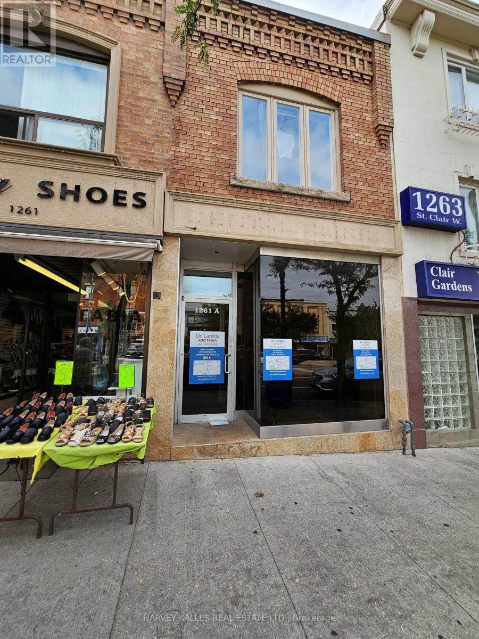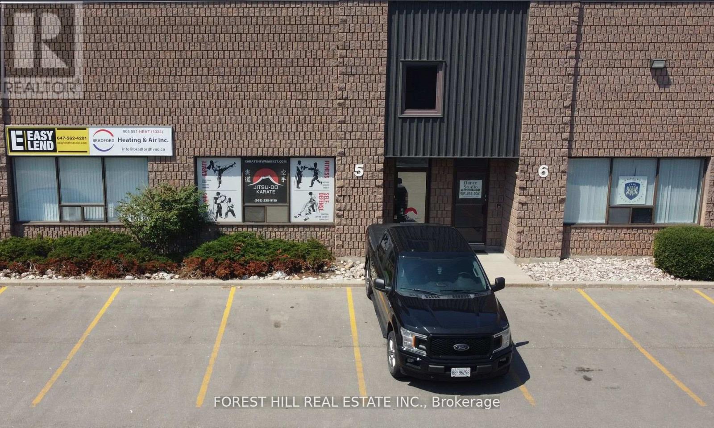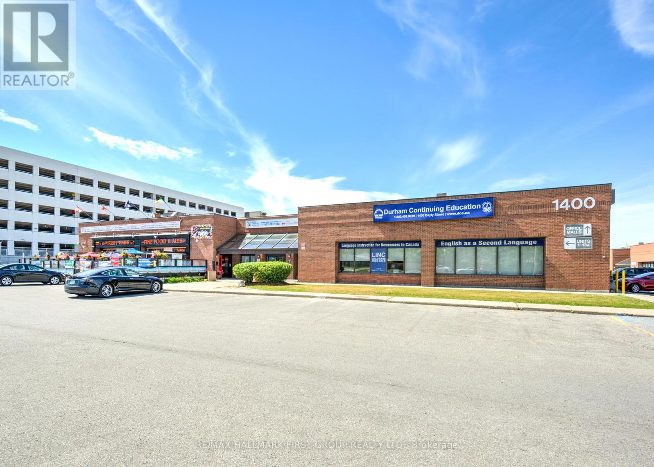2019 Verne Bowen Street
Oshawa, Ontario
Welcome to your new home in North Kedron Oshawa, where comfort and convenience meet. This modern townhouse offers a family lifestyle with S/S appliances, zebra blinds, and a garage door opener, all ready for you to enjoy. Step inside your home to discover an open-concept living and dining area, complete with large windows and 9-foot ceilings for a bright and airy feel. Upstairs, the primary ensuite features a double sink upgrade and standing glass shower, while the laundry room is conveniently located on the 2nd floor! You can also access the garage through inside of your home! Situated in a developing community, you're just 5 minutes away from major amenities, public/catholic/secondary schools and big box stores, making errands a breeze. Plus, Durham Transit and school busses are steps away! Don't miss out on this opportunity to embrace modern living in a prime location! (id:60365)
10758 Winston Churchill Boulevard
Halton Hills, Ontario
Beautiful Bungalow On a Large Acre Lot . This Stunning Property Has A Double Car Garage, Minutes To Mayfield Road. Spacious Open Plan With Kitchen Solid Maple Cabinets, Granite Glass Doors Offers An Abundance Of Cabinetries, Stainless Steel Appliances, 3 + 2 Bedrooms, Large Living Room With Fireplace. Shingles, Windows, Well Maintained. Finished Basement With Separate Entrance, 2 Large Utility Rooms, Finished Basement ,Huge driveway with 10 + parking space. Tenant Insurance Required. (id:60365)
85 Franmore Circle
Vaughan, Ontario
Welcome to 85 Franmore Circle! This spacious 5-bedroom home offers over 3,400 sq. ft. of living space in the heart of prime Thornhill. The renovated kitchen features ample cabinetry and storage, granite countertops, and a large island with double sink and breakfast area, with direct walk-out to the backyard. Additional highlights include a brand-new stair runner, renovated upstairs bathroom, smooth ceilings in the dining room, and a bright, open foyer with wall paneling leading up the stairs. Step outside to your private backyard oasis, complete with a gated pool area (new pool liner 2025, new pump 2024, pool heater not in working condition). The premium pie-shaped lot offers exceptional privacy with mature trees. Conveniently located near Beth Avraham Yoseph of Toronto Synagogue, Garnet A. Williams Community Centre, shopping, public transit, parks, and excellent schools including Yorkhill Elementary, Thornhill Public School, Netivot Hatorah Day School, and Kayla's Children Centre and more.**Being sold in "As-is, where-is" condition. No warranties included** (id:60365)
113 Riverwalk Drive
Markham, Ontario
Timeless Elegance in Prestigious Box Grov. Welcome to a residence that exemplifies grace, high sophistication, and impeccable design - nestled on a quiet, tree-lined street in the heart of Box Grove, one of Markham's most distinguished neighbourhoods. This exquisite 4+2-bedroom, 4.5-bathroom home offers over 4,500 sq. ft. of elevated living space. From the moment you enter, a sense of refined grandeur unfolds. Expansive principal rooms flow seamlessly throughout the main floor, enhanced by wide-plank hardwood, and custom millwork. At the heart of the home lies a stunning gourmet kitchen, artfully appointed with bespoke cabinetry, high end appliances, and premium finishes an entertainers dream, equally suited for intimate dinners or elegant soirees. Upstairs, a serene escape awaits. The primary suite offers a custom walk-in dressing room and a spa-inspired 5-piece ensuite, evoking the indulgence of a boutique hotel. The second bedroom features a private ensuite, while the third and fourth bedrooms share a sophisticated semi-ensuite ideal for growing families or guests. Additional highlights include a main floor laundry room with direct access to the double garage and a new roof (2022) ensuring peace of mind. Ideally located within minutes of top-ranked schools (David Suzuki Public School), picturesque parks, upscale shopping, Markham-Stouffville Hospital, and major highways (407 & 401), this exceptional home offers a rare blend of luxury, comfort, and convenience in one of Markham's most sought-after enclaves. A truly rare offering where every detail speaks to quality, care, and enduring elegance. Welcome home. (id:60365)
29 Billingsley Crescent
Markham, Ontario
3 Bedroom, Finished Basement, 2 Storey, End Unit.Excellent Freehold Town House In Demand Area. Location, Location, Location. Hardwood Floor From Top To Bottom, Double Door Entrance, Fenced Back Yard, Basement 2 Bedrooms, Rec Room, Bathrooms. Tankless Water Heater, Close To Shopping, Transportation, 407 And Hwy 401 (id:60365)
13 Toulouse Street
Whitby, Ontario
Step into unparalleled luxury with this stunning four - bedroom executive residence. A soaring two-story foyer with elegant oak staircase welcomes you home, immediately conveying the grand scale and refined style within. The main level features an open-concept living and dinning area filled with natural light, ideal for family gatherings and sophisticated entertaining. The heart of the home is the chef's kitchen, outfitted with high end stainless steel appliances Throughout, premium finishes and thoughtful design underscore the home's upscale quality- exactly the spacious layout and high-end details. Every room flows seamlessly into the next, to create a warm, inviting atmosphere.The upper level is dedicated to an opulent owner's retreat. The master suite feels like a private sanctuary, complete with two large walk in closets. The spa inspired en-suite bathroom boasts a deep free standing soaking tub, enclosed walk in shower, dual vanities. Flexibility is built in with a separate entrance to the lower level. This private entry makes the basement ideal for an in-law suite or an additional income potential. Outside the home truly shines on it's extra wide premium lot with abundant outdoor space for recreation and relaxation. Don't miss the chance to make this exceptional property your new home! (id:60365)
10 Glen Hill Drive
Whitby, Ontario
Welcome to this absolutely stunning home nestled in one of Whitby's most sought-after, family-friendly neighbourhoods! This spacious 4+1 bedroom, 4-bathroom beauty is packed with upgrades and thoughtful details that make it truly stand out. From the moment you arrive, you'll notice the professional landscaping and inviting curb appeal that set the tone for whats inside.Step through the front door and you'll be greeted by a warm, open-concept layout featuring gleaming hardwood floors, elegant quartz countertops, and high-end stainless steel appliances. The kitchen flows seamlessly into the living and dining areas, making it perfect for both family living and entertaining.And the upgrades don't stop there this home boasts a professionally finished basement thats as versatile as it is beautiful. With a full bedroom, bathroom, and plenty of living space, its ideal for extended family, a home office, a rec room, or the ultimate entertainment hub.Upstairs, the spacious bedrooms provide comfort and privacy for the whole family, including a primary suite that feels like a retreat.Outside, you'll find tasteful landscaping and plenty of outdoor space to relax, garden, or host summer BBQs.The location couldn't be better close to top-rated schools, lush parks, shopping, highways, and every amenity you could want.Homes like this dont come along every day. Dont miss your chance to call this dream property your own! (id:60365)
2906 Dufferin Street
Toronto, Ontario
Don't miss this opportunity to own a property in a great location. Future development potential. Development Already In Area. Located in a busy plaza with Medical Building, Pharmacy, Bank & others. 7 Parking Spots Owned. Large Lot. Highly sought out location. Store has main floor bathroom. Access Front & Back. 3 Hot Water Tanks Owned. Upstairs Apartment is Rented. 2 Bed + 1 Bath + Laundry. Separate Hydro Meter. Open Concept living/dining/kitchen. 2 Exists Plus Balcony. Washer/Dryer/Fridge/Stove Included. 3 Bathroom Total In Building (1 Each Floor). Owner/Occupied Being Used As A Beauty Salon. Owner Retiring. Well Established For Over 50 Years. (id:60365)
112 Hackamore Crescent
Ottawa, Ontario
Gorgeous 4 bedroom, 4 bathroom, detached home in highly sought after Richmond neighbourhood. Look no further for the PERFECT family home without the hustle and bustle of the big city. Primary bedroom with ensuite and TWO walk-in closets. Ensuite features premium standing shower. Three other spacious bedrooms. Oversized windows provide natural light throughout the home. Lots of upgrades and finishes including: hardwood flooring, quartz counter tops, 9' ceilings AND builder-finished basement. Beautiful balcony on the top floor with a view of the neighbourhood. FOUR total parking spots with a double car garage. Don't miss this opportunity to bring your family home. (id:60365)
1261 A St.clair Avenue W
Toronto, Ontario
Beautifully upgraded commercial property . Floor to ceiling glass front with exposure to high traffic St. Clair west of Dufferin . Two story building previuosly used as dental practice and second floor with skylights can also accomodate either commercial or residential uses . Proximity to Public parking garage and monthly parking . Direct access to Subway and bus , streetcar . (id:60365)
5 - 1211 Gorham Street
Newmarket, Ontario
Discover the perfect office space for your business in this well-maintained, professional building. This open concept 3 room unit with a kitchen is perfect for a variety of professional businesses. This office space is close to public transportation and key amenities. Minutes away from Costco! This unit is on the second floor. (id:60365)
Om1#16a - 1400 Bayly Street
Pickering, Ontario
Conveniently Located Next To Pickering Go Station, Pedestrian Bridge To Pickering Town Centre And Just Minutes To Highway 401. On-Site Amenities Include 3 Restaurants (Thai, Pub & Bbq). Annual Escalations Required. Utilities included. (id:60365)

