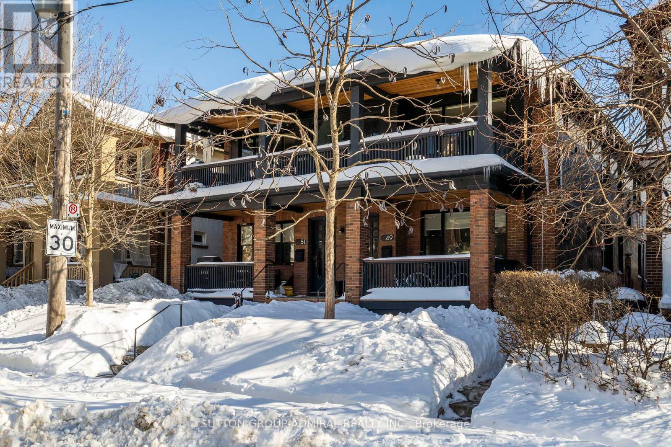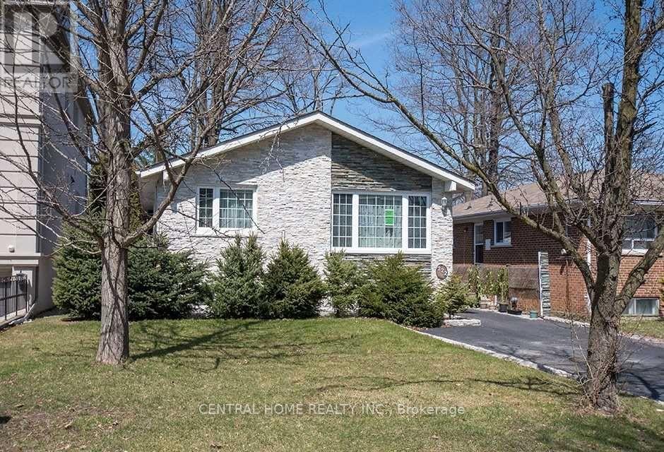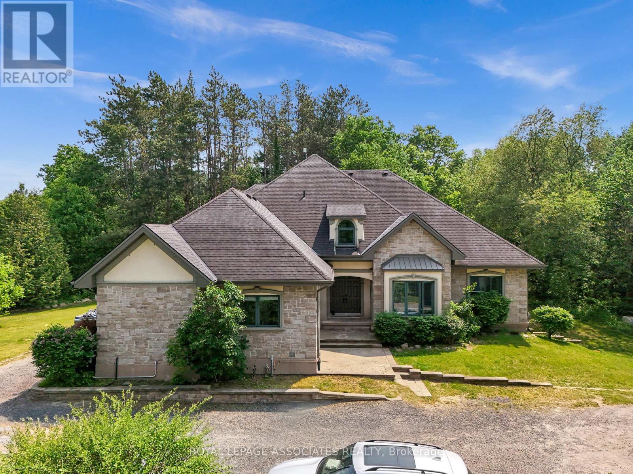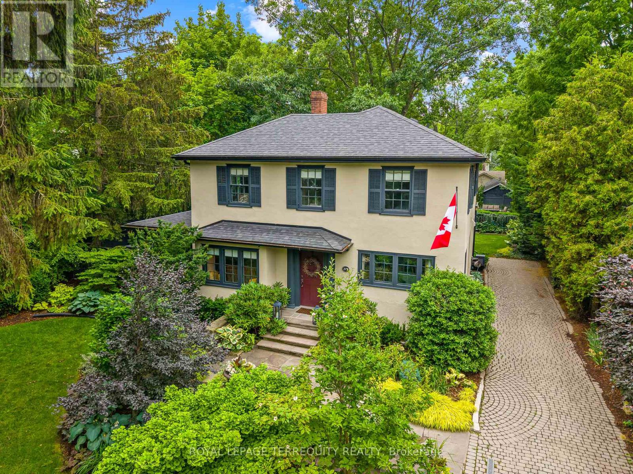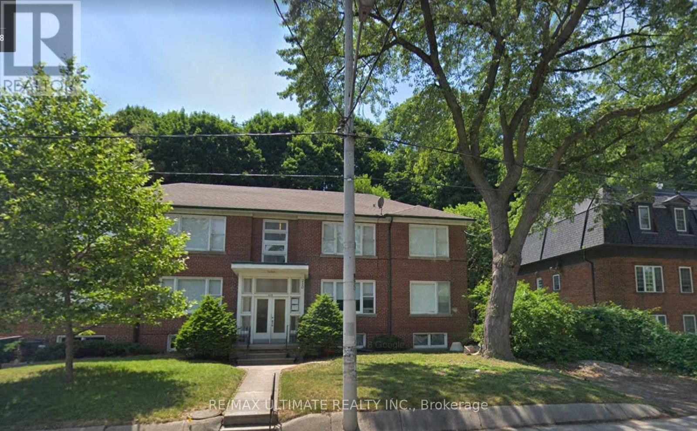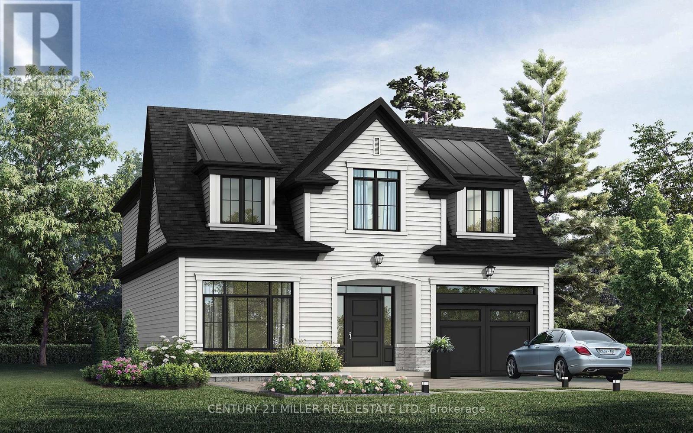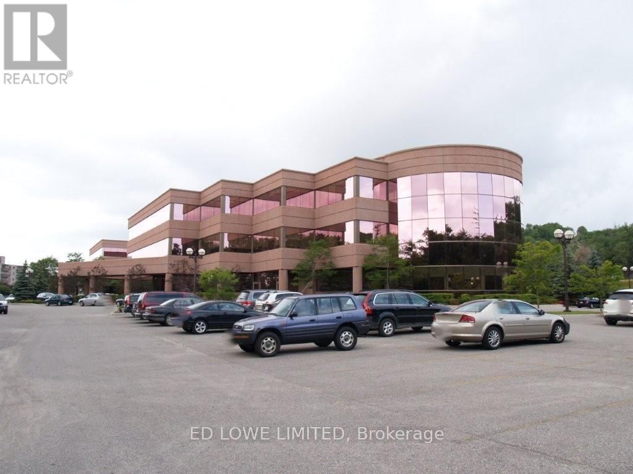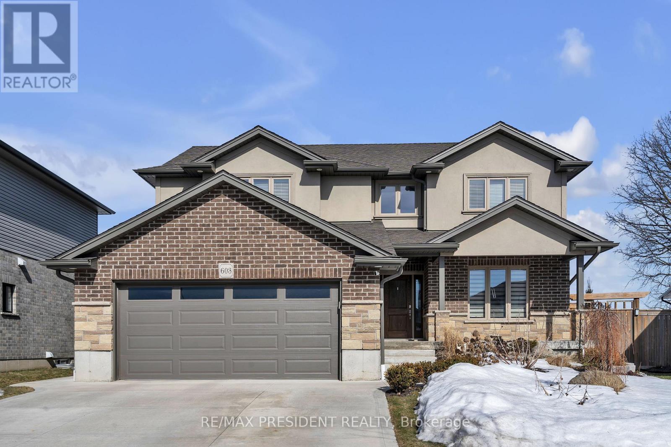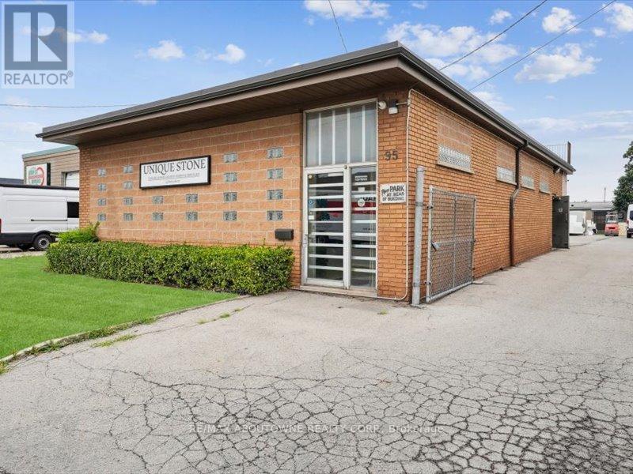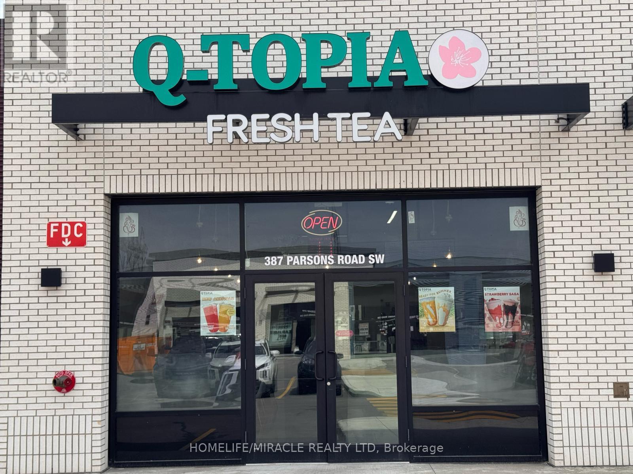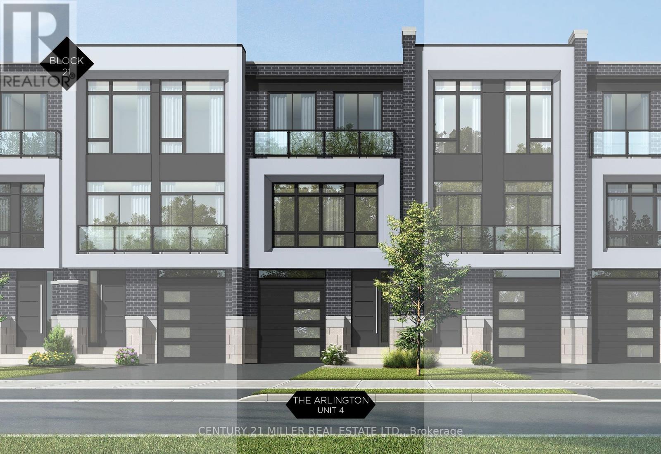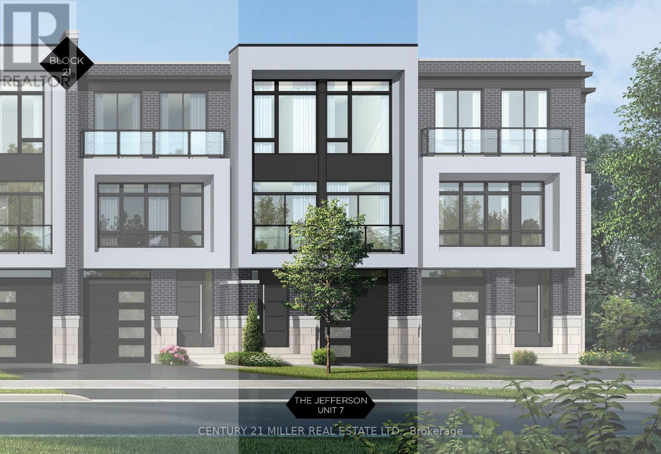49 & 51 Wineva Avenue
Toronto, Ontario
Located in the heart of Toronto's coveted Beaches neighborhood, 49-51 Wineva Avenue presents a rare opportunity to own a well-maintained 7-unit apartment building on a quiet, tree-lined street just steps from Queen Street East and the waterfront. This solid brick multiplex features a mix of spacious one- and two-bedroom units, each offering bright interiors, functional layouts, and excellent rental appeal. The property boasts updated mechanicals, separate hydro meters for each unit, on-site laundry, private parking, and a large backyard, making it a turnkey investment with strong income-generating potential. With limited supply and high demand in the area, this building offers not only steady rental returns but also potential for long-term value appreciation or future redevelopment. Surrounded by local shops, cafes, parks, and top-rated schools, and with easy access to public transit and downtown Toronto, this property seamlessly blends urban convenience with a tight-knit community atmosphere. A prime opportunity for investors seeking a stable asset in one of the city's most desirable neighborhoods. (id:60365)
222 Dunview Avenue
Toronto, Ontario
location, Location, Location!! Attention All Investors, Builders & End-Users >> Amazing Opportunity In The Coveted Pocket Of Willowdale East! Live Now Or Rent It Out Or Build Your Home With Budling Permit Approved For 3550 Sqf With 4 Beds And Elevator On This Premium Lot*This Detached Upgraded Bungalow Has Bsmnt Apartment With Sep-Entrance! New Laminate Flr On Main & Bsmnt Flr. !Steps Away From Top Ranked Schools(Hollywood P.S.&Earl Haig S.S),Park, Subway, Yonge St&All Other Amenities (id:60365)
21 Old Mill Road
Brant, Ontario
Welcome to 21 Old Mill Street A Grand Estate on 16 Private Acres with Over 8,100 Sq Ft of Living Space! Experience the perfect blend of luxury, functionality, and endless opportunity in this impressive 6-bedroom residence. Nestled on a quiet street with easy access to Hwy 403, this custom-built home offers over 8,100 sq ft of finished living space and is ideally suited for multi-generational living or the business owner seeking yard space and a home office.The home features a terrific in-law setup with a separate entrance, providing privacy and flexibility for extended family or business use. Inside, you're greeted by a grand foyer and an expansive open-concept main floor with 9 ceilings, granite countertops, and 250+ pot lights throughout for a bright, upscale ambiance.The sumptuous primary suite and three additional bedrooms on the main level provide space and comfort, while the fully finished lower level offers a home theatre, rec room, gym space, andmore. A four-car detached garage, both drilled and dug wells, and an oversized septic system round out this one-of-a-kind estate. With 16 acres of land, the possibilities for outdoor enjoyment, hobby use, or future development are limitless. (id:60365)
277 King Street
Niagara-On-The-Lake, Ontario
Welcome to 277 King St in the Heart of Niagara-On-The-Lake's Old Town. This Stunning Home is Set on an oversized, professionally landscaped lot featuring a heated salt water pool. The patio is an entertainer's delight! Built-in Grill and outdoor Kitchen with A Bar. There's Ample Outdoor Dining Space and Gas Fire Bowl to Gather Around on Cooler Evenings. Walk-Out from the Dining Room to Spacious Maintenance Free Deck. Inside, The Spacious Main Floor Offers Plenty of room to Entertain. The Dining Room Features a Custom Wine Cellar. The Oversized Living Room has a Wood Burning Fireplace and Custom Built-in Bookcases. The Family Room Features a Gas Fireplace, Built-in Bar, Floor to Ceiling Windows To Enjoy Views of the Private Yard. The Eat-in Kitchen Features Stainless Steel Appliances and Pot Filler Over the Range. The Side Entrance To The Mudroom Is Perfect On A Rainy or Snowy Day. A Nice Sized den or Office with Built-in Book Cases Rounds Out the Main Floor. Upstairs You Will Find The Primary Bedroom With A Five Piece Ensuite Bath. Walkout To the Second Floor Balcony. Laundry Is located on the Second Floor For Convenience. There are Two Additional Bedrooms with Large Windows Overlooking the Front Gardens. Steps to the Famous Shaw Theatre, Fine Dining and Shopping. A Quick Walk to the Historic Niagara-On-The-Lake Golf Course, The oldest in North America. A Perfect Full-Time or Weekend Residence That Does Not Disappoint! (id:60365)
9 - 230 South Kingsway
Toronto, Ontario
1+1 Bedroom 1 washroom lower level apartment w/ large windows. Free heat via in-floor hydronics controlled by the tenant but paid for by the landlord! Ensuite Laundry. Available furnished. (id:60365)
338 Macdonald Road
Oakville, Ontario
Nestled in an immensely desired mature pocket of Old Oakville, this exclusive Fernbrook development, aptly named Lifestyles at South East Oakville, offers the ease, convenience and allure of new while honouring the tradition of a well-established neighbourhood. A selection of distinct detached single family models, each magnificently crafted with varying elevations, with spacious layouts, heightened ceilings and thoughtful distinctions between entertaining and principal gathering spaces. A true exhibit of flawless design and impeccable taste. "The Regal"; detached home with 47-foot frontage, between 2756-2844 sf finished space w/an additional 1000+sf (approx)in the lower level & 4beds & 3.5 baths. Utility wing from garage, chefs kitchen w/w/in pantry, expansive breakfast+great room. Quality finishes are evident; with 11' ceilings on the main, 9' on the upper & lower levels and large glazing throughout, including 12-foot glass sliders to the rear terrace from great room. Quality millwork w/solid poplar interior doors/trim, plaster crown moulding, oak flooring & porcelain tiling. Customize stone for kitchen & baths, gas fireplace, central vacuum, recessed LED pot lights & smart home wiring. Downsview kitchen w/walk-in pantry, top appliances, dedicated breakfast + expansive glazing. Primary retreat impresses w/2 walk-ins + hotel-worthy bath. Bedroom 2 & 3 share ensuite & 4th bedroom enjoys a lavish ensuite. Convenient upper level laundry. No detail or comfort will be overlooked, w/high efficiency HVAC, low flow Toto lavatories, high R-value insulation, including fully drywalled, primed & gas proofed garage interiors. Refined interior with clever layout and expansive rear yard offering a sophisticated escape for relaxation or entertainment. (id:60365)
Lobby/car Lot - 126 Wellington Street W
Barrie, Ontario
Space available as kiosk in the lobby of 126 Wellington Street Wellington Square office complex which can be used for office or food service but also can include reserved parking area. Ideal for rental car kiosk or new or used car sales office. $2500/mo gross includes utilities. (id:60365)
603 Hawthorne Place
Woodstock, Ontario
Stunning 6-Year-Old 4+2 Bedroom, 3.5 Bathroom Home in a Family-Friendly Cul-De-SacNestled in a serene country setting, this beautifully finished 2-storey home offers the perfect blend of modern luxury and peaceful living. Backing onto a scenic cornfield, this home is located within a family-oriented cul-de-sac, making it ideal for growing families. Inside, you'll find a spacious, carpet-free layout featuring engineered hardwood floors throughout the main and upper levels. A grand front entrance welcomes you with a cathedral ceiling foyer, leading to a bright and open-concept kitchen and family room, both enhanced by recessed pot lighting. The large kitchen is a chef's dream, showcasing upgraded oak cabinetry, granite countertops, stainless steel appliances, a center island, and a generous pantry. An oversized sliding door off the dinette opens to a large deck, perfect for outdoor entertaining. The cozy family room features a gas fireplace, creating a warm and inviting atmosphere. There's also a separate dining room with elegant French doors, ideal for formal meals. The main floor is complete with a huge laundry room, a storage closet, and direct access to the garage. The solid oak staircase leads you to the second level, where you'll find a massive primary bedroom with two walk-in closets and a spa-like ensuite with double sinks, a separate shower, and a luxurious tub. The front bedroom also boasts a walk-in closet. The unique main bathroom offers a private, enclosed area for the toilet and tub, providing added privacy. The lower level features a massive rec room with pot lighting and laminate flooring, as well as good-sized 5th and 6th bedrooms, a 3-piece bathroom, and additional storage and cold rooms. Step outside to the fully fenced yard, complete with an oversized deck featuring a gazebo, a gas line for your BBQ, and a newer shed built in 2023.This home offers the perfect balance of comfort, style, and practicality in a tranquil, country-like setting. (id:60365)
95 Morley Street
Hamilton, Ontario
Pristine Office space which includes kitchen and bathroom. Great location - 5 minute drive to the Red Hill and QEW. 2025 renovations include new kitchen cabinetry, quartz stone countertop, new flooring throughout and updated bathroom. Rent includes 1 parking spot and all utilities. Tenant would share front door access with the Landlord. (id:60365)
387 Parsons Road Sw
Edmonton, Alberta
Fantastic opportunity to own a thriving and well-established bubble tea business in ahigh-traffic location! This turnkey operation, located along a busy commercial complex in Parsons Road, is fully equipped and beautifully designed, with a loyal customer base and strong social media presence. Offering a wide variety of popular drinks including milk teas, fruit teas, smoothies, and customizable toppings, the shop is known for its quality, cleanliness, andfast service. Prime location near retail shops, and public transit ensures consistent foot traffic. Ideal for both experienced operators and new entrepreneurs. (id:60365)
325 Helen Lawson Lane
Oakville, Ontario
Nestled in an immensely desired mature pocket of Old Oakville, this exclusive Fernbrook development, aptly named Lifestyles at South East Oakville, offers the ease, convenience and allure of new while honouring the tradition of a well-established neighbourhood. A selection of distinct models, each magnificently crafted, with spacious layouts, heightened ceilings and thoughtful distinctions between entertaining and contemporary gathering spaces. A true exhibit of flawless design and impeccable taste. The Arlington; 3,677 sqft of finished space, 3 beds, 3 full baths + 2 half baths, this model includes 622 FIN sqft in the LL. A few optional layouts ground + upper. Garage w/interior access to mudroom, ground floor laundry, walk-in closet, full bath + family room w/French door to rear yard. A private elevator services all levels. Quality finishes are evident; with 10 ceilings on the main, 9 on the ground & upper levels. Large glazing throughout, glass sliders to both rear terraces & front terrace. Quality millwork & flooring choices. Customize stone for kitchen & baths, gas fireplace, central vacuum, recessed LED pot lights & smart home wiring. Chefs kitchen w/top appliances, dedicated breakfast, overlooking great room. Primary retreat impresses with large dressing, private terrace & spa bath. No detail or comfort will be overlooked, with high efficiency HVAC, low flow Toto lavatories, high R-value insulation, including fully drywalled, primed & gas proofed garage interiors. Expansive outdoor spaces; three terraces & a full rear yard. Perfectly positioned within a canopy of century old trees, a stones throw to the state-of-the-art Oakville Trafalgar Community Centre and a short walk to Oakvilles downtown core, harbour and lakeside parks. This is a landmark exclusive development in one of Canadas most exclusive communities. Only a handful of townhomes left. Full Tarion warranty. Occupation estimated summer 2026. (id:60365)
319 Helen Lawson Lane
Oakville, Ontario
Nestled in an immensely desired mature pocket of Old Oakville, this exclusive Fernbrook development, aptly named Lifestyles at South East Oakville, offers the ease, convenience and allure of new while honouring the tradition of a well-established neighbourhood. A selection of distinct models, each magnificently crafted, with spacious layouts, heightened ceilings and thoughtful distinctions between entertaining and contemporary gathering spaces. A true exhibit of flawless design and impeccable taste. The Jefferson; 3,748 sqft of finished space, 3 beds, 3 full baths + 2 half baths, this model includes 576 FIN sqft in the LL. A few optional layouts ground + upper. Garage w/interior access to mudroom, ground floor laundry, walk-in closet, full bath + family room w/French door to rear yard. A private elevator services all levels. Quality finishes are evident; with 10 ceilings on the main, 9 on the ground & upper levels. Large glazing throughout, glass sliders to both rear terraces & front terrace. Quality millwork & flooring choices. Customize stone for kitchen & baths, gas fireplace, central vacuum, recessed LED pot lights & smart home wiring. Chefs kitchen w/top appliances, dedicated breakfast, overlooking great room. Primary retreat impresses with large dressing, private terrace & spa bath. No detail or comfort will be overlooked, with high efficiency HVAC, low flow Toto lavatories, high R-value insulation, including fully drywalled, primed & gas proofed garage interiors. Expansive outdoor spaces; three terraces & a full rear yard. Perfectly positioned within a canopy of century old trees, a stones throw to the state-of-the-art Oakville Trafalgar Community Centre and a short walk to Oakvilles downtown core, harbour and lakeside parks. This is a landmark exclusive development in one of Canadas most exclusive communities. Only a handful of townhomes left. Full Tarion warranty. Occupation estimated summer 2026. (id:60365)

