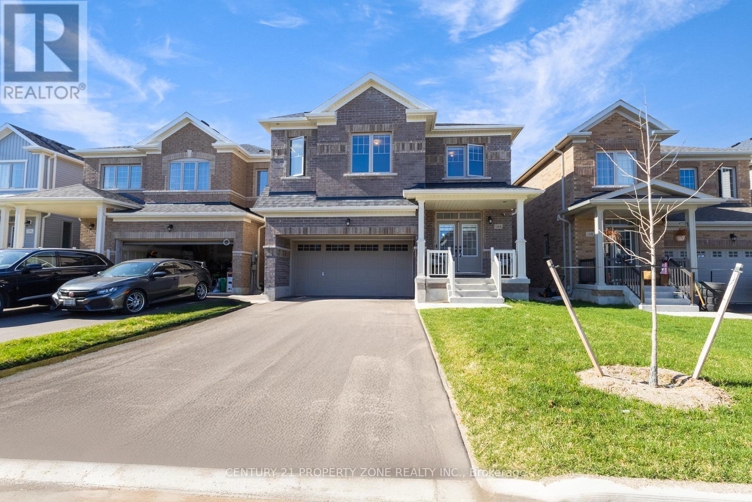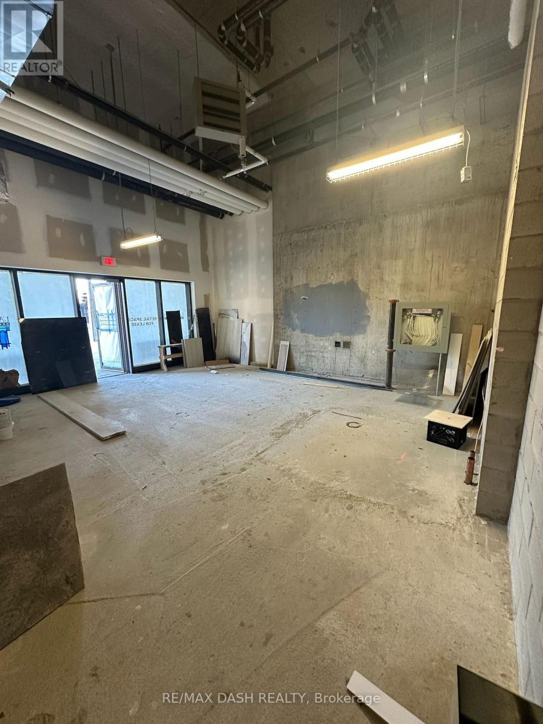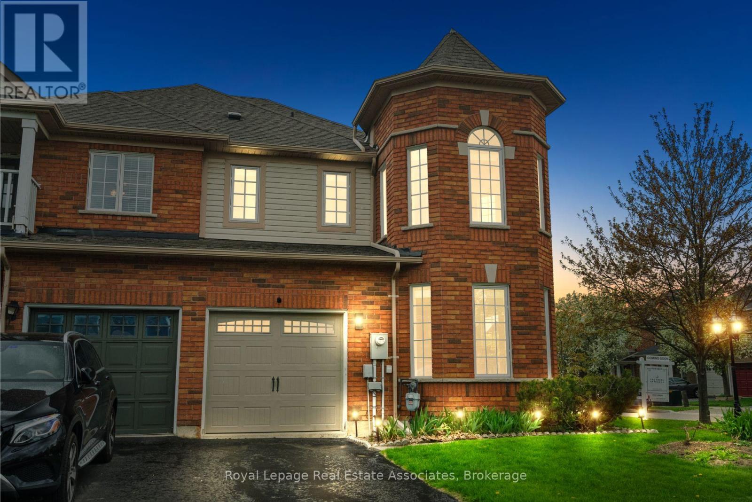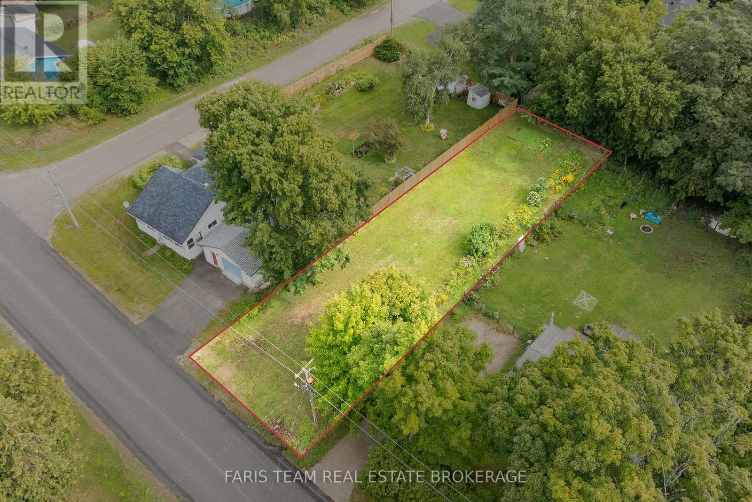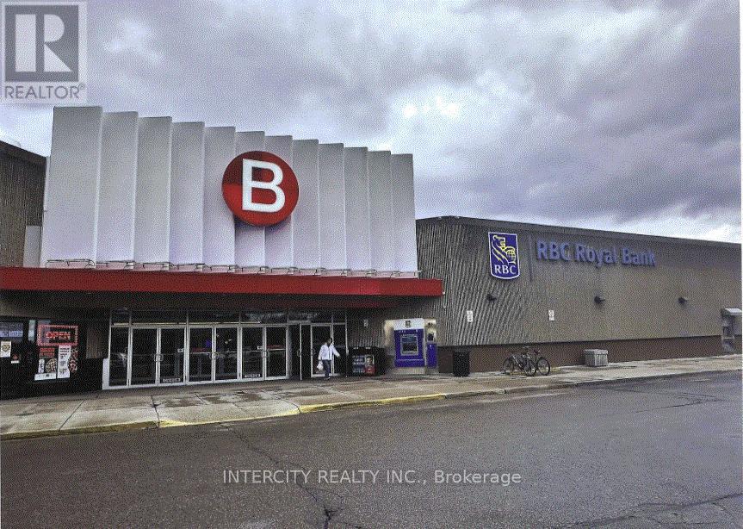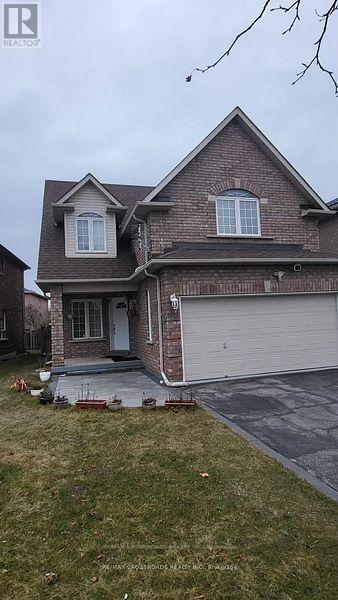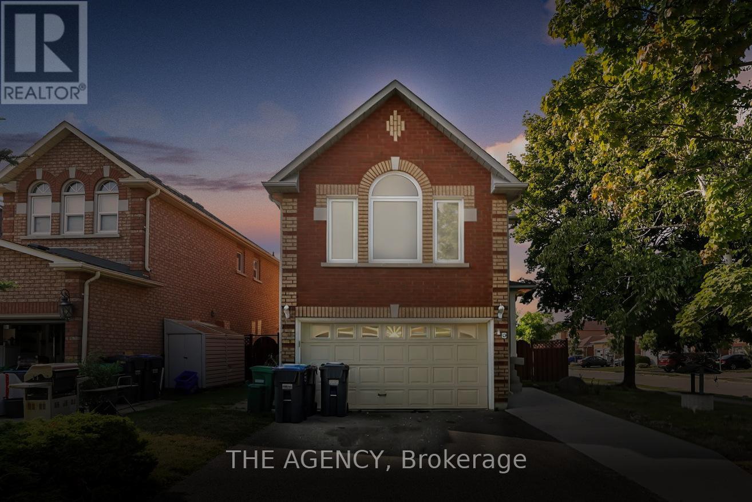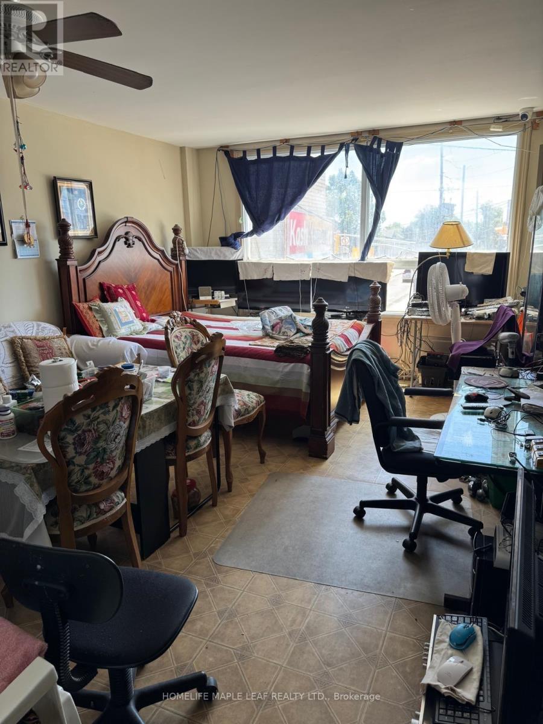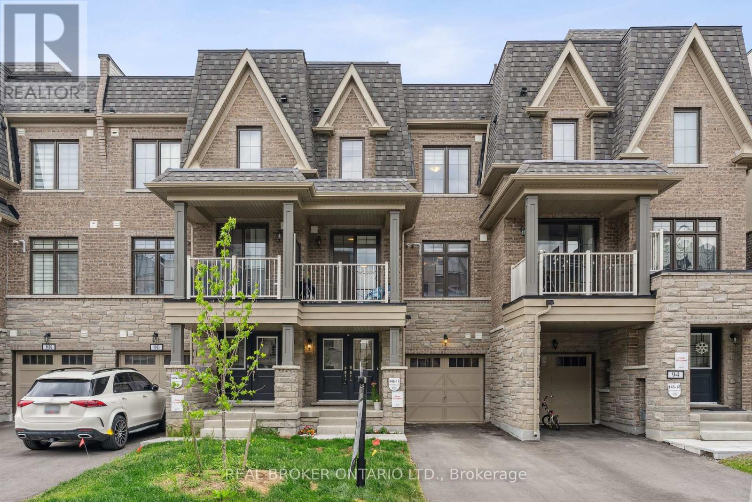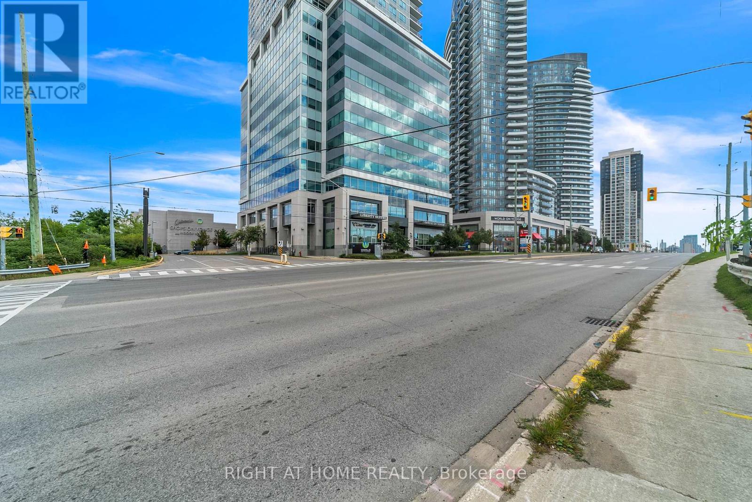164 Limestone Lane
Shelburne, Ontario
Beautiful Detached Homes Built by Fieldgate Homes! 4 Bedrooms. Approximately 2635 square feetof luxury living. Double front door entry and Separate Entrance Leading to Basement, Upgradedhardwood flooring, 9' main floor ceiling, oak staircase & Wrought Iron Pickets, Gas fireplace,upgraded kitchen, Center Island and Pantry. New Kitchen aid Upgraded stainless steel kitchenappliances. , open concept floor plan, family sized kitchen combined with breakfast area.Sliding door access to backyard. Second floor Laundry. One of the Newest and best subdivisionsin Shelburne! Step away from Great Amenities Retail Stores, Coffee Shops, Shopping, LCBO andMore.... Hardwood flooring, oak staircase, chefs kitchen. Few years Tarion Warranty included.Don't miss this one!Extras: New Kitchen Aid stainless steel fridge, stove, dishwasher. Front loading whirlpoolwasher and dryer. Taxes have not been assessed yet. (id:60365)
Unit B - 3065 Dufferin St Street
Toronto, Ontario
3065 Dufferin Street Treviso Condominiums has 1380 residential units and is perfectly positioned in one of Toronto's most vibrant, accessible corridors, offering a powerful mix of retail, dining, professional, and community amenities that drive daily foot traffic and support a thriving business. This location is brand new with a natural fit for dynamic retail concepts from general stores and convenience shops to clothing boutiques, specialty electronics, and lifestyle brands. Food operators will find endless potential, with zoning that accommodates everything from takeout counters and cafés to full-service restaurants and bakeries that anchor the neighbourhood dining scene. Beyond retail and food, the property welcomes professional and medical offices, financial services, and personal service providers, including salons, barbers, dry cleaners, fitness studios, and wellness spas. Add strong community infrastructure, such as libraries, community centers, and places of worship, and you have a complete ecosystem where residents and visitors can meet their daily needs in one walkable, high-visibility location. With its mix of permitted uses, strong demographics, and unbeatable exposure, 3065 Dufferin Street is a standout opportunity for businesses ready to plug into a community and grow. (id:60365)
5554 Linwell Place
Mississauga, Ontario
Welcome To 5554 Linwell Place, A Beautifully Maintained End-Unit Townhome Situated On A Corner Lot In The Highly Desirable Community Of Churchill Meadows, Mississauga. This 3-Bedroom, 3-Bathroom Home Offers A Rare And Functional Main Floor Layout Featuring A Spacious Eat-In Kitchen With Granite Countertops, Built-In Stainless Steel Appliances, Tile Backsplash, And A Built-In Pantry. The Open-Concept Dining Room Showcases Large Windows Overlooking The Side Yard And A Walk-Out To The Private, Fully Fenced BackyardPerfect For Summer Entertaining. Adjacent To The Dining Room Is A Warm And Inviting Living Room Complete With Hardwood Flooring And A Cozy Gas Fireplace, Creating An Ideal Space For Hosting Family And Friends. The Main Floor Also Includes A Convenient 2-Piece Bath And A Laundry Room With Direct Garage Access. Upstairs, The Generously Sized Primary Suite Boasts A Walk-In Closet, 4-Piece Ensuite, And A Comfortable Sitting Area. Two Additional Bedrooms Feature Broadloom Flooring And Ceiling Fans, And Are Serviced By A Bright 4-Piece Main Bath. The Fully Finished Basement Offers A Versatile Rec Room And Den, Ideal For A Home Office Or Extra Living Space. Located Close To Excellent Schools, Parks, Shopping, And All Major Highways, With Easy Access To Downtown Toronto And Surrounding Areas. Dont Miss This Fantastic Opportunity To Call This Property Home! (id:60365)
305 Ouida Street
Tay, Ontario
Top 5 Reasons You Will Love This Property: 1) Terrific levelled and deep building lot located in-town 2) Added benefit of the larger lot to add a pool, a workshop, or extra parking for a boat or trailer 3) Partially fenced yard adding a sense of privacy 4) Quick and easy Highway 400 access, perfect for commuters 5) Closely located near Georgian Bay and local beaches, perfect to enjoy in warmer months. (id:60365)
15 Midburn Avenue
Toronto, Ontario
City Of Toronto Approval For Two Detached Legal Duplex Homes Sitting On Individual 20Ft X 145Ft Lots. *** Property has been legally severed into 15A Midburn Ave and 15B Midburn Ave. ***. Designed with Legal Duplex with Option of Garden Suite in the Back. ***. Each Home Is Approved For A Single Car Driveway And A Built-In Single Car Garage. ***. This Is An Incredible Opportunity To Build In A Neighbourhood With Other Newly Built Homes! *** Property Sold As IS condition. ***. Rental Income Info:Main Floor + Basement = $5,600 Tenants pay utilities (id:60365)
157 - 2900 Warden Avenue
Toronto, Ontario
One of the most busiest shopping malls in Scarborough Warden and Finch. With many banks, supermarket, medical and dental offices. This unit is in between Shopper Drug Mart and Dollarama. Opposite to Fitness for Less. Very busy location. May be suitable for restaurant use. Will be leased in "as is" condition. It has an outdoor entrance at the back of the unit. See floor plan attached. Other sizes also available. (id:60365)
22 Goya Crescent
Toronto, Ontario
Beautiful One Bedroom Basement For Rent. Bright And Spacious And Lots Of Natural Lights. Laminate Floors Thru Out, Ensuite Laundry And New Kitchen. Close To Schools, Shopping Transportation. U Of T, Centennial College, pan Am Centre, Hwy 401 And More. (id:60365)
48 Zachary Drive
Brampton, Ontario
Welcome to 48 Zachary Dr., a spacious and beautifully updated home nestled in one of Brampton's most sought-after locations! Featuring 3+2 bedrooms and 3.5 baths, this home offers a versatile layout perfect for family living. Enjoy a separate living room and family room, ideal for entertaining or relaxing. The updated kitchen boasts modern finishes, while the main floor includes a convenient den/office. The fully finished lower level adds extra living space, perfect for guests or a rec room. Step outside to your private deck and fenced backyard, ideal for outdoor gatherings. Close to all major amenities, this home is a must-see! (id:60365)
1676 Eglinton Avenue W
Toronto, Ontario
**Mixed Use Building Fronting On Eglinton's High Pedestrian & vehicular Traffic Strip**. All Floors Separately Metered. 2 Designated Parking Spots At Store Front. Running Dollar store at Main Floor** 2nd Floor Consists Of A Large Spacious 3 Bdrm Apt & Washrooms. **Building Is Surrounded With Ideal Area Amenities And Vibrant Neighbourhoods. ** Free Hold Building Selling Under Power Of Sale-Don't Miss Out..!! (id:60365)
92 William Shearn Crescent
Markham, Ontario
A Rare Find in Union Village - Welcome to this 2-year-new, 100% freehold townhouse in the prestigious Minto Union Village, offering a rare opportunity to own in one of Markham's most sought-after communities. Surrounded by serene parks and lakes, this home offers a tranquil lifestyle in a picturesque setting yet remains just minutes from all the essentials. Inside, discover elegant design features including: 9-ft ceilings, Quartz countertops, eat-in kitchen island with stainless steel appliances. Hardwood floors throughout the main floors and upgraded carpeting upstairs. Large partial basement with tons of storage. The best part - a private rooftop terrace - your perfect spot to unwind or entertain under the stars. Live steps from top-ranked schools like Pierre Elliott Trudeau High School, and enjoy seamless commuting with quick access to Hwy 404, Hwy 7, Hwy 407, and nearby GO train stations. Indulge in a luxury lifestyle just minutes from Angus Glen Golf Club, Unionville's historic Main Street, and the state-of-the-art community centre. This home is a must-see for discerning buyers seeking value, style, and location. (id:60365)
7191 Yonge Street
Markham, Ontario
Prime ground floor corner unit on Yonge Street offering excellent street exposure and convenient access from both Yonge Street and the 7191 Yonge lobby. Direct entry to visitor parking through the lobby makes it highly accessible for clients and patients. The unit is vacant and move-in ready, featuring 5 private offices plus 1 washroom. Flexible layout suitable for medical, wellness, educational, service, or professional office use. Great visibility in a high-traffic location. TMI estimated. Hydro and water extra. (id:60365)
20 Grovewood Street
Richmond Hill, Ontario
*New 2024 Renovations* Modern, Open Concept & Bright Family Home Situated In A Desired Richmond Hill Community. Like A Model, Having 2900 Square Feet Of Tastefully Designed Living Space, This Executive, Well-Appointed Home Features Smooth Ceilings, Ample Closets/Linen Closets & Landscaping Front + Back. All New Updates Include: Engineered Hardwood Flooring Throughout, Main Floor Tile, Baseboards, Window+Door Trim, Door Handle Hardware, Pot Lights, Entire Home Painted, Staircase Posts + Wrought Iron Spindles, New Quartz Fireplace Surround + Mantle, Closet Organizers, Main Floor Office/Playroom with Wall-To-Wall Built-In Custom Cabinetry Features Pull-Out Drawers & Window Seat, Powder Room Vanity + Toilet, Semi-Ensuite + 2nd Floor Hall Bathroom- New Quartz Countertops, Sink + Faucet- Bathroom Cabinets are Refinished and Designer Chef-Inspired Kitchen For Family Living + Entertainment. Kitchen Coveted Highlights Are: Centre Island, Under-Cabinet Lighting, Quartz Countertop, Pantry with Deep Pull-Out Drawers, Built-In Shelves + Wine Storage Rack. Custom Built-In Storage For: Baking Trays, 2 Spice Racks, 4 Garbage Compartment & Several Cabinets with Pull-Out Drawers. Breakfast Area Walks-Out To Landscaped, Fenced, Wide Yard Perfect For Any Family Gathering or Children Playing. Lower Level Blank Canvas Awaits Your Personal Touch As Desired. Truly a Turn Key, Move-In Ready Family Home. *See Virtual Tour* Home Shows To Perfection. *Living Room Image Is Virtually Staged For Illustration Purposes Only (id:60365)

