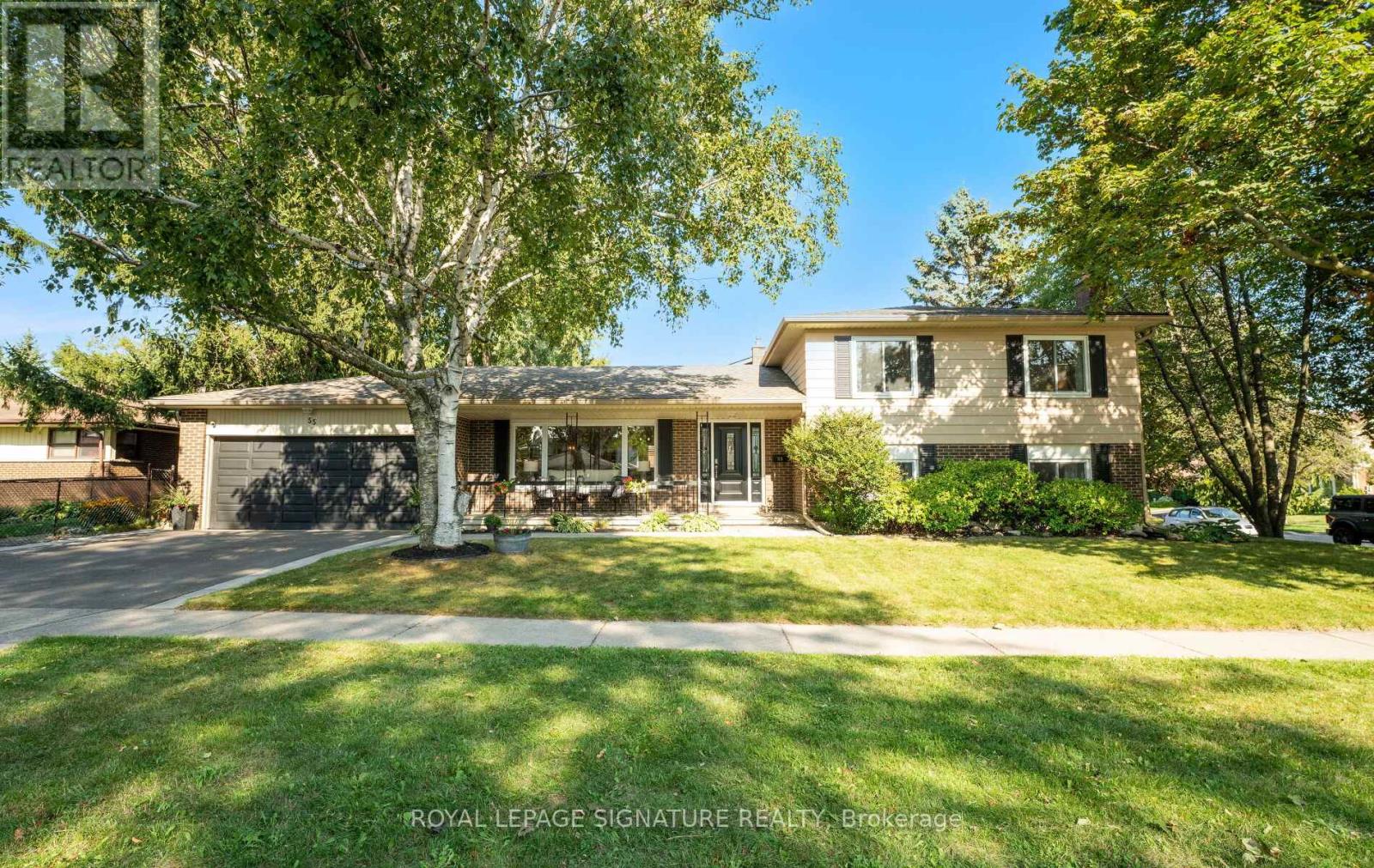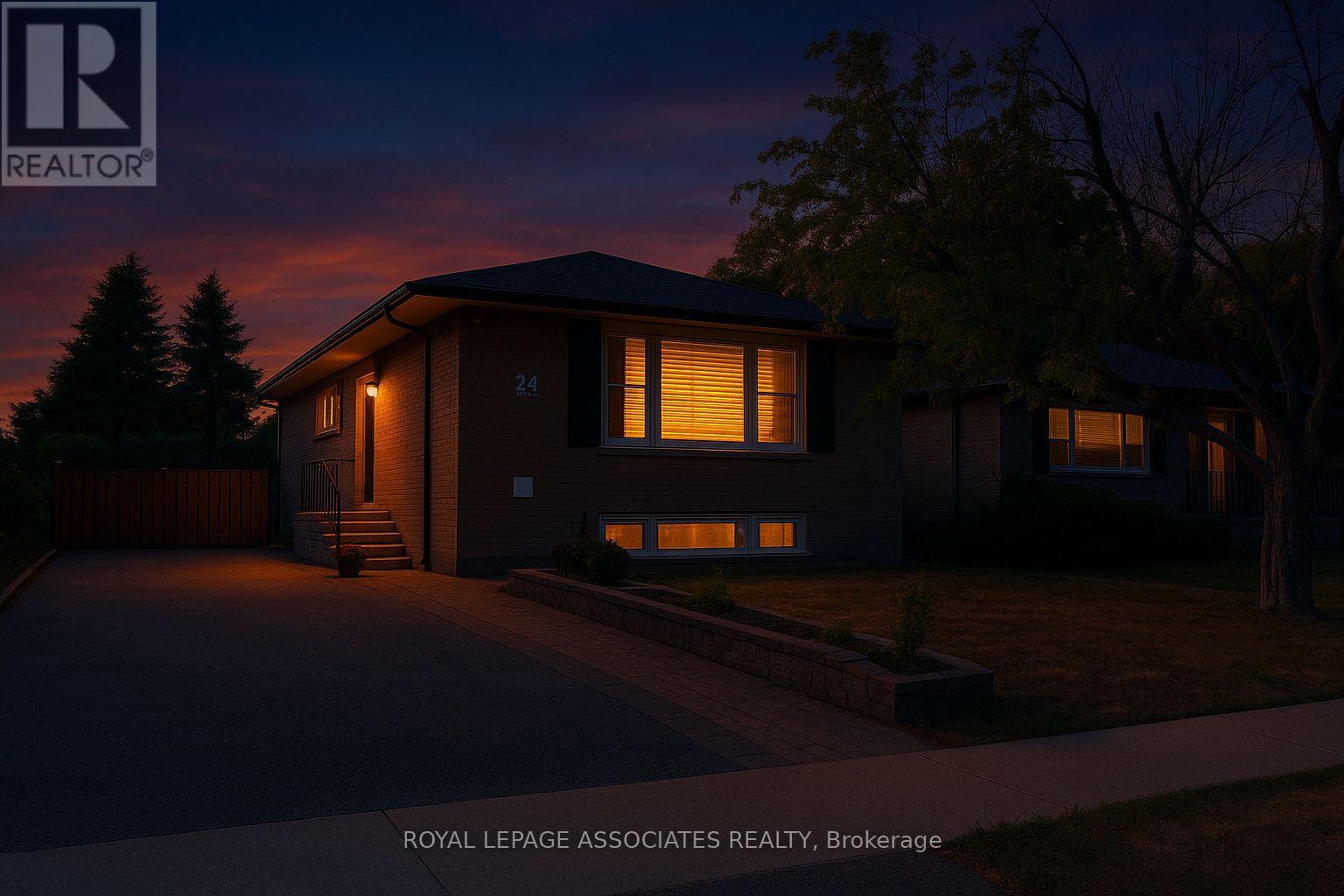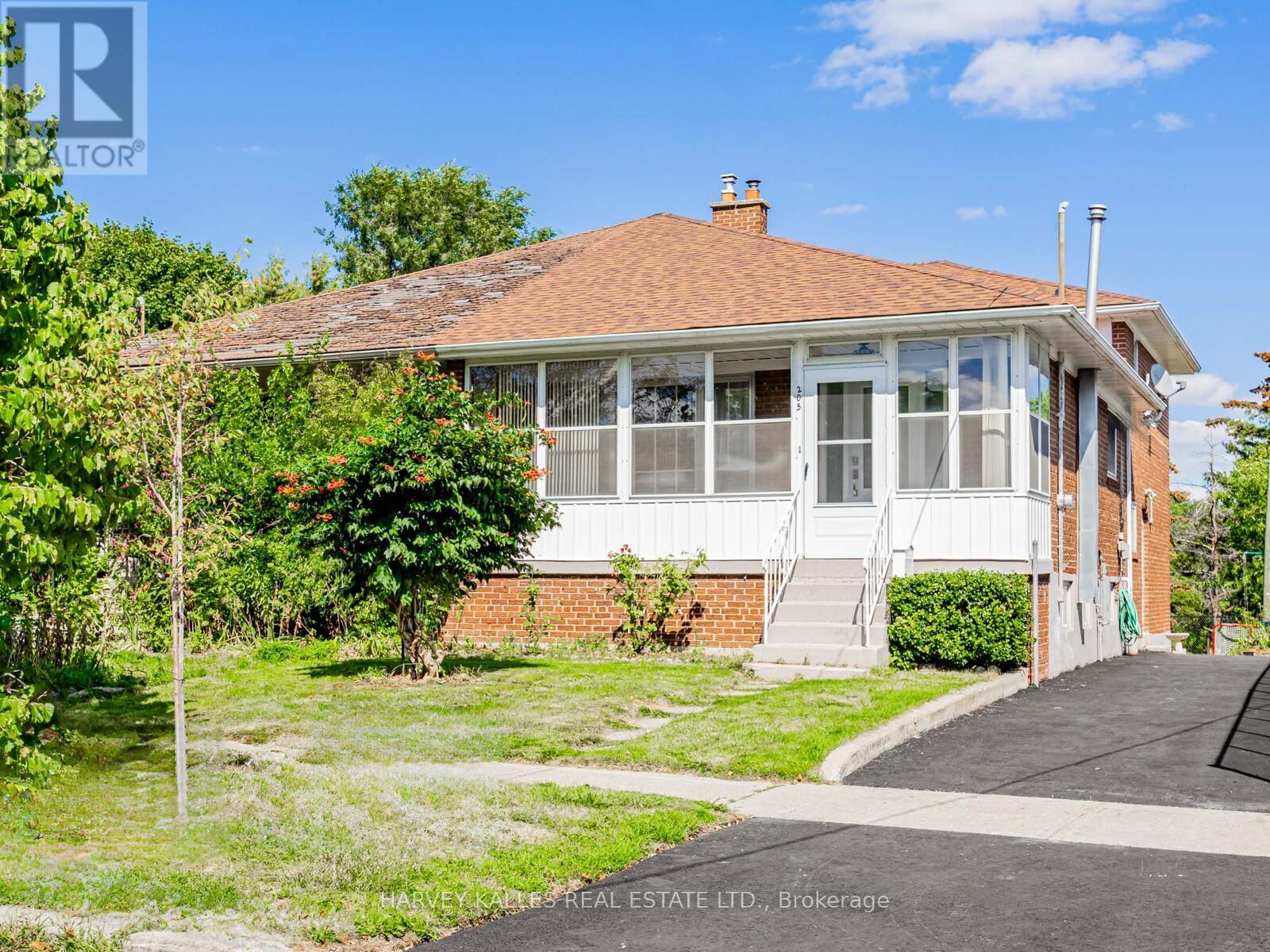43 Hunter Street
Toronto, Ontario
A century-old home thoughtfully renewed. From the outside, 43 Hunter Street hints at what you can expect, as it stands out with its subtle Victorian and Craftsman-influenced cottage design. Step inside. The entryway is surprisingly wide, which suggests the builder put care into this 115-year-old home for reasons we can only imagine. In recent years, the home has been thoughtfully updated. The kitchen is a standout with abundant cabinetry stretching high, creating the illusion of soaring ceilings. Newly-laid oak hardware floors throughout bring warmth into every room. Both bathrooms have been updated with modern touches. Yet the character of the home lingers, making the blend of old and new feel distinctly personal. Upstairs you'll find three bedrooms with windows that frame treetop views. Each room is designed in a way that makes its purpose a no-brainer. If you have children they won't fight over them. If you have guests, they'll feel like part of the family. If you need a room to be something else, it can be. Outside, your backyard is tree-lined, providing privacy and plenty of room to spread out and enjoy serenity, something we all look for when living in the city. The recreation room in the basement has been renovated from what it once was, a separate apartment. It could easily be converted back if needed, an income-producing asset in the house. Beyond the walls, The Pocket is a strong community with schools like Blake, Earl Grey, and Riverdale Collegiate nearby. Parks like Kempton Howard and Phin Avenue Parkette nearby, and Greenwood Park a 15-minute walk away for summer baseball games and winter skating. Visit local restaurants like Anglr, Leela Indian Food Bar, Maple Leaf Tavern and Winona, and coffee shops like Dineen Coffee and Lazy Daisy Café. For over a hundred years this home has stood the test of time, and is now beautifully updated for you to make it yours. (id:60365)
1804 Grandview Street N
Oshawa, Ontario
Check Out This Stunning, High-Quality 6 Years Old Home Featuring a Bright and Elegant 4 Bedrooms, 4 Baths Layout in the Highly Desirable North Oshawa Community! This Impressive Property Offers Two Master Bedrooms, Each With Its Own Bathroom, Making It Perfect for Multi-Generational Living or Providing Privacy for Guests. Step Into a Stylish Open-Concept Layout Highlighted by Smooth Ceilings and 9-Foot Ceilings on the Main Floor. Enjoy Brand New Hardwood Floors, a Modern Kitchen With Upgraded Tall Cabinets, and Large Windows That Flood Every Space With Natural Sunlight. All Four Bedrooms Are Generously Sized and Filled With Light, Creating a Warm and Inviting Atmosphere Throughout. The Luxurious Primary Master Suite Boasts a Spacious Layout and a Stunning 5-Piece Ensuite Featuring a Soaker Tub and a Separate Glass Shower. The Second Master Bedroom Also Offers Its Own 4-Piece Ensuite, Ensuring Comfort for Family Members or Guests Alike. Additional Highlights Include a Double Garage Plus an Extra-Long Driveway Accommodating up to 8 Cars, Perfect for Families and Entertaining. Ideally Located Close to Schools, Parks, Shopping Centers, and With Easy Access to Highways 407 and 401, This Home Seamlessly Blends Modern Living With Everyday Convenience. Don't Miss Your Chance to Own This Beautiful Gem! (id:60365)
10 Thistledown Crescent
Whitby, Ontario
Beautiful Detached house in a quiet community. Upgraded home with finished basement, offering an exquisite blend of elegance and comfort. Cathedral Ceilings & Crown Moulding: Enjoy the grandeur and sophistication of high cathedral ceilings complemented by elegant crown moulding. Premium Flooring: Gleaming hardwood and tile adorn the main floor. Gourmet Kitchen: The kitchen is a chef's delight with luxurious marble countertops, stylish sinks, and modern stainless steel appliances, including a gas stove, fridge, and dishwasher. Close to the highway and RONA. (id:60365)
42 Elkington Crescent
Whitby, Ontario
Gorgeous 2-Year-Old End Unit Freehold Townhome Nestled in Whitbys Prestigious Williamsburg Community! This Stunning Home Offers A Unique And Rare Layout Unlike Anything Youve Seen! The Standout Feature? A Beautiful Ground-floor Living Area With A Walk-out To The Backyard, Ideal For Entertaining Plus A Spacious Bedroom With A 3-piece Ensuite, Perfect For In-laws Or Overnight Guests. Truly A Rare Layout That Adds Flexibility And Value! Head Upstairs To A Sun-filled Open-concept Living & Dining Area, With Large Windows And A Welcoming Vibe. The Kitchen Is A Showstopper With Stainless Steel Appliances, A Stylish Backsplash, A Large Center Island And a Breakfast Area the Perfect Space To Cook And Connect. Another Highlight Is The Gorgeous Great Room With A Walk-out To A Spacious Private Balconyan Amazing Spot To Unwind And Enjoy The Outdoors. The Third Level Boasts 3 Spacious Bedrooms Including A Luxurious Primary Bedroom With A 4-piece Ensuite, His & Hers Closets, And Its Own Private Balcony For Your Own Peaceful Retreat. The Two Additional Bedrooms Offer Ample Space, Closets, And Windows. A Convenient Upstairs Laundry Room Completes This Perfect Package. The Home Also Has an Unfinished Basement with Oversized Lookout Windows Plus No Sidewalk! Steps To Micklefield Soccer Ground, Cullen Central Park, Top-rated Schools, Shopping (Walmart, Superstore), Thermëa Spa Village, Trails (Herber Down Conservation Area), Transit, And Quick Access To Highways 412 & 407. Don't Miss This One Its Everything Youve Been Looking For! (id:60365)
20 - 1790 Finch Avenue
Pickering, Ontario
Welcome to 20-1790 Finch Ave, Pickering. This beautifully maintained 3-bedroom townhome in one of Pickering's most desirable neighbourhoods at Brock Rd. & Kingston Rd. Nestled in a close-knit family-friendly complex, this home backs onto a scenic path leading to West Duffins Creek and extensive walking trails the perfect blend of nature and convenience is at your doorstep. Minutes to shopping, highways (401 & 407), schools and parks. The lower level offers a versatile family room (currently used as an exercise room) with direct garage access. The main floor features a bright and airy open concept living & dining area surrounded by windows, creating a warm and inviting space. The family-size kitchen is complete with quartz counters, stone backsplash, pot lights, and a breakfast area that walks out to a spacious 13 x 20 composite deck ideal for outdoor entertaining. A 2-piece powder room and a convenient laundry room complete this level. The upper level boasts a generous primary suite with walk-in closet and a private 4-piece ensuite. Two additional bedrooms provide ample space, with one currently used as a dream dressing room. This home combines modern finishes, functional living space, and a sought-after location perfect for families, first-time buyers, or those looking to enjoy all that Pickering has to offer. (id:60365)
55 Bathgate Drive
Toronto, Ontario
Welcome to 55 Bath Gate Dr, a spacious 4-bedroom, 3-bathroom side split offering over 2,000sq. ft. of living space on one of Port Union's quietest, tree-lined streets. This bright and inviting family home provides the perfect balance of comfort and functionality in one of Scarborough's most sought-after neighbourhoods. Step outside and enjoy Lake Ontario's scenic waterfront trails or explore Rouge National Urban Park, all just minutes away. Families will love the access to highly rated schools, while commuters benefit from proximity to Highway 401, GO Transit, and TTC. Close to the University of Toronto Scarborough campus and the world-class Toronto Pan Am Sports Centre, this home offers both convenience and lifestyle. Offering the rare opportunity to enjoy tasteful modern updates while leaving room to personalize and add your own touch. A perfect balance of comfort today and potential for tomorrow, in an unbeatable location, 55Bathgate Dr. is the one you've been waiting for. (id:60365)
117 Glebemount Avenue
Toronto, Ontario
WOW Factor Alert! Welcome to 117 Glebemount Avenue, a show-stopping gem in the heart of Toronto's highly coveted Danforth neighbourhood. Every inch of this fully renovated home has been reimagined with modern elegance, luxury finishes, and thoughtful design -- no expense spared! From the moment you arrive at the custom solid wood front door, you'll know this home is something truly special. Inside, you'll enjoy nearly 2,000 sq. ft. of beautifully curated living space. The bright, open-concept main floor features wide-plank flooring, custom millwork, and designer lighting that sets the tone for sophisticated entertaining. At the heart of it all is a dream kitchen with sleek quartz countertops, an oversized waterfall island (where guests will inevitably gather), an electric cooktop, and abundant cabinetry for both style and function. Upstairs, retreat to 3 spacious bedrooms, including a primary suite worthy of a magazine cover -- custom closets, spa-inspired ensuite, and flawless finishes throughout. The finished basement adds additional flexibility with a 4th bedroom, full bath, and a large rec room with its own separate entry, perfect for multigenerational living or a private guest suite. Step outside to a fully fenced backyard oasis, professionally hardscaped with LED-lit stonework for evening ambiance, and plenty of room for summer BBQs. The front pad offers parking convenience (not a legal pad), making city living that much easier. And the location...unbeatable! Just 750m to Coxwell or Woodbine Station, steps from the vibrant Danforth's shops, cafes, parks, schools, and more. Extra Features : 200 Amp Panel, Brand New HVAC, Italian Wall Mounted Vanities, Duravit Wall Hung Toilets, New Canadian Made Windows, plus much more! This move-in ready masterpiece truly has it all. The only thing missing is you! (id:60365)
94 Meighen Avenue
Toronto, Ontario
Welcome to 94 Meighen Avenue, a beautifully renovated full 2-storey home with timeless Cape Cod curb appeal. This charming 3-bedroom residence sits on a deep, tree-lined lot that offers maximum privacy and a fully fenced backyard, perfect for children and pets to play safely. A long private drive provides ample parking, while the oversized second-floor bedrooms offer comfort and space for the whole family. The large, renovated family-sized eat-in kitchen is the heart of the home, with convenient extra storage at the back for laundry and a second fridge ideal for everyday family living. Step outside to dine al fresco on the backyard deck under the stars and enjoy the peaceful setting of your private outdoor retreat.The home also features a gorgeous self-contained in-law suite, currently rented for $1,500 + $300 utilities ($1,800/month), with tenants who are family friends relocating with the seller and it's own separate laundry (2 laundries total). This flexible space offers an excellent mortgage helper or the perfect setup for extended family.Located in a family-friendly community, you'll enjoy easy access to the subway, Taylor Creek Park with miles of scenic paved trails, and bike paths that lead straight to The Beach. With its blend of modern renovations, functional living, and income potential, 94 Meighen Avenue is ready to welcome its next family. **OPEN HOUSE SUN SEPT 21, 2:00-4:00PM** (id:60365)
41 Auckland Drive
Whitby, Ontario
Welcome to 41 Auckland Drive! This 2500+ sq. ft. upgraded Deco Homes stunner is the largest single-car garage model, offering a rare main floor office and a bright, open-concept layout. The spacious entryway leads to upgraded oak hardwood flooring throughout, modern stair railings, and a stylish kitchen featuring a gas stove, quartz countertops, upgraded cabinets, and hardware. THOUSANDS $$$ spent on upgrades also include upgraded bathroom flooring, a frameless glass shower in the primary ensuite, and beautifully finished washrooms throughout. Convenient indoor garage access with an EV charging station perfect for charging your electric vehicle efficiently and adding future-ready convenience. Upstairs features 4 generous bedrooms, including a primary retreat with walk-in closet and a spa-like ensuite with his-and-her sinks and a luxurious standalone tub. You'll also enjoy the convenience of upstairs laundry and a main floor powder room, making this the ideal family-friendly design. The basement includes extra-large grade level windows perfect for a potential walk-up opportunity. Truly a rare find in one of Whitby's most sought-after communities! (id:60365)
24 Hurley Crescent
Toronto, Ontario
ATTENTION INVESTORS! This is that cash flow property you've been searching for! With 8 bedrooms, plus a heated/cooled freestanding structure in the backyard and the ability to add a garden suite/additional dwelling unit (ADU) on this massive 50x157ft lot, this home offers endless income potential! With the Scarborough Subway extension project underway, this house is a few houses down from the future station entrance; enjoy the convenience of being near public transit without the noise! The spacious bungalow does not face the main road and has an extended driveway to park 6 cars. That's not all, the backyard features an outdoor sink with outdoor plumbing and electrical, a custom gazebo and bar area with its own electrical panel, a firepit area, a garden with planters and another shed for all your gardening and tools. This home has been meticulously maintained, and can easily be converted back to its 3 bedrooms and living and dining room layout if requested. The possibilities are endless! (id:60365)
205 Vauxhall Drive
Toronto, Ontario
Welcome to this well-maintained and inviting 4-bedroom semi-detached backsplit home, offering a great layout, timeless finishes, and plenty of potential for customization. From the moment you step inside, you are welcomed by a warm and comfortable atmosphere, highlighted by beautiful hardwood flooring throughout the entire home. Designed for both function and flexibility, the home features a traditional enclosed kitchen with ample oak cabinetry and generous storage, creating a dedicated space for cooking and meal prep, perfect for those who prefer separation from the main living and dining areas. One of the homes standout features is its split-level bedroom layout, with two of the four bedrooms located on separate floors, offering enhanced privacy. This design is ideal for multigenerational living, home office use, or future rental configurations. The finished basement adds valuable bonus space and can be easily adapted to suit your needs, as a family room, guest suite, or even an in-law setup. With room for future renovations, this level presents an excellent opportunity to personalize and add value over time. Whether you're a first-time homebuyer looking for a move-in-ready property with long-term potential, or an investor seeking flexible rental opportunities, this home checks all the boxes. Located in a family-friendly neighborhood close to schools, parks, transit, and amenities, it offers the perfect blend of comfort, convenience, and opportunity. (id:60365)
49 Furnival Road
Toronto, Ontario
Attention all buyers, downsizers, retirees, and first-time home buyers come see why Topham Park is the perfect location for your next home. You're not just buying a house; you're stepping into a home that offers style, warmth, and a community to match! Located in the highly sought-after Topham Park neighbourhood, 49 Furnival Road features 1+2 bedrooms, 2 bathrooms, and parking. Recently refreshed with new paint throughout and brand new carpet on the lower level, this home is move-in ready. The bright, open-plan living area with soaring 12-foot cathedral ceilings creates a light-filled space ideal for everyday living and entertaining. With extra-wide doorways and an open layout, the main floor is both spacious and accessible, offering ease of movement and comfort. Step outside to enjoy the backyard retreat and the inviting, tree-lined streets of this family-friendly community. With two generous bedrooms on the lower level, the flexible floor plan works beautifully for couples, small families, downsizers, or retirees seeking versatility, character, and functionality in one home. All this, just steps from parks, schools, transit, and local amenities. This home blends modern, open living with the charm and walkability of a warm, established neighbourhood. 49 Furnival Road truly offers style, space, and lifestyle in one exceptional East York location. (id:60365)













