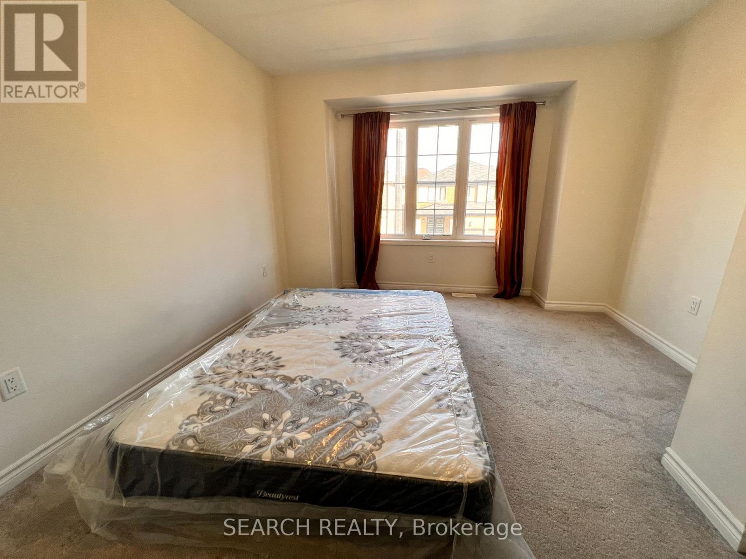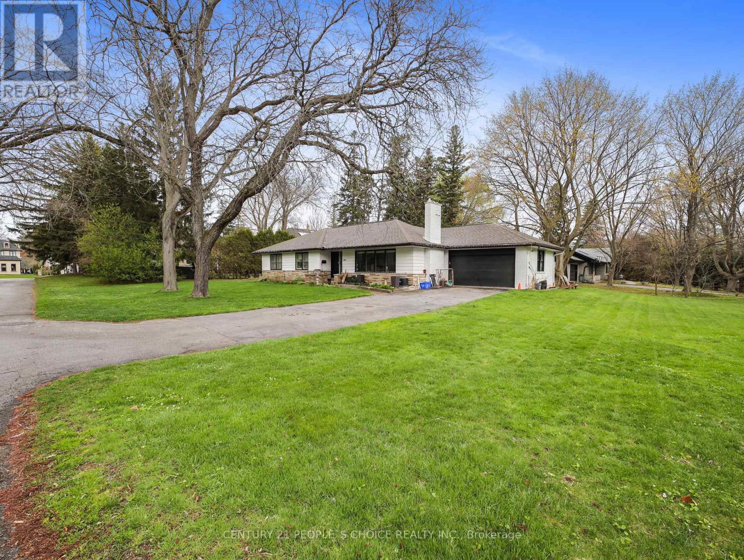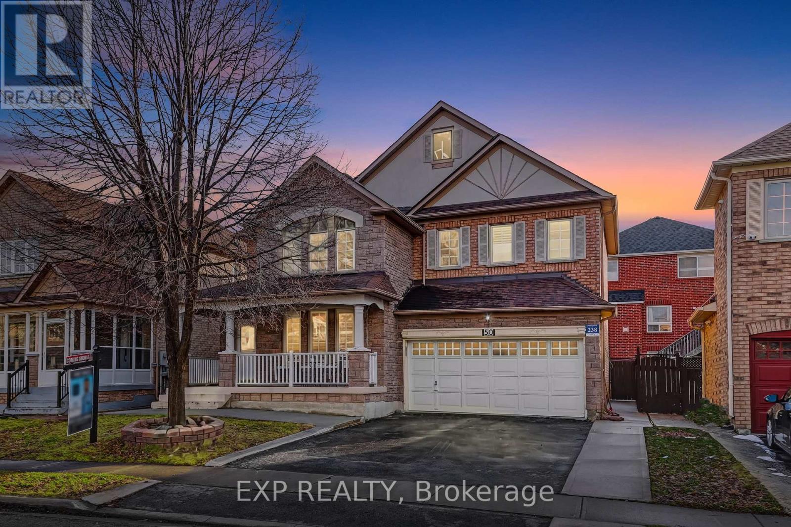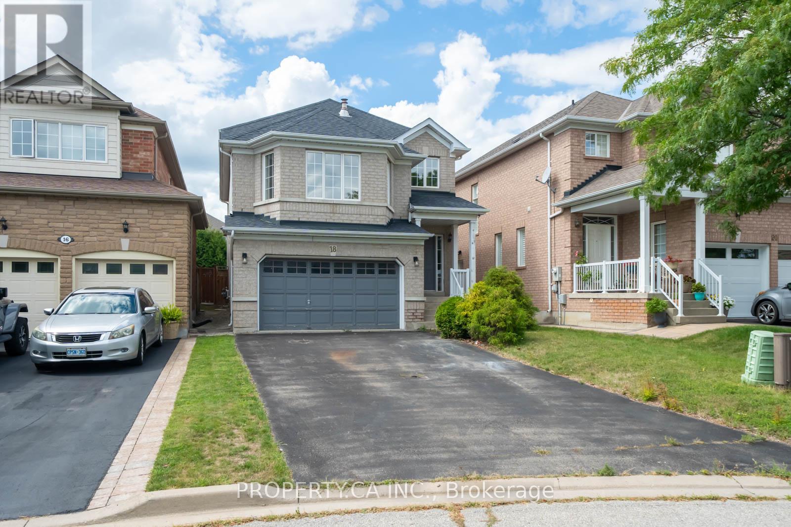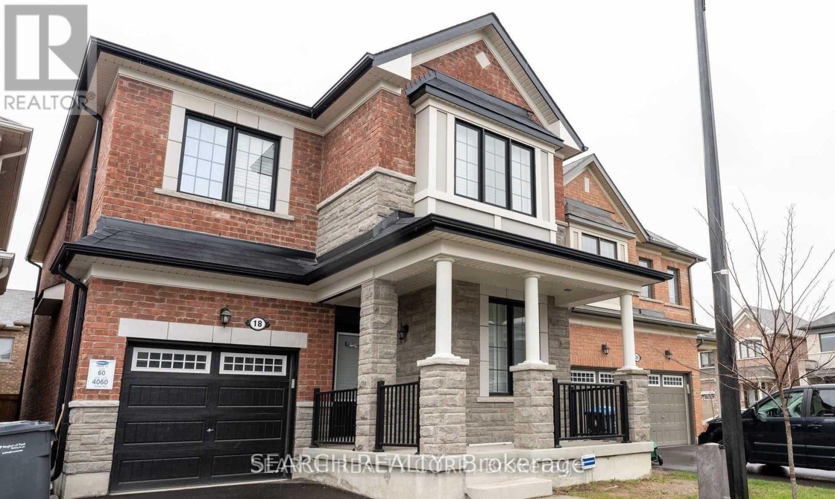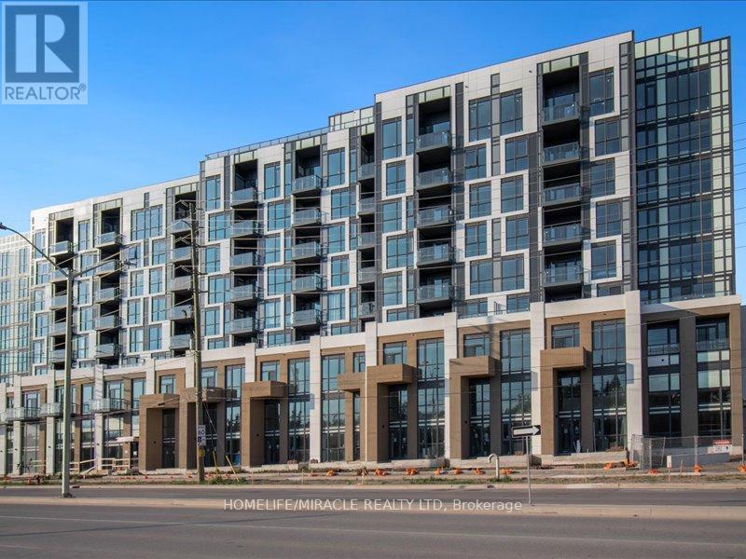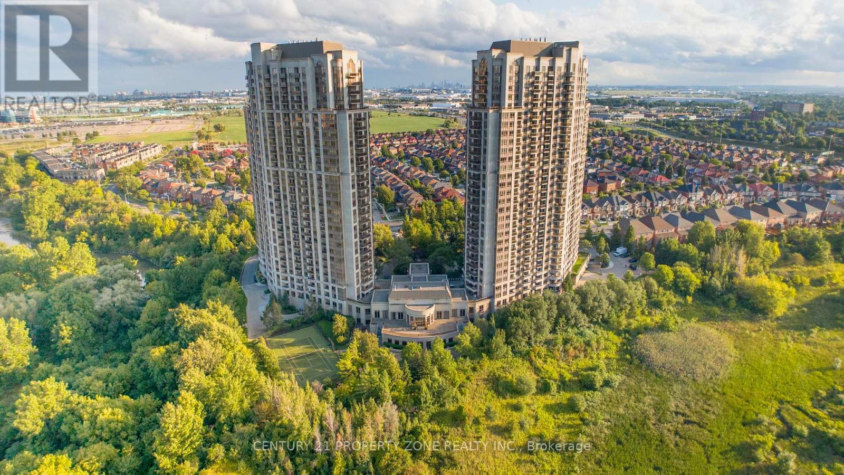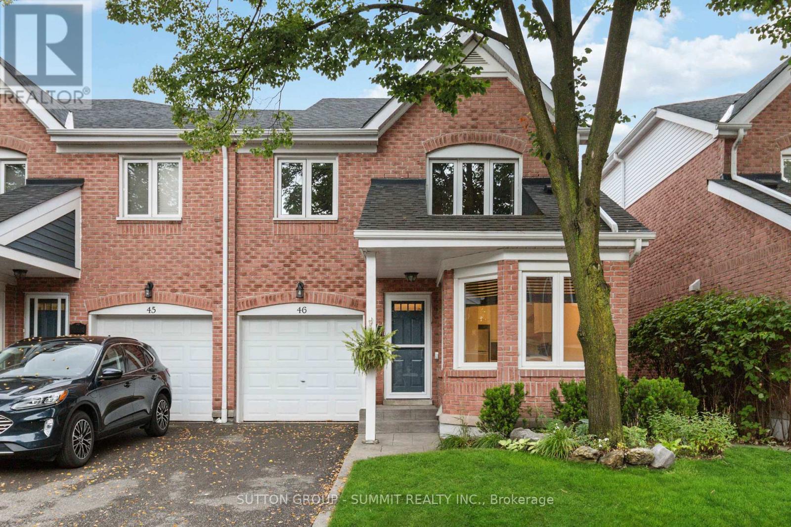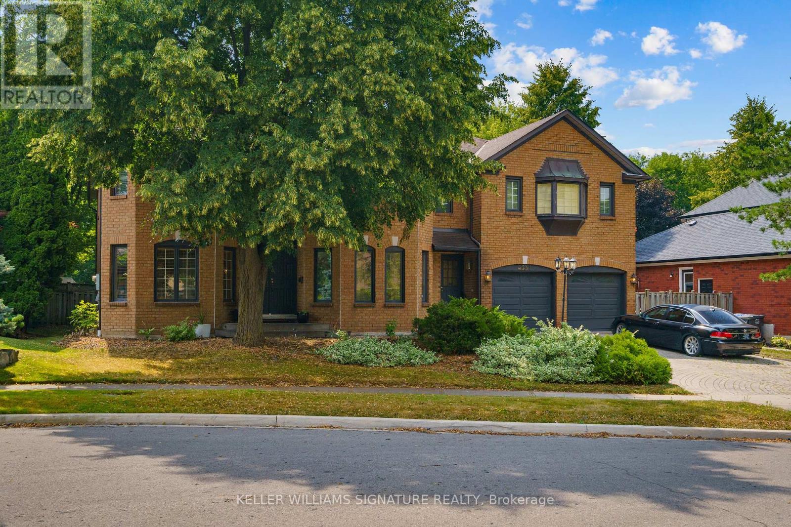52 Hillcroft Way
Kawartha Lakes, Ontario
Discover the Charm of Bobcaygeon-an exciting new community development nestled just steps away from the serene Sturgeon Lake. This exquisite, brand-new two-storey home is designed to perfection. The seamless flow of the open-concept kitchen, dining, and living area extends to a walkout backyard, blending indoor and outdoor living. Upstairs, 4 bedrooms include a primary suite with its own ensuite and walk-in closet. Embrace the pleasures of boating and water activities on the Trent Severn Waterway, easily accessible from your doorstep. Immerse yourself (id:60365)
4989 Sebastian Drive
Mississauga, Ontario
Imagine Yourselves In This Stunning Corner Cachet Executive Corner Townhome With Tonnes of Updates, Upgrades and Renovations Along With Loads of Curb Appeal. Turn-Key Property - Original Owners. A Well Thought Out Renovation Creating An Open Floor Plan On The Main. This Home Features Hand Scraped Approx 7.5" Engineered Maple Plank Flooring on the Main Level. The Timeless & Stylish Chef's Kitchen Open To The Living Room W/Gas Fireplace Creating A Perfect Place To Entertain. The Kitchen Everyone Dreams of; Featuring A Reclaimed B.C. Brick Backsplash Wall, Oversized Waterfall Island, Classic Shaker White Cabinetry (with Maple V Interior), Gas Stove, S.S. Hood Fan, Pantry W/Pull-Outs, Lazy Susan System To Utilise Every Inch Of Possible Storage Space (2021). An Intimate Formal Dining Room. This Home Offers 3 Spacious Bedrooms - 2nd Floor Painted (2025). A Generous Sized Primary Bedroom W/A Gorgeous Renovated (2023) Seamless Walk-In Shower and Freestanding Jet Soaker Tub & A Walk-In Closet. Beautiful 2nd Full 4 Piece Bathroom (Reno 2023). Step Out The Garden Doors From The Kitchen Onto The Permitted Oversized Deck Into Your Back Garden Oasis; Fully Fenced (2021), BBQ Gas Line, Sprinkler System. Approx 3/4 Finished Basement W/3 Pc R/I Offers A Huge Open Living Area With Windows. Updates: Furnace (2015), HWT Owned, A/C (2015), Front West/North Side Windows (2014), Roof (2016), Fence (2023). Home Has Been Loved And Well Maintained By Original Owners. Approximately $200,000 Spent In Upgrade/Updates/Renovations. Please Note: This Home is Zoned RM5 = The zone permits the creation of attached additional units (such as basement apartments and garden suites) With Permits & Compliance With City Of Mississauga. The Buyer & Buyer Agent To Do Their Due Diligence Regarding Zoning. (id:60365)
Suite 1 - 18 Divers Road N
Brampton, Ontario
Spacious primary bedroom available in a clean 4-bedroom detached home located in a quiet Brampton neighborhood. Private ensuite bathroom. Kitchen and laundry shared with respectful tenants and landlord in the home. Ideal for a single professional or student seeking comfort, convenience, and privacy. Utilities (Hydro, Heat and water) included in rent. (id:60365)
167 Blue Water Place
Burlington, Ontario
Lakeside Luxury in Shoreacres, Burlington: Discover refined living in Burlingtons prestigious Shoreacres community, south of Lakeshore Road. Set on a rare 150' x 100' lot (0.345 acres), this beautifully updated bungalow blends timeless charm with modern upgrades. Just steps from the lake, Paletta Park, and scenic trails, the home offers serene surroundings with convenient access to downtown Burlington. Featuring stylish new flooring, pot lights throughout, 3 spacious bedrooms (including a primary with ensuite), 2 renovated bathrooms, a bright living room, separate dining area, and an updated kitchen with stainless steel appliances. Enjoy indoor-outdoor living with a walkout to a secluded sundeck, a double car garage, and ample driveway parking. Partially finished basement adds flexible space. An excellent opportunity to live, invest, or custom-build in one of Burlingtons most exclusive enclaves. Currently leased to AAA tenants at $4,000/month, who are open to staying. (id:60365)
Main Level - 50 Marbleseed Crescent
Brampton, Ontario
If you are a family looking for a perfect home to Live then you have found one! This is a meticulously maintained 4 bedroom (MAIN LEVEL), 3 washroom detached home in a sought-after Brampton neighborhood. Situated on a rare 45 ft premium lot with over $30,000 in upgrades and 2200+ sq ft of finished living space. Features include cathedral ceilings, separate family and living rooms, cozy gas fireplace, carpet-free except stairs. Recently painted for a fresh, modern look. The spacious kitchen includes quartz countertops. Primary ensuite offers a standing shower and Jacuzzi tub. Tenants to pay 70% utilities. Concrete backyard patio and side walkway. Located steps from Brampton Civic Hospital, top-rated schools, shopping, transit, highways, parks. NOTE: WE DO CREDIT REPORTING - WE EXPECT RENT TO BE PAID ON TIME OR MOVE TO IMMEDIATE EVICTION PROCESS AT FIRST INSTANCE OF LATE PAYMENT. IF YOU ARE NOT A RELIABLE TENANT THEN PLEASE DO NOT BOTHER APPLYING. (id:60365)
18 Cobbler Street
Brampton, Ontario
This detached home is ideal for contractors and end users who have a vision to finish this home. Good original bones with 3 bedroom and 3 bathrooms but currently requires renovations. Opportunity to make this home the way you want! 2083Sf of above ground space, 2 car garage and spacious backyard. Must sell! Being sold as a power of sale. (id:60365)
Bsmt - 18 Divers Road N
Brampton, Ontario
Discover urban comfort and style in our 2-bedroom and 2-bathroom basement haven. With modern amenities, public transportation access just few mins away, and a serene ambiance...your stay here promises both relaxation and adventure. Whether you're exploring the city's delights or seeking a peaceful hideaway for you and your family, this basement oasis offers the best of both worlds. Apply now for an unforgettable stay that blends city excitement with cozy tranquility. A+ Tenants only (id:60365)
224 - 509 Dundas Street W
Oakville, Ontario
Stunning 1-Bed + Den in Prime North Oakville Boutique Residence Welcome to this beautifully upgraded unit in an exclusive 8-storey boutique building by the acclaimed Green park Homes. Perfectly situated at Dundas & Neyagawa in the sought-after North Oakville community, this west-facing suite offers 704 sq. ft. of thoughtfully designed living space with an open-concept layout and walkout to a spacious balcony. Enjoy upscale finishes throughout, including soaring 9-ft ceilings, custom contemporary cabinetry, quartz countertops, elegant 4" x 12" ceramic tile backsplash, and a designer vanity. The suite is complete with stylish 8 mm laminate flooring, in-suite laundry, and installed window shades for added convenience. Experience modern living in a high-demand location with every detail carefully considered. (id:60365)
1411 - 710 Humberwood Boulevard
Toronto, Ontario
Experience luxury living in this Tridel-built 2 bedroom, 2 full bath condo with breatht a king views. Featuring 9 ft ceilings, modern kitchen, open-concept living & dining, and a walkoutbalcony perfect for all seasons. Ensuite laundry + locker for convenience!Easy access to Hwy 427, 401 & 407. Minutes to Humber College, Hospital, TTC, Woodbine Mall & Casino, and scenic trails.Resort-style amenities: indoor pool, fitness centre, sauna, tennis court, party room, guestsuites & visitor parking.Low maintenance fees + low taxes = unbeatable value!Includes parking, locker, appliances, light fixtures & window coverings just move in and enjoy! (id:60365)
46 - 2155 South Millway
Mississauga, Ontario
Fantastic 2 Storey End Unit Located In A Most Desirable Area Of Erin Mills With 1674 Square Feet Of Living Space Plus A Partially Finished Basement! Boasting an Updated Kitchen w/ White Shaker Style Cabinets, Backsplash, Centre Island & Stainless Steel Appliances. Enjoy The Breakfast Area With Bright Windows & Views Of The Quiet Tree Lined Street. Open Concept Living & Dining Space With A Gas Fireplace & Walk-Out to The Private Backyard With A Large Custom Deck. The Spacious Primary Bedroom Includes A Cozy Nook With Electric Fireplace, Walk-In Closet, & An Oversized 4 piece Ensuite Bath With Separate Glass Enclosed Shower. The Second Bedroom Showcases Two Large Closets, A Picture Window Overlooking The Backyard & Private Entrance To A 4 Piece Semi-Ensuite Bath. Extra Living Space With The Finished Recreation Room Plus A Third 4 Piece Bath, Separate Laundry Room & Oversized Utility/Work Room. Development is Well Managed, Landscaped & Maintained Beautifully. Several Updates Throughout. Freshly Painted Throughout In A Warm & Neutral Colour. Ample Storage. Single Car Driveway & Garage With Backyard Access. Spend Your Summers By The Outdoor Pool,Walking Along The Pathways & Playing In The Park! All Amenities & Conveniences Just a Walk Away Including Schools, University Of Toronto, Parks, Recreation, Shops, Dining, Banking, Medical, Public Transit PLUS! PLUS! PLUS! (id:60365)
3605 - 56 Annie Craig Drive
Toronto, Ontario
Welcome to Lakeside Living in the Heart of Mimico! Very bright , clean Unit at 56 Annie Craig Dr.,where luxury meets lifestyle.This Stunning corner unit 2-bedroom, 2-bathroom is perched on the 36th floor, with three walkouts to the L- shape balcony offering breathtaking southwest exposure with panoramic lake and city views.This bright and modern unit features a functional layout with floor to ceiling windows,9' smooth Ceiling, split bedroom design, and two full bathrooms- open concept kitchen with granite countertop and S/s Appliances, ideal for professionals , couples or investors. Enjoy high end finishes, stainless steel appliances, and a large wraparound L - shaped balcony that spans the length of the unit, perfect for relaxing or entertaining with a view. Comes complete with one underground parking space & one locker for added convenience. The building offers top-tier amenities including a fitness center, indoor pool, party room, guest suites, & 24 hour concierge & many more Steps to waterfront trails, TTC, shops , restaurants and just minutes to downtown Toronto.MUST see ! (id:60365)
4334 Wellsborough Place
Mississauga, Ontario
This impressive executive home, spanning approximately 4,460 square feet above grade, is ideally situated in Mississauga's coveted Credit Pointe enclave. It boasts an expansive, breathtaking lot that backs directly onto the Credit River Ravine, offering unparalleled natural beauty and privacy, with direct access to the Credit River (5 min walk) and Culham Trail just steps away.The residence features four generously sized bedrooms, two of which come complete with luxurious ensuite bathrooms with heated floors. The heart of the home is its Bellini kitchen, a true masterpiece that saw a significant investment of approximately $250,000 in 2015. It's outfitted with top-of-the-line appliances, including a Wolf gas range, two Sub-Zero refrigerators, two warming ovens, a Miele dishwasher, and a convenient built-in wine fridge.The fully finished basement is an entertainer's dream, featuring a stylish wet bar and ample pot lighting throughout. It also includes an additional bedroom and a full bathroom with a steamer for ultimate relaxation. For your entertainment needs, the basement offers a complete surround sound system and a drop-down full screen perfect for movie nights and large-screen viewing. Discover an incredible lifestyle opportunity! (id:60365)



