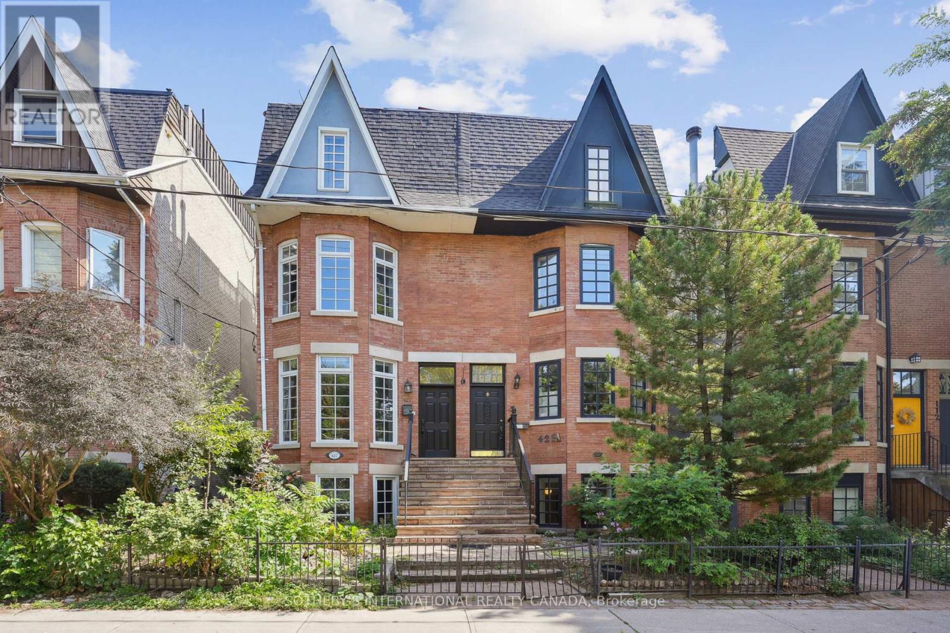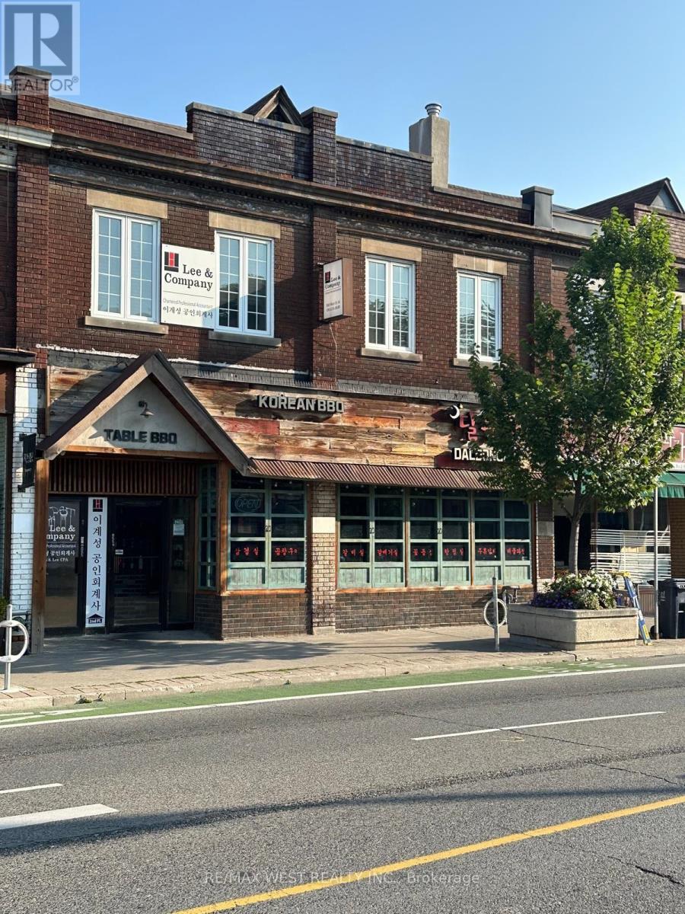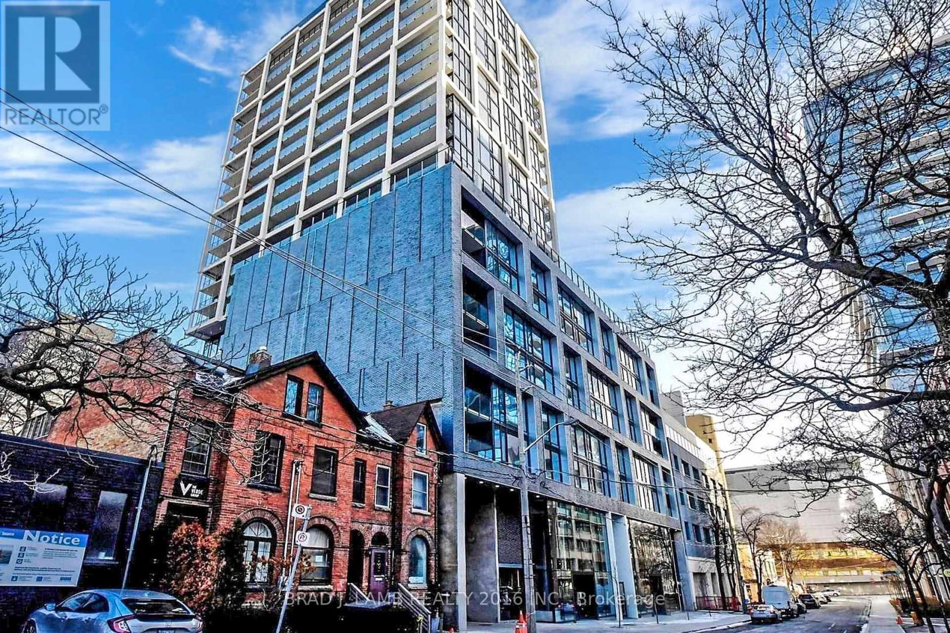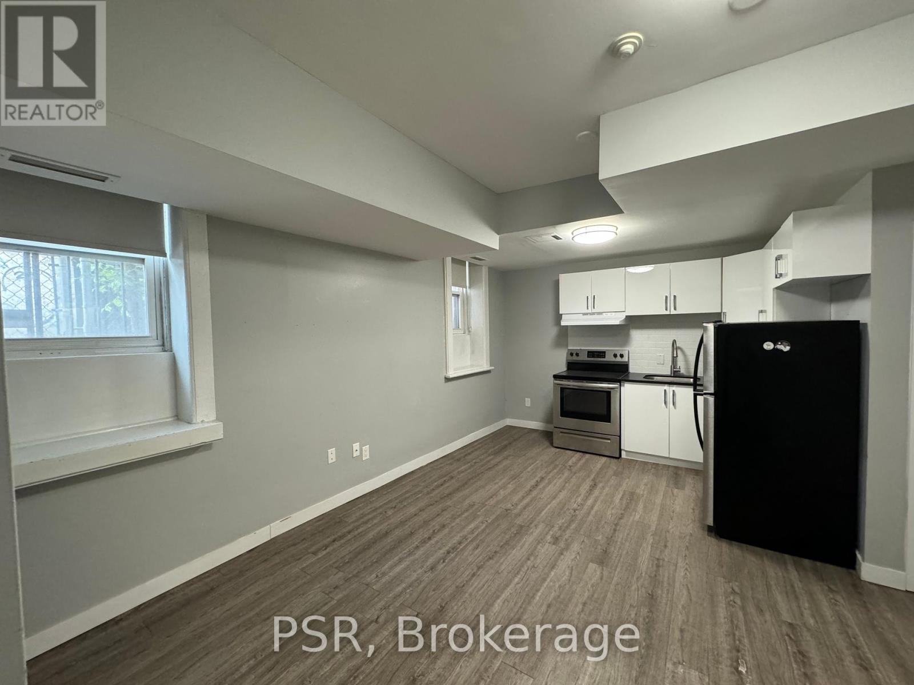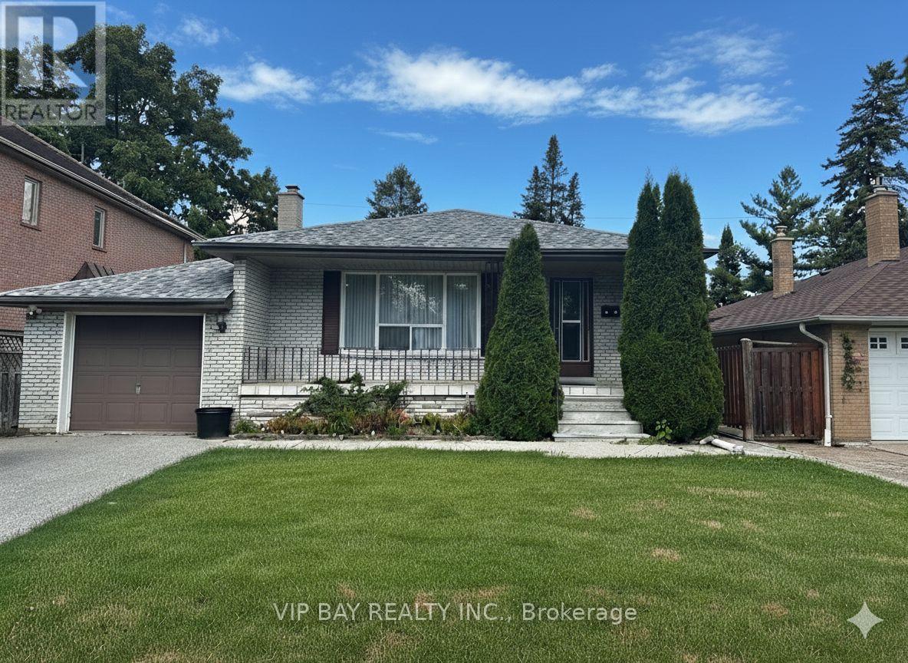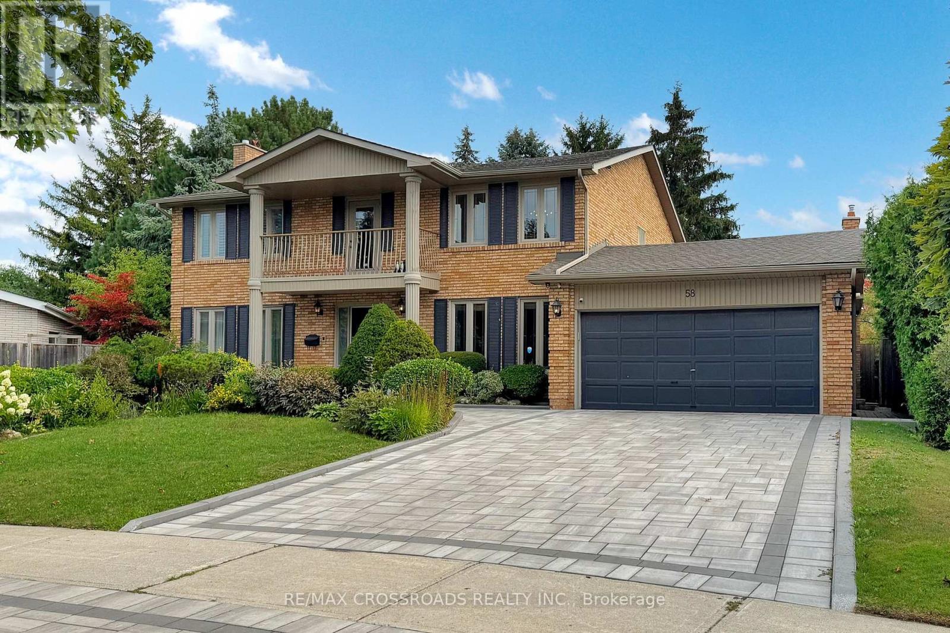690 Adelaide Street W
Toronto, Ontario
Live in the heart of Queen West in this charming, newly refreshed 2+1 bedroom century home. Featuring brand-new floors, fresh paint, and sound-insulated walls, this stylish freehold townhouse blends vintage character with modern updates. The main level boasts high ceilings, a bright living/dining area, and a functional kitchen with room to personalize. Upstairs, find two bedrooms and a spacious deneasily converted back to a third bedroom. The basement includes a separate front entrance, offering income or in-law suite potential. Bonus: future opportunity to add a third level. A rare, adaptable space in one of Torontos most vibrant and walkable neighbourhoods. Steps to Trinity Bellwoods Park, Ossington, and Queen Wests top cafés, shops, and restaurants. Enjoy brunch at Mamakas, seafood at Prime, and coffee at La Sirena or FIKA. Walk to galleries, boutiques, and live music spots. TTC is at your door, and the areas Walk Score is exceptional. A rare opportunity to live in one of Torontos most dynamic and walkable communities. (id:60365)
2310 - 3 Concord Cityplace Way
Toronto, Ontario
Experience luxury living at Concord Canada House, Torontos newest landmark beside the CN Tower and Rogers Centre. This elegant 3-bedroom south-facing residence boasts 920 sq.ft. of interior space plus a 132 sq.ft. heated balcony for year-round enjoyment. Residents enjoy world-class amenities, including an 82nd-floor Sky Lounge with breathtaking views, an indoor pool, an ice-skating rink, and more. Ideally located in the heart of downtown, just steps from the CN Tower, Rogers Centre, Scotiabank Arena, Union Station, the Financial District, the waterfront, premier dining, shopping, and entertainmentall right at your doorstep. (id:60365)
425a Sackville Street
Toronto, Ontario
Welcome to 425A Sackville Street, a rare offering in the heart of Torontos coveted Cabbagetown. Set on a tree-lined street surrounded by Victorian architecture and vibrant community spirit, this legal duplex nearly 2,700 square feet property built in 1984 in the classic Victorian style and held by the same owner since construction and it offers both timeless charm and modern versatility. Currently configured as two spacious, two-storey apartments, each suite features 2 bedrooms & 1.5 baths, Fireplace for cozy evenings, Private deck for outdoor living and separate heating & cooling systems. A double-car garage adds exceptional convenience, while the unbeatable location places you just steps from Riverdale Park, Riverdale Farm, and the cafés, shops, and amenities of Parliament Street. With both units vacant, the possibilities are endless: Lease both suites for strong rental income, Live in one unit while generating cash flow from the other, Redesign or reconvert into a luxury single-family residence. The property is being offered "as is where is" this is a once in a generation opportunity for investors, renovators, or end-users to own a true Cabbagetown treasure. (id:60365)
658 Bloor Street W
Toronto, Ontario
Prime Location!!! On Bloor just west of Bathurst Street, Vibrant commercial district, heavy pedestrian traffic, Rare 33.88 feet frontage X 94.80 feet depth commercial building in the Annex District. Approx 1600sqft main floor plus basement restaurant use. 2nd floor is approx. 1400 sqft commercial office use. Very bright space recently renovated laid out as 2 main private offices overlooking Bloor Street, open area space, a kitchenette and 2 renovated bathrooms. Presently used as an accountant office. Rear right of way and serviced by a lane-way. Main floor tenant has 4 years remaining on lease, 2nd floor is on a month to month basis. Great opportunity for owner user or investor with an attractive rate of return on investment. Steps to Two subway stations - Christie & Bathurst Street, multiple Green P parking lots and Mirvish Village Developments. (id:60365)
609 - 55 Ontario Street
Toronto, Ontario
Brand New, Never Lived In At East 55. Perfect 947 Sq. Ft. Two Bedroom Floorplan With Soaring 9 Ft High Ceilings, Gas Cooking Inside, Quartz Countertops, Ultra Modern Finishes. Ultra Chic Building with Great Outdoor Pool, Gym, Party Room & Visitor Parking. Actual finishes and furnishings in unit may differ from those shown in photos. (id:60365)
523 - 460 Adelaide Street E
Toronto, Ontario
Huge, spacious floor plan shows like new! Floor-to-ceiling windows. Large sized bedroom with W/I closet. Modern Kitchen with all Stainless Steel Built-in Appliances, Engineered Hardwood combined. Ultra lux 5 star building Amenities: HUGE party room & Rooftop patio w/B.B.Q &room, Dog wash, 24 Concierge. Pictures attached are older Huge, spacious floor plan shows like new! Floor-to-ceiling windows. Large sized bedroom with including: St Lawrence Market, Distillery District, Canary Wharf, Financial District, Sugar Beach, Multiple Groceries, Power St, Dog Park, St James Park, Various Restaurants, LCBO, King/Queen Streetcars and DVP and QEW, Eaton Centre. Over 750+ sq.ft of indoor/outdoor space combined. Ultra lux 5 star building Amenities: HUGE party room & Rooftop patio w/B.B.Q & resort style loungers. Full gym, yoga sauna, study room, private lounge, billiards, theatre room, Dog wash, 24 Concierge. Pictures attached are older. (id:60365)
1 - 205 Gerrard Street E
Toronto, Ontario
**RENTAL INCENTIVE - Tenant To Receive 1 MONTH FREE RENT When Signing A 13 Month Lease Term** Beautifully Finished Lower Level Suite Steps From Cabbagetown. Offering Like-New Renovations & Quality Finishes Throughout. Modern Kitchen With Full Sized, Stainless Steel Appliances & Stone Countertops. Functional Living Space W/ Spacious 4Pc. Bathroom. Central A/C & Heating Included W/ Tenant To Pay Hydro [Separately Metered]. Onsite Shared Laundry On Same Level As Suite. Located Minutes From Prime Cabbagetown & Steps From TTC, Cafes, Restaurants, Grocers, & Parks. Many Schools Within Walking Distance TMU, U of T, George Brown (St. James Campus). ** This is a linked property.** (id:60365)
172 Pemberton Avenue
Toronto, Ontario
LOCATION! LOCATION! LOCATION! Exceptional opportunity in the highly sought-after Finch Ave and Willowdale Ave/Bayview Ave neighborhood, within the top-ranked Earl Haig Secondary School and Finch Public School district. This property features a premium 48 ft x 146 ft lot and is being sold in As Is, Where Is condition, making it ideal for developers, builders, investors, or families looking to design and build a luxurious custom home. The location offers significant potential for future multiplex development and provi'des unmatched convenience with a 1-minute walk to the bus stop and just a 10-minute walk to Finch Subway Station. Surrounded by restaurants, cafes, supermarkets, and vibrant amenities, this property combines lifestyle and investment value in one of Toronto's most desirable areas. (id:60365)
102 - 262 St. Helens Avenue
Toronto, Ontario
Homeownership has never been so easy or looked this good. 262 St. Helens Avenue, in the coveted Dufferin Grove community, offers the perfect blend of condo convenience and home-like space. Just off vibrant Bloor St. West, this 2-storey, 3-bedroom, 2-bathroom home truly suits everyone. Unit 102 is incredibly spacious, and is ideally located near commuter lines, public transit, Pearson Airport, shops, schools, parks, and more. This stunning space is tucked into the city's core. A south-facing, spacious front patio creates great curb appeal. Inside, the freshly painted main level features trendy slate tile and hardwood throughout. The large living room is ideal for cozy nights in, book clubs, playdates, or socializing with friends before a night out in the big city. Around the corner, the kitchen and dining area combine quartz counters, modern finishes, and ample storage. Walk out to your second patio from the dining room perfect for summer days. A bright powder room and stacked washer/dryer complete the main floor. Upstairs, three beautifully designed bedrooms with hardwood floors, complementary tones, feature walls, and standout lighting await. The 4-piece bath is spa-worthy stunning tile, high-end fixtures, and room to unwind. With an owned parking spot just steps from your door, this home truly has it all. Get ready to fall in love. (id:60365)
58 Cosmic Drive
Toronto, Ontario
Beautifully Elegant Home on an Expansive 12,000 Sq. Ft. Pie-Shaped LotRarely offered, this residence sits on one of the largest lots in the area and offers nearly 5,000 sq. ft. of living space, including a professionally finished basement. Featuring 4 bedrooms, 5 bathrooms, and a 2-car garage, the home has been thoughtfully upgraded to blend modern comfort with timeless character.The main floor showcases a spacious living and dining room, a classic wood-paneled library with new hardwood floors and custom built-in shelves, and a sun-filled family room with skylight, custom wall units, and wood accents. The gourmet kitchen features a central island, built-in appliances, and a breakfast area with walkout to a private garden oasis. Upstairs, the primary suite offers built-in cabinetry, a walk-in closet, and a spa-like ensuite. All bedrooms are generously sized, with three full bathrooms on the second level.Extensive upgrades include newer roof shingles, updated insulation, water softener, sump pump, fridge, interlocking driveway and patio. The backyard retreat boasts an in-ground pool and a custom cabana with a three-piece bathperfect for summer entertaining.Walking distance to Denlow P.S., Windfields J.H.S., York Mills Collegiate, Banbury Community Centre, Windfields Park, Edwards Gardens, and nearby elite private schools. A must-see property. (id:60365)
807 - 110 Charles Street E
Toronto, Ontario
Urban Lifestyle In The Heart Of Toronto, Split Bedrooms Layout With 2 Full Baths, Sun Filled Corner Suite, Open Concept Living And Dining With Walk Out To Balcony, Floor-To-Ceiling Windows, Steps To Bloor/Yonge Subway Line, Yorkville, Restaurants & Shopping, 24 Hours Concierge & Amazing Amenities. (id:60365)
409 - 1 Edgewater Drive
Toronto, Ontario
Waterfront Luxury & Brand New Aquavista At Bayside Condo! Gorgeous & Spacious South Facing Unit W/ Approx. 1383 Sq Ft. Most Desirable 2 Large Bedroom W/ Upgraded Ensuite Bath, Powder Room, W/O To Balcony W/ Spectacular Lake View, Upgraded Unit W/ Parking, Designer Window Coverings & More! Close To Qew, Dvp, Harbour Front, Sugar Beach, Ferry & Access To Boardwalk. Incl High Speed Internet. *Extras* B/I Paneled Refrigerator, Electric Ceramic Cooktop, S/S Wall Oven & Microwave, Integrated Range Hood Fan, Paneled Dishwasher, Front Load Clothes Washer & Dryer, Window Curtains, Light Fixtures + 2 New Chandeliers. Option To Be Furnished. (id:60365)



