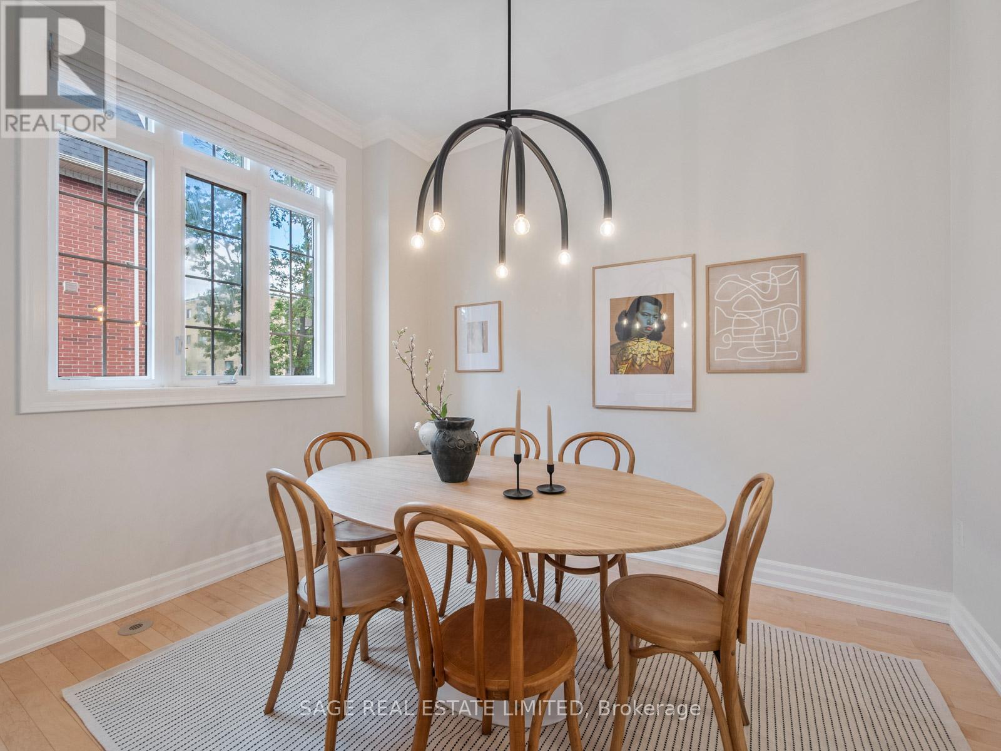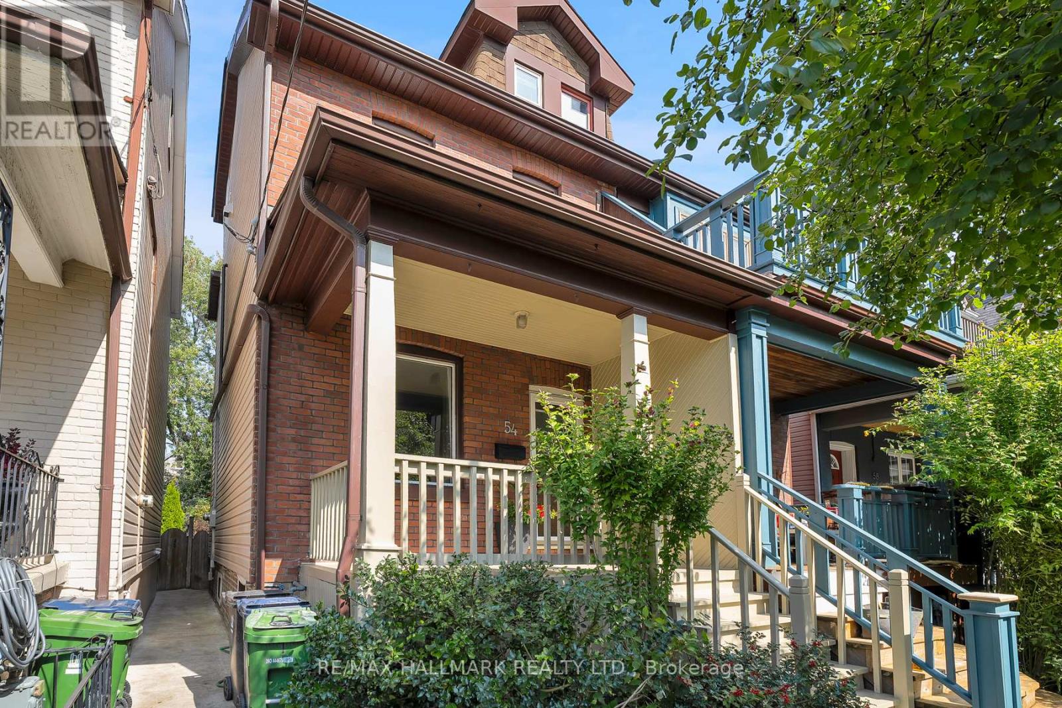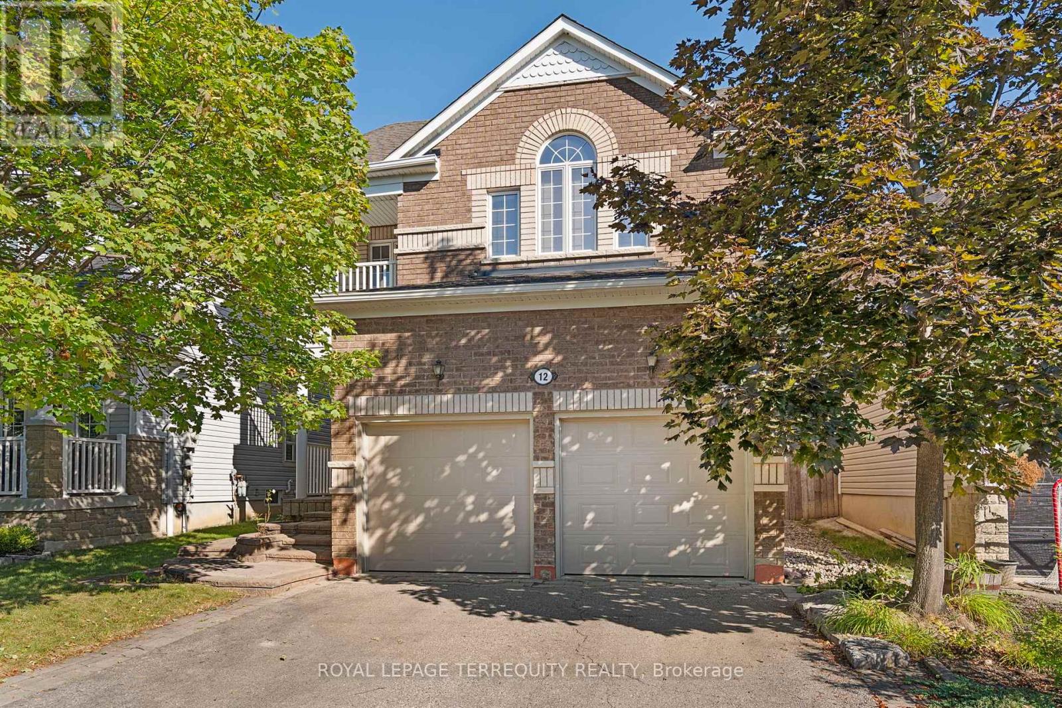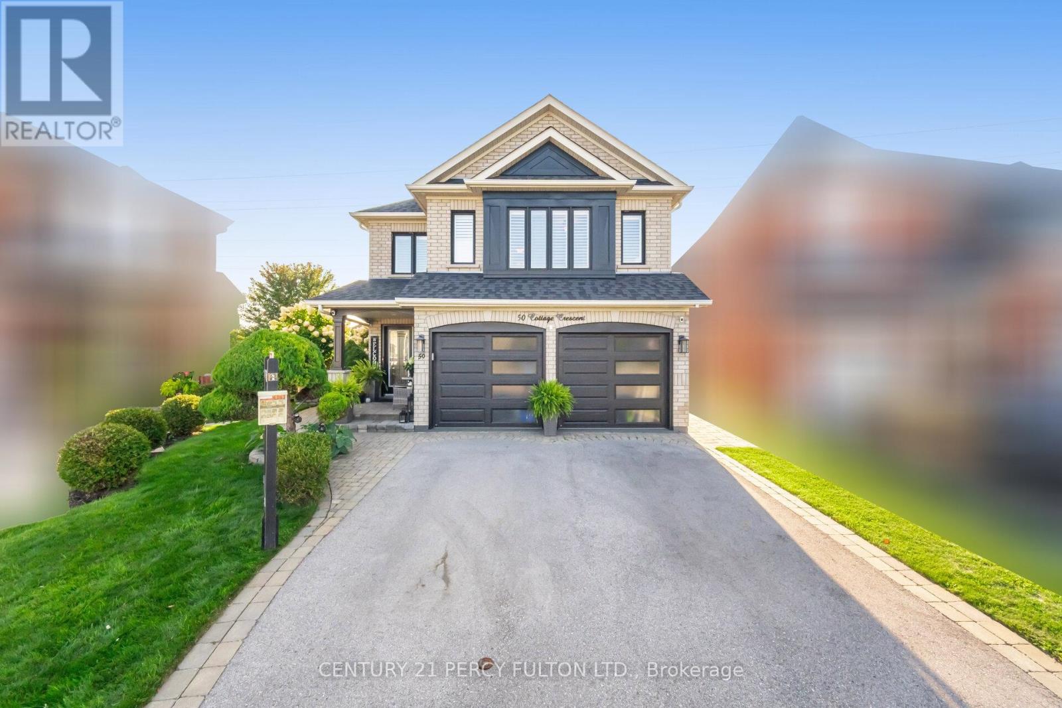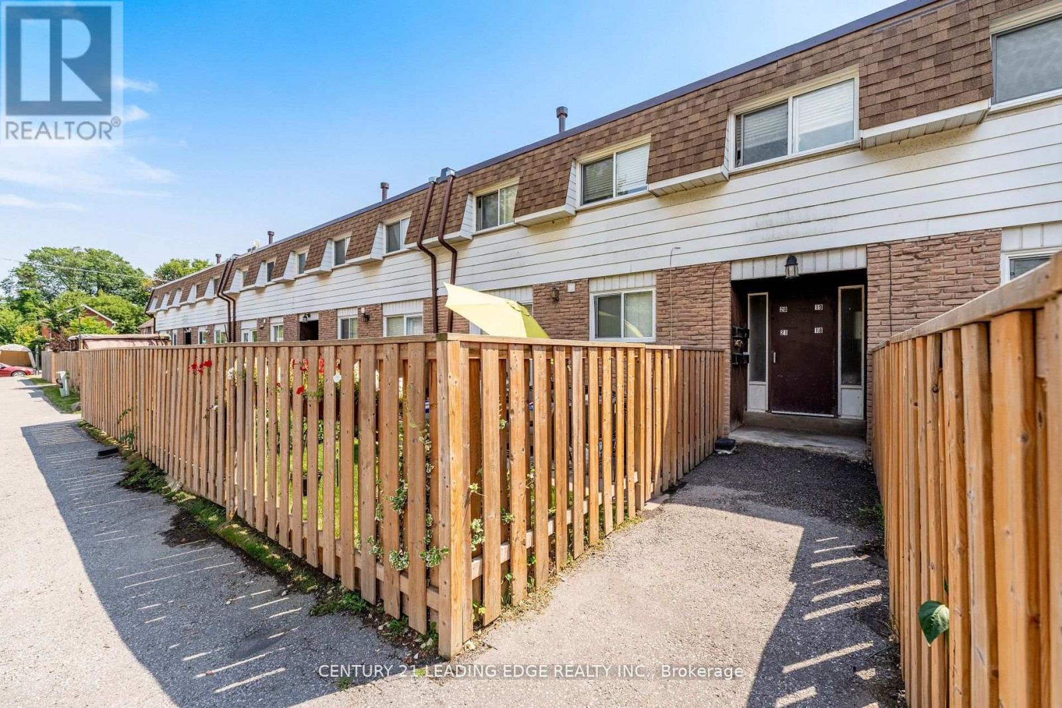263 Linsmore Crescent
Toronto, Ontario
Welcome to this fabulous 4+1 bed, 4.5 bath, two-storey home, thoughtfully designed with a unique layout & loaded with high-end finishes throughout, offering style, functionality & smart living. Located in a family-friendly neighborhood just steps from Dieppe Park & within one of the city's most desirable school districts. Step inside to discover gorgeous hardwood floors, wall paneling, complemented with skylights & soaring ceilings. The main flr features a fabulous layout with a spacious foyer, a few steps up, you will find the formal living & dining room offering an inviting space with full wall paneling, b/i bar display, and integrated ceiling speakers. From there, three steps lead down to the show-stopping kitchen & family rm with a massive 4-panel glass door that opens directly to the private backyard. A magazine-worthy kitchen featuring a striking porcelain island, matching porcelain countertops & backsplash, & a top-of-the-line appliances. The family room is equally impressive with a sleek fireplace framed by a full porcelain wall, custom wood wall panels & b/i speakers. A conveniently located powder room completes the main living area. Upstairs, a large skylight fills the hallway with natural light, leading to four bedrooms, two with their own private ensuites, plus an additional 3PC bath. A conveniently located laundry area is tucked into a custom-built closet on this level. The primary bedroom offers three b/i closets, a 5PC ensuite, sound system, and sliding door to a private balcony overlooking the backyard. The lower level offers extra living space featuring high ceilings, garage access, an extra bedroom, a 3PC bath, a combined kitchen/living area, laundry & W/O to the backyard. Step outside to a beautifully landscaped & fully fenced backyard complete with a large deck with glass railing, interlock patio, garden shed, BBQ gas hookup, & an irrigation system. This Masterpiece Checks All The Boxes! (id:60365)
31 Tompkins Mews
Toronto, Ontario
Modern vibes and space galore, right by the Beaches shore! This stunning turnkey 4 level freehold townhome is bigger, brighter, and better, offering style, function, and comfort in one of the developments most private locations, tucked away from the noise yet just steps to the action. Built solid in this decade and bursting with thoughtful upgrades, it features 3 bedrooms, 2 bathrooms, 2 outdoor spaces, and a private garage for parking and storage. Step through low maintenance landscaped gardens into a welcoming foyer with custom built ins, then head upstairs to a main floor that truly wows. Soaring 10 ft ceilings, gleaming hardwood floors, pot lights, and designer finishes set the stage. A spacious formal dining room with custom electric roller blinds leads into a chefs dream kitchen, fully renovated with stainless steel appliances and a breakfast area, while the living room shines with custom shelving and a walkout to a private deck with gas line and BBQ, an entertainers paradise! The second floor offers two bright bedrooms with a four piece bath and laundry in between. The entire top level is dedicated to a private primary retreat with a spa inspired ensuite and rooftop deck, your very own outdoor oasis in the sky. The finished basement with new broadloom is the ultimate bonus space, perfect for a home office, gym, or playroom. Recent updates include a new roof (2023), AC and paint (2025), a fully renovated kitchen (2025), custom closets, upgraded fixtures, and new pot lights. Move in and enjoy modern Beaches living at its best. Stylish, spacious, and stress free, without the constant upkeep and renovation demands of older Beaches homes. Families love this location and community for its top rated schools, welcoming neighbours, and safe, family and pet friendly vibe. Everyone helps and looks out for each other. With nightlife, shopping, and the TTC at your door, plus the beach and festivals just blocks away, this is the lifestyle you have been waiting for! (id:60365)
54 Wroxeter Avenue
Toronto, Ontario
Urban Elegance Meets Character & Family Functionality in This Stunning Semi-Detached 2 1/2 Storey Home, Located South of Riverdale, 4+1 Beds | 3 Baths | Walk-Out/Separate Entrance Basement | Backyard Oasis. This home feels like it's always been waiting for you to write your next chapter of memories! With its thoughtful layout, lush outdoor retreat, and basement with a separate entrance, this residence is the perfect canvas for a growing family, creative professionals, or multi-generational living. From the moment you step onto the front porch, framed by elegant landscaping and perennial blooms, you are greeted by a sense of warmth and possibility. The main floor unfolds with graceful charm: a sun-drenched, open-concept living and dining space flow into a freshly renovated, family-sized eat-in kitchen. With custom cabinetry, quartz countertops and SS appliances, it promises both busy mornings and long, lingering meals. The space extends naturally onto the patio and into the backyard where, surrounded by greenery, mature trees, and a playground, you will find a place made for stories, whether shared over coffee or echoed in laughter and play. As you ascend the stairs, 4 luminous bedrooms await, each with its own quiet charm and coziness. They share a well-appointed 4-piece bath. Elegant white railings guide you upward to a hidden gem-ideal as a home office, creative studio, or guest retreat-featuring slanted ceilings, a private 4-piece bath, and abundant natural light. It's your personal escape: a tranquil hideaway above the city bustle. The fully finished basement offers more than just extra square footage. With its own separate entrance & direct access to the backyard, this level features a guest bedroom, a den ideal for an office or gym, and a 3-piece bath. Just a short walk to The Danforth's vibrant cafés, boutiques, restaurants, Withrow Park, TTC (Pape Station) & a short ride to Downtown. Walk Score of 86 & Riders Paradise Score of 92! (id:60365)
12 Kenilworth Crescent
Whitby, Ontario
This all-brick, detached home has been lovingly maintained by its original owner and offers a thoughtful layout that's perfect for both everyday living and entertaining. The main floor features a bright, open concept foyer that flows into a spacious living and dining area with hardwood floors. The large kitchen is a true gathering spot, complete with a centre island, new stainless steel appliances (2025), stylish backsplash, and an eat-in area with a walk-out to the private, landscaped backyard and deck. Overlooking the kitchen is the cozy family room with a gas fireplace and custom built-in shelving, an inviting space for hosting or relaxing. Upstairs, the primary bedroom boasts cathedral ceilings, a spacious walk-in closet, a 4 piece ensuite, and a walk-out to its own private patio. Two additional generously sized bedrooms with closets complete the second floor. The fully finished basement adds even more living space, featuring pot lights, a built-in wall mount, and endless storage options. California shutters throughout and the care of long term ownership makes this home move in ready. All tucked away in a quiet, family-friendly desirable Brooklin community. Close to parks, schools, shopping, and easy highway access making commuting easy! Roof (2019), Furnace and A/C (2020). (id:60365)
1330 Brands Court
Pickering, Ontario
Fully Renovated Semi Detached near Pickering Town centre. No neighbours behind as house backs onto park and green space. Move in ready and beautifully updated from top to bottom. The finished lower level offers an in law suite with a private entrance from the garage, a kitchenette, a full bath, and its own laundry. Perfect for extended family or potential rental income.Inside, the bright open concept main floor features new flooring, pot lights, and a convenient powder room. The renovated eat in kitchen showcases stainless steel appliances, quartz counters, custom cabinetry, and elegant finishes for everyday living and entertaining. French doors open to a massive deck with a built in BBQ gas line for easy summer gatherings. With no neighbours behind, the backyard offers privacy and room to play.Upstairs you will find 3 spacious bedrooms, 2 updated 4 pc bathrooms, and plenty of natural light. Curb appeal continues with a 3 car interlock driveway and professionally landscaped front and back yards. This home delivers style, function, and location. Do not miss this rare opportunity. (id:60365)
5 Grover Drive
Toronto, Ontario
Discover this spacious family home, perfectly designed for both everyday living and entertaining * Nearly 2200 sf + 1024 sf in the basement * 4133 sf lot is over 1,000 sf bigger than many on the street * The main floor features a generous sized, combined living and dining room, an eat-in kitchen with a walk-out to the patio, and a cozy family room complete with a wood burning fireplace. The ground floor laundry room will make your life so much easier, you're wonder how you lived without it! * Upstairs, you'll find four big bedrooms, including a shared 4-piece bathroom with skylight. The primary suite is a true retreat, offering a large walk-in closet, a comfortable sitting area, and a luxurious 4-piece ensuite with a huge soaker tub and a separate vanity area * The fully finished basement provides an incredible amount of extra space, with a very large recreation area that includes a built-in bar, a dedicated office/exercise area, and plenty of storage * The home also features a double garage and private double driveway * Located in a highly desirable neighbourhood, this home is close to a variety of amenities and schools, including Morrish PS, Cardinal Leger, St. John Paul II, and West Hill Collegiate Institute. It's also conveniently near the TTC, U of T, Centennial College, Toronto Pan-Am Centre, and numerous nature trails. The close proximity to the 401 makes it an easy commute. This is an ideal location for families looking for convenience, space, and a connection to nature * Pillar to Post Home Inspection Available (id:60365)
8 Stearns Court
Ajax, Ontario
Welcome to 8 Stearns Crt...your forever home! This executive 4 bdrm family home with beautiful curb appeal, sits on a quiet court in an exclusive, high demand pocket of Ajax - steps to the outstanding Hermitage Park. The huge pie shape lot widens to over 80 ft in the back offering beautiful mature landscaping and perennial gardens, with extensive decking, a private sitting area and more! The interior of this home is impeccably maintained and exudes pride of ownership with numerous upgrades, tasteful finishes/decor and wonderful personal touches throughout. The main floor features a welcoming front foyer, formal living and dining rooms with beautiful bay window and hardwood floors, and a charming family room with gas fireplace and walkout to the yard. The jewel of the main floor is the exceptionally oversized kitchen/breakfast room with additional walk out to the deck. It boasts extensive cabinetry, granite counters, pot lights and a separate island work area with pendant lighting. A main floor 2 pc powder room, laundry room with unique laundry chute, and direct entry from the double garage all add to the convenience of this home. The 2nd floor with beautiful hardwood floors and four bedrooms is equally impressive. The primary bedroom is huge with a sitting area, walk-in closet and 5 pc. ensuite. The 3 additional bedrooms with closets are all serviced by the main 5 pc bath. The large basement is partially finished with a recreation/workout room. The remainder serves as excellent storage and workshop space...easily converted to additional bedroom, games/hobby rooms etc. The basement potential is unlimited. The backyard/garden is stunning and with a covered /lighted pergola area over the deck, offers 3 season enjoyment of the yard. A custom shed provides ample storage for garden equipment etc. With excellent public and separate schools nearby, and a convenient proximity to the 401 and 407, 8 Stearns Crt.is an exceptional property for all your needs! (id:60365)
39 Ferrier Avenue
Toronto, Ontario
Welcome to this beautifully updated 2-storey, 3+1 bedroom, 4-bathroom home in the prestigious Playter Estates community. Combining classic charm with modern upgrades, this move-in ready, property is ideal for families seeking both style and function in the coveted Jackman School district. The home boasts a fully finished basement with soaring 9-foot ceilings and a walkout, gas fireplace, offering the perfect space for a media room, home office, gym and guest suite. A new furnace (2023) adds comfort and efficiency to the many recent renovations. The bright, open main floor flows seamlessly, featuring a contemporary kitchen, spacious living and dining areas, gas fireplace and direct access to the backyard. Upstairs, generously sized bedrooms include a serene primary retreat with high vaulted ceilings and 3 pc ensuite including his and her sinks. Enjoy the convenience of permitted private parking, a rare find in this lively neighbourhood. Located steps from top-ranked schools, the Danforth's vibrant shops and restaurants, and TTC access, this home delivers the best of urban living in a family-friendly setting. (id:60365)
50 Cottage Crescent
Whitby, Ontario
Welcome to this Stunning 4+1 Bedroom 4 Bath Detached Home on a Spacious Pie Shaped Lot in highly coveted Rolling Acres in Whitby * 77 Ft Wide Rear * Updated Gourmet Kitchen with Quartz Counters * California Shutters * Beautiful Oak Stairs with Stylish Wrought Iron Spindles * Luxury Vinyl Plank Flooring * Private Side Entrance from Garage to 1 Bedroom Basement Apartment - Great Income Potential * Heated Garage * Interlock Front Back & Side * Composite Deck * Custom Built Gazebo * Recent Updates Include :Furnace, Central Air & Convenient Inground Sprinklers ('23) * Interior & Exterior Pot Lights * Roof, Enhanced Attic Insulation & Garage Doors ('20) * Close to Darren Splash Park, Schools, Grocery Stores, Restaurants, Hwy 401 and 407. (id:60365)
1001 - 50 Brian Harrison Way
Toronto, Ontario
Live with Comfort, Style, and Convenience at the Heart of Scarborough! Welcome to Unit 1001 at 50 Brian Harrison Way a beautifully maintained 1-bedroom plus den, 2 full bathroom condo that combines modern upgrades with the warmth of home. Featuring laminate flooring throughout and neutral decor, this sun-filled unit is bathed in natural light thanks to its south-facing exposure. Step into the open-concept living and dining area, where comfort meets functionality. The upgraded kitchen boasts contemporary finishes perfect for daily living and entertaining. The den offers incredible versatility use it as a spacious home office, cozy reading nook, or even a second bedroom. The primary bedroom includes a 4-piece ensuite, and there's a second full bathroom for added convenience. Enjoy two walkouts to a private balcony from both the living room and the primary bedroom where you can relax and take in the skyline views. This residence is more than just a condo its a lifestyle. Enjoy resort-style amenities including an indoor pool, fully equipped gym, concierge service, theater room, visitor parking, and more. Located just steps from Scarborough Town Centre, TTC, LRT, Hwy 401, and the Loblaws Superstore, this is urban living at its most accessible. A perfect space for first-time buyers, professionals, or downsizers don't miss your chance to call this stunning condo home. (id:60365)
19 - 730 Cedar Street
Oshawa, Ontario
Welcome to 19-730 Cedar Street in Oshawa a stylishly updated 3-bedroom, 2-bath condo townhome offering a blend of comfort, convenience, and modern living. The open-concept main floor features a bright living and dining area, a renovated kitchen with contemporary finishes, and walkout access to a private fenced backyard. Upstairs, you'll find three spacious bedrooms and a full bathroom. The finished basement adds extra living space, perfect for a family room, home office, or gym. Located in a well-maintained community close to Lake Ontario, parks, schools, shopping, and Highway 401. Maintenance fee includes water, hydro, heat, and parking. Move-in ready nothing to do but enjoy! (id:60365)
22 - 341 Military Trail
Toronto, Ontario
Welcome to this newly renovated 3-bedroom, 1.5 bath townhome in a quiet and family-friendly community with ample guest parking! The townhome offers a functional layout with a large kitchen, generous living area, and a fully finished basement with a rec room! Updated electrical panel. Freshly painted with new flooring and pot lights throughout - no expense was spared! Brand new windows (to be installed)! This townhome also features a spacious, well-manicured backyard with ample privacy with no immediate neighbours behind - making this the perfect space to relax or entertain! Access to shared green space and a children's play area. Located in a prime Scarborough location, surrounded by various high-ranking schools, shopping, restaurants, Highway 401, TTC, Centenary Hospital, and both University of Toronto (Scarborough Campus) and Centennial College, to name a few! A great opportunity for first-time buyers, families, or investors in a high-demand area (with strong rental demand)! This home is move-in ready! (id:60365)


