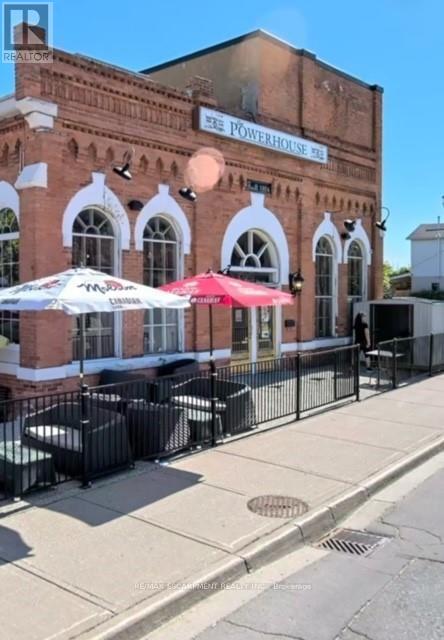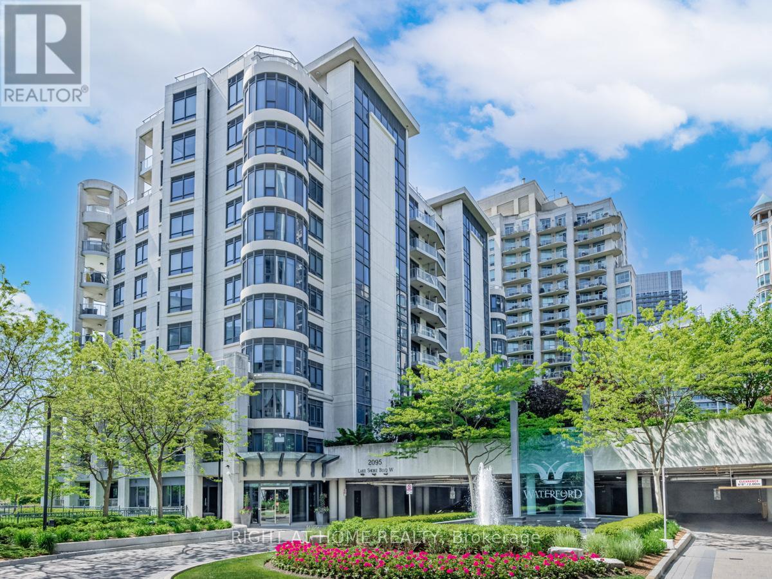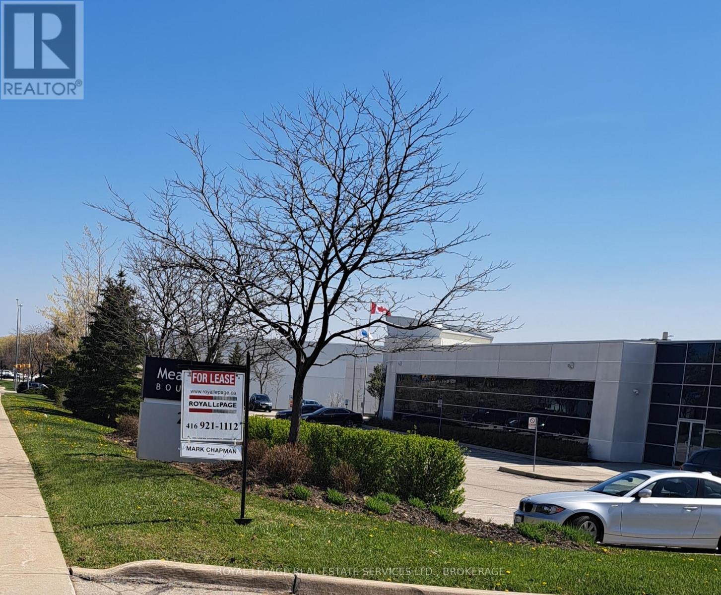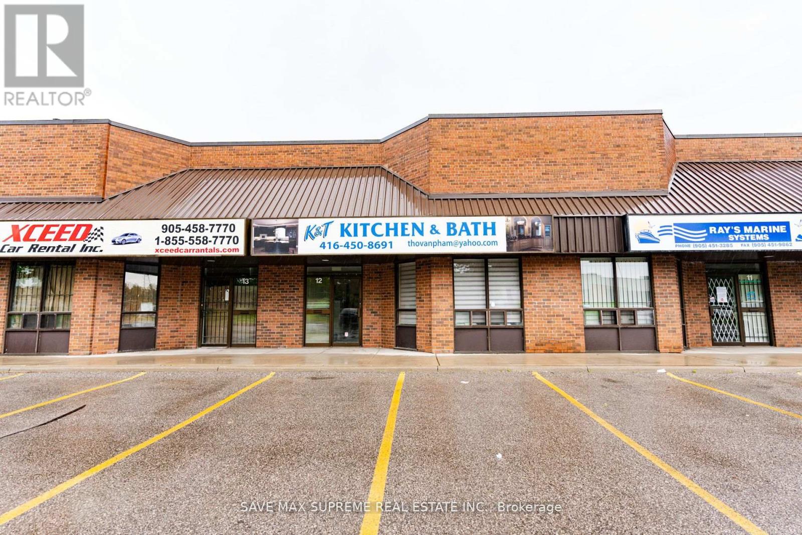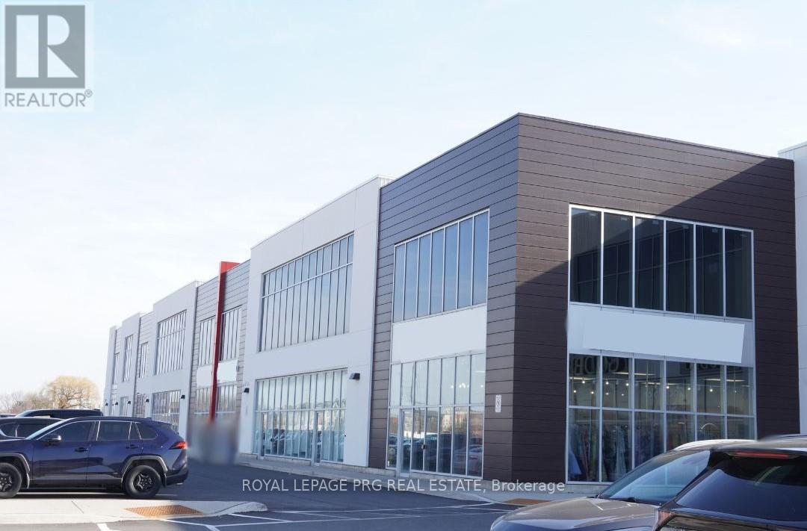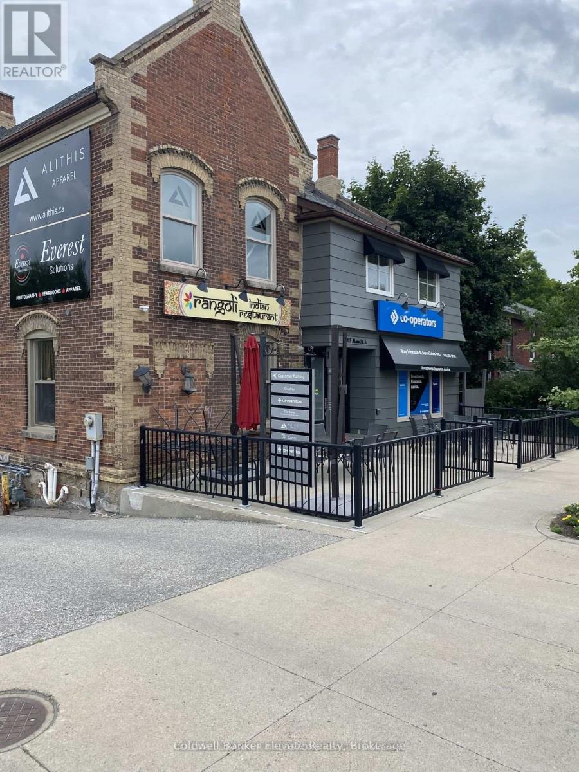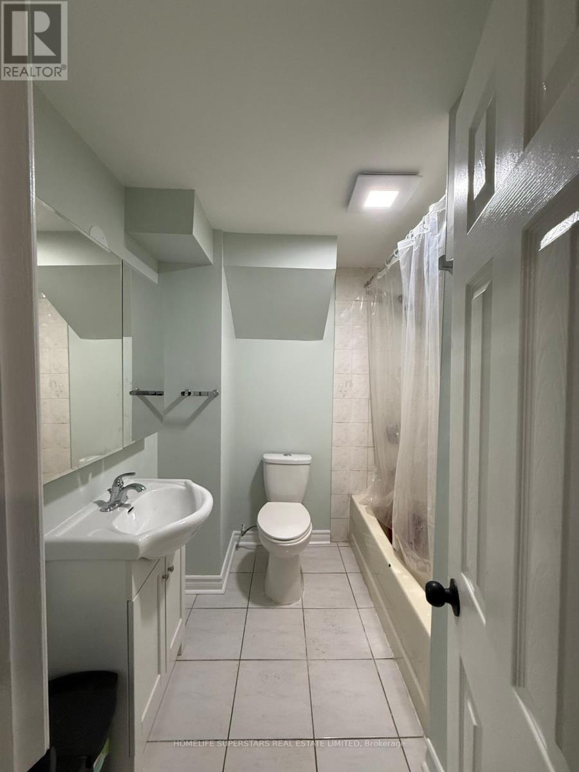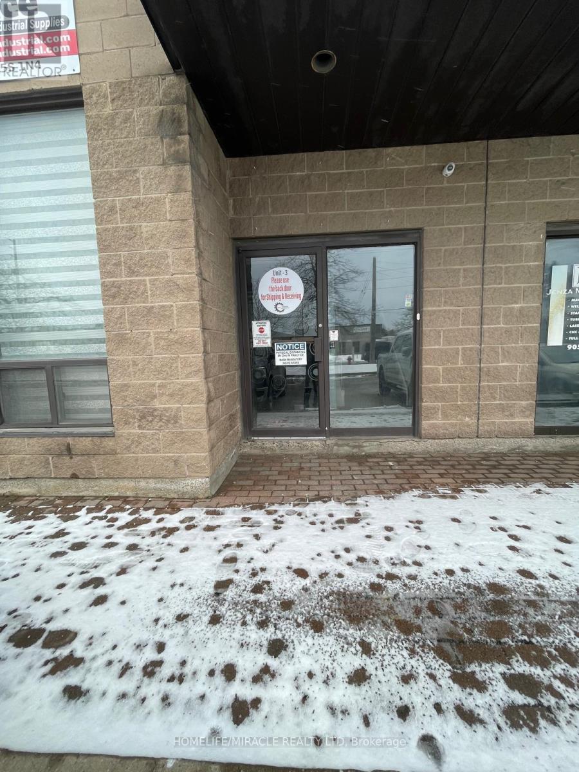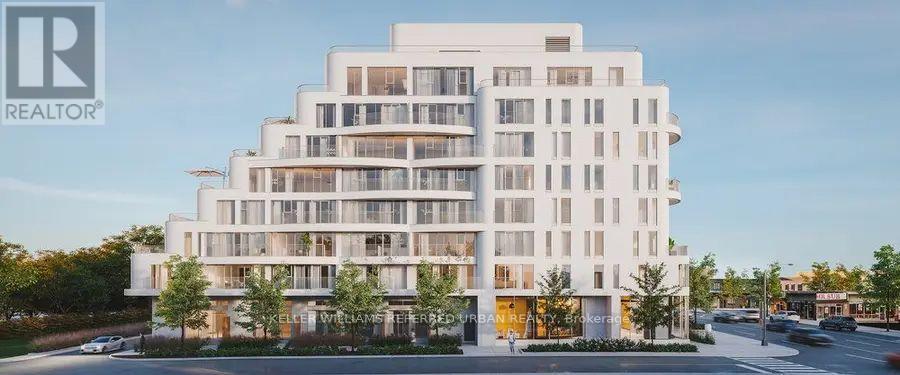6 - 1242 Garner Road
Hamilton, Ontario
Excellent Salon/ Spa business. 12 years in operation. Financials available with confidentiality report. Ancaster location, lots of parking. Beautiful 3,000 sqft hair salon plus aesthetics, nails, pedicure, manicure services, bridal services. Business Only. (id:60365)
25 Jones Street
Hamilton, Ontario
WOW!!..WHAT AN OPPORTUNITY TO BE AN OWNER OF THIS ICONIC HISTORICAL LANDMARK AT THE HEART OF Stoney Creek, RESPONSIBLE FOR PROVIDING POWER FOR ALL ELECTRICAL RAIL LINES IN THE 1890S. OVER 7000 SQFT OF USABLE INVESTMENT. THIS FREESTANDING COMMERCIAL BUILDING OFFERS MANY USES. WALKING COMMUNITY, CLOSE TO ALL AMENITIES, HOSPITAL, SHOPPING, HIGHWAY ACCESS. EXCELLENT ROI, PLEASE DO NOT GO DIRECT AND DISTURB STAFF. (id:60365)
2251 Rymal Road E
Hamilton, Ontario
Location location location!!!. Absolute gold mine in this freestanding, turnkey 3600+ sqft building, offering every luxury a business owner desires!!..Superior east mountain location, situated amongst triple A tenants, strategically assembled on busy hwy 20, with plenty of parking, curb appeal with high traffic exposure. Already set up for immediate operation, full kitchen, with all newer equipment (see attached list) tables , chairs, and all table wear, lighting, sound equipment, point of purchase terminals, walk-in freezers, walk in coolers, smokers, out door patio equipment transferable liquor license. Zoning allows for many other uses! (id:60365)
Lph19 - 2095 Lake Shore Boulevard W
Toronto, Ontario
Discover the epitome of luxury at Waterford Boutique Condo. This extraordinary penthouse is a rare gem, featuring over 4,500 sqft of lavish living space, 10' high ceilings adorned with intricate crown molding. 2 elevators leading directly to your door. Gourmet kitchen w/ top-of-the-line appliances. Grand marble entranceway, 3 cozy gas fireplaces, Custom-built closets and a spectacular 1,331 sqft terrace with 4 walkouts, BBQ connection and water hookup.The penthouse offers Breathtaking Panoramic view of Lake Ontario and the Toronto skyline. Don't let this exclusive opportunity to experience true luxury living slip away. **EXTRAS** Cedar wine cellar that accommodates up to 1,000 bottles; 4 Prime Parking (2 W/Linear garage door Opener for extra privacy & protection), 2 private Locker Rooms right behind the parking spots, purchase price includes all Crystal Chandeliers (id:60365)
2360 Meadowpine Boulevard
Mississauga, Ontario
Nil Common Area, Low Gross-Up Factor. Direct Access And Dedicated Hvac Units. Low Additional Rents. Existing Furniture Is Available. (id:60365)
12 - 8550 Torbram Road
Brampton, Ontario
An exceptional opportunity to acquire a store on the main road at the intersection of Torbram and Clark. This industrial/commercial unit offers 1,750 sq ft on the main floor plus 500 sq ft on the mezzanine. Ideally located on Torbram Road, it provides seamless access to major highways and public transit. Key Features :This property is suitable for businesses in manufacturing, cleaning, packaging, dry cleaning, processing, repairing, or assembly of goods/foods. Ideal for a printing establishment, warehouse, radio/TV broadcasting, furniture/appliance store, educational facility, or offices Prime Location :Strategically located at Torbram & Clark Existing business in the same plaza including grocery, pizza, pastry shop, sweet/pan shop and a lighting store Currently, the owner operates a kitchen and cabinet manufacturing business. If purchased with the business, the price is $1,650,000. **EXTRAS** This condo unit is divided into two sections. The front portion, is used for office and retail purposes. The back portion, with a separate entrance, is dedicated to manufacturing and warehousing for the kitchen cabinetry business. (id:60365)
B-214 - 9300 Goreway Drive
Brampton, Ontario
*This exceptional second-floor corner Retail / Office unit with North and East exposure now available for sale in a desirable commercial plaza in Brampton! *Situated in a densely populated and thriving neighborhood, this expansive office space opens the door to suitable professional opportunities like Lawyers, Insurance agency, Conference Room, Immigration, or any other office/retail based ventures. *You'll enjoy heightened visibility, and the prestige of a corner office placed right above the main parking lot with more than 200 parking spots. *Located in a Plaza full of great amenities like Restaurant, Real Estate Brokerage, Dentist, Pharmacy, Physio Therapist & Close To Highways 401, 407 & 410. *Bathed in natural light from its floor-to-ceiling windows, the environment is inspiring and welcoming, sure to leave a lasting impression on clients and staff. *Whether You're An Investor Or A Business Owner, This Versatile Space Is Must-see. ***Not Permitted for Real Estate Brokerage*** (id:60365)
505 - 10 Lagerfeld Drive E
Brampton, Ontario
Bright Lights Luxury unit from Daniels, spacious CORNER unit that provides tons of natural light. New 2 Bedroom 2 Bath Corner with 150 Sqft Balcony and a fully functional layout that allows for practical living. Numerous upgrades throughout feature renovated floors, a chef's kitchen, and an open-concept living/dining which is perfect for entertaining family and friends. The kitchen features Stainless steel appliances, quartz countertops. MPV, EV Car parking with locker and Hi-Speed Rogers Internet included. Spacious 882 Sqft condo with big balcony. Close to Mount Pleasant Civic Square, Walking to Mount Pleasant GO Station and One hour to Union Station. Near to Professor's Lake Chinguasypark, Eldorado Park. (id:60365)
115 Main Street S
Halton Hills, Ontario
This well maintained, 3 level landmark building is an amazing investment opportunity. This is unique, renovated commercial building is located in the core of Downtown Georgetown. Corner exposure, high traffic and has high standards of craftsmanship while maintaining the charm of the original 'Ivy House' Building. Prime location surrounded by banks, shopping, apartments, restaurants, offices and more! Fully renovated units with co-operators as the Anchor Tenant. Lots of parking. Steps to the Georgetown Library and Theatre. Close to the GO- Station and other amenities. Full Tenanted with great, respectful tenants! (id:60365)
5570 Whistler Crescent
Mississauga, Ontario
2 Bedrooms Basement Apartment Available In The Heart Of Mississauga, Just 5 Mins Away From Square One With Living Room, Full 4 Pcs Washroom And Kitchen. All Amenities Like Glossary Stores, Mississauga Transit, Schools And Parks Are Nearby. Utilities 30% Extra & Laundry Once A Week. Looking For A-1 Tenant Preferably A Couple. 2 parking and utilities are extra 30% of the bills (id:60365)
7195 Tranmere Drive
Mississauga, Ontario
**Fantastic Lease Opportunity in heart of Mississauga* *Well Laid Out 2nd Level Office Space Consisting of an Open Area and 2 Private Offices with Kitchen and washrooms*Recently Renovated/Updated *Great Location and Access to Highways, Close To Transit And Highways. Very Reasonable Rates. Middle area is Open Concept Ready For You To Customize **EXTRAS** All Utilities Included In Total Rents. (id:60365)
8 A2 - 689 The Queensway
Toronto, Ontario
FOR LEASE PRIME COMMERCIAL SPACE IN REINA CONDOS, ETOBICOKE. Welcome to Reina CommercialSpace, a modern and uniquely designed boutique building in the heart of Etobicoke. Thisbrand-new commercial unit offers an open-concept layout with floor-to-ceiling windows, allowingfor an abundance of natural light and a sleek, contemporary feel. With ceiling heights of up to12 feet, the space provides an airy, spacious environment perfect for a variety of businessuses. Located just three minutes from the QEW, this high-visibility location on The Queenswayprovides excellent accessibility for businesses looking to establish or expand in a thrivingarea. The unit is expected to be available around August 1st, upon building registration. Ampleparking around the building, plus one private parking spot available for rent.5-12 year Leaseterm. This is a fantastic opportunity to lease a premium space in one of Etobicokes mostexciting new developments. Dont miss outsecure your spot today! **EXTRAS: Permitted Uses can be : Medical Centers & Offices, Financial Services ,Childcare & Education,Food & Beverage ,Retail & Specialty Shops, Creative & Professional Services .Tenant to verifytheir permitted use with the Zoning Department.** (id:60365)


