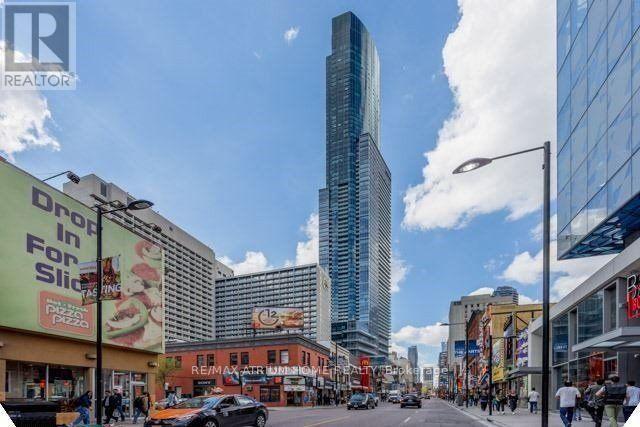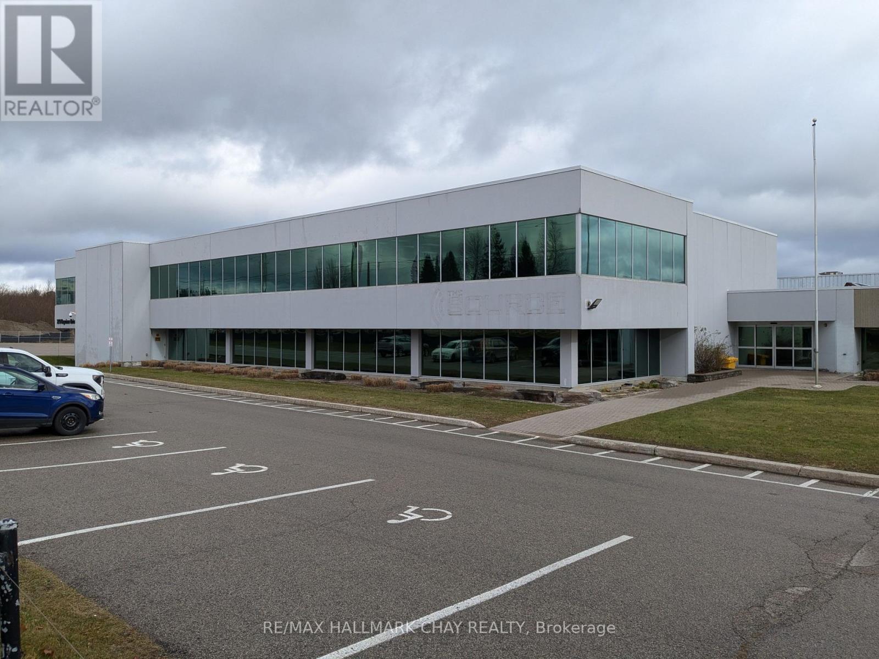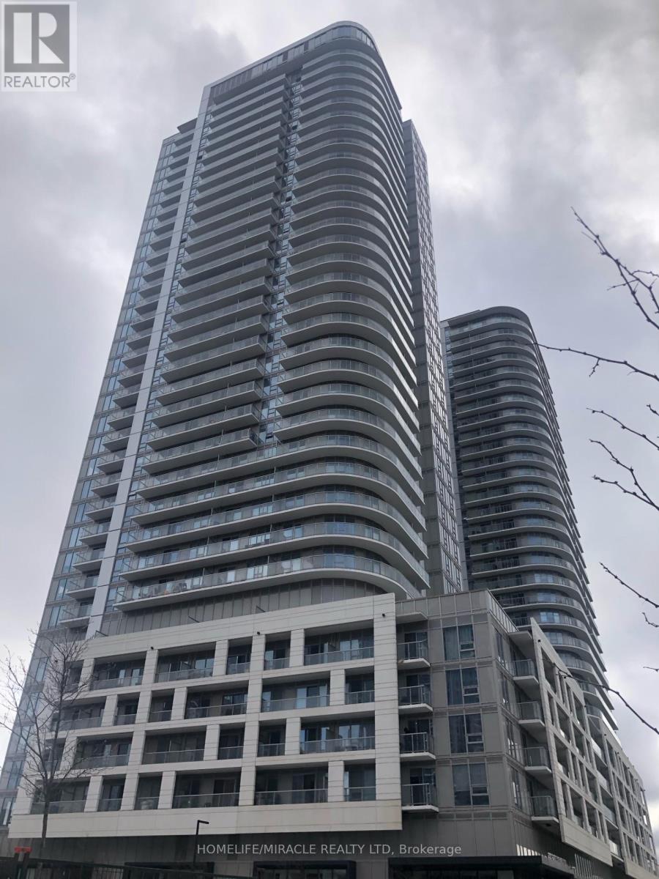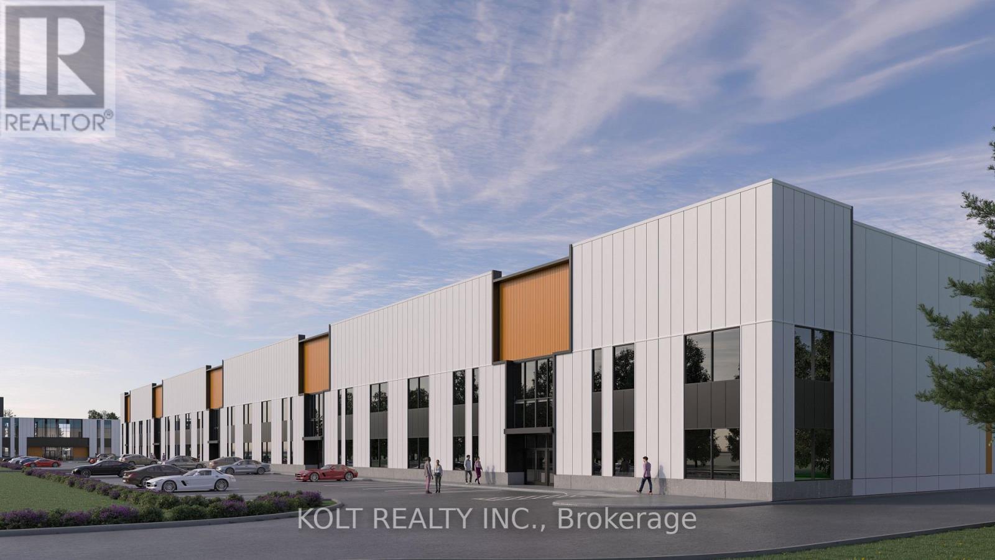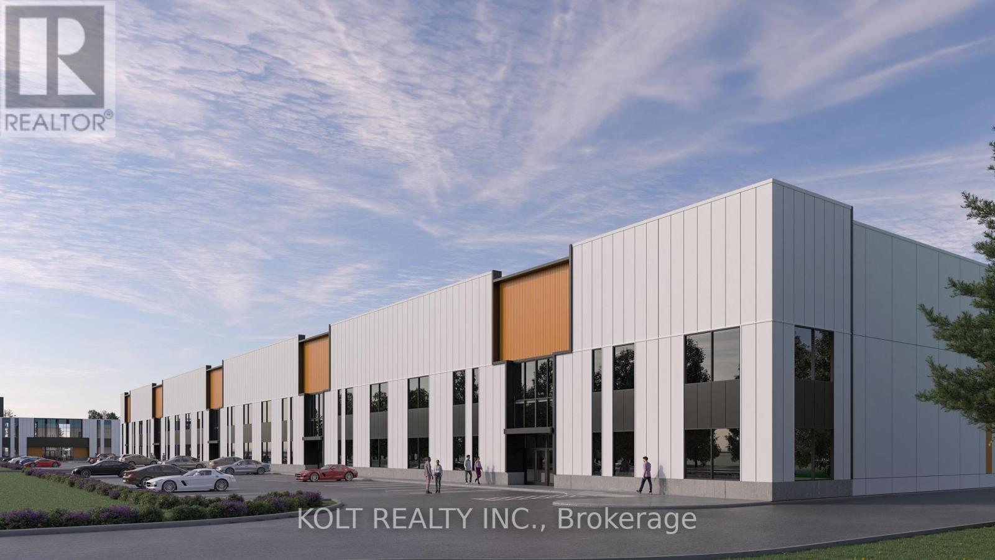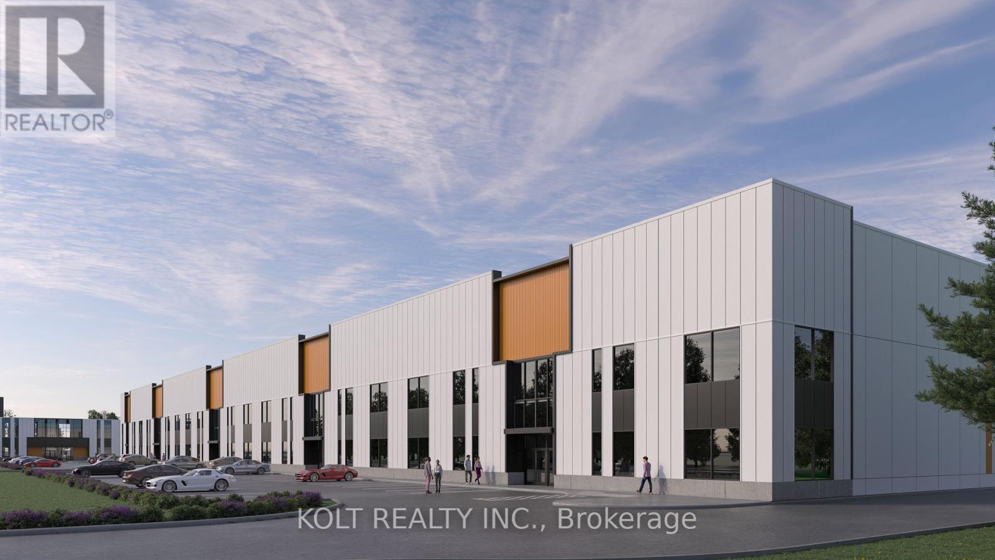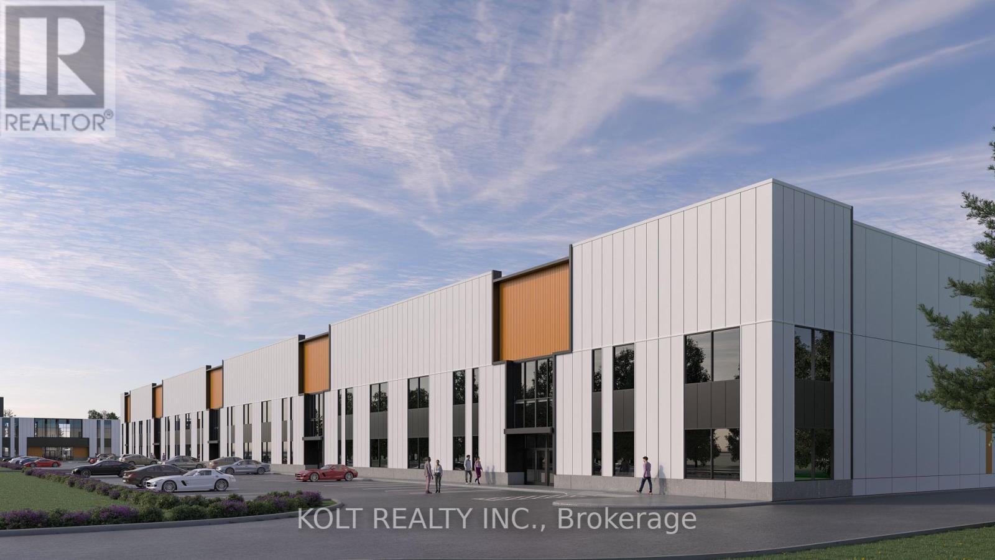509 - 5 Michael Power Place
Toronto, Ontario
Welcome To The Sought After Palais at Port Royal Place! This Beautiful Unit is perfect for you! Bright Unit Boasts Functional/Spacious Open Concept Layout With High Ceilings. Lots of sunlight with walkout balcony. So many updates to mention Including bathroom & kitchen, appliances, pot lights, flooring. Freshly painted, and so much more. Well-Serviced By Public Transit. Easy Access To major highways. Surrounded by shopping, trendy restaurants. Incredible Walk-ability To Many Services And Amenities. Surrounded By Schools And An Abundance Of Parks/Ravines/Trails and so much more. (id:60365)
15 - 21 Kenview Boulevard
Brampton, Ontario
Prime Office Space for Lease at 21 Kenview Blvd, Brampton Available May 1st Newly Renovated Flexible Lease Terms Located at the highly sought-after intersection of Steeles Ave East and Finch Ave, this modern 1,300 square foot office space at 21 Kenview Blvd, Brampton offers an exceptional opportunity for businesses seeking a professional and well-connected environment. This two-floor office space has been recently renovated, providing a fresh, contemporary feel with ample natural light throughout. Featuring two washrooms and a secure environment with an advanced security system, this property is ideal for a wide range of businesses. --- Key Features: --- 1,300 square feet of versatile office space - Two floors for flexible office configuration - Two washrooms for convenience - Well-lit environment for a productive workspace - Ample parking available for tenants and visitors - Newly renovated for a modern and comfortable feel - Available for both short-term and long-term lease - Prime location at Steeles Ave East & Finch Ave, with easy access to major transportation routes - Don't miss out on this fantastic leasing opportunity! Schedule a viewing today and make this outstanding office space your next business headquarters. (id:60365)
31 - 384 Yonge Street
Toronto, Ontario
Location! Location! Location! Retail Store For Office/Services. One Of The Most Prestigious Tallest 78-Storey Residential Towers & Commercial Units In Toronto! Excellent Yonge & Gerrard Location! High Residence Traffic Year Round,Steps To Subway And Transit, Ryerson University, Dundas Sq, Financial District. Business Use Can Be Tea, Coffee, Cake,Ice cream,Bubble tea shop, Hair Salon,Pharmacy,Nail,Salon,Accounting office,Professorial Office,ETC.Tenant To Pay Tmi And Utilities. TMI(2025) Is $1,184.47 Per Month. (id:60365)
318 - 2119 Lakeshore Boulevard W
Toronto, Ontario
Welcome to Voyager! A masterpiece and your personal oasis. The unit faces a beautifully landscaped courtyard and this is Lakefront Living at one of its finest. Excellent layout with a spacious living room that overlooks the courtyard and a fairly large sized den that could act as a bedroom or a generous office. One of the rare units with two washrooms. Steps to the waterfront, trails (Goodman Trail) for the ultimate outdoor enthusiasts, parks, restaurants, amenities transit & hwys (QEW, Gardiner and 427). State of the art amenities including golf room, gym, pool, library, guest suites, sky lounge, rec center, and even has a massage room. Excellent opportunity to add your personal touches to make this a great home. (id:60365)
J - 279 Bayview Drive
Barrie, Ontario
Unit J is a 14,486 sf of class A type main floor office including 15 private offices, 47 cubicles, 2 board rooms, training rooms and a cafeteria. Common area for access and washrooms. Includes large cafeteria area (approx. 2,000 sf) with 11' ceiling could be converted to light industrial type accessory use. Utilities and CAM included in $5 psf estimate. Garaga Bayview Centre - for "Source" building: Excellent employee and truck access location in the center of Barrie between Little Ave and Big Bay Pt. Rd. Close to Hwy 400. Situated on Barrie transit route, this location offers close proximity to housing, school, rec. centres, medical services, parks and shopping. Current road upgrades include sidewalks and bike lane. Don't miss this opportunity to locate your business in the heart of Barrie. There are 5 units for lease and one or more could be combined with this unit if a larger size or warehouse space is required. Total of 75,000 sf of warehouse and 49,798 sf of office available. (id:60365)
1216 - 2031 Kennedy Road
Toronto, Ontario
2 Bedroom, 2 Washroom condo apartment (KSquare Condo) at prime location Of Scarborough. 772 Sq.ft. of living area plus large 140 Sq.Ft. Balcony. Good size kitchen, Spacious 2 Bedroom, Modern Kitchen, Smooth Ceiling Throughout, Large Balcony with clear view.1 Parking and 1 Locker included.Just minutes away from Hwy 401 &404, GO transit, Steps to TTC. Groceries, Restaurants, Library, Supermarkets, primary/secondary school nearby. Lots of visitor parking. State of the Art Amenities: 24 hours concierge, fitness room, Yoga studio, Music Room, Rehearsal Studio,work lounge, private meeting rooms, party rooms with formal dining area and catering kitchen bar, private library and study areas, kid's play room. 24 Hours Concierge With Security. 1 Parking and 1 Locker included. (id:60365)
71 - 11801 Derry Road
Milton, Ontario
Located in the heart of Derry Green Business Park in Milton, Milton Gates Business Park is a modern new build industrial condominium. Spread over 6 buildings, this development offers flexible unit options, convenient access and prominent exposure to help your business grow. Building F offers operational efficiency with access from Derry Rd., excellent clear height, dock-level or drive-in doors, and proximity to both Milton and Mississauga. (id:60365)
70-71 - 11801 Derry Road
Milton, Ontario
Located in the heart of Derry Green Business Park in Milton, Milton Gates Business Park is a modern new build industrial condominium. Spread over 6 buildings, this development offers flexible unit options, convenient access and prominent exposure to help your business grow. Building F offers operational efficiency with access from Derry Rd., excellent clear height, dock-level or drive-in doors, and proximity to both Milton and Mississauga. (id:60365)
58 - 11801 Derry Road
Milton, Ontario
Located in the heart of Derry Green Business Park in Milton, Milton Gates Business Park is a modern new build industrial condominium. Spread over 6 buildings, this development offers flexible unit options, convenient access and prominent exposure to help your business grow. Building F offers operational efficiency with access from Derry Rd., excellent clear height, dock-level or drive-in doors, and proximity to both Milton and Mississauga. (id:60365)
38 - 11801 Derry Road
Milton, Ontario
Located in the heart of Derry Green Business Park in Milton, Milton Gates Business Park is a modern new build industrial condominium. Spread over 6 buildings, this development offers flexible unit options, convenient access and prominent exposure to help your business grow. Building E offers operational efficiency with access from Derry Rd., excellent clear height, and proximity to both Milton and Mississauga. (id:60365)
54 - 11801 Derry Road
Milton, Ontario
Located in the heart of Derry Green Business Park in Milton, Milton Gates Business Park is a modern new build industrial condominium. Spread over 6 buildings, this development offers flexible unit options, convenient access and prominent exposure to help your business grow. Building E offers operational efficiency with access from Derry Rd., excellent clear height, and proximity to both Milton and Mississauga. (id:60365)
53-54 - 11801 Derry Road
Milton, Ontario
Located in the heart of Derry Green Business Park in Milton, Milton Gates Business Park is a modern new build industrial condominium. Spread over 6 buildings, this development offers flexible unit options, convenient access and prominent exposure to help your business grow. Building E offers operational efficiency with access from Derry Rd., excellent clear height, and proximity to both Milton and Mississauga. (id:60365)



