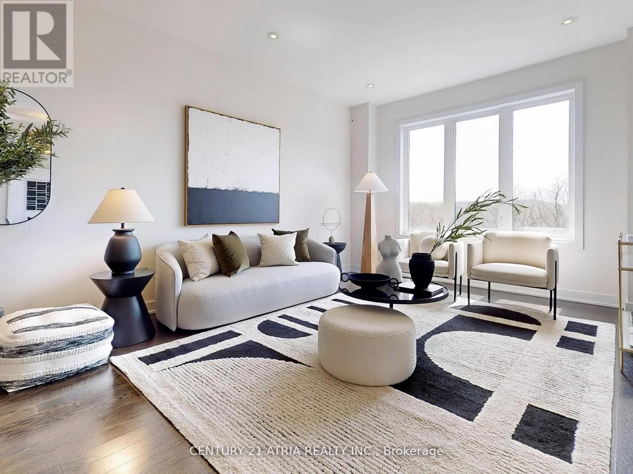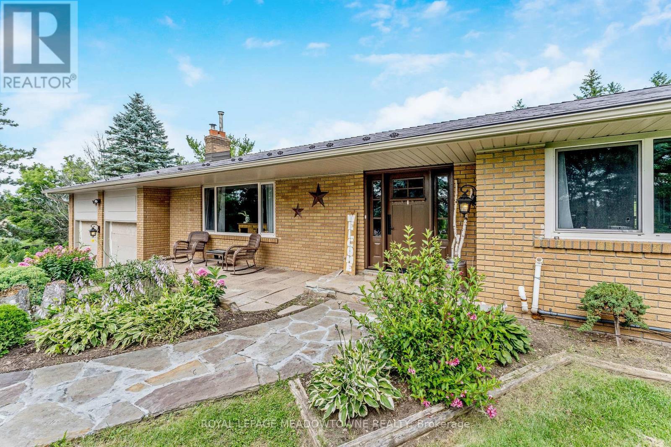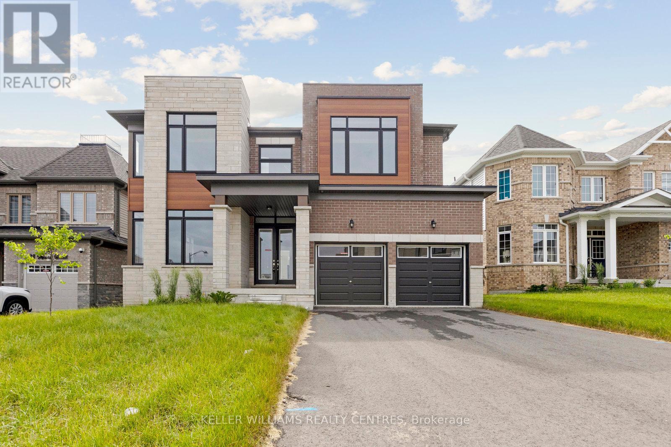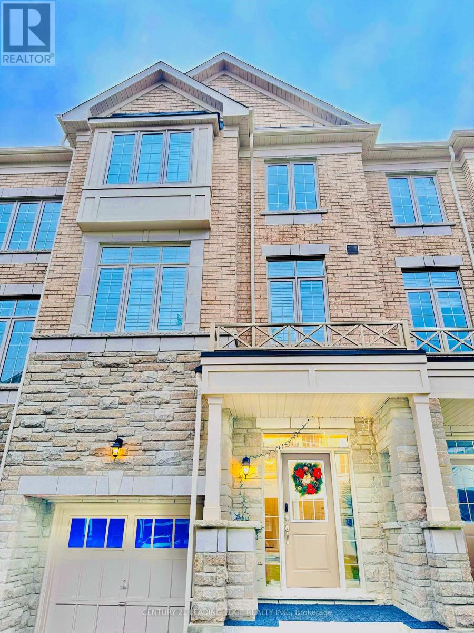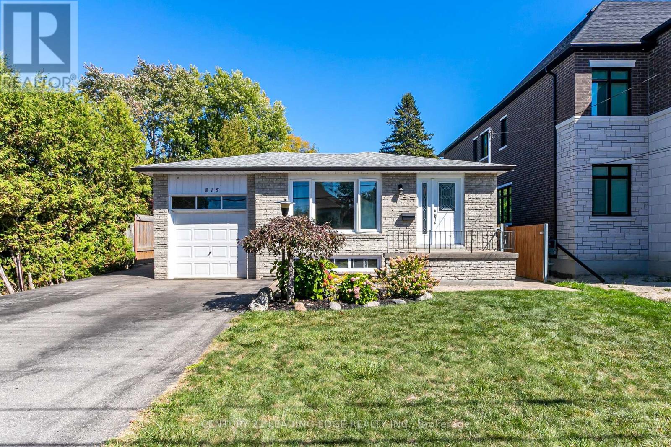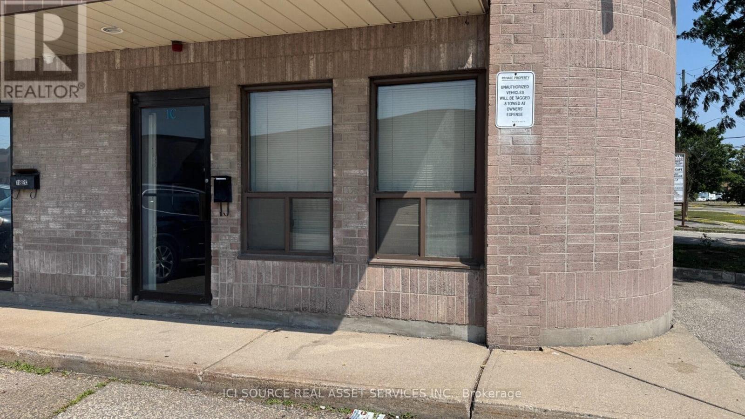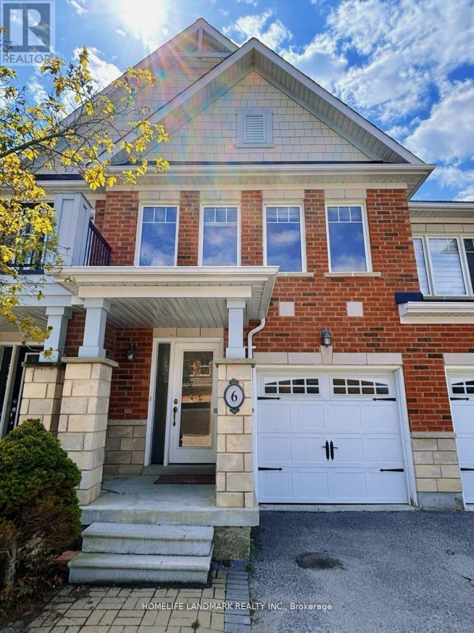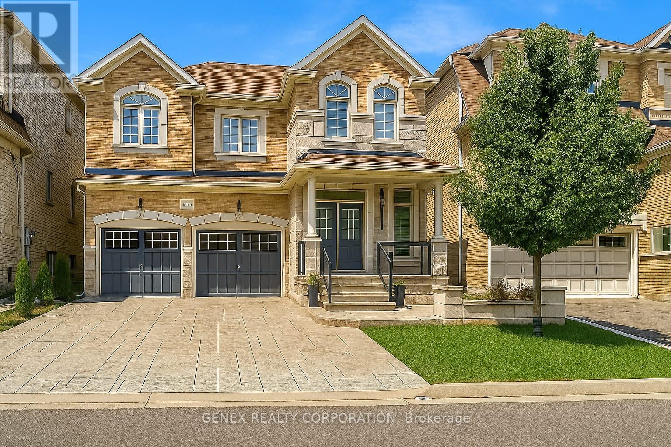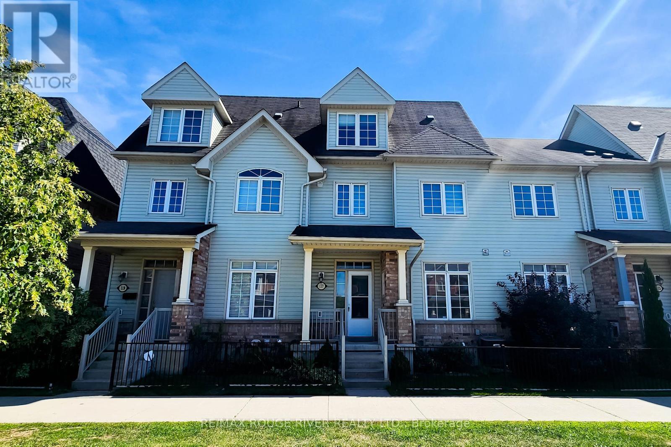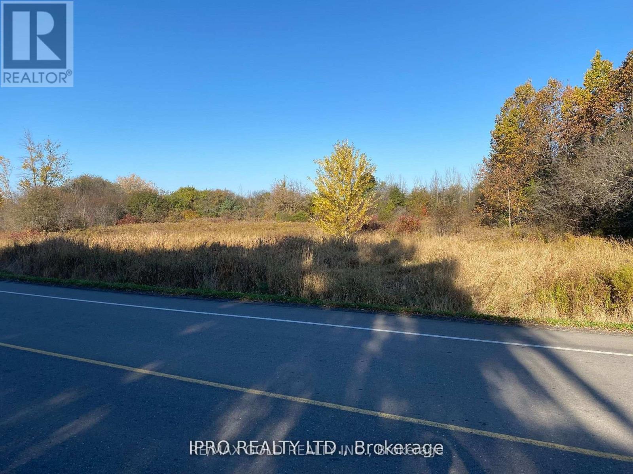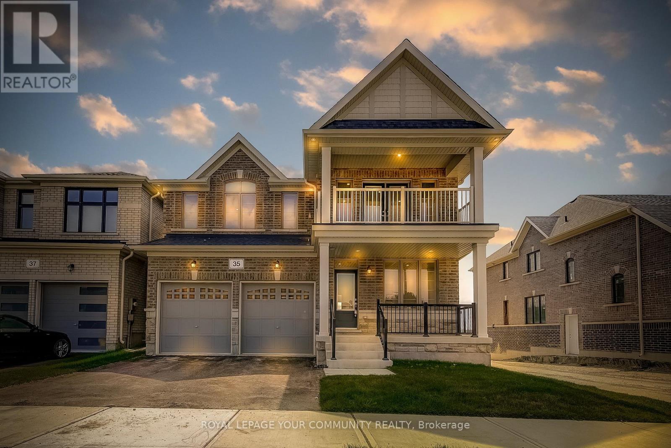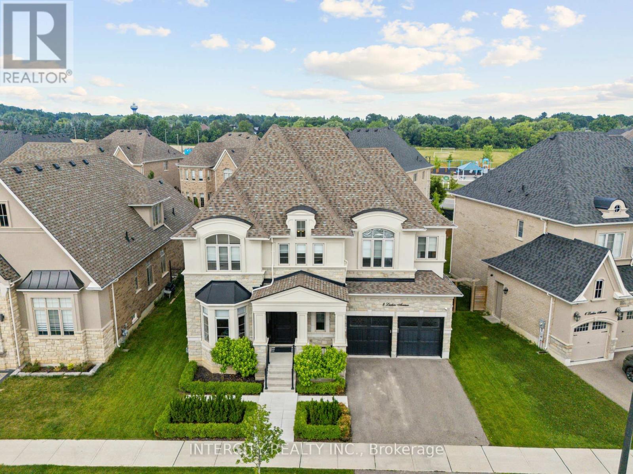105 Anchusa Drive
Richmond Hill, Ontario
A Rare-Find Stunning Townhome Back To Oak Ridges Moraine With Spectacular Tree Top View. Urban Town From Award Winning Aspen Ridge Homes. Kettle Lakes Club On Bayview. S/S Appliances. Open Concept Dining Area & Family Rm. Hardwood Floors Throughout and 9 Feet Celling On Main. 9-foot ceiling For 2nd & 3rd bedrooms. Upgraded Pot Lights On Main. Master Bedroom 4 Pc Ensuite With Upgraded Freestanding Tub, His & Hers Closet. 2nd Bedroom W/O To Balcony. Upgraded private Deninside Master bedroom. Enjoy the outdoors with a 5-minute walk to Lake Wilcox, Sunset Boardwalk, Bethesda Trail, Water Park, and Skatepark, as Well as the Oak Ridges Community Centre Pool, Located Just Across Bayview Avenue. Don't Miss The Opportunity To Call This Your Home, Where Suburban Tranquility Meet Contemporary Convenience . A MUST SEE PROPERTY! (id:60365)
19997 Willoughby Road W
Caledon, Ontario
Welcome to Your Caledon Countryside Retreat A Rare Bungalow on Sprawling Acreage.Set on rolling, tree-lined land just moments from Caledon Village, this rare bungalow offers the perfect balance of peaceful country living and everyday convenience. Surrounded by natural beauty, youll enjoy easy access to scenic parks, endless trails, Caledon Lake, the fairgrounds, and some of the areas top golf coursesperfect for outdoor enthusiasts and those who value an active lifestyle.Inside, this spacious home has been thoughtfully updated to combine charm with modern comfort. The sleek granite kitchen blends style and functionality, while expansive dining and living areas create a welcoming flow for family gatherings and entertaining. A cozy stone fireplace anchors the living space, adding warmth and character. The main floor also features a large laundry room for everyday ease, and upgraded bathrooms that bring a touch of luxury.Outdoors, the property shines as a true retreat. The beautifully landscaped backyard features an inviting inground pool framed by perennial gardens and mature trees, offering a private oasis to relax and recharge.With its unbeatable locationclose to amenities, major highways, and the serene countrysidethis is a once-in-a-lifetime opportunity to embrace Caledon living at its finest. Whether youre exploring nearby trails, golfing at premier courses, or simply enjoying the tranquility of your own backyard, this property delivers it all. (id:60365)
26 Mears Road
Brant, Ontario
Immerse yourself in luxury with this exquisite 5-bedroom executive home for lease in the charming town of Paris, Ontario, affectionately known as the Cobblestone Capital of Canada. Nestled against a serene forest backdrop near the Grand River, this residence offers a perfect blend of nature and elegance. The heart of the home is a culinary-inspired chefs kitchen, boasting premium KitchenAid appliances, a gas cooktop, double-stacked wall ovens, and a sprawling island ideal for entertaining. Retreat to the master ensuite, featuring a lavish soaker tub and separate glass-enclosed shower for the ultimate in relaxation. With a spacious double-car garage, thoughtfully designed living spaces, and a built-in outdoor sprinkler system to maintain the lush grounds with ease, this home caters to comfort and style. Located in one of Canada's prettiest towns, enjoy riverside trails, boutique shopping, and gourmet dining just moments away. This property is a true gem for discerning those seeking a refined lifestyle in a welcoming community. (id:60365)
18 Thomas Hope Lane
Markham, Ontario
Beautiful Spacious 4 Bedroom Townhouse located near the prime location of Markham and Steeles. Close to many amenities including but not limited to: Banks, Schools, Parks, Costco, Walmart, Canadian Tire and Home Depot (id:60365)
815 Douglas Avenue
Pickering, Ontario
Gorgeous Raised Bungalow in Highly Sought-After Bay Ridges. Welcome to this beautifully raised bungalow with attached garage, set on a spectacular 50 x 253 ft private lot in one of Pickering's most desirable lakeside communities Bay Ridges. Inside, the home boasts a bright, open-concept living and dining area, adorned with gleaming hardwood floors and a stunning bay window that floods the space with natural light. Whether you're entertaining guests or enjoying quiet family time, this layout offers both style and functionality. The main floor includes generously sized bedrooms, all featuring hardwood flooring and ample closet space offering comfort, warmth, and timeless appeal throughout. Downstairs, the unfinished basement provides a blank canvas for future customization With a spacious layout, its a blank canvas ideal for a rec room, additional living space, or an in law suite, the possibilities are endless. Enjoy your own backyard retreat with a pool, landscaping, and a vegetable garden. This spacious lot offers privacy and plenty of room for outdoor living and entertaining. Situated in the heart of Bay Ridges, this home is just a short walk to the lake, beach, parks, trails, marina, restaurants, and shops. Plus, with the Highway 401 and Pickering GO Station nearby, commuting to downtown Toronto is fast and easy making this a perfect blend of lakeside tranquility and urban convenience. Prime Opportunity for Builders & Investors perfect for redevelopment or custom build! Don't miss your opportunity to own this exceptional home in a vibrant, family-friendly lakeside community! (id:60365)
1 - 18 C Strathearn Avenue
Brampton, Ontario
1250 sq. ft of Office space available for lease immediately. Some back office space can be demolished and converted to a warehouse, 2-4 parking spots available. Require damage deposit, good credit check and minimum 1 year lease agreement. *For Additional Property Details Click The Brochure Icon Below* (id:60365)
6 Latitude Lane
Whitchurch-Stouffville, Ontario
Welcome to this beautifully maintained 3-bedroom, 2.5-bath town home nestled in a peaceful and highly desirable neighbourhood. Offering a perfect balance of style and functionality, this home features an open-concept main floor with a modern kitchen finished with quartz counters, ideal for entertaining family and friends.The spacious second level includes well-appointed bedrooms and the convenience of upper-level laundry. The fully finished basement provides endless possibilities whether as a rec room, home office, or an additional (4th) bedroom. Step outside to a large private deck, perfect for summer gatherings and outdoor enjoyment.Enjoy walking distance to scenic parks, ravine trails, supermarkets, restaurants, gyms, and plazas, plus easy access to the GO Station for commuters. (id:60365)
7 Antoine Street
Brampton, Ontario
A true showstopper! This exquisite detached home is located on a private street with no sidewalk and showcases over $250,000 in upgrades and improvements. Boasting approximately 3,800 sq. ft. of luxurious living space, the home features 4 Bedrooms + Office and 5 bathrooms, combining elegance with functionality. Soaring 9-foot ceilings on the main along with hardwood flooring throughout, add to the homes upscale appeal. The gourmet kitchen is a chefs dream, complete with S/S appliances, quartz countertops, custom backsplash, maple cabinets with center island, and a built-in rangehood/microwave ideal for both everyday living and entertaining. The expansive main floor includes living, dining, and family rooms beautifully enhanced with chandeliers and feature walls. The master suite offers a private retreat with an upgraded 4-piece ensuite and two closets. A fully finished basement with a theatre room, wet bar, and modern gas fireplace provides an excellent opportunity for multigenerational living. Step outside to your backyard oasis, complemented by custom concrete work including a stand-up food prep wall and a focal waterfall-feature. With a 2-car garage and 3-car driveway, this home offers ample parking and luxurious finishes throughout, making it the perfect blend of comfort, sophistication, and practicality. Additional highlights include exterior pot-lights. Located minutes to Shopping plazas, GO Station, Gas Stations, & Cassie Campbell Recreation Centre. Its ONLY steps away to Brand New School, multiple Parks & Trails, Playgrounds, Splash Pad and Public Transit. (id:60365)
117 Kenneth Hobbs Avenue
Whitby, Ontario
Welcome to one of Whitby's most desirable family oriented neighborhoods! This bright and spacious 3 bedrooms and 4 bathrooms town home is perfect for families looking for a safe, convenient and immaculately clean rental property. The main floor will greet you with a spacious family room area with 9' ceilings and direct access to a spacious 2 car garage. Main floor also features a bedroom or office area equipped with its own 4 piece en-suite washroom, a large window and ample closet space. Upstairs in the 2nd floor showcases the living, dining and kitchen areas, a sizeable 2nd bedroom with ample closet space and a 4 piece washroom. This area also features gleaming hardwood floors and tile floors, cathedral ceilings in both the kitchen and dining area, kitchen with stainless steel appliances and lots of natural light to cheer everyone up at every moment. Walk up to a luxurious oak staircase to the primary bedroom loft that features newly installed laminate floors, a walk-in closet and a 4 piece en-suite washroom. This property also has a spacious partially basement for extra space or storage and an extra 2pc washroom for added convenience. Close to schools, parks, recreational places, malls, place of worship and public transit. A must see! (id:60365)
6260 Castlederg Side Road
Caledon, Ontario
VACANT LOT ,1.29 ACRES. CURRENTLY THIS PIECE OF LAND COMES UNDER TRCA RESTRICTION. PROPERTY CODE 130. (Non-buildable ) as per (Geo Warehouse) PORPERTY TYPE : RESIDENTIAL (GeoWarehouse)..DESCRIPTION : NON BUILDABLE LAND. (id:60365)
35 Big Canoe Drive
Georgina, Ontario
Welcome To 35 Big Canoe Dr! Introducing The River Trail Model, Elevation A - Proudly Built By Briarwood Homes In The Prestigious Trilogy Community Of Sutton. Offering Over 2,800 Sq. Ft. Of Beautifully Finished Living Space, This Home Features 9 Ft. Ceilings On The Main Floor, Smooth Ceilings, Pot Lights, And Extensive Upgrades Throughout. Enjoy Elegant Hardwood Flooring, Upgraded Kitchen And Servery Cabinetry, And Under-Valance Lighting All Overlooking The Backyard And Peaceful Green Space With Serene, Breathtaking Views. Each Bedroom Offers Ample Space, With The Primary Suite Showcasing A Luxurious 5-Piece Ensuite. One Of The Secondary Bedrooms Features A Private Walk-Out Deck, Perfect For Your Morning Coffee. Conveniently Located Just Steps From Schools, Parks, And Scenic Trails, And Just Minutes To The Lake, Beaches, Shopping, And Local Amenities. Excellent Commuter Access Via Highway 48 And Just 10 Minutes To Keswick And Highway 404. Don't Miss Out On Owning This Beautifully Upgraded Home In One Of Sutton's Most Sought-After Communities! (id:60365)
8 Larkin Avenue
King, Ontario
Welcome to 8 Larkin Ave, Luxury Living in Nobleton! This executive home sits on a premium 64 x 112 ft lot and offers 3,216 sq ft above grade finished plus 985 sq ft finished basement, along with over 550 sq ft of covered outdoor loggia featuring top-quality finishes throughout. Features include hardwood floors, pot lights, crown mouldings, open-to-above living room, and a chef-inspired kitchen with stainless steel appliances and large centre island. Upstairs boasts a primary suite with 4-pc ensuite & W/I closet, plus additional bedrooms each with their own ensuite. The fully finished basement includes a custom second kitchen and wine cellar. Enjoy resort-style outdoor living with an inground pool, custom loggia with built-in fireplace, outdoor living area, washroom, and shower. Located in one of Nobletons most prestigious communities, this home is the total package. (id:60365)

