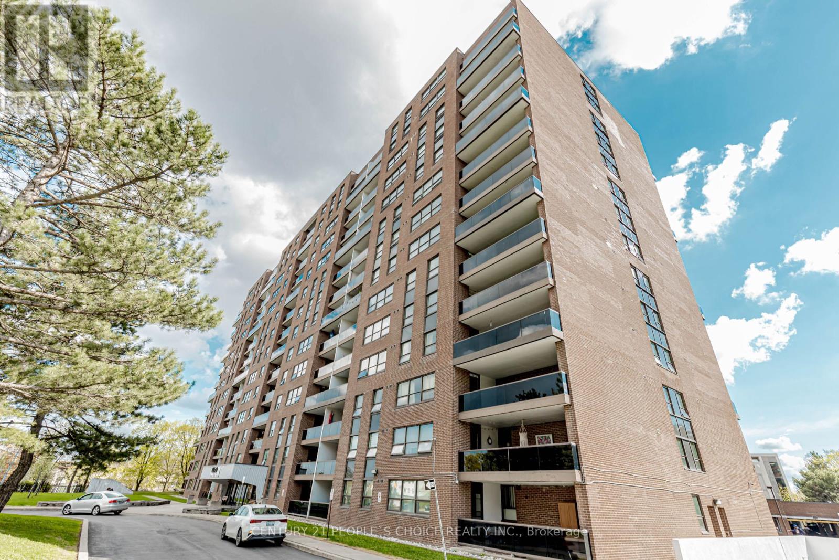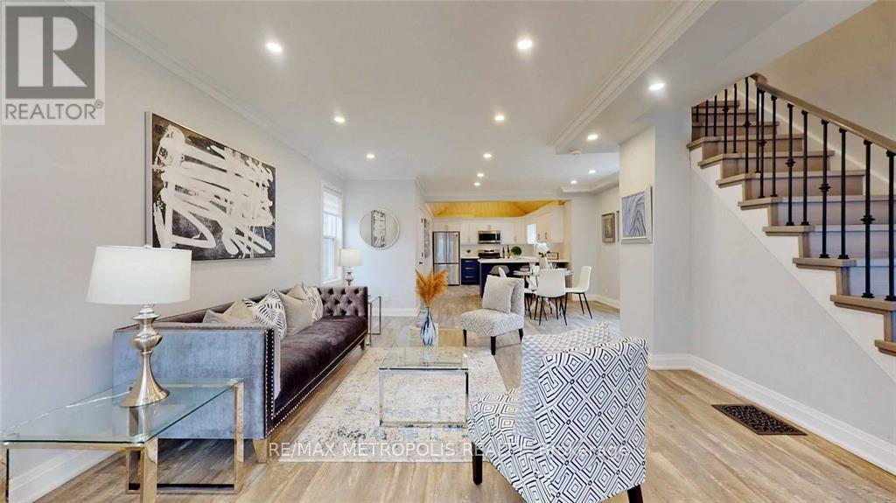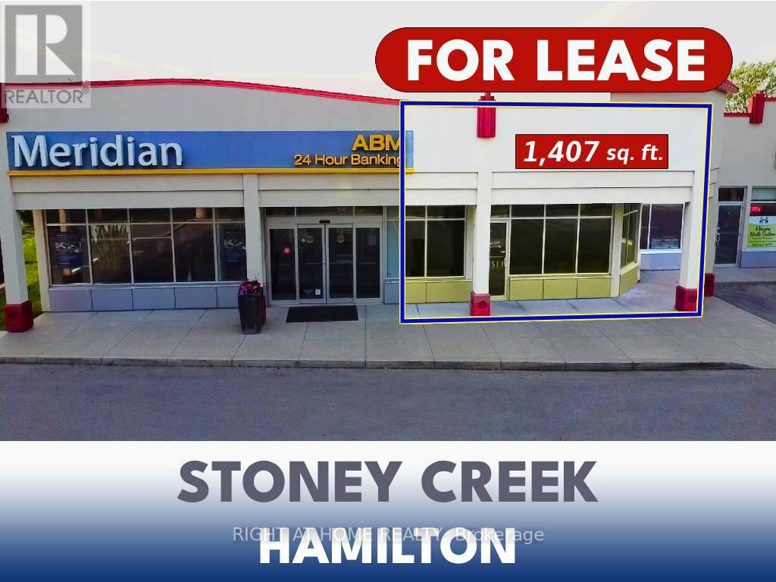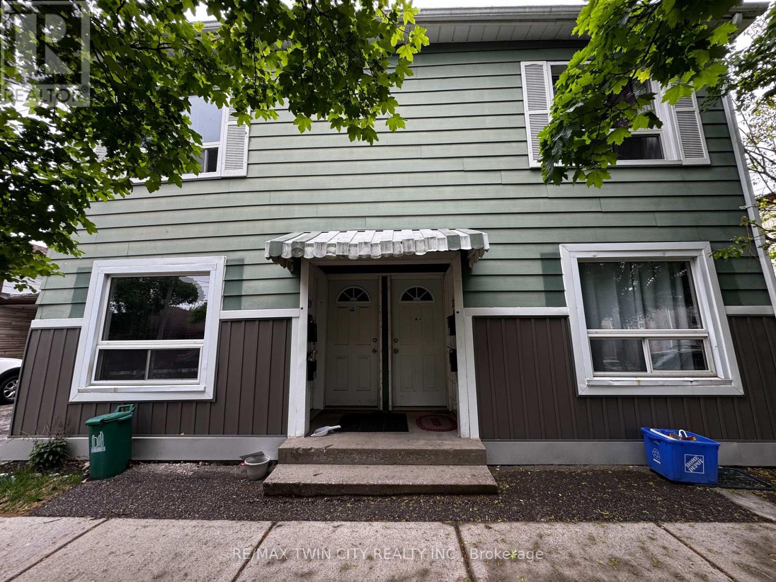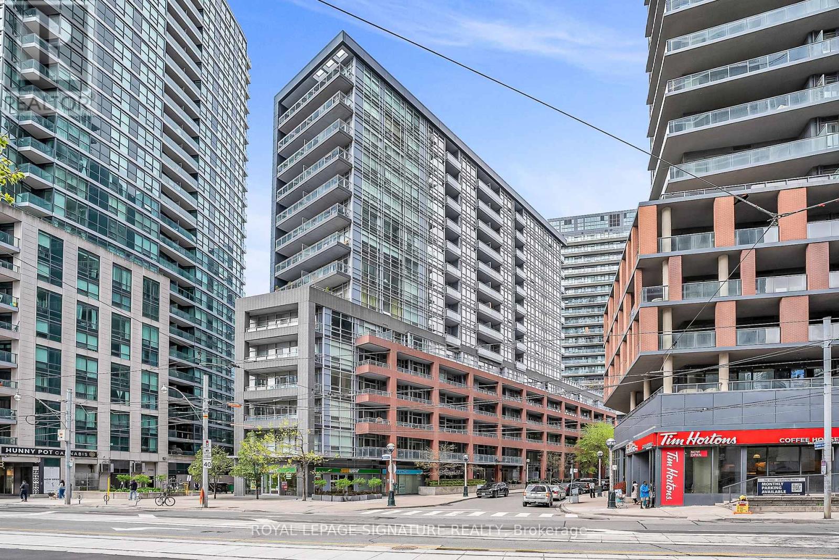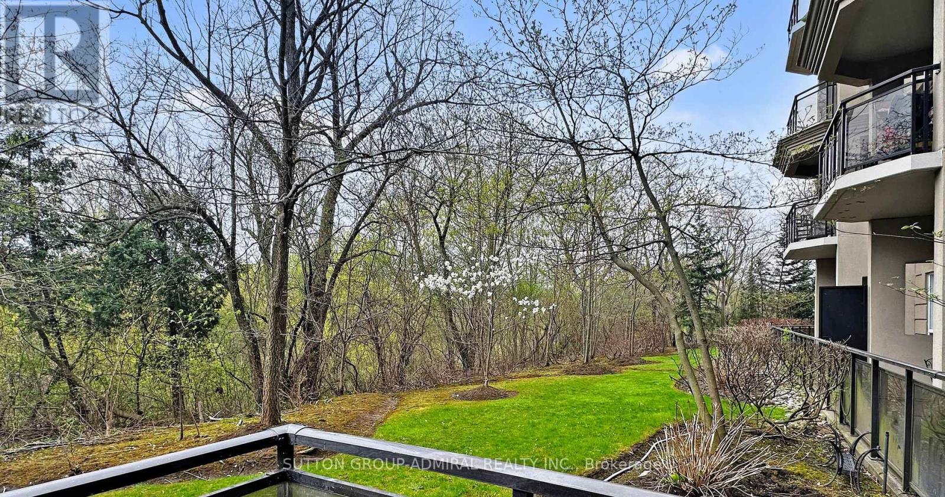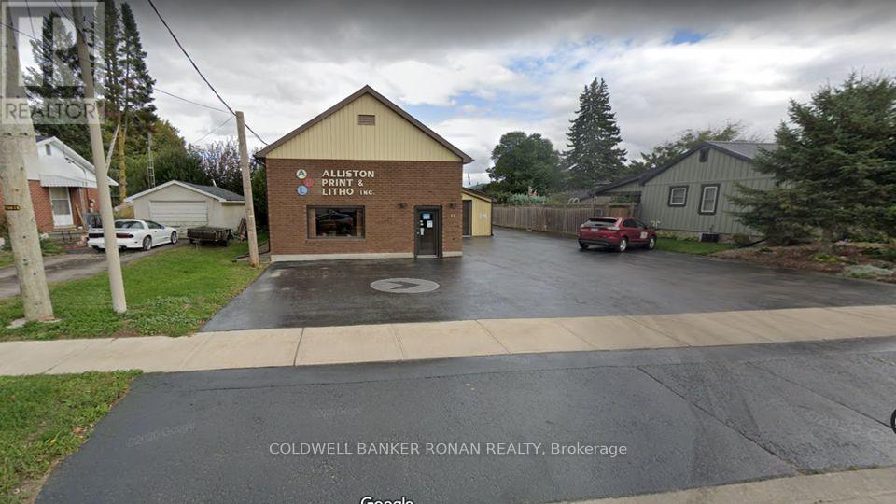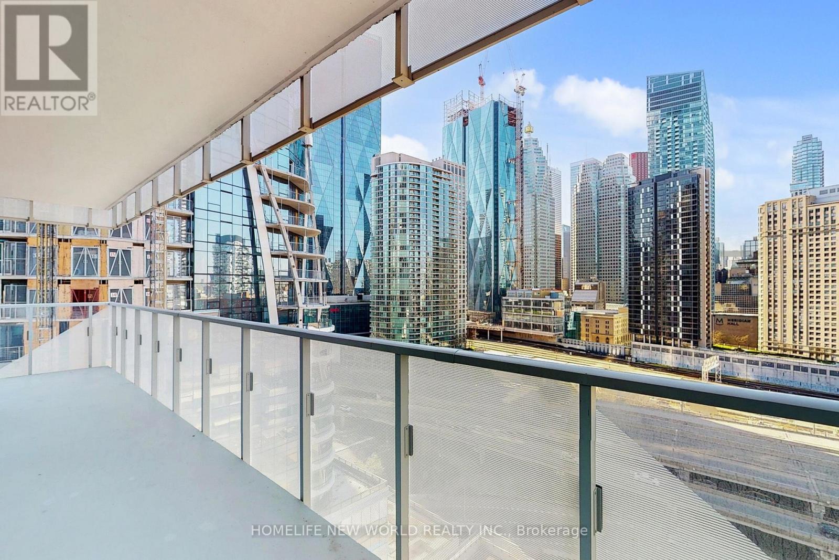404 - 4 Lisa Street
Brampton, Ontario
Gorgeous 3 Bedroom, 2 Bath Corner Suite ( 1147 SQFT ) In The Desirable Bramalea City Centre Mall Area ! Extensive Renovations Including A Gourmet Kitchen With Quartz Countertops, Undermount Sink, Stainless Steel Appliances And Stone Backsplash. Large Master Bedroom Featuring A 2 - Pc Ensuite Bath, Open Concept Great Room With Walk Out TO Large Balcony ( 9' X 18' ) And Desirable Exposure ! Ensuite Storage Room / Home Office, Colonial Doors, Mirrored Closets, Upgraded Laminate Floors, Vinyl Windows, Underground Parking (id:60365)
89 Victoria Street
Aurora, Ontario
Attention investors, first time buyers, business owners, developers! Welcome to this cozy turnkey 2 bed 2 bath home in the desirable and sought after Downtown Aurora! Property can also be zoned for a professional office or daycare. Steps to shopping, GO station, town park, and the new 32,000 sq ft cultural facility, outdoor public square with Amphitheatre. Metal roof with lifetime warranty, furnace, A/C & HWT owned (2020), windows & blinds (2021). Upgraded electrical and plumbing (2022), new kitchen with vaulted ceiling. (id:60365)
3 - 259 Queenston Road
Hamilton, Ontario
Very busy plaza in a high density residential area___Current tenant is Hair Salon (well established)___Zoning: C5 Exc. 550 allows many uses such as: Medical,__Dental,__Convenience store,__Bakery,__Pharmacy,__Fast food,__Take out food,__Cleaner,__Tanning Salons and Beauty Salons/Spas,__Paint store,__Pet Store/clinic,__Florist,__Hardware store,__Dollar Store, __Wine making,__Denture Clinic,__ Physiotherapist,__Real Estate offices, etc. (id:60365)
121 - 1050 Falgarwood Drive
Oakville, Ontario
This is one of your best opportunities to own a home in one of Oakville's most desirable neighborhoods at an affordable price point! Welcome to this well-maintained 2-storey condo offering 3 spacious bedrooms and 1 full bathroom, perfectly located just minutes from the scenic Lakeshore, GO Station, and major highways. This ground-floor unit provides easy access, making it an ideal option for backyard enthusiasts and pet-owners. With its comfortable layout and bright living spaces, its also a fantastic opportunity for first-time homebuyers looking to get into the market. Enjoy the convenience of nearby waterfront trails, parks, shopping, and transit all while living in a quiet, well-kept community. Whether you're downsizing or just starting your homeownership journey, this condo has everything you need. (id:60365)
37 & 39 Pearl Street
Brantford, Ontario
Excellent investment opportunity! This purpose-built fourplex features four fully leased one-bedroom, one-bathroom units, each with separate hydro meters and convenient in-suite laundry. Well-maintained with a low-maintenance exterior and recent updates to major systems, the property is located in a quiet residential neighbourhood close to transit, parks, schools, and shopping. With strong tenant appeal and reliable rental income, this turnkey property offers excellent cash flow and future potential for growthideal for investors looking to expand their portfolio in a high-demand area. (id:60365)
230 Pritchard Road
Hamilton, Ontario
Presenting an exceptional commercial property opportunity! Owned by the first and only owner, this well-maintained property with 7400 total sq ft. was built 36 years ago and has been a standout in the community ever since. Featuring below-market rents, this property offers tremendous upside potential for savvy investors looking to capitalize on its prime location and steady cash flow. The roof was completely redone earlier this year, ensuring long-term peace of mind, and the exterior was freshly painted just two years ago, enhancing its curb appeal. There is a skylight in every unit. Situated in an amazing location near shopping centers, major highways, and bustling commercial areas, this property offers convenience and high visibility, making it a perfect addition to any investment portfolio. Don't miss out on this rare opportunity to own a piece of prime real estate with untapped potential! (id:60365)
7/8 - 259 Queenston Road
Hamilton, Ontario
Turnkey Restaurant/Bakery___Very busy plaza___Currently operating as Portuguese Bakery/Dine/Takeout___High density residential area___Fully Finished with some restaurant equipment: Fryer Hood w/Fire Suppressant__Pizza Oven Hood__Roof Exhaust Fan__Commercial Dishwasher__Chairs/Tables__Stainless Steel Sinks__Heavy duty Commercial Hot Water tank__shelving, etc.__Zoning C5. (id:60365)
1103 - 185 Alberta Avenue
Toronto, Ontario
Welcome to 185 Alberta Avenue a beautifully designed two-bedroom, two-bathroom condo offering a functional layout and high-end finishes, including premium wide-plank vinyl flooring throughout. Located in the heart of the vibrant St. Clair West neighbourhood, this east-facing unit features unobstructed views of Toronto's captivating skyline. Surrounded by trendy restaurants, cozy cafes, and top-rated schools, this is city living at its best. Enjoy luxurious building amenities such as a modern fitness centre and a spacious rooftop terrace with panoramic city views perfect for entertaining or unwinding. With the TTC streetcar at your doorstep and just one stop from St. Clair West subway station, 185 Alberta Avenue offers an unbeatable combination of style, comfort, and convenience. (id:60365)
317 - 15 Bruyeres Mews
Toronto, Ontario
Spacious 1+ den condo with walk-out balcony in a prime downtown location with parking & locker. This bright and functional 1+den layout features a spacious living room with walk-out to a private balcony, a modern kitchen with granite countertops, stainless steel appliances, and a centre island with breakfast bar perfect for entertaining or casual meals. The primary bedroom impresses with wall-to-wall, floor-to-ceiling windows and a large walk-in closet. Stylish laminate flooring flows throughout the unit. Amenities include: Concierge, fitness centre, party/meeting room, rooftop garden, visitor parking. Situated in a centrally located boutique building near the Lake, Billy Bishop Airport, CNE, major sports stadiums, financial and entertainment districts, plus steps to the grocery store and LCBO. Ideal for professionals, investors, or anyone seeking vibrant downtown living! (id:60365)
102 - 2 Maison Parc Court
Vaughan, Ontario
Welcome to Château Parc a rare gem backing onto a serene ravine with forest views and absolute privacy. This beautifully newly renovated residence has never been lived in and is move-in ready. Enjoy an expansive terrace perfect entertaining or unwinding in peace with no neighbors in sight. The open concept suite boasts soaring 10.5-foot ceilings and a brand-new, modern kitchen with sleek finishes and stylish, extra-wide natural wood-toned plank floors. Every detail has been thoughtfully curated for a sophisticated, comfortable lifestyle. Additional features include: A premium parking spot, the best in the building, large private storage locker, concierge service in a meticulously maintained building. Opportunities like this rarely come up in this highly desirable ravine-side setting. This one won't last long - priced to sell! (id:60365)
83 Dufferin Street S
New Tecumseth, Ontario
A rare opportunity to acquire a well-established, family-owned print shop in the heart of Alliston. Operating since 1976, Alliston Print and Litho at 83 Dufferin Street offers a turnkey business with a strong reputation and loyal clientele. The property features a mix of office and warehouse space, ideal for continued operations. Despite its low-rise residential zoning, the property holds non-conforming use status, allowing ongoing print business. Perfect for an existing business to expand it's operations, entrepreneurs or investors who are seeking a business with deep community roots. (id:60365)
1504 - 28 Freeland Street
Toronto, Ontario
Luxury 2 Year New, bright & spacious 1+1 Corner Unit At Prestige One Yonge for sale! Unit offers nearly 700 sq.ft. of interior space plus a large wraparound balcony! Functional split-bedroom layout, den can be used as a second bedroom. 9' Feet Smooth Ceiling. Top To Ceiling Windows, laminate Flooring Thru-Out, S/S Appl W/Quartz Countertop Kitchen, Large Balcony! Steps To Union Station, Gardiner Express, Financial And The Entertainment Districts, Restaurants, Supermarkets, Eaton Centre...Walkers Paradise: Walking Score 97! (id:60365)

