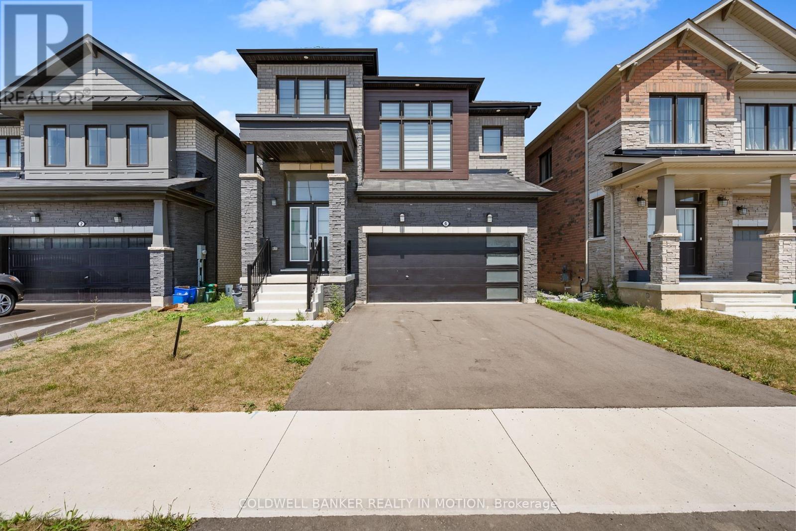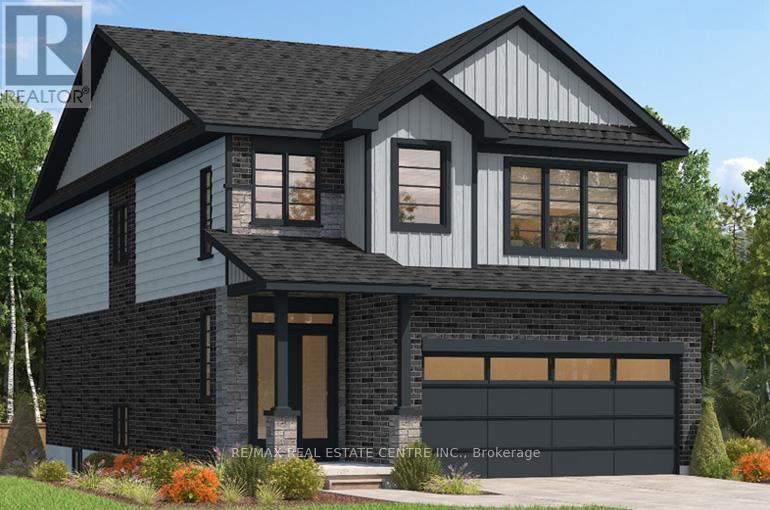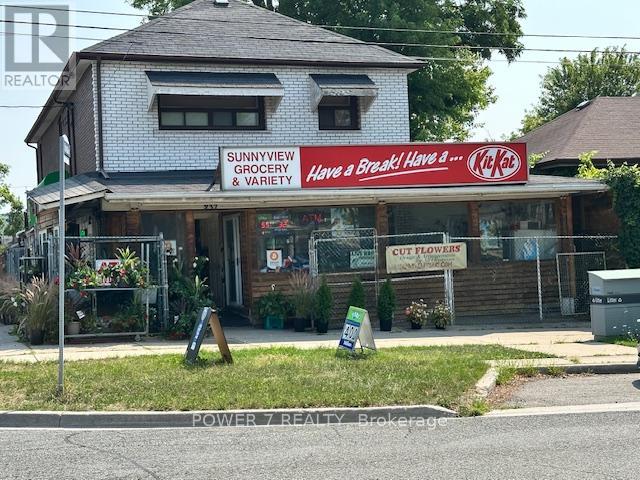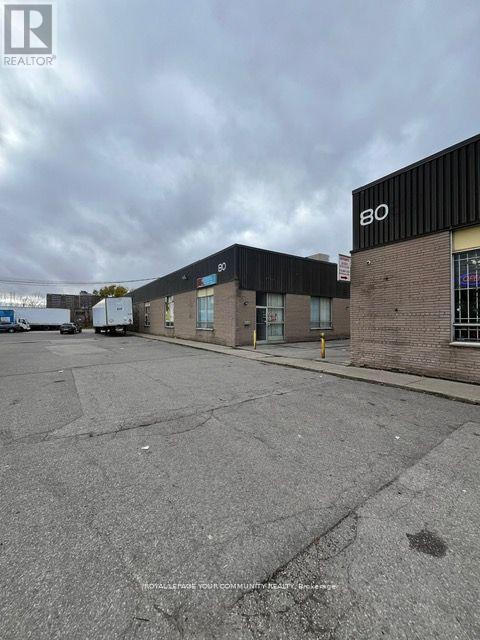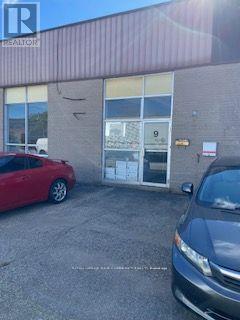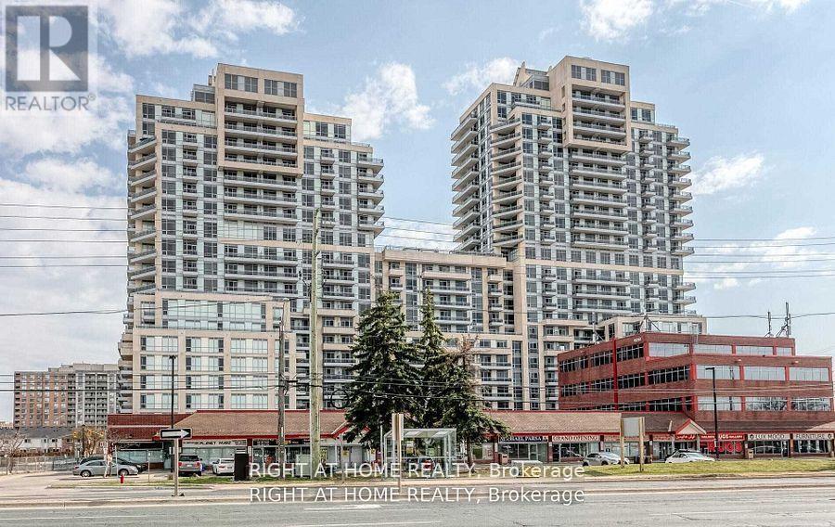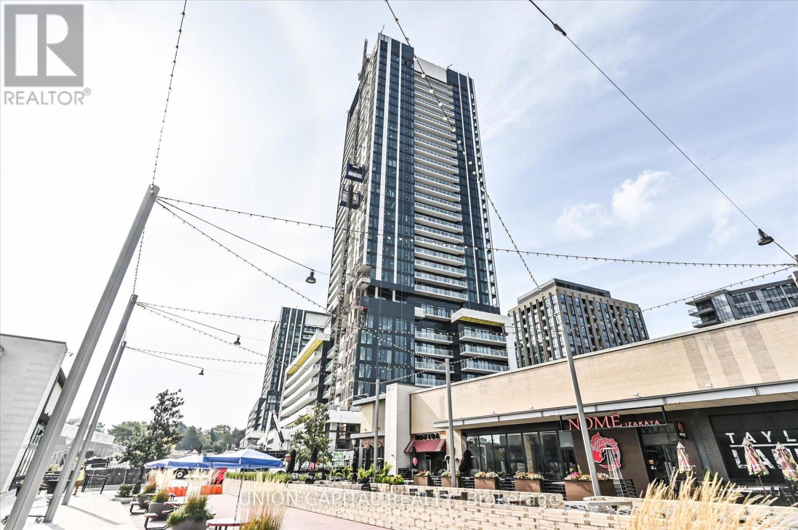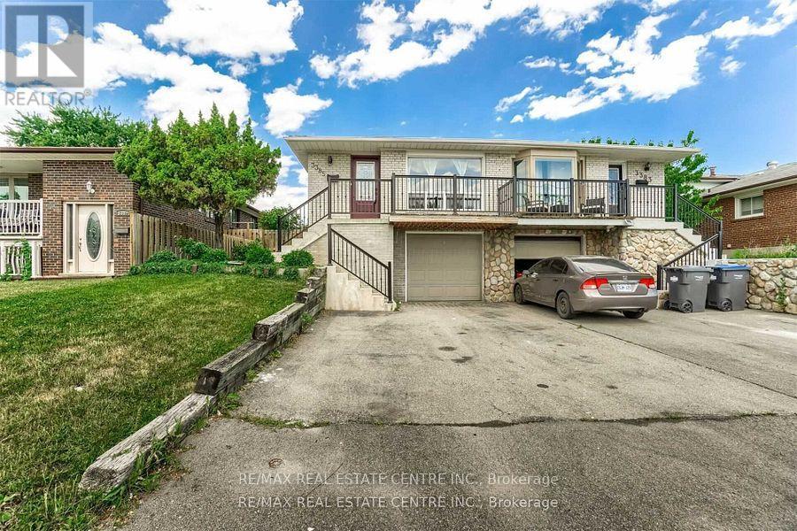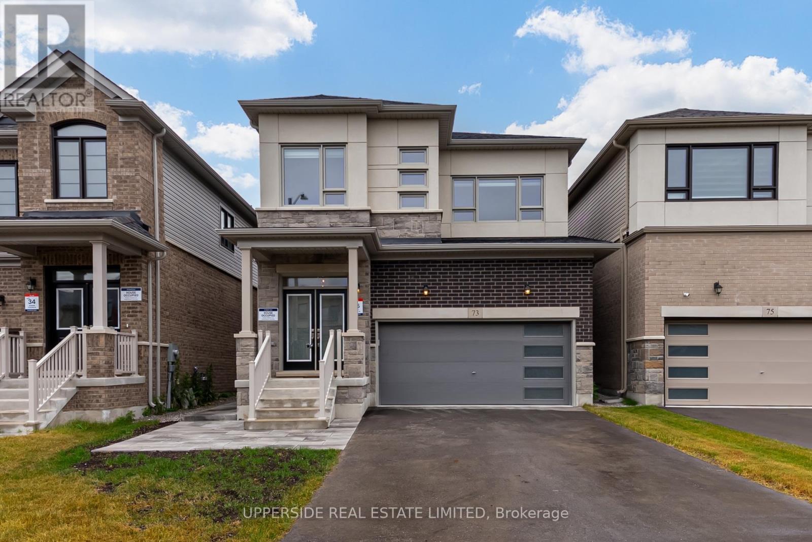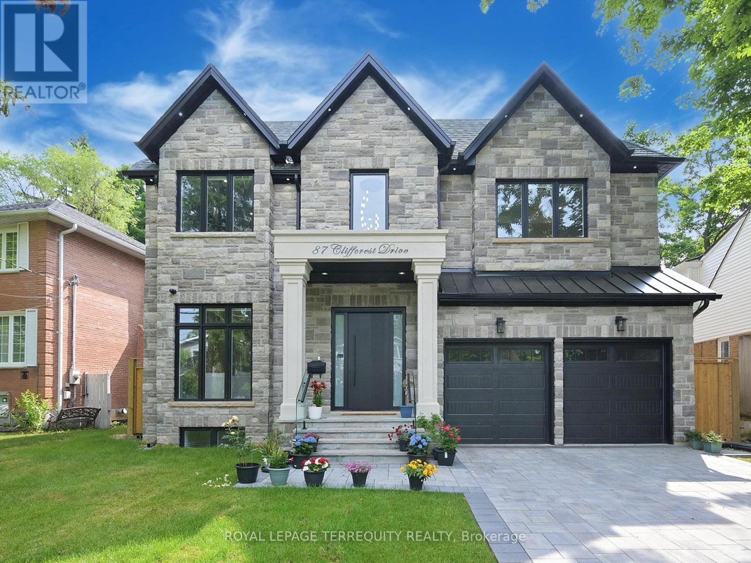6 Discovery Drive
Thorold, Ontario
A Rare Opportunity Fully Furnished Rocklyn Model with Stunning Pond Views Welcome to this exceptional Rocklyn 34' home in Calderwood, Elevation B, a spacious single-family detached home designed for comfort, luxury, and modern living. Featuring 4 spacious bedrooms and 3 beautifully finished bathrooms, this fully furnished home is move-in ready with elegant upgrades throughout. The thoughtfully designed layout showcases quartz countertops, hardwood flooring, smooth ceilings, and a stylish kitchen backsplash, creating a contemporary yet inviting atmosphere. The modern kitchen is equipped with high-end stainless steel appliances, while roller blinds and an ensuite washer and dryer add to the homes convenience. A double-car garage and a 2-car driveway provide ample parking, and the large unfinished basement offers endless possibilities for storage or future customization. What truly sets this home apart is its prime location backing onto a serene pond, providing unmatched privacy and a peaceful retreat to enjoy nature right from your backyard. Situated just 15 minutes from Niagara Falls, this home offers easy access to shopping centers, Niagara College, Brock University, and top-rated schools, making it perfect for families and professionals alike. Plus, this home is backed by Tarion Warranty, giving you peace of mind with quality assurance and protection. Dont miss this rare opportunity to own a stunning home in one of Thorolds most sought-after communities schedule a viewing today! (id:60365)
200 Benninger Drive
Kitchener, Ontario
OPEN HOUSE SAT & SUN 1-4 PM AT 546 BENNINGER. Perfect for Multi-Generational Families. Welcome to the Foxdale Model, offering 2,280 sq. ft. of thoughtful design and upscale features. The Foxdale impresses with 9 ceilings and engineered hardwood floors on the main level, quartz countertops throughout the kitchen and baths, and an elegant quartz backsplash. Featuring four bedrooms, two primary en-suites, and a Jack and Jill bathroom, it's a true generational home. Additional highlights include soft-close kitchen cabinets, upper laundry cabinetry, a tiled ensuite shower with glass enclosure, central air conditioning, and a walkout basement with rough-in for future customization.Brokerage Remarks (id:60365)
237 Park Lawn Road
Toronto, Ontario
**Investment Opportunity - Established Tenant with Strong Net Income** Excellent commercial investment with a **monthly net rent income of $12,000**. Long-standing **convenience store tenant operating for 26 years**. Current lease term: **5 years + 5-year renewal option**. Great tenant with a stable business history. The business is also available for purchase as an option. Ideal for investors seeking a **turnkey, income-producing property** with minimal management required. Prime location with strong foot traffic and community presence. Upper 3-bedroom unit, full-sized basement, and outdoor 2-bedroom unit. Cooperative Agent/Broker Has To Verify Property Taxes and Measurements. (id:60365)
6 & 7 - 80 Midwest Avenue
Toronto, Ontario
Net rent to increase annually by $0.50 psf. Great labour pool. TTC within easy walking distance. (id:60365)
9 - 80 Midwest Road
Toronto, Ontario
-Good Parking & Shipping. Walk To L.R.T. Station, TTC At Door. Excellent Electric Power. Space Is Not Divisible. Net rent to escalate annually. Newly renovated space! (id:60365)
619 - 7325 Markham Road
Markham, Ontario
Green Life Condo Eco-Friendly Living at Its Best! Low Maintenance Fees Under $300/Month! Welcome to this bright and functional 2-bedroom + den suite, featuring 2 full 4-piece bathrooms in a sought-after Eco Green Building. Freshly painted and thoughtfully designed for modern living. Enjoy your private open balcony with serene views of the pond, lush greenery, and water features a perfect place to unwind. Prime Location Nestled in a highly desirable neighborhood, you're steps away from: Costco, No Frills, Walmart, Sunny Food Mart Home Depot, RONA, Canadian Tire Popular restaurants, major banks, library & community center Reputable schools, mosque, and church Just minutes to Hwy 407 and a short drive to Hwy 401This is the ideal home for families, professionals, or investors seeking convenience, comfort, and sustainability. (id:60365)
517 - 9199 Yonge Street
Richmond Hill, Ontario
Client Remarks Luxury Beverly Hills 2 Br Condo Featuring 9 Ft. Ceilings, Engineered Hardwood Floors, 3 Balconies With Stunning Expansive Terrace Over 230 Square Feet. Open Concept Living & Dining Area. Modern Kitchen W/Upgraded Appliances, Granite Countertops & Centre Island With Breakfast Bar. Spacious Master Bedroom W/Ensuite Washroom, Walk-In Closet And Dual Walkouts To Private Balconies. Steps To Shops, Public Transit, Restaurants & Nearby Highways (id:60365)
134 Front Street E
Whitby, Ontario
Welcome to your dream home within a stunning Lakeside community. Nestled just steps from Whitby's waterfront. This spectacular 4-bedroom residence offers over 4000 sq ft of thoughtfully designed living space. Wake up to serene views and enjoy your morning coffee on the wraparound porch overlooking a sprawling green park and peaceful river, perfect for kids to play, fish, or launch a paddleboard right from your doorstep. Walk in to stunning grand 11-ft ceilings and a two-way fireplace which set the tone for sophisticated living. Grand 8-ft doors, California shutters through out, crown mouldings, and a custom waffle ceiling in the office add to the upscale feel. The light-filled kitchen features Bosch appliances, quartz countertops, and a 6 burner gas stove, ideal for family life or entertaining. A main-floor bedroom with a sleek 3-piece bath offers flexible space for guests or multi-generational living. Upstairs, the primary suite offers a spa-like ensuite with heated floors and a Victoria + Albert soaker tub, built in closets allow for a ton of storage. Enjoy a private outdoor living space from the second floor with access to the above the garage loft. The loft provides potential for a quiet retreat perfect for a home office or creative space. The basement features a separate entrance the exterior walls, plumbing and electrical are completed making this basement easy to finish. Ideal for a future in-law suite or rental. This one-of-a-kind property offers luxury living and nature at your doorstep in one of Whitby's most desirable settings. Enjoy tons of outdoor space to enjoy with out the maintenance. Do not miss this opportunity, come check this property out today! (id:60365)
715 - 50 O'neill Road
Toronto, Ontario
One Bedroom Rodeo Drive Condo, by Lanterra. Located in at the Shops of Don Mills, Steps to The central Town Square, beautiful landscaping, and a Douglas Coupland clock tower surrounded by upscale shops, restaurants, offices, and residences. This one bedroom with open concept kitchen/dining, and living with walkout to balcony and unobstructed views over Shops at Don Mills. Interiors were designed by the award-winning Alessandro Munge. One underground parking space included. Photos were taken prior to the tenant moving in. (id:60365)
3385 Ellengale (Upper) Drive
Mississauga, Ontario
Upgraded & Freshly Painted Semi-Detached Backsplit In Prime Location In Erindale. Updated Kitchen With Breakfast Bar, Additional Pantry & S/S Appliances On Main Floor. 2 Spacious Bedrooms, Newer Laminate Flooring Thru-Out. Rent Area: Main Level And Upper Level. 2 Parking Spots. (id:60365)
73 Gemini Drive
Barrie, Ontario
Welcome to a stunning, never-lived-in 4-bedroom detached home in the heart of Terra by Great Gulf one of Barrie's most exciting new communities. This executive residence showcases over $200,000 in premium upgrades, offering an elevated living experience rarely found in rental properties. From the moment you arrive, the curb appeal stands out with a unique full brick and stucco exterior the only one of its kind in the area. Inside, the home exudes modern luxury with soaring 9-foot ceilings on the second floor, 8-foot interior doors throughout, pot lights in every room, and elegant hardwood flooring flowing seamlessly across both levels. The main floor is designed for both comfortable living and stylish entertaining, with an open-concept layout that is bright, airy, and functional. The professionally finished laundry room adds convenience, while every corner reflects thoughtful design and quality craftsmanship. Step outside to enjoy a fully interlocked driveway extension, side walkway, and a beautifully hardscaped backyard complete with a custom imported European aluminum fence perfect for relaxing or hosting. This exceptional lease opportunity offers the best of new construction and upscale finishes in a rapidly growing community. Perfect for tenants seeking luxury, space, and style in a family-friendly neighborhood. (id:60365)
87 Cliffcrest Drive
Toronto, Ontario
Stunning Custom-Built Home in the Coveted Chine Drive School District. Welcome to this luxurious 4-bedroom custom home offering over 3,700 sq/ft of elegant living space, nestled on a premium ravine lot. Located in the prestigious Chine Drive school district, this home is thoughtfully designed with both family living and entertaining in mind. The open-concept main floor features rich hardwood floors, detailed moulded ceilings, and a striking glass staircase railing. The gourmet kitchen is outfitted with top-of-the-line JennAir appliances, seamlessly connecting to the spacious family room with a cozy gas fireplace and large windows framing breathtaking ravine views. Walk out to a covered balcony perfect for enjoying tranquil nature in all seasons. The finished basement (approx. 1,400 sq/ft) offers a heated floor, wet bar, sauna, and additional living space ideal for hosting or relaxing. Additional features include an interlock driveway, a two-car garage, and a fully fenced backyard. This home combines modern design, premium finishes, and a tranquil natural setting in one of the city's most prestigious neighborhoods. (id:60365)

