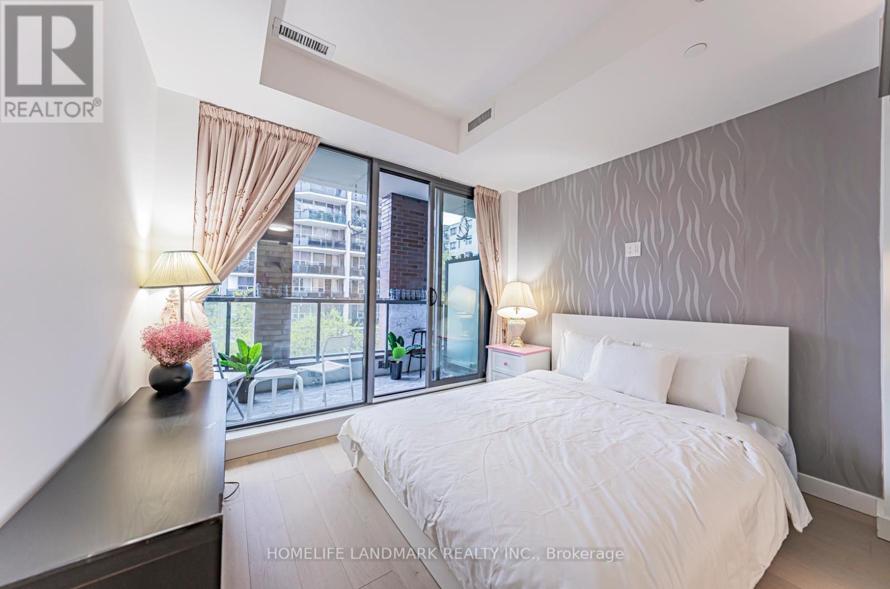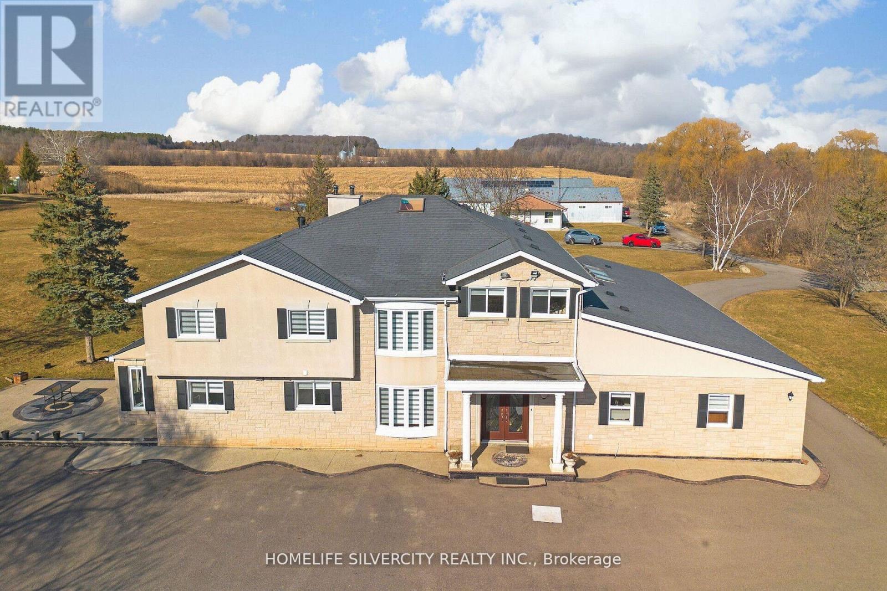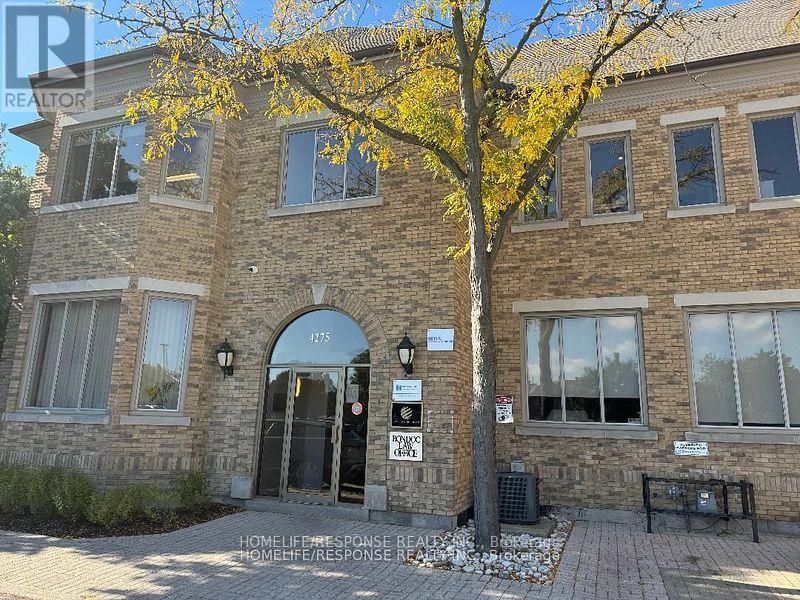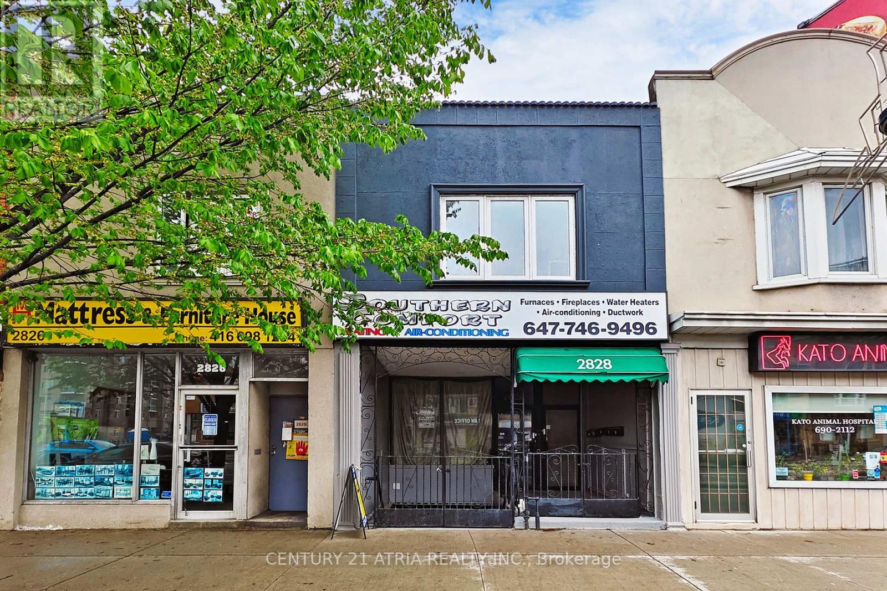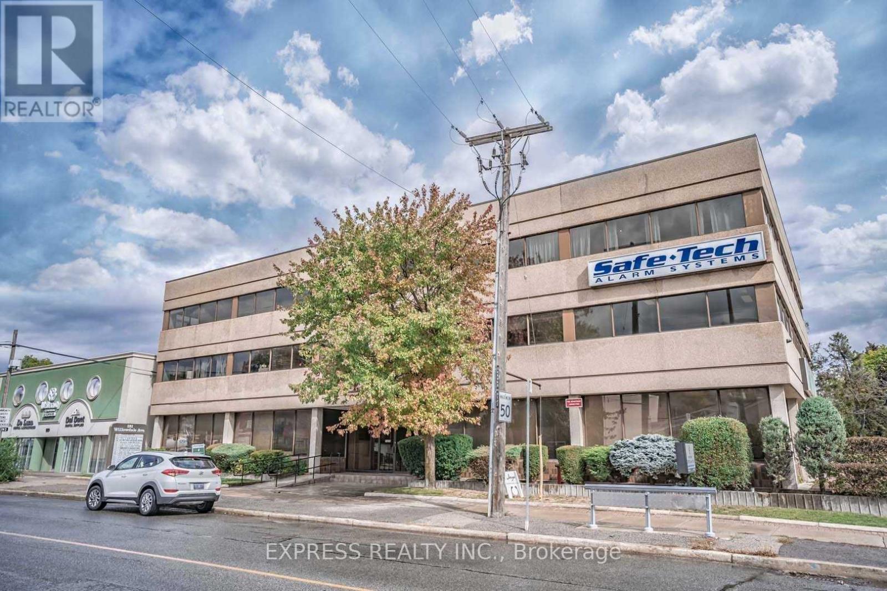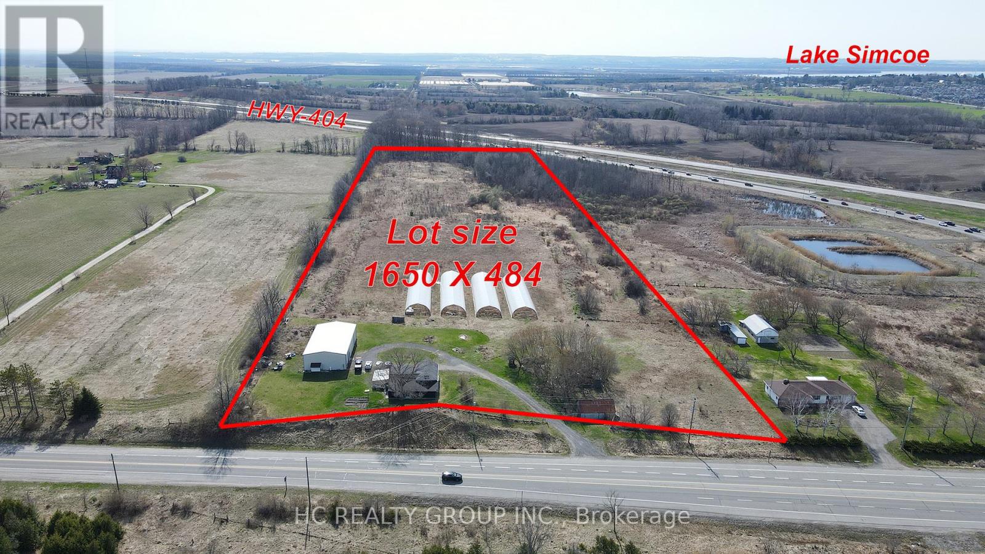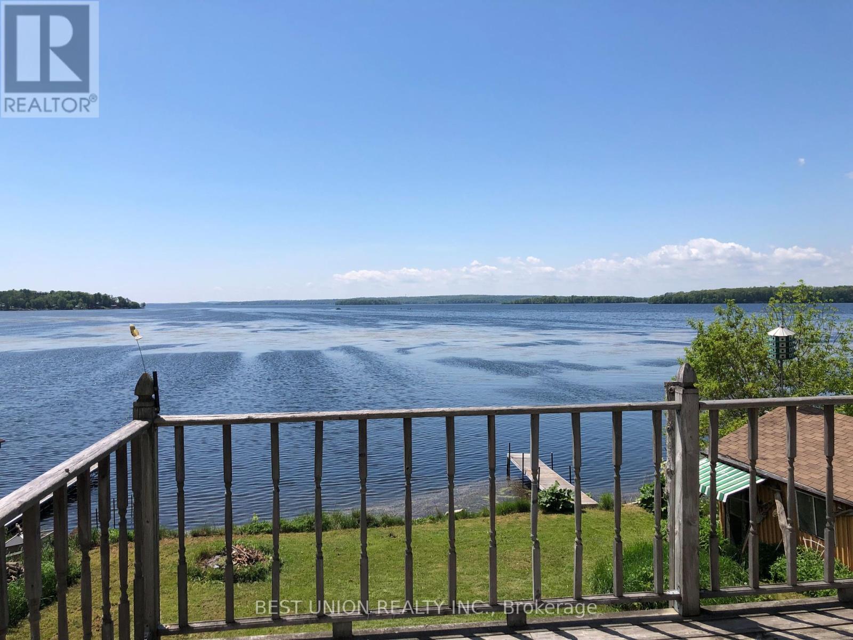100 - 601 Westney Road S
Ajax, Ontario
Well maintained two storey office building just minutes from Highway 401 and close proximity to the GTA core. 14,500 square feet available on the main floor plus additional space available on the 2nd floor. Space can be divided up to smaller units starting at about 2,000 square feet. Many uses available however there is already some medical uses in the building. Heated underground parking and ample and outside parking including an electric charging station. (id:60365)
307 - 81 Wellesley Street E
Toronto, Ontario
Stylish and functional 1 Bedroom +1 Den at 81 Wellesley in Downtown Toronto!Spacious layout with a large balcony in a 2-year-new building. This bright and airy unit features 9-ft ceilings and stylish laminate flooring throughout. The versatile den can be used as a second bedroom, perfect for a small family or guests.The gourmet kitchen boasts high-end Miele & Gaggenau appliances, including built-in cooktop, oven, fridge, dishwasher, quartz countertops, backsplash, and a rare gas cooktop. Ensuite washer/dryer included.Enjoy top-tier building amenities: 24-hour concierge, fitness centre, rooftop terrace, party/meeting room, and more.Unbeatable location steps to Wellesley Subway Station, UofT, hospitals, shops, restaurants & entertainment. Walk Score of 98!A warm, comfortable, and modern homeideal for both end users and investors! (id:60365)
10 Main Street
Mississauga, Ontario
Absolutely prime location in the heart of Streetsville in the iconic location known as Village square. This stand alone building has 2 retail units on the ground floor and 2 residential apartments on the second floor with a total of 4 parking spots. This property is zoned C4 and allows for many uses. Currently the main floor is being used as a pharmacy and medical clinic (lease contract signed for 1 year) and both residential units on the second floor are rented (now on month to month basis). Building interior was renovated in 2019 with upgrades to HVAC and HEPA filters and fans were installed to accommodate for its current use as a medical clinic. This property is perfectly situated for plenty of foot traffic with lots of shops, restaurants and events hosted throughout the year in the area. Ideally suited for medical or pharmacy use, as the necessary setup is already in place. (id:60365)
4 Mcelroy Court
Caledon, Ontario
Here is one of the most sought out neighbourhood in area. This corner unit allows for extra parking offers sunlight filled large principle rooms . Extremely private beautiful pool sized lot. Located on a beautiful child safe cul-de-sac. Gleaming granite countertops, oak staircase with beautiful iron pickets second floor laundry large on-suite bathroom complete with walk-in closet. (id:60365)
8409 Fifth Line E
Oakville, Ontario
Excellent Location, Great Opportunity to Own this Unique property, Very Rare to find *Over 53 Acres* , 4 Separate Dwellings On Property*Well Appointed Country Estate*Main House With 6+2 Bedroom , 8 Washrooms With Inground Indoor Pool & Sauna*One Two Bedroom Apartment Suite With Fireplace, Kitchen & 4Pc Bath*Two Large Shop/ Coachhouse ( good rental income from shop, Apartment &Farm) *Incredible Investment Potential* Close To 401, 407, industrial area And Milton* . Main House total livable area is 6706 Sqft (floor plan attached) Don't miss the chance to experience this idyllic country estate home and farmland await! (id:60365)
Ll03/06 - 4275 Village Centre Court
Mississauga, Ontario
Amazing office space in the heart of Mississauga in a professional complex. Zoned Medical/office. Rent includes: hydro, gas and water. (id:60365)
915 - 27 Mcmahon Drive
Toronto, Ontario
Luxurious Saisons Condos at Concord Parkplace.693Sqf Within 163Sqft Of Balcony.East View w/ park view. 9'Ceiling.Floor To Ceiling Windows, Laminate Floor Throughout, Premium Finishes, Quartz Countertop, Built-In Miele Appliances. building features touchless car wash, electric vehicle charging station, visitor parking & an 80,000 sq. ft. Mega Club.Wine Lounge, Tennis/Basketball Crt/Swimming Pool/Sauna/Formal Ballroom And Walk to Bessarion subway & Leslie Subway Station, oriole GO & IKEA. Minutes to 401, 404, etc.Bayview Village & Fairview Mall. (id:60365)
Bsmt - 60 Paperbirch Drive
Toronto, Ontario
Welcome to 60 Paperbirch Drive a beautifully renovated and unique 3-bedroom, 3-bathroom bungalow basement backing onto the scenic Paperbirch Walkway trail. Each bedroom includes its own private bathroom, fully furnished, offering enhanced comfort and privacy. The home also boasts a fully fenced backyard with a spacious deck, a bright lower-level family room, kitchen upstairs. Ideally located just steps from the Shops at Don Mills, bike paths, public library, Edward Gardens, and more, this home combines tranquil living with unbeatable urban convenience. Move-in ready and not to be missed! (id:60365)
Lower - 2828 Danforth Avenue
Toronto, Ontario
Affordable and versatile lower level commercial unit with its own entrance facing Danforth Avenue in a high-traffic location. Ideal for service-based businesses, studios, storage, or professional use. Private entrance with signage opportunity. Open layout and private washroom. Steps to TTC, GO Station, and local amenities. Immediate occupancy available. Great value in a well-connected east-end neighborhood. Please do your own due diligence and verify your use is permitted. (id:60365)
308 - 121 Willowdale Avenue
Toronto, Ontario
430 SQ FT PROFESSIONAL OFFICE ON WILLOWDALE AVE & SHEPPARD, MINUTES TO PUBLIC TRANSIT, SUBWAY, HWY 401, SHOPS, RESTAURANTS & MORE, SURFACE & UNDERGROUND PARKING ARE AVAILABLE FOR $50 PER MONTH, SPACIOUS & OPEN CONCEPT OFFICE. (id:60365)
22334 Woodbine Avenue
East Gwillimbury, Ontario
Attention Developers, And Investors, Or Looking To Build Your Dream Home. Great Opportunity To Own This Amazing Land With Over 17 Acres Lot. This Property Features An Detached House, A 3200 s.f. Warehouse (For Agricultural Related Used Only), And 4 Green Houses (Additional 8 Green Houses Are Permitted) , Over 10 Acres Workable Farm Field Ideal For Farming. Close to Everything. Minutes To Hwy 404. Great Income Potential and Future Development. ***Absolutely No Cannabis Business, No Growing Marihuana*** (id:60365)
6274 Shearer Point Road
Alnwick/haldimand, Ontario
An extraordinary lifestyle awaits you at this captivating four season lakefront home. Located on the southshore of Rice Lake. 73 feet wide lake view facing west, enjoy the most spectacular sunsets and the beauty of the lake everyday from your living room, large deck and own private dock ! Year round municipal roadwith municipal snow removal, garbage and mailing service, also school bus service. 2002 custom-builtbright bungalow, well maintained, 1200 square feet main floor with oversized living room and kitchenfacing the lake, 2 bedrooms and 2 bathrooms on main floor. Vault ceiling and two skylight windows, tons ofnatural light. 1100 square feet concrete poured basement has a walkout to your backyard. Full size garage+ Dry boat house + Full size shelter, Loads of storage. Drilled well water, Water filtration system (Filter+UVlight+Softener), 3600L large septic system, Many updates and Newly painted indoor and new hot watertank/Fridge/Washer/Dryer...Price incldes most of furnitures. (id:60365)


