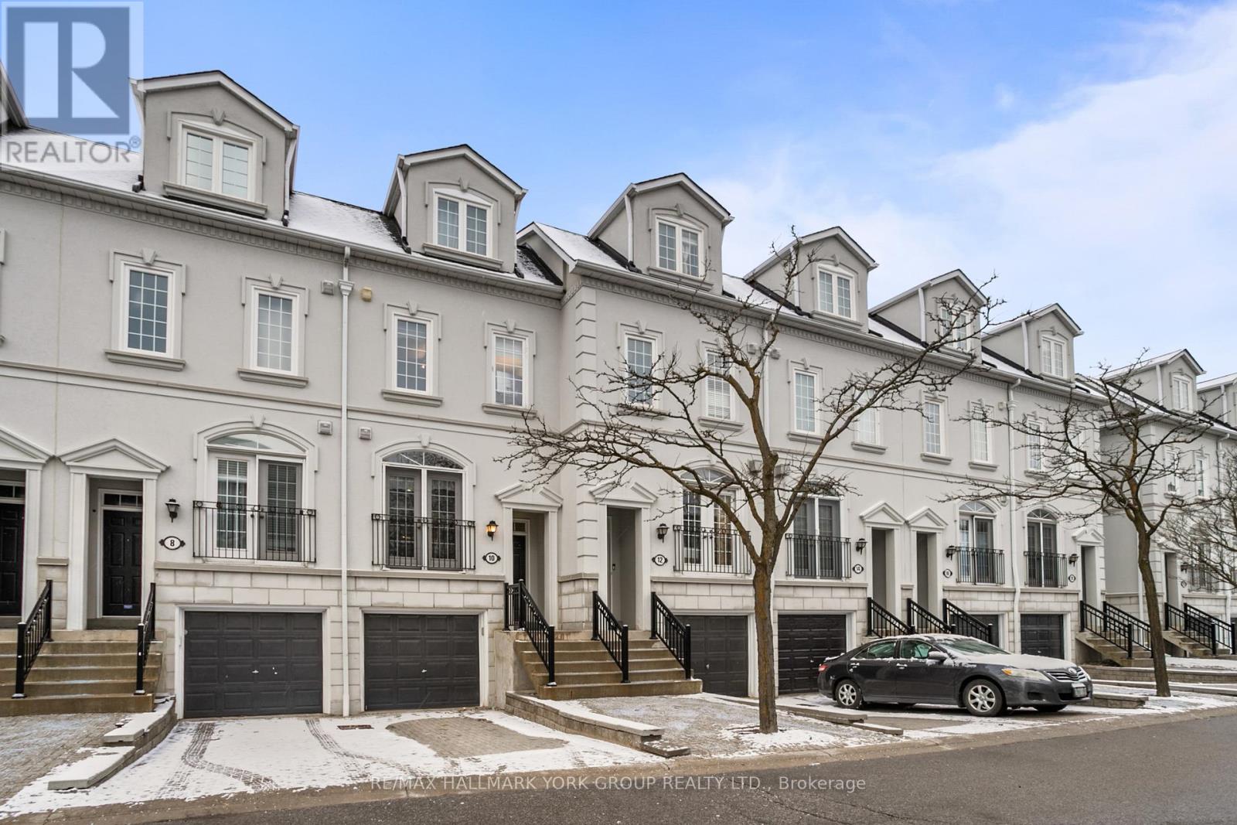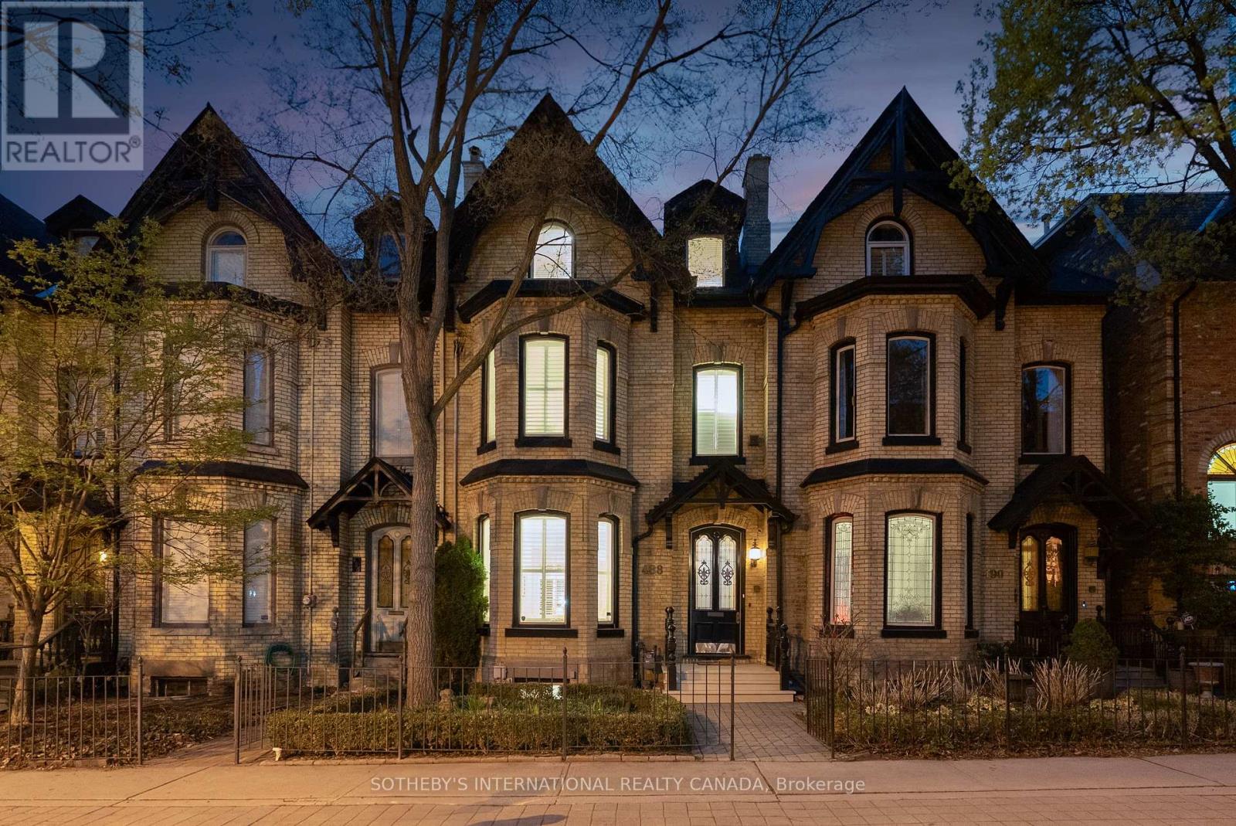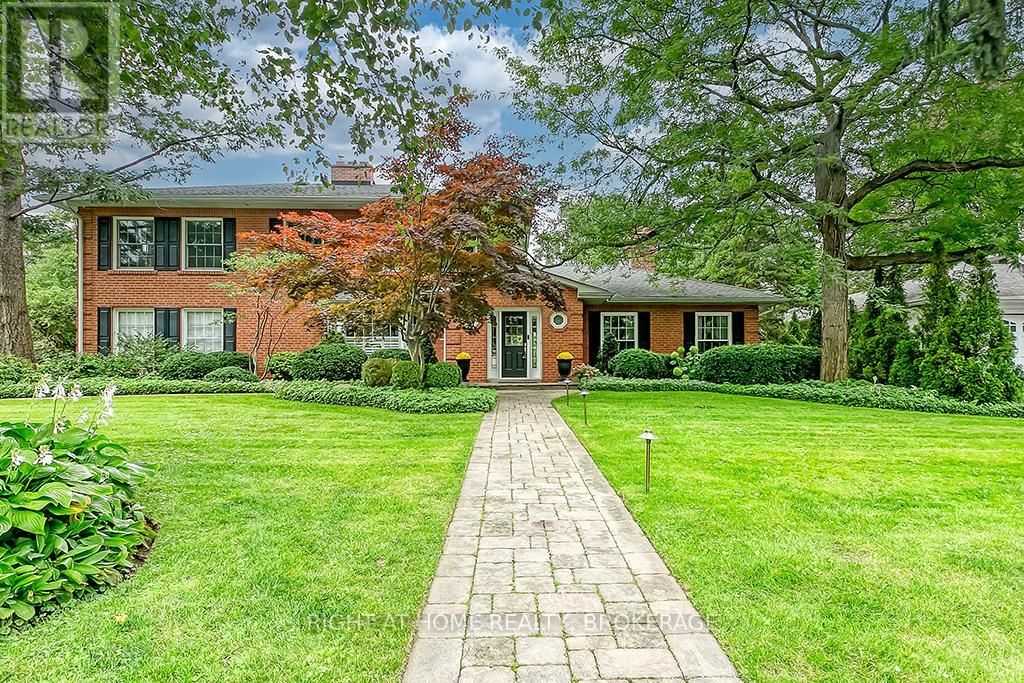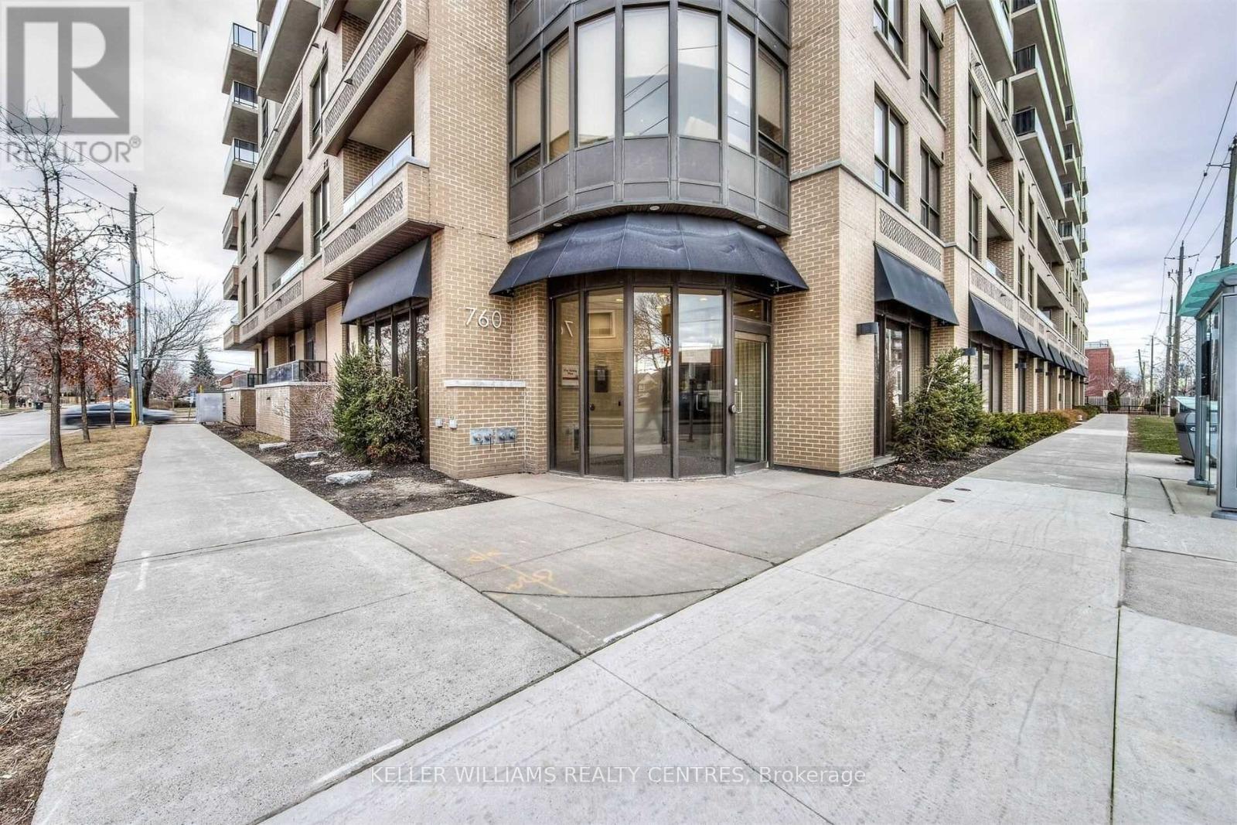Unit 10 - 38 Hunt Avenue
Richmond Hill, Ontario
Beautiful Georgian Style Executive 3-storey townhouse located in a private enclave within the Mill Pond neighbourhood and in close proximity to Mackenzie Health Centre. Don't let this one slip away. Its a rare find with approx 2342 sq ft of living space (2142 sq ft finished above grade and 200 sq ft finished below grade). Features include hardwood flooring, 3 bedrooms, 3 bathrooms, primary bedroom with walk-in closet, nook, 4-piece ensuite & walkout to balcony, second bedroom with walk-in closet. Eat-in kitchen with ceramic flooring, garden doors to Juliet balcony, new S/S refrigerator (Dec 2021), new S/S gas stove (Dec 2021), new S/S built-in dishwasher (2022), new S/S microwave (2019).Finished basement with 2-piece bathroom & separate entrance that could be used as home office, guest room or nannys quarters.Short walk to Richmond Hill Village for shopping, banks, restaurants, grocery stores and Performing Arts Centre. Within close proximity to public transit served by Viva, Go Station, Hillcrest Mall, schools, walking trails, parks & places of worship. Easy access to Hwy 404 and 407. Maintenance fees incl water, lawn maintenance, snow removal from driveway/walkway, roof & window maintenance & replacement, maintenance of common elements & building insurance. (id:60365)
Main - 157 Booth Avenue
Toronto, Ontario
New Immigrant, Young Family Welcome! Main Floor unit including the Lower Level Floor for lease in a Duplex, Located In the Heart of Lovley Leslieville. Beautiful family neighbourhood street with mature trees. Steps from excellent restaurants, shopping and TTC. Bright, 9 ft. Ceiling on Main Floor, 2 Bedrooms, 2 Full Washrooms, Private parking spot fitting two cars avaiable. (id:60365)
913 - 100 Wingarden Court
Toronto, Ontario
Rare opportunity to own this beautiful, spacious, recently renovated 2 bedroom & 2 washroom unit in a high demand area in Toronto. This open concept practical layout unit comes with immense living and dining room accompanied by walk out to balcony along with panoramic view of the city. Large kitchen equipped with stainless steel appliances, quartz counters, porcelain floor tiles & white subway tile backsplash. This unit also embraces a laundry/locker room for additional spaces. Extensive primary bedroom has sufficient spaces, ensuite washroom and W/I closet. Luxurious bathrooms are renovated with built-in glass shower, quartz countertop, under-mount sink & porcelain floor tiles. New windows have been installed a short time agothroughout the house. Massive parking space. Low Maintenance Fees include Hydro, Water, Heat. (id:60365)
24 Crellin Street
Ajax, Ontario
This exquisite John Body-built home offers the highly sought-after Barrington model, designed to impress at every turn. With nearly 3,000 square feet of elegant living space, this residence showcases impeccable craftsmanship and a true "wow" factorso pristine, it shows like a model home! Main Flr Boasts 9 Ft Ceilings, Large Open Concept Layout W/ Gourmet Kitchen Featuring Upgraded Cabinets, Quartz Counters, Custom Backsplash, Centre Island/ Brkfst Bar & Walk In Pantry, Overlooking Family Room W/ Custom Feature Wall Perfect For Entertaining, Main Flr Office and more. (id:60365)
7 Havenlea Road
Toronto, Ontario
Beautiful Semi-Detached Home With Total 4 Bedrooms 4 Washrooms In A Great Neighborhood. Hardwood Floors Throughout. Breakfast Area With Walk Out To Deck. Freshly Painted. Basement Apartment With Living, Kitchen, Bedroom, Bath With Walk Out To Yard & Separate Side Entrance Through Gate. This Home Is Located Close To The Rouge, Parks, Schools, Churches, Shopping & Transportation. (id:60365)
26 Harrison Road
Toronto, Ontario
Incredible Location! Surrounded By Multi-Million Dollar Homes. Magnificent 90' X 125' Lot In North York In The Prestigious St. Andrews/Windfields Area At Bayview & York Mills. Custom Build, Reno Or Just Move In, This Home Is Oozing With Possibilities. The Original Home, Built In 1957, Is A Sprawling 2127 Sq Ft Ranch Bungalow With Hardwood Floors (Under The Existing Main Floor Broadloom), Oversized Double Car Garage, 3 Season Sunroom And Wood Burning Fireplaces, Sunroom Heated By Baseboard. Walk To Harrison Public School (IB Program) , York Mills Secondary School, Shopping Centre, Public Transit. (id:60365)
488 Ontario Street
Toronto, Ontario
Magnificent, fully renovated classic Toronto yellow brick Bay-and-Gable 3-storey, 3+1 bed, 5 bath Cabbagetown Victorian offers over 3,200 sq. ft. of refined living space! Exceptionally large with a span measuring 21.7 wide, gracious principal rooms, loads of period details blending 19th-century charm with modern luxury. Soaring 10.5 ceilings, grand 3-storey original sweeping staircase, ceiling medallions, crown mouldings, wood burning fireplace w/white marble mantel, pocket doors & rich hardwood floors create an elegant ambiance for entertaining on a grand scale! Main floor powder room, massive open-concept eat-in kitchen w/stone counters, centre island, gas fireplace & bright breakfast area w/walk out to private patio perfect for morning coffee. Luxurious 2nd-floor has primary suite w/bay window, fireplace, walk-in closet & spa-like ensuite w/heated floors & luxurious steam shower and two additional bedrooms w/full bath offers flexible space for kids, guests, or a home office! Spectacular 3rd-floor family/games room has vaulted ceilings, skylights, wet bar, SUB-ZERO fridge, 4th fireplace & sprawling rooftop terrace w/sweeping city views! Finished lower-level w/sep entrance has heated floors, 2nd kitchen,4th bed, media room & 5th bath ideal for nanny or in-law suite or family movie nights on the big screen TV! Ideally located just steps from Parliament Streets vibrant shops, restaurants, and cafés with easy access to downtown, TTC and parks this iconic Cabbagetown residence is a rare opportunity to own a piece of Torontos architectural heritage reimagined for contemporary urban living.***EXTRAS*** Wired for sound with in-ceiling speakers, 2 furnaces, CAC + 3rd flr A/C unit, rear parking. Two full kitchens + 3rd flr wet bar w/3rd dishwasher & SUB-ZERO bar refrigerator perfect for entertaining large parties on the massive rooftop deck! Heated floors in basement suite & primary ensuite. See attached Feature Sheet for list of improvements. Open House SUNDAY 2-4PM (id:60365)
23 Lansdowne Avenue
Toronto, Ontario
: An Exceptional Opportunity Awaits-Embrace This Wonderful Victorian Home In The Middle Of Roncy/Parkdale Neighbourhood, Perfect For Single Fam., Investor, Live and Collect Rent or Convert It To Your Dream Home, High Ceilings On Both Floors, Beautiful Architectural Details Will Make This Home Very Special, Hardwood Floors, 5 Bedrooms, Awesome 3rd Floor Loft, Large Double Garage off Lane Presents an Opportunity for Laneway House, Amazing Location With Restos, Cafes, Shopping, Public Transit, All At Your Fingertips, 5 Min Drive To Lake Shore/Gardener, 30 Min Walk To High Park. Don't Miss This Chance! (id:60365)
7 - 10185 Yonge Street
Richmond Hill, Ontario
Jigaraki Baghcheh - SG Restaurant (Small Garden Restaurant) An established and well-regarded business with over 12 years of successful operation, SG Restaurant-also known as the Jigaraki Baghcheh-has cultivated a loyal clientele and is highly sought after within the Persian/Iranian/Farsi-speaking community for it's authentic traditional Persian cuisine. Completely renovated in 2021. Over the years, the restaurant has welcomed patrons from around the world, many of whom return regularly to enjoy it's warm atmosphere and time-honored recipes. The only reason for sale is the owner's retirement. The current owner is willing to remain involved for up to six months to assist with training and a smooth transition for qualified buyers. An attractive lease rate is in place and will be transferred to the new owner. Ideally located in the heart of Richmond Hill, this rare opportunity should not be missed. (id:60365)
(Basement) - 35 Vettese Court
Markham, Ontario
Stunning Modern Freehold Townhouse In Desired Neighborhood In Markham! Newly Renovated Basement Apartment With Private Side Entrance. Two Bedroom, One Full Bath, Modern Kitchen. Open Concept Living Space. New stove, Fridge, Laundry Appliances. Close proximity to Hospital, Hwy 407, and YRT bus routes. Widened Driveway for Parking Space. Walking Distance To The Park, Kids Playground, High Ranking Schools. Mins To All Amenities: Supermarket, Bank, School, Restaurants, Dental Clinic. An Absolute Must See!!!! (id:60365)
1335 Cambridge Drive
Oakville, Ontario
Luxury Living In Prestigious Eastlake, 1335 Cambridge Dr, Discover Unparalleled Elegance In The Heart Of Southeast Oakville Coveted Morrison Enclave, Where This Masterfully Updated Executive Residence Commands A Sprawling 99 X 150 Premium Lot In One Of The GTA's Most Exclusive Neighborhoods. Perfectly Positioned Steps From Lake Ontario, Gairloch Gardens, And Top-tier Public/private Schools, This Home Redefines Elite Family Living With Its Blend Of Timeless Sophistication And Contemporary Flair. Main Level Excellence: Step Into A Sunlit Sanctuary Showcasing Meticulous Craftsmanship, The Heart Of The Home Is A Gourmet Chefs Kitchen Outfitted With Premium Appliances, Stone Countertops, And A Walk-out Breakfast Nook Bathed In Natural Light. Entertain Effortlessly In The Cathedral Ceiling Spacious Great Room With A Gas Fireplace, Host Formal Dinners In The Dining Room, Or Unwind In The Serene Muskoka Sunroom. A Main-floor Office, Complete With Custom Built-ins, Caters To Modern Professionals. Second-floor Serenity: Ascend To Four Generously Sized Bedrooms, Including A Spa-inspired Primary Suite Boasting A Fireplace, Walk-in Closet With Organizers, And A Lavish 5-piece Ensuite With Heated Floors. Three Additional Bright Bedrooms, Share A Chic 4-piece Bath. Skylights Cascade Sunlight Throughout, Enhancing The Homes Airy Ambiance. Versatile Lower Level: The Fully Finished Basement Offers A Flexible In-law Suite With A Spacious Rec Room (Gas Fireplace), Guest Bedroom, 3-piece Bath, And Ample Storage. Outdoor Oasis: A Resort-style Backyard Awaits, Featuring A 40'x20' Saltwater Pool (2020), Expansive Stone Patios, And Lush, Mature Landscaping Ensuring Total Privacy Ideal For Grand Gatherings Or Tranquil Relaxation. Close to the Oakville/Clarkson GO Stations, Quick Access To Qew/403 Ensures Seamless Commutes To Toronto And Beyond. A Rare Gem Offering Luxury, Location, And Limitless Potential - Schedule Your Private Tour Today! (id:60365)
410 - 760 Sheppard Avenue W
Toronto, Ontario
Welcome To 760 Sheppard Unit 410! Rarely Offered 1 bdr For Lease. This Apartment Has Open Balcony and Unobstructed South Facing City View. Open concept living throughout. Modern Kitchen Featuring Granite Countertop, W/Stainless Steel Appliances & Breakfast Bar. 1 Underground Parking Spot And A Locker included. Ttc at the door, Minutes To Subway, Cafes, School, Park & Many Amenities On Sheppard Ave. Minutes To Hwy 401. (id:60365)













