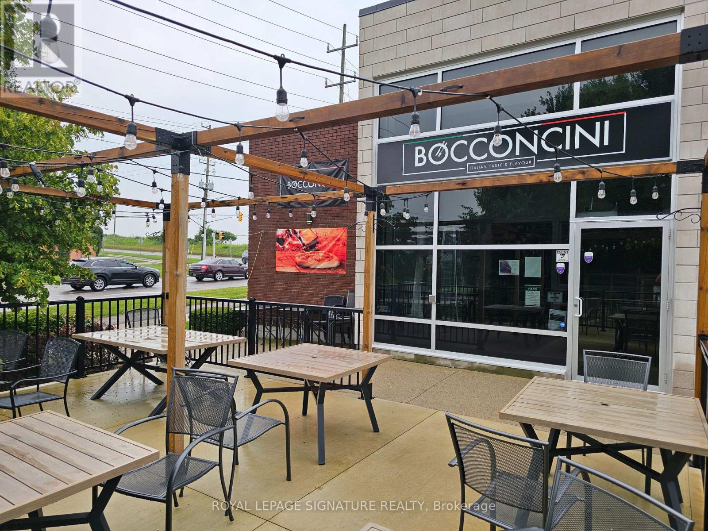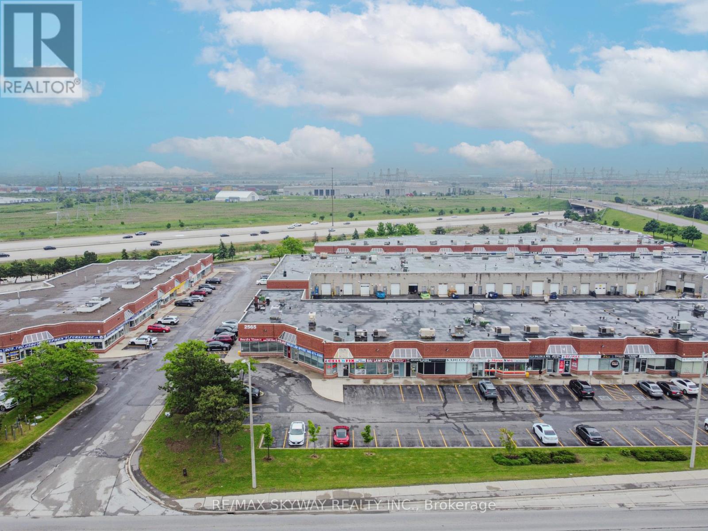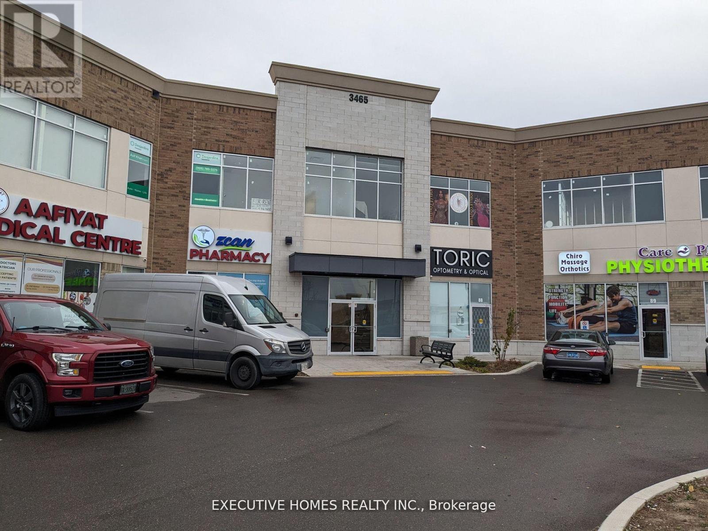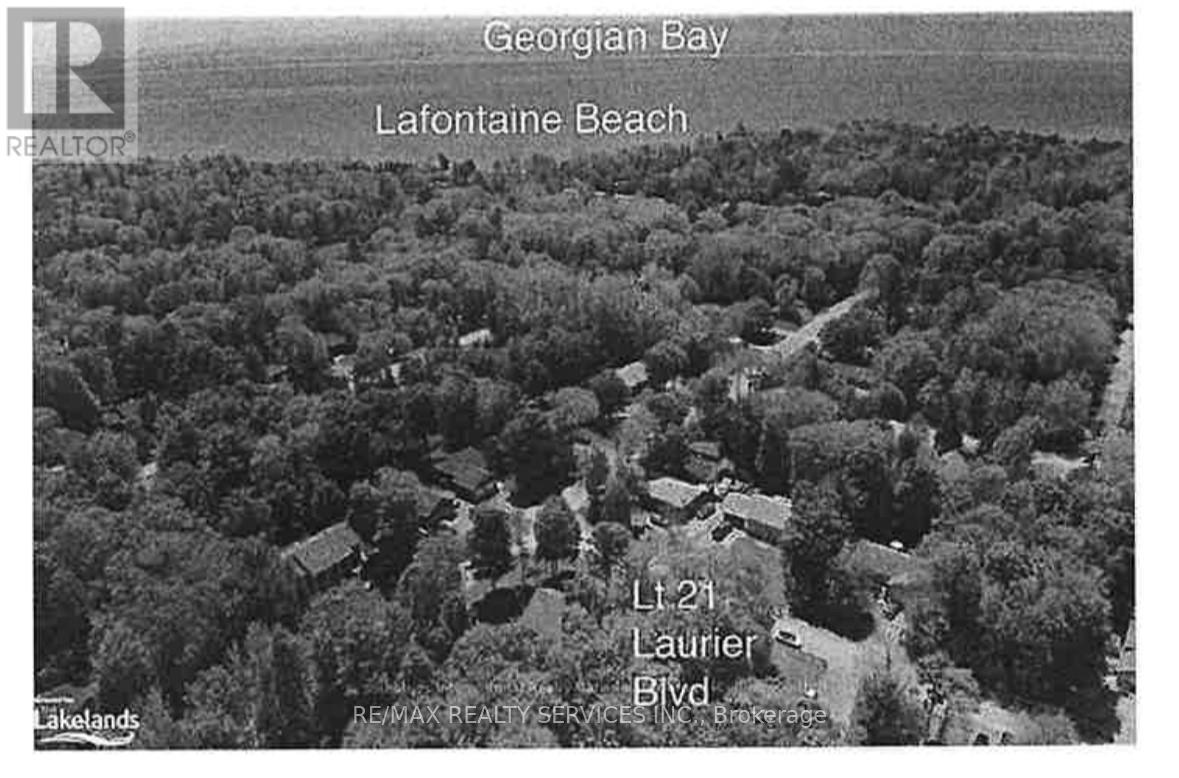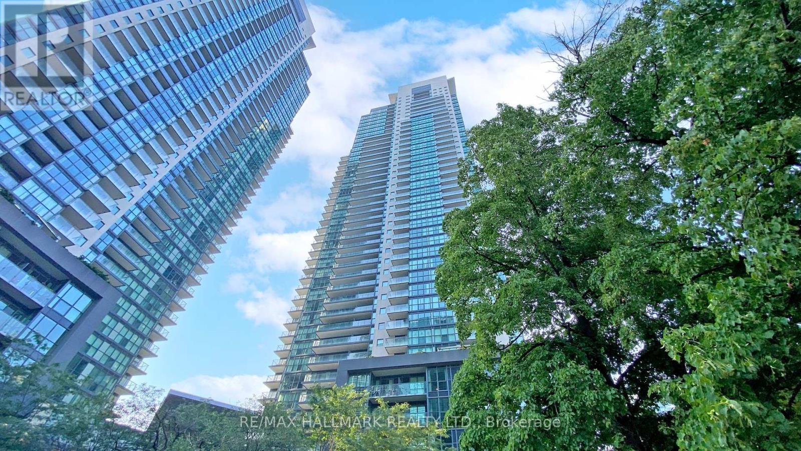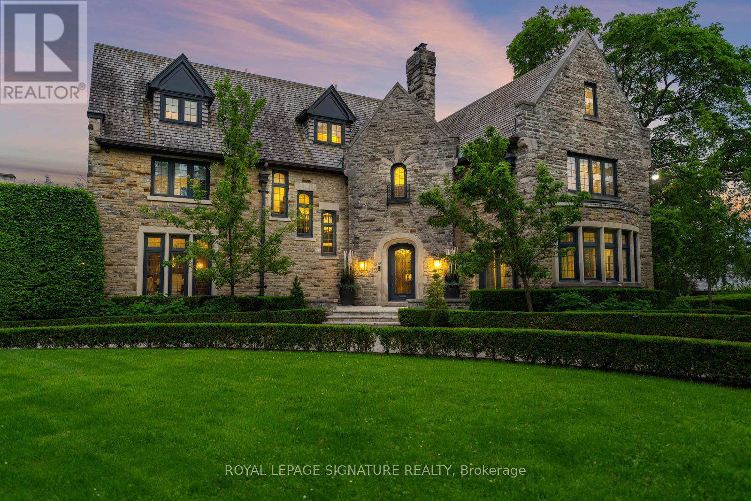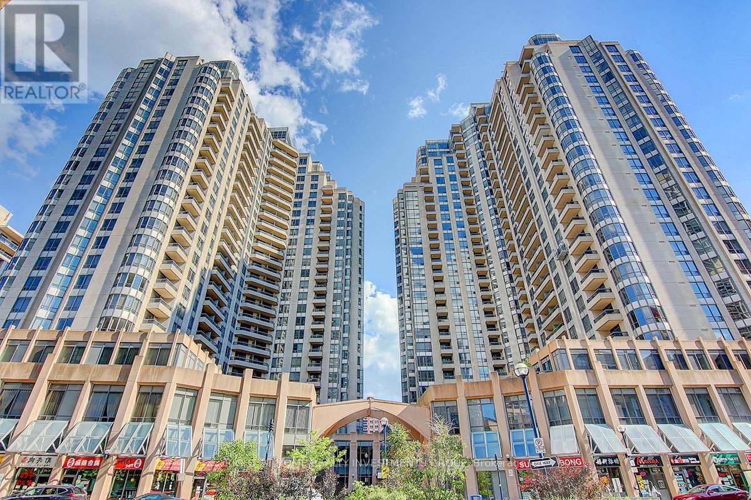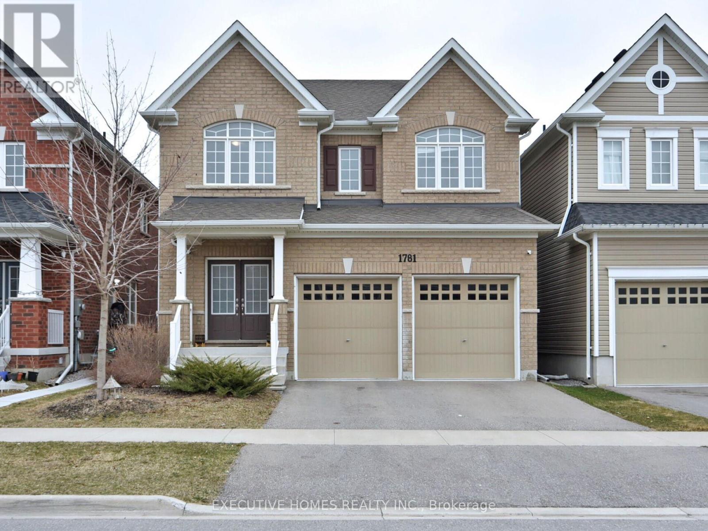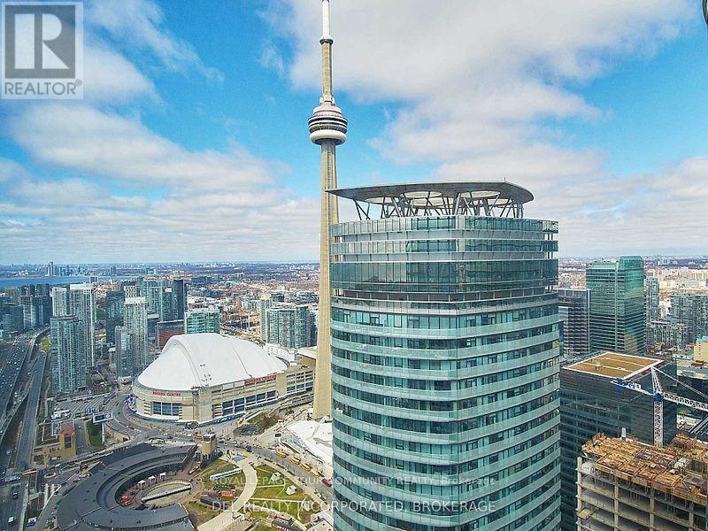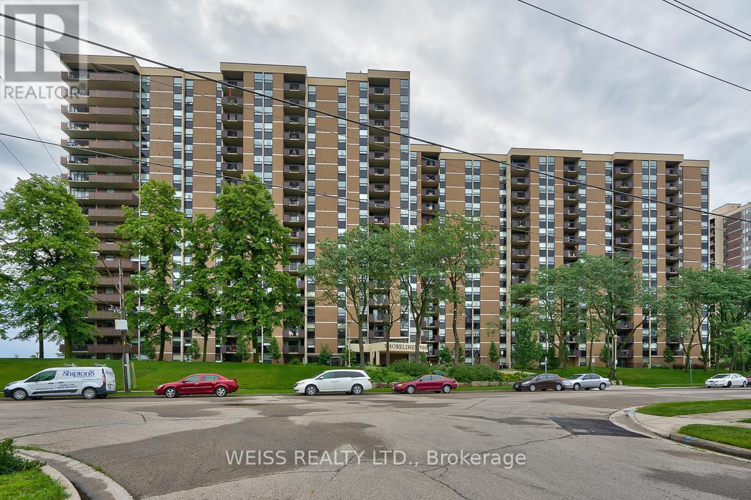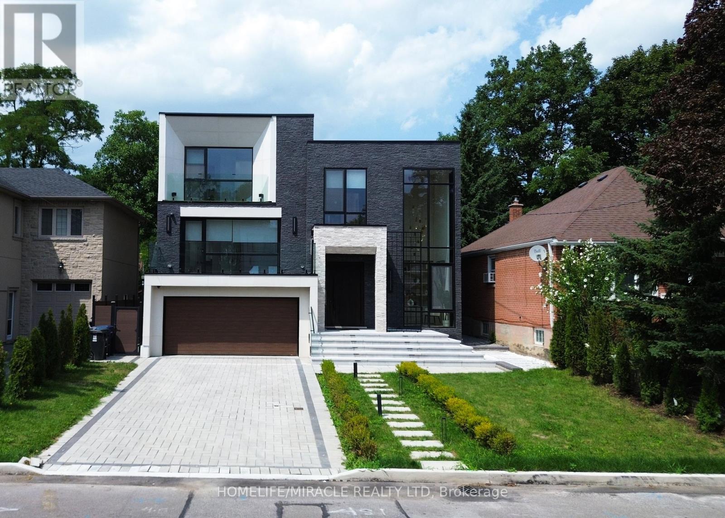1140 Southdale Road W
London North, Ontario
Modern licensed restaurant located in the desirable neighbourhood of Byron, surrounded by some of London's most affluent communities. Currently operating as an Italian restaurant, this space is ideal for rebranding into a new concept, cuisine, or franchise. The interior spans 2,200 sq ft and features a welcoming bar area, open-concept kitchen, and private dining room. It comes fully equipped with a 14-foot commercial hood, a wood-burning pizza oven, and an array of modern kitchen equipment. Attractive lease of $8,584 gross rent with 2 + 5 years remaining. Thespace is licensed for 59 guests, with additional seating available on a charming outdoor patio.Please do not go direct or speak to staff. (id:60365)
13 - 2565 Steeles Avenue E
Brampton, Ontario
Welcome to a Prime Investment & Business Opportunity on Steeles Avenue East! This modern, high-end, main floor commercial unit is thoughtfully designed and currently configured as a shared professional office space. Featuring 7 private office rooms with access to a common kitchen and washroom, its ideal for a wide range of professional uses including accountants, lawyers, paralegals, insurance and mortgage brokers, real estate professionals, financial advisors, and other service-based businesses. Strategically located for maximum exposure and convenience, the property offers excellent visibility, ample parking, and easy access to major highways and public transit. The buildings contemporary layout and infrastructure provide a professional environment focused on efficiency and growth. Investors Dream: This property is currently generating approximately $7,500/month in rental income, offering an exceptional return on investment. A rare opportunity for investors seeking strong, consistent cash flow with minimal management simply invest and enjoy the passive income. Zoning permits a wide range of commercial uses including retail, offices, and service businesses. (id:60365)
234 - 3465 Platinum Drive
Mississauga, Ontario
Looking for a commercial office unit in a prime location in GTA West for your new, current, or future business? Located in a high-traffic new plaza that already has many businesses and restaurants, this unit offers great exposure and is situated in a prime spot at 9th Line and Eglinton Ave. With approximately 881 square feet, this unit is perfect for a variety of different uses. Don't miss out on the chance to be a part of this thriving business community. Ample parking available! Furthermore, this unit has easy access to major highways such as Hwy 407/403 and QEW, making it convenient for you and your customers to reach your business from all directions. (id:60365)
Lot 21 Laurier Boulevard
Tiny, Ontario
Nestled along the serene shores of Tiny, Ontario. Located near 3 popular beaches: Cove Beach, Ishpiming Beach and Lafontaine Beach. partially cleared and includes a gravel driveway and shed. Buyer are responsible for all hook ups and septic installation and all development costs/ approvals. 1.5 Hours from Toronto. (id:60365)
711 - 5168 Yonge Street
Toronto, Ontario
Luxurious Gibson Square Condo By Menkes Located On Heart Of North York, Direct Underground Subway Access and Convienant Underground access to Longo's for Grocery Shopping, Walking Distance To Amenities - Restaurant, Library, Theater, Park, Etc. Clear Ease View, Visitor Parking, Guest Suites, Indoor Pool, Gym, Party Room and More. 24 Hour Concierge. **EXTRAS** Built In Fridge, Built In Microwave, Stainless Steel Dishwasher, Stove, Washer, and Dryer, All Window Coverings And Elfs. One Parking (P5#21) And One Locker (P5#177) Included. (id:60365)
64 Old Forest Hill Road
Toronto, Ontario
This landmark Tudor residence is located on one of the most prestigious streets in Forest Hill South. Owned by only two families since its original construction, the home has been taken back to the studs and redesigned with an uncompromising commitment to quality. Every element has been elevated blending timeless architectural charm with refined, modern finishes. Offering over 5,000 sq.ft. above grade (plus a fully finished lower level), the home opens with a grand marble-clad foyer framed by classic wood-panelled walls. The main level includes formal living and family rooms, both with gas fireplaces, and an entertainers dream kitchen featuring marble countertops and backsplash, gas-burning stove, oversized island, and top-tier built-in appliances. The formal dining room comfortably seats 12 and connects seamlessly to a private, landscaped backyard terrace. The second level is anchored by a tranquil primary suite with dual walk-in closets, a spa-inspired five-piece ensuite, and a gas fireplace. A second bedroom offers its own ensuite, dressing area, and an adjacent home office. The third floor features three more bedrooms with custom built-ins and a spacious family/rec room. The lower level includes a nanny/in-law suite, custom wine cellar, gym, laundry, storage, and a mudroom with direct access to the built-in two-car garage and private side entrance. Located just moments from Forest Hill Village, top-rated schools, and the area's finest parks and amenities, this is a rare opportunity to own one of Toronto's most iconic and sophisticated homes. (id:60365)
2515 - 15 Northtown Way
Toronto, Ontario
Stunning 1+Den Condo with 2 Full Baths | High Floor | Tridel-BuiltBright and spacious 1+1 bedroom unit in a luxury Tridel-built building! This well-designed suite features laminate flooring throughout, a modern open-concept layout, and two bathrooms. The den is perfect for a home office or guest space. Enjoy a private balcony with breathtaking views, en-suite laundry, and the convenience of 1 parking space and locker included.Exceptional Building Amenities: Indoor Swimming Pool Bowling Alley & Golf Simulator Billiards & Tennis Court Rooftop Garden with BBQ Area Fitness Centre 24-Hour ConciergePrime Location Steps to subway and underground access, minutes to shopping, dining, and all urban conveniences.Ideal for first-time buyers, investors, or professionals seeking a vibrant, connected lifestyle. (id:60365)
1781 William Lott Drive
Oshawa, Ontario
Welcome to 1781 William Lott Drive, a stunning 4-bedroom, 3-bathroom detached home built by the renowned Tribute Homes. Built in 2018. Offering 2,418 sq ft of thoughtfully designed space, this executive residence sits in Oshawas highly sought-after Taunton community. From the moment you arrive, the grand double door entry and soaring open-to-above foyer set a tone of elegance and warmth. The functional open-concept layout is perfect for family living and entertaining, featuring a spacious family room with a cozy gas fireplace, a sunlit dining area, and a modern Kitchen with Brand New countertop , sink and faucet equipped with stainless steel appliances, a large island, upgraded pantry, and an inviting breakfast area overlooking the backyard. Upstairs, retreat to a luxurious primary suite complete with a 4-piece ensuite and walk-in closet, while three additional bedrooms offer comfort and versatility for family, guests, or a home office. Convenient upper-level laundry adds ease to daily routines. With a double car garage, private driveway, and parking for four vehicles, this home balances style with practicality. Located minutes from top-rated schools, parks, libraries, public transit, and shopping, this nearly-new home is ideal for families seeking space, community, and convenience. Central air, forced air gas heating, and premium finishes complete this incredible offering. Experience the perfect blend of modern living and timeless design1781 William Lott Drive is ready to welcome you home. Owned Tankless Hot Water heater. (id:60365)
6402 - 10 York Street
Toronto, Ontario
Location, Location! Welcome to 10 York Street Tridel's Iconic Masterpiece! Experience luxury living at its finest in this spectacular 2-bedroom, 3-bathroom suite with 2 premium parking spaces. From the sleek, modern kitchen to the spa-inspired bathrooms including a steam shower every detail has been thoughtfully designed to impress. This suite features high-end finishes, open-concept living spaces, and breathtaking views. Enjoy world-class amenities that rival five-star hotels all in the heart of Toronto's vibrant waterfront district. Just steps from the city's best dining, entertainment, and cultural landmarks, this is more than a home its a lifestyle. Live Elevated. Live Iconic. Welcome to 10 York. (id:60365)
402 - 500 Green Road
Hamilton, Ontario
Welcome to the Shoreliner - one of Stoney Creeks most desirable, accessible, pet-friendly, true lakefront condo addresses. This modern, renovated 1100+ sq. ft., single level 2 bedroom + den west facing unit will be sure to impress. Generous room sizes and exceptional layout compared to new builds. Exceptionally well managed and maintained building with heat, hydro, pool, and even basic cable included in maintenance fees. Minutes to QEW, lakefront trail, future GO Station, Costco, doctor/dental and more. Second parking on surface level, first come first serve. (id:60365)
17 Shelley Drive E
Kawartha Lakes, Ontario
Waterfront - Opportunity To Live, Work, Swim, Boat & Fish On Lake Scugog In This Beautiful Waterfront Home/Cottage! Breathtaking Expansive Lake Views In The Community Of Washburn Island! Raised Bungalow W/ 2 + 1 Bedrooms, 2 Bathrooms & 2 Oversized His/ Her Double Car Garages On Huge Lot! Large Kitchen W/ Center Island, New Ss Appliances & Granite Counters! Living/Dining Rm W/ 3 Walkouts To Deck & Lake! Finished Rec Room Walks Out To Lake & Yard! Office Space. (id:60365)
184 Poyntz Avenue
Toronto, Ontario
Introducing Spectacular 184 Poyntz Ave; A Bold Architectural Achievement That Seamlessly Blends Luxury and Functionality! This Exquisite Residence Welcomes You With a Stunning Grand Foyer, Leading to a Beautifully-Appointed Great Room Featuring Elegant Paneled Walls, Custom-Built Shelving, & Gas Fireplace. Floor-To-Ceiling Aluminum Sliding Windows Open to a Covered Backyard Patio, Creating the Perfect Indoor-Outdoor Flow. The Heart of the Home is the Opulent Chefs Kitchen, Boasting High-End Sub-Zero and Wolf Built-In Appliances, a Striking Center Island Wrapped in Porcelain, and Matching Wood Panels; The Ideal Space For Entertaining And Everyday Living! The Main Floor Further Stuns with An Office, With Soaring Double-Height Ceilings (Conveniently Located Near the Entrance) That Offers an Inspiring Workspace, & Mudroom, Complete with Ample Closet Space and Direct Access to the Garage. Continuing On Upstairs, An Impressive Primary Awaits: Beautifully-Designed With Fireplace, Incredible Walk-In Closet, & Remarkable 6 Pc Ensuite! 3 Additional Bedrooms All Include Their Own Ensuites. The Bright, Fully-Finished Basement Includes a Large Recreation Room, Complete with a Wet Bar and Direct Walkout Access to Patio, Offering Even More Space For Relaxation or Entertainment! No Detail has been Overlooked, From the Opulent Contemporary Finishes Throughout, to Features such as a Snow-Melting Driveway, Herringbone Flooring, Control4, and Extensive Paneling. Split-Level Bedroom Design Ensures Maximum Privacy, with Primary & Secondary Bedrooms Enjoying their Own Private Walk-out Balconies. Located in the Heart of North York, Just Minutes from Yonge St. and Sheppard Ave., This Home Truly Embodies The Luxury and Comfort of Modern Design, with an Excellent Location to Match. (id:60365)

