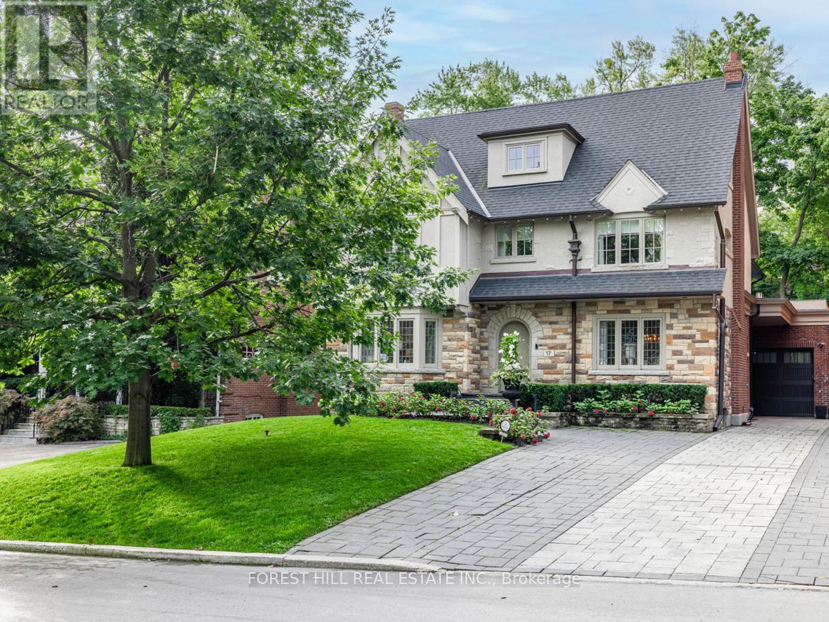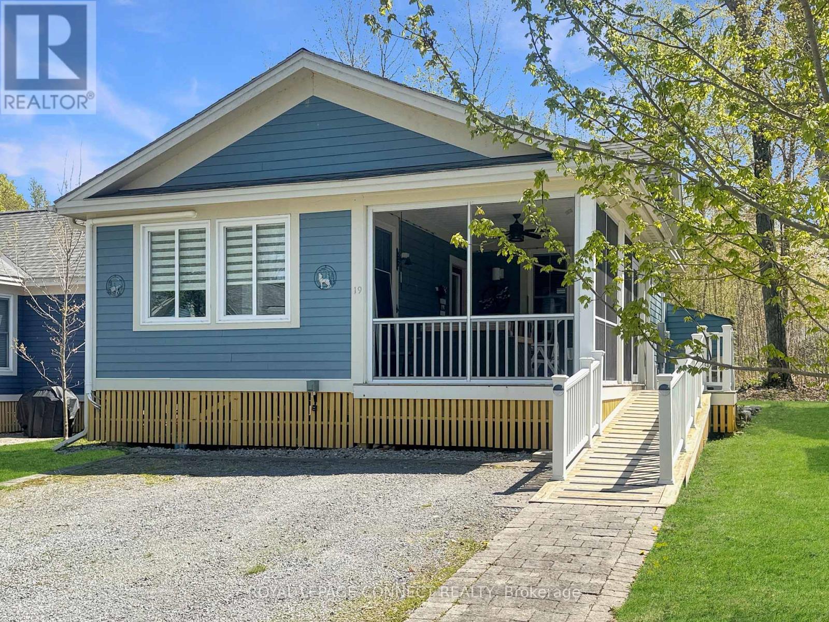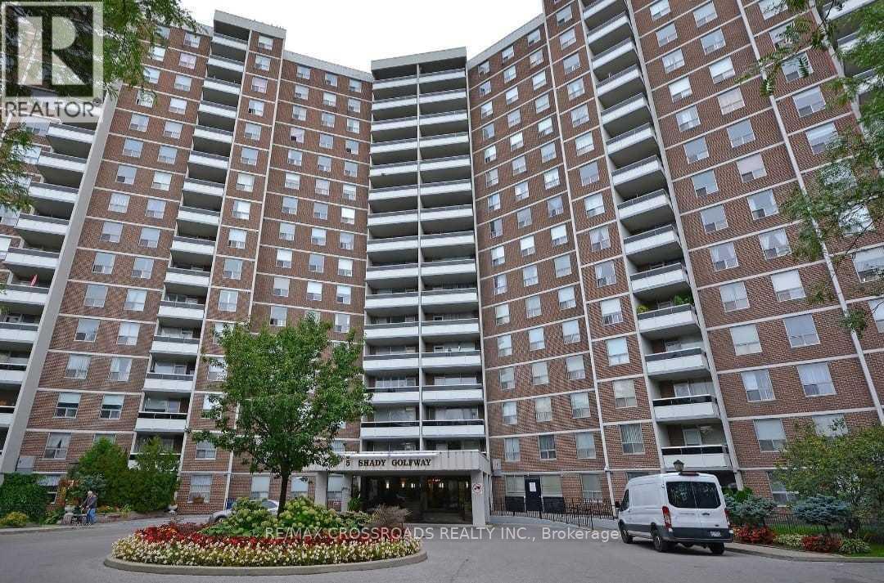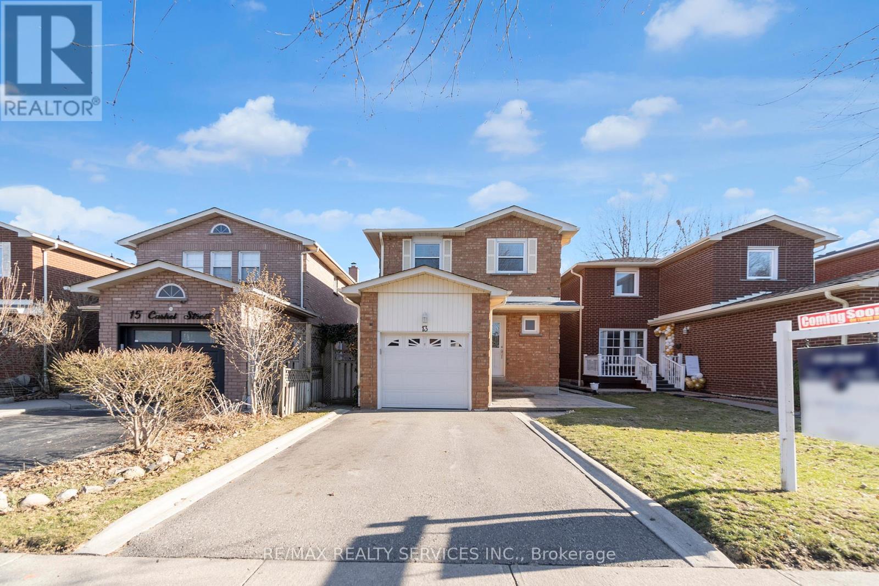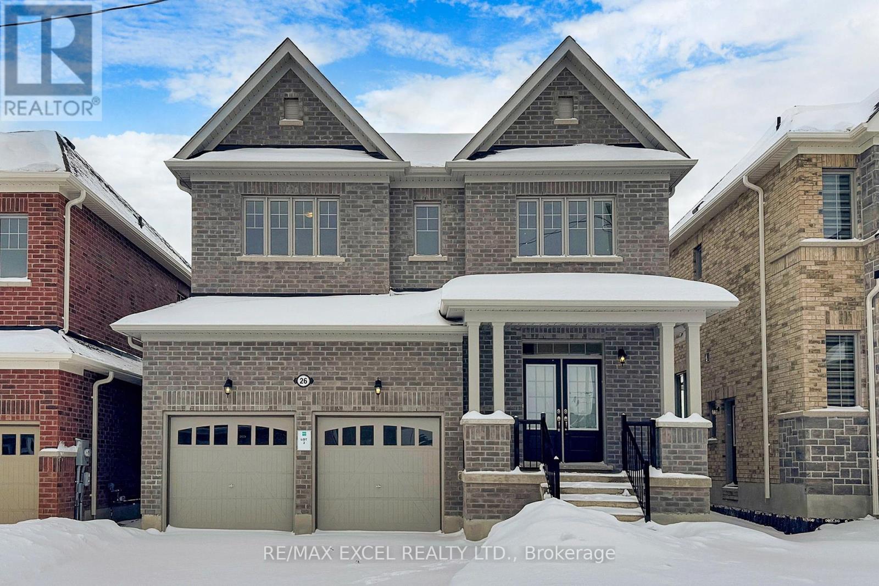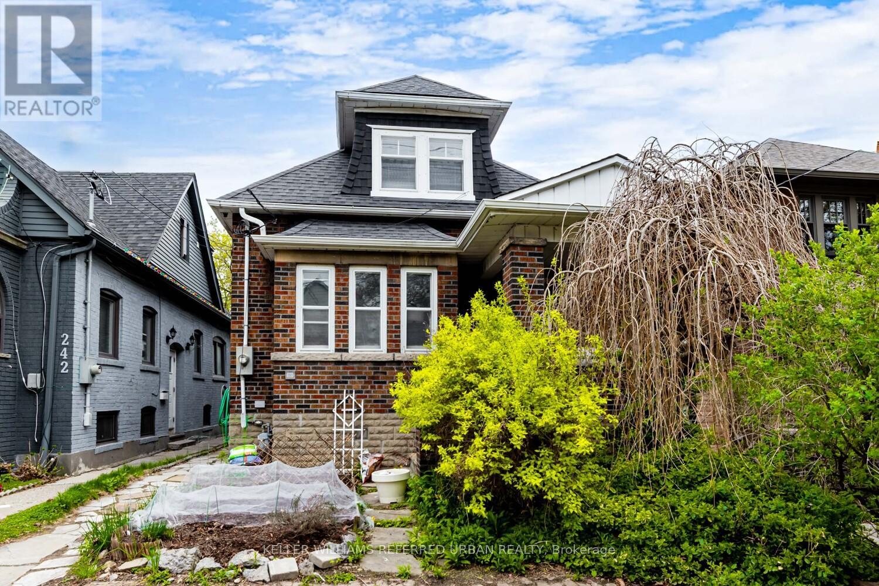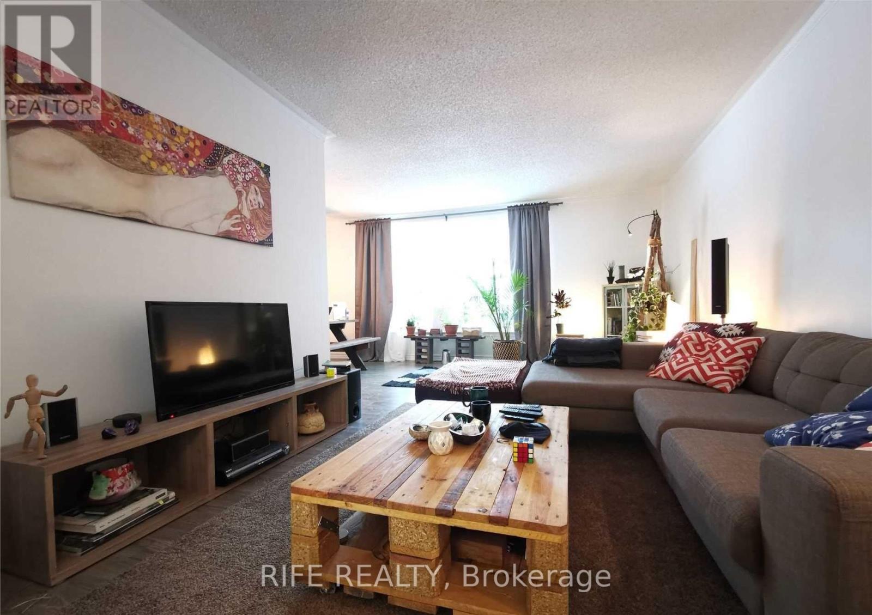220 Walmer Road
Toronto, Ontario
Welcome to 220 Walmer Road, a distinctive and elegant 3+1 bed, 4-bath home nestled in one of Toronto's most coveted neighbourhoods. This beautifully maintained residence offers a rare combination of charm, space, and functionality, perfect for families or professionals seeking refined urban living. Step into the main floor and you're welcomed by a formal living room featuring a unique dropped ceiling with elegant crown moulding, crystal chandeliers, and a walk-out to a private patio, ideal for relaxing or entertaining. The bright galley-style kitchen boasts ample custom cabinetry, corian countertops, a charming tile backsplash with hand-painted details, and modern appliances. At the far end, a cozy breakfast nook framed by a large picture window offers the perfect spot for casual meals while overlooking the serene garden patio. Upstairs, the show-stopping primary suite spans two levels, beginning with a luxurious bedroom under double skylights that bathe the space in natural light. A walk-in closet, opulent 6-piece ensuite bath, and walk-out to a peaceful sunroom create a true retreat. A private staircase leads to a loft lounge with direct access to a rooftop terrace, perfect for stargazing, yoga, or a stylish home office. The additional bedrooms are spacious, sun-filled, and feature rich hardwood flooring and custom drapery. The curved staircase with ornate wrought iron railings adds architectural charm and sophistication, while the upper and lower levels offer flexible living spaces including a +1 bedroom or office. This home's thoughtful design is matched by its premium location just steps to public transit, shops, top schools, and the vibrant Annex. With multiple walk-outs, natural light throughout, and timeless design elements, 220 Walmer Road offers a rare opportunity to own a move-in-ready, character-filled home in the heart of the city. (id:60365)
17 Hillholm Road
Toronto, Ontario
Stunning move-in ready home on a quiet Lower Village street, designed by Richard Wengle and back to the studs renovation including a 3-storey addition in 2016. The spectacular backyard is perfect for indoor/outdoor living, featuring an oversized family room that opens to a covered terrace with a fully equipped kitchen and seating area. The backyard boasts professionally landscaped gardens, an inground pool with a hot tub, and a full-size sports court. Inside, the home offers a center hall layout with abundant natural light. The open-concept kitchen features a large island, breakfast room, and a family room with a gas fireplace, creating a perfect flow for entertaining. The massive primary bedroom includes cathedral ceiling, gas fireplace, and views of the south-facing backyard. The luxurious marble spa-like ensuite, along with his and hers walk-in closets, complete the primary suite. The second floor includes two spacious bedrooms, each with its own ensuite. The third floor has two additional bedrooms with ensuites and walk-in closets. The lower level offers high ceilings, a 6th bedroom, a grand recreation room, a gym/theatre, two storage rooms, large laundry area, and a 3-piece bathroom. The home also features a rough-in for elevator from basement to 3rd floor level (currently used as extra closet space). The private heated driveways accommodates 6 cars with an electric charging station, plus an attached one-car garage. Conveniently located near top private schools (BSS and UCC), shops, restaurants, transit, and places of worship. Nothing to do but unpack and enjoy! (id:60365)
174 - 19 Farm View Lane
Prince Edward County, Ontario
Welcome to 19 Farm View Lane, a beautiful Milford model cottage in the Woodlands area of East Lake Shores gated, seasonal resort community on East Lake in stunning Prince Edward County. This 2-bedroom, 2-bath getaway features a split-bedroom layout with one bedroom on each side of the living space ideal for hosting guests or enjoying extra privacy. The main bedroom includes a 2-pc EnSite, while the second bedroom has in-suite laundry tucked neatly into the closet. There's also a separate 3-piece bathroom with a walk-in shower. Enjoy incredible sunsets from the large, west-facing screened porch, complete with a ceiling fan and roll-down shades perfect for warm summer evenings. The cottage is wheelchair accessible, with a front ramp and a walk-in shower. Its also climate-controlled with a 3-head heat pump (heating and cooling) to keep you comfortable throughout the season. The open-concept kitchen, dining and living area offers a bright and welcoming gathering space. Freshly painted and sold fully furnished, this cottage is move-in ready. It also has a storage shed, private two-car parking, and an EV charging outlet ideal for electric vehicle owners. Ideally located just steps from the beach and East Lake, and a short walk to the adult pool, gym, Owners Lodge and lakeside patio deck. Minutes from Sandbanks Provincial Park, Piton, wineries, restaurants, and farm stands. On site, enjoy 2 pools, tennis, basketball and bocce courts, gym, playground, dog park, walking trails, and 1,500+ Ft. of waterfront with shared canoes, kayaks and paddleboards. Weekly activities like yoga, aquavit, Zumba, live music, line dancing and crafts create a warm, welcoming atmosphere. Open April to October. Monthly condo fees of $669.70 include TV, internet, water, sewer, grounds maintenance, off-season snow removal and all amenities. Rentals are optional join the turnkey corporate program or manage your own. A low-maintenance County escape with sunset views and a layout you'll love! (id:60365)
1208 - 5 Shady Golf Way
Toronto, Ontario
Bright and spacious 2-bedroom + den condo available for rent in a highly convenient location. This well-maintained unit offers a bright open layout with laminate flooring throughout and large windows providing stunning year-round views. The functional den is perfect for a home office or guest space, while the spacious kitchen features ample cabinetry and a large pantry. The primary bedroom includes a walk-in closet, and the unit also offers ensuite laundry (plumbing in place, currently used as storage). Located just minutes from downtown, DVP, 401, TTC, parks, schools, golf, shopping, and the upcoming LRT, this condo combines comfort, style, and accessibility. All utilities are included including internet and basic cable making this an unbeatable value. Schedule your viewing today! (id:60365)
8 Orchid Court
Toronto, Ontario
Gorgeous 5-bedroom executive home on a child safe cul-de-sac, conveniently located in the prestigious St. Andrew-Windfields community, just minutes from Highway 401 and 404, walk to parks, shops, restaurants & close to all amenities.Grand skylite foyer opens to a high ceiling hallway flowing into the kitchen, breakfast area & custom-designed family room with built in wall units - both cozy & ideal for gathering. newer roof, furnace & air-cond system. some windows have been replaced. landscaped & treed backyard offers privacy. modern finished basement features office, recreation & game room, media centre & wet bar - perfect for entertaining (id:60365)
16 - 5160 Explorer Drive
Mississauga, Ontario
Two office rooms within main commercial office available for rent effective June 1 2025 . This office space is located on ground level and clients can just walk in. One room has a natural light window. Good for mortgage, insurance brokers, ITs and new start ups. Close to major highways 401, 427, 403, 409 407 & 27 and is a central location. About 20-25 minutes drive from Downtown Toronto. Ample free parking. Internet included. Close to all amenities. Common kitchen. *For Additional Property Details Click The Brochure Icon Below* (id:60365)
13 Cashel Street
Brampton, Ontario
Welcome to 13 Cashel St, located on a quiet street in the most sought after Heart Lake neighborhood in Brampton! This well maintained 3-bedroom, 2-bathroom boasts a fully brick exterior, recently upgraded kitchen, new fully finished basement, and a fully landscaped backyard - just to name a few highlights! Freshly painted main floor features hardwood flooring in the main living/dining area, an updated kitchen with quartz countertop and stainless steel appliances along with a breakfast area! Walk-out to your fully fenced backyard from the main floor, complete with an interlock patio which is perfect for entertaining and enjoying during the warmer months. Upgraded hardwood stairs with wrought iron pickets lead you to the second floor which features three generous sized bedrooms and a upgraded 3-piece bathroom. The basement is currently set up as a rec room and was recently re-finished with new vinyl flooring, fresh drywall and paint. Basement also includes a rough in for a bathroom should you decide to add in afterwards! EXTRA INFO: Roof (2021), Furnace + A/C (2008), Eavestrough (2020), Washer & Dryer (2024). Close To Public Transportation, Shopping, Recreational Facilities, And Walking Distance To Schools Of All Levels! (id:60365)
306 - 260 Davis Drive
Newmarket, Ontario
Chic & Convenient Living in the Heart of Newmarket! Welcome to Unit 306 at 260 Davis Drive a bright and spacious 1-bedroom condo offering the perfect blend of comfort, location, and value. Ideal for first-time buyers, downsizers, or investors, this well-maintained unit features a functional open-concept layout, large windows for plenty of natural light, and a generous balcony to enjoy your morning coffee or evening breeze. The updated kitchen offers ample cabinetry and flows seamlessly into the living and dining areas, creating a welcoming space for relaxing or entertaining. The primary bedroom boasts a large closet and enough space for a home office nook or reading corner. Enjoy added conveniences such as in-suite storage and exclusive-use parking. Located in a quiet, well-managed building with secure entry, visitor parking, and on-site laundry facilities. Just steps to Upper Canada Mall, Southlake Hospital, transit, parks, and all of Newmarket's vibrant amenities. Don't miss this opportunity to own an affordable condo in a prime location! (id:60365)
44 - 199 Ardagh Road
Barrie, Ontario
Beautifully Renovated Townhouse in South Barries Premier Ardagh Community! This bright and stylish 3+1 bedroom, 4-bathroom townhome offers a perfect blend of modern upgrades, functional layout, and one of the citys best locations surrounded by top-rated schools, parks, trails, transit, shopping, and easy access to Hwy 400. Enjoy 9' smooth ceilings, an open-concept living space filled with natural light, and a renovated kitchen with quartz countertops, backsplash, and stainless steel appliances. The combined living and dining area opens onto a private terrace, ideal for relaxing or entertaining. Upstairs, you'll find three generously sized bedrooms. The primary retreat features a walk-in closet and a beautiful 3-piece ensuite. The lower level includes a fully finished space with a bright office/guest room (potential 4th bedroom), 2-piece bath and laundry area. Upgraded flooring throughout, modern light fixtures and fresh paint complete this turnkey package. Whether you're a family, professional, or investor, this home checks all the boxes: premium finishes, flexible space, and an unbeatable South Barrie location! (id:60365)
26 Raines Road
Scugog, Ontario
Brand New Home In Port Perry. Be The First To Call This Your Home. Situated On A 40-Foot Lot, This Spacious 2,500 Sq. Ft. Home Offers A Thoughtfully Designed 4-Bedroom Layout Perfect For Families. The Bright And Open Kitchen Overlooks The Breakfast Area And Backyard, Creating A Seamless Flow For Everyday Living And Entertaining. Over $20,000 Spent On Upgrades, Which Include the Stained Oakwood Staircase And Railings. Second Floor Features A Very Spacious Primary Bedroom With A 5pc Ensuite, And A Jack & Jill As The Second & Third Bedroom. Located In A Prime Port Perry Neighborhood, You'll Enjoy Easy Access To Amenities Including Lake Ridge Health, Shops, Schools, The Beautiful Lake Scugog And More. All Just Minutes Away. Dont Miss This Incredible Opportunity. Schedule Your Viewing Today! EXTRAS: Existing: Fridge, Stove, Dishwasher, All Elf's, Furnace, CAC. (id:60365)
244 Winona Drive
Toronto, Ontario
Looking for a property that pays you to live in it? Congratulations, youve hit the real estate jackpot. This gem in the heart of Toronto has three separate units, meaning you can live in one and let the others foot the bills. Thats right collect rent while lounging in your pajamas. The top floor is already pulling its weight with $5,000/month in rent, so youre off to a strong start. Plus, theres a generous rear addition that gives you plenty of room to stretch out, host friends, or finally start that indoor herb garden youve been talking about. With recent updates, the home is fully move-in ready. Theres even a legal front parking pad, because circling the block in Toronto traffic is so 2020. Just steps to St. Clair Wests shops and restaurants, this location is hotter than your neighbors Wi-Fi signal. So whether youre an investor, a savvy house-hacker, or just someone who loves the idea of tenants paying your mortgage 244 Winona Drive is ready to make you laugh all the way to the bank. (id:60365)
27 Shippigan Crescent
Toronto, Ontario
Rare Opportunity! 54 x 112 Ft Ravine Lot Backing Onto a Beautiful Park!Welcome to this immaculate and sun-filled home located on a quiet, family-friendly street, just a short walk to Sheppard Subway Station. Enjoy a rare west-facing backyard that offers privacy, tranquility, and direct views of lush green spaceperfect for relaxing or entertaining.The spacious and thoughtfully designed layout includes a bright primary bedroom with a stunning sunroom addition and walkout to a private balcony overlooking the park. The garden-level features a large family room ideal for gatherings. Steps to top-rated schools (Gifted Program, French Immersion, Public & Catholic), multiple daycares, playgrounds, water park, tennis courts, North York General Hospital, Fairview Mall, and more. A true gem in one of North Yorks most sought-after neighborhoods! (id:60365)


