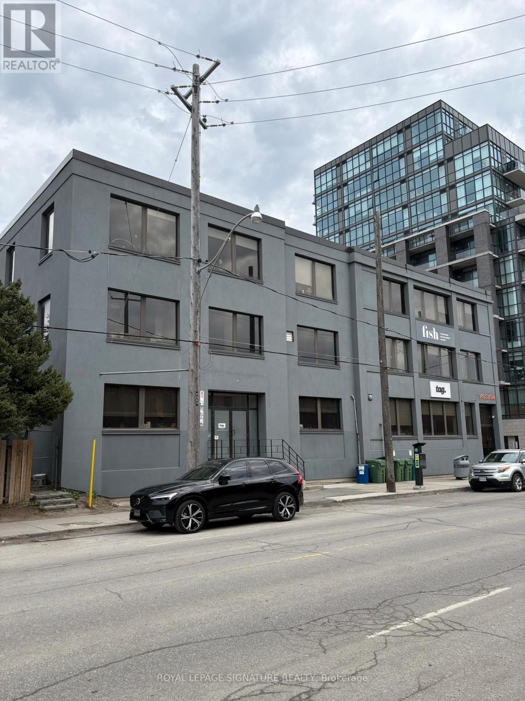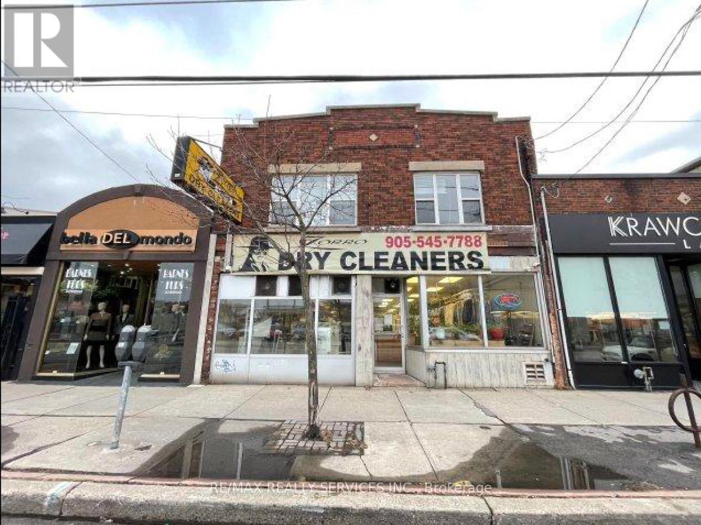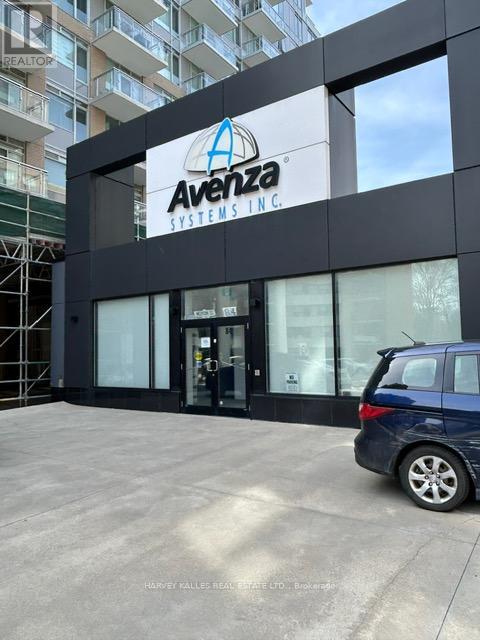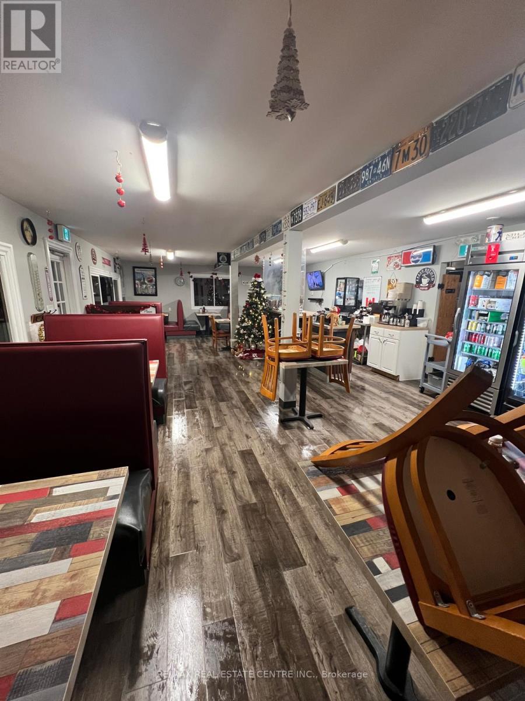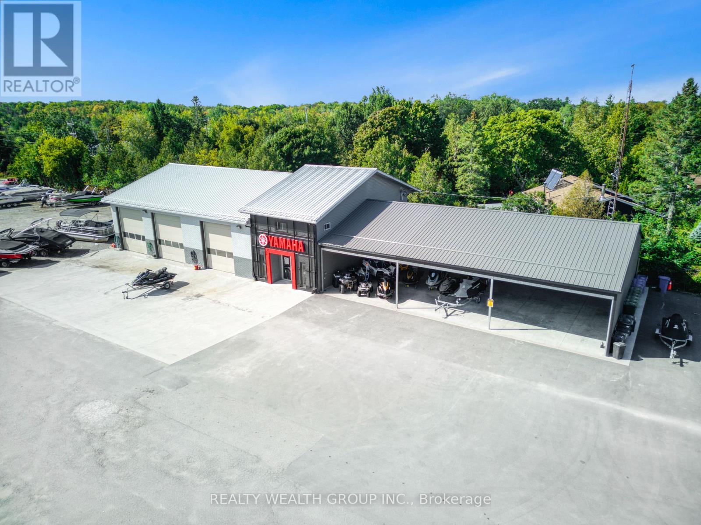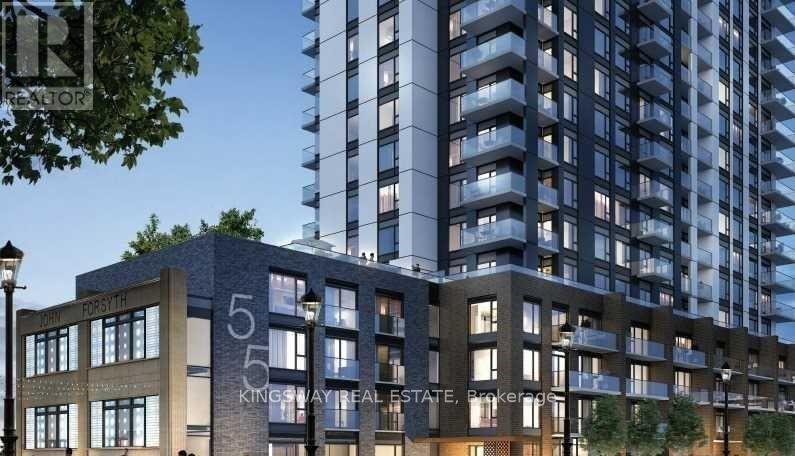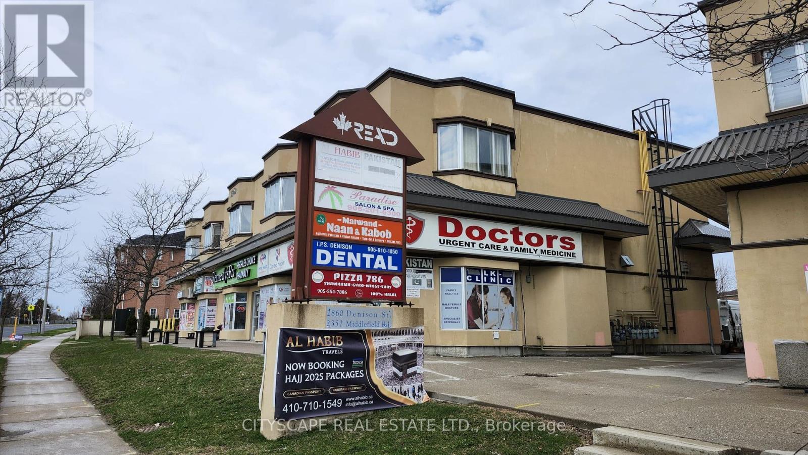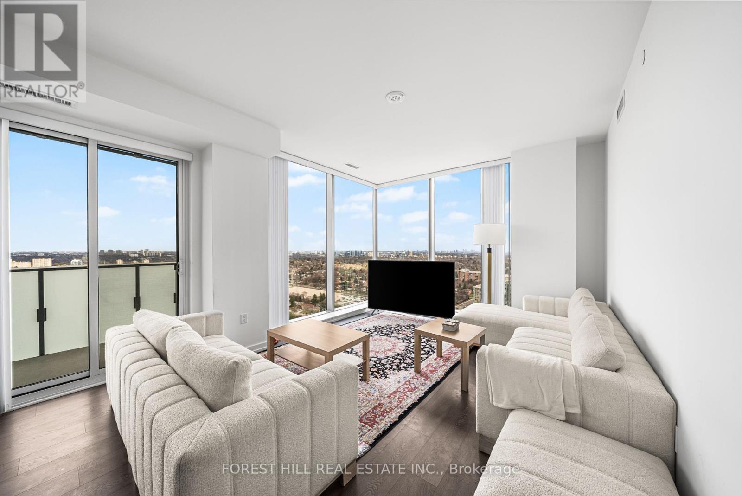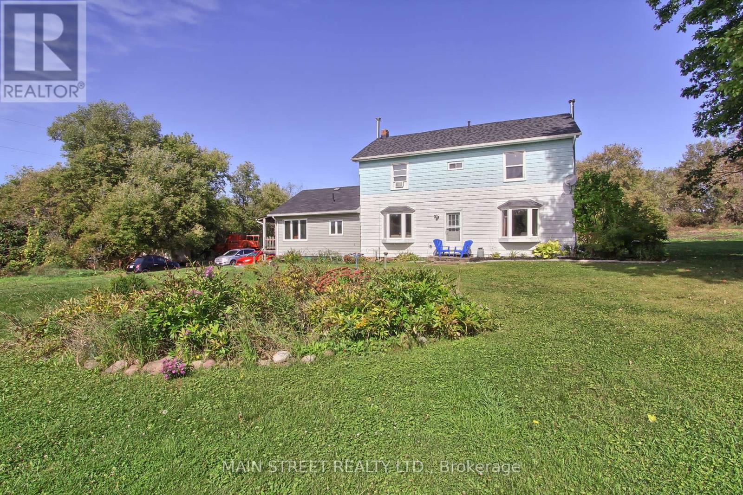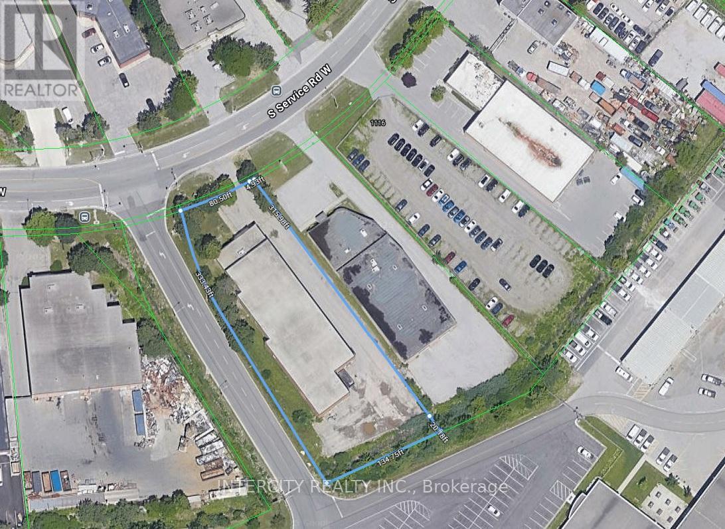303 - 349 Carlaw Avenue
Toronto, Ontario
Located in the heart of Toronto's vibrant Leslieville neighborhood, 349 Carlaw Avenue offers a beautifully renovated space designed to inspire. This bright and modern building features an abundance of natural light, creating an energizing atmosphere that's perfect for creative professionals and innovative businesses alike. With thoughtfully updated interiors and a layout that promotes both efficiency and collaboration, this is a rare opportunity to join a thriving community in one of the city's most dynamic districts. (id:60365)
420 - 180 Dundas Street W
Toronto, Ontario
This Newly Built-out Office Space Offers A Plug-and-play Opportunity With Elevator Exposure And An Efficient, Adaptable Floorplan. The Space Includes: Open Area Large Enough For Up To 16 Workstations, Two Large Boardrooms, Five Glass-Walled Offices, Small Meeting Room, Lab Area, Kitchenette, Large Work-room With Natural Light On Two Sides, Accessible Washroom On The Floor. Building Amenities Include: Fitness Centre, Underground Parking, Conference Centre. (id:60365)
246&248 Ottawa Street
Hamilton, Ontario
This is your opportunity to own a multi-use building located right on the charming street of Ottawa St N. Located in the Crown Point Neighbourhood, this property is situated in a diverse and family friendly area with many community events and local markets. The building currently features an established Dry Cleaning Business on the main floor With A Number Of Loyal Customers And Widely Recognized In Hamilton And Surrounding Cities. (Business is also for sale separately). The current zoning allows for many other uses and a new owner is welcome to use the building to suit their needs. The Second Floor Includes A 4-Bedroom 2 washroom Apartment. There are 4 designated parking spots at the back. There is Lots Of Parking In The Rear parking lot area for easy access. (id:60365)
84 Merton Street
Toronto, Ontario
Fabulous freestanding flagship office space. Multiple uses. Flexible and functional layout. 9 private offices, 2 meeting rooms, enclosed work area for 4. Large open area with up to 25 work stations. Kitchen/eating area. File rooms & storage area. Outside patio. Includes 12 private heated outdoor parking spaces, snow removal, alarm system. Tenant pays utilities. Excellent signage opportunity. Minutes to Yonge and Davisville. (id:60365)
20 Kings Street W
Kawartha Lakes, Ontario
Franks Caf and Diner is a Turnkey Fully Equipped restaurant business for sale in a thriving small-town location with country living. Area is Trans-Canada HIGHWAY 7, Oakwood, Kawartha Lakes, & West of Lindsay, Ontario. Serving all-day breakfast, lunch spot with regular customers, and offering dine-in, takeout, catering, and bakery, coffee options. The dining area features Italian tables, bench seating, and chairs for approximately 40 guests, plus an outdoor deck for summer dining. Ample parking. Great Exposure, Signage, And Traffic Count. Thousands spent on upgrading inside and outside of the restaurant. Owner willing to provide training. **EXTRAS** Hood, Rational oven, 4-burner gas stove with oven, 2 large flat tops, 3-basket fryer, large 3-door fridge, True deli counter, stainless steel countertops, and more. (id:60365)
B-301 County 8 Road
Kawartha Lakes, Ontario
This dealership marina offers a unique opportunity with six properties totaling 7.11 Acres, including the business and inventory. As an Elite Yamaha dealer, along with Artic Cat and Starcraft Marine accounts, the business provides a wide range of services. It features new and used sales of boats, consignment sales, ATVs, snowmobiles, side-by-sides, jet skis, and also offers boat rentals and seasonal boat slip rentals along with a major open storage and winter storage component. The property includes a fully operational mechanic shop to meet all customer needs. This profitable business has significant development potential, with ample space for growth. Financial statements are available upon request. (id:60365)
0 Burnt River Road
Kawartha Lakes, Ontario
46 Acres In The Middle Of The Town Of Burnt River. Frontage Off Somerville Centre Road And Driveway Is Between 203 & 205 Burnt River To The Left Of The Chain Linked Fence. One Acre Is Cleared With A Trailer On It That Runs Atv Trail At The South Side Of The Property. The Firehall, Post Office, Recreation Center Are Within Walking Distance. Close Proximity To Four Mile Lake, Fenlon Falls And Boat Launch With Waterfront Public Access. (id:60365)
2405 - 55 Duke Street W
Kitchener, Ontario
Public:55 Duke St located in the heart of downtown Kitchener, directly between LRT stops, in both directions. The location offers prime walkability withRestaurants, Cafes, Parks, Trails, Art Gallery, Live Theatre, Library and Shopping all around. The stylish unit is thoughtfully designed to maximizespace, comfort, and functionality. With large windows throughout, the bright and airy interiors fill the open-concept layout with natural light. Thegourmet kitchen equipped with stainless steel appliances, quartz countertops, and ample cabinetry. Retreat to the spacious bedroom, whichincludes a large window and closet, the bathroom featuring modern fixtures and finishes. Additional conveniences include in-unit laundry. Dontmiss your chance to own this modern downtown oasisschedule a viewing today. (id:60365)
Basement - 2860 Denison Street E
Markham, Ontario
Discover the perfect space to grow your business at 2860 Denison St, Markham, ON L3S 4T6. This versatile Approximately 1,000 sq. ft. commercial basement offers a private rear entrance, ensuring both convenience and discretion for a variety of professional uses, including office, medical, salon, or storage.Strategically positioned in a busy plaza, anchored by a well-established pharmacy operated by the landlord, this location enjoys constant foot traffic and strong community presence. The plaza is also home to a family clinic, popular restaurants, and professional officescreating a steady flow of potential clients.Directly across the street, the Islamic Society of Markham further enhances daily traffic, making this an ideal spot for businesses seeking visibility and accessibility.Benefit from ample surface parking, easy client access, and proximity to major routes, including HWY 407 & 401. Situated in one of Markhams most vibrant commercial corridors, surrounded by residential neighborhoods and essential services (id:60365)
S3003 - 8 Olympic Garden Drive
Toronto, Ontario
Corner 3-bedroom, 2-bathroom suite with parking and a storage locker in a new building. The unit boasts an excellent layout, is bright and spacious at 1,101 sq. ft. with an additional 220 sq. ft. across two balconies. The open-concept living and dining room offer an unobstructed southeast view. This Bright unit Features include a luxury kitchen with quartz countertops, built-in Stainless Steel appliances, Side by side fridge, and laminate floors. Amenities include a gym, party room, visitor parking, 24/7 concierge, business center, wellness area, fitness center, landscaped courtyard garden, yoga studio, outdoor yoga deck, weight training and cardio equipment, saunas, movie theater and games room, infinity-edge pool, outdoor lounge and BBQ areas, indoor party rooms, and guest suites. Just few minutes to TTC Finch Subway Station and GO Bus, and steps to parks, restaurants (id:60365)
5984 3rd Line
New Tecumseth, Ontario
Welcome to 5984 3rd Line This sprawling property boasts a charming 4 bedroom, 2 bathroom home situated on 45 acres of picturesque farmland 25 acres currently being used for Wheat and Soy. Nestled amidst the serene countryside, this property offers complete privacy and is a nature lover's paradise. The highlight of this property is its expansive barn and garage, providing ample space for storage, hobbies, or potential agricultural endeavours. Despite its secluded location, this property is conveniently located close to town, offering easy access to amenities while still maintaining a sense of seclusion. Additionally, the views from this property are truly unparalleled, providing a daily backdrop of awe-inspiring natural beauty. Don't miss this incredible opportunity to own a piece of paradise in New Tecumseh, Tottenham. Schedule a showing today and experience the serenity and charm that this property has to offer. (id:60365)
1132 South Service Road W
Oakville, Ontario
Prime industrial freestanding building located in the heart of Oakville, minutes to Q.E.W., 403 & 407. Corner building with secure shipping, 2 truck level and 1 drive-in, 18' clear, currently leased until November 30, 2025, no option to renew. Additional mezzanine not included in square footage. 1 dock leveler, very clean office space comprised of 2 offices, boardroom, kitchenette and 4 bathrooms. Very clean building. (id:60365)

