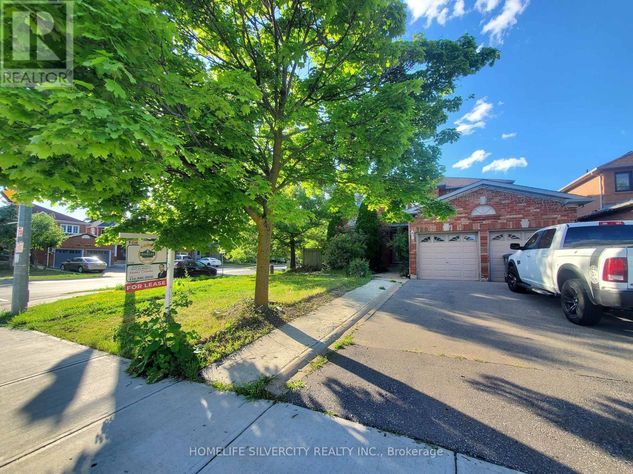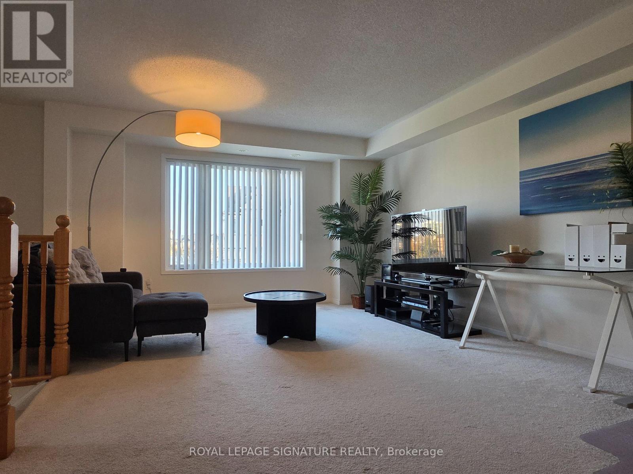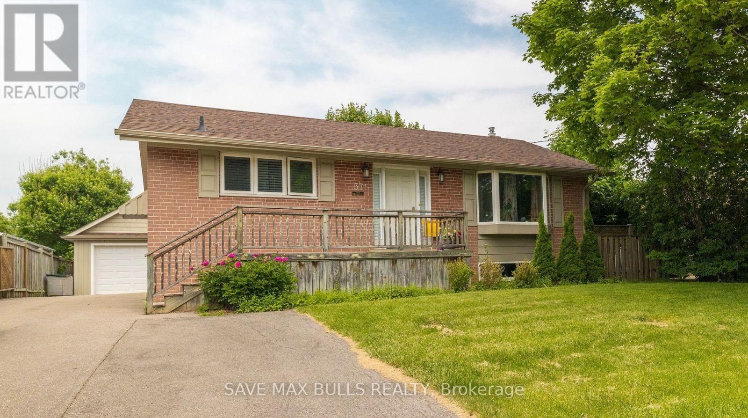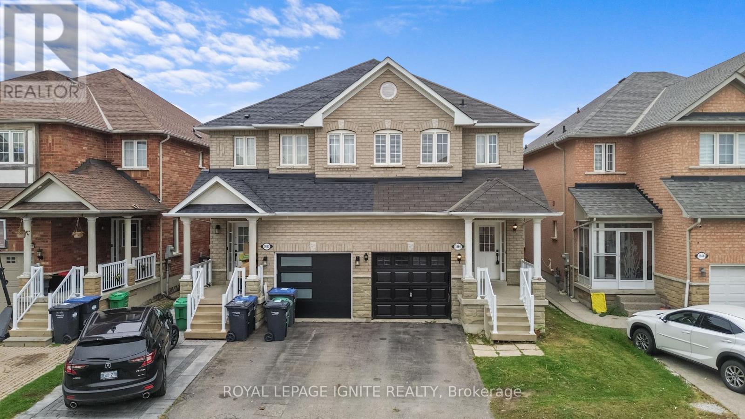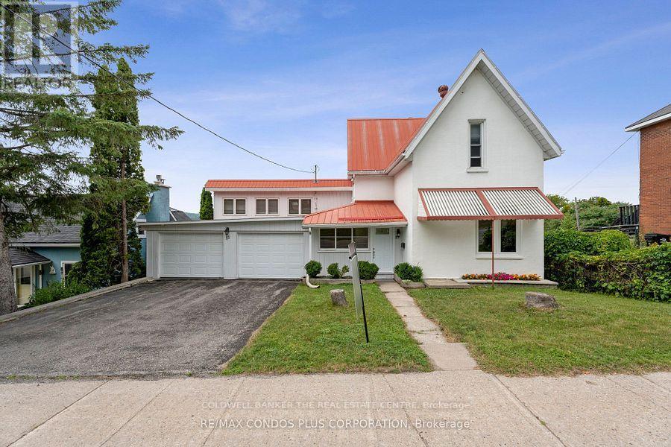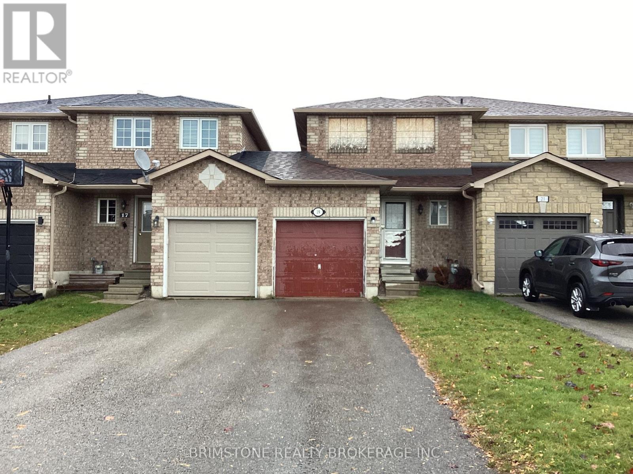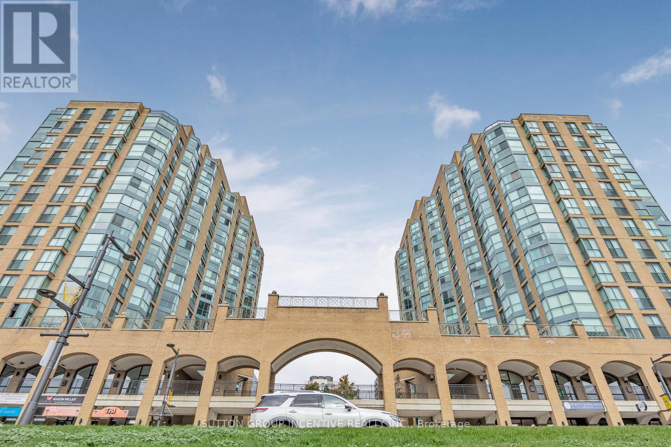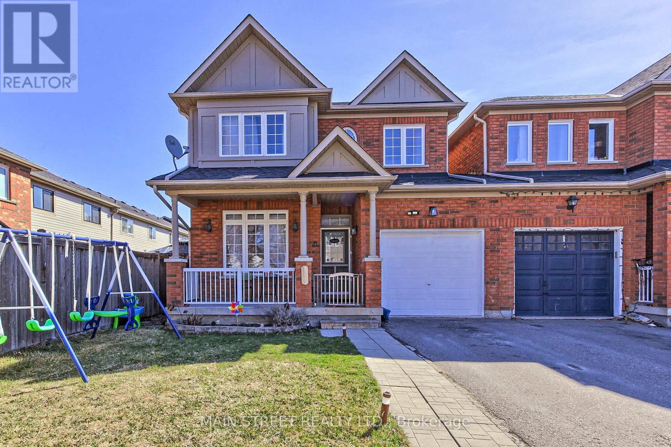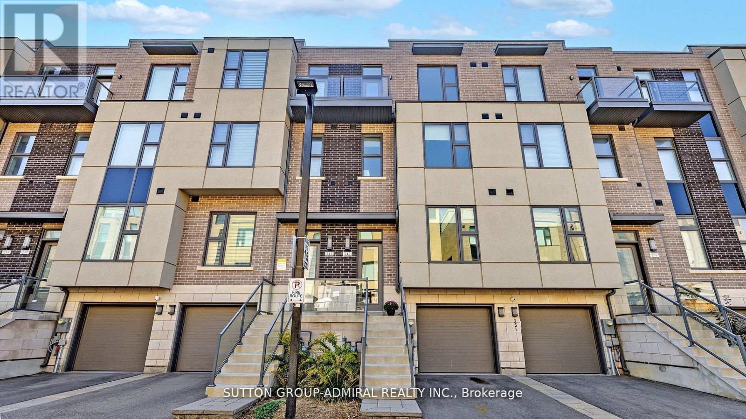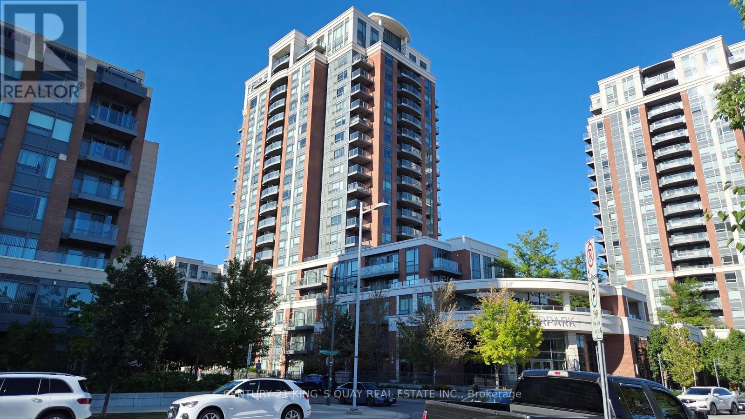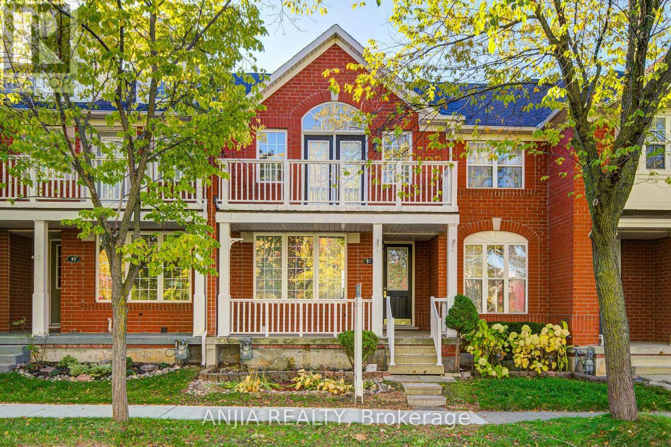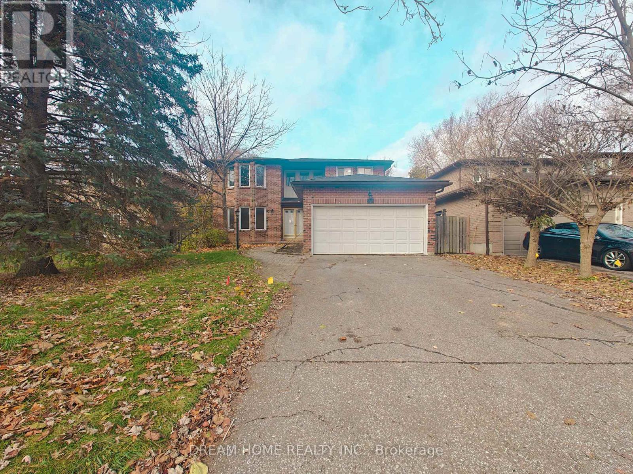Unit 1-Upper Level - 700 Peter Robertson Boulevard
Brampton, Ontario
Discover your ideal rental home in a prime Brampton location! This freshly painted 4-bedroom detached home is nestled in a mature, family-friendly neighborhood, offering the perfect blend of modern comfort and timeless charm. Featuring a bright, open-concept living and dining area that flows into a spacious, updated kitchen with a cozy breakfast nook, this home is designed for easy living. It includes 3 full bathrooms-one conveniently located on the main floor-along with a separate main-floor laundry room and four generously sized bedrooms. Outside, enjoy a fully fenced backyard with a large deck, a double-car garage, and a 4-car driveway, providing parking for up to 6 vehicles. Located within walking distance to Brampton Civic Hospital, top- rated schools, shopping plazas, public transit, and local dining, this home offers unmatched convenience and comfort. Utilities Payment Responsibility: The Tenant is responsible for paying 70% of the total cost of all utilities associated with the rental unit, which includes but is not limited to electricity, water, gas, and any other applicable charges. These utility costs are not included in the monthly rent and will be billed separately. Move in and make it yours today! (id:60365)
164 - 3050 Erin Center
Mississauga, Ontario
Beautiful, fully furnished corner-unit townhouse that feels like a semi-detached home, offering private front, side, and direct garage entrances for added convenience and privacy.The home comes move-in ready with a comfortable sofa set, coffee table, dining stools, full appliances, cookware, a 55" TV with Bose sound system, an upstairs 47" TV, and new bedsets in both bedrooms. Each bedroom features its own walk-in closet, ample storage, and a spacious 5-piece bathroom.Enjoy two parking spots (1 garage + 1 driveway), and bright, sun-filled rooms throughout. Relax outdoors with a large back terrace ideal for BBQs, plus a charming Juliet balcony at the front for fresh air.Located in a highly desirable area, just minutes from top-rated high schools, Loblaws, Walmart, Nations, Erin Mills Town Centre, Credit Valley Hospital, major highways, churches, parks, and Tim Hortons. Perfect for tenants seeking comfort, convenience, and a premium living experience. (id:60365)
Basement - 371 Meadowbrook Drive
Milton, Ontario
Beautiful 2-Bedrooms and 1-Bathroom Legal Basement in the Heart of Milton. Large room size, can accommodate a King Size Bed. The separate entrance is designed for comfort and privacy. Separate Laundry. location on a quiet, mature street just minutes from parks, schools, transit, and downtown Milton (id:60365)
3664 Bala Drive
Mississauga, Ontario
Spacious 3 bedroom semi with Main Floor Open Concept, 9 Ft Ceilings On Main Level, 2nd Flr W/Computer Alcove, Fits 2 Cars. Master Ensuite Comes With Soaker Tub & Standing Shower. All Bedrooms Have W/I Closets. (id:60365)
51 Robert Street W
Penetanguishene, Ontario
Investors/Contractors. Sever or New build potential. Embrace the charm of this Century detached home, situated steps from Georgian Bay and Rotary Park Beach. This oversized 52' x 208' lot offers picturesque Georgian Bay views, with potential for severance (started) on Nettleton Dr **Traffic Study and Topographic Survey completed by the seller in 2023!** The home features a private, self-contained basement in-law suite and a 14' x 28' garage/workshop in the backyard with additional parking enough for 2 cars and a trailer or a boat, Main Garage has EV 60amp Changing Station. Some Renovations done in 2021/2022/2024 encompassing updated bathrooms, a new furnace/AC, BBQ natural gas line, a finished basement suite with kitchenet and a new patio door and eavestrough 2025, replaced windows in the main floor bedroom and kitchen, new Quartz counter top 2024 for upstairs kitchen and a new front door. With its blend of modern comfort and character, this home offers a rare gem in the Penetanguishene market. (id:60365)
19 Majesty Boulevard
Barrie, Ontario
Perfect for first-time home buyers or anyone looking to add their own personal touch, this charming 2-bed, 1-bath freehold townhouse in Barrie's sought-after Innis-Shore neighbourhood offers incredible value and potential. The unfinished basement is a blank canvas - whether you're dreaming of a cozy rec room, home office, or guest suite, you've got the flexibility to make it yours. Located close to schools, parks, shopping, transit, and the Barrie South GO Station, you'll love the convenience and community feel that Innis-Shore has to offer. Roof 2021, Furnace 2024 Property is being sold as is where is no representations or warranties (id:60365)
908 - 150 Dunlop Street E
Barrie, Ontario
Check out this totally upgraded suite. Freshly painted with newer floor. Granite counters in kitchen, glass and stone mosaic backsplash, stainless steel appliances, stove with ceramic top. Open pantry area provides more kitchen storage . Spacious renovated bathroom area with quartz stone top vanity. Walk in shower with upgraded tiles and rain shower system. In suite laundry w/stainless steel stackable washer/dryer. Master Bedroom is huge with closet built ins and mirrored doors. Den/dining area with Juliette balcony. The views are remarkable from spacious living/dining room area. This truly is "turn key" unit. One underground parking spot and massive double sized locker (10ft 10 inches long X 5.5 ft wide) . Condo fees include heat, hydro, water, building insurance plus use of all the amenities. A beautiful bright indoor salt water pool with hot tub & sauna. Great exercise room with plenty of equipment. Need to host a function? Party Room available with kitchen area. Plenty of Visitor parking on site. Underground car wash to use at your convenience too. Located in Barrie's downtown, across the road from miles & miles of walking & cycling trails. Fine restaurants, Shops, Farmers Market, Library, Art Gallery, Salons, Churches, Public Transit, Marina, the list goes on to all the amenities at your finger tips. Must view to appreciate. (id:60365)
164 Glasgow Crescent
Georgina, Ontario
Live Like It's Detached! This Beautiful 3-bedroom, 3-bath semi is packed with style, space, and upgrades throughout! Open Concept Main Floor Layout w/ Bonus Living/Dining/Office Room! Large Oversized Renovated Eat-in Kitchen w/ Quartz Counter/Backsplash, Spacious Island, Stainless Steel Appliances All Overlooking a Sun Filled Family Room Centred w/ Gas Fireplace & Large Windows! Walkout to Cornered Backyard Surrounded by Blue Skies! Bright Primary Bedroom w/ Walk-In Closet & Renovated 4pc. Ensuite w/ Stand Alone Soaker Tub & Glass Enclosed Shower! All Bedrooms are Large in Size and Walkout to Spacious Hallway! Large Unfinished Basement Ready to be Customized w/ Cold Cellar! Laundry Room Just off Main Floor. This is a Linked Home Only Sharing a Garage Wall Creating That Detached Feel. Minutes to Schools, Parks, Trails, Lake, HWY Access, Shopping, Restaurants and Much Much More! (id:60365)
247 Smallwood Circle S
Vaughan, Ontario
Opportunity knocks to purchase a luxury Wycliffe townhome, in a lovely enclave, only 4 years new with a competitive purchase price. This property offers over 2500 sq feet of living space and features 3 large bedrooms each with lovely bathroom ensuites. Hardwood floors through out, 10 foot ceilings on main floor, 9 foot ceilings on upper levels. Kitchen features luxury appplianes including stainless steel Sub Zero fridge, Wolf Gas Range, Asko dishwasher and beautiful Scavolini cabinetry. Second floor designed to provide an oasis for the primary bedroom and includes hardwood floors, large walk in closet and a huge spa like 5 piece ensuite. Third floor offers 2 large bedrooms each with 4 piece ensuite, large closets and 1 walk out balcony. Fully finished basement with 2 piece bathroom, 2 large closets for storage and easy access to garage. Laundry room conveniently located on 2nd floor for easy access! Backyard recently landscaped with hassle free and lovely to look at turf. Easy access to library, shopping Promenade mall, schools, restaurants and public transit. Whether you are a first time home buyer, upsizing, downsizing or just looking for a great investment, this is the one. Please note: pictures reflect staging. (id:60365)
1208 - 1 Uptown Drive
Markham, Ontario
Experience elevated living in this bright and expansive 1+1 bedroom residence, thoughtfully designed with an open-concept layout and breathtaking, unobstructed panoramic views. The generously sized den offers exceptional versatility and can be seamlessly transformed into a second bedroom or an elegant home office - ideal for professionals, couples, or downsizers seeking comfort and sophistication. Showcasing modern, upscale finishes, laminate flooring throughout. Included in the price are a private locker and an oversized parking space, ensuring effortless convenience for daily living. Perfectly positioned near the vibrant heart of Downtown Markham, this coveted location places you just moments from gourmet dining, boutique shopping, supermarkets, banks, and a wide array of urban amenities. Commuters will appreciate the unparalleled connectivity with quick access to Highways 404 and 407, GO Transit, Viva, and YRT. Adding to its appeal, the community is poised for growth with the York University Markham Campus nearby. A rare opportunity to own a sophisticated home in a prime and rapidly growing neighbourhood - this exceptional residence is truly a must-see. Status Certificate available upon request after offer acceptance* (id:60365)
81 White's Hill Avenue
Markham, Ontario
Beautiful Townhome Located In The Highly Desirable Cornell Community Of Markham! Featuring 3 Bedrooms And 3 Bathrooms With A Functional Open-Concept Layout. Bright Living And Dining Area With Hardwood Floors. Modern Kitchen With Ceramic Floors, Stainless Steel Appliances, And Walk-Out To Patio. Primary Bedroom With 4-Pc Ensuite, Walk-In Closet, And Walk-Out To Balcony. Hardwood Floors Throughout And Stairs. Recent Upgrades Include: Refrigerator (2023), Garage Door Opener (2023), Electric Range (2024), Furnace (2024), Countertop (2025), And New Paint (2025). 3 Cars Parking (1 Garage + 2 Driveway). Excellent Location Close To Hospital, Parks, Public Transit, And Community Centre.Tenant Pays All Utilities Including Hot Water Tank Rental. No Pets. A Must-See Home In A Family-Friendly Neighborhood! (id:60365)
42 Emeline Crescent
Markham, Ontario
Desirable Markham Village On A Spacious Executive Home Closed To 3000 Sf, No Sidewalk! Freshly Painted, Renovated With Upgraded Kitchen W/Granite Counter-Top, Large Ensuite-Master Bedroom With Walk-In Closet, Renovated Open Concept Basement Full Of Pot Lights, Great Size Rooms Throughout, Formal Living Room, Sep. Dining, Excellent Location, Minutes To Schools, Parks, Go Train Station, Hwy 407 (id:60365)

