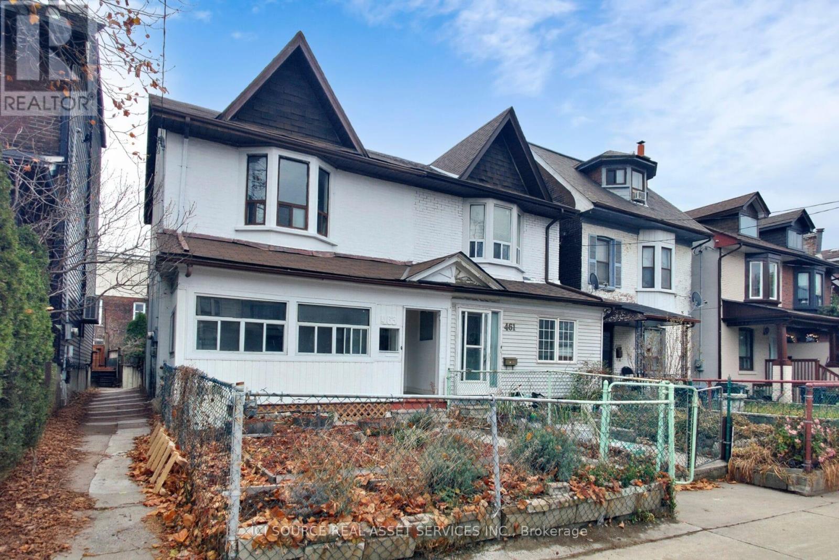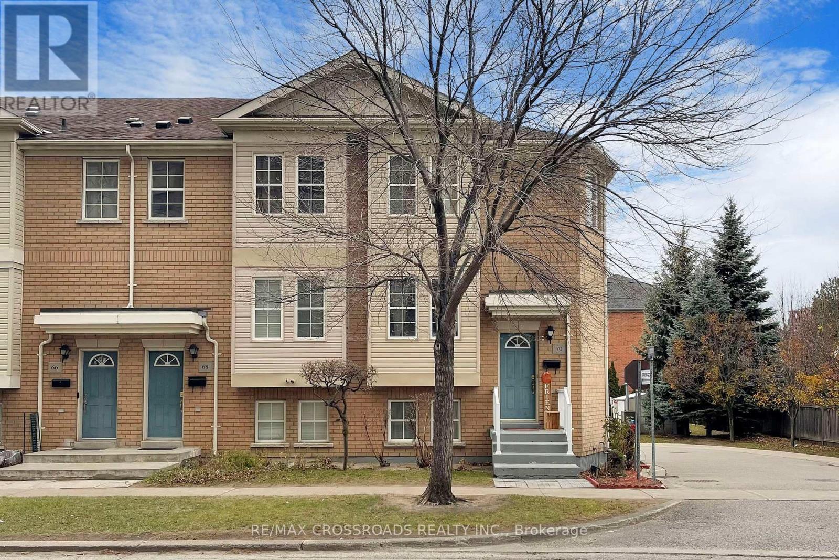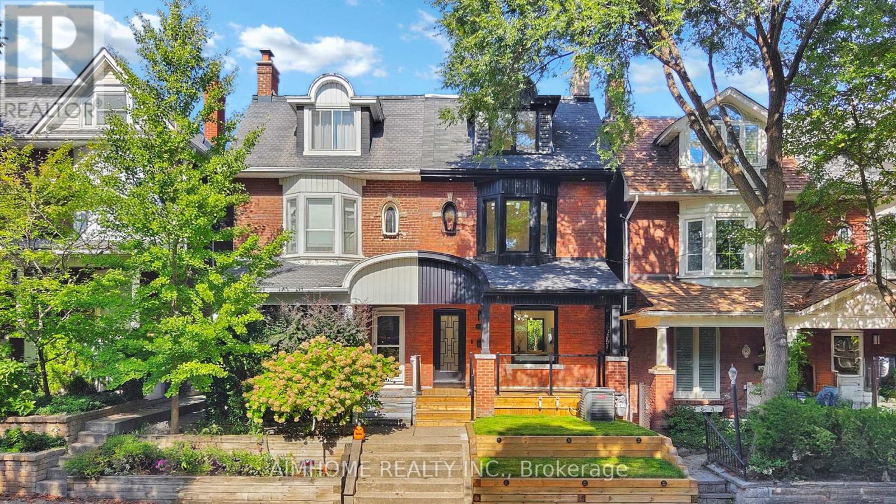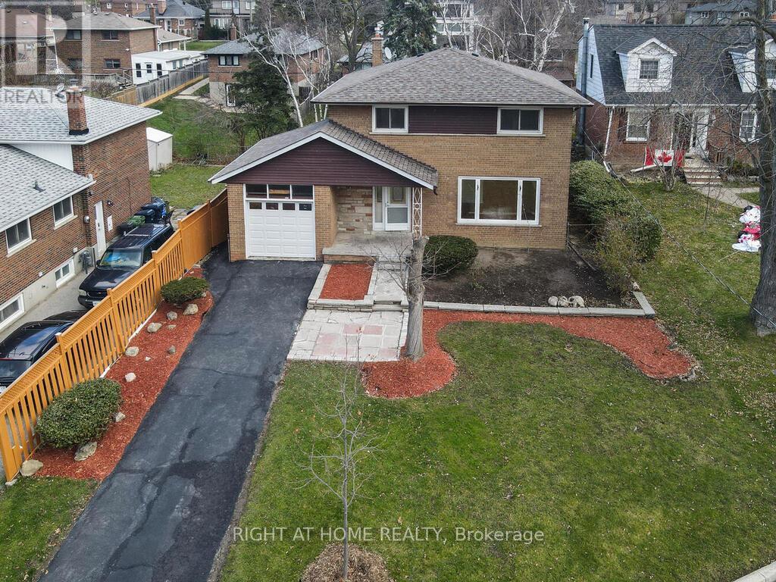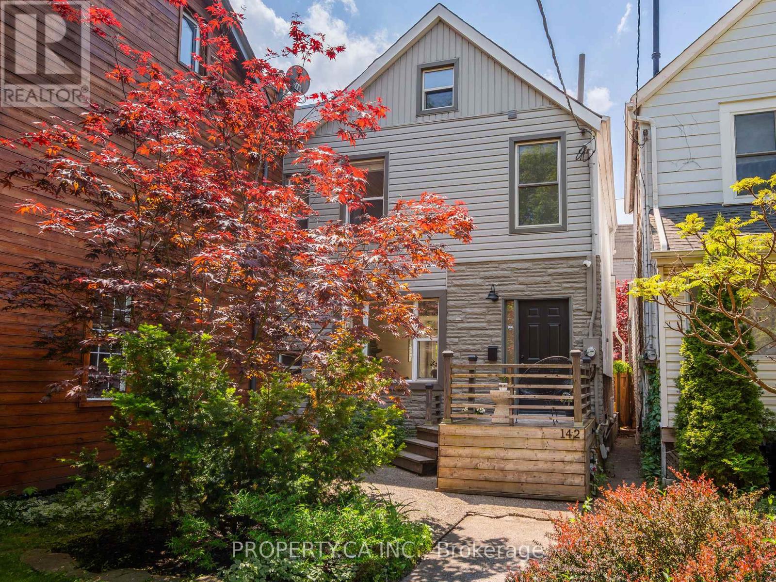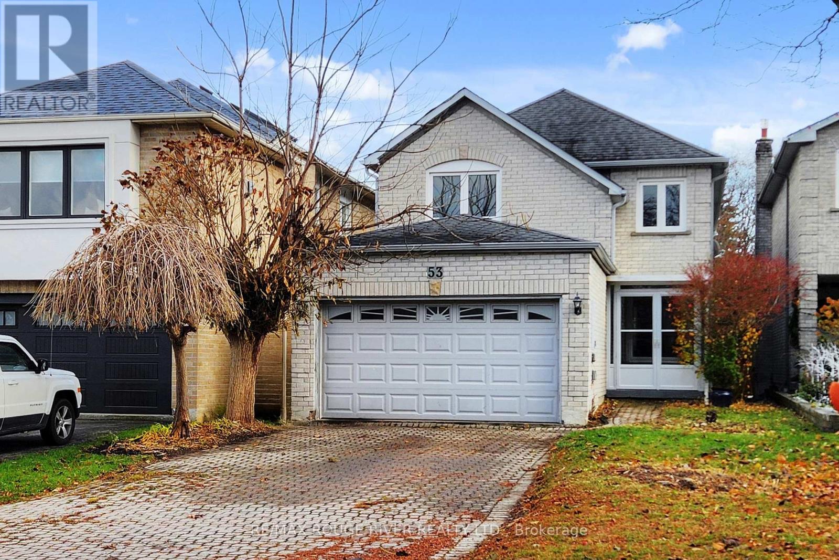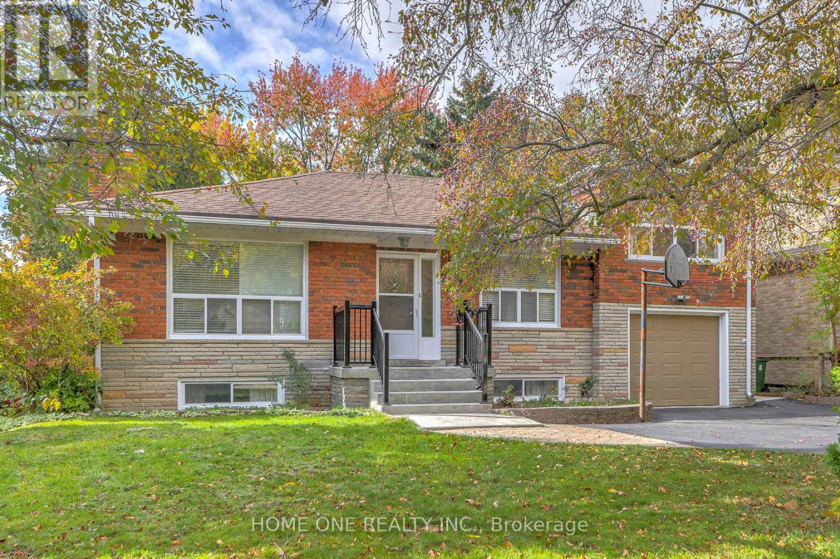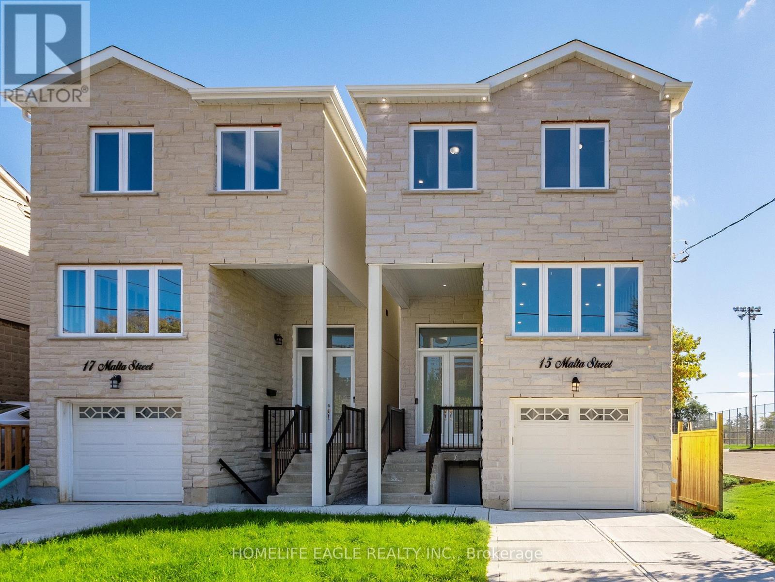Lower - 24 Holloway Road
Markham, Ontario
This fully renovated detached home at 24 Holloway Road in Markham's Cedarwood neighborhood offers a blend of modern amenities and classic charm. The main floor features hardwood flooring, oak stairs, and high-quality laminate on the second floor. The upgraded kitchen is equipped with stainless steel appliances, including a stove, and additional storage cabinets. Lights illuminate the living and dining areas, creating a welcoming atmosphere. The finished basement, with a separate entrance, includes two bedrooms and a bathroom and their own laundry. Additional features include a new roof, new windows, and central air conditioning. The extended driveway offers parking for three vehicles. Conveniently located near public transit, schools, shopping centers like Costco and Walmart, and Pacific Mall, this home is ideal for families seeking comfort and accessibility to transit. Extras: Utilities split is 65% for main and 35% for basement (id:60365)
4400 Highway 7 E
Markham, Ontario
Well-established franchise pizzeria business for sale, a fantastic opportunity to be your boss today!! Located in a free-standing building Corner Property With Great Visibility And Signage, Near Main Street Unionville, high traffic flow daily, unbelievable sales of $850k rent of $ 7900 including TMI. Finish Basement with 3 rooms, One kitchen, and washroom with separate entrance: all newer equipment, great clientele, great net profits, and long-term lease. (id:60365)
Upper - 463 Pape Avenue
Toronto, Ontario
Newly renovated and painted 4 bedroom, 2 bathroom main floor and upper level of semi-detached house. Large spacious and bright living room. Large 3 bedrooms on upper floor. 1 room with ensuite bathroom on main floor. Large yard with deck. Street parking available. Private washer and dryer. Utilities are additional. *For Additional Property Details Click The Brochure Icon Below* (id:60365)
70 Brockley Drive
Toronto, Ontario
Welcome to this oversized, sun-filled end-unit townhome perfectly situated in one of Scarborough's most convenient locations! Nestled on a quiet private row and just steps from Midland & Lawrence, this beautifully maintained home offers an impressive layout with a bright open-concept living and dining area-ideal for family gatherings and entertaining.Enjoy numerous upgrades throughout, including hardwood floors, **pot lights**, **quartz kitchen countertops**, **gas stove/Electric Stove Option Available **oak staircase**, and updated finishes. Major improvements include: **Roof (2019)**, **Hot Water Tank (Owned)**, **New Vinyl Siding (Front & Rear)**, **Hardwood in Bedrooms (2018)**, and **Laminate in Basement (2018).The second floor features a convenient powder room and a spacious main living area. The third floor offers three generous bedrooms, including a primary suite with a 3-pc ensuite, an additional 3-pc bathroom, and the convenience of second-level laundry.The ground level provides a large bedroom with a full-size window and a separate walk-in entrance-perfect for potential rental income, an in-law suite, or a private workspace.This unique corner home also includes a spacious garage with easy indoor/outdoor access. Ideally located close to **Abu Bakar Mosque**, top schools, TTC,Subway Station, shopping, everyday amenities, Downtown, Highway 401, and much more.A rare opportunity in an unbeatable location-A must-see! (id:60365)
38 Sparkhall Avenue
Toronto, Ontario
Client RemarksDiscover true modern living in this extensively renovated, fully permitted top to bottom. A 2 1/2 storey semi-detached home, 4+1 bed, 5-washroom in prime Riverdale neighborhood ! The home boasts a seamless open concept design, the main floor captivates with its custom kitchen featuring a sleek island, quartz counter top, and back splash. Enhanced by engineered hardwood flooring throughout, the residence radiates both style and functionality, with rear laneway DETACHED GARAGE. The legal finished basement unit, complete with a kitchen, bedroom, laundry and washroom, extends the living space, providing an ideal setting for recreation. With a main floor walkout to a new backyard deck holding the barbecue gas line, indoor and outdoor living is seamlessly blended. Moreover, this home further elevates its appeal with a main floor powder room, See attached feature sheet....MUST SEE! (id:60365)
9 Allister Avenue
Toronto, Ontario
(*OPEN HOUSE: NOV 30th, DEC 6th & DEC 7th From 2 to 4 PM). Welcome to 9 Allister Avenue - a beautifully upgraded and rarely offered solid-brick 2-storey home in the heart of Cliffcrest! This spacious 4+2 bedrooms detached house sits on a 50 ft wide lot with a fully fenced backyard, sunlit deck, and patio, perfect for family gatherings and outdoor enjoyment. The front and backyard offer excellent spaces for gardening enthusiasts. Step inside to a bright and inviting main floor, featuring a sun-filled living room with a wide picture window, a generous family-sized dining room with chandelier, pot lights, and a brand-new custom kitchen. The kitchen boasts quartz countertops, breakfast island, and brand-new appliances (Stove, Refrigerator, Dishwasher & Range Hood). A newly renovated 2-pc powder room completes the main level. Hardwood flooring and pot lights extend throughout the main and second floors, creating a warm and inviting feelings. The second floor offers 4 generously sized bedrooms and a beautifully updated bathroom with a rain shower. The fully finished renovated basement suite with high ceilings featuring 2 bedrooms, kitchen, and 3 piece bathroom offering an excellent opportunity for extended family living or rental income. The home also includes an attached garage and a private driveway accommodating 3 additional cars, 5 min to Scarborough GO Station, 10 min to Warden Subway, 15 min to Downtown Toronto via GO, Close to Bluffers Park Beach, Marina, parks, top-rated schools, shops, TTC & major highways. Peace of mind with recent updates: Furnace (2024), A/C (2024), Water Heater (2024), Roof (2021). A rare opportunity to own a turn-key home in one of Scarborough's most desirable family neighborhoods. (id:60365)
109 - 45 Silver Springs Boulevard
Toronto, Ontario
Welcome to this 3 Bedroom Spacious & Bright Corner Ground Floor unit, Feels Like End Unit Town House. With 2 Full Washrooms. Modern Kitchen With Lots Of Cabinets. Den being used as 3rd bedroom. Maintenance fee includes all utilities. Ensuite Storage Room. Elevator-Free Unit. Well Maintained Building With 24 Hr Security with great amenities. Excellent Location, Steps To Ttc, Hospital, Plaza, Park & Schools. Minutes Drive To Hwy 401, 404, Seneca College, Metro, Bridle-Wood Mall, Stc & Much More. Must See (id:60365)
142 Galt Avenue
Toronto, Ontario
Welcome to your move-in-ready gem in the heart of Leslieville! This charming 2+1 bedroom, 2-bath semi offers the perfect alternative to condo living, with all the space, privacy, and character you've been searching for.Set near the end of a quiet street and beautifully inset from the road, the home is fronted by mature trees that create a serene, private oasis - you'll feel like you're escaping to the cottage every time you come home, all while living in one of the city's most desirable neighbourhoods. Step outside and you're moments from everything: boutique shops, beloved cafés, transit, and the future Ontario Line's Gerrard Station. Daily essentials are covered with Gerrard Square (Walmart, Home Depot, Winners, Food Basics, Staples) just steps away. Families will love the proximity to excellent schools, daycares, and green-space adventures at With row and Greenwood Parks-both within a 10-minute stroll.Inside, this well-maintained home has been thoughtfully updated. The show-stopping chef's kitchen features soaring vaulted ceilings, a modern gas stove, and a sleek chimney range. The fully finished basement adds incredible versatility with a recreation/play area, an additional bedroom or home office, a modern bathroom with shower, a dedicated laundry room, and a separate entrance-perfect for guests or in-laws. Private parking completes the package-a rare luxury in Leslieville. And with plans for a future addition already available, you've got room to dream and grow.More than a house, 142 Galt Avenue is a private, warm, cottage-in-the-city retreat in one of Toronto's hottest neighbourhoods. (id:60365)
53 Greybeaver Trail
Toronto, Ontario
**OPEN HOUSE SUNDAY NOV 30TH 2PM-4PM** Prime West Rouge Lakeside Community: Spacious All Brick Family-Size Home Nestled on a Premium Sunny South 176' Deep Private Lot on a Quiet Treelined Street. Wonderful Layout for a Growing Family with Open Concept Living! Renovated Kitchen Overlooks Family Room Fireplace, and Walks out to a Sunny South 2-tier Sundeck & Massive Private Yard...Great for Summer Fun, BBQ & Entertaining! Steps to Excellent Schools, Parks, Community Centre , TTC Buses, GO Train, Rouge River and Beach, National Park & Waterfront Trails along the Lake. Amazing Potential and Location...this home has some Renovations and is ready for new Owners to add their own Upgrades. Exceptional Opportunity & $Value! (id:60365)
37 Amulet Way
Whitby, Ontario
Welcome To This Beautiful TownHome in Whitby's Sought After Rolling Acres Community! Featuring a Bright and Spacious Open Concept Layout. Large Kitchen with Breakfast Bar opens to an Elegant Great Room and Dining Area with Updating Flooring Complete with Private Balcony. Perfect to Enjoy a Coffee or Relax with a Good Book. Large Primary and Second Bedrooms with 2 full Bathrooms and a Convenient Modern Powder Room. This Home Boasts a Large Front Foyer, Double-Door Entry, and Direct access to the Garage. This location is Ideal with a Short Commute to Durham College, Ontario Tech University and Less than 15 Minutes to the Whitby GO Station Along with Top Rated Schools, Several Nearby Parks and Shopping. Freshly Painted and Lovingly Maintained! Move in and Enjoy! (id:60365)
12 Lauralynn Crescent
Toronto, Ontario
Exceptionally Large 55'X150'Premium Lot In The High Demand Area Of Agincourt Quiet Family Neighborhood. Bright & Spacious Layout Enhanced With Large Windows, Family Size Mordent Kitchen W/Breakfast Bar Area, Hardwood Floor & Pot Lights Throughout On Main Floor, New Renovated Bathroom, A Large Sun filled Eat-In Area With A Walkout To The Yard. The Spacious And Bright Basement With A Recreation Room, Two Bedrooms and One Office Space W/Full Bathroom Is The Perfect "Extra" Space For Any Growing Family. Crawl Space Offers Tons Of Extra Storage, Long Wide Driveway Can Park 4 Cars, High Ranking School Zone Sought-After Agincourt Collegiate Institute, Incredible Amenities Nearby, Agincourt Go Station, Agincourt Rec Centre, Parks, TTC, Library And Close To Shopping/Highway 401/Go Train And Scarborough Town Centre. (id:60365)
15 Malta Street
Toronto, Ontario
The Perfect 4+2 Bedroom & 6 Bathroom Detached* Brand New* Premium Lot W/ No Neighbours Behind* Ultimate Privacy In Pool Sized Backyard* Potential For Great Income From Finished Basement* Family Friendly Birchcliffe-Cliffside Community* Enjoy 3,300 Sqft Of Luxury Living* Beautiful Curb Appeal W/ Stone & Stucco Exterior* Long Concrete Driveway* No Sidewalk* Covered Front Porch* Tall Double Door Main Entrance* 12ft Ceilings In Key Living Areas* Soaring Floor to Ceiling Windows with Custom Transom Glass* Multiple Skylights* True Open Concept* Spacious Family Rm W/ Bookmatched Stone Fireplace Wall* Large Kitchen W/ White Cabinetry* Large Centre Island* Quartz Counters* Black Hardware* Undermount Sink* Pendant Lighting Over Island* Stainless Steel Apps* Dining Area Perfect For Entetainment* Open Concept Living Room W/ Accent Wall & Large Windows* High End Finishes Throughout W/ Engineered Hardwood Floors* High Baseboard* Accent Wall Panelling* Crown Moulding* Tray Ceilings For All Bedrooms* Custom Tiling In Wet Areas* Iron Pickets For Staircase* LED Pot-Lights & Light Fixtures* Primary Bedroom Includes A *Spa-Like 5PC Ensuite* Organizers In Walk-In Closet + Additional Closet* All Spacious Bedrooms W/ Private Ensuite & Closet Space* 2nd Floor Laundry* Finished Basement Tastefully Finished W/ High Ceilings* Large Egress Windows* Pot-Lights* Vinyl Flooring* Full Kitchen W/ Quartz Counters* Stainless Steel Appliances* Separate Laundry* Full 4pc Bathroom W/ Custom Tiling* 2 Spacious Bedrooms* Perfect For An In-laws Or Income* Fenced & Private Backyard* Large Sun Deck* Natural Gas For BBQ* Pool Size Backyard* One Of A Kind Custom Home* The Perfect Family Home* Must See! (id:60365)


