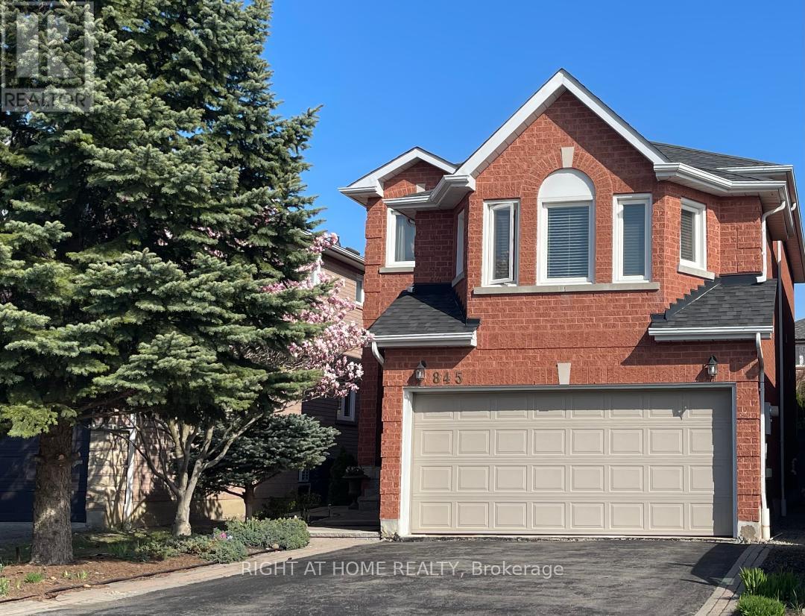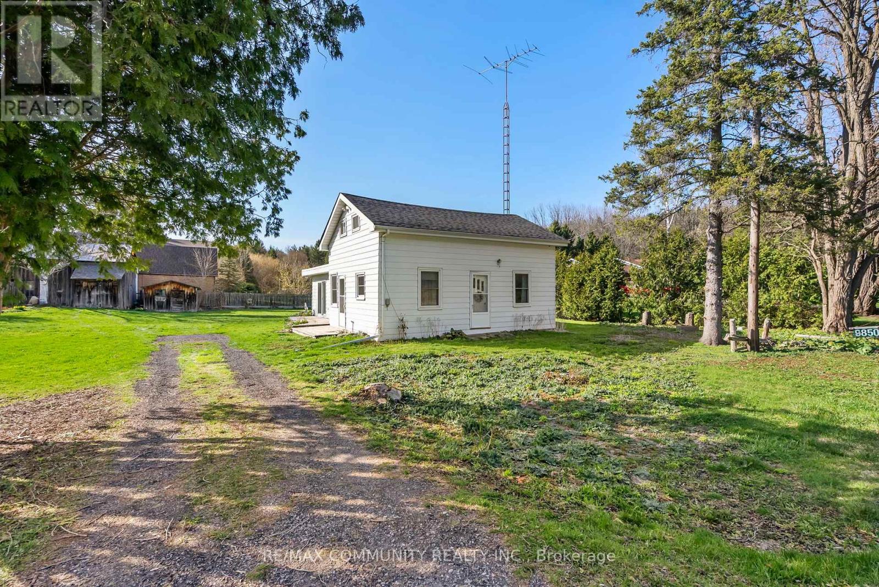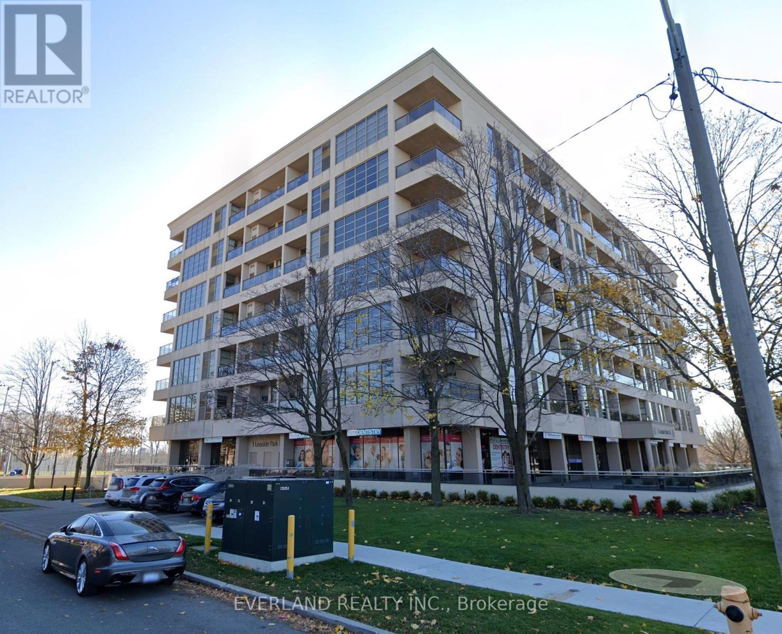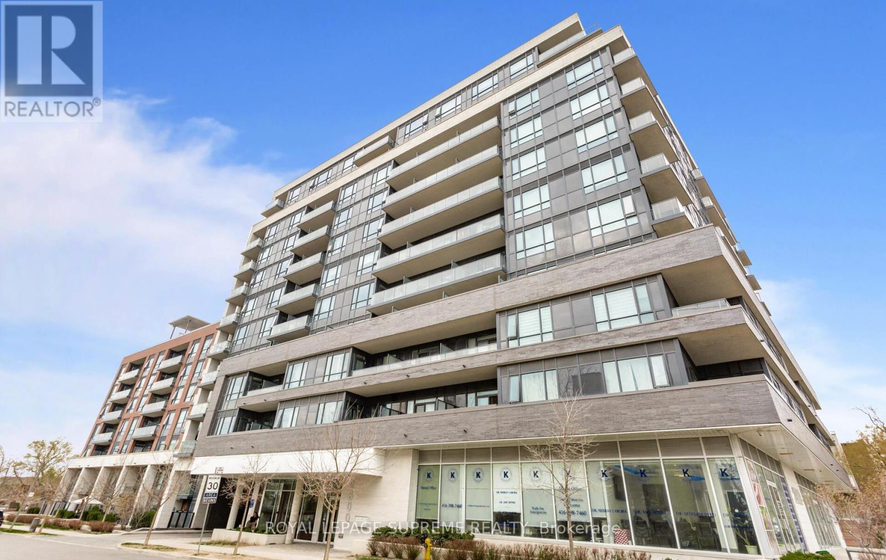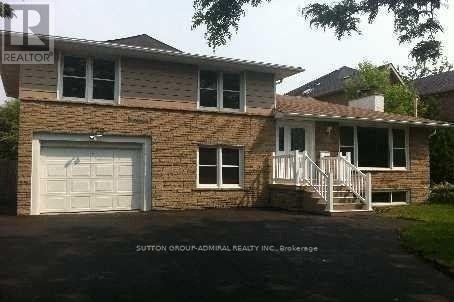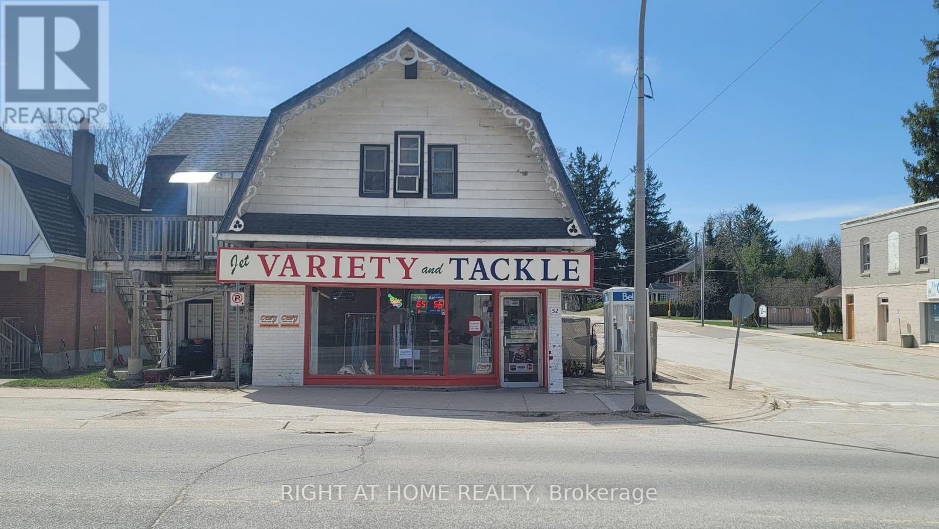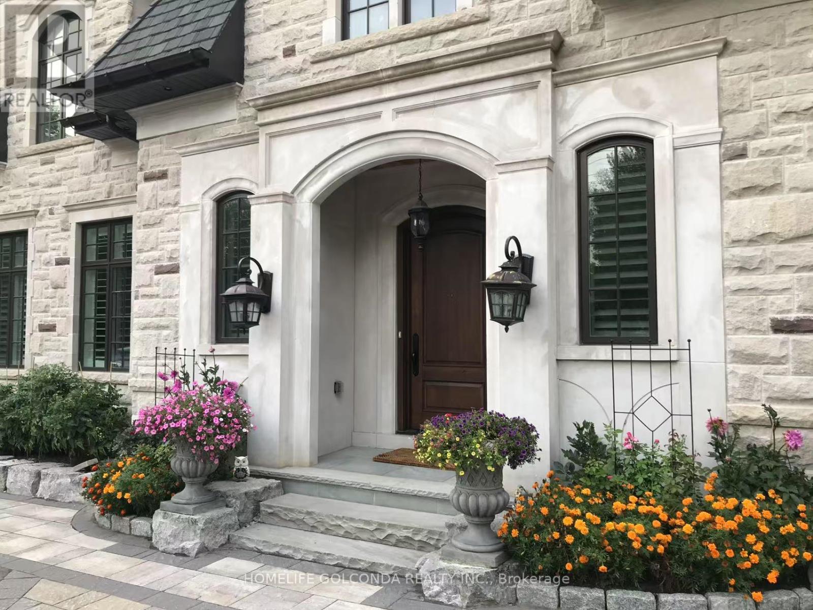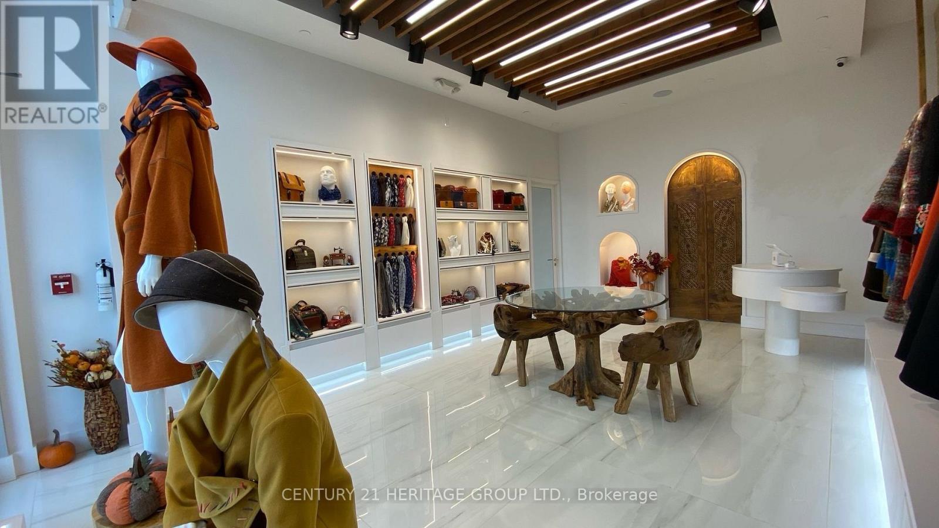A Unit 15 & 16 - 1550 16th Avenue
Richmond Hill, Ontario
Turnkey Profitable Event Business For Sale In Prime Richmond Hill! Approx. 2745 sqft beautifully renovated studio with over $500,000 in buildout and décor investment. The business includes multi-stream income from private event venue rental, in-studio & off-site photography/makeup, full-service event decoration, and professional table setting (at the studio or any client-designated venue). Strong online presence with multiple Instagram accounts and 85K+ followers. Steady revenue with annual sales strong enough to recoup investment within one year. All existing décor inventory, client list, and business training included. Bonus: a trailer is provided to the buyer for logistics and future business expansion. Easy-to-access location with on-site parking, surrounded by a growing community. Ideal for photographers, wedding planners, or entrepreneurs seeking a ready-made, high-margin creative business. (id:60365)
845 Mays Crescent
Mississauga, Ontario
Gorgeous Detached 3 Bedroom 2 Storey in Sought After Area & Street. Minutes to Heartland Town Centre & Hwy 401, Schools And Parks. 2,006 Sqft above grand plus 720 Sqft basement (with a rough-in washroom). This Detached House Is The Perfect Place To Call Home. It features a huge family room with a gas fireplace, a combined living and dining space, an eat-in kitchen with SS appliances, a quartz countertop, and a walk-to-deck. Master Bedroom With 4 Pc Ensuite and W/I Closet. All hardwood floors throughout. Upgraded bathroom, light fixtures. The two-car garage has access from inside and a possible separate door from the basement to the outside, and a fully fenced, good-sized south-facing backyard. Take advantage of this one, which is ideal for a growing family. (id:60365)
9850 Columbia Way
Caledon, Ontario
A Rare Opportunity To Own The Perfect Piece Of Land, in Caledon, Bordering Bolton! This well-kept detached 1 1/2 storey home sits on approximately half an acre of land, boasting a generous 131x134.6 ft lot. Featuring 2 bedrooms, 1 bathroom (4-piece), and abundant windows that flood the interiors with natural light, this property offers ample space and potential for expansion. Enjoy easy access to Bolton, Nobleton, and Woodbridge. (id:60365)
7 & 8 - 1 Leaside Park Drive
Toronto, Ontario
High Traffic Intersection!!! Prime Commercial Space for Lease Ultra Low Net Rent! Steps from the future Thorncliffe Park Station on the Ontario Line (currently under construction), this ground-floor commercial space offers low net rent with all utilities included in TMI. Located in a residential building with a prominent corner presence near Leaside, it benefits from high traffic, close proximity to amenities, and is within walking distance to East York Town Centre. Join an established tenant mix, including medical, pharmacy, dental, and community service providers, with over 100 parking spaces available on-site. Ideal for medical and wellness services such as optometry, chiropractic, physiotherapy, acupuncture, and massage therapy, as well as educational and childcare facilities, including daycare, aftercare programs, and tutoring. Also perfect for fitness studios, gyms, yoga, Pilates, retail, and professional services. Space can be reconfigured or demised to suit tenants' needs. (id:60365)
903 - 2800 Keele Street
Toronto, Ontario
Welcome to this bright and beautifully maintained 2-bedroom + large den suite at 2800 Keele Street. The generously sized den is big enough to function as a true third bedroom or a private home office offering exceptional flexibility for families or professionals. Enjoy modern finishes including stainless steel appliances, sleek laminate flooring, and a spacious open-concept layout perfect for everyday living or entertaining. Step out onto the north-facing balcony and take in the open views. The building offers fantastic amenities including a fully equipped gym, sauna, party room, and guest suite for overnight visitors. One parking spot included. Conveniently located near Metro, shops, banks, library, parks, hospitals, and with quick access to TTC, Highway 401, 400, and Allen Rd this location truly has it all. Don't miss this opportunity to own a condo that lives like a 3-bedroom! (id:60365)
1204 - 251 Manitoba Street
Toronto, Ontario
Welcome to Empire Phoenix at 251 Manitoba-where style meets convenience in the heart of Mimico! This bright and spacious 2-bedroom, 2-bathroom condo offers a highly desirable southeast-facing exposure, flooding the space with natural light and offering city and lake views. Functional split-bedroom layout, modern finishes, and a sleek open-concept kitchen with stainless steel appliances. Enjoy top-notch building amenities including a fitness centre, outdoor pool, rooftop terrace, and 24-hour concierge. Steps to the waterfront, parks, transit, grocery stores, and just minutes to downtown via the Gardiner. Perfect for first-time buyers, downsizers, or investors looking to get into a thriving lakeside community! (id:60365)
Bsmt - 270 Fisherville Road
Toronto, Ontario
Beautiful 3 Bedroom Basement With 2 Bathrooms and Separate Entrance. Steps To Park, Places Of Worship And Shopping. (id:60365)
52 Sykes Street S
Meaford, Ontario
DO NOT miss this free standing, mixed use, commercial/residential property! Be your own boss of a profitable turn-key business or be an investor! It is located in high traffic area of the charming town of Meaford. More developments are on the way and good potential of growing business. The building contains a profitable convenience store on the 1st floor, many loyal customers and only fishing &bait products available for sale in the town, attracting many fishing lovers!! The store offers varieties of merchandizes, lotto, Bitcoin, fishing baits, Beer etc. Tobacco counts for lower percentage of sales and boosts the higher margin of profits. On the second floor, there is a cozy 3 Bedroom apartment with one kitchen and one washroom. spacious bedroom and nice layout, accessible with separate entrance. The sale price includes the business and inventory (some items excludes tobacco products and activated lotto scratch tickets). You can simply increasing your line of selling products and inventory to boost sales! (id:60365)
138 Centre Street
Vaughan, Ontario
Experience the epitome of luxury living in the esteemed neighborhood of Old Thornhill with this stunning 8474 Sq.Ft. Per Mpac* Plus 4,000 Sq.Ft. Finished Lower Level! ~ Custom Built In 2015! ~ Indiana Natural Limestone & Red Brick Estate! ~ 5 Car Garage! ~ Circular Drive! ~ 6 Bedroom, 10 Washrooms! ~ Main Floor In-Law Suite! ~ *10 Feet Ceilings Thru-Out All 3 Levels & *30 Feet Tall Cathedral Central Hall! ***Heated Floors In Master Ensuite/Kitchen & Breakfast Areas! ***Heated Floors In Lower Level! ~ Led Lighting! ~ Hickory Hardwd Floors Under the Carpet. ~ Brass Door Handle. (id:60365)
B3 - 9610 Yonge Street
Richmond Hill, Ontario
Prime opportunity for a wide range of businesses in a highly sought-after location, directly fronting Yonge Street and located within a prestigious condominium complex with 460 fully occupied residential units. This versatile, multi-use commercial property offers soaring 16-foot ceilings, 600V and 100A electrical capacity, and ample free parking, both underground and surface. Professionally designed and luxuriously finished, the unit includes a handicap-accessible washroom, a kitchenette, a dedicated fitting room, and a custom-built front register desk. It also features a separate private room that can be used as an office, storage, or for other flexible purposes. With plenty of built-in storage, excellent lighting, and a bright, open layout, this space is ideal for showcasing products and creating an elevated retail experience as well as office space. Currently designed for a luxury apparel brand, the unit offers a turnkey setup ready for immediate use. This listing is for the sale of the property only. However, there is a unique opportunity to negotiate a franchise or licensing agreement with a well-established Canadian brand, proudly made in Canada and distributed across North America. This optional arrangement allows the buyer to operate under a recognized and respected brand at this premium location. Terms, including additional costs, are flexible and subject to mutual agreement. (id:60365)
143 - 171 East Liberty Street
Toronto, Ontario
Own an established bubble tea franchise. This beverage business is located in the heart of Liberty Village with both walk-in traffic and online/3-party delivery order sales. The franchise support guarantees a proven business model and brand recognition. Desirable location with both business and residential appeal. Fully renovated, new chattels and walk in ready, this is a great chance to be part of a growing franchise. (id:60365)
103 Radley Street
Vaughan, Ontario
Located in quiet area and home; tenant pays own internet; fridge and stove included. (id:60365)


