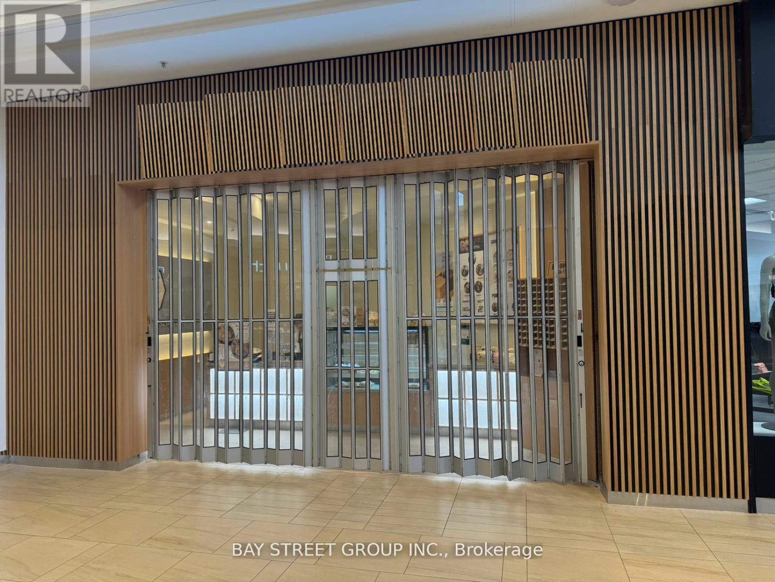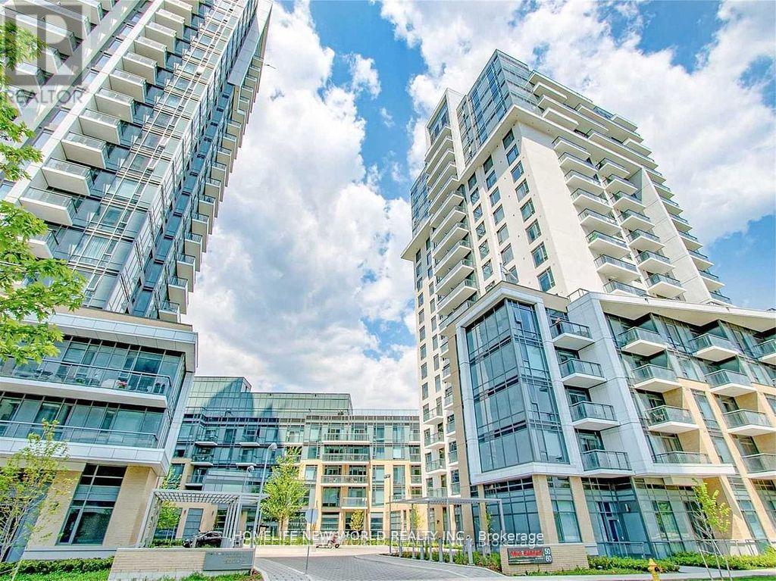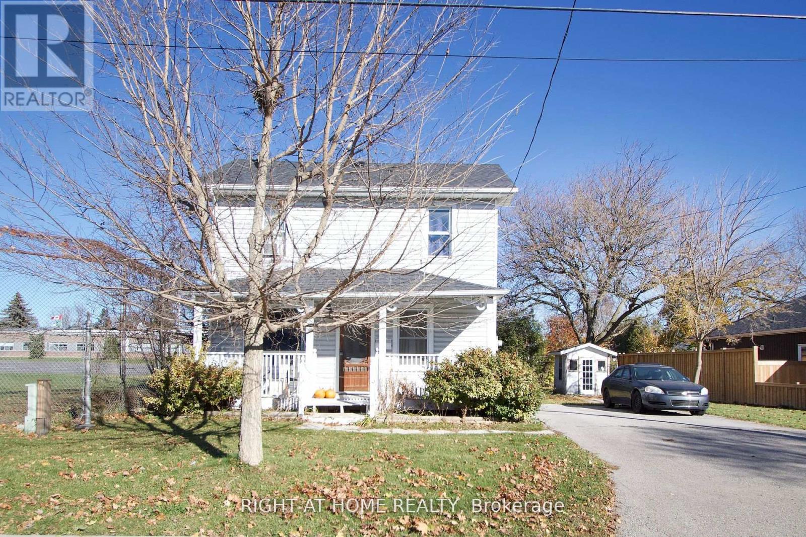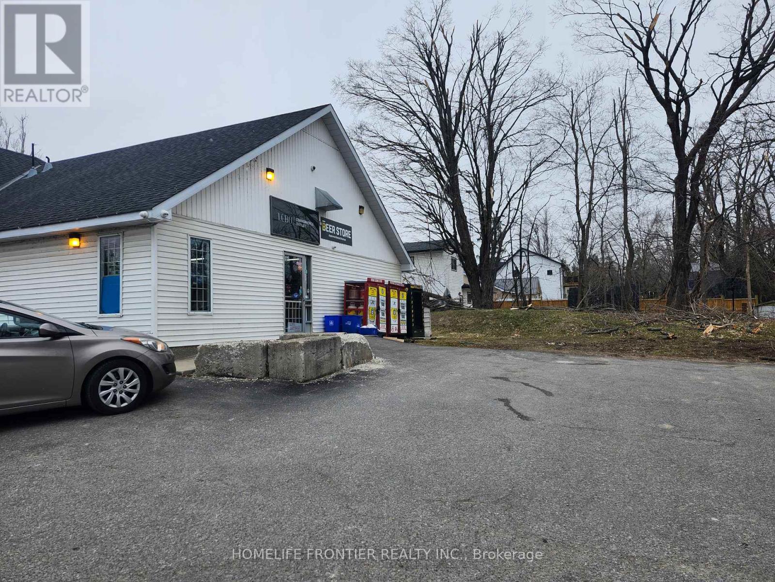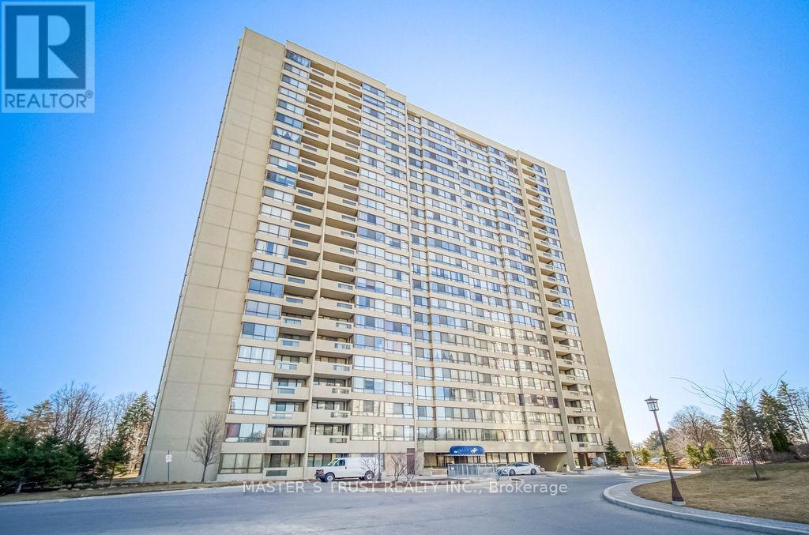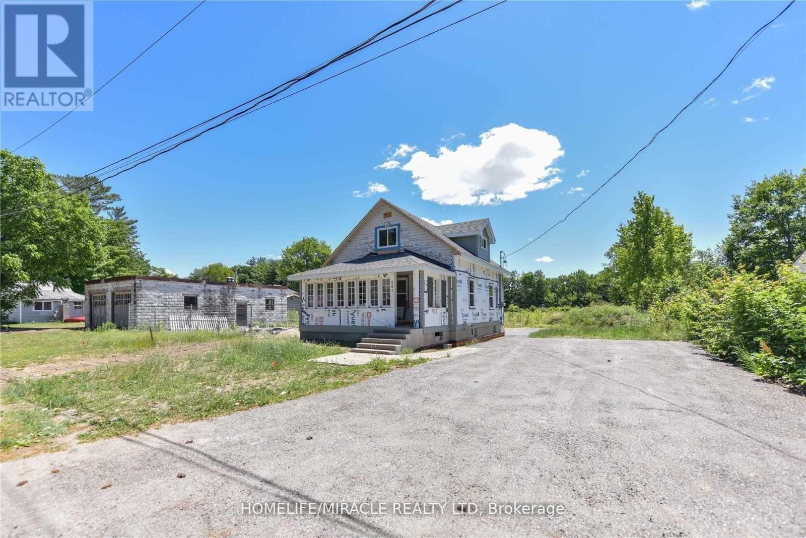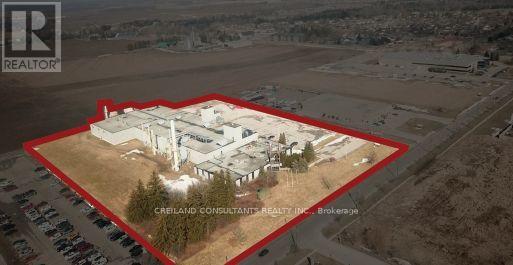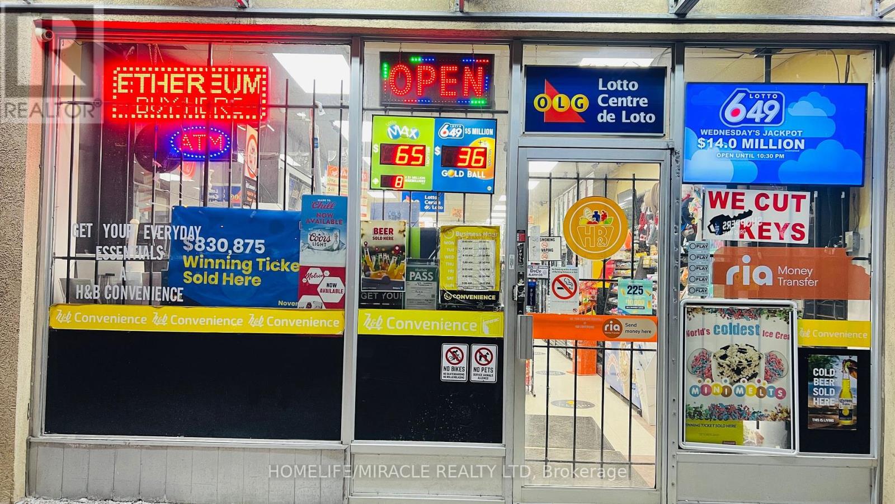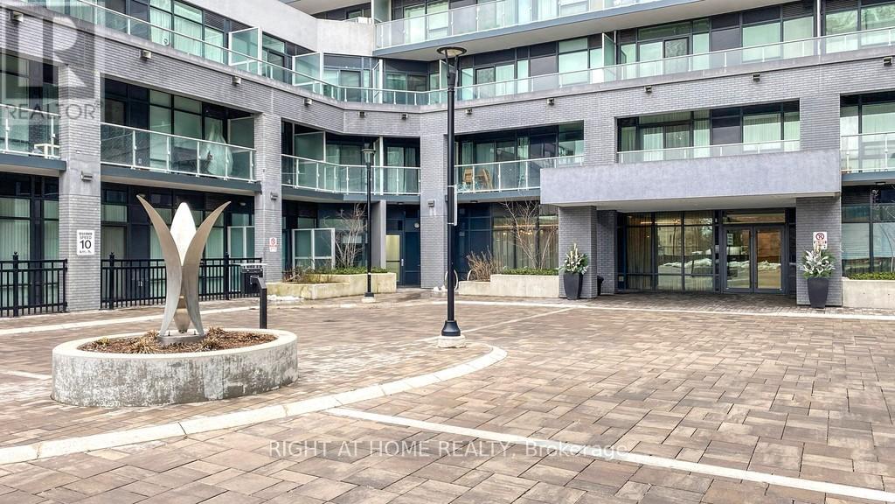E018 - 9350 Yonge Street
Richmond Hill, Ontario
*THIS IS A SALE OF EQUIPMENT, FURNITURE, & LEASE TAKEOVER* Here Is A Very Rare Opportunity To Start Your Business Located In Prime Location At Hillcrest Mall In Richmond Hill, Very High Traffic Area. Fully Updated & Designed Renovation. Brand New Equipment. Turnkey Operation. Suitable For Any Retails, Flower Shop,Photo Studio, Professional Office, Etc **EXTRAS** Rent $4,881.73/ Monthly ( Include Tmi , Hst & Utilities), Lease Term Till August 31, 2029. (id:60365)
468 - 60 Ann O'reilly Road
Toronto, Ontario
Luxury Condo Living At Tridel's PARFAIT At Atria, Large 1 Plus Open Den With Large Shared Semi -Ensuite Bath , Approx 680 Sq FT As Per Builder , 9 Foot Airy Ceilings , Luxurious Finishes Such As Stone Countertops , Laminate Flooring Thru Out , Stainless Steel Appliances. Building Amenities Include 24 Hr Concierge , Gym, Party Room ,Billiards Room , Rooftop W/BBqs. Super Location Minutes To 404 /DVP , Fairview Mall , Don Mills Subway. Internet Included In Maintenance Fees . Great Price Under 765 per ft For Newer Tridel Building In North York! **EXTRAS** One Parking , One Locker. (id:60365)
53 Duke Street
Clarington, Ontario
Spacious 4-Bedroom, 2-Bathroom Home On A Generous 66 Ft X 96 Ft Lot In Bowmanville. This Charming Property Offers Plenty Of Space For Families, Featuring A Bright And Inviting Layout. Well-Maintained And Move-In Ready, Its An Excellent Opportunity For First-Time Buyers Or Those Looking For A Comfortable Home In A Desirable Neighborhood. Vendor Financing Available! (id:60365)
53 Duke Street
Clarington, Ontario
Spacious 4-Bedroom, 2-Bathroom Home Situated on a Prime 66 Ft x 96 Ft Lot in Bowmanville. All Essential Studies and Assessments Have Been Completed, Including: An Archaeological Study, Environmental Assessment, Zoning Variance for Severance, and Conceptual Plans for 6 Residential Units. Topographical and Boundary Surveys Have Also Been Completed. Vendor Financing Available. (id:60365)
#g001 - 95 First Street
Orangeville, Ontario
This is an exceptional opportunity to acquire a profitable Fresh Burrito franchise, ideally situated within one of the busiest shopping complexes in Orangeville. The business has demonstrated consistent profitability and is well-established in the area. The retail space offers excellent visibility, signage opportunities, and easy access from all sides, with abundant parking for customers. Positioned in a prime location with high foot traffic, the franchise benefits from neighboring anchor tenants such as Walmart, Canadian Tire, Best Buy, and Scotiabank, ensuring a strong customer base. This opportunity is perfect for motivated entrepreneurs seeking a turnkey operation in a thriving community. The premises include seating for 25, with potential for an outdoor patio. The chattels, which are less than a year old, are owned (a detailed list is available upon request). (id:60365)
353 Line 11 Line S
Oro-Medonte, Ontario
Rare opportunity to own a profitable convenience with bldg, lcbo agency store, excellent location close to hwy 11, one hour driving distance to GTA, two bedroom apt included beside of and 2 bedroom, no competition, great potential, Nice Neighbours. Huge Sales Volume Of LCBO and BEER store and Convenience store. Sales $2.14M yearly plus Extra income( Lotto, Canada post, Atm, Bottle depot)2Bedroom apartment right beside of Store plus at least 6 car parking lot and another 2 Bedroom upstairs inside of store. Seller just finished renovation of the apartment. new floor , new stairs. Ice fishing, snowshoeing, and snow saucers. proximity to ski hills and beaches. Outdoor fires, and scenic sunsets. Kayaking, canoeing, paddle boarding. Canada Post Business Also Here. boots and hearts concert (80,000 peoples festival) All your friends concert. 1 minute drive to lakeshore walking distance to hiking paths and the park. there are potentially increase the sales if open the vape store. friendly community local customers plus family visitors, snow mobile riders, fishing peoples. also located in the middle of two cities, each has to drive 15 minutes. huge parking lot for at least 10 cars at the same time, customers easily stops in 4 directions. the Huge backyard is a lot potential use and increasing sales. No competition. Great Potential ! (id:60365)
1409 - 255 Bamburgh Circle
Toronto, Ontario
This beautifully maintained 2+1 bedroom condo boasts breathtaking views of trees, parkland, and the city from every room. It's the only unit in the building with a window in the kitchen. The spacious solarium currently serves as a second bedroom. The master bedroom features a generous dressing area with plenty of storage and closet space. Recent upgrades include a new master bathroom. The building has recently updated its common areas and lobby. Condo fees include heat, hydro, water, central air conditioning, and cable TV. This condo is ideal for hosting guests and offers fantastic amenities. Conveniently located near parks, TTC, a library, restaurants, grocery stores, banks, and McDonald's, with a private entrance to a plaza. Just minutes away from the DVP, 404, 407, and 401, with 24-hour gated security. Enjoy a spacious layout with lower condo fees. (id:60365)
1088 Colony Road
Lake Of Bays, Ontario
Waterfront property on Muskoka River, Scenic and beautiful in every season, 2 bedrooms, 1 bathroom bungalow with large deck and Gazebo in the back overlooking the water. Walk down from the deck leads you to the water/dock. Spacious family room, with lots of natural light. Year round living, Tonnes of activities year round, enjoy boating, canoeing, swimming, skiing, skating, snowmobiling, and so much more. 20 minute drive to Bracebridge. (id:60365)
481 David Street
Gravenhurst, Ontario
Buy This Partially Renovated 2 Storey Home With Secondary Single Family Suite Roughed In The Basement Is For You. Centrally Located With Municipal Services. Mid-Renovation Allows For Your Finishing Touches. Recently Updated Are The Shingles, Electrical, Plumbing, Drywall, And Some New Siding. Double Wide Driveway Provides Ample Parking. Great Front Porch And Laundry Rough-Ins Are Planned For The Main Level Dwelling And The Lower Level Suite Rentable Basement (id:60365)
130 Wright Boulevard
Stratford, Ontario
An excellent opportunity for user investors to acquire an industrial manufacturing or warehouse building consisting of 79,500 sf on 8.03 acres in the automotive hub of Stratford, Ontario. The property is zoned Prime Industrial Area (I1), allowing for a broad range of heavy industrial uses. The property offers 4 truck levels and 4 drive-in doors with high ceiling heights ranging from 25 ft to the underside up to 28 ft to the roof deck and multiple cranes, ranging from 3-5 ton. Located just 3 kilometers away from the Downtown Stratford Business Area, Highway #8, benefiting from quick access to public transportation at your doorstep. Presently vacant, possession can be made available as soon as possible. **EXTRAS** Draft plans available for further building expansion consisting of approximately 80,000 SF addition. Ample parking, multiple ingress/egress points with easy access for trucks and vehicles *Legal Description PT LOT 3CONCESSION 3 DOWNIE PARTS 4 & 5 44R2196 ; STRATFORD (id:60365)
5 - 666 Burnhamthorpe Road
Toronto, Ontario
Income Generation Convenience Store For Sale In Busy Plaza With Prime Location Of Etobicoke South In Burnhamthorpe Mall. Monthly Gross Sales $90,000 plus Excellent Opportunity. Lotto Income $5,300 covers Monthly Rent (W/O TMI). Cigarettes Sales $55,000 monthly. Beers Sales $2500 per month and still growing. The Owner can make $10,000 or more after all expenses. Busy Traffic, steady sales for longtime. Lot of potential like gift items, flowers, printing, daily food etc. (id:60365)
B-67 - 621 Sheppard Avenue E
Toronto, Ontario
One Parking for Sale at VIDA Condos - Buyers must owned a unit in the building. (id:60365)

