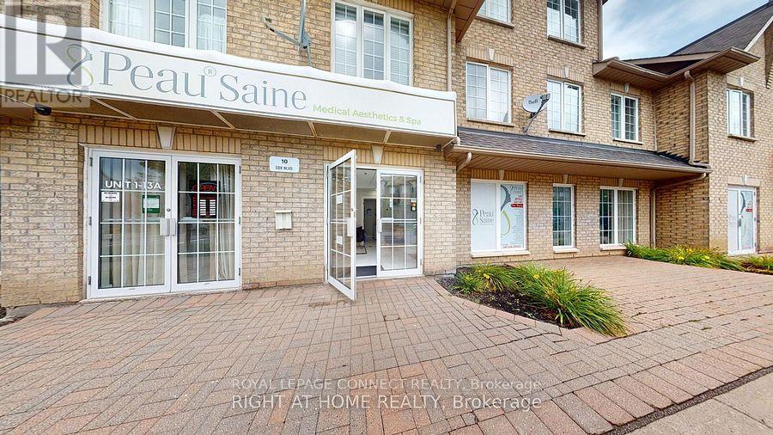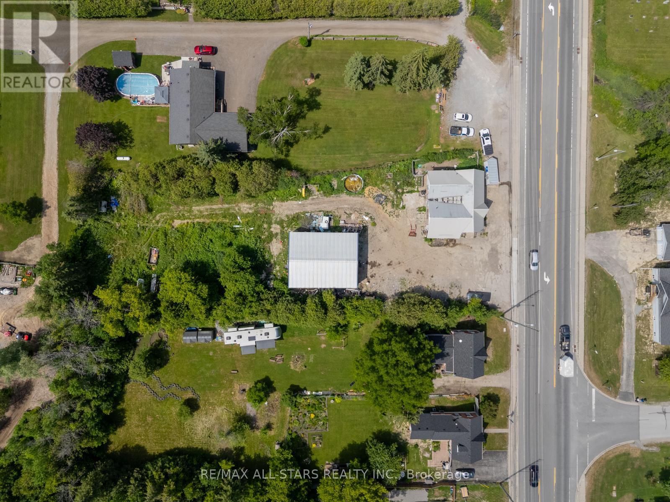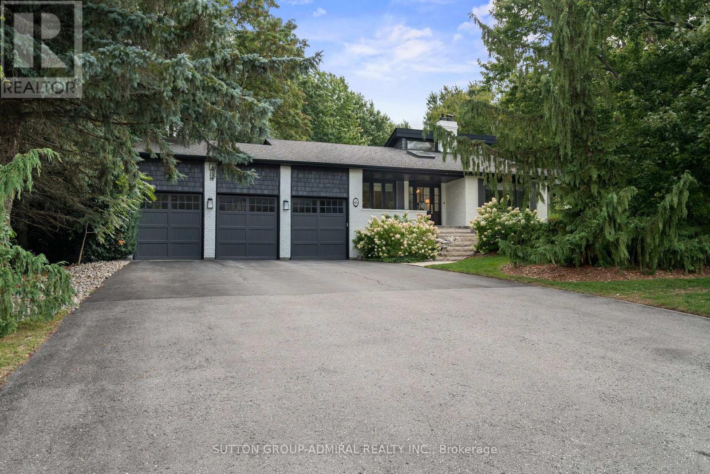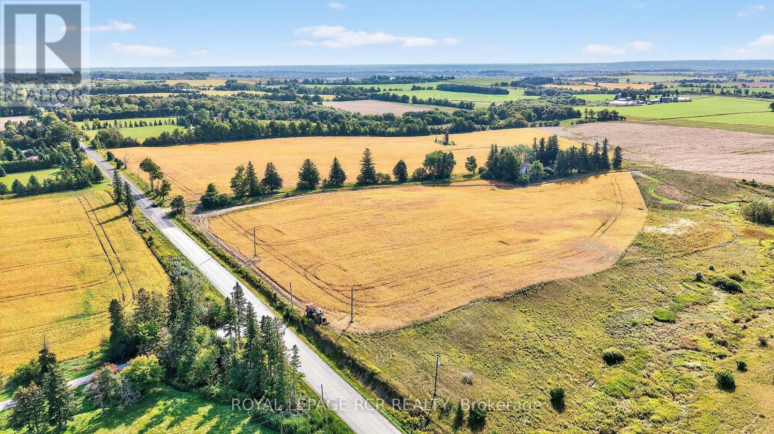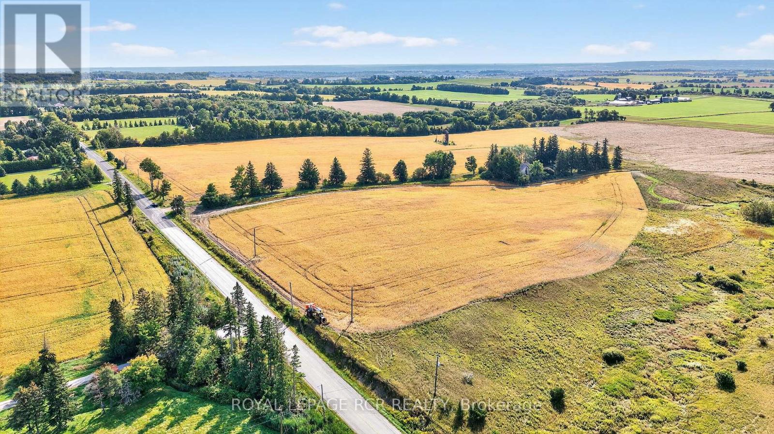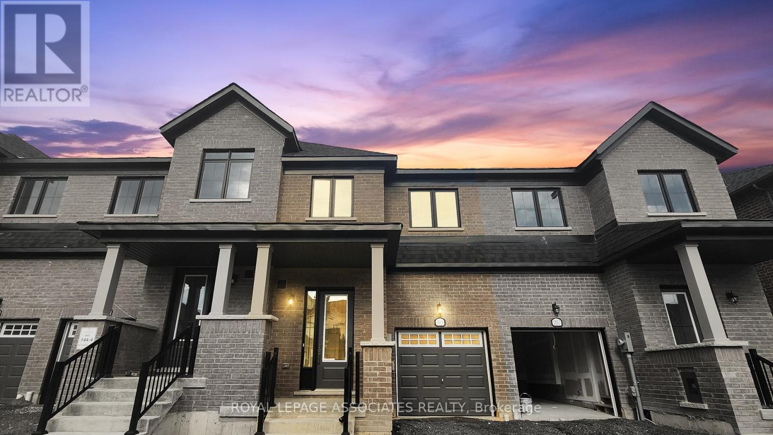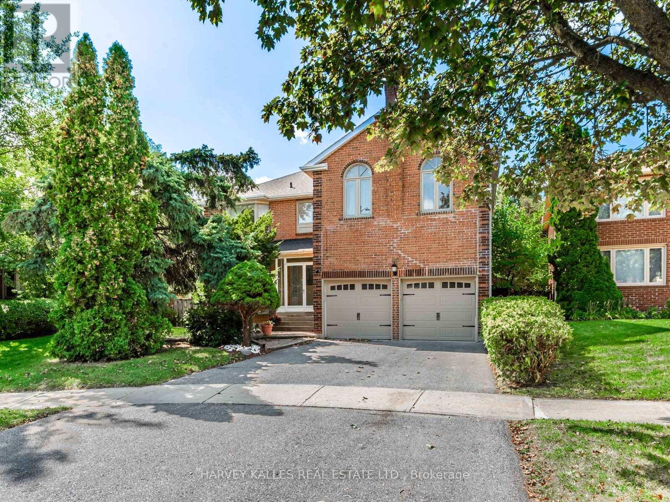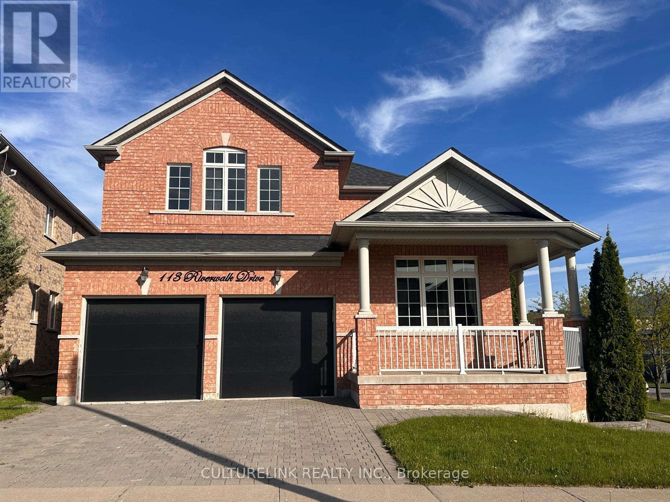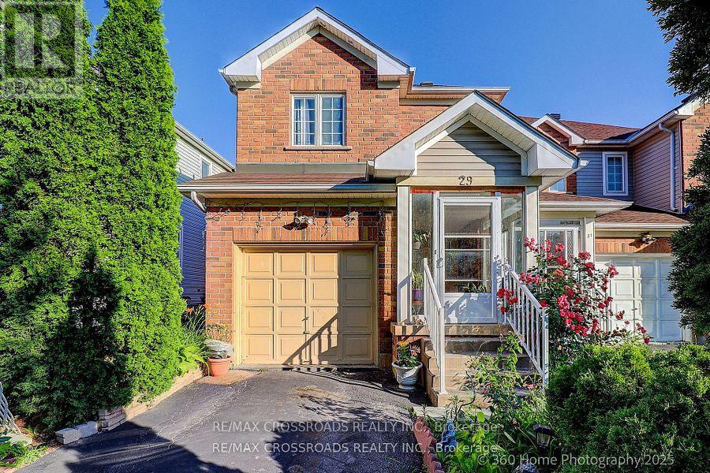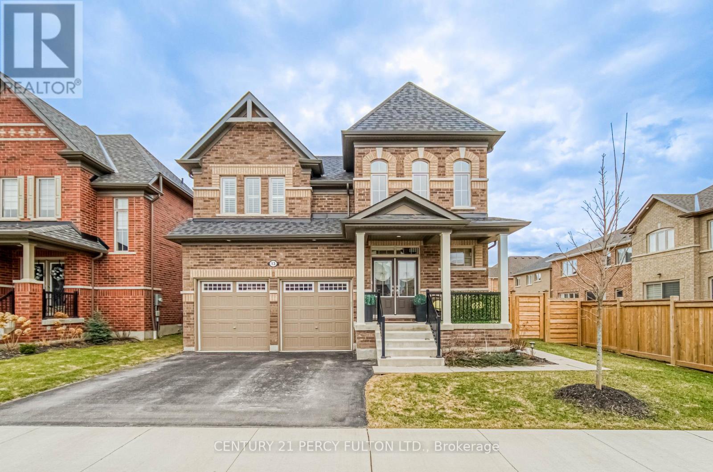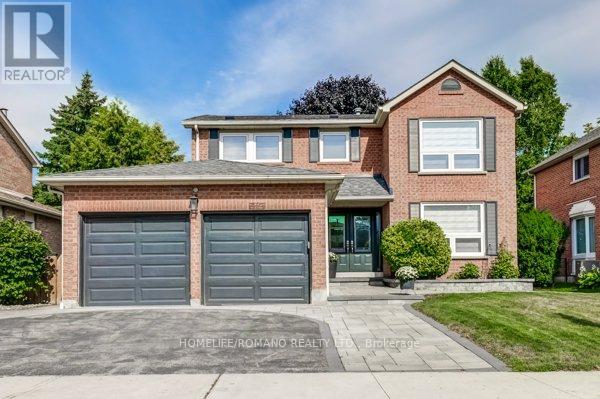1 & 13a - 10 Cox Boulevard
Markham, Ontario
2 Meticulously Renovated Commercial Retail Units Combined Into One Equipped With 3 Entrances, 2 Exclusive Underground Parking Spots, And Features Large Picture Windows Permitting Plenty Of Natural Sun Light, And High End Elegant Finishes Through Out. Property Is Surrounded By One Of Markham-Unionville's Most Highly Dense & Vibrant Neighborhoods And Fronts On A High Vehicular & Pedestrian Traffic Strip. Asking Price Includes All Existing Equipment & Appliances! Retail Space Is Currently Being Used As A Medical Aesthetics And Spa Operation. Property Is Situated In Highly Dense Residential Pocket Permitting Plenty Of Customer Walk-Ins And Business Exposure. Property Is Comprised Of 2 Retail Units Consolidated Into 1 - Potential To Convert Back Into 2 Self Contained Retail Units. Easy Access To Shops, Transit, Cafes, Banks, HWY 7, HWY 407, HWY 404 & More! Bring Offers! (id:60365)
1 & 13a - 10 Cox Boulevard
Markham, Ontario
2 Renovated Commercial Retail Units Combined Into One, Equipped With 3 Entrances, 2 Exclusive Underground Parking Spots, And Features Large Picture Windows Permitting Plenty Of Natural Sun Light, And High End Elegant Finishes Through Out. Property Is Surrounded By One Of Markham-Unionville's Most Highly Dense & Vibrant Neighborhoods And Fronts On A High Vehicular & Pedestrian Traffic Strip. Asking Price Includes All Existing Equipment & Appliances! Retail Space Is Currently Being Used As A Medical Aesthetics And Spa Operation. Property Is Situated In Highly Dense Residential Pocket Permitting Plenty Of Customer Walk-Ins And Business Exposure. Property Is Comprised Of 2 Retail Units Consolidated Into 1 - Potential To Convert Back Into 2 Self Contained Retail Units. Easy Access To Shops, Transit, Cafes, Banks, HWY 7, HWY 407, HWY 404 & More! Bring Offers! (id:60365)
28099 Highway 48
Georgina, Ontario
Situated on a high-visibility, high-traffic corridor, this expansive 125 x 313 ft property offers incredible potential for a wide range of commercial uses. Zoned C2 and located along busy Highway 48, it provides prime exposure and easy accessibility in a rapidly developing area.The property currently features a triplex (not inhabitable) and a large shop ideal for those looking to redevelop, expand, or repurpose. Whether you're an investor, builder, or business owner, this is a rare chance to secure a valuable footprint in a growing community. Power Of Sale. (id:60365)
46 Munshaw Court
King, Ontario
This home is simply breathtaking!Experience the awe-inspiring beauty of this sprawling bungalow Situated on a court on a premium irregular lot With a three-car garage, it offers unparalleled privacy. Meticulously renovated,a home that artfully combines comfort, functionality, and lifestyle. No expense was spared. The Flawless layout fills the home with natural light, accentuating elegant hardwood floors. The chef's dream kitchen features a large island, countertops, and high-end built in stainless steel appliances. The primary suite offers a walk-in closet and spa-inspired ensuite. The finished basement adds more living space with a bedroom, bathroom, family room, and office. Outside, mature trees, lush greenery, and natural stone accents create a harmonious landscape. This home is a masterpiece of design and craftsmanship, offering a place to create cherished memories for years to come.The primary retreat features a spa-like ensuite with heated floors and extensive custom cabinetry, designed and constructed to perfection! (id:60365)
A&b - 3521 Line 9
Bradford West Gwillimbury, Ontario
Two pins being sold together 580340220 (8.459) & 580340210 (2.172 Acres) and for a total of 10.6 acres, a rare and unique opportunity. Land directly abutting future employment lands and the Bradford Bypass Connecting the 400 and 404 Hwy's, in one of the fastest-growing corridors north of the GTA. 659.85 feet of frontage on Line 9. Situated just minutes from Highway 400, this property offers excellent accessibility and long-term potential for commercial or industrial development as surrounding lands transition to employment use. With Bradford continuing to see rapid growth in population and business infrastructure, this parcel is strategically positioned for investors, developers, or end users seeking a foothold in a high-demand market. Its combination of size, location, and adjacency to planned employment lands makes it a valuable addition to any portfolio. (id:60365)
A&b - 3521 Line 9
Bradford West Gwillimbury, Ontario
Two pins being sold together 580340220 (8.459) & 580340210 (2.172 Acres) and for a total of 10.6 acres, a rare and unique opportunity. Land directly abutting future employment lands and the Bradford Bypass Connecting the 400 and 404 Hwy's, in one of the fastest-growing corridors north of the GTA. 659.85 feet of frontage on Line 9. Situated just minutes from Highway 400, this property offers excellent accessibility and long-term potential for commercial or industrial development as surrounding lands transition to employment use. With Bradford continuing to see rapid growth in population and business infrastructure, this parcel is strategically positioned for investors, developers, or end users seeking a foothold in a high-demand market. Its combination of size, location, and adjacency to planned employment lands makes it a valuable addition to any portfolio. (id:60365)
2019 Verne Bowen Street
Oshawa, Ontario
Welcome to your new home in North Kedron Oshawa, where comfort and convenience meet. This modern townhouse offers a family lifestyle with S/S appliances, zebra blinds, and a garage door opener, all ready for you to enjoy. Step inside your home to discover an open-concept living and dining area, complete with large windows and 9-foot ceilings for a bright and airy feel. Upstairs, the primary ensuite features a double sink upgrade and standing glass shower, while the laundry room is conveniently located on the 2nd floor! You can also access the garage through inside of your home! Situated in a developing community, you're just 5 minutes away from major amenities, public/catholic/secondary schools and big box stores, making errands a breeze. Plus, Durham Transit and school busses are steps away! Don't miss out on this opportunity to embrace modern living in a prime location! (id:60365)
85 Franmore Circle
Vaughan, Ontario
Welcome to 85 Franmore Circle! This spacious 5-bedroom home offers over 3,400 sq. ft. of living space in the heart of prime Thornhill. The renovated kitchen features ample cabinetry and storage, granite countertops, and a large island with double sink and breakfast area, with direct walk-out to the backyard. Additional highlights include a brand-new stair runner, renovated upstairs bathroom, smooth ceilings in the dining room, and a bright, open foyer with wall paneling leading up the stairs. Step outside to your private backyard oasis, complete with a gated pool area (new pool liner 2025, new pump 2024, pool heater not in working condition). The premium pie-shaped lot offers exceptional privacy with mature trees. Conveniently located near Beth Avraham Yoseph of Toronto Synagogue, Garnet A. Williams Community Centre, shopping, public transit, parks, and excellent schools including Yorkhill Elementary, Thornhill Public School, Netivot Hatorah Day School, and Kayla's Children Centre and more.**Being sold in "As-is, where-is" condition. No warranties included** (id:60365)
113 Riverwalk Drive
Markham, Ontario
Timeless Elegance in Prestigious Box Grov. Welcome to a residence that exemplifies grace, high sophistication, and impeccable design - nestled on a quiet, tree-lined street in the heart of Box Grove, one of Markham's most distinguished neighbourhoods. This exquisite 4+2-bedroom, 4.5-bathroom home offers over 4,500 sq. ft. of elevated living space. From the moment you enter, a sense of refined grandeur unfolds. Expansive principal rooms flow seamlessly throughout the main floor, enhanced by wide-plank hardwood, and custom millwork. At the heart of the home lies a stunning gourmet kitchen, artfully appointed with bespoke cabinetry, high end appliances, and premium finishes an entertainers dream, equally suited for intimate dinners or elegant soirees. Upstairs, a serene escape awaits. The primary suite offers a custom walk-in dressing room and a spa-inspired 5-piece ensuite, evoking the indulgence of a boutique hotel. The second bedroom features a private ensuite, while the third and fourth bedrooms share a sophisticated semi-ensuite ideal for growing families or guests. Additional highlights include a main floor laundry room with direct access to the double garage and a new roof (2022) ensuring peace of mind. Ideally located within minutes of top-ranked schools (David Suzuki Public School), picturesque parks, upscale shopping, Markham-Stouffville Hospital, and major highways (407 & 401), this exceptional home offers a rare blend of luxury, comfort, and convenience in one of Markham's most sought-after enclaves. A truly rare offering where every detail speaks to quality, care, and enduring elegance. Welcome home. (id:60365)
29 Billingsley Crescent
Markham, Ontario
3 Bedroom, Finished Basement, 2 Storey, End Unit.Excellent Freehold Town House In Demand Area. Location, Location, Location. Hardwood Floor From Top To Bottom, Double Door Entrance, Fenced Back Yard, Basement 2 Bedrooms, Rec Room, Bathrooms. Tankless Water Heater, Close To Shopping, Transportation, 407 And Hwy 401 (id:60365)
13 Toulouse Street
Whitby, Ontario
Step into unparalleled luxury with this stunning four - bedroom executive residence. A soaring two-story foyer with elegant oak staircase welcomes you home, immediately conveying the grand scale and refined style within. The main level features an open-concept living and dinning area filled with natural light, ideal for family gatherings and sophisticated entertaining. The heart of the home is the chef's kitchen, outfitted with high end stainless steel appliances Throughout, premium finishes and thoughtful design underscore the home's upscale quality- exactly the spacious layout and high-end details. Every room flows seamlessly into the next, to create a warm, inviting atmosphere.The upper level is dedicated to an opulent owner's retreat. The master suite feels like a private sanctuary, complete with two large walk in closets. The spa inspired en-suite bathroom boasts a deep free standing soaking tub, enclosed walk in shower, dual vanities. Flexibility is built in with a separate entrance to the lower level. This private entry makes the basement ideal for an in-law suite or an additional income potential. Outside the home truly shines on it's extra wide premium lot with abundant outdoor space for recreation and relaxation. Don't miss the chance to make this exceptional property your new home! (id:60365)
10 Glen Hill Drive
Whitby, Ontario
Welcome to this absolutely stunning home nestled in one of Whitby's most sought-after, family-friendly neighbourhoods! This spacious 4+1 bedroom, 4-bathroom beauty is packed with upgrades and thoughtful details that make it truly stand out. From the moment you arrive, you'll notice the professional landscaping and inviting curb appeal that set the tone for whats inside.Step through the front door and you'll be greeted by a warm, open-concept layout featuring gleaming hardwood floors, elegant quartz countertops, and high-end stainless steel appliances. The kitchen flows seamlessly into the living and dining areas, making it perfect for both family living and entertaining.And the upgrades don't stop there this home boasts a professionally finished basement thats as versatile as it is beautiful. With a full bedroom, bathroom, and plenty of living space, its ideal for extended family, a home office, a rec room, or the ultimate entertainment hub.Upstairs, the spacious bedrooms provide comfort and privacy for the whole family, including a primary suite that feels like a retreat.Outside, you'll find tasteful landscaping and plenty of outdoor space to relax, garden, or host summer BBQs.The location couldn't be better close to top-rated schools, lush parks, shopping, highways, and every amenity you could want.Homes like this dont come along every day. Dont miss your chance to call this dream property your own! (id:60365)


