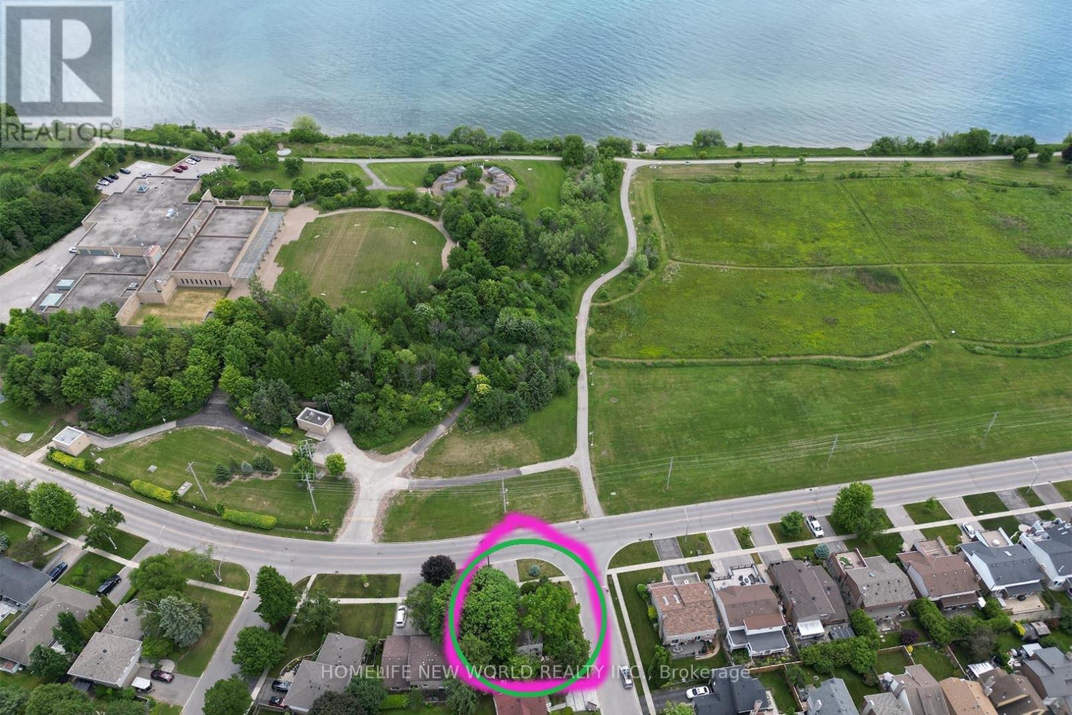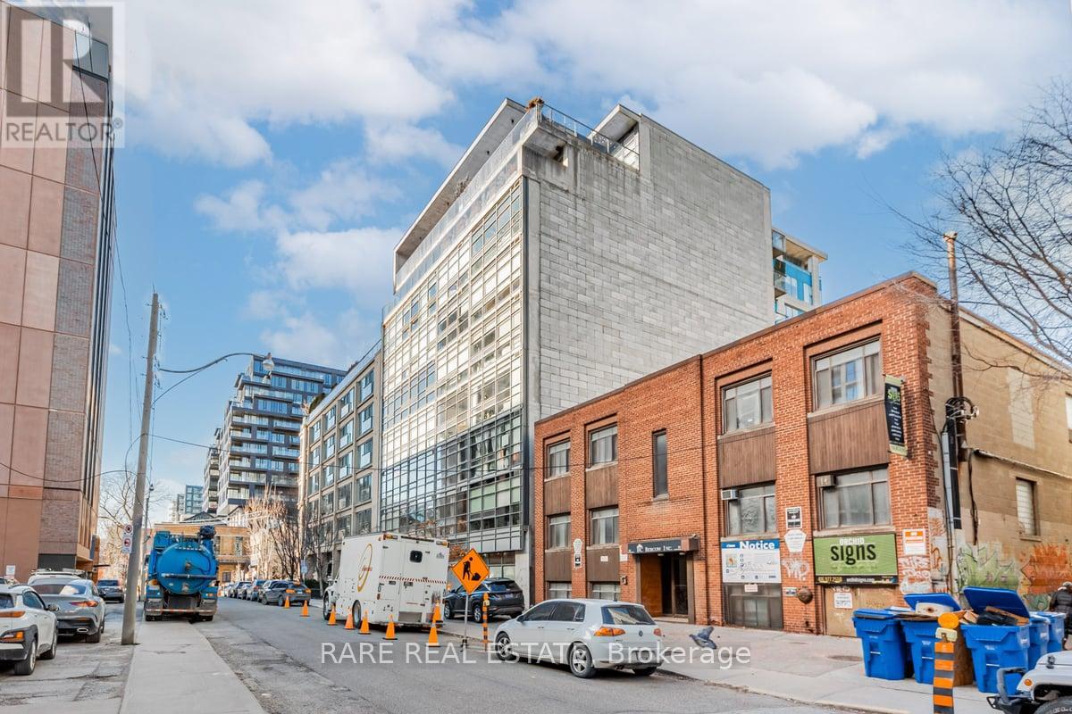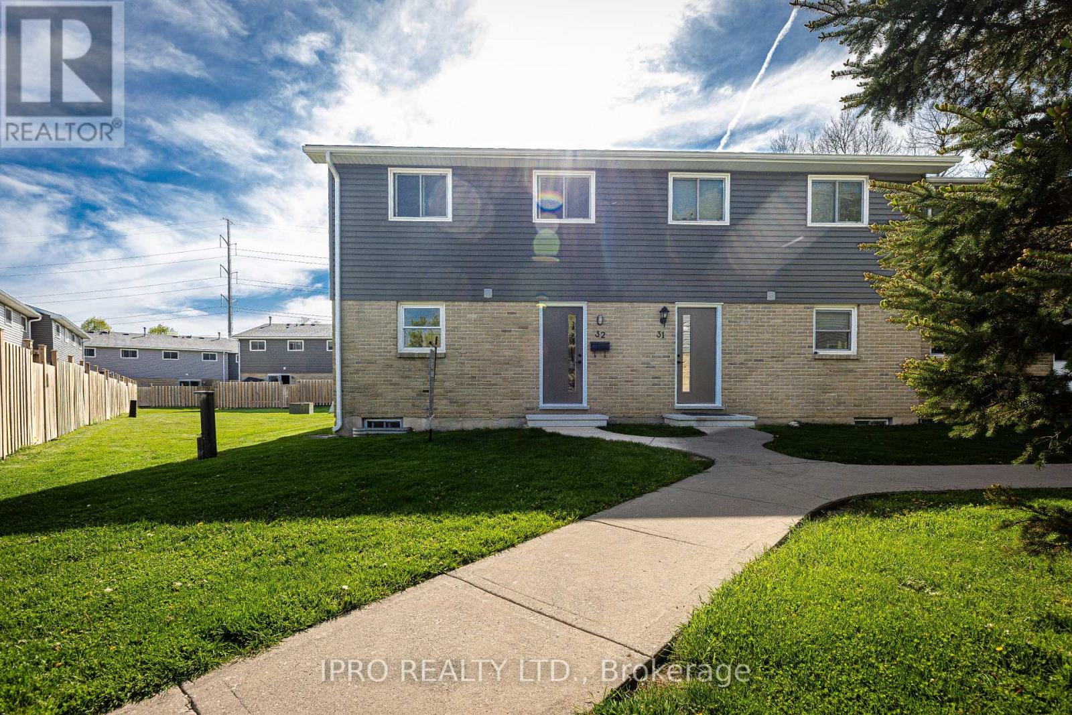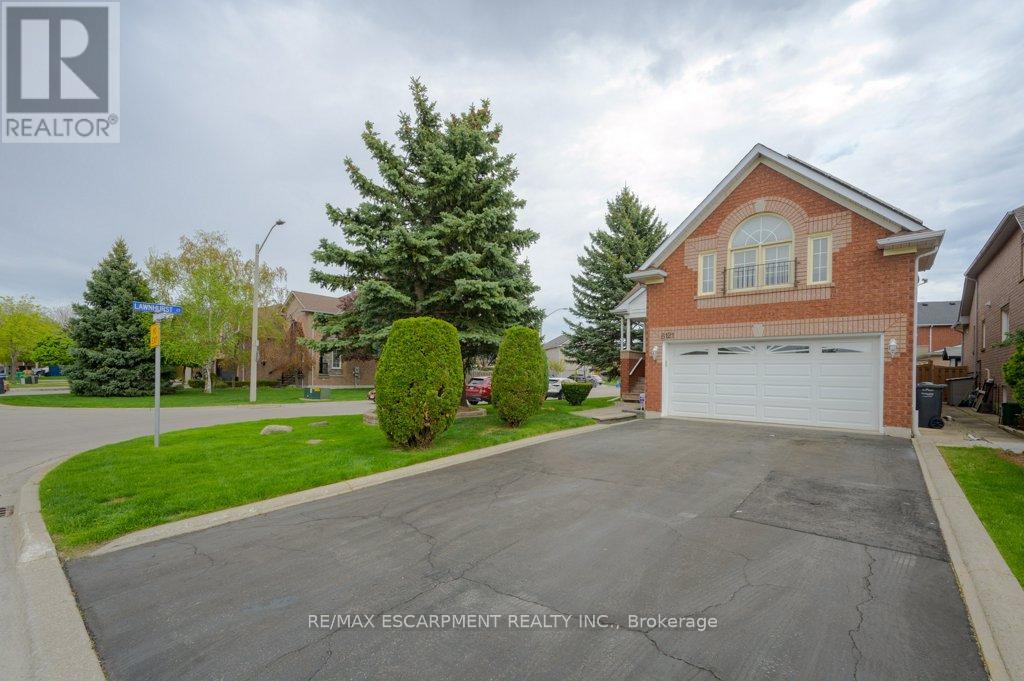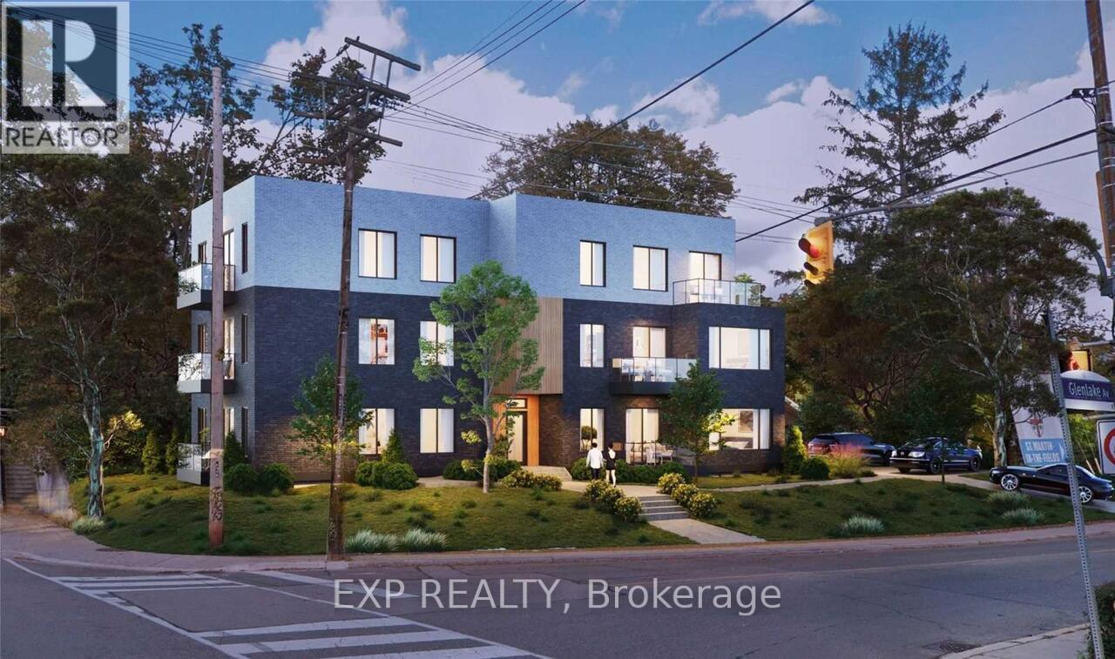2819 Duncairn Drive
Mississauga, Ontario
Welcome to 2819 Duncairn Drive... the home you've been looking for! This meticulously maintained 3,100 square foot, 3 car garage, 4 bedroom, 4 bathroom home shows true pride of ownership. As you walk in through the front door, you are met with a cathedral ceiling that allows natural light to flood the space. Main floor features hardwood flooring, large dining room, living room and spacious family room with a gas fireplace. Large kitchen with granite counter tops and a separate eating area leading to a walk-out to a professionally landscaped, private and fenced backyard. Enjoy the ability of year round use of the backyard which features a hot tub with pergola and custom built outdoor stone fireplace. Property also features in-ground sprinkler system. On the second floor of the home you will find the a spacious primary bedroom retreat featuring a walk in closet and 5 piece ensuite. Hardwood flooring throughout the second floor along with 3 more good size bedrooms with access to a full 5 piece bathroom. Den/office on second floor can easily be converted to a 5th bedroom. As you walk to the basement you will find an entertainers dream or the possibility of converting to a separate in-law suite for extended family or income purposes. Featuring a games room with pool table and wet bar, Rec room with custom built cabinets, full kitchen, 3 piece bathroom, bedroom with walk in closet and separate entrance through the 2 car garage. Located in the desirable Central Erin Mills neighborhood with easy access to high ranked schools, Credit Valley Hospital, Erin Mills Town Centre, walking trails, Highways 403, 401, 407 and more! Don't miss out, visit today! (id:60365)
14 - 175 Advance Boulevard
Brampton, Ontario
Large oversized unit , dock level door, 100% industrial area. Ideal for fabrication, automotive, mechanic, truck repair , light manufacturing, Place of Worship etc. This property is M1 zoned. 18.7 clear height. (id:60365)
13 - 175 Advance Boulevard
Brampton, Ontario
Large oversized unit , dock level door, 100% industrial area. Ideal for fabrication, automotive, mechanic, truck repair , light manufacturing, place of worship etc. This property is M1 zoned. (id:60365)
202 - 66 John Street W
Bradford West Gwillimbury, Ontario
Bright and modern 2-bedroom unit in boutique building in the heart of Bradford. Enjoy contemporary, clean finishes and an open-concept layout designed for comfortable living. Conveniently located steps from charming local shops, dining, and essential amenities, with easy access to parks, schools, and GO Transit. A perfect blend of style and convenience in a growing community! *Note Photos used from another unit. Unit is the reverse of photos. Unit to be freshly painted before occupancy* (id:60365)
58 Lake Driveway E
Ajax, Ontario
Waterfront!! Live across from the stunning Lake Ontario Waterfront!! Own a truly one-of-a-kind, two-storey 3 + 1 bedroom home in one of Ajax most desirable neighborhoods. This stunning property features a spacious 250 sq ft terrace with sweeping, lake views ideal for relaxing or entertaining in style. Situated directly across from the serene Ajax waterfront, you'll enjoy easy access to scenic walking trails, parks, kayaking, paddle boarding and more. Inside, the home offers 3 + 1 generously-sized bedrooms that provide both comfort and privacy. The luxurious main bathroom is outfitted with heated marble floors, adding a touch of elegance to your daily routine. The basement with kitchen and bedroom is ready for you to customize into your dream living space or even a potential income suite. Step into the living room and out through the walkout to your private, tree-lined backyard, a peaceful retreat perfect for barbecues, gardening, or simply soaking in the tranquil surroundings. New upgraded floor on main level!! Take advantage of the low property taxes and seize this incredible opportunity today. **EXTRAS** **Furniture that is currently in the house!** Garden shed, steps to waterfront with cycling & walking trails. Walk to Elementary school. (id:60365)
302 - 42 Camden Street
Toronto, Ontario
Welcome To Zen Lofts, A Beautiful Boutique Building Nestled On Desirable Street In The Fashion District/Downtown Toronto, Featuring Only 35 Units And Rarely Available! Perfect For The Urban Dweller, This Unit Offers Open-Concept Living With Lofty Concrete Ceilings, Providing A Cool and Modern Vibe For Its Owner. Cook In Style In Your Spacious Kitchen, Open to Your Light-Filled Living/Dining Area That Boasts Floor-To-Ceiling Warehouse-Style Windows With A Sliding Door Walkout To Your Large Personal Terrace, Where BBQs Are Allowed, Transforming It Into An Extended Living Space For Entertaining, Relaxing, And Enjoying! Your Primary Bedroom Has A Large Closet And Natural Light, Sharing The Same Ambiance Featured Throughout, Plus A 4-Piece Bathroom And In-Suite Laundry To Complete The Space. Zen Lofts Is Pet-Friendly With A Dog Park Just Across The Street, Steps To The Newly Opened Waterworks Food Hall, 1 Minute Away From Ace Hotel, 3 Minutes To The Spadina Streetcar, The Vibrant Energy Of Queen St W, And Tons More As You're Surrounded By Everything Offered In This Incredible City. Must Be Seen -- This Unit Won't Last Long!! (id:60365)
23 - 4417 Consiglia Court
Lincoln, Ontario
Looking for the perfect blend of comfort and convenience? This beautiful 3 bedroom condo townhouse is ideal for growing families and seniors alike. Nestled on a quiet street in the heart of desirable Beams Ville, this stunning 2-storey home boasts a spacious main floor Living room perfect for entertaining. The kitchen features quartz countertops. Step out into the peaceful backyard through the walkout patio, perfect for sipping morning coffee or enjoying a BBQ with friends and family. A single car garage with direct access to the home adds convenience and functionality. Located in a friendly neighborhood, this gem offers quick access to highways for an easy commute and is within walking distance to all amenities in Beams ville (id:60365)
32 - 470 Second Street
London East, Ontario
Ideal for First-Time Buyers, Growing Families, or Investors. This bright and spacious 3+1 bedroom, 2-bathroom end-unit townhome offers incredible value with low condo fees of just $375/month. Thoughtfully laid out, the main floor features a sun-filled kitchen, a separate dining room, a convenient powder room, and a generous living area that opens to a fully fenced, private backyardperfect for entertaining or relaxing. Upstairs, enjoy a large primary bedroom with dual closets and expansive windows, plus two additional bedrooms, a 4-piece bathroom, and a linen closet for added storage. The finished basement includes a fourth bedroom, a laundry/utility room, and an unfinished flex spaceideal for a home office, playroom, or rec room. Additional highlights include: One dedicated parking spot (with the option for a second through management), plenty of visitor parking available, a spacious and open feel thanks to generous spacing between townhouse rows. This home was previously rented for $2,810/month, making it a strong investment opportunity near Fanshawe College. This is a maintenance-free home in a family friend complex, with the condo corp responsible for the roof shingles, windows, front door, fence, lawn cutting, snow removal, garbage. Updates: New front door (2025), paint (2025), fence (2023), appliances (2022) (id:60365)
6121 Maple Gate Circle
Mississauga, Ontario
Welcome to 6121 Maple Gate Circle A Rare Corner Gem in Prime Mississauga! This beautifully maintained, detached, bungaloft, offers exceptional space, comfort, and versatility in the heart of the highly sought-after Lisgar community. The main floor welcomes you with a spacious foyer, a bright living room with cozy fireplace, an inviting dining area, and a kitchen with walkout to a private, covered, deck perfect for morning coffee. The main floor, primary bedroom features a 4-piece ensuite, and the second bedroom is ideal for guests, kids, or a home office. Upstairs, a massive great room provides an ideal space for relaxing or entertaining with the whole family. The finished basement includes a third bedroom, a 3-piece bathroom, a cozy living area with fireplace, and a bar perfect for family gatherings or private events. Enjoy a double car garage with access into the house and a beautiful fenced lot, great for enjoying the upcoming summer evenings. Additional Features: 2-car garage + 2-car driveway parking (4-car total). Corner unit with abundant natural light. Fireplace on both main and basement levels. Multiple living areas across 3 levels. Private backyard with lush green space. Steps to parks, top-rated schools, and Lisgar GO Station. Minutes to highways 401/407, shopping, and amenities. This home is perfect for downsizers or families alike. Located in one of Mississauga's most family-friendly and convenient neighbourhoods. (id:60365)
210 - 70 First Street
Orangeville, Ontario
Conveniently located in the middle of town. 2 bedroom condo perfect for working professionals who need work from home space. Walking distance to all the amenities you could ask for in town! A/C in unit. Building is equipped with an elevator for those who want to avoid the stairs. Unit *DOES NOT* face the construction on First Street. Unit features Granite counter tops, stainless steel appliances, and a large walk-in closet. (id:60365)
7 - 148 Glenlake Avenue
Toronto, Ontario
Brand new boutique apartment complex in one of Toronto's most desirable locations! 850 sq ft (second floor) unit with a balcony! Walking distance to High Park, easy commute downtown. Total of 10 units available, building currently under construction and will be ready between July 1st - Aug 1st for move in. 4 parking spots available to rent, pet friendly. (id:60365)
2 Ann Mckee Street
Caledon, Ontario
Nestled in the heart of Caledon, this breathtaking corner ravine lot boasts 4015 sq ft of living space with 5 spacious bedrooms with ample closet space and 3.5 bathrooms. This property overlooks pond in the back and is complemented with open concept layout. With 150k worth of upgrades including 10ft smooth ceilings on the main floor with 9ft in the basement and upper level, hardwood flooring throughout, tiles and iron picket railings. The showstopper kitchen has been meticulously crafted with built in JENN AIR appliances and quartz countertop with pantry and a kitchen bar. With double Door Entry and large windows, this home offers an abundance of natural light. The main floor also features a den, family room and a walk-in coat room. **** EXTRAS **** In-built sound system throughout the house, steam shower in the primary washroom, garage door opener and electric car charger. (id:60365)





