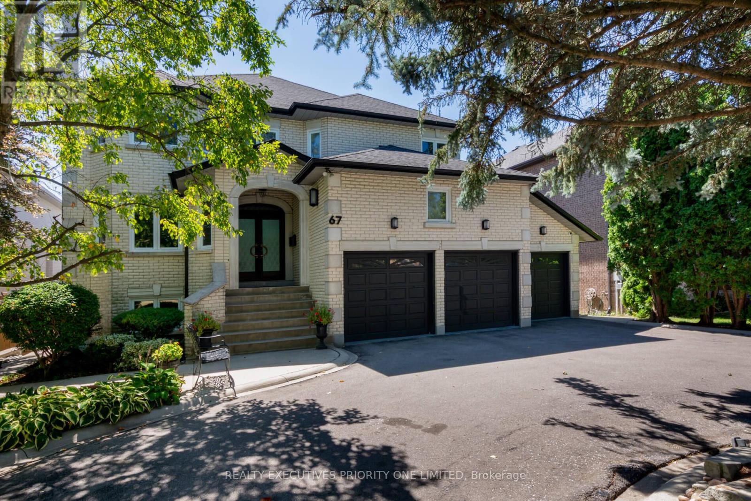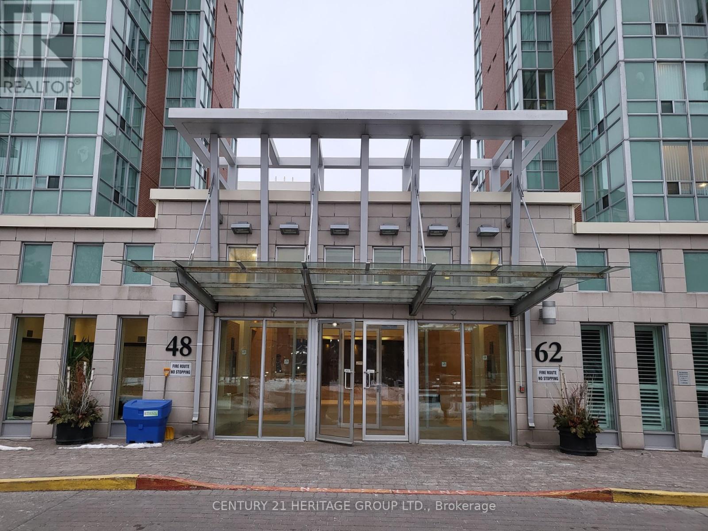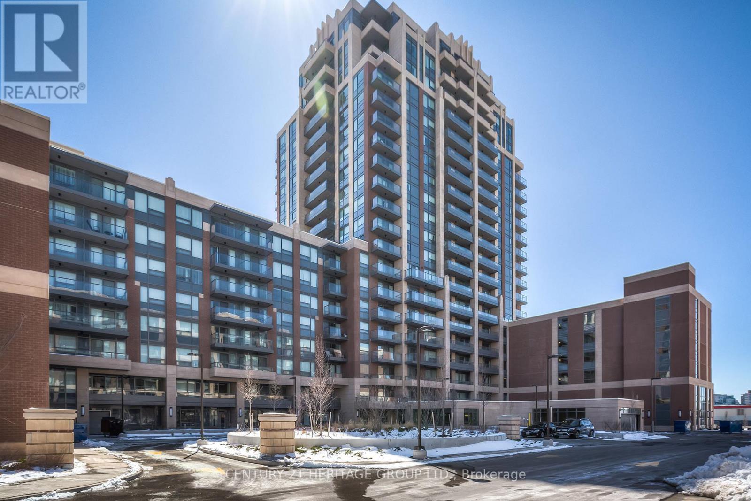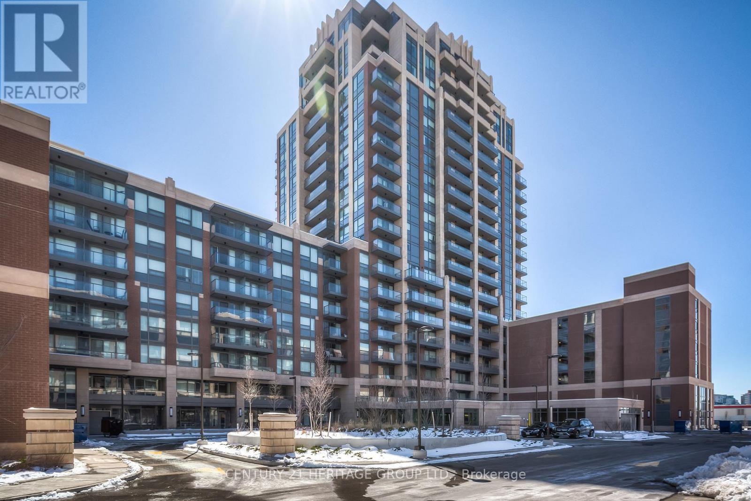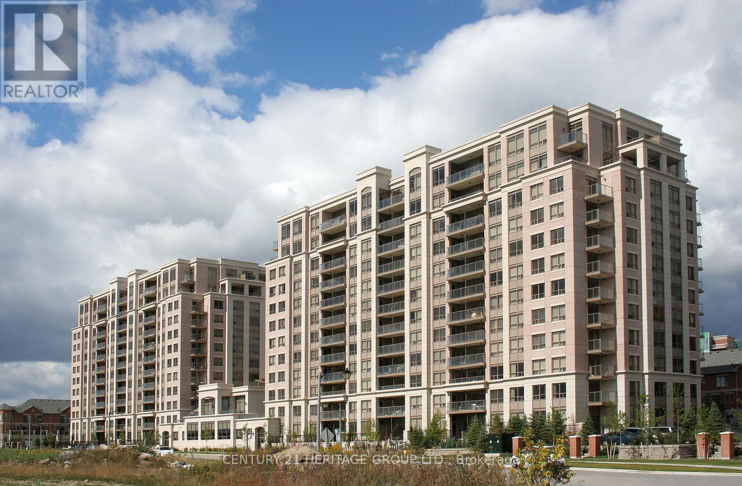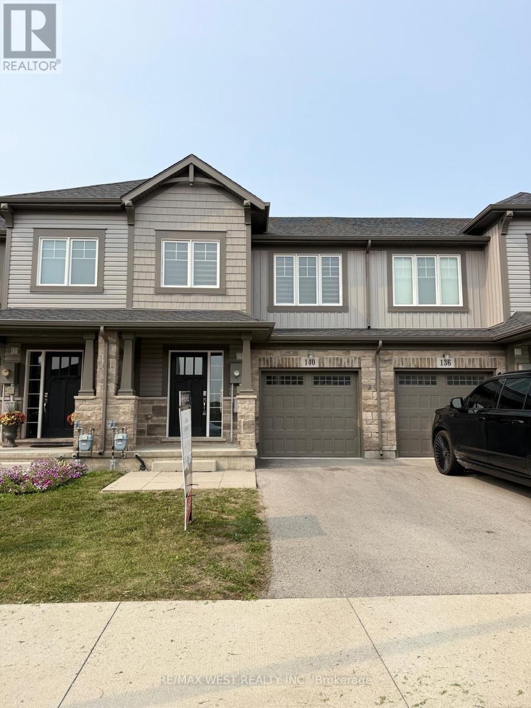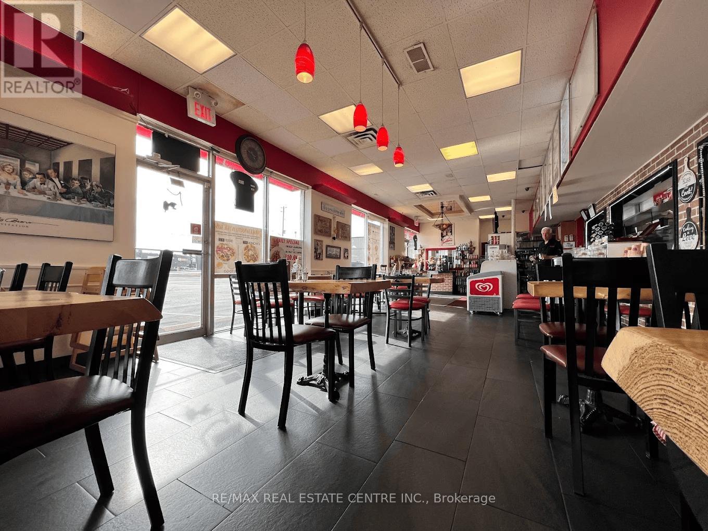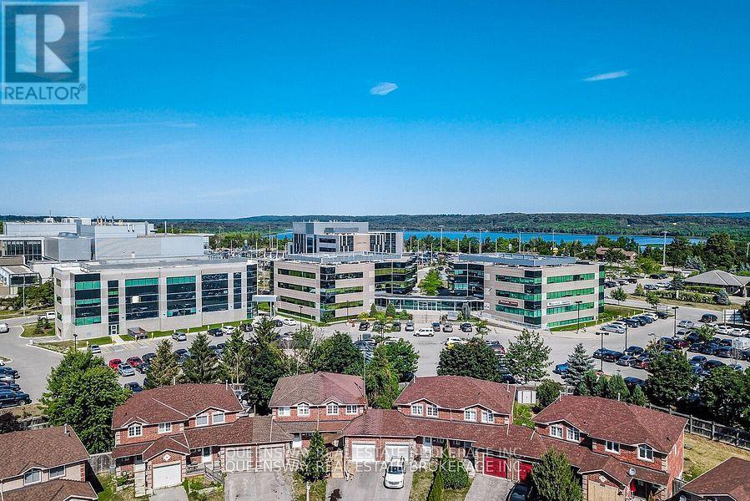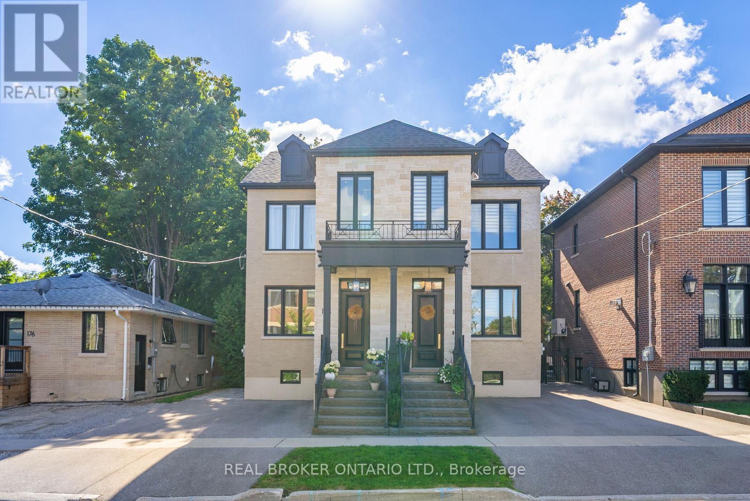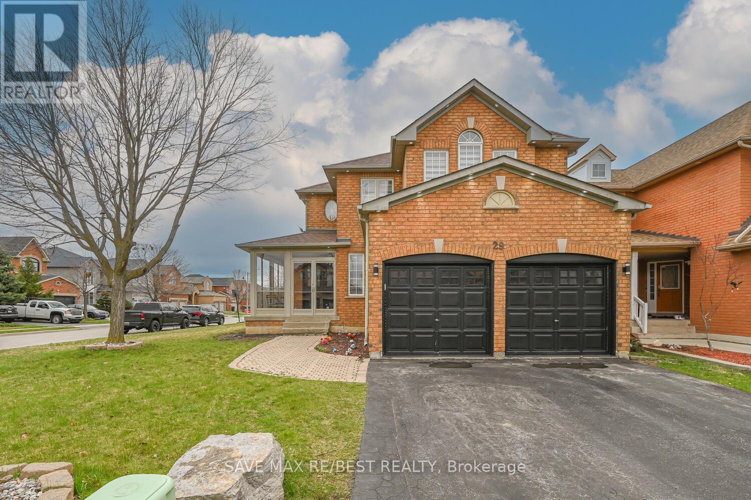67 Stockdale Crescent
Richmond Hill, Ontario
Welcome to 67 Stockdale Crescent, a stunning 4,237 sq. ft. Custom-Built Home in the coveted North Richvale neighbourhood in Richmond hill. This home showcases timeless Craftsmanship and Pride of Ownership at every turn. Situated on a premium 60 x 161 ft. lot, it perfectly combines elegance, comfort, and functionality for the ultimate lifestyle. Inside, you ll find 5 spacious bedrooms, 5 bathrooms, and a 3-car garage, thoughtfully designed for family living and entertaining. The finished walk-out basement expands your living space with a second kitchen, 3-piece bathroom, home gym, large recreation room with a gas fireplace, and walk-out access to your backyard retreat. The interior is sophisticated and inviting, featuring hardwood floors throughout, solid design wood doors with custom glass, crown moulding, and porcelain tiles. A spectacular circular staircase sets the tone for the homes grandeur, while the main-floor laundry with garage and side-yard access adds everyday convenience. The primary suite features a 6-piece en-suite and a Large walk-in closet designed with built-in organizers. Each additional bedroom includes its own walk-in closet and Jack & Jill access, ensuring comfort and privacy for the entire family.Step outside to your private backyard oasis, complete with a heated salt water inground pool, hot tub, and a personal putting green perfect for gatherings or quiet retreats. The chef-inspired kitchen, with granite counter tops, a centre island, and a large eat-in area which walks out to a 12 ft. x 40 ft. concrete balcony with stairs leading to the yard and pool, creating seamless indoor-outdoor living. Located in the heart of Richmond Hill, close to schools, parks, shopping, and amenities, this home is more than a residence its a lifestyle. Every detail has been thoughtfully crafted to deliver luxurious, comfortable, and timeless living. (id:60365)
B36 - 48 Suncrest Boulevard
Markham, Ontario
This is parking space for sale in 48 Suncrest Blvd. Parking Level B #36, this a handicapparking space. HST is extra. Square footage is approximate. (id:60365)
C55 - 18 Uptown Drive
Markham, Ontario
This is parking space for sale is a Handicap Parking space. HST is extra. (id:60365)
C208 - 18 Uptown Drive
Markham, Ontario
This is parking space for sale this is a tandem parking. HST is extra. (id:60365)
A117 - 18 Uptown Drive
Markham, Ontario
This is parking space for sale this is a tandem parking. HST is extra. (id:60365)
39 Galleria Parkway
Markham, Ontario
This is parking space for sale. Parking Level and Number to be determined. HST is extra. square footage is also approximate. (id:60365)
A28 - 37 Galleria Parkway
Markham, Ontario
This is parking space for sale. HST is extra. square footage is also approximate. (id:60365)
140 Monarch Street
Welland, Ontario
Step into this freshly repainted 3-bedroom, 2-washroom townhouse that blends comfort with convenience. Enjoy the clean, modern look of brand-new flooring throughout, no carpets to worry about! The home features stylish new blinds on every window, offering both privacy and a polished finish. The main floor offers a bright and open living space, perfect for relaxing or entertaining. Upstairs, you'll find three spacious bedrooms and the added bonus of a convenient second-floor laundry. Move-in ready and tastefully updated, this home is ideal for families, professionals ,or anyone seeking a low-maintenance lifestyle in a beautifully refreshed space. (id:60365)
667 Fourth Line
Oakville, Ontario
Restaurant Business for Sale in Oakville, Ontario surrounded by Commercial, Industrial, Offices and Residential. Corner location with high visibility, signage and traffic count. Currently serving Middle Eastern, Mediterranean, Lebanese, Shawarma food at lunch, dinner, take-out and catering. Can be converted to another use upon landlord's approval. LLBO with 60 seats inside plus 80 on the patio. The owner is retiring, and the price is based on the seller's estimation of value of the business and future potential with ideas like expanding the seating, adding breakfast, Pizza and Shisha. Ideal for a family to run to support their livelihood, a brand looking to expand or motivated entrepreneur, chefs alike looking to be restaurateurs from Greater Toronto Area. (id:60365)
1 Quarry Ridge Road
Barrie, Ontario
755 S.F. Of Professional Office/ Medical Space Available In The Royal Court Medical Centre. Conveniently Located Across From Royal Court Victoria Regional Health Centre And Georgian College. Nice Small Office With 3 Recently Renovated Office/Exam Rooms. Common Area Washrooms In Corridor. Unit Located On 2nd Floor. Quick Access To Highway 400. $22.28 / sqr/year. Tmi includes Utilities. (id:60365)
172-174 Victoria Street
Newmarket, Ontario
A rare opportunity to own a stunning, fully custom duplex offering two completely self-contained, modern residences ideal as a multi-generational home or an exceptional investment property. Each side boasts thoughtfully designed living spaces with 10-foot ceilings on the main and second floors, and 9-foot ceilings in the finished basements, creating a bright and airy atmosphere throughout. Enjoy hardwood flooring, oversized windows, and custom built-in closets that elevate everyday living.The heart of each home is the chef-inspired kitchen, complete with feature islands, built-in stainless steel appliances, and sleek finishes that blend style with functionality. Upstairs, you'll find 2 spacious bedrooms and 2 full bathrooms on each side, while the finished basements offer large, versatile open rooms perfect as a 3rd bedroom, guest suite, or additional living space plus beautifully designed bathrooms and custom laundry rooms. Step outside to your private oasis with a professionally landscaped yard, ideal for relaxing or entertaining. Located just steps from historic Main Street, enjoy unparalleled access to local cafés, restaurants, walking trails, boutique hotels, and vibrant seasonal events. Whether you're looking for a forever home, multigenerational living, or a turnkey investment, this duplex delivers unmatched flexibility, quality, and location. *Seller's can provide fence between sides prior to closing if requested* (id:60365)
29 Baccarat Crescent
Brampton, Ontario
Welcome to this impressive 4+1 bedroom, 3.5 bathroom home, offering aprx 2,400 sq. ft. of beautifully upgraded living space on a rare, premium corner lota true gem in this segment of homes within the community. This stunning property features a charming wrap-around covered front porch, an elegant double-door entry, and a grand open-to-above foyer accentuated by a striking spiral staircase. With oversized windows throughout, the home is filled with natural sunlight, creating a bright and airy atmosphere in every room. The main level showcases 24x48" porcelain tiles in the hallway, foyer, powder room, laundry, and kitchen areas, and is complemented by modern upgraded HW flooring on both the main and upper floors. The elegant layout includes architectural columns, a formal living room, a sep dining room, and a spacious family room all enhanced by neutral fresh paint & plentiful pot lights inside and out. The chef-inspired kitchen overlooks the family room and boasts SS appliances, a large modern centre island, a built-in wine rack and pantry, and a W/O to a large private deck, perfect for entertaining. The upper level features a spacious primary suite with double-door entry, a W/I closet, and a luxurious 4-piece ensuite with a soaker tub and separate shower. Three additional well-sized bedrooms share a bright and functional main bath. The professionally finished basement includes a cozy recreation room with a gas fireplace, an open-concept office/play area, a 3-piece bathroom, hobby room, storage areas, and a cantina. A separate legal side entrance provides the potential to convert the basement into a second dwelling unit, while still maintaining exclusive space for personal use. A beautifully landscaped lot with a brick walkway, no sidewalk, a fully fenced backyard, an oversized entertainers deck, and a storage shed. Conveniently located close to all major amenities. This sun-filled home is loaded with high-end upgrades a rare find where the features just keep going! (id:60365)

