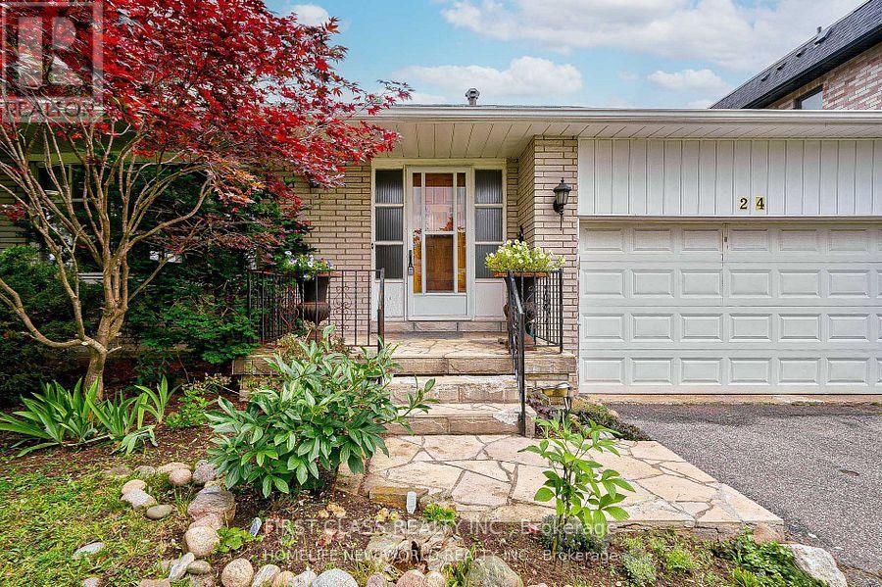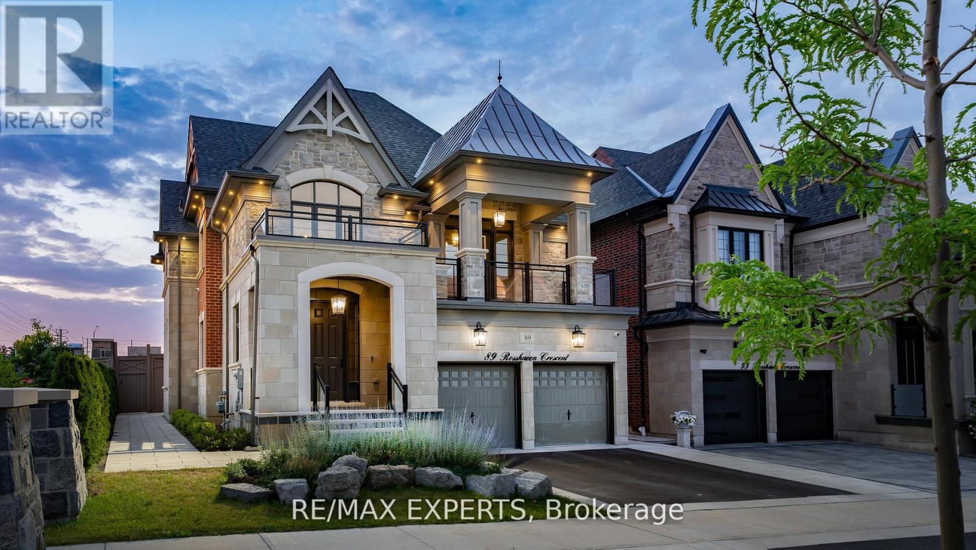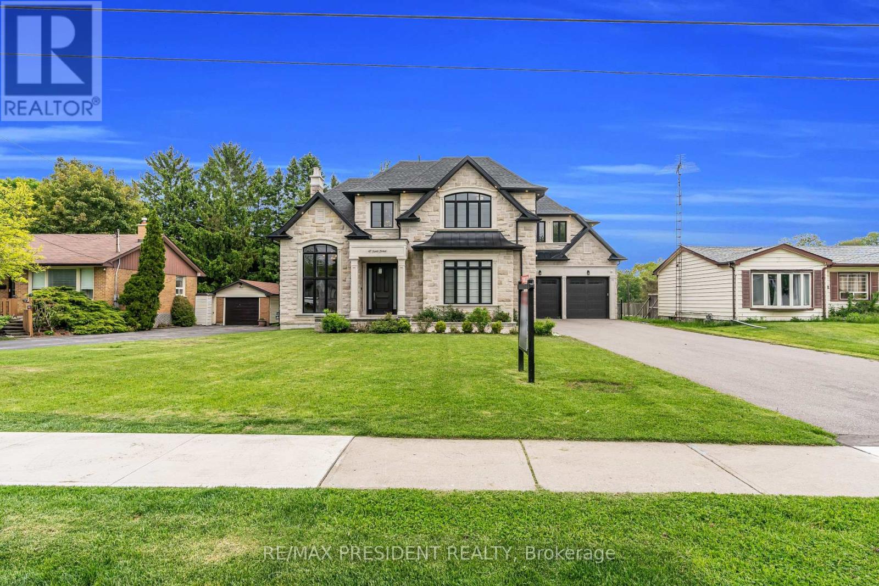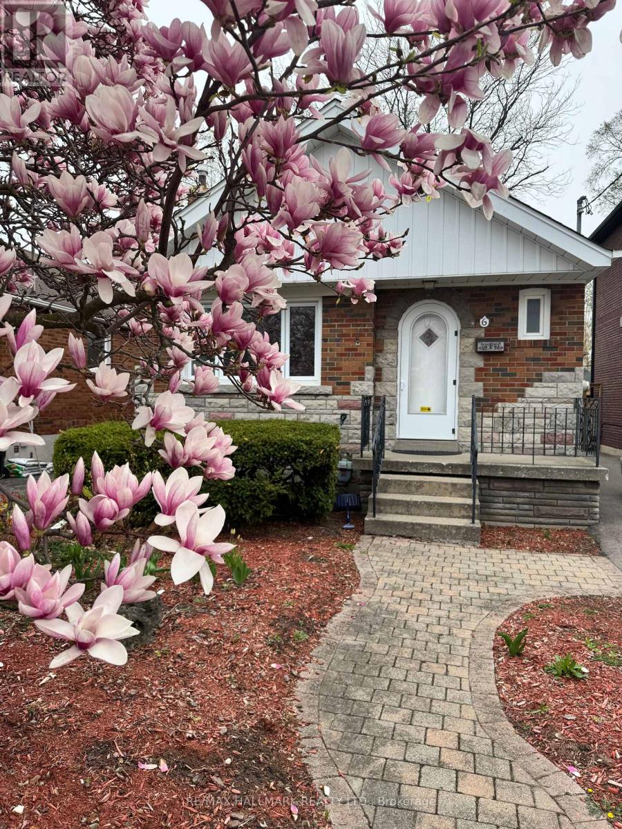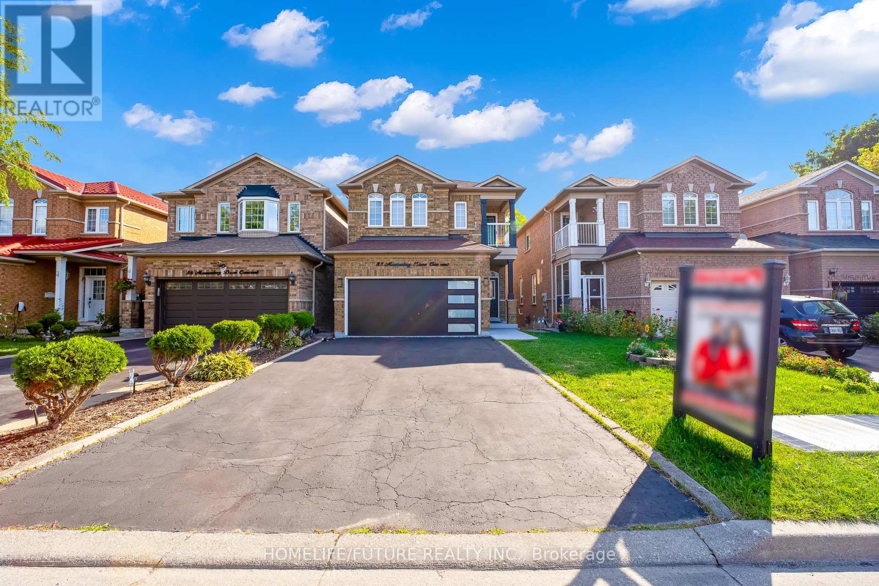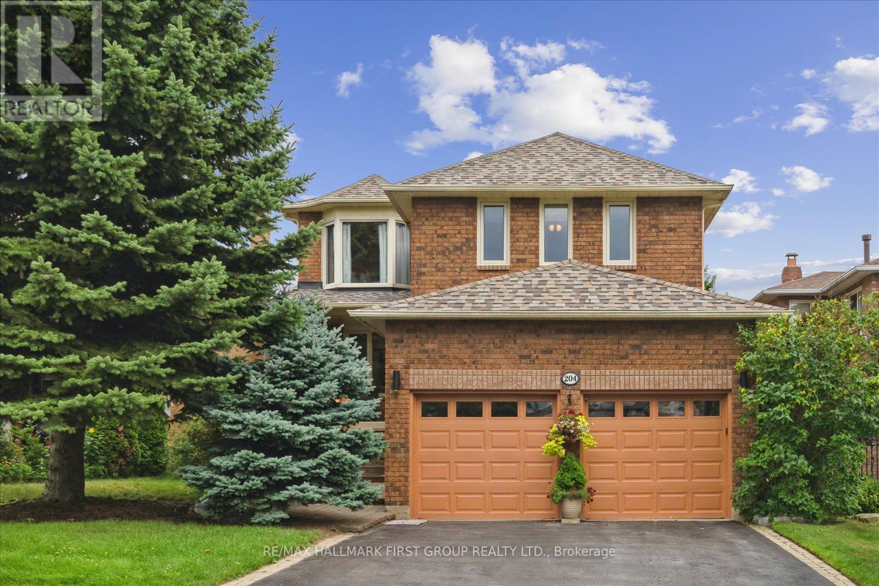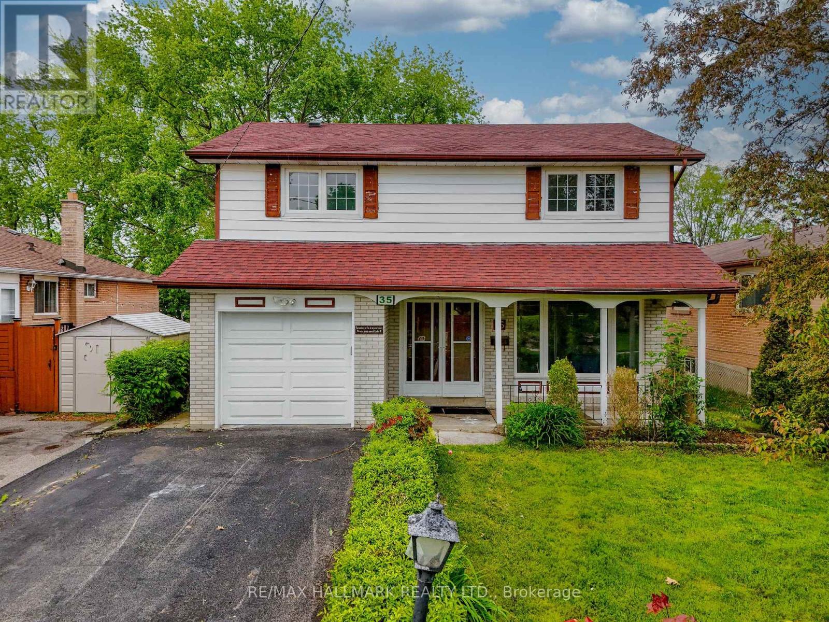88 Montgomery Court
Markham, Ontario
Super rare opportunity to find the lucky number '88' in one of Markham's most prestigious neighborhoods and tree-lined cul-de-sacs! Impressive 60x283 ft pie lot with over 4,500 sq ft of living area. Newly renovated from top to bottom! Impeccable natural stone facade. Slate roofs can last over 100 years! Super long and wide driveway can park 8 cars! Open-concept design with large windows that flood the interior with abundant natural light. Smooth ceilings, crown molding, coffered ceilings, and pot lights throughout the first floor. Upgraded hardwood flooring, oak stairs, and steel pickets. The gourmet kitchen features top-of-the-line stainless steel appliances, a central island, quartz countertops, and custom cabinetry providing ample storage. The fully finished walk-out basement is designed for extra living space and potential rental income. It includes a kitchen, dining area, 3-piece ensuite, living area, and bedroom. A meticulously landscaped backyard offers a serene retreat with a super large deck, BBQ, and sitting area, complete with lush greenery and ample space for outdoor dining or relaxation. This home offers the perfect balance of privacy and convenience, with easy access to top-rated schools, shopping centres, restaurants, supermarkets, LA Fitness, Hwy 404 & 407, and all other amenities! 88 Montgomery Ct is more than just a home! **EXTRAS** 2 Fridges 2 Stoves, Range Hood, B/I Dishwasher, Washer/Dryer, All Elf's All Window Cov, Garden Shed. Cvac, Cac Pot Lights (id:60365)
180 Wellington Street E
New Tecumseth, Ontario
Welcome First-Time Home Buyers! Finally, a house priced right in town. Step into this beautifully updated bungalow family home that blends charm with everyday comfort. Nestled on a quiet street, near the park, high school, community, and fitness centre, yet with privacy you need from the property. This home features good curb appeal with a light colour exterior, a deep garage, and mature trees for shade and privacy. Inside, you'll find a home with plenty of natural light, an open kitchen/dining/living room area, and warm finishes throughout. The kitchen and living areas make living a breeze, while the main level offers comfortable bedrooms for the whole family. Enjoy summer evenings in the private backyard, or relax on the front lawn framed by lush trees. With a single-car extra-deep garage and driveway parking, convenience is built right in. This home truly checks the boxes: move-in ready, updates with timeless character, and a family-friendly neighbourhood. (id:60365)
24 Markhaven Road
Markham, Ontario
Back-Spilt 4 Bdrms Detached & Well Maintained Property Located In The Heart Of Prestigious Unionville! Tile And Hardwood Throughout. Bright & Spacious, finish basement with bathroom, seperate entrance. Long driveway. Highly Desirable Location - Walking Distance To Schools, Parks, Unionville Main Street, Too Good Pond. Grocery Stores, Banks, Restaurants, Shopping All Nearby. Easy Access To Public Transit, Minutes To Hwy 7 & Hwy 404, Markham Stouffville Hospital, Angus Glen Golf Course. Situated In Great School District: Parkview Ps, Unionville Hs, St Augustine Chs, St. John XXIII Catholic Elementary School. (id:60365)
89 Rosshaven Crescent
Vaughan, Ontario
Look No Further! 89 Rosshaven Cres Is An Architectural Gem That Combines Modem Living & Elegance! As You Enter The Foyer Of This Home You Are Welcomed With An Open Airy Feel With Soaring 20Ft Ceilings. The Main Floor Boasts An Open Concept Extremely Functional Layout With 10Ft Ceilings, Oversized Dining Room With Coffered Ceilings That Flows Seamlessly Into The Kitchen, Large Main Floor Office With Waffle Ceilings, Massive Open Concept Great Room With Waffle Ceilings & Tons Of Natural Light! The Kitchen Which Is The Heart Of The Home Is Equipped With A Large Built In Pantry, Quartz Counters, Quartz Backsplash, Pot Filler, Top Of The Line CAFE Appliances, B/I Microwave, Gas Stove, A Huge Oversized Island With Granite Counter Top & Walks Out To Your Fully Landscaped Backyard Oasis That Includes A BBQ Area, An In Ground Ozone System Pool With Waterfall & 3Pc Bath Perfect For Entertaining Or Relaxation! As You Make Your Way To The Upper Part Of The Home You Are Greeted By A Secondary Living Space Great For Entertaining &Walk/Out To A Covered Balcony! The Second Level Offers 9Ft Ceilings, Spacious Bedrooms One With A Jack & Jill Bath, Another With It's Own Ensuite And The Large Primary Bedroom Offers A Large 5pc En-Suite & Massive Walk-In Closet! This Spectacular Home Will Satisfy The Pickiest Of Buyers! Close To Shops, Restaurants, Schools, Hwy 400 And More! (id:60365)
67 Scott Street
Whitby, Ontario
This one-of-a-kind custom home offers over 8,000 sq ft of luxurious living space, thoughtfully designed with the finest finishes and unmatched attention to detail. Featuring two kitchens including a gourmet chefs kitchen with a 48" range, 36" cooktop, and a separate prep kitchen this residence is built for both elegance and entertaining. Soaring 11 ft ceilings on the main floor and 10 ft on the second create a grand, airy ambiance throughout. Highlights include a 7.1 surround sound theatre room, glass-walled gym, heated basement floors, private elevator, spacious ensuite baths, and an exterior clad in Indiana limestone with precast accents. The backyard is professionally landscaped and offers multiple patios for outdoor entertaining, along with a full-size basketball court perfect for luxury living both inside and out. (id:60365)
4 Bertha Avenue
Toronto, Ontario
Welcome to an exceptional custom-built residence that seamlessly blends modern luxury, timeless elegance, and thoughtful design, offering 2,595 sq. ft. above grade and set on a generous 50 x 131 ft lot with a massive professionally landscaped backyard featuring an interlocking stone patio, custom fire pit, and full privacy fencing for the ultimate outdoor retreat. Inside, the sun-filled open-concept main floor is designed for both everyday living and entertaining, highlighted by a chefs kitchen overlooking the backyard with a large centre island offering seating on both sides, premium stainless steel built-in appliances including a 72" fridge, wall oven and microwave, a full induction stove with secondary oven, and a seamless flow into the living room anchored by a sleek gas fireplace. Main floor conveniences include laundry facilities and a functional layout through the principal rooms. Upstairs, the private quarters offer three spacious bedrooms, with the luxurious primary retreat boasting a walk-in closet and spa-inspired ensuite featuring a double vanity and oversized glass shower, while the second and third bedrooms are connected by a beautifully appointed 5-piece semi-ensuite with both a tub and glass shower, and every bathroom enhanced with heated floors for year-round comfort. The finished basement with a separate side entrance provides exceptional versatility as an in-law suite, complete with a second kitchen, a large recreation room, a spacious bedroom with walk-in closet, and a full bathroom with heated flooring. Additional highlights include a whole-home natural gas generator and surveillance cameras, combining peace of mind with modern elegance, premium upgrades, and functional design making this the perfect home to welcome its next family! (id:60365)
52 South Marine Drive
Toronto, Ontario
Welcome to 52 South Marine Drive in the heart of prestigious Guildwood Village. This sun-filled 4-bedroom, 2-bath detached home offers a perfect family living space on a generous 68.49 x 110.41 ft. lot. Featuring a spacious living room with large picture windows, a walk-out deck, and a double car garage, this residence is surrounded by parks, trails, and top-rated schools. Located just minutes from the Scarborough Bluffs, Bluffers Park & Marina, and the historic Guild Inn & Grounds, the property provides a rare opportunity to live steps from nature while enjoying the convenience of top-rated schools, parks, tennis courts, and family-friendly amenities. Perfect for buyers seeking an occasional lake view from bedrooms, a peaceful tree-lined neighborhood, this home captures the very best of east Toronto living, easy commute to downtown. (id:60365)
6 Athlone Road
Toronto, Ontario
Beautifully renovated and meticulously maintained bungalow on a rare, extra-deep lot hard to find in this pocket. Bright open-concept living/dining room with crown moulding. Refined kitchen with pot lights, granite counters, and stainless-steel appliances. Spacious primary bedroom with hardwood; second bedroom walks out to a private deck. Finished lower level with separate side entrance features an oversized recreation room and a convenient 2-piece bath. Professionally landscaped front yard and spectacular gardens lead to a private, Split up backyard and ideal for relaxing or entertaining. Steps to Taylor Creek Park, walking/biking trails, transit, and community recreation in family-friendly OConnor-Parkview. A must-see. (id:60365)
49 Bluenose Crescent
Toronto, Ontario
Welcome to 49 Bluenose Crescent a stunning, classy, and gracefully finished detached home in the heart of the highly sought-after Highland Creek community. This meticulously maintained residence welcomes you with a grand entrance featuring frozen white tile floors, a statement staircase, and beautiful oak flooring, setting the tone for the luxurious space that awaits inside. With over 4,800 sq ft of total living space, this home is designed for comfort, elegance, and functionality.The main level offers a bright and spacious layout, perfect for both everyday living and entertaining. The gourmet kitchen opens to a sunlit breakfast area and overlooks the beautifully landscaped backyard. Upstairs, youll find a spacious primary suite complete with a 5-piece ensuite bath, plus a second master bedroom featuring its own ensuite and walk-in closet ideal for extended families or guests.The fully finished basement is an entertainer's dream, boasting a massive recreation area, a custom bar, and a full bathroom offering endless possibilities for relaxation, hosting, or creating a home theatre or gym.Located in a blissful and serene neighbourhood, this property is just minutes from Highway 401, public transit, top-rated schools, parks, and shopping, and is within walking distance to the University of Toronto Scarborough Campus.Whether you're looking for space, style, or a prime location, this home checks every box. Dont miss your chance to own this incredible property in one of Torontos most desirable communities! (id:60365)
88 Mourning Dove Crescent
Toronto, Ontario
Excellent Location!! Stunning 4 Bedroom 3 Bathroom Home In The Most Convenient Location. Finished Walk-Out Basement With Kitchen, Washroom, Open Concept Layout & Rec Room Can Convert To Bedrooms. Well Maintained Open Concept 9' Ceiling Main Floor. Family, Living, Dining Room With Hardwood Floor And Hardwood Staircase. Modern Kitchen With Stainless Steel Appliances. Quartz Counter Tops And Backsplash With Eat In Kitchen. Close To All Amenities. Hwy 401, Ttc, Bus Stop, Shopping Mall, Supermarket, Enjoy Well-Know Park Around The Corner, U Of T In Scarborough, Centennial College, Hospital, Pan Am Are Nearby. Don't Miss This Incredible Opportunity To Own A Move-In Ready Home In A Convenient Location! (id:60365)
204 Lake Driveway Drive W
Ajax, Ontario
Dont Miss Out on This South Ajax Gem by the Lake! This rare 4-bedroom home with Walk out basement. Step inside to a bright open-concept living and dining room with bamboo flooring, flowing into a spacious eat-in kitchen with pantry and a walkout to the sun deck overlooking beautifully landscaped gardens. An upper level family room with fireplace is the perfect place to gather, while the primary bedroom features his and hers closets and a renovated 3pc ensuite. A finished walkout basement extends the living space with direct access to the patio, gardens, and relaxing hot tub. Just steps away from walking trails, parks, and the lake, this home combines comfort, convenience, and a sought-after setting in one of Ajaxs most desirable neighbourhoods. (id:60365)
35 Rowallan Drive
Toronto, Ontario
Welcome to West Hill Living at its Finest! This beautifully upgraded 4-bedroom, 2-story detached home offers a perfect blend of modern style and family-friendly functionality. Step onto new flooring on the main floor and basement, complemented by a fresh coat of paint throughout that brightens every corner. Upstairs, you'll find spacious bedrooms designed to accommodate a growing family, while the finished basement provides extra living space for entertainment, a home office, or even a guest suite with a full bathroom and standing shower. Outside, a massive backyard invites endless possibilities, from family gatherings under the sun to the potential for a garden suite, offering an ideal opportunity for additional rental income or multigenerational living. Located just 5 minutes from the Scarborough Lakeshore and Guild Park, you'll be minutes away from scenic waterfront trails, picnic spots, and cultural landmarks. With convenient access to schools, shopping, and major transit routes, this home truly has it all. Don't miss your chance to own a gem in Scarborough's West Hill! (id:60365)



