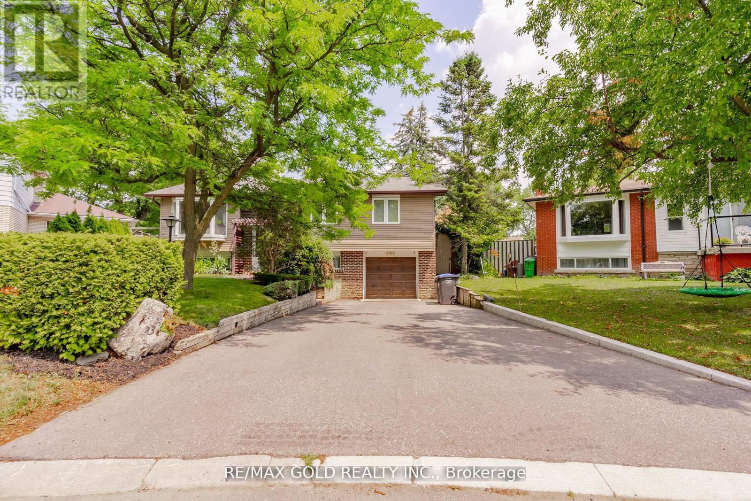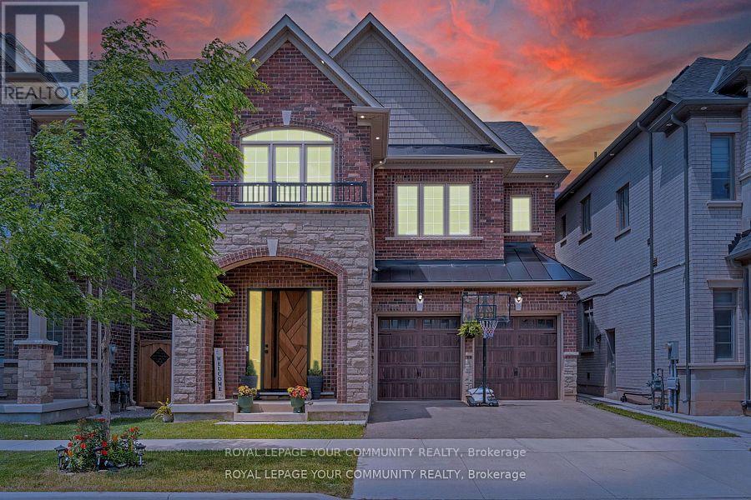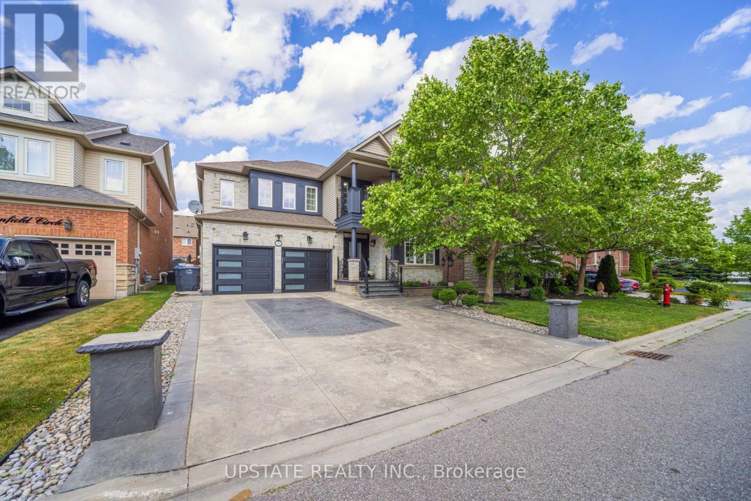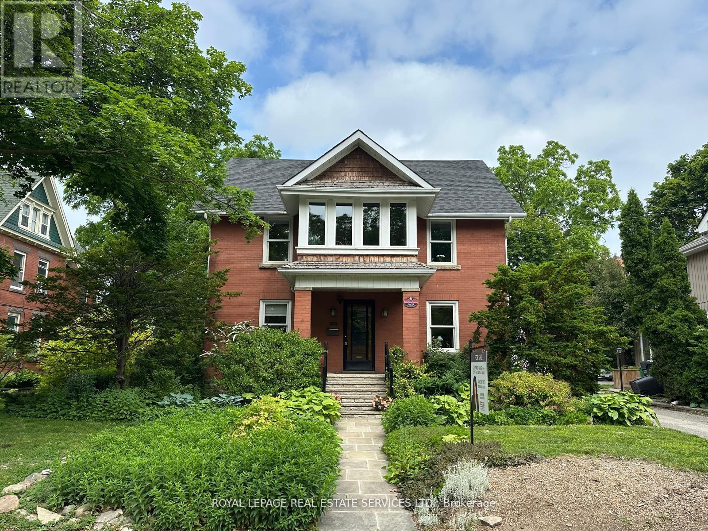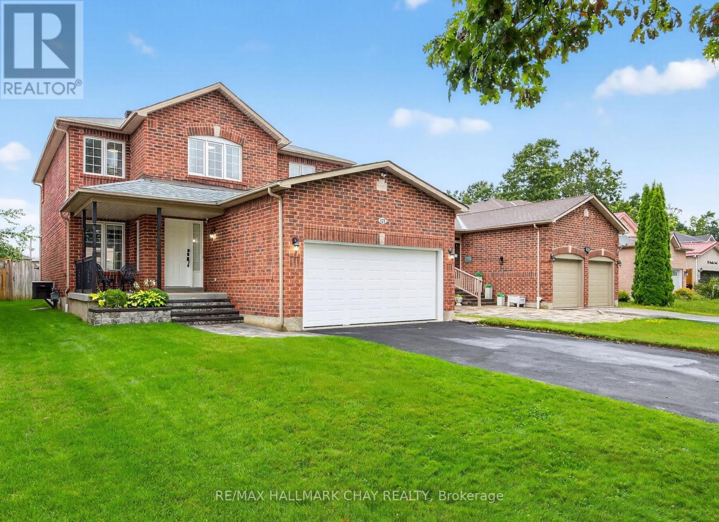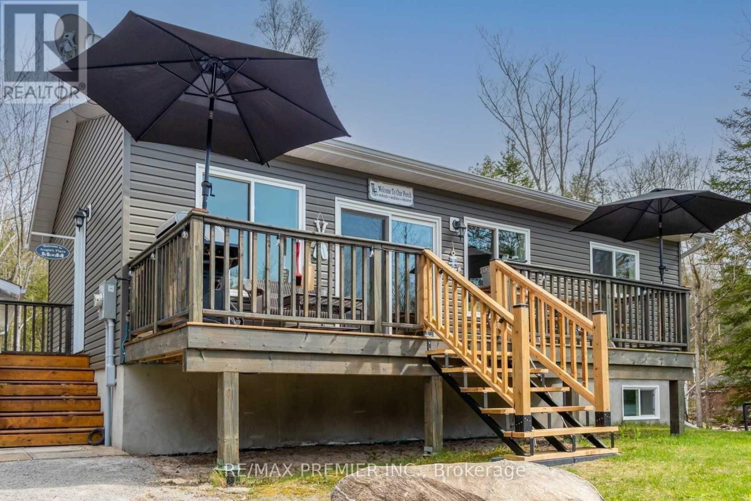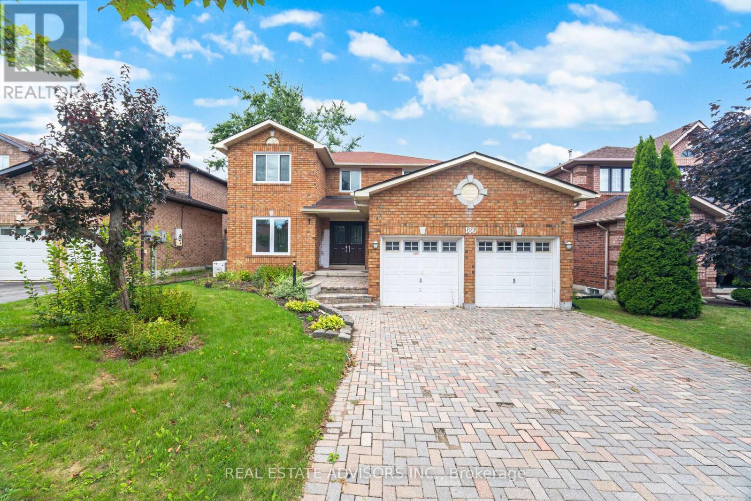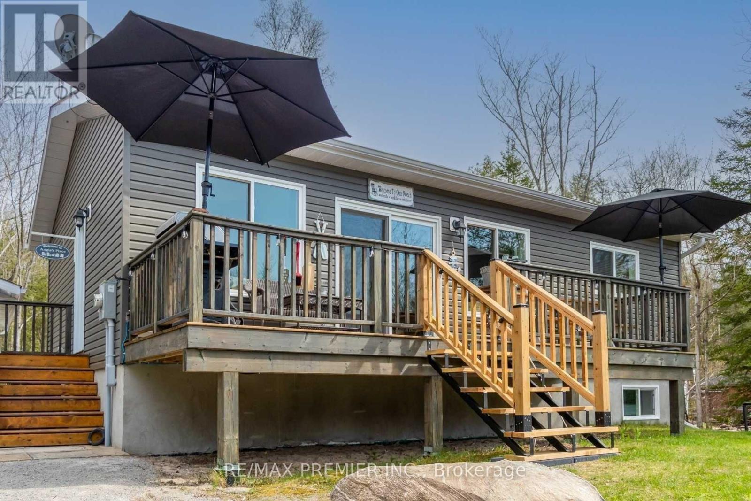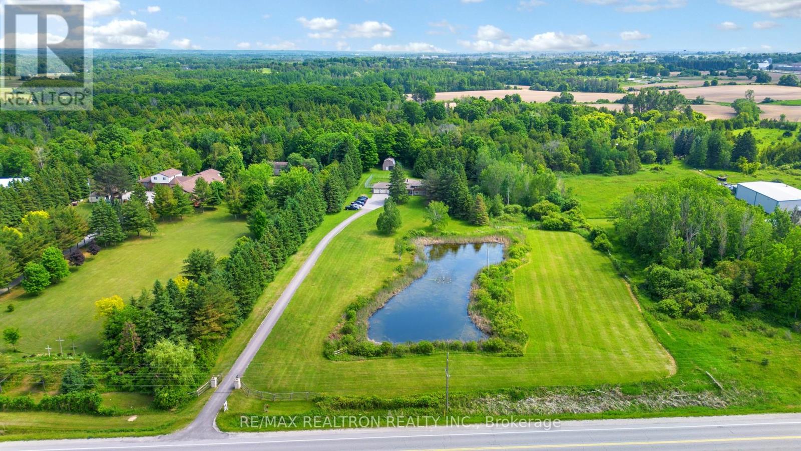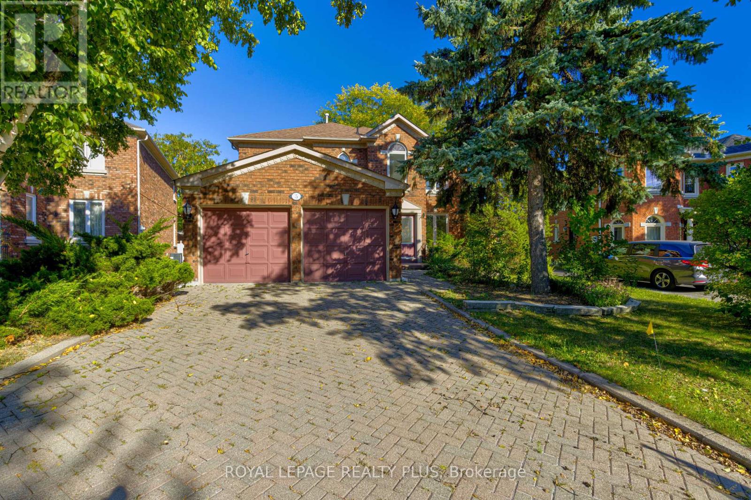77 Martindale Crescent
Brampton, Ontario
Welcome to 77 Martindale Crescent A Truly Special Detached Home in the heart of an established community with mature trees and a friendly family feel! This beautifully maintained home offers a smart, flowing floor plan that seamlessly connects each room perfectly for entertaining or simply enjoying everyday living. The bright, renovated kitchen is a standout, offering stunning views of the private backyard and a cozy eat-in area that invites morning coffee or casual meals. Step outside and be enchanted by the meticulously landscaped gardens, a charming gazebo, and a garden shed creating a serene outdoor retreat you'll love throughout the seasons. Upstairs, the oversized primary bedroom offers room for a sitting area or reading nook, and both bathrooms have been tastefully updated. All bedrooms are generously sized, offering comfort & versatility. The fully finished basement adds even more living space with a fabulous recreation room featuring a fireplace ideal for relaxing or hosting guests. Currently used as a guest area, this space easily adapts to your lifestyle needs. Additional features include upgraded vinyl windows (2015), bamboo flooring, garage access to the garage (garage w/cabinetry, ideal as workshop space). Your kids will love the proximity of Martindale Park-send them out to play, to exercise and have fun, while you get dinner ready. Commuters will appreciate the quick access to Highways 410 and 407, & for GO Train users, you're just minutes from the station. This home truly has it all style, function, and location. Walk to Gage Park, Farmer's Market, Downtown amenities, restaurants, Garden Square, the Arts, and so much more. Don't miss your opportunity to make it yours! Visit my website for further information about this Listing. (id:60365)
23 Edgebrook Crescent
Brampton, Ontario
Fabulous Raised Bungalow located on 110' Deep Lot Surrounded by Mature Trees Backing on to Green space Walkway to School & Park in Desirable Area of Brampton Minutes to HWYs, Shopping, School & Other Amenities Features Manicured Front Yard, Extra Spacious Living/Dining Combined Walks out to Country Style backyard With Above Ground Pool, Hot Tub; Garden Area Perfect for Outdoor Entertainment right in the city With Garden Shed with Power; Large Deck with Gazebo/Pergola for Summer BBQs; Back Gate Opens to Walkway; 3+1 bedrooms (Converted to 2+1 and Can be converted back to 3+1); 2 Full Washrooms; Family size kitchen with Breakfast Bar and Huge dining room; Finished Basement With Cozy Rec Room with Fireplace; Full of Natural Light from Above Grade Windows; Extra Bedroom/Full Washroom with Lots of Potential; Access from Oversized garage to Basement Level; Extra wide Driveway with Single Car garage with Total 5Parking...Ready to Move in Home With Lots of Potential...Heated Floor in Kitchen & 2 Full Washrooms; Hot Tub (AS IS); New Broadloom in Basement Rec Room(Oct, 2024); AC (2020); Roof (2017); Paved Driveway (2023); Pot Lights (id:60365)
41 Marvin Avenue
Oakville, Ontario
Luxurious 4-Bedroom, 5-Bath Executive Home Nestled In One Of Oakville's Most Prestigious Neighbourhoods. This Beautifully Upgraded Residence Offers Soaring 10-Foot Ceilings On All Levels, Spacious Bedrooms Each With Their Own Ensuite Baths, And Premium Finishes Throughout. The Stunning Paris-Style Kitchen Is A True Showpiece, Featuring Granite Countertops, Premium Builder-Selected Upgrades, Elegant Backsplash, And A Custom Built-In Bar Newly Added. A Striking Two-Way Fireplace Creates A Seamless Flow Between The Dining And Family Rooms, Perfect For Both Entertaining And Everyday Living. The Finished Basement Includes A Separate Side Entrance, Providing Flexibility For Multigenerational Living Or Potential In-Law Suite Conversion. Notable Upgrades Include: A Tesla Charger Installed In The Garage (2022), Full Home Fortification By Canada First (2024), Pot Lights Throughout (2024), Motorized Zebra Blinds (2022), A Private Fenced Backyard Completed In 2023 and Windows Upgraded With UV Protection And Security Film For Enhanced Comfort And Peace Of Mind. Additional Highlights Include Rich Hardwood Flooring And A Comprehensive Alarm/Security System. This Move-In Ready Gem Combines Elegance, Security, And Modern Convenience In An Unbeatable Oakville Location. A Must-See Property That Won't Last! (id:60365)
32 Cottonfield Circle
Caledon, Ontario
Welcome to this meticulously maintained detached home with a double-car garage, nestled on a quiet and highly sought-after circle. This residence showcases a blend of luxury and functionality, beginning with an impressive custom double-door entry that leads into a bright main floor enhanced by rich hardwood flooring throughout. The formal living room boasts a large window complemented by elegant crown molding that adds a refined touch. Adjacent is a separate dining room with coffered ceilings. A dedicated office, enclosed with classic French doors and custom built-in cabinetry. The chef-inspired kitchen features top-of-the-line built-in stainless steel appliances, a spacious center island with premium quartz countertops, and extended custom cabinetry with under-cabinet lighting. Additional highlights include pot lights, a hidden pantry, and a seamless flow into the adjoining family room. This inviting space is finished with a stunning quartz feature wall, a gas fireplace, coffered ceilings, and ambient lighting. Upstairs, you'll find four spacious bedrooms. The primary retreat includes hardwood flooring, pot lights, a custom walk-in closet, and a luxurious 5-piece ensuite with dual vanities, a soaker tub, and a separate glass shower. The additional bedrooms are bright and generously sized. The finished basement offers even more living space with laminate flooring, pot lights, a bedroom, and rough-in for a future kitchen, perfect for extended family or an in-law suite. The exterior is equally impressive, with patterned concrete upgrades in both the front and backyard. The backyard oasis features a composite deck with built-in lighting and an 8-person spa swim pool, making it the ultimate space for entertaining. Ideally located in a family-friendly neighborhood, this home is within walking distance of Southfields Community Centre, shopping, places of worship, and parks and provides easy access to major highways. (id:60365)
32 Wellington Street E
Brampton, Ontario
Timeless Elegance Meets Modern Comfort in the Heart of Downtown Brampton. Step into the charm and character of this stunning home where timeless craftsmanship meets thoughtfully curated modern updates. From the moment you enter, you'll be captivated by the exquisite millwork, rich hardwood flooring, and a classic floor plan that seamlessly blends formal elegance with everyday comfort. An inviting fireplace sets a warm, sophisticated tone in the main living area, while the layout offers both traditional and open spaces perfect for entertaining and family life. With four spacious bedrooms on the second floor and a massive finished loft that serves beautifully as a fifth bedroom or luxurious primary retreat, this home adapts effortlessly to your lifestyle. The upper sunroom offers a tranquil space to unwind, overlooking the front gardens and adding to the homes enchanting charm. At the rear, a stunning family room addition with wraparound windows brings the outdoors in, showcasing a private backyard oasis filled with lush perennials, blooming wisteria vines, and a newly built deck ideal for summer entertaining or peaceful morning coffees. A designated garden plot allows you to grow your own vegetables, and a double garage provides ample storage or the potential for a future garden suite, workshop, or spacious two-car parking. There's room for up to 5 vehicles total. Enjoy modern updates throughout, including NEW UPGRADED ELECTRICAL, renovated bathrooms, a modernized kitchen, some newer windows (2024), a new roof (2022), and efficient gas radiant heat for year-round comfort. Located just steps from Gage Park, downtown shops, acclaimed restaurants, cultural events, walking trails, and GO Transit, this rare offering is more than a home its a piece of Downtown Brampton's elegant lifestyle with all the conveniences of contemporary living. Don't miss your chance to own this one-of-a-kind downtown gem. Schedule your private viewing today. (id:60365)
3016 William Cutmore Boulevard W
Oakville, Ontario
Welcome to 3016 William Cutmore Blvd, modern masterpiece built by award winning Mattamy Homes located in the prestigious Upper Joshua Creek. The homes boasts hardwood floors throughout and exquisite oak stairs adding timeless sophistication. The functional layout offers 2659 sqft of sun filled living space featuring 10 ft ceiling on main and 9 ft ceiling on upper floor. The chef's kitchen is beautifully appointed with quartz countertop and oversize quartz island and equipped with stainless steel appliances including a fridge, stove, dishwasher. The upper level is a sanctuary of relaxation. The primary bedroom is a retreat, complete with a spacious walk in closet and a spa inspired ensuite with free standing bathtub glass enclosed shower. Three additional bedrooms, all well sized, share a full bathroom, while conveniently located laundry room adds to the homes practicality. Enjoy the comfort of a modern home in a family-friendly neighbourhood, surrounded by parks, shopping, major highways, and beautiful new schools. (id:60365)
171 Brucker Road
Barrie, Ontario
Welcome To 171 Brucker Road, A Beautifully Renovated 4-Bedroom, 3-Bathroom Home Situated In Barrie's Vibrant South End! Full Of Charm And Thoughtful Upgrades, This Bright & Inviting Home Offers Future Income Potential With A Partially Finished Basement. Step Inside To A Freshly Painted Interior, Stylish New Flooring & A Stunning Hardwood Staircase That Sets The Tone. Enjoy Cooking & Entertaining In The Updated Kitchen Featuring Modern Stainless Steel Appliances & A Spacious Centre Island. The Bathrooms Have Been Tastefully Renovated With Sleek, Contemporary Finishes, While The Generously Sized Primary Bedroom Offers A Walk-In Closet With Custom Built-In Storage You'll Absolutely Love. Step Outside To Your Own Private Retreat Complete With An Above-Ground Pool, Hot Tub & Outdoor Storage, Perfect For Year-Round Relaxation & Fun. A Brand-New Interlock Walkway Enhances The Front Entrance. Ideally Located Just Minutes From Top-Rated Schools, Parks, Shopping Centres, Public Transit & Highway 400, This Home Seamlessly Combines Quality Renovations With A Prime, Family-Friendly Location. (id:60365)
2288 Champlain Road
Tiny, Ontario
Stunning Custom Built Bungalow Located In Sawlog Bay. Open Concept Layout That Walks Out To A Spacious Front Deck. Finished Basement W/ 2 Bedrooms, Laundry / Utilities Room & Large Rec Space. This Home Offers Modern Conveniences W/ Gas Forced Air Furnace & Municipal Water. Provincial Park And Secluded Beach Only Minutes Away! (id:60365)
186 Ferndale Drive S
Barrie, Ontario
This spacious detached home offers a highly flexible layout, featuring 4 bedrooms on the upper level and 3 additional bedrooms in the fully finished basement, with 4 bathrooms spread throughout the house. Upstairs, you'll find generously sized bedrooms and two beautifully renovated bathrooms, including a luxurious primary ensuite with newly installed heated flooring for added comfort. Recent upgrades include new flooring across all three levels: gleaming hardwood on the main floor (2023), stylish laminate upstairs (2023) and in the basement (2024), plus fresh kitchen tiles (2023) that add a modern touch. A convenient second-floor laundry room eliminates the hassle of hauling laundry up and down stairs. The finished basement offers incredible versatility, complete with a large living area, kitchen, three bedrooms, and a three-piece bathroom perfect for an in-law suite or potential separate apartment. Please note: This property is being sold as is, where is. (id:60365)
2288 Champlain Road
Tiny, Ontario
Stunning Custom Built Bungalow Located In Sawlog Bay. Open Concept Layout That Walks Out To A Spacious Front Deck. Finished Basement W/ 2 Bedrooms, Laundry / Utilities Room & Large Rec Space. This Home Offers Modern Conveniences W/ Gas Forced Air Furnace & Municipal Water. Provincial Park And Secluded Beach Only Minutes Away! (id:60365)
2521 Mt Albert Road
East Gwillimbury, Ontario
Approximately 4535 sqft of total square footage space. A dog lovers dream on 10 private acres featuring a large pond, a long driveway, and a barn with plenty of storage, and 80x50 dog yard with fencing that is 7 feet high and buried 1 foot deep for added security. The property has a dog kennel license and can provide overnight boarding, daycare, training, and breeding services. Spacious 4+2 bedroom home with a large addition and 3-car garage. Numerous upgrades: dining room reno (2022), stone facade/gate posts (2019), roof (4,100 sq ft) with covered gutters/downspouts, chimney rebuilds (2018), new driveway (2024), Samsung Hylex cold climate heat pump (2023), snow guards and screw-down metal roof on barn (2023), electrical upgrade to 200 amps, cold cellar wall reinforcement (2013), and more. Windows and doors were refinished in 2024. Deck refinished (2025), new insulation, freshly painted walls, and porcelain door handles (2025). Power extended to a pond with a fountain (2023). Basement includes a large training room with flexible use options. Minutes to Newmarket and Mount Albert amenities, trails, farmers markets, and equestrian centres. 5 min to Hwy 404, 10 minutes to the New Costco, Vinces Market, and Shawneeki Golf Club; 10 min to East Gwillimbury GO; 12 min to Southlake Regional Hospital; 16 min to Upper Canada Mall. Retains original country charm with modern upgrades. A true delight for entertainers and business-minded buyers, with ample parking and a stunning natural setting. The possibilities are endless! (id:60365)
5 Falkland Place
Richmond Hill, Ontario
Meticulously Maintained Family Home in Coveted Mill Pond Neighbourhood!Nestled on a quiet cul-de-sac in one of Richmond Hills most desirable communities, this elegant home showcases timeless design and thoughtful updates throughout. A stunning 16-ft grand foyer with double entry doors and a sweeping circular staircase welcomes you into a spacious and functional layout designed for modern family living.The main floor features 9-ft ceilings, new hardwood floors, and an abundance of natural light. A bright and inviting family room with a fireplace adds warmth and character, while the large breakfast area seamlessly connects to the beautifully landscaped backyard perfect for entertaining or enjoying peaceful evenings outdoors.A dedicated main floor office provides a private workspace or study area for the family. The second level offers a wide hallway and generous bedrooms, including a private primary suite with double door entry, a luxurious 5-piece ensuite, and a walk-in closet.The fully finished basement adds exceptional living space, featuring a large open-concept recreation room with a second fireplace, an additional bedroom, a full 4-piece bathroom, and a rough-in for a kitchen ideal for in-law or nanny suite potential.Additional upgrades include new hardwood floors on both levels, freshly painted interiors, oak stairs, pot lights and meticulous maintenance throughout. Located in a quiet, family-friendly pocket of Mill Pond with convenient access to top-rated schools, parks, trails, transit, and all amenities.A truly rare opportunity to own a beautifully cared-for home in a prestigious and serene location. (id:60365)


