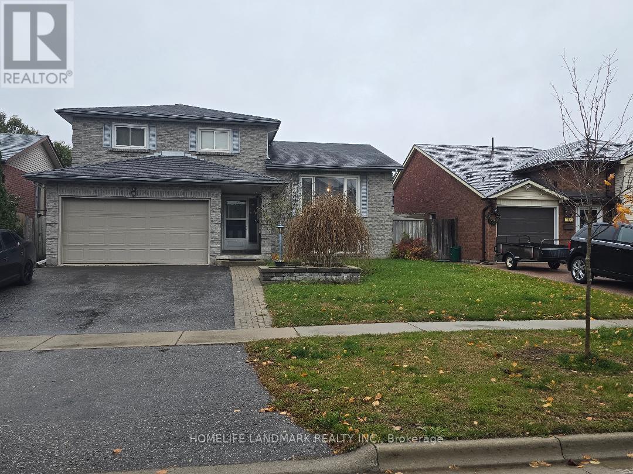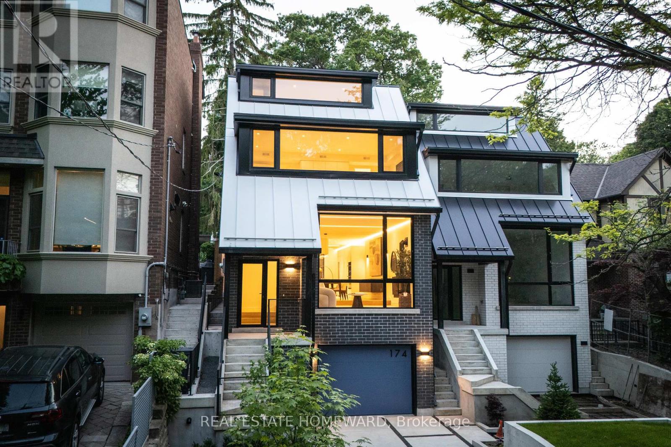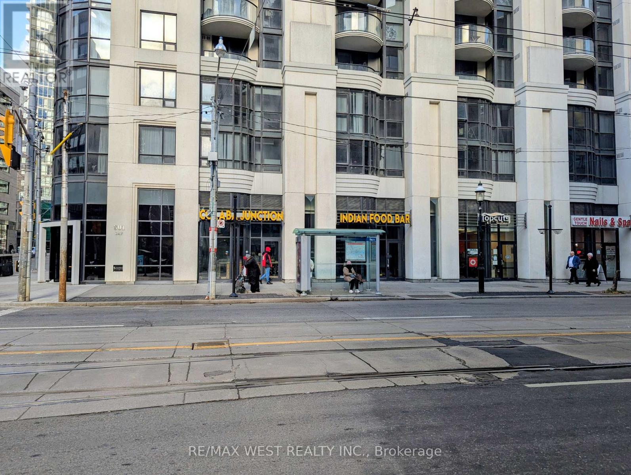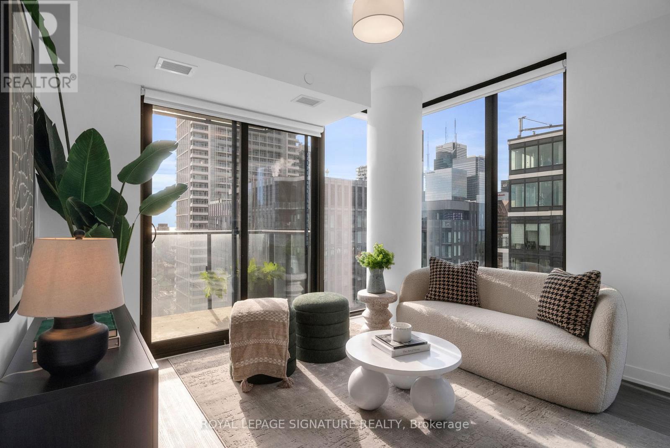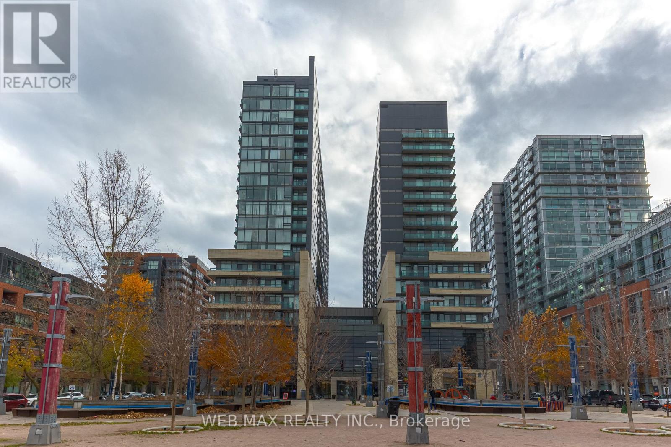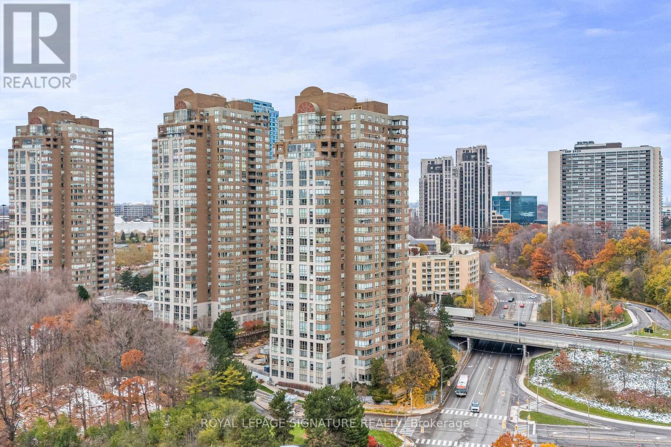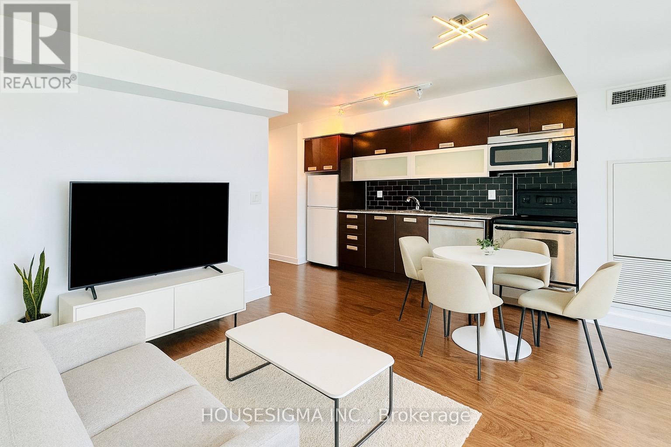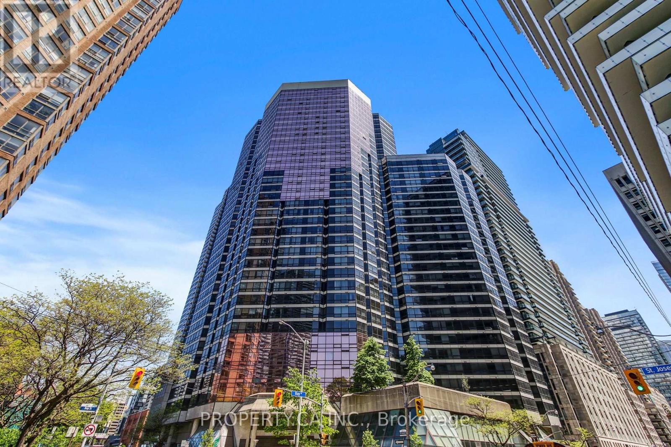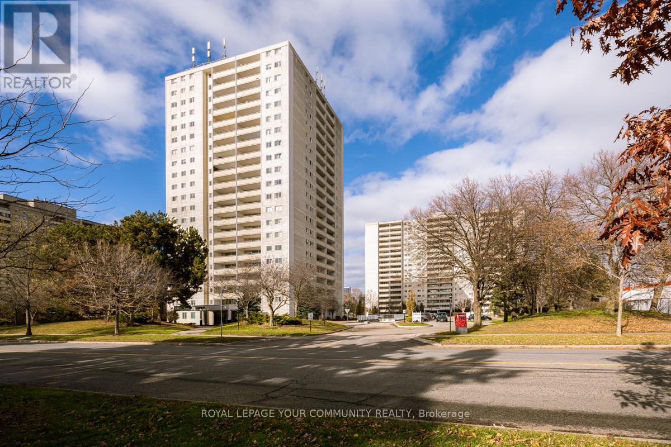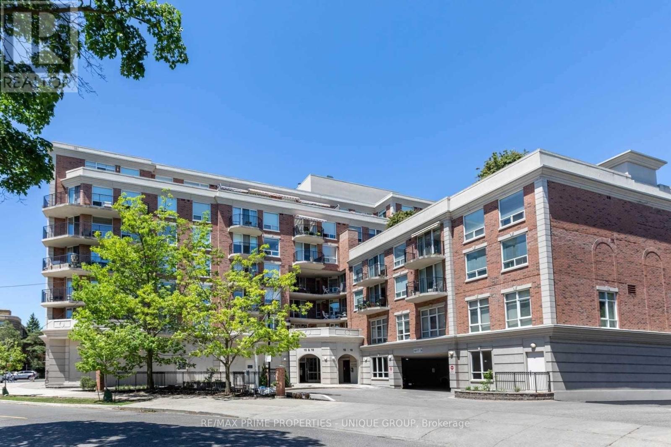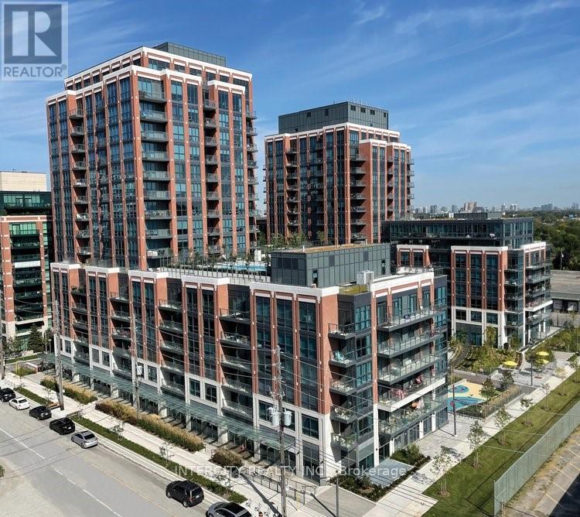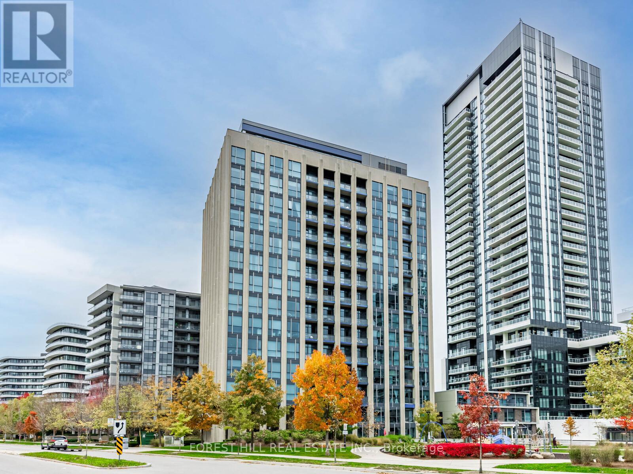185 Iroquois Avenue
Oshawa, Ontario
You Are Welcome To See This Unique Large Family 5 Level Side Split -With 3+1 Bedroom House For Lease - Good For Bigger Family In North Oshawa Close To Ontario Tech University. House Comes With Immense Family Room With Fire Place And Walk Out. Bright Living Room With Large Window, Formal Dining Room, Master Bedroom With Washroom , Brand New Modern Kitchen With Lot Of Cabinets, All Rooms In Upstairs Are Gleaming Laminate Floors , Laundry Room In The Main Floor. (id:60365)
174 Kenilworth Avenue
Toronto, Ontario
The Beach's Most Breathtaking New Build! Crafted By A Meticulous Builder That Approaches Each Project With An Obsessive Eye For Detail And An Unwavering Commitment To Quality Craftsmanship. The Exterior Showcases The Builder's Distinctive Vision Through Impressive Abet Laminati Accents Imported From Italy. Floor-to-Ceiling European Windows Flood The Open-Concept Space W/ Natural Light. The Stunning Olympic Kitchen Features Lit Cabinetry, JennAir Appliances, Falmec Range Hood & Brushed Cabo Quartz Countertops. A Striking Ortal European Fireplace Anchors The Living Area, Complemented By LED Strip Lighting. The Primary Suite Offers A Spa-inspired Ensuite W/ Heated Floors, Freestanding Tub, Curbless Shower W/ Flush Mount Rain Head, Double Vanity & Walk-in Closet. Four Additional Bedrooms Include Thoughtful Built-ins, W/ Select Rooms Featuring Balcony Access & Skylights. Premium Appointments Include: Wall-hung Toilets, Solid Core Doors W/ European Hardware, Steel Stair Railings, Olympic Built-in Storage Systems, Dual Laundry Facilities W/ Sink, Engineered White Oak Flooring Finished On-Site, Flush-Mount LED Pot Lights, 200-amp Service, Custom-Designed Shed W/ Metal Siding, Imported European Windows, 10-foot Garage Door & Fully Landscaped. The Property Is Beautifully Accented W/ Abet Laminati Double-Sided Laminate Fencing, Cedar Fencing, Galvanized Steel Eaves & Exterior Lighting. Two HVAC Systems With 3 Zones Ensures Optimal Comfort. No Detail Overlooked In This Sleek Designed Home W/ Clean Lines, Expansive European Windows & Well Thought Out Finishes. Ideally Situated Just Steps From Queen Streets Vibrant shops, Restaurants & The Boardwalk. Brand New Home With Tarion Warranty! (id:60365)
3-4 - 801 Bay Street
Toronto, Ontario
Welcome to an exceptional opportunity in the heart of Toronto's highly sought-after Bay Street Corridor. Located at the base of The Royalton, a prominent 17-storey residential tower, this bright and versatile 1,485 sq. ft. commercial unit offers tremendous visibility and nonstop foot traffic in one of the city's most active mixed-use neighbourhoods. Situated at the vibrant corner of Bay & College, this location boasts direct access to the TTC right outside the front doors, making it ideal for businesses seeking high exposure and ultra-convenient transit access. Surrounded by major city landmarks-including Toronto General Hospital, Queen's Park, University of Toronto, Toronto Metropolitan University, College Park, and numerous office towers-this area thrives with daytime and evening activity. With an incredible Walk Score of 99 and Transit Score of 100, customers, clients, and staff enjoy unmatched accessibility in one of Toronto's most dynamic urban districts. Unit Features include: 1,485 sq. ft. of efficient, well-laid-out commercial space. Beautiful south-facing natural light from the prominent Bay & College corner. One accessible washroom plus one staff washroom. Large storage area, dish cleaning area, and existing front counter. Ideal for a wide range of professional or service-oriented uses. Food-related uses involving cooking are not permitted; however, bakery, coffee, or similar light-service operations are allowed. This is an outstanding opportunity to establish your business in a stellar mixed-use urban corridor, surrounded by high-rise living, constant pedestrian flow, and top-notch activity all day long. (id:60365)
2902 - 47 Mutual Street
Toronto, Ontario
Welcome to 47 Mutual Street, Suite 2902 - a stunning 3-bedroom corner residence offering modern living in the heart of downtown Toronto. This high-rise suite features 838 sq. ft. of interior living space plus an 83 sq. ft. balcony. There are over $22,000 of Builder upgrades, including upgraded kitchen cabinets, countertops, flooring, bathroom tile, bathroom medicine cabinets, shower plumbing package and much more. Flooded with natural light from its southwest exposure and floor-to-ceiling windows, this home enjoys sweeping city views and sun-filled living areas from morning to sunset. The modern, open-concept kitchen boasts integrated and stainless steel appliances, a sleek centre island, and seamless flow into the bright living and dining space. The spacious primary bedroom includes a 3-piece ensuite, while a stylish powder room provides added convenience for guests! With three true bedrooms, thoughtful layout, and ample storage throughout, this suite offers both functionality and elevated design in equal measure. A locker is included, and an underground parking spot is available for an additional $59,900 (HST included).The luxury building offers over 6,600 sq. ft. of premium amenities, including a state-of-the-art fitness center, stylish party room, expansive terrace, kids' playroom, and pet spa. Located just steps to Queen & Dundas subway, Eaton Centre, TMU, St. Michael's Hospital, and only a 12-minute walk to the Financial District - this is downtown convenience at its finest. (id:60365)
205 - 36 Lisgar Street W
Toronto, Ontario
Live In One Of Toronto's Most Vibrant Neighbourhoods! This Well-Designed 2 Bedroom Suite Features A Smart 595 Sq.Ft Layout, Modern Kitchen With Stainless Steel Appliances, Granite Countertops & Sleek Cabinetry. Enjoy A Large Private Balcony, Laminate Floors And Generous Closets. Comes With Parking & Locker. Building Offers Premium Amenities. Walk To Queen West, King West, Liberty Village, Trinity Bellwoods Park, TTC, Trendy Cafes, Boutiques, Restaurants & Entertainment. (id:60365)
1804 - 195 Wynford Drive
Toronto, Ontario
Stunning, tastefully renovated suite offering timeless sophistication and style. Enjoy sweeping southeast views overlooking the golf course, filling the space with natural light. The beautiful eat-in kitchen is perfect for both everyday meals and entertaining.This exceptional unit features two modern bathrooms - a 4-piece and a 3-piece - along with gorgeous hardwood floors throughout. The open office with golf course views and the split-bedroom floor plan provide comfort, privacy, and functionality, making this one of the most desirable layouts in the building.Located in a prime 10+ location, with LRT access and shopping right at your doorstep.Move in, relax, and enjoy! (id:60365)
2012 - 100 Western Battery Road
Toronto, Ontario
Live In The Heart Of The Vibrant And Exciting Liberty Village Neighborhood! This Beautiful And Bright 1 Bedroom Unit Boasts A Modern Open Kitchen & Living Space, Eastern City Views, And Southern Water Views From A 90Sq.Ft Balcony. Blackout Blinds, Access To Transit, Restaurants And Shopping Right At Your Doorstep. Fantastic Amenities Including A Gym, Swimming Pool, Hot Tub, Guest Suites, And Games Room! 1 LOCKER INCLUDED! Freshly Cleaned Carpet!!! (id:60365)
1410 - 1001 Bay Street
Toronto, Ontario
Welcome to 1001 Bay St #1410 - A Bright And Spacious 1 Bedroom In Prime Bay St Corridor! Beautifully Maintained Executive Suite Thoughtfully Designed For Working Professionals, With Functional Layout With Large Open Concept Living Room / Dining Room Filled With Light From Floor To Ceiling Windows Overlooking the City. The Fully Equipped Modern Kitchen Features Sleek Stainless Steel Appliances And Tile Backsplash, With Additional Storage And Breakfast Bar. Large Primary Bedroom Includes Loads of Built-In Organized Storage, Plus Convenient 4pc Semi-Ensuite Bathroom And Washer/Dryer. Located In The Heart Of The Bay St Corridor, You're Just Steps To U of T, TMU, TTC Subway / Transit Routes, Theatres, Museums, Shops, Cafes And World Class Dining. Excellent Building Amenities Include A 24hr Concierge Service, Indoor Pool, Guest Rooms, Fitness Centre And More! (id:60365)
2201 - 1350 York Mills Road
Toronto, Ontario
**Welcome Home: Stunning Penthouse Suite at 1350 York Mills Rd** Step into contemporary luxury with this renovated 2-bedroom, 1-bath penthouse suite at 1350 York Mills Rd. With its fresh design and modern finishes, this property is truly ready to impress. The two generously sized bedrooms are perfect retreats, offering ample closet space and comfort, making them ideal for restful sleep or versatile spaces for a home office or guest room. The bathroom features large shower and its modern fixtures and finishes. Upon entering Suite 2201, you will immediately notice the meticulous attention to detail in the recent renovations. Freshly painted walls create a bright and inviting atmosphere, complemented by new fixtures, blinds, and curtains throughout the condo. The galley kitchen is a standout feature, boasting brand new quartz countertops, ample cabinetry for storage, and stainless steel appliances. The open layout facilitates seamless interaction with the dining and living areas, making it perfect for casual meals or entertaining guests. Adjacent to the kitchen, the spacious living area provides plenty of room for relaxation and entertainment. Large windows fill the space with natural light, enhancing the airy feel of the penthouse. Step out onto your private balcony to enjoy your morning coffee or unwind in the evenings while taking in the view. A separate laundry room, complete with a large washer and dryer, adds to the convenience of this penthouse. Additionally, this suite includes a designated parking spot, a valuable asset in this desirable area.**Location and Amenities:** This penthouse is ideally located in the Victoria Park & York Mills area, offering a wealth of nearby amenities. You'll find public transit just moments away, making commuting a breeze. For those who drive, the 401 and DVP are only a two-minute drive, providing easy access to the GTA. Amenities include: gym, sauna, party room & library/reading room. (id:60365)
314 - 18 Wanless Avenue
Toronto, Ontario
Rarely Offered 2 Bedroom Unit In The Residences Of Lawrence Park For Lease. Mature Building Nestled At Yonge & Lawrence Walking Distance To School, Amenities, Transit, Parks. Spacious Unit. Open Concept Kitchen Flows Into The Combined Living & Dining. Clean And Well Maintained Building. No Smoking Or Pets. 5th Floor Rooftop Terrace To Enjoy! Steps To Wanless Park, Ttc/Subway, Yonge & Lawrence Shops & Restaurants. True Urban Lifestyle Living! (id:60365)
608 - 31 Tippett Road
Toronto, Ontario
Welcome to Southside Condos - where style, convenience, and comfort meet! Ideally located just minutes from Yorkdale Mall, York University, and only steps from Wilson TTC Station, this bright and spacious 1 Bedroom + Den suite offers the perfect blend of modern living and urban accessibility. Enjoy an abundance of natural light streaming through floor-to-ceiling windows, leading out to a private, unobstructed balcony - perfect for your morning coffee or evening unwind. The thoughtfully designed layout features a large primary bedroom, a den spacious enough to function as a second bedroom or home office, and two full bathrooms for ultimate convenience. The sleek, open-concept kitchen is equipped with stainless steel appliances, a large island, and plenty of space to entertain or dine in style. This unit also includes one exclusive parking spot conveniently located near the elevators. Indulge in resort-inspired amenities, including a state-of-the-art gym, yoga studio, rooftop pool and patio, party room, guest suites, pet spa, kids' playroom, and WiFi lounge. Your modern urban lifestyle begins here - welcome home to Southside Condos. (id:60365)
103 - 75 The Donway W
Toronto, Ontario
Location, Location! Liv Lofts! Welcome to this ground floor unit that has been totally renovated (Nov 25). Brand New appliances, Engineered Hardwood floor throughout, freshly painted and New Bathrooms, Quartz Countertops with matching Backsplash. Walkout to an over 300 sq ft patio into a Park like setting. Steps to the Shops at Don Mills with its beautiful Restaurants and Shops. D.V.P a very short drive away. Amenities include a Concierge, Exercise Room, Party/Meeting Room, Rooftop Deck/Garden, Wifi cafe with authentic European Coffee and lots of visitor parking. This unit is a Must See! See the pictures, floor plans and virtual tour attached. Maintenance Fee will be $713.81 after March 31st, 2026. (id:60365)

