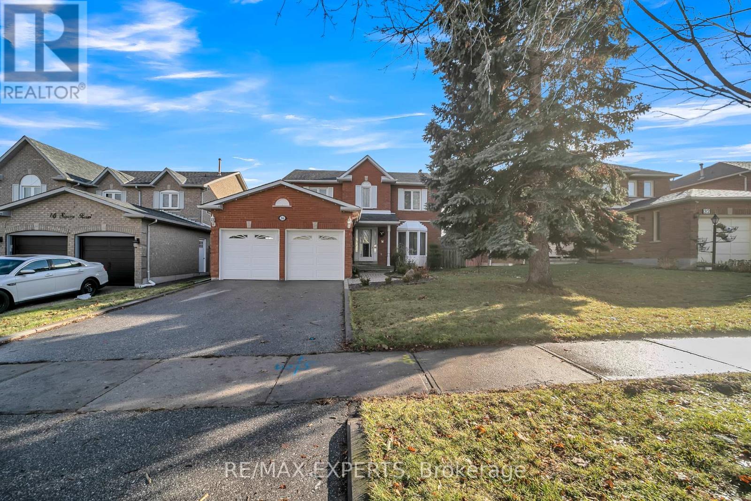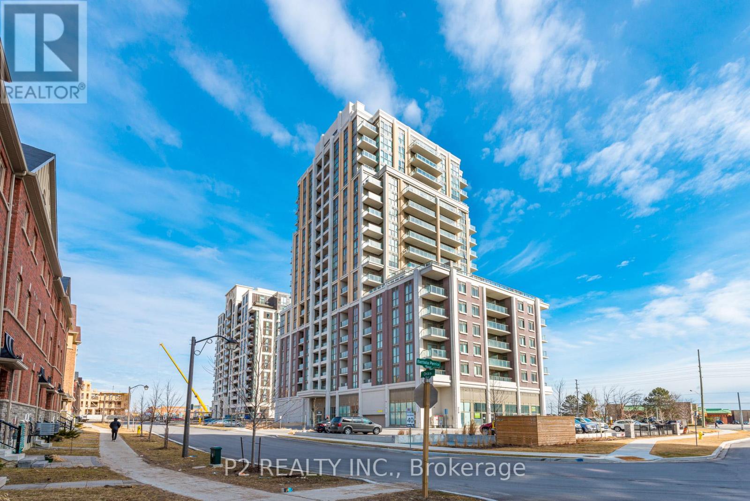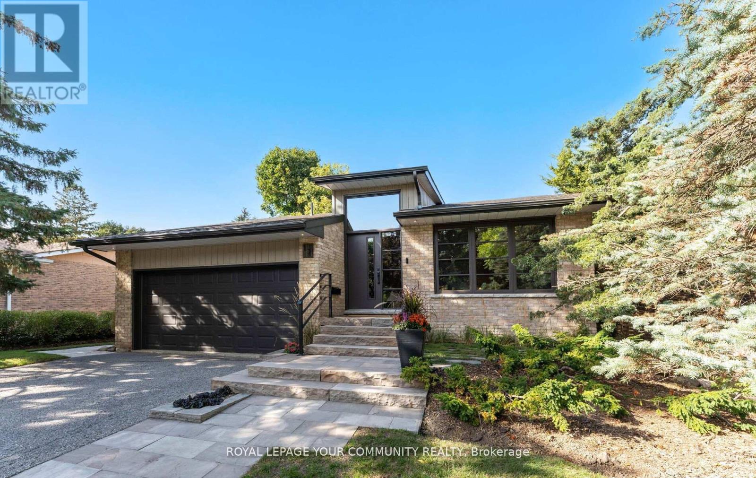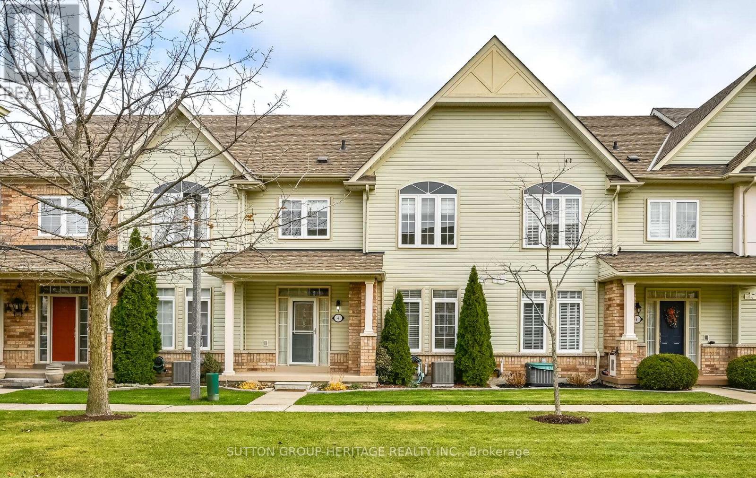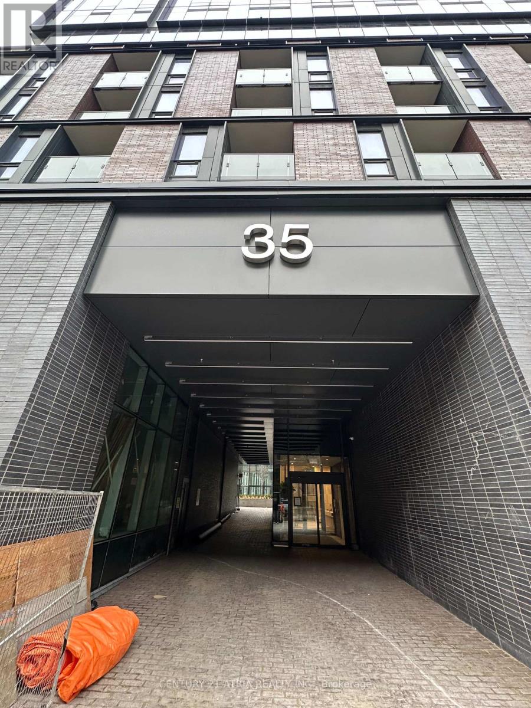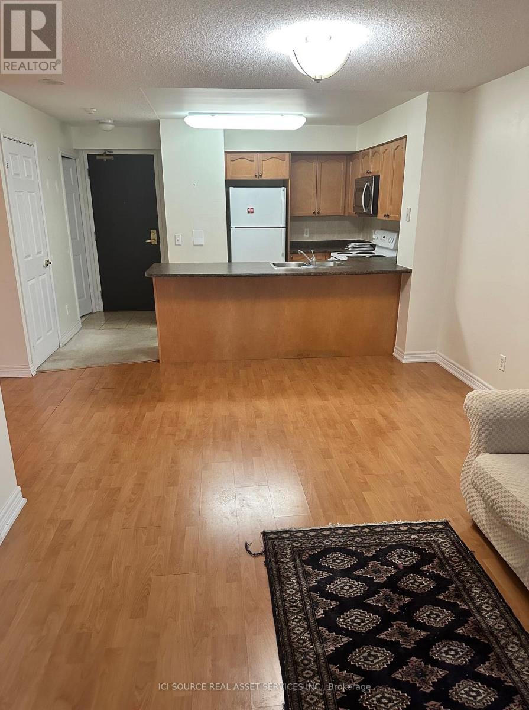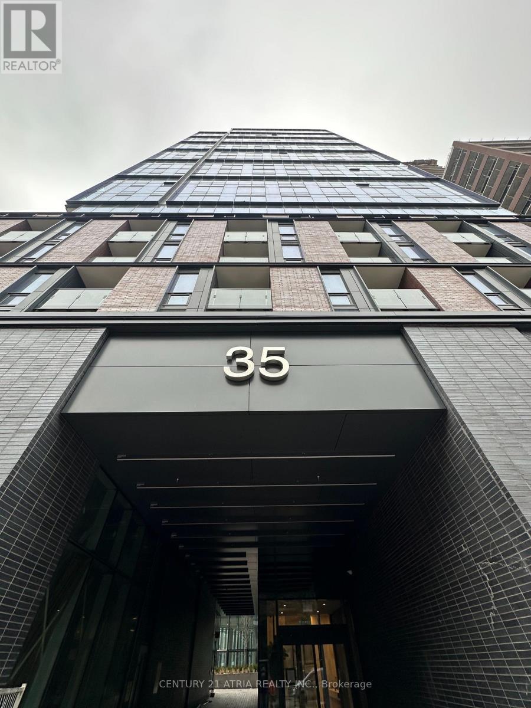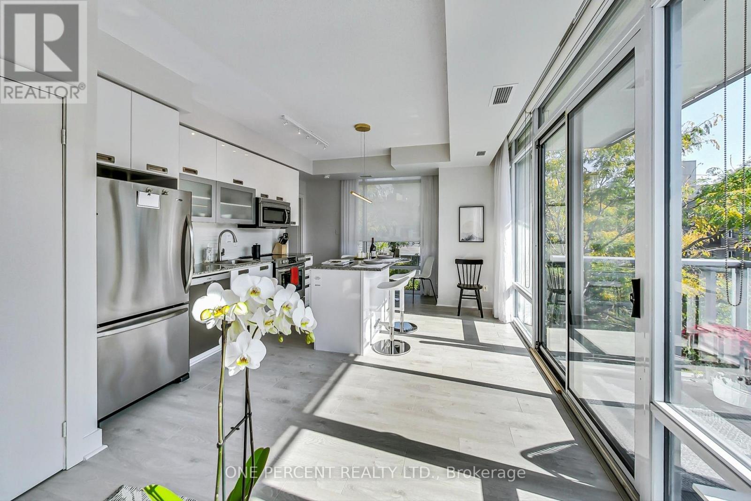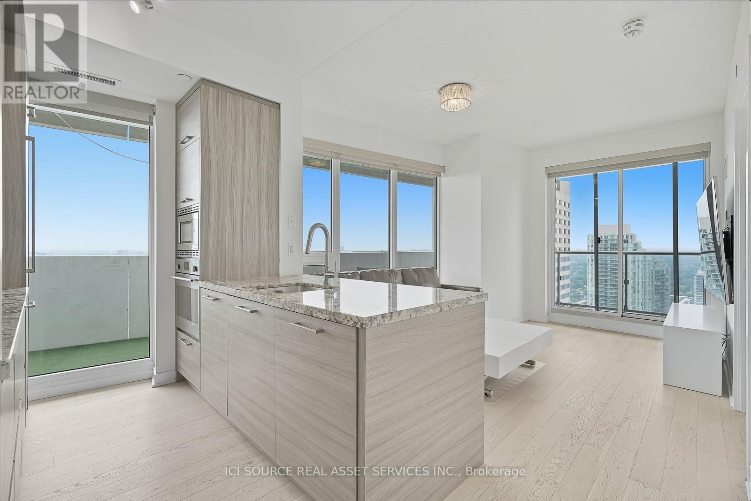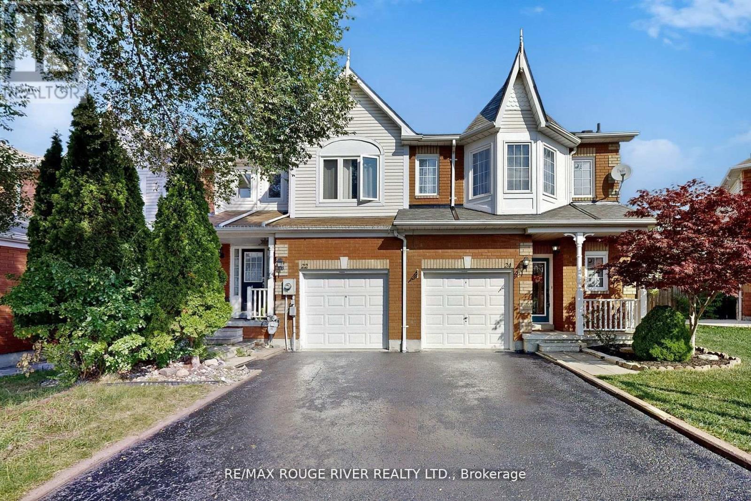1217 Alexandra Avenue
Mississauga, Ontario
Mississauga was just rated the happiest city in Canada! Take advantage of the reduced interest rates and view this rare opportunity in sought after Lakeview! Nestled in one of Mississauga's most desirable communities, this spacious 4-bedroom back-split sits on an exceptional 36.5 x 297.5 ft lot - offering endless potential for families, investors, or builders alike. Features include a 26-ft family room with cozy wood-burning fireplace, updated 3-pc bath, finished basement with cold cellar, and extensive crawlspace storage. Easily converted into two income-generating suites (mortgage helper). Upgrades include windows, exterior doors, garage door, and roof. Elegant plaster crown mouldings and classic wood bannisters add timeless charm.Enjoy a private greenhouse, oversized garage with loft storage, and interlocking stone driveway with ample parking. The fully fenced yard provides incredible outdoor space - ideal for gardening, a pool, home additions, or future redevelopment. Prime Location: Steps to 300,000+ sq. ft. of retail and office space featuring top-tier dining, shopping, and services. Surrounded by 18 acres of parkland including a 13-acre waterfront park with European-style promenades. Minutes to Marina, park, lakefront trails, golf, highways, public transit, and top schools. Whether you're searching for a family-friendly home, a lucrative investment, or the perfect lot for your dream build, this Lakeview gem delivers unmatched potential and lifestyle. Floor plans included. (id:60365)
Main - 36 Savage Road
Newmarket, Ontario
Beautiful detached main& Second floor home offering 4 spacious bedrooms and 3 bathrooms in the heart of Newmarket, just a minute's walk to Yonge Street, shopping centers, restaurants, public transit, and top-rated schools. Features a bright walk-out to a large second-story deck, main-floor laundry with side-yard and garage access, and a primary bedroom with a walk-in closet and 4-piece ensuite. (id:60365)
111 - 9560 Markham Road
Markham, Ontario
Prime Retail Space At The Mark Condominium Building. Newly Built Condo On Markham Road. High Traffic East Exposure Across The Street From Mount Joy Go Train Station. High Residential Density. Walking Distance To Main Street And All Surrounding Shops. Retail Space Use Is Suitable For A Variety Of Retail Or Office Uses. Visitor Parking Available. Unit is Being Sold Unfinished To Allow Purchaser To Build Accordingly to Business Specifics. (id:60365)
1980 Concession Rd 5 Road
Brock, Ontario
Private Countryside Hobby Farm! This spacious 3 bedroom, 2.5 bath home is located on 25 rolling acres, with stunning views of nature and wildlife from every window. Wander the trails of your own forest or make maple syrup at the sugar shack. It is ideal for a hobbyist, with a well built 700 sq ft stable, with hydro & water, and tack room, attached chicken coop and fenced paddock. Located just north of Port Perry and only minutes away from the charming town of Sunderland.This unique geothermal home of quality construction with concrete slab foundation. House offers total efficiency with only one utility bill(Hydro) averaging $200 monthly. Home Features; Open concept floor plan, engineered wood floors on main level & maple floors on 2nd level, spacious foyer with W/I Coat Closet, Main Floor Laundry combined with 2 Pc Bath, Beautiful Updated Kitchen With Pantry, Geothermal heating system, HRV system, Wood stove (no current WETT Cert.), Attached Garage with high ceilings & Insulated Heated workshop, Premium windows, Metal Roof, heated water line and hydro installed on east side of driveway for possible tiny home/ shop subject to township bylaws.Well maintained septic, last pumped Fall '24. Drilled Well with lots of water! This property offers unparalleled privacy, and is in an area of nicer homes! (id:60365)
12 Glenview Drive
Aurora, Ontario
Tucked away on a quiet tree-lined street, this bright and spacious modern backsplit blends luxury and comfort in every detail. Truly unique and unassuming, rebuilt top to bottom, it's filled with natural light and features soaring ceilings, a striking floating staircase, and a chef's kitchen with an 11-ft island, marble backsplash, and top-tier appliances. The open layout flows effortlessly to a cozy family room with wood-burning fireplace and walkout to a year-round, private, pool sized backyard - your own hidden oasis. Two bedrooms up, including a luxe primary suite with ensuite & W/I closet, plus main-floor office/3rd bedroom. Finished lower level with rec room, Murphy bed, 2 PC bath & spacious laundry. Direct access from the 2-car garage plus plenty of storage spaces throughout. (id:60365)
4 Lesterwood Way
Whitby, Ontario
Welcome to 4 Lesterwood Way! Tucked away in Whitby's highly sought-after Pringle Creek community, this spacious townhome offers a rare TWO-CAR GARAGE with direct access to the home. The bright and airy living area features soaring cathedral ceilings and gleaming hardwood floors, creating an inviting space for relaxing or entertaining. The stylishly updated kitchen includes a convenient breakfast bar (perfect for your morning coffee) and opens to both the living and dining areas. Step out to your spacious private balcony (8' x 24'), complete with a gas line for your BBQ, ideal for hosting or unwinding outdoors. The primary bedroom showcases beautiful hardwood flooring, a walk-in closet, and a 5-piece semi-ensuite bath. You'll also appreciate the upper-level laundry, adding everyday convenience. Updated mechanicals include Furnace/AC/Hot Water Tank 2022 and Roof 2018. This beautifully landscaped community is located close to parks, public transit, schools, restaurants, shopping, and the Whitby Civic Recreation Centre, with quick access to Hwy 401, 412, 407, Whitby GO Station, and Downtown Whitby. This home combines comfort, style, and an unbeatable location. (id:60365)
707 - 35 Parliament Street
Toronto, Ontario
Ready to show.....Brand new "Goode" Condo in the heart of the Distillery District! Practical layout 2 bedroom unit with floor-to-ceiling windows, bright and spacious and never lived in. Contemporary kitchen with integrated appliances. Facing north with the view of Distillery. Total 661 sq ft = 621 sq ft + 40 sq ft balcony. Building amenities include a fully equipped fitness facility, outdoor pool, stylish lounge areas, party rooms, and a rooftop terrace. 24-Hour Concierge. Close to Gardiner Expressway, Lakeshore Blvd (id:60365)
2605 - 30 Grand Trunk Crescent
Toronto, Ontario
- Bright and spacious 1 bedroom + 1 den condo.- Large sized condo with 650 sq ft + 50 sq ft balcony on high floor.- Rent includes utilities and hydro in a luxury building.- Located in core downtown with under 5-minute walk to the lake, financial district, CN Tower, Scotiabank Arena.- Available from Dec 1.*For Additional Property Details Click The Brochure Icon Below* (id:60365)
416 - 35 Parliament Street
Toronto, Ontario
Ready to show......Brand new "Goode" Condo in the heart of the Distillery District! Practical layout 1 bedroom plus den unit with floor-to-ceiling windows, bright and spacious and never lived in. Contemporary kitchen with integrated appliances. Facing south.. Total 587 sq ft = 547 sq ft + 40 sq ft balcony. Building amenities include a fully equipped fitness facility, outdoor pool, stylish lounge areas, party rooms, and a rooftop terrace. 24-Hour Concierge. Close to Gardiner Expressway, Lakeshore Blvd (id:60365)
314 - 90 Stadium Road
Toronto, Ontario
Fully furnished and equipped-kitchen executive rental on Toronto's waterfront. The South-Facing Sun-Filled Corner Unit Has A View Of The Park And Marina. Plenty Of Storage Including A Large Wall-To-Wall Bedroom Closet, Kitchen Island, Linen Cupboard And Coat Closet. Floor To Ceiling Windows Allow Natural Light To Flood The Unit. (See 3D Tour). Ensuite Laundry In Bathroom. Parking Included. No Car? No Problem - Earn A Little Extra By Subletting The Parking Spot. Jet Setters (Wannabes Welcome), This Is A Great Location: Steps To Billy Bishop Airport. Walking Distance To Loblaws, LCBO And Shoppers'. Prefer To Bike? It's Right On The Martin Goodman Trail Which Stretches Across The City And Beyond. A Quick Streetcar Ride To Union Station From Your Quiet Waterfront Neighbourhood. Furniture/Contents Included/Negotiable. (id:60365)
3109 - 2221 Yonge Street
Toronto, Ontario
Welcome to an exceptional 2-bedroom, 2-bathroom condo located in the vibrant heart of Midtown at Yonge & Eglinton. This well-designed corner layout offers privacy and functionality, complemented by an expansive wrap-around balcony perfect for enjoying both unobstructed north and west views of the city. The open-concept living and dining space is bathed in natural light with floor-to-ceiling windows, creating a bright and airy atmosphere. The sleek modern kitchen is equipped with a central island, built-in European appliances, and high-end finishes. The primary suite features a private 4-piece bathroom, with custom built in units for additional storage. In-suite laundry is included for ultimate convenience. Unit comes with 1 parking spot and 1 storage unit. Building Amenities: Enjoy access to outstanding amenities including a massage jet pool, sauna, steam room, fully equipped fitness centre, yoga studio, media & gaming lounge, outdoor terrace with BBQs, guest suites, and elegant private dining/party spaces. 24-hour concierge service ensures both comfort and security. Perfectly situated just steps from Eglinton Station (Line 1 Subway & future Crosstown LRT), offering endless dining, retail, and entertainment options. Walking distance to schools such as North Toronto Collegiate, as well as local parks and recreation centers. Everyday essentials like Metro, Loblaws and LCBO are right around the corner. The unobstructed view is a must-see in person - this is a true luxury unit. *For Additional Property Details Click The Brochure Icon Below* (id:60365)
24 Jays Drive
Whitby, Ontario
Beautiful end unit townhouse in sought after Williamsburg community. Welcome to this bright and spacious end unit townhouse situated on a large pie shaped lot in one of Whitbys most desirable, family friendly neighborhoods. This home features a stylish open concept layout with a walkout from the kitchen to a large elevated deck, perfect for entertaining. The fully fenced backyard offers plenty of space for kids, pets, and family gatherings. Inside you'll find 3 generous bedrooms including a large primary suite with a four piece on suite bath. With three bathrooms in total, there is room for the whole family. The home has been freshly painted throughout and the driveway has just been sealed for a crisp, clean finish. The finished basement adds even more living space, complete with pot lights for a warm and cozy atmosphere. A single car garage provides convenience and storage. Located in the heart of Williamsburg, this home is close to top rated schools, parks, shops, and all the amenities in growing family needs. Don't miss your chance to own this beautiful move in ready home in a truly fantastic neighborhood! (id:60365)


