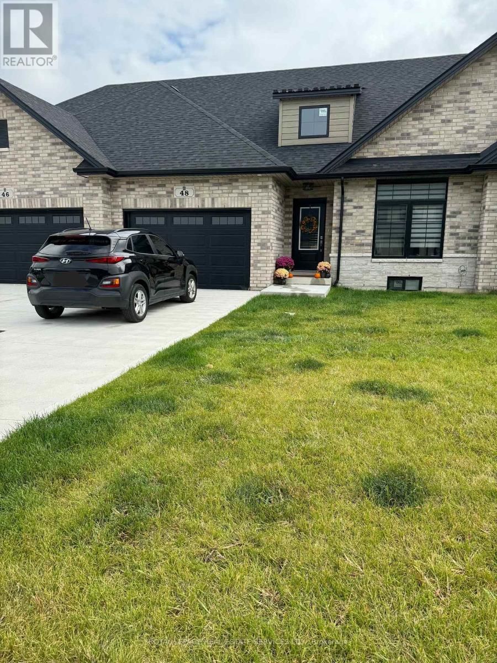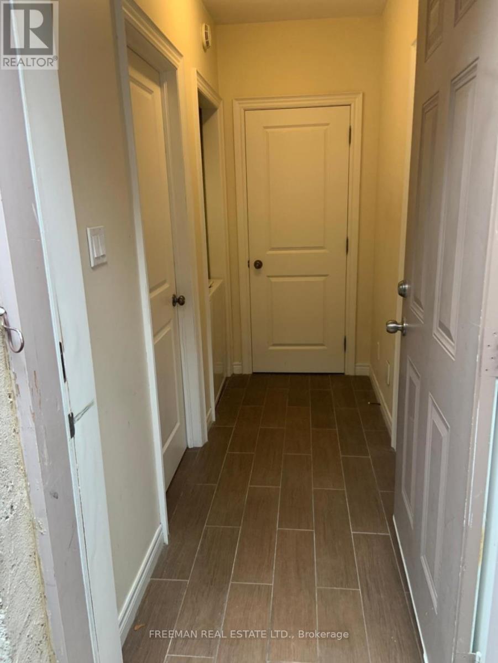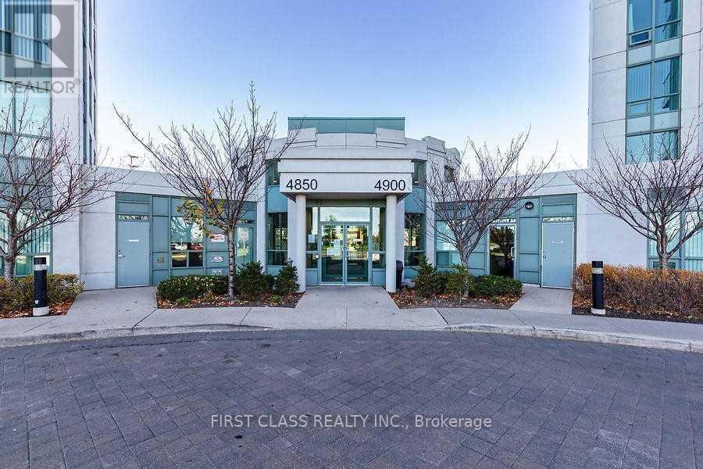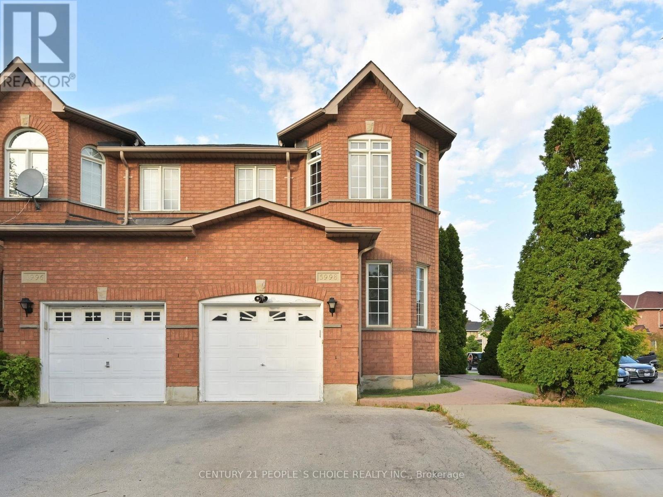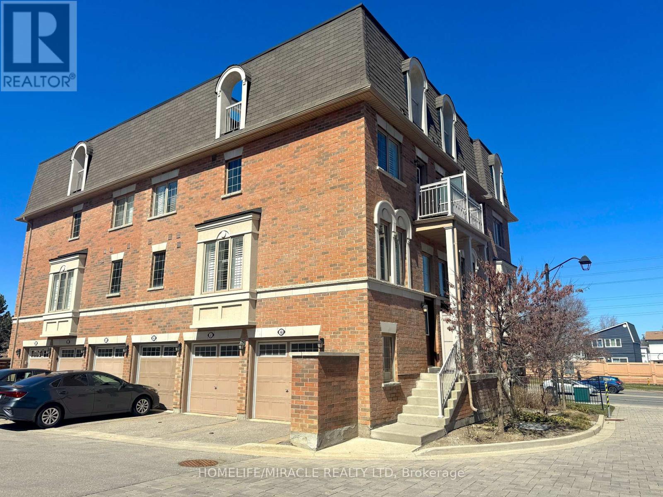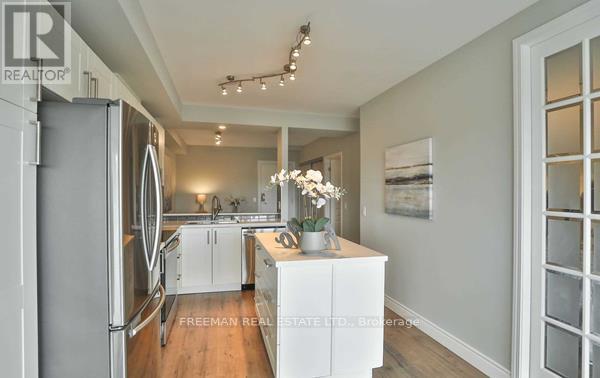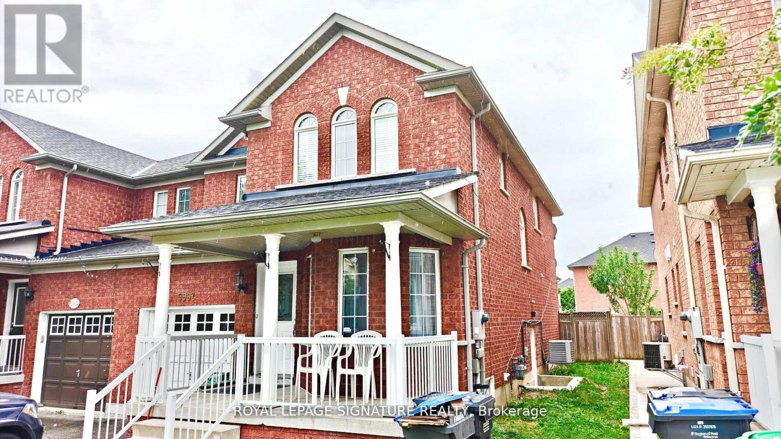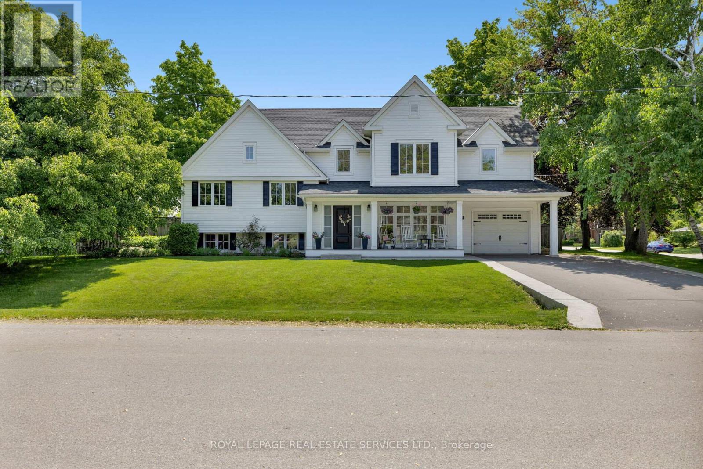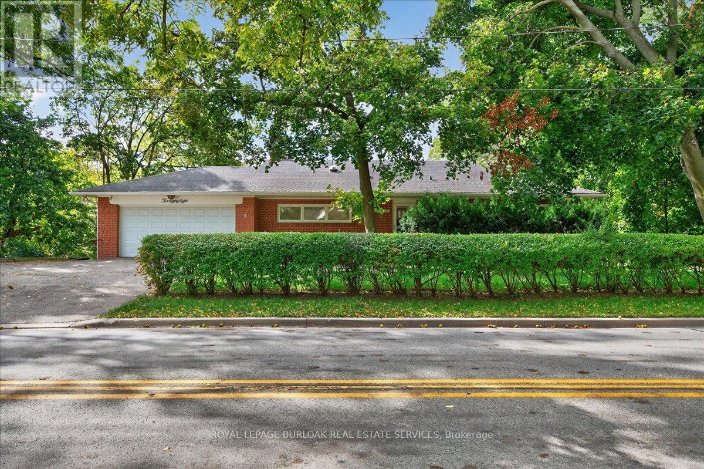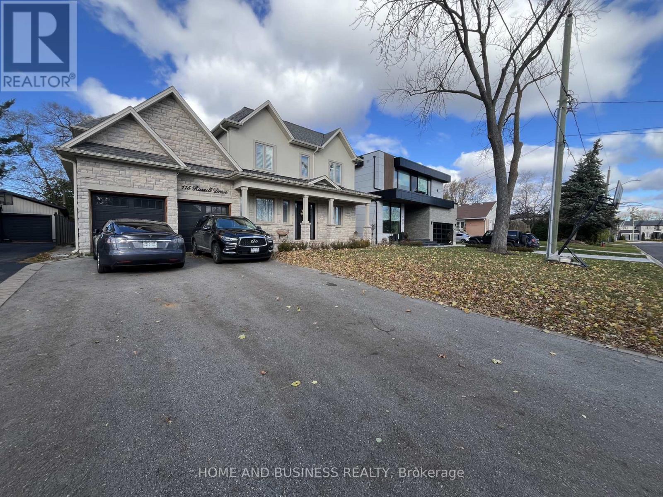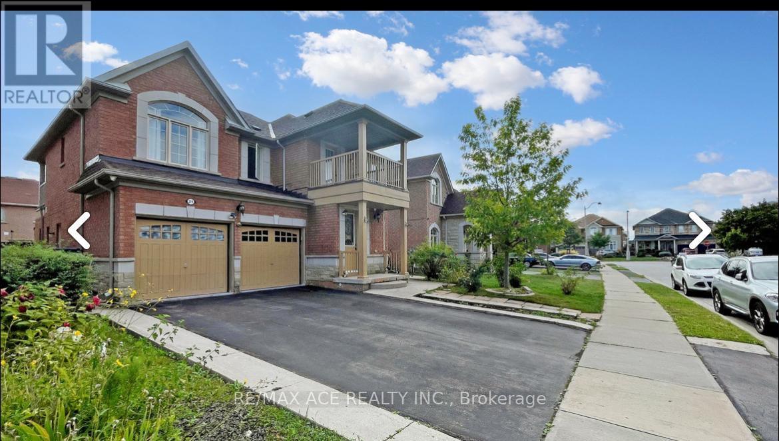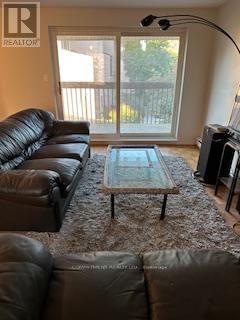48 Callams Bay Crescent
Amherstburg, Ontario
Modern Ranch Freehold Townhome Approx. 2400 sq ft of Living Space! This beautifully designed 2+2 bedrooms, 3 full bathroom townhome offers an impressive Open-concept Layout with 9-ft ceilings, Quartz countertops throughout, and Engineered hardwood on the Main floor. The stunning Kitchen is equipped with B/I S/S Appliances, perfect for entertaining. The spacious Primary suite features a Walk-in closet and a Luxurious ensuite with a Glass euro-style shower. Enjoy abundant Natural light from oversized windows and a Large sliding Patio door leading to rear Covered porches. Stylish blinds enhance natural light and privacy in all rooms. Finished basement provides an open concept w/ 2 additional bedrooms & Full Bathroom, ideal for guests or a home office. Additional highlights include a 1.5-car attached Garage with Inside entry. Friendly neighborhood with playground and Pointe West Golf Club nearby. Just a short drive to Amherstburg vibrant downtown, Shopping, Dining, Entertainment, beautiful Waterfront. 20 minutes to the US border & Windsor. (id:60365)
Bsmt - 43 Roberta Drive
Toronto, Ontario
Bright and spacious lower-level suite in a family-friendly home! This open and airy basement features high ceilings, large windows, and a functional layout. Enjoy a peaceful setting steps from nearby parks. Shared laundry in common area. Parking available. Convenient location close to schools, shopping, and transit - perfect for a quiet professional or couple. (id:60365)
1101 - 4850 Glen Erin Drive
Mississauga, Ontario
Gorgeous/Bright 1 Br And 1 Bath Condo In Erin Mills Town Centre Area.Open Concept & Beautiful No Block Nw/View W/Tons Of Natural Lighting. New Laminate Flooring T/O, Fresh Paint, Modern Kitchen, Granite Countertops, S/S Appls. Spacious Master Br W/ Large Closet & Window, In-Suite Laundry & A Modern 4Pc Bath. Top Ranking High Schools (John Fraser & Gonzaga), Steps To Erin Mills Town Centre, Nations. (id:60365)
5998 Gant Crescent
Mississauga, Ontario
Stunning and Rare Corner Semi-Detached in the Heart of Mississauga! Perfectly situated facing Gales Way Blvd and Gant Crescent, this home offers a bright and spacious layout with large windows throughout. Featuring 4 generous bedrooms, including a primary suite with a luxurious 5-piece ensuite complete with a standing shower, oval tub, and walk-in closet. The second floor also offers a 4-piece common bathroom. The finished basement provides excellent potential for extra income with bright, oversized windows. The modern eat-in kitchen is designed with granite countertops, an undermount sink, stylish backsplash, a pantry for added storage, and a breakfast area with a walkout to the backyard. Conveniently located in central Mississauga, just minutes from Heartland Town Centre with Walmart, Canadian Tire, Home Depot, Indo-Pak grocery stores, restaurants, highways 401/403, Square One, schools, parks, golf courses, and public transit. Roof 2020, AC 2018. (id:60365)
48 - 180 Howden Boulevard
Brampton, Ontario
Welcome to this luxurious end unit townhouse, 2 BRs 2 WRs located in the highly sought after Westgate community with a rare large 300 sq. ft. private rooftop with a gas hookup perfect for entertaining. Fully furnished immediate move in ready unit with beds, couches, TV, linen, utensils, etc. The main floor boasts an open concept layout with tons of windows giving you sunshine all day long, the upper level offers two bedrooms, the primary bedroom offers unobstructed green space views, perfect for morning coffee and relaxation. Primary also features an ensuite 4-piece washroom and a his and her closet. The 2nd bedroom has a large closet and window overlooking garden and a large skylight. Modern open concept kitchen features stainless steel appliances, stylish backsplash and quartz countertop. Extra-large 2 tandem garage and 1 driveway parking. Close to highway, parks, schools, transit, grocery stores, restaurants including Bramalea City Centre, Chinguacousy Park, Professors Lake, and just 2 minutes from Hwy 410. This home truly has everything you're looking for. Don't miss your chance to live in this stunning and pristine property. (id:60365)
802 - 200 Burnhamthorpe Road
Mississauga, Ontario
Rarely Offered, This Sunny, Beautifully Renovated Large One Bed + Den Unit Is Just A Short Walk From Square One. New Kitchen With Lots Of Cabinet Storage, High End Appliances, Granite Countertops &Centre Island En-Suite Washer/Dryer. This Condo Is Beautifully Finished! This Unit Really Is As Big Spacious Bedroom Will Accommodate A King Size Bed, Has A Built In Wardrobe And Beautiful French Sliding Doors. Brand New Central A/C Unit. Building Includes An Exercise Room, Outdoor Pool And A Moderate Number Of Suites Allowing For Fast And Easy Elevator Service. It Includes One Parking Spot& Storage Locker. All Utilities (Gas, Hydro & Water) Are Included In The Rent. Walking Distance To Square One. This Fantastic Apartment's Location Can't Be Beat! Easy Access To All Major Highways And Public Transit To Get You Anywhere And Everywhere You Need To Go. (id:60365)
5967 Manzanillo Crescent
Mississauga, Ontario
Welcome to this spacious semi-detached home located in the highly sought after Churchill Meadows community of Mississauga. Offering 4 generous bedrooms and 3 bathrooms, this property features bright and inviting living spaces across the main and upper floors. The open concept layout is perfect for family living, with a modern kitchen that flows seamlessly into the dining and living areas. Upstairs, you'll find a large primary suite with its own ensuite bath along with three additional bedrooms that provide plenty of room for family or guests. Nestled in a family friendly neighbourhood, this home is close to top rated schools, parks, shopping, public transit, and major highways. Perfect for those seeking comfort and convenience in one of Mississauga's most desirable communities. Book your showing today! (id:60365)
2088 Saxon Road
Oakville, Ontario
West Oakville Beckons! Nestled in a sought-after enclave surrounding Seabrook Park, this beautifully renovated (2019) 4-bedroom family home sits on a private, premium corner lot, offering both tranquillity and convenience. Just minutes from vibrant Bronte Village, Bronte Heritage Waterfront Park, and Bronte Harbour on Lake Ontario. Walk to South Oakville Shopping Plaza, close to Coronation Park, or reach the QEW Highway and Bronte GO Train Station in just 4 minutes. The charming, covered veranda welcomes you inside to a bright foyer with custom built-ins, and the open-concept main floor featuring a living room with hardwood floors, and an electric fireplace, and a stylish dining area with a walkout to the sun-drenched backyard. With style and functionality, the kitchen boasts white cabinetry, valance lighting, granite countertops, stainless steel appliances, and an oversized island with a breakfast bar. Upstairs, two sunlit bedrooms accompany a 4-piece bath with elegant crown mouldings and a soaker tub/shower, while the top-level primary retreat showcases a custom walk-in closet and a spa-like ensuite with an oversized glass-enclosed shower. The expansive lower level offers a family room, a private office, and an exterior door to the yard, plus the finished basement offers a recreation room with wide-plank laminate flooring creating even more living space. With unparalleled access to parks, waterfront trails, excellent schools, and effortless commuting, this turnkey West Oakville gem delivers the ultimate luxury lifestyledont miss this rare opportunity! (id:60365)
288 Trafalgar Road
Oakville, Ontario
RARE WATERFRONT OPPORTUNITY IN OLD OAKVILLE! Discover a rare opportunity to own a Waterfront Property in the heart of Old Oakville. This charming brick bungalow backs onto Sixteen Mile Creek, offering breathtaking views and endless potential. Situated within a highly sought-after school catchment area and just a short walk to Downtown Oakville, the GO Station, shops and restaurants, this property combines location, lifestyle, and opportunity in one exceptional package. (id:60365)
115 Russell Drive
Oakville, Ontario
Luxury custom home in one of Oakville's most prestigious neighbourhoods, featuring 4+3 bedrooms, 4+2 bathrooms, and a finished basement apartment. This exceptional custom-built residence sits on a beautiful lot with an extra-wide driveway, no sidewalk, and a fully fenced yard, offering over 4,500 sq. ft. of luxury living space. Step inside to a grand entry with 9 ft ceilings, a main floor office, and a sun-filled great room with a fireplace. The designer kitchen boasts a large waterfall island, floor-to-ceiling custom cabinetry, and high-end appliances, and leads to a separate hot kitchen for added convenience. The upper level offers four spacious bedrooms, each with access to a full bathroom.The large basement apartment features 3 bedrooms, 2 full bathrooms, full kitchen and a separate entrance from the backyard, making it ideal for extended family or rental income. (id:60365)
Bsmt - 21 Lanebrook Drive
Brampton, Ontario
Welcome to this brand-new, never-lived-in basement suite in a highly sought-after Brampton neighbourhood. Thoughtfully designed with modern finishes, this spacious unit features a bright open-concept layout and high ceilings that create an inviting and comfortable living space. The suite offers two well-sized bedrooms, a contemporary full washroom, private separate entrance. Located on a quiet, family-friendly street close to schools, transit, parks, shopping, and major highways. Tenant Pays 40% Utilities. (id:60365)
277 - 3060 Constitution Boulevard
Mississauga, Ontario
Move in Now, Beautiful, Newly renovated, 2 Bedrooms, 2 Washrooms, Condo Townhouse, New Laminate Floors in both Bedrooms, Hallway and Stairs, Parquet Floor in Living and Dining, Fresh Paint, Condo Corporation is renovating the whole common area, All Furniture, Sofa, Dining Table, Tv, Table Lamp included in the price, Close to all amenities, Large Closet in both bedrooms, Large Balcony access from Living Room, Seeing in believing (id:60365)

