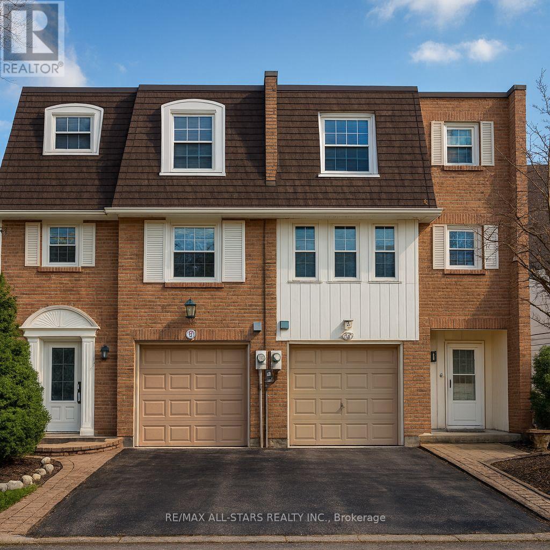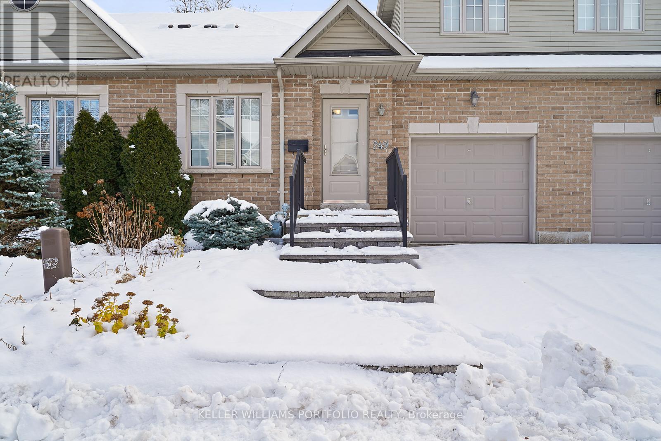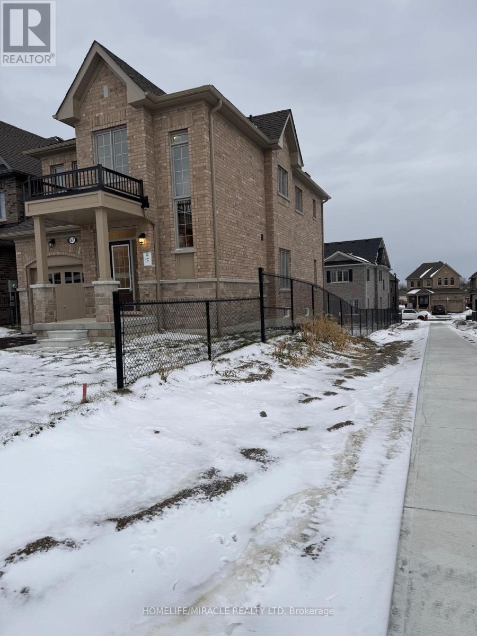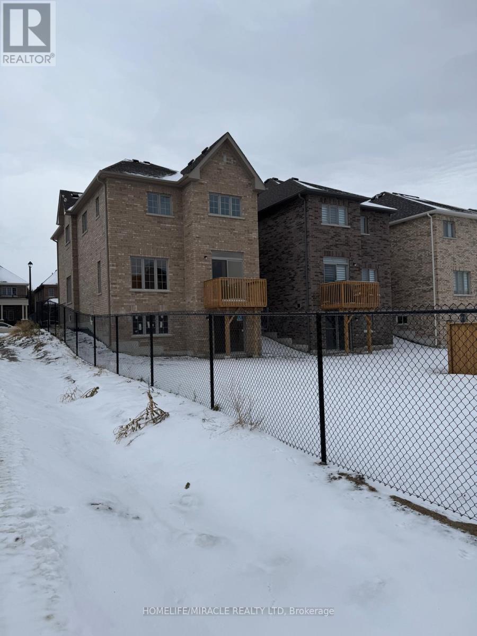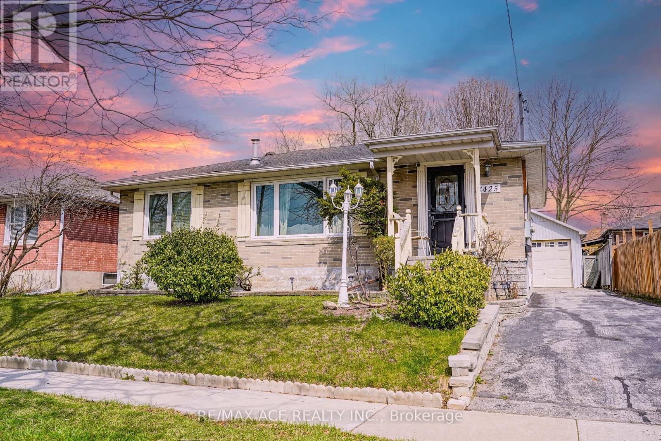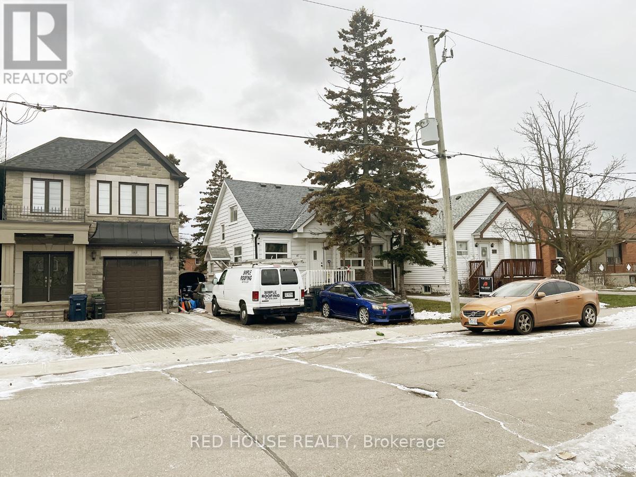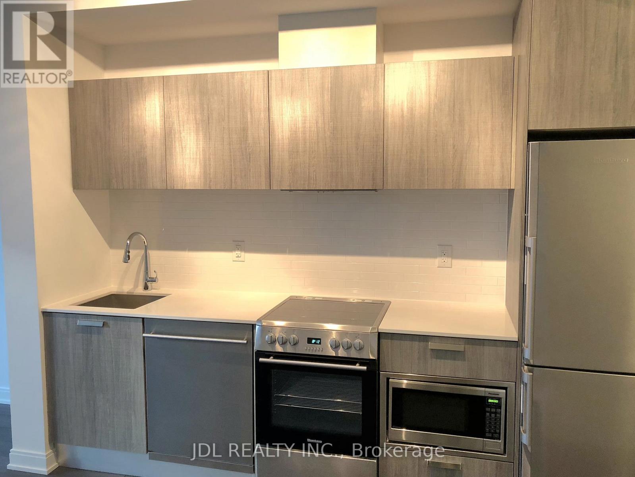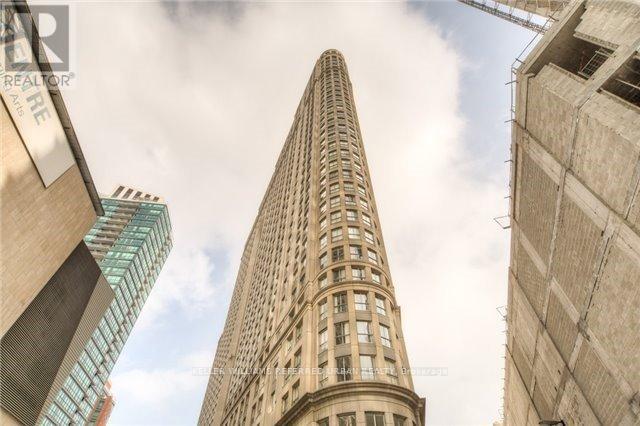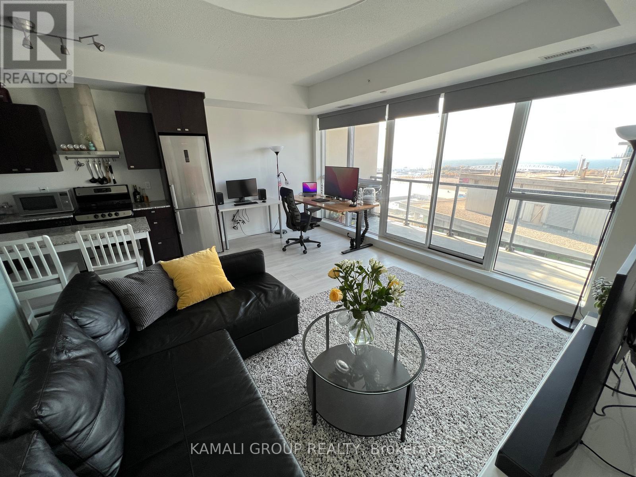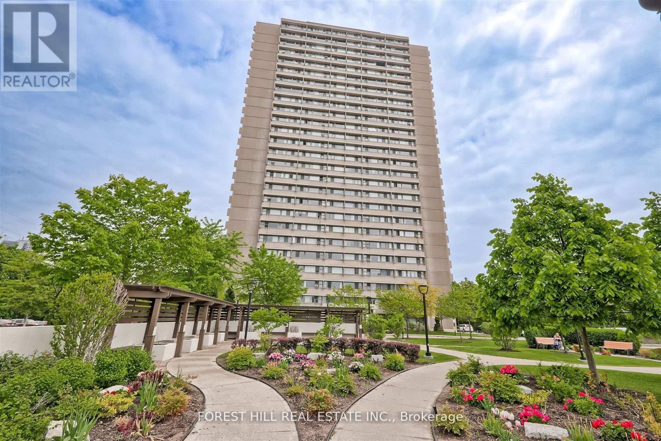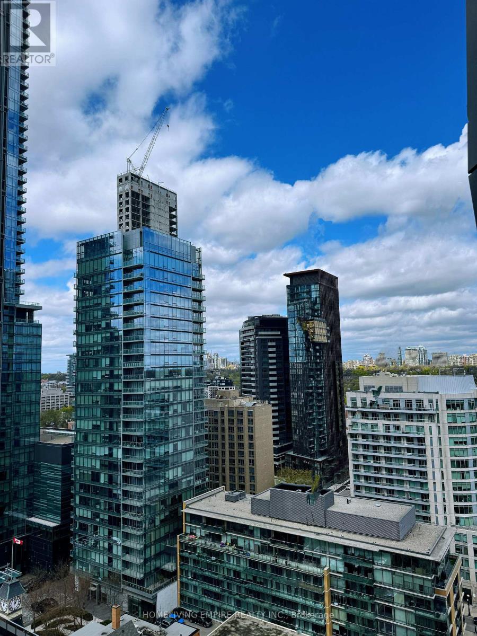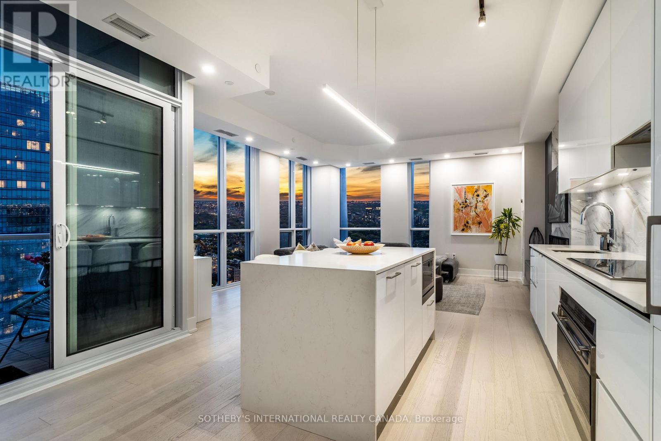6 Hepworth Way
Markham, Ontario
Charming Enclave in Old Markham! Tucked away in a quiet, sought-after pocket, this lovely home is just steps to Main Street Markham, GO Train, YRT, VIVA, TTC to Warden Station, shops, restaurants, schools, parks, and churches, everything you need is within walking distance. Enjoy your privacy with no neighbours behind. Walk-out from lower level through double French Doors to a fully fenced backyard and deck also viewed through a large Pella window with built-in blinds on main level. This home features updated windows, modern glass railings, laminate flooring on 2 levels and two fireplaces, adding style and warmth throughout. The bright eat-in kitchen boasts ceramic floors and convenient main-floor laundry. Upstairs, the spacious primary bedroom offers a walk-in closet and a private 2-piece ensuite plus 2 more bedrooms and 4 pc. Furnace is approx. 3 years new. Whether you're a first-time buyer or investor, this home is a perfect opportunity in a prime location. **Note:** House has recently been freshly painted and several new photos have been added to show the update. (id:60365)
249 Morrish Road
Toronto, Ontario
Spacious Well kept 3 bedroom + study full town house rental located in the highly sought-after Highland Creek community. Featuring generous and open concept living and dining areas, and well-sized bedrooms. Primary bedroom on main floor w/4pc ensuite bathroom. Bedroom 2 and 3 in 2nd floor. Convenient study room on main floor. Great location steps to the University of Toronto (Scarborough Campus and Short drive to Centennial College. Quick access to Highway 401, TTC, shopping centres, restaurants, parks, schools, trails, and all essential amenities. (id:60365)
57 North Garden Boulevard
Scugog, Ontario
This Stunning luxurious Detached house with walkout basement, No side walk , 4 bedrooms + LOFT, 3 bathrooms absolutely stunning a dream come true home. Many trails around, Natural light throughout the house.9 ft Smooth Ceiling on the main floor. A luxury Premium kitchen beautiful CENTRE ISLAND. Open Concept Layout through out including a bright FAMILY room, A large Separate DINING room. A master bedroom impresses with a 5-piece ensuite and walk-in closet. Rough in for Central Vacuum. This property is conveniently located near trendy restaurants, shops, gyms, schools, parks, trails, and much more to count. ( Municipal Address is: 57 North Garden Blvd, Port Perry ) (id:60365)
57 North Garden Boulevard
Scugog, Ontario
This Stunning luxurious DETACHED HOUSE W WALKOUT BASEMENT,NO SIDE WALK , 4 bedrooms + LOFT, 3 bathrooms absolutely stunning a dream come true home. Many trails around, Natural light throughout the house.9 ft Smooth Ceiling on the main floor. A luxury Premium kitchen beautiful CENTRE ISLAND. Open Concept Layout through out including a bright FAMILY room, A large SEPRATE DINING room. A master bedroom impresses with a 5-piece ensuite and walk-in closet. Rough in for Central Vacuum. This property is conveniently located near trendy restaurants, shops, gyms, schools, parks, trails, and much more to count. (id:60365)
1425 Lakefield Street
Oshawa, Ontario
Welcome to this charming detached bungalow in Oshawa's desirable Lakeview community, offering the perfect balance of comfort and convenience. The bright and inviting main level features three spacious bedrooms and an open living area ideal for families. The newly finished basement, complete with two additional rooms and a private separate entrance, offers versatile living options for in-laws, guests, or a home office setup. Step outside to a fully fenced backyard-perfect for relaxation or entertaining. Located just moments from Lake Ontario, scenic parks, walking trails, schools, and public transit, this home delivers a true family friendly lifestyle with easy access to major highways and everyday amenities. Over sized Garage. (id:60365)
40 North Woodrow Boulevard
Toronto, Ontario
Spacious Detached Home in Great Family Neighbourhood, Deep Lot. Same owner for Over 36 Years. 4 Beds on 2nd + Spacious Den on Main Floor (Could be 5th Bedroom) w/ Walk Out to Large Backyard, Separate Side Entrance to Legal Basement Apartment w/ Kitchen, Spacious Living/Dining, 1 Bed, 1 Bath, An Extra Bedroom Could be Added, Loads of Potential! Close to Shopping, Schools, TTC, Steps to Parks and the Lake. (id:60365)
1406 - 50 Charles Street E
Toronto, Ontario
Luxurious Casa 3 Building. Spacious 1 Bedroom With A Balcony And En-Suite Landry In The Heart Of Downtown Toronto. Integrated Appliances; Functional Layout. Just 1 minute walk To Ttc Yonge/Bloor Subways, steps to U Of T, Ryerson University, College's, Boutiques, Yorkville, Shopping, Restaurants, Coffee Shop & More. Great Amenities Include: Equipped Gym, Rock Climbing Wall, Lounge, W/Amazing Outdoor Pool & Party/Meeting Rms. (id:60365)
1001 - 25 The Esplanade
Toronto, Ontario
Bright and spacious 1-bedroom suite with stunning southern exposure and lake views! This 725 sq. ft. open-concept layout features open kitchen with breakfast bar, a large 4-piece bath with separate shower, and plenty of organized closet space. Utilities included! Enjoy top-tier amenities-24-hr concierge, gym, billiards, BBQ area, and outdoor spaces. Steps to the Financial District, Scotiabank Arena, Rogers Centre, St. Lawrence Market, the Distillery District, and more! (id:60365)
2302 - 51 East Liberty Street
Toronto, Ontario
1 Bed + Den With Parking & Locker at Liberty Central By The Lake!! Heat & Water Included! Enjoy Southwest Lake Views Through Floor-to-Ceiling Windows and From a Private 80+ Sq Ft Balcony. 9' Ceilings, Granite Countertops, Laminate Flooring Throughout, and a Modern Linear Kitchen With Built-in Stainless Steel Appliances. Den/Workspace and Primary Bedroom With Custom Double Closet. 4-piece Bath and Ensuite Laundry. Steps to TTC With Easy Access to Gardiner/Lakeshore. Resort-Style Amenities Include Rooftop Pool and Hot Tub, Fitness Centre, Yoga and Steam Rooms, Party Room, Guest Suite, and Landscaped Terrace With BBQ. (id:60365)
1701 - 725 Don Mills Road
Toronto, Ontario
Welcome to Suite 725 at Glen Valley Condominiums! This Spacious and Meticulously Well Maintained One Bedroom Condo Won't Disappoint and Includes Parking and a Locker. Excellent Building Amenities Include an Indoor Pool, Sauna and Gym. All Located Steps from the TTC and within Close Proximity to the Future Eglinton Crosstown LRT and Ontario Line Stations. With a Walk Score of 82, You're Surrounded by Parks, Ravine Trails, and Urban Conveniences - Perfect for Active, Community-Focused Living! Can be Purchased Furnished as Seen. Move Right in and Enjoy! (id:60365)
1703 - 1 Yorkville Avenue
Toronto, Ontario
Welcome To The Most Sophisticated And Exclusive Address In Toronto, 1 Yorkville. Has High End Designs Situated In A Highly Sought After Area. It Has 9' Ceilings, Pre-Engineered Hardwood Flooring, High End Custom Appliances, Nest Thermostat, Concierge, 5000Sf Fitness Level,Cross Fit,Yoga,Dance Studio,Outdoor Pool,Cold/Hot Plunge Pools,Hot Tub,Wading Pool,Spa Lounge,Steam & Sauna Rooms,Private Cabanas,Aqua Massage Serv's,Outdoor Theater,Bbq/Dining. (id:60365)
5405 - 1 Yorkville Avenue
Toronto, Ontario
Fully furnished true executive suite in the heart of Yorkville! This Penthouse Collection unit is the architect's own one of a kind design with 3 bedrooms and a fully enclosed den with custom desk/full size murphy bed (1900sqft appr.)4 bathrooms (each bedroom has its own plus a powder room!), 10 foot ceilings, a sumptuous primary bedroom suite (oversized for King bed), with a large walk-in closet and a spa-like bath (his & hers vanities, standalone tub, bidet & toilet room) clad in marble and adorned with opulent wallpaper. Approx. 200K in upgrades including incredible storage/built-ins, a designer marble living room wall with large Samsung Frame TV, and full size appliances. Two guest rooms are furnished with a full-sized bed and day bed that turns into a king size bed. Beautiful furnishings cared for by the owners. 1 parking incl. Short term 1 mo min. Available as of February 16th. All inclusive including internet and cable. (id:60365)

