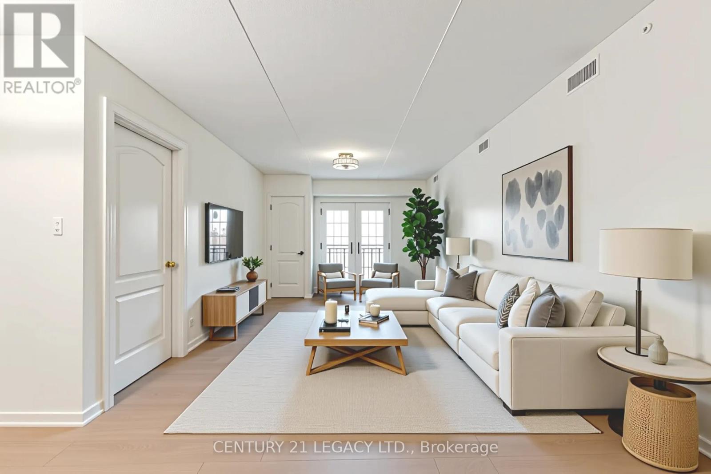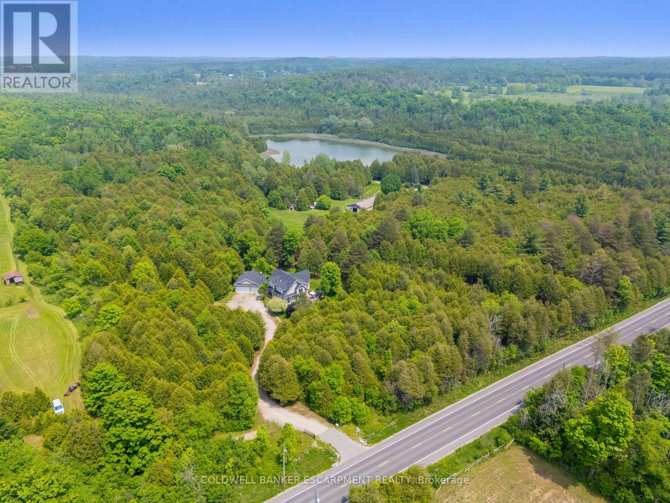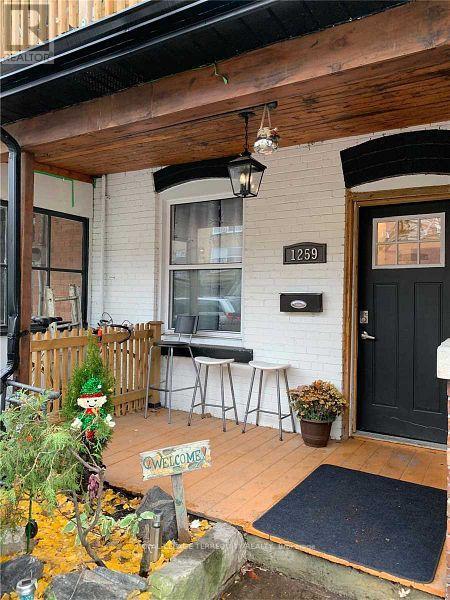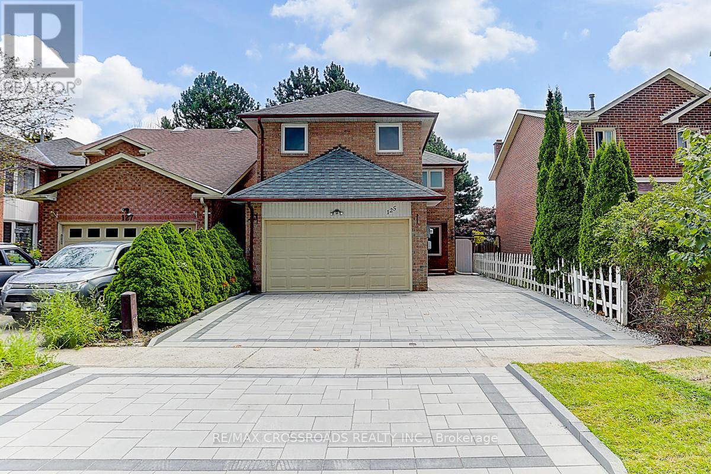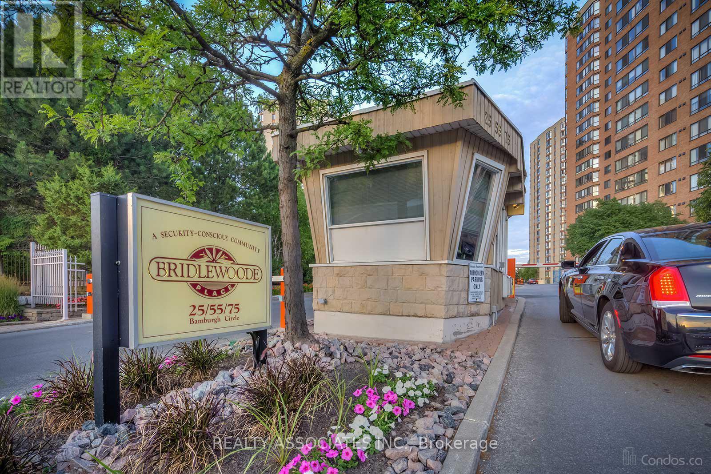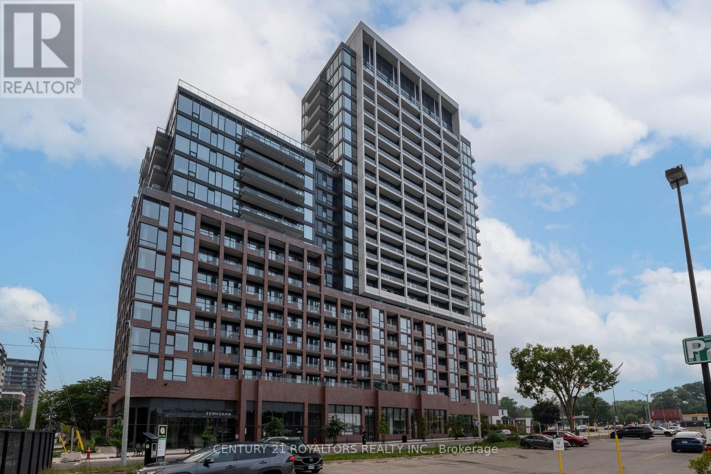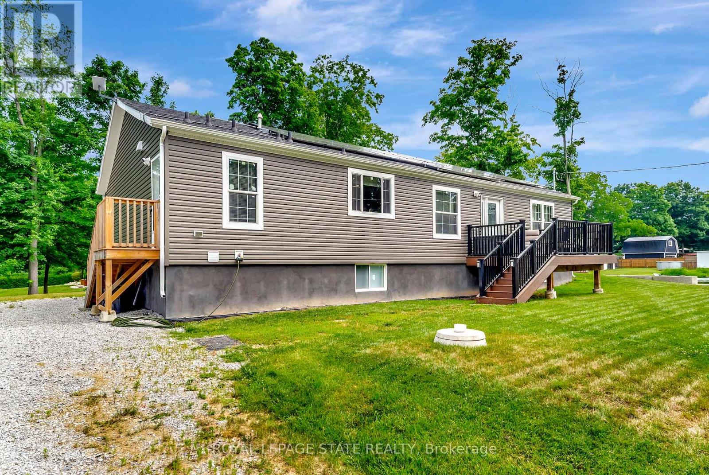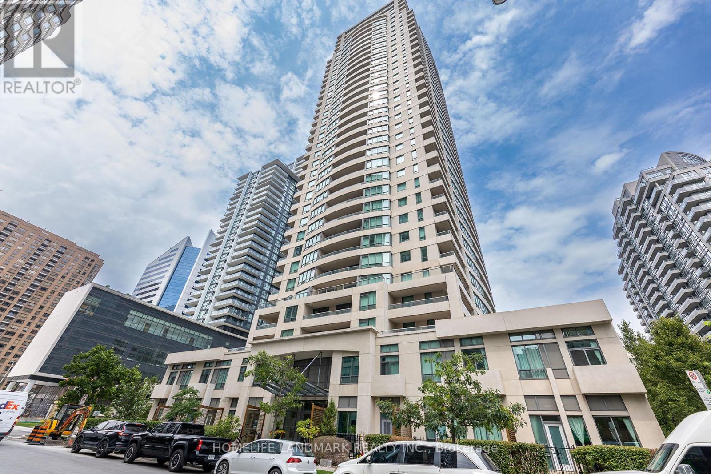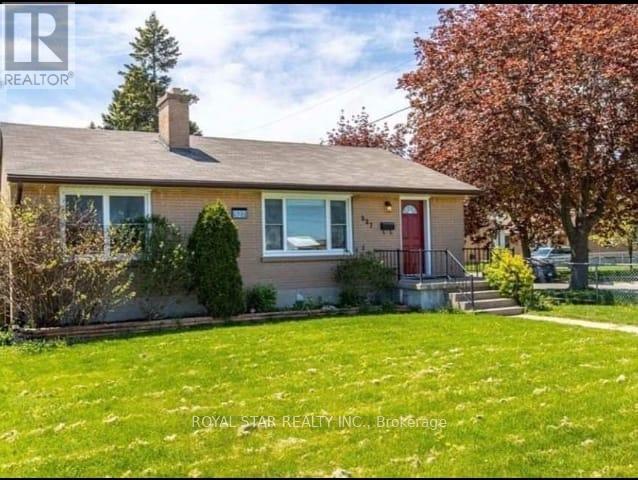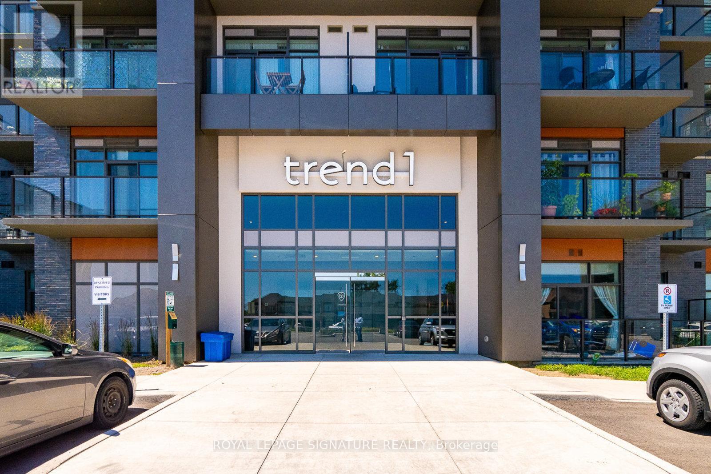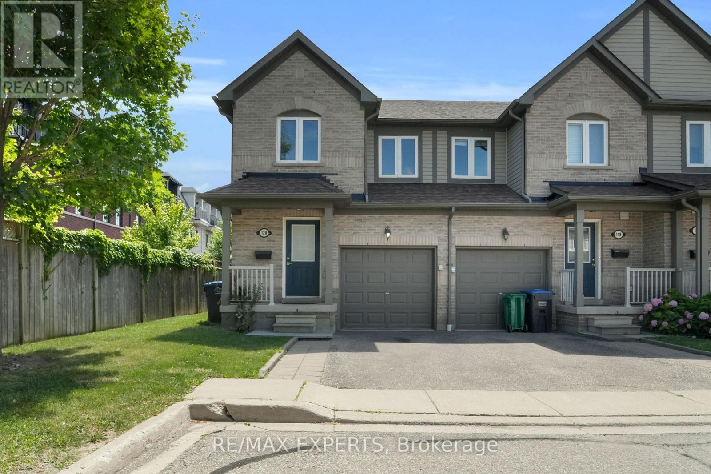214 - 1460 Main Street E
Milton, Ontario
NEW Flooring Installed (AUG 2025)- highly resistant to scratches and spills. Intimate, well-spaced, not too overcrowded condo complex with only 4 buildings for enhanced privacy and a serene community atmosphere. Thoughtfully designed 2 Bed/2 Bath condo comes with an open-concept dining area adjacent to a well-equipped kitchen with Quartz countertop. The living room is perfect for hosting family gatherings or relaxing with friends. Both bedrooms are generously sized, with huge closets for ample storage space and enough room for king-sized beds and additional furnishings. 2 full bathrooms. Master washroom comes with double under-mount sinks on quartz countertops. The beautiful balcony overlooks the complex's inner courtyard, providing a quiet & serene atmosphere away from the hustle and bustle of the street. This warm & diverse family-friendly community is closely located to several highly rated schools within the neighbourhood. The condo is just minutes away from restaurants, pharmacies, family doctors, Toronto Premium Outlets Mall, Milton GO Station, shopping plazas and public transit at the doorstep. This unit comes with a dedicated parking space in the basement, offering protection from the elements and added security for your vehicle. Additionally, there is a dedicated storage locker, providing extra space for your belongings. Ample ground-level parking for both residents and visitors, making it convenient for guests The buildings active Management Committee is committed to maintaining a clean, up-to-date complex, ensuring that all amenities are in top condition. Free Car Wash Facility available for residents. EV charging spots are available in parking lot. They are responsive to residents' needs, fostering a strong sense of community and care. Don't miss this opportunity to own a beautiful, well-located condo in one of Milton's most desirable neighborhoods. Whether your are a first-time buyer, downsizing, or looking for an investment. (id:60365)
13601 Guelph Line
Milton, Ontario
Nestled in the tranquil countryside of Brookville, this custom built Viceroy Home sits on an expansive 36.56-acre property with over 4,000 square feet of living space and offers a harmonious blend of natural beauty and versatile living options. With its generous land size and strategic location. The main level has a grand two-storey family room with fireplace and exceptional outdoor views in addition to a large eat-in kitchen, living room and formal dining room perfect for large family events and entertaining. Upstairs is the primary bedroom with 4-piece ensuite, walk-in closet, and backyard views, along with two additional bedrooms, and another full 4 piece bathroom. The fully finished basement has a full bedroom with large above grade windows, large rec room and the potential for a separate entrance, ideal for guests or in-law suite conversion. The land use possibilities are endless. There is the potential for Agricultural Use and cultivating crops; Equestrian Facilities with the availability to develop stables and take advantage of the acreages expansive trails; or conservation efforts preserving the natural landscape, contributing to local biodiversity and environmental health of the Niagara Escarpment. The entire property is fenced and has a Managed Forest Tax Credit bringing down the property taxes significantly. The property is located close to The Bruce Trail for outdoor enthusiasts and has expansive yard areas suitable for gardens, outdoor gatherings, or recreational facilities. Only 10k North of the 401 making your morning commute a breeze. EXTRAS: Hardiplank Siding, New Roof 2024. (id:60365)
1259 Davenport Road
Toronto, Ontario
Unbelievable! A Once in a generation opportunity in a vibrant, lovely part of Toronto's Core. Potential income between $7500-$8000. Imagine living in the home and having a portion of the home pay your mortgage! (id:60365)
125 Green Bush Crescent
Vaughan, Ontario
*Rarely Offered Fully Renovated 5 Bedrms Home In Thornhill* Open Concept Home Brighten Up W/Lots of Natural Lights* 1 Yr New Kit W/Chef Collection of Apps* Lots of Cabinets W/Storage Space* Extended Ctr Island* Pot Lights T/O Main Flr* New Bathrooms (Yr 2024)* Newer 2 Bedrm Bsmt Apt W/Sep Entr - Extra Rental Income**New Front / Back Interlocking (Yr 2024) * Roof Yr2013 / Furnace Yr 2020 / CAC Yr 2020/ Newer Wdws* Sep Sitting Area In Huge Size Master Bedrm* Fully Fenced Yard W/Lots of Privacy* Walking Distance to Yonge/Steels, Mins Drive to 407/Finch Subway.... (id:60365)
1613 - 55 Bamburgh Circle
Toronto, Ontario
Luxury Tridel Built Suite W/ Amazing Unobstructed Clear View, Renovated & Tastefully Decorated Bright And Spacious Approx. 870 Sq. Ft. And Beautifully Appointed Suite. Separate Dining Room. Solarium Count Be Turned Into An Extra Bedroom. Beautifully Maintained Building &Grounds. Gatehouse Security, Guest Suites, In/Outdoor Pool, Rec Rm, Party Rm, Exercise Rm, Games Rm, Visitor Parking, Bbq Area, Walk To Ttc,Shopping, School, Park & Minutes To Hwy 401/Dvp (id:60365)
1416 - 28 Ann Street
Mississauga, Ontario
Experience Modern Living At Westport Condos In Port Credit With This Stunning 1-Bedroom, 1-Bathroom Unit Offering Approximately 500 Sq. Ft. Of Contemporary Comfort And Style With 10 Feet Ceilings. Located In The Heart Of Port Credit, This Bright And Airy Condo Features Floor-To-Ceiling Windows And A Large North-Facing Balcony Perfect For Enjoying Beautiful Sunsets. The Sleek Kitchen Includes Built-In Appliances, Spacious Cabinetry, And Open Shelving, While The Unit Also Offers Two Full Bathrooms, Generous Closet Space, And A Large Laundry/Storage Room For Added Convenience. Residents Enjoy Access To Over 15,000 Sq. Ft. Of Resort-Style Amenities Including A State-Of-The-Art Fitness Center, Yoga Room, Rooftop Terrace With BBQs, Co-Working Lounge, Pet Spa, And More. With A 24-Hour Concierge, Guest Suites, And Direct Access To The Port Credit GO Station And Future Hurontario LRT, Commuting Is Seamless. Steps From The Lakefront, Parks, Trails, And Port Credit's Vibrant Shops And Dining, This Condo Delivers An Unmatched Lifestyle In One Of Mississauga's Most Sought-After Neighborhoods. Available Vacant, Offering Flexibility For Immediate Move-In Or Investment Potential. (id:60365)
4881 Mapleview Crescent
Port Colborne, Ontario
This stunning, nearly new home, built in 2021, offers over 3,000 sq/ft of living space. The main floor is perfectly designed for comfort and entertaining. Step inside and discover 3 spacious bedrooms, including a large primary suite complete with a large ensuite bathroom and a walk-in closet. The heart of this home is the spacious eat-in kitchen, boasting ample cabinetry, stainless steel appliances, and two functional islands ideal for meal prep and casual dining. The inviting living room is highlighted by built-in shelving. Patio doors lead out to a fantastic deck with maintenance free composite decking and gazebo perfect for outdoor relaxation. The main floor also features a convenient main bathroom and a dedicated laundry room. The finished basement expands your living options with a separate entrance, a large open entertainment area, a full bathroom, and 3 more additional spacious bedrooms. For future potential the basement also includes laundry hookup and ample space for a kitchenette, making it ideal for an in law suite or rental income. This property comes with an impressive list of additional features, including many potlights throughout, a Tesla charger, owned solar panels for energy efficiency, and an oversized driveway with abundant parking. Located near the beautiful Lake Erie and popular Sherkston Shores, this amazing property provides ample space to host family and friends, promising years of cherished memories. Don't miss your chance to own this exceptional Port Colborne cottage! (id:60365)
3510 - 18 Spring Garden Avenue
Toronto, Ontario
Bright southwest corner 2+1 bed, 2 bath condo in the heart of North York, steps to Yonge, Sheppard Centre & subway. Over 1,000 sq ft with open-concept living/dining, 2 walkouts to large balcony & versatile den with window/door (ideal 3rd bedroom or office). Kitchen features stainless steel dishwasher and side-by-side refrigerator/freezer. Includes brand new washer and full-size dryer. Premium parking and oversized locker on P1, steps to elevators. All-inclusive maintenance covers utilities. Luxury amenities: indoor pool, sauna, gym, bowling alley, billiards, theatre, library, party rooms, guest suites & 24/7 concierge. Top schools, parks, restaurants, shops & Hwy 401 nearby. (id:60365)
527 Clarke Road
London East, Ontario
Wow! Come To See This Beautiful Bungalow Is Conveniently Located Just Steps To Argyle Mall And Minutes From Fanshawe College. The Corner Lot Provides The Added Advantage Of Having Its Driveway on Herbert Street; A Quiet, Dead-End Street . Whether You're An Investor, First-Time Buyer Or A Downsizer, You'll Appreciate The Tastefully Updated. Newly Made Basement, Three Bedroom, Two Full Bathrooms + Living Room & Kitchen With Separate Entrance. With So Much To Offer And So Much Potential, This Is One That You Don't Want To Miss! (id:60365)
804 - 450 Dundas Street E
Hamilton, Ontario
Welcome to 450 Dundas Street in the vibrant community of Waterdown! This modern condo located on a higher floor offers a bright, open-concept layout with contemporary finishes and large windows that fills the space with natural light throughout. Enjoy the convenience of premium surface parking close to the entrance no elevators or underground hassles. Located close to shops, restaurants, parks, and transit, this condo combines style, comfort, and unbeatable accessibility in a well-maintained building. Perfect for first-time buyers, downsizers, or savvy investors. (id:60365)
120 - 86 Joymar Drive
Mississauga, Ontario
Professionally Renovated End-unit Townhome Featuring 3 Bedrooms & 4 Bathrooms In Streetsville Area. Open Concept Main Floor With Walkout From Kitchen. Stainless Steel Appliances, Quartz Countertop, Vinyl Floors. Finished Basement With Full Bathroom. (id:60365)
48 - 7250 Keele Street
Vaughan, Ontario
Prime retail space in Improve Canada, the nation's largest home improvement marketplace. This high-exposure unit boasts a prominent location within the mall, maximizing visibility to thousands of daily visitors seeking building, renovation, and design solutions. Join 400+ retailers and benefit from extensive marketing. Minutes from Hwys 400, 407 & 7. **EXTRAS** Units located at high exposure locations within the mall, looking straight down a wide high-traffic corridor. Lots of free parking, meeting facilities/conference rooms. Buyer and/or his agents to verify measurements, taxes, condo fees (id:60365)

