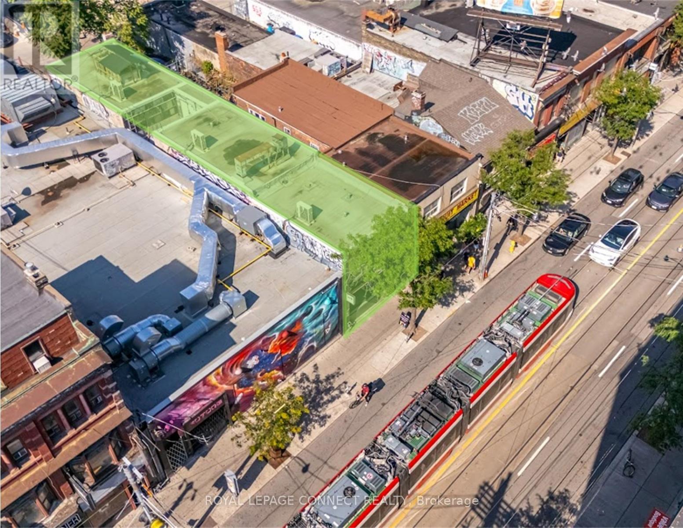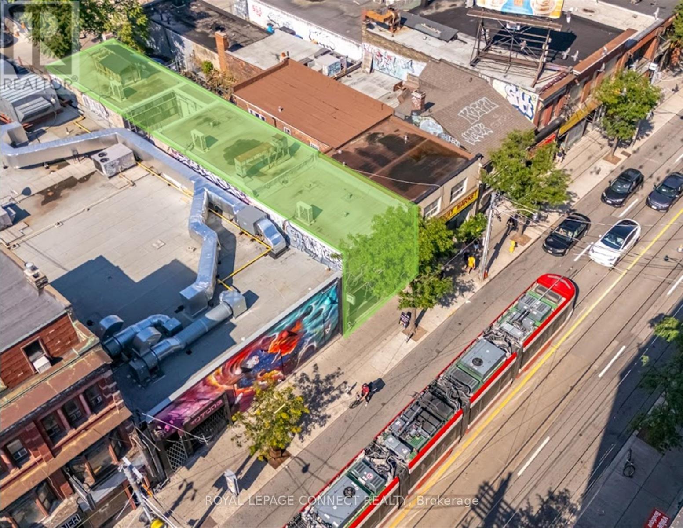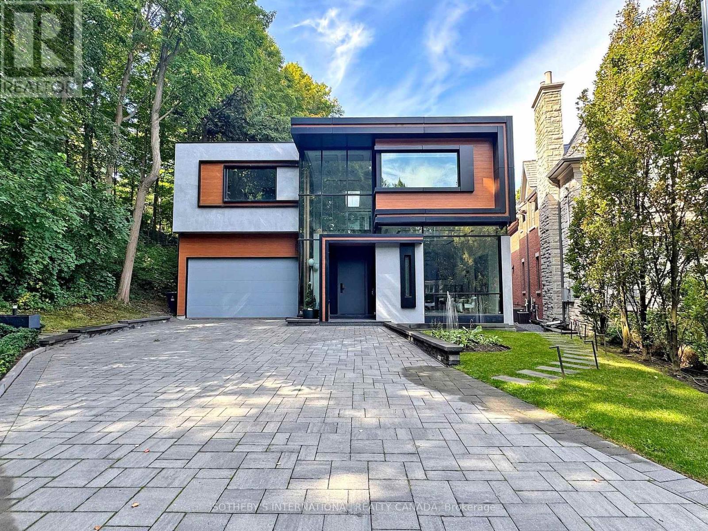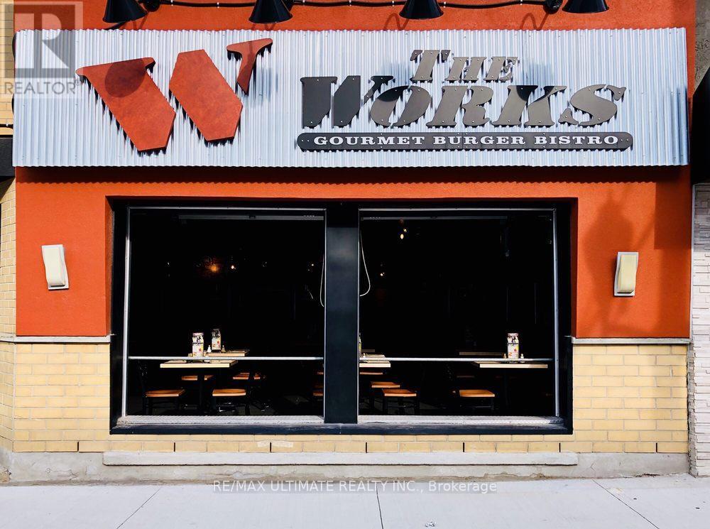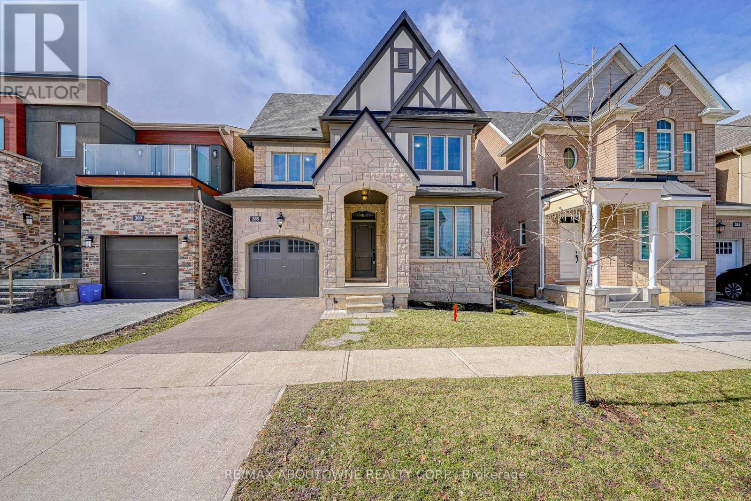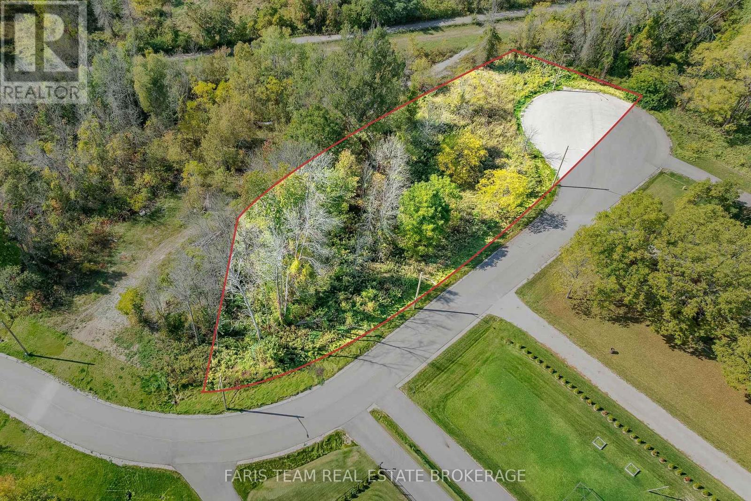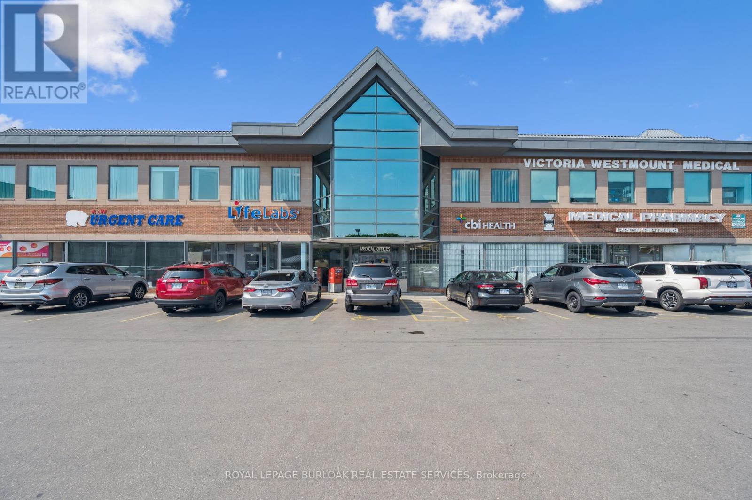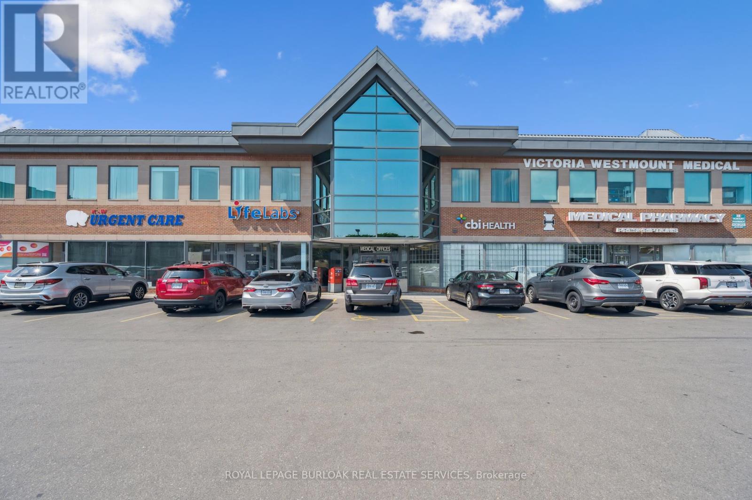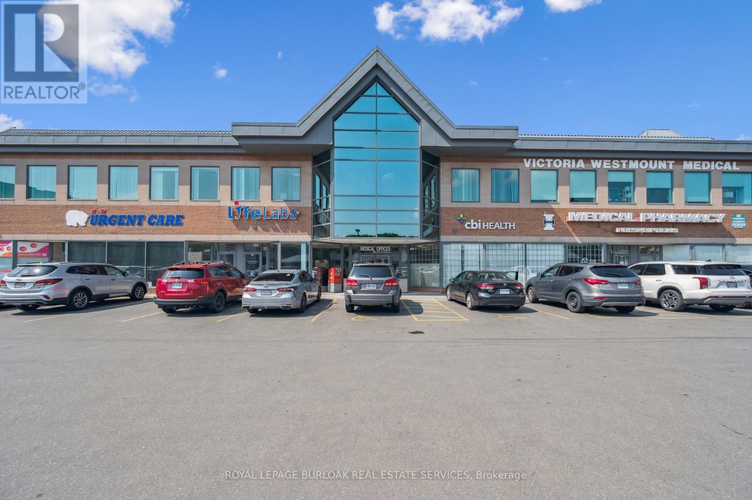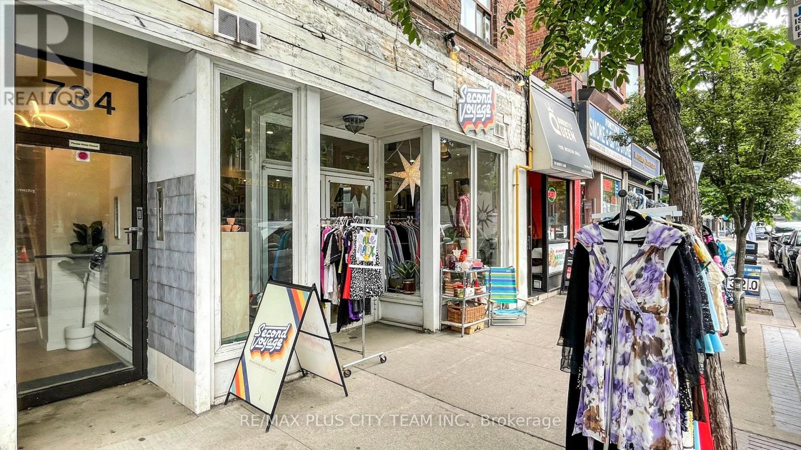566 Queen Street W
Toronto, Ontario
Prime Street Front Investment Opportunity Situated In The Heart Of Queen Street West, One Of Toronto's Mot Vibrant Retail Thoroughfares. Ideal For Investors Looking To Establish A Presence In One Of Toronto's Most Prestigious Neighborhoods. This Versatile Mixed-Use Property Offers Excellent Street Front Exposure, Premium Area Amenities, A Well Maintained Commercial Storefront, And Spacious Renovated Residential Units With A Touch Of Charm. Ground Floor Retail Space Currently Operating As A Bar And Restaurant Equipped With Liquor License. All Bar And Restaurant Equipment Is Owned By The Seller And Can Be Included In The Sale As A Turn-Key Operation. Current Commercial Tenant Is On A 5+5 Year Lease Term However, Buyer To Assume Existing Commercial Tenant. 2nd Floor Consists Of 3 Spacious 1Bdrm Residential Units With Front And Rear Entrances To The Building. All Residential Units Have Been Vacated For Selling Purposes. Basement Is Approximately 2000sqft Equipped With Front And Rear Access Points To Retail Space. Roof Replaced With Up To Date Rubber Material In 2018. Electrical 400 AMPS. All Residential Units Have Newly Installed Double Pump Mitsubishi Hearing Units. 5 Hydro Meters On Premises (Residential Units, Ground Floor, And HVAC System). Marketing Brochure And Rent Roll Available Upon Request. Bring Offers! (id:60365)
566 Queen Street W
Toronto, Ontario
Prime Street Front Investment Opportunity Situated In The Heart Of Queen Street West, One Of Toronto's Mot Vibrant Retail Thoroughfares. Ideal For Investors Looking To Establish A Presence In One Of Toronto's Most Prestigious Neighborhoods. This Versatile Mixed-Use Property Offers Excellent Street Front Exposure, Premium Area Amenities, A Well Maintained Commercial Storefront, And Spacious Renovated Residential Units With A Touch Of Charm. Ground Floor Retail Space Currently Operating As A Bar And Restaurant Equipped With Liquor License. All Bar And Restaurant Equipment Is Owned By The Seller And Can Be Included In The Sale As A Turn-Key Operation. Current Commercial Tenant Is On A 5+5 Year Lease Term However, Buyer To Assume Existing Commercial Tenant. 2nd Floor Consists Of 3 Spacious 1Bdrm Residential Units With Front And Rear Entrances To The Building. All Residential Units Have Been Vacated For Selling Purposes. Basement Is Approximately 2000sqft Equipped With Front And Rear Access Points To Retail Space. Roof Replaced With Up To Date Rubber Material In 2018. Electrical 400 AMPS. All Residential Units Have Newly Installed Double Pump Mitsubishi Hearing Units. 5 Hydro Meters On Premises (Residential Units, Ground Floor, And HVAC System). Marketing Brochure And Rent Roll Available Upon Request. Bring Offers! (id:60365)
566 Queen Street W
Toronto, Ontario
Prime Street Front Investment Opportunity Situated In The Heart Of Queen Street West, One Of Toronto's Mot Vibrant Retail Thoroughfares. Ideal For Investors Looking To Establish A Presence In One Of Toronto's Most Prestigious Neighborhoods. This Versatile Mixed-Use Property Offers Excellent Street Front Exposure, Premium Area Amenities, A Well Maintained Commercial Storefront, And Spacious Renovated Residential Units With A Touch Of Charm. Ground Floor Retail Space Currently Operating As A Bar And Restaurant Equipped With Liquor License. All Bar And Restaurant Equipment Is Owned By The Seller And Can Be Included In The Sale As A Turn-Key Operation. Current Commercial Tenant Is On A 5+5 Year Lease Term However, Buyer To Assume The Existing Commercial Tenant. 2nd Floor Consists Of 3 Spacious 1Bdrm Residential Units With Front And Rear Entrances To The Building. All Residential Units Have Been Vacated For Selling Purposes. Basement Is Approximately 2000sqft Equipped With Front And Rear Access Points To Retail Space. Roof Replaced With Up To Date Rubber Material In 2018. Electrical 400 AMPS. All Residential Units Have Newly Installed Double Pump Mitsubishi Hearing Units. 5 Hydro Meters On Premises (Residential Units, Ground Floor, And HVAC System). Marketing Brochure And Rent Roll Available Upon Request. Bring Offers! (id:60365)
12 Winton Road
Toronto, Ontario
**Architecturally Significant Masterpiece in Hoggs Hollow!** A true statement property with a modern design, resort amenities, and complete privacy on an exclusive street, one of four homes! No detail spared in this *contemporary, custom residence* set on one of the areas most spectacular lush, treed lots. Your own *private, Zen-inspired resort* with soaring floor-to-ceiling windows, 11.5ft ceilings throughout the main floor, 10.5ft ceilings throughout the second floor, skylights, and sun-filled living spaces. The Owners have further customized this already stunning home $$$ The main level boasts an *open-concept layout* with a double-sided wall aquarium, Spacious principal rooms, gourmet kitchen, multiple serveries, outstanding millwork, artistic accent walls, and unique ceiling designs. Glass railings, custom lighting, and recessed features enhance the architectural flow. Retreat upstairs to the *year-round 2nd floor heated solarium with balcony, retractable windows and hot tub. This home is equipped with a Private glass elevator that spans all levels, multiple gas fireplaces, sound system with built-in speakers and Home Automation. 2 furnaces, 2 CAC, CVAC, and full security with cameras complete the homes impressive features. The lower level is an entertainers dream: 5th bedroom with ensuite, home theater room, Infrared Sauna, entertainers bar, enclosed kitchen, fitness room, spacious rec area with stunning wine wall, and walkout to the yard. The rear grounds are pure resort luxury with pool + waterfall, spacious patio, built-in BBQ, custom lighting & professional landscaped that further extends surrounded by a Private Treed Lot and beyond. For convenience, this home features a generator, heated Driveway, back patio and Walk-In landing into the basement. *** The Owners are open to the "Buy Option', should the Tenant's wish to Purchase. *** (id:60365)
92 King Street S
Waterloo, Ontario
Skip to the 'Loo!!! Waterloo's Burger Destination! Well Established The WORKS Franchise location steps from the Public Square in Downtown! Join the successful MTY Franchise network and own your own well-established franchise location. Approx. 3,300sqft of well built restaurant space, full commercial kitchen with walk-in fridge in kitchen, extensive chattels list, LLBO for 114 + Patio potential (subject to municipal approval). (id:60365)
385 Dahlia Trail
Oakville, Ontario
Stunning 2410 Sq Ft Detached Home Nestled On Quiet Street Of Preserve Oakville. Functional Layout With An Office. 9 Ft Ceiling On Main. Second Floor Features 4 Bedrooms, 3 Washrooms & Laundry. Tons Of Upgrades From Builder, Including: Kitchen Executive Package, Topline Tile & Hardwood Floor, Granite Countertops & Backsplash. Potlights & Chandelier On Mainfloor. One Minute Walk To Oodenawi Public School. White Oaks Secondary School With IB Program. Close To Shopping, Library, Sports Complex, Hospital, Highways & All Amenities. (id:60365)
7 Reinbird Street W
Severn, Ontario
Top 5 Reasons You Will Love This Property: 1) Take advantage of a brand-new road along with connections to natural gas, municipal water, and sewer, providing a fully serviced property ready for future development 2) Settled in urban Coldwater with open farm fields behind, this lot offers the perfect mix of small-town charm, privacy, and quick highway access for easy commuting 3) Endless possibilities await, where you can build your dream home, pursue severance for multiple lots, or explore higher-density opportunities to maximize investment 4) Everyday convenience is close by with shops, restaurants, and amenities just minutes away, plus direct access to the Tay Trail for outdoor recreation 5) A rare find in a thriving community where available land is scarce, making this an excellent opportunity for builders, investors, or future homeowners. (id:60365)
200 - 751 Victoria Street S
Kitchener, Ontario
Available suites ranging from 765 SF to 3,900 SF in a highly visible corner location at Victoria Street South and Westmount Road. CR-2 / MIX-3 zoning permits medical, professional office, health services, and select retail uses. Units offer a mix of finished and shell space with natural light and flexible layouts. Ample on-site parking (187 stalls) with direct access and prominent building signage. Immediate occupancy available. (id:60365)
202 - 751 Victoria Street S
Kitchener, Ontario
Available suites ranging from 765 SF to 3,900 SF in a highly visible corner location at Victoria Street South and Westmount Road. CR-2 / MIX-3 zoning permits medical, professional office, health services, and select retail uses. Units offer a mix of finished and shell space with natural light and flexible layouts. Ample on-site parking (187 stalls) with direct access and prominent building signage. Immediate occupancy available. (id:60365)
B103 - 751 Victoria Street S
Kitchener, Ontario
Available suites ranging from 765 SF to 3,900 SF in a highly visible corner location at Victoria Street South and Westmount Road. CR-2 / MIX-3 zoning permits medical, professional office, health services, and select retail uses. Units offer a mix of finished and shell space with natural light and flexible layouts. Ample on-site parking (187 stalls) with direct access and prominent building signage. Immediate occupancy available. (id:60365)
1 - 734 Queen Street E
Toronto, Ontario
Prime retail opportunity in the heart of Riverside! High-visibility Queen St E location, just steps from the Broadview Hotel in one of Toronto's trendiest neighborhoods. Approx. 1,100 sq ft of main floor space with high ceilings and excellent foot traffic. Includes one rear laneway parking space. Listed at $4000/month net rent. (id:60365)
42 Foursome Crescent
Toronto, Ontario
Spectacular Bayview & Yorkmills Masterful Customized Residence Designed By Famous Architect Richard Wengle. This French Transition Mansion Nestled in The Prestigious St. Andrew neighborhood With Approximately 4500ft+1500ft Of Luxury Living Space. This Family Home Set High Standards Of Living & Entertainment, Showcasing The Fine Craftsmanship & Advanced Home Technology. Gorgeous Street Presence W/ Limestone Exterior, Build-in Car Lift Garage Offers 3 Indoor Parking Spots, Professional Landscaping With Elegant Presence & Privacy. Smartphone App Lined Advanced Smart Home Automation & Security Camera System. Pellar Windows & Door System, Floor-to-Ceiling Glass Sliding Door & Walk-Out To Deck. Foyer & Mud Rm With Heated Spanish Porcelain Tiles, Distinguished Marble Fireplace, Fabulous Marble Countertop & Backsplash For Kitchen, Pantry & Central Island, High-End Kitchen Cabinets, Top-Tier Wolf and Subzero Appliances, Build-in Miele Dishwasher, Microwave & Coffee Machine. 4 Spacious Bedrooms W/ Walk-In Wardrobes & Ensuites At 2nd Floor. Master Suite with Marble Fireplace, His & Her Walk-in Closet Rms, Luxury TOTO Washlet, Steam Rm/Shower Rm. Heated Tiled Floor Finished Basement, Wet Bar, Fireplace, Home Theater, Nanny Rm with Private Ensuite, Bright & Spacious Gym, Large Customized Wine Cellar. Spacious Lundry Rm, 2nd Laundry at 2nd Floor, 2 Sets of Furnaces, Elevator, Plenty Of Storage Space, Minutes To Local Shops, Parks, Renowned Public/Private Schools, Hwy401. (id:60365)

