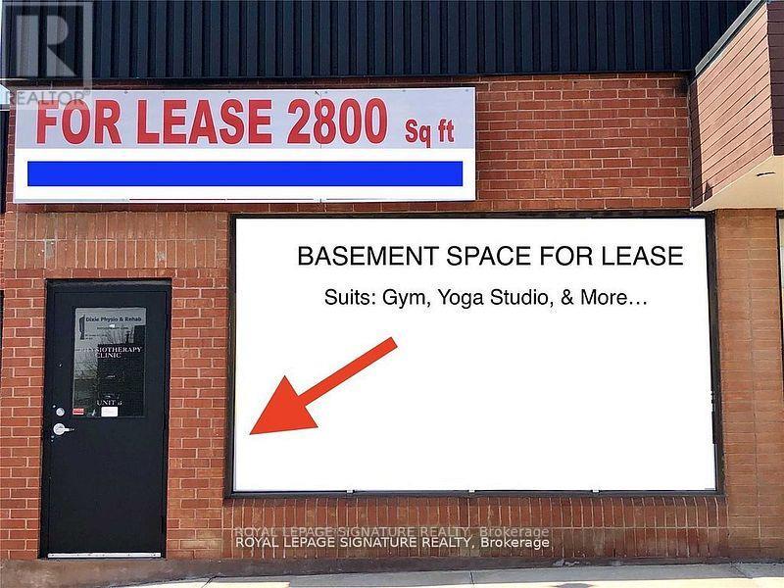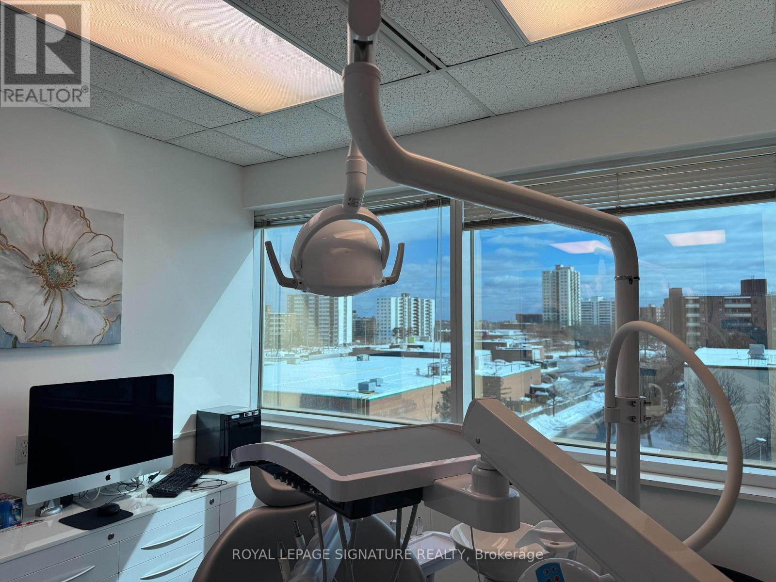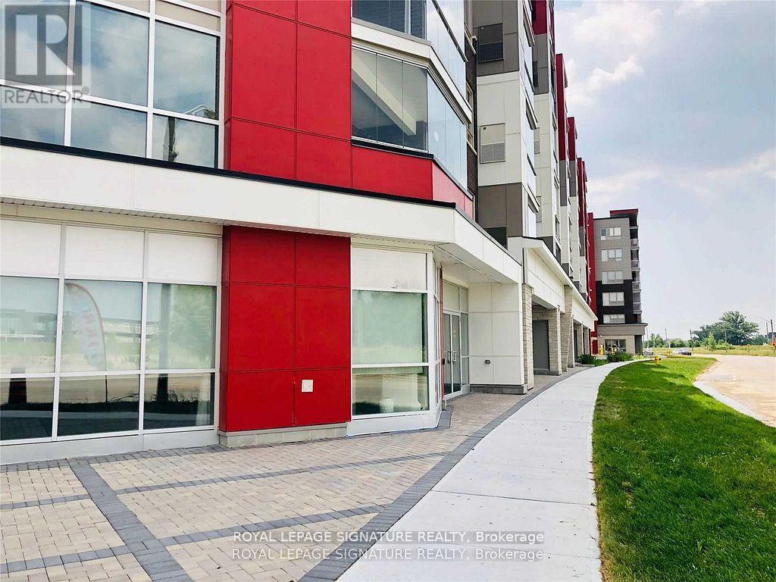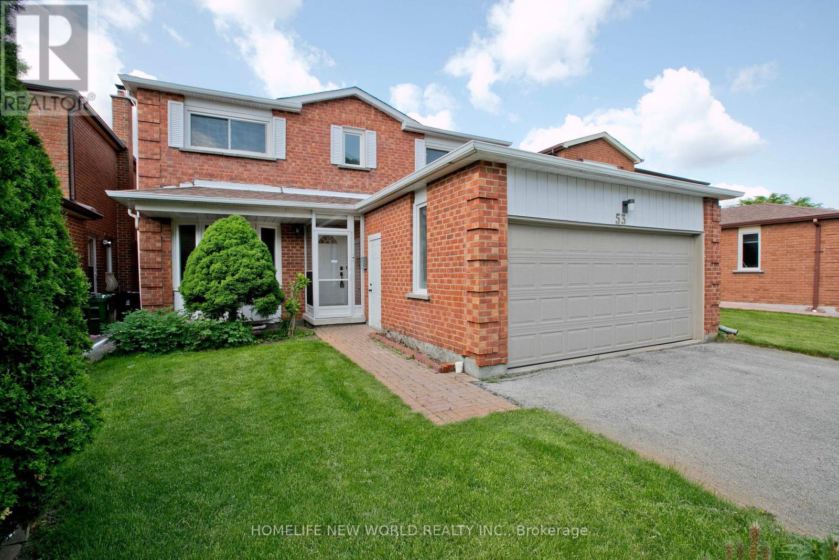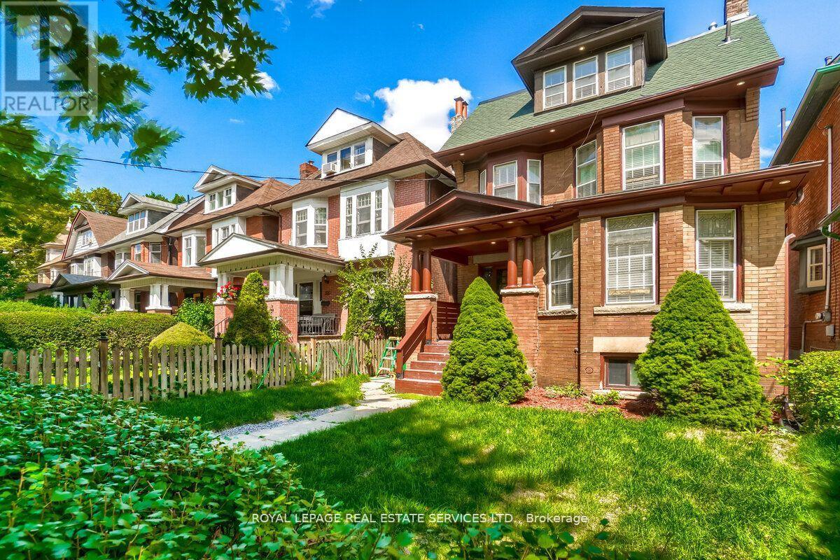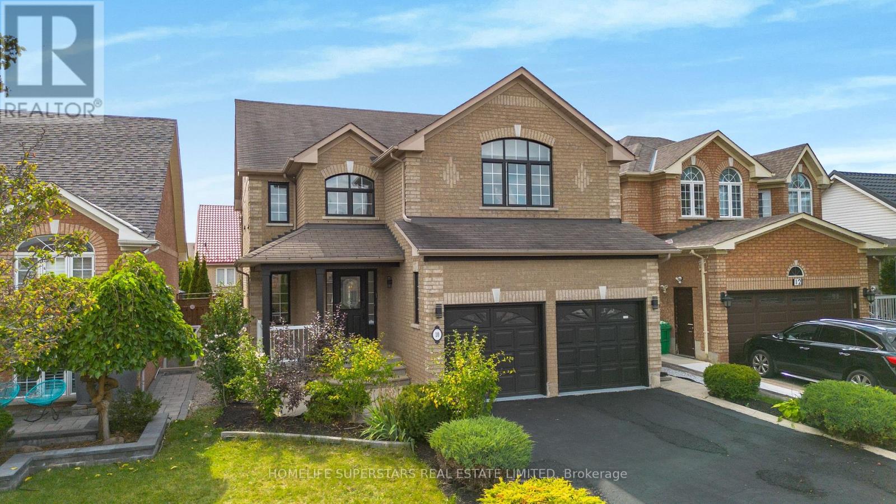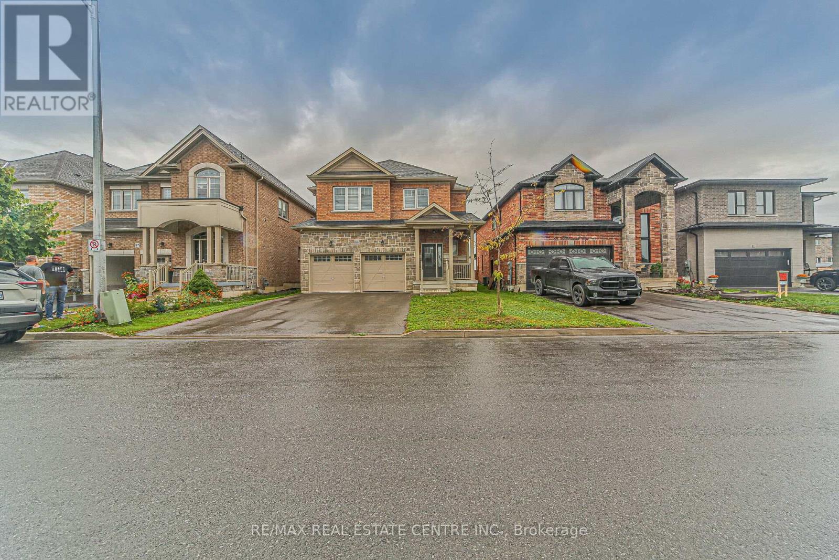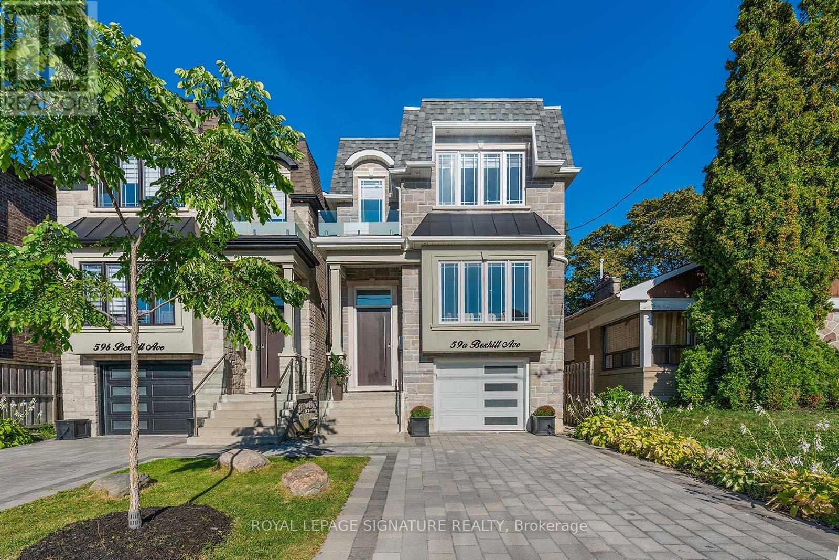Unit 1 - 1200 Lambton Mall Road
Sarnia, Ontario
FRANCHISE BUSINESS FOR SALE! Burger Restaurant. Halal Menu! Lot's of Equipment! LEASE Until: October 2033 with Two 5yr Renewal Options. Rent: Aprox. $3,223.00/Mth. Superb build-out. Lot's of foot traffic! Located in Sarnia's premiere retail neighbourhood across from Movie Theatre!!!. High density, close to Schools, Highways, Residential, Office, Retail etc... Lots of Parking. (id:60365)
Unit 1b - 801 Dundas Street E
Mississauga, Ontario
Basement Lower Level Retail Space For Lease!!! Join The Exciting Tenant Mix Of Tim Horton's, Restaurants, Medical, Dental, Pharma & Retail Stores. Located In the Dundas East Strip Of Mississauga. Many Uses Allowed. Perfect For: Gym, Dance/Ballet Studio, Yoga, Spa, Tutoring, Escape Room, Etc. Buyer/Buyers Agent To Verify Zoning/Uses, Square Footage & All Other Details. **EXTRAS** (See Floorplan Attached) - Shell Space Includes 2 Washrooms Rough-In, Shower Rough-In, Built-Out Perimeter Offices, Boardroom, Kitchen Rough-In. Don't Miss This Opportunity To Locate Your Business In This Vibrant Plaza!!! (id:60365)
Unit 405 - 71 King Street W
Mississauga, Ontario
DENTAL CLINIC for Sale!!! Established Practice, Turnkey Opportunity! 3 Operatory Rooms Fully equipped high-traffic location. 200+ active patients with potential for growth. Perfect for entrepreneur or experienced Dentist looking to grow. High-end modern dental equipment, including digital X-ray, dental chairs, sterilization units, & much more. Lease Until: November 30, 2027 @ $2,435.03/Mth. plus Two 5yr Renewal Options!. Ensuite washroom included! Increase active Patients & Expand services. Registered with the CDA(Dental Clinic) and with the CDHO(Dental Hygiene). Underground & Surface Parking Available To Tenants/Visitors. Close To Highways: QEW,403 & 401, MiWay Public Transit with connections to Port Credit, Cooksville & Square One GO Station. >>>Ensuite janitorial included in rent, Existing Plumbing for Nitrous Oxide and Oxygen ( Sleep Sedation ). (id:60365)
Unit 109 - 3330 Bur Oak Avenue
Markham, Ontario
Excellent Investment/User Opportunity! Located In High Density Area. Suits: Medical/Dental, Pharmacy, Office, Retail, Cafe, Tutoring, Etc ... Many More Uses! Walking Distance To HOSPITAL, Retail, Office, & Residential. Previously Used as a Retail Pet Supplies Store. DON'T MISS THIS OPPORTUNITY !!! (id:60365)
Unit 109 - 3330 Bur Oak Avenue
Markham, Ontario
Premium Built-Out Retail Space For Lease! 1 Handicap Washroom, 1 Large Storage Room. Join The Local Tenant Mix Of: Optical, Convenience Store, Physio, Pelvic Health, Dentist, Restaurant, Med-Spa, Salon, Retail Clothing, etc. Commercial/Retail/Office Space. >>>Suits: Medical/Dental, Pharmacy, Office, Retail, Cafe, Tutoring, Beauty, Pet Store, Etc...Many More Uses! Next To Markham Stouffville Hospital. Retail, Office, & Residential. 1 Underground Parking Available for Rent @: $150.00/Mth. (id:60365)
53 Sanwood Boulevard
Toronto, Ontario
Well maintained by original owners, this all-brick 4-bedrooms, the home features spacious formal living and dining rooms with hardwood flooring. The modern kitchen is equipped with appliances, backsplash, and a bright breakfast area that leads to the backyard, perfect for relaxed outdoor dining. The main floor also offers a private side entrance, a beautifully crafted solid oak staircase. Upstairs, the primary bedroom show cases hardwood flooring, a walk-in closet. this single-family residence is surrounded by well-maintained, all-brick homes boasting solid curb appeal and established street appeal. Transit is a breeze TTC access steps away, plus easy commutes via Steeles Ave and nearby GO/Milliken options. Living here means you're minutes from Pacific Mall, community parks, rec centres, and a vibrant mix of restaurants and shops. Buyers can look forward to cleaner sweeps, thoughtful renovations, .With well-tended yards, solid home values, and easy access to educational, retail, and transit amenities, 53 Sanwood Blvd offers a rare opportunity to step into a thriving Toronto area neighbourhood. (id:60365)
Unit 112 - 10 Mallard Road
Toronto, Ontario
INCREDIBLE RESTAURANT OPPORTUNITY (Suits Re-Branding) located at The Diamond @ Don Mills! This turnkey ~700 sqft unit offers prime exposure both within the plaza and directly to the Street. Features include a fully equipped kitchen, ~200 sqft patio space, ~150 sqft mezzanine/storage area, and a handicap-accessible washroom. Located in a high-traffic area surrounded by offices, residential, and commercial developments. A rare and affordable opportunity in a busy plaza with ample on-site parking - perfect for your food service concept! Low Rent Aprox: $4,500.00 includes TMI/HST. (id:60365)
205 Gabrielle Mews
Whitchurch-Stouffville, Ontario
Welcome To This Rarely Offered 4+1 Bedroom, 4 Bathroom Home, Ideally Nestled On A Quiet, Pie-Shaped Cul-De-Sac In One Of The Areas Most Sought-After Family-Friendly Neighbourhoods. With Over 100 Feet Of Property At The Rear and over 2900sqft of living space, this Home Is Thoughtfully Designed For Growing Families. The Bright, Upgraded Solarium Seamlessly Integrated With The Kitchen Creates A Versatile Space Perfect For A Play Area, Homework Zone, Or A Cozy Sunlit Reading Nook. Step Outside To A Backyard Built For Lasting Memories, Featuring A Newly Refinished Sierra Stone Deck Ideal For Weekend Barbecues, Outdoor Dining, And Relaxed Family Gatherings. Enjoy The Peace And Safety Of A Low-Traffic Street, All While Being Just Minutes From Schools, Beautiful Parks, And Everyday Amenities. Whether Its Morning Walks To School Or Quiet Evenings Spent Outdoors, This Home Offers The Space, Warmth, And Community Feel Every Family Dreams Of. (id:60365)
31 Tyndall Avenue
Toronto, Ontario
Great Opportunity To Own Gorgeous Fully Renovated Triplex+1(Basement), "Edwardian House" Located At Desirable South Parkdale Area, South Of King And West Of Dufferin, 10 Mins To Downtown Core, Steps Away From TTC, The Ex, Liberty Villiage, Waterfront, CURRENTLY Fully Leased. The Brochure With Rent Roll Breakdown And Detailed Property Information Is Available Main Floor/2 Bedrooms, 2nd Floor/2 Bedrooms, 3rd Floor/2 Bedrooms, Basement/1 Bedroom, 4 Lane Parking At The Rear. This property qualifies for agarden suite build, in the rear portion of the lot, under Toronto's new garden suite program. The maximum size of a permitted 2-storey as of right garden suite build appears to be approximately 1,055 square feet total (over two floors, main and upper).And full basement also possible.The report is attached (id:60365)
10 Orchid Drive
Brampton, Ontario
Step into this remarkable detached home in a highly sought-after, family-friendly neighborhood. Ideally located near Sandalwood and McLaughlin, this exquisite residence features a bright and open layout, thoughtfully designed to combine comfort, functionality, and timeless elegance. The main floor offers a formal living room, spacious dining room, large family room, and a well-appointed kitchen, perfect for entertaining or everyday family life. Tasteful upgrades throughout the home enhance both style and practicality. Upstairs, you will find 4 generously sized bedrooms, including a primary suite with an ensuite full bathroom, a second large bedroom with its own private powder room, and an additional full bathroom to serve the remaining rooms. One of the bedrooms impresses with soaring 9-foot ceilings, adding a luxurious sense of space, while the thoughtfully designed second-level layout further enhances the homes charm. The finished basement expands the living space with two additional bedrooms, a full kitchen, and a washroom, ideal for guests, extended family, or potential rental opportunities. Filled with abundant natural sunlight, the home exudes warmth and a welcoming atmosphere throughout. Additional highlights include a two-car garage with extra parking on the private driveway and a backyard shed, perfect for storing gardening tools and other items, making this property truly move-in ready. Enjoy close proximity to Mount Pleasant GO Station, Tribune Public School, shopping (Longos, Tim Hortons, Dairy Queen), daycare facilities, Creditview Park, scenic walking trails, and an urgent care clinic, with convenient commuting access across the GTA. This exceptional sun-filled detached home, complete with a finished basement, offers an impressive layout and a rare opportunity to enjoy elegant living in vibrant Brampton. (id:60365)
85 Homestead Way
Thorold, Ontario
Welcome to 85 Homestead Way! Beautiful home located in the highly sought-after Rolling Woods community. This spacious 4-bedroom, 4-bathroom home offers nearly 3,000 sq. ft. of modern living with high-quality finishes throughout. Large windows fill the home with natural light, highlighting the open-concept main level, which features a large kitchen perfect for entertaining or everyday living. The family room features fireplace. Upstairs, the primary suite boasts a luxurious 5-piece ensuite, accompanied by three additional bedrooms and a conveniently located laundry area. The fully finished basement includes an additional bathroom, providing versatile living space. Enjoy the double garage, fully fenced backyard, an proximity to many attractions, including: golf courses, shopping, dining, wineries, Niagara Falls and Niagara-on-the-lake. (id:60365)
59a Bexhill Avenue
Toronto, Ontario
Welcome To 59A Bexhill Ave! Gorgeous Modern Design That Blends Elegance And Function. The Main Floor Offers Soaring 12' Ceilings, Wide-Plank Engineered Hardwood Floors That Exude Warmth Throughout, And Expansive Windows That Flood The Space With Natural Light. The Grand Living Room, Overlooking The Open Concept Main Floor, Is A Perfect Space To Hang Out With Family Or Entertain Guests. The Heart Of The Home Is A Stunning Open Concept Kitchen Featuring A Massive Kitchen Island With Seating for 6, Equipped With A 72" Built-In Stainless Steel Fridge, A 36" Stainless Steel Gas Range, A Custom Hood Fan, And A Convenient Pot Filler! This Kitchen Is A Chefs Dream, Perfect For Gatherings And Gourmet Creations. Relax In The Family Room With Its Grand Gas Fireplace Feature Or Step Out Through Sliding Glass Doors To the Large Deck and Landscaped Backyard Surrounded By A Privacy Fence. The Contemporary Staircase With Glass And Metal Railings Leads To The Second Floor Where You Are Welcomed By 2 Large Skylights. The Primary Suite Includes His-And-Hers Closets And A Spa-Inspired Ensuite With A Double Vanity, Freestanding Soaker Tub, And A Gleaming Glass Shower With Dual Rain Heads. This Floor Also Features Three More Spacious Bedrooms, Two With Walkout To Backyard Balcony, And Two Additional Beautifully Designed Bathrooms. Second-Floor Also Includes A Convenient Laundry Room. The Spacious Basement Offers A Large Versatile Recreational Area With A Walkout To The Backyard, As Well As A Second Washer And Dryer And A Four-Piece Bathroom. Rough-in for Kitchen Is Available For Future In-law Suite. (id:60365)


