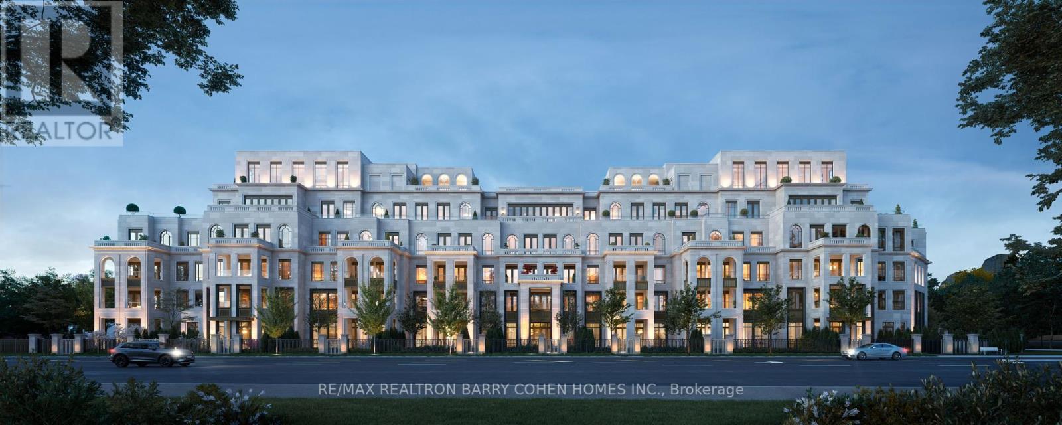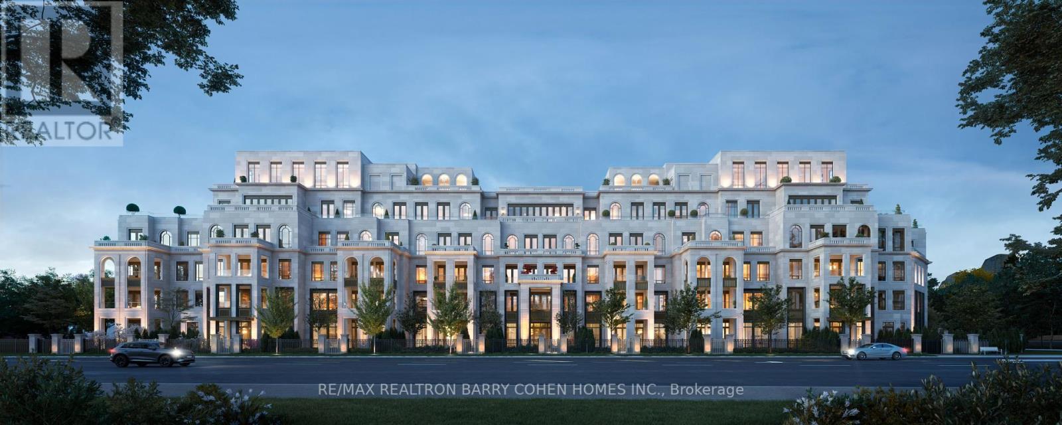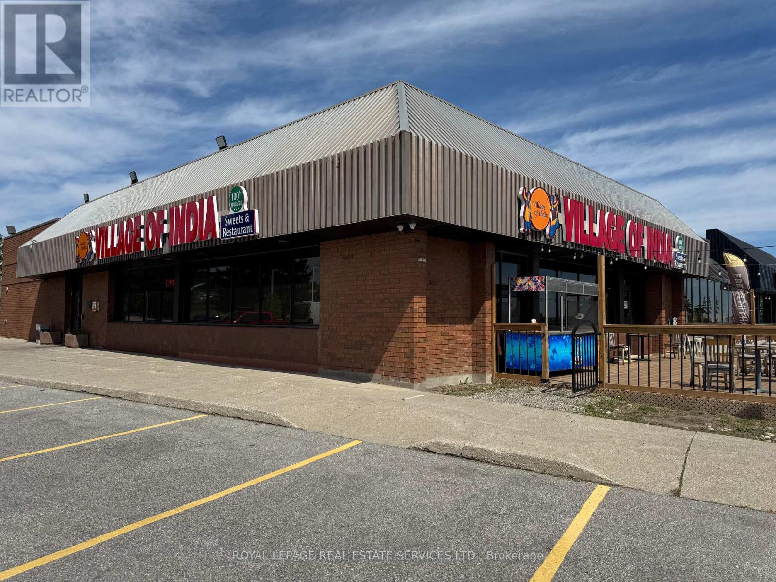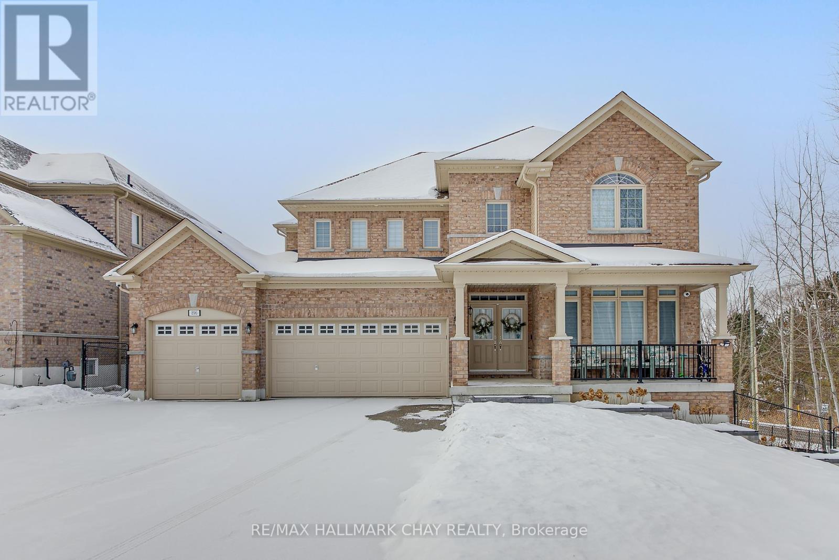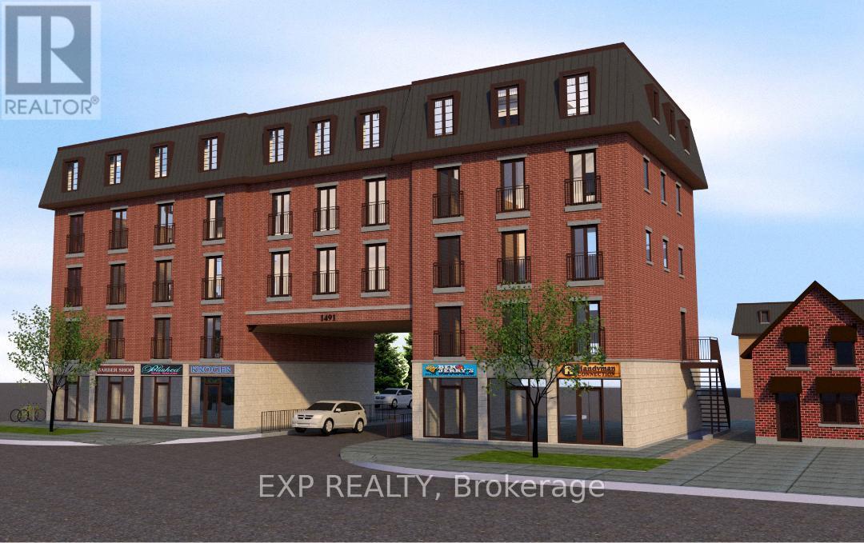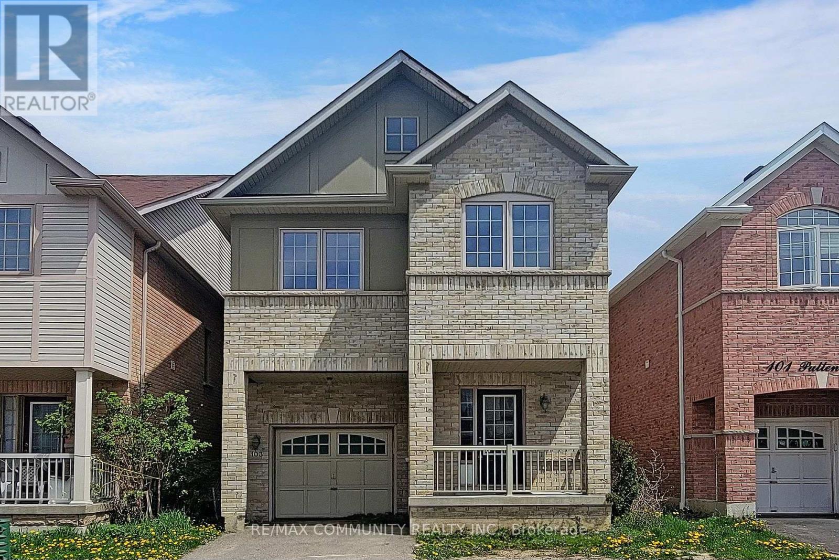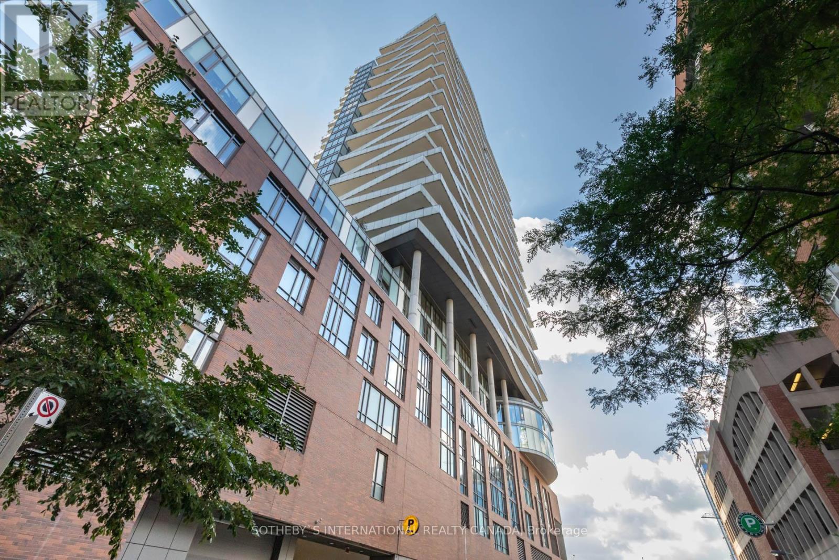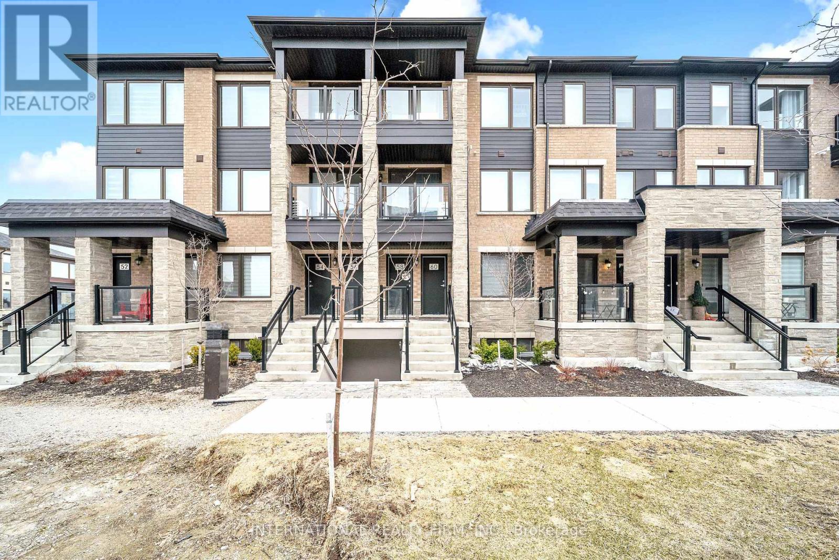503 - 2 Post Road
Toronto, Ontario
61 timeless residences coming soon to the highly coveted Bridle Path. Five storey Beaux-Arts design artfully envisioned by world renowned architect Richard Wengle. Masterfully built by North Drive. This 2,589SF penthouse residence features a massive 2,321SF terrace! Offering the security and ease of lock and go convenience, these homes are paired with the refined amenities of a boutique hotel. Its interiors are a display of bespoke luxury that welcomes you to experience the true beauty of opulent living. With soaring ceilings, expansive living areas perfect for entertaining, thoughtfully designed kitchens with centre islands, walk-in pantries, and spacious private terraces equipped with gas lines for barbeques, every detail is crafted to ensure these residences feel like home. Great ability to customize. Steps to exclusive clubs, golf courses and recreational spaces epitomize a lifestyle of enviable leisure while prestigious educational institutions signal the path to a bright and exceptional future. 2 Post Road reflects excellence in every way. (id:60365)
110 - 2 Post Road
Toronto, Ontario
61 timeless residences coming soon to the highly coveted Bridle Path. Five-storey Beaux-Arts design artfully envisioned by world renowned architect Richard Wengle. Masterfully built by North Drive. This garden suite features 2,096Sf of interior space with an additional 663Sf of outdoor patio and garden space. Offering the security and ease of lock and go convenience, these homes are paired with the refined amenities of a boutique hotel. Its interiors are a display of bespoke luxury that welcomes you to experience the true beauty of opulent living. With soaring ceilings, expansive living areas perfect for entertaining, thoughtfully designed kitchens with centre islands, walk-in pantries, and spacious private terraces equipped with gas lines for barbeques, every detail is crafted to ensure these residences feel like home. Great ability to customize. Steps to exclusive clubs, golf courses and recreational spaces epitomize a lifestyle of enviable leisure while prestigious educational institutions signal the path to a bright and exceptional future. 2 Post Road reflects excellence in every way. (id:60365)
309 - 2 Post Road
Toronto, Ontario
61 timeless residences coming soon to the highly coveted Bridle Path. Five-storey Beaux-Arts design artfully envisioned by world renowned architect Richard Wengle. Masterfully built by North Drive. Offering the security and ease of lock and go convenience, these homes are paired with the refined amenities of a boutique hotel. Its interiors are a display of bespoke luxury that welcomes you to experience the true beauty of opulent living. With soaring ceilings, expansive living areas perfect for entertaining, thoughtfully designed kitchens with centre islands, walk-in pantries, and spacious private terraces equipped with gas lines for barbeques, every detail is crafted to ensure these residences feel like home. Great ability to customize. Steps to exclusive clubs, golf courses and recreational spaces epitomize a lifestyle of enviable leisure while prestigious educational institutions signal the path to a bright and exceptional future. 2 Post Road reflects excellence in every way. (id:60365)
B1 - 896 John Street
Innisfil, Ontario
BREAKING NEWS: Attention Renters!! Hot Rental Alert in Innisfil! This prime 1+bedroom basement unit is on the market in the desirable Churchill, Innisfil community, and it's ready for you to move in. This spacious rental includes a bonus office space, ideal for remote work or a quiet hangout spot. Inside, you'll find a fully equipped kitchen, a bright living room, and walk-out access for fresh air and natural light. Laundry? No hassle, there's a shared laundry area for easy access. Parking? Sorted with 1 dedicated spot. And the best part: all utilities are included in the rent. Perfect for professionals or couples, this unit delivers convenience and comfort in a peaceful setting. Your charming home awaits. (id:60365)
812 - 185 Oneida Crescent
Richmond Hill, Ontario
A spacious 2-Bdrm + 2-Bath Modern Unit. Perfectly located in the heart of Richmond Hill. Just minutes from HWY 7/407, walking distance to the Go Transit Hub, major retail stores, and top rated schools. Great layout with S/S appliances and a large balcony, along with fantastic amenities such as a large gym, party room, virtual golf, billiard room, hair salon, library, and computer room. Walmart, Silver City, and huge variety of restaurants are just minutes away. (id:60365)
1491 Stittsville Main Street
Ottawa, Ontario
Attention: Developers And Investors. Exceptional Opportunity To Acquire A Fully Approved, Permit-Ready Development Site In The Heart Of Stittsville. This 0.40-Acre Lot At 1491 Stittsville Main Street Is Fully Approved And Permit-Ready For Immediate Construction Of A Five-Storey Mixed-Use Building. Approved Plans Include 18 Residential Units (7 One-Bedroom, 8 Two-Bedroom, 3 One-Bedroom Plus Den), 2 Ground-Floor Commercial Units Totaling Approx. 1,814 Sq.Ft., 34 Parking Spaces (Residential, Visitor, And Retail Mix), 11 Bicycle Spots, And 18 Storage Lockers. Zoned TM9[465]H(15)-H And TM9[2272]H(15), Allowing For A Range Of Commercial And Residential Uses. Located Within Ottawa-Carleton Common Elements Condominium Corporation No. 1030, With Monthly Fees Of $1,740.40. Strategically Positioned On A High-Traffic Corridor With Excellent Visibility And Walkability, This Site Offers Immediate Access To Public Transit, Retail, Schools, And Community Amenities. With Ottawa's Rental Market Strengthening And Condominium Inventory Tightening, This Turnkey Site With All Permits And Approvals Secured, Is A True Shovel-Ready Development Site In A Rapidly Growing Suburban Community With Strong Market Fundamentals. (id:60365)
Main - 103 Pullen Lane
Ajax, Ontario
4 Bedroom Upper Level Ajax Detached Home In Sought-After Mulberry Meadows Community! Featuring Magnificent Open Concept Layout, 2 Full Washrooms, Walkout To Balcony From The Master Bedroom. Stainless Steel Appliances. Close To 401,412 & 407, Schools, Shopping And Amenities. Basement Is Leased Separately. Main floor tenant pays 85% utilities, basement tenant pays 15% utilities (id:60365)
36 Cousins Court
Brampton, Ontario
Beautiful 4 Bedroom Detached Home With In Law Suite! Featuring A Large Family Size Eat-In Kitchen. Formal Separate L/R & Dr Both With Elegant Hardwood Floors & Bay Windows, Warm & Inviting Family Room With Cozy Fireplace, Oak Staircase, Main Floor Laundry With Garage Access. Upper Level Boasts 4 Good Sized Bedrooms All With Hardwood Floors, Spa Like Master With Large Sitting Area And His/Her Closets. 2nd Bedroom has Semi Ensuite. Finished Basement With 2nd Kitchen, Large Rec Room, Bar & 3 Pc Washroom, This Home Is A Must See! Located On A Child She Court, Close To Shoppers World, Public Transit, Schools & Easy Access To Hwy's. (id:60365)
290 Coronation Drive
Toronto, Ontario
Charming Bungalow on a Prime Lot with Endless Potential! Step into this classic bungalow, perfectly situated on a sprawling 60 x 134 ft lot with 8 parking spots and a double car garage. The sun-filled living room welcomes you with a large bay window, classic crown moulding, and gleaming hardwood floors. It flows seamlessly into the elegant dining room, featuring wainscoting, hardwood flooring, and a walkout through double French doors to a large deck overlooking the private, expansive yard ideal for outdoor entertaining. The upgraded kitchen boasts new stainless steel appliances and ample storage space. The main floor offers two spacious bedrooms with large windows and closets, and a beautifully renovated 3-piece bath with a sleek glass shower. Second Laundry has been added for convenience and allowing a fully separate basement. The finished basement with a separate entrance provides versatile living space, perfect for additional bedrooms, a recreation area, or in-law suite/rental income potential. It includes a second kitchen and a full 3-piece bathroom and own laundry. With its massive yard offering incredible potential, this property is ideal for families, investors, or those looking to expand. (id:60365)
621 - 1 Market Street
Toronto, Ontario
Your "Sky Town" Town house in the sky with private terrace awaits your personal touch. Fabulous 10' high ceilings on the main level, featuring a modern kitchen equipped with stainless steel appliances, opens to your Dining Room. The expansive living and dining flow through to the terrace creating an multi season relaxed living space. Upstairs, two bedrooms and two full baths are split by an exceptional home office set up, no sacrificing a bedroom for a home office here. A very light and Bright suite with eastern city and courtyard views. The St, Lawrence market location makes for easy daily shopping and fresh produce for your latest culinary creation, although you will be tempted by the restaurants, cafes and parks nearby. Regardless of the easy walk to the financial centre the Gardner,and Union Station are minutes away, Exceptional gym, party room, roof deck, media room, sauna, and two guest suites are conveniently located in separate wing of sixth floor too (id:60365)
58 Appletree Lane
Barrie, Ontario
Welcome to 58 Appletree Lane, a modern stacked townhouse located in Barrie's desirable Innis-Shore community. This bright and spacious home with a well-designed living space features three bedrooms and three bathrooms. The main floor boasts an open-concept layout with updated laminate flooring and a contemporary kitchen equipped with granite counter tops and stainless steel appliances. A covered balcony extends from the living area, providing a cozy outdoor retreat. The second floor hosts a convenient laundry area and three bedrooms, complete with a four-piece ensuite and a common washroom. Additional highlights include two covered parking spaces, one in the built-in garage and another on the private driveway. This home also comes with a Tarion Warranty, offering added peace of mind for homeowners. Situated close to shops, schools, public transit, parks, and other amenities, this low-maintenance property offers a perfect blend of comfort and convenience. (id:60365)

