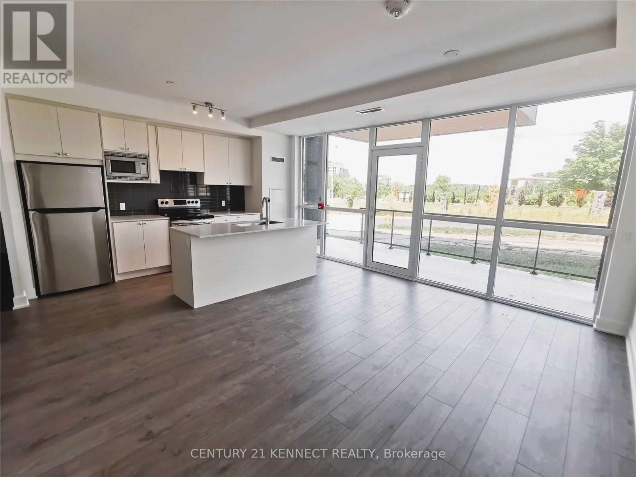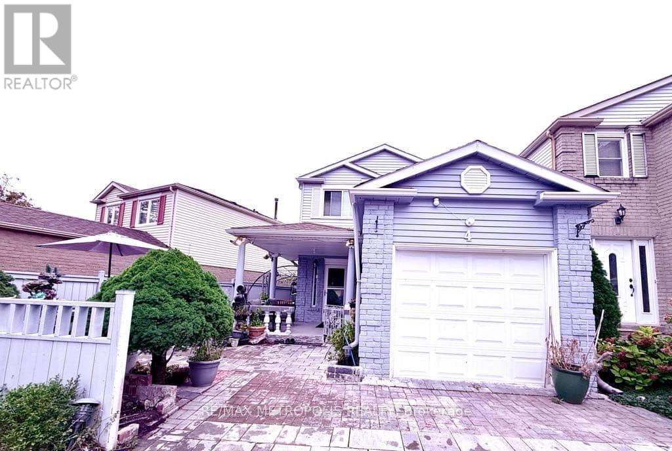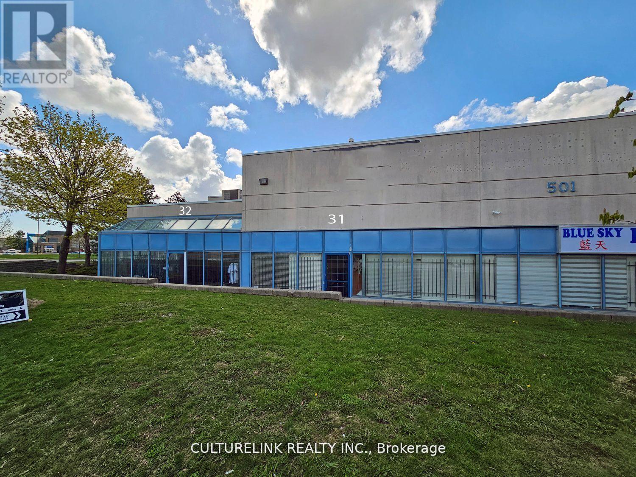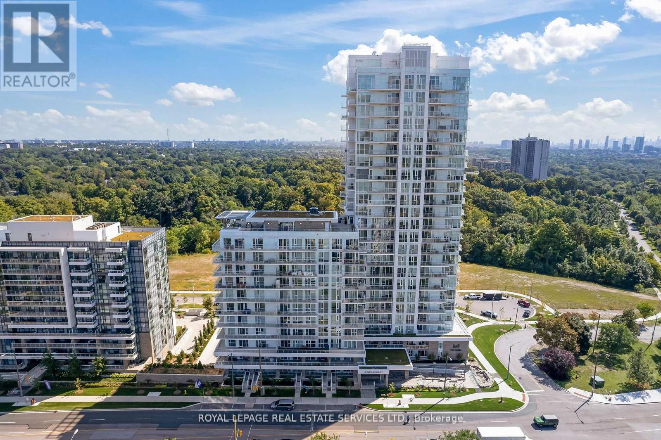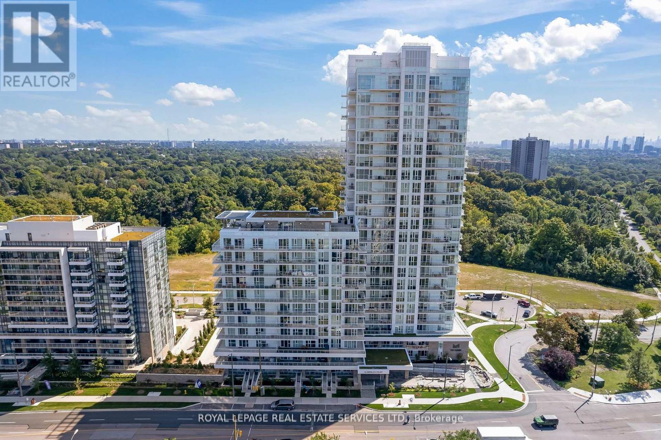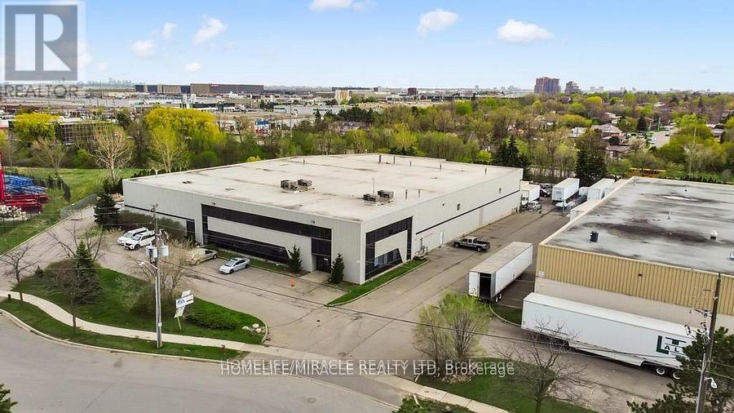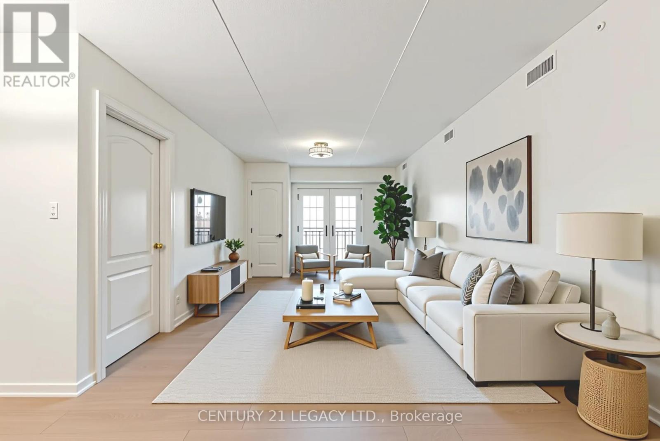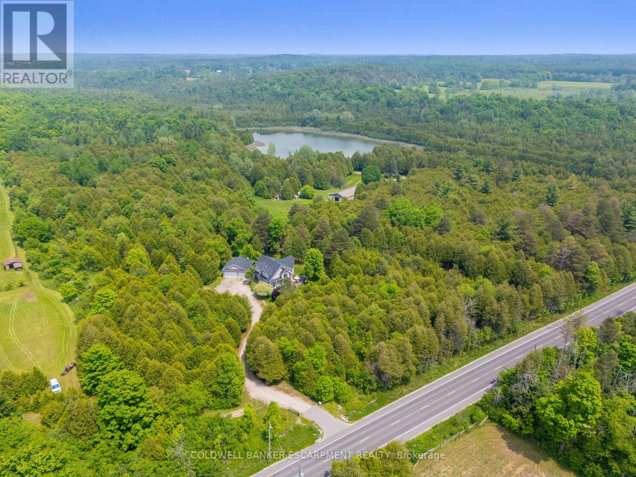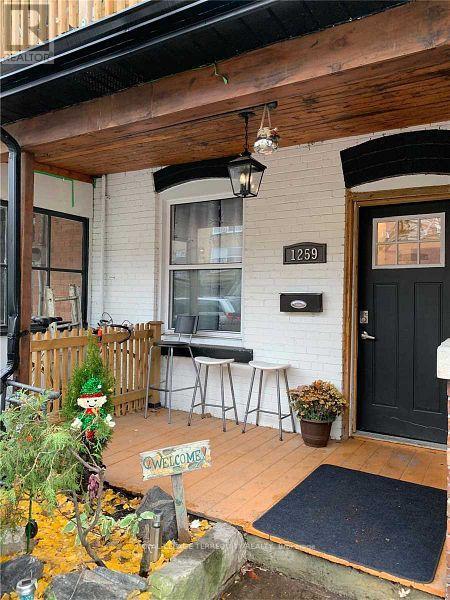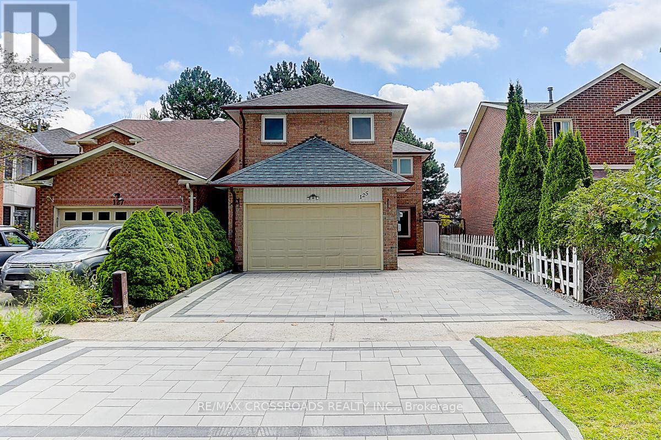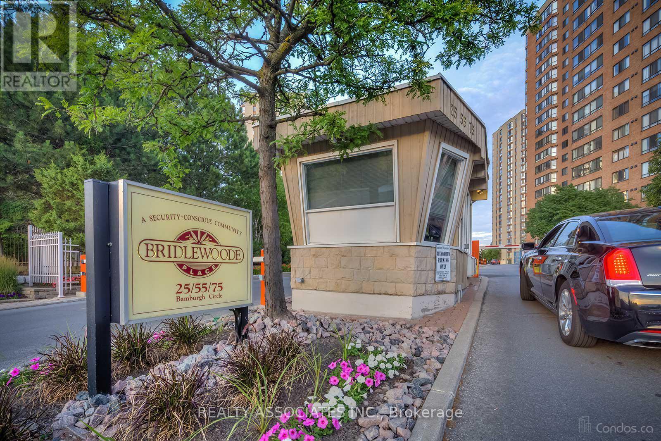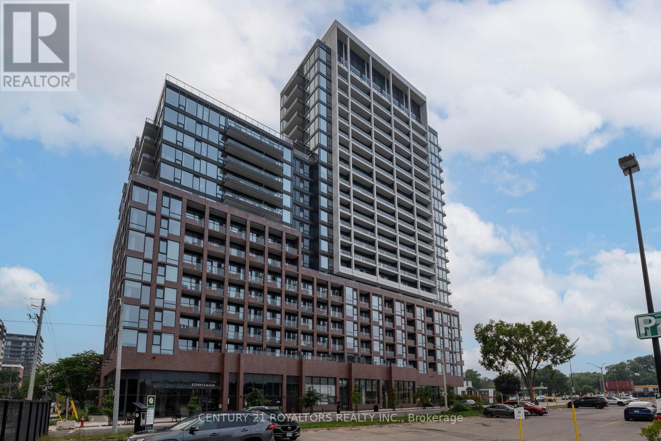Th 3 - 60 George Butchart Drive
Toronto, Ontario
Amazing Opportunity! 3 All-Ensuite -Bedrooms + Large 1 Den+4 Bathrooms,! One-Of-A-Kind Newer & Well Maintained Modern Mattamy 2-Storey Townhome w/1324 Sqf interior living space and private front entrance! Enjoying all the condo amenities! Perfect For Professionals WFM, Small family or Investor! Cozy and stylish supreme design! 3 Ensuite-Bedrooms, W/I Closets + Large Den, Could Be Used As 4th Br P. Private Large Terrace w/BBQ allowed. Laundry room w/Closet Storage and Sink at 2nd Fl. Laminate Floor thru-out, Quartz Counters, Extra Large Floor To Ceiling Windows Overlooking at the Scenic-view of the Quiet 291-Acre Downsview Park ft/Walking and biking trails, Birds watching, Lake, Fountains, Sports facilities, Merchants Market, etc. Super Amenities-24/7 Concierge, Gym W/New Equipment, Yoga Room, Indoor/Outdoor Party Dining, Children's Play Area. Public Transit At Door, Mins To York University w/Direct Bus at Doorstep, Hwy 401, Yorkdale Mall, Restaurants And More! High Speed Internet service, 1Parking &1Locker Included. (id:60365)
4 Shepmore Terrace
Toronto, Ontario
Beautifully maintained. Freshly painted. 3 bedroom home with no sidewalk (can park 5 cars)!! This beauty features hardwood floors on main & 2nd floor, custom kitchen w/ granite counter tops & breakfast bar, S/S appliances, newer washer/dryer, finished basement with 3 piece bath, custom 2 tier decks with two garden sheds at backyard. Hot water tank (owned). **EXTRAS** Furniture separate sale. Tenant month to month. (id:60365)
31 & 32 - 501 Passmore Avenue
Toronto, Ontario
Professionally Managed, Well Maintained Industrial Complex. Both Units 31 and 32, Have Bright Open Exposure To Passmore. Great for a Variety of Uses! Owner Has Kept This Commercial Property In Wonderful Condition. Total Square Footage Is 3690 Sqft with An Additional (Est.) 415 Sqft Caged Mezzanine For Secure Storage. In addition, there is a 200amp breaker with 347/600 Volt Service with a benefit of 120/240 volt step down transformer which allows you to have the benefit of three phase or single phase power. Clean And Functionable with painted warehouse floors, and heating in the warehouse provided by a professional Schwank German commercial radiant tube system. Showroom has plenty of sunlight with added 30 degree upper windows for amazing natural lighting. 1 drive in access with Overhead garage door complete with a commercial door opener for full-size truck deliveries. Close To Major Roads and Highway. Hydro, Gas and Water Are Separately Metered. (id:60365)
314 - 10 Deerlick Court
Toronto, Ontario
Welcome To Ravine Condos! Brand New Unit Never Lived-In Nestled Alongside Brookbanks Park, Scenic Trails and Deerlick Creek Ravine. This Complex Has Been Meticulously Planned To Harmonize With It's Natural Surroundings, Inviting Residents To Live In Toronto's Beautiful Ravine System. South Facing View Along With Floor To Ceiling Windows Offers Plenty Of Natural Light, Ceiling Height 9 ft 10 In (Nearly One Foot Higher Than Other Floors), Granite Counters In Kitchen And Ensuite Bathroom. Outdoor Living From Rooftop Terrace Provides Panoramic Views Of Downtown Toronto, Accompanied With A Comfortable Lounge Area & Fire Pit, Outdoor T.V., Fully Equipped BBQ Station, Outdoor Yoga Studio & Sundeck. Convenient Access To DVP & HWY 401, York Mills Subway Station, Local Bus Service, Sopping Centers & Malls, Parks & Entertainment.** Extras ** Main Floor Amenities: Party Room Lounge, Party Room Dining, Indoor Bar, Kitchen, Home Theatre Room, Outdoor Bar, Outdoor Lounge & Fireplace, Fitness Center, Children's Playroom, Dog Wash Bay, Bicycle Rack Storage Room. Tenant Is Responsible For Paying Water, Heat& Hydro, Storage Locker & One Parking Spot Included With Lease. Locker Is Conveniently Located Next To Parking Spot & About A 30 Second Walk To The Elevator Entrance. Landlord Prefers Non-Smokers! (id:60365)
314 - 10 Deerlick Court
Toronto, Ontario
Welcome to Ravine Condos! Brand new unit never lived in nestled alongside Brookbanks Park, Scenic Trails and Deerlick Creek Ravine. This Complex Has Been Meticulously Planned To Harmonize With It's Natural Surroundings, Inviting Residents To Live In Toronto's Beautiful Ravine System. South Facing View Along With Floor To Ceiling Windows Offers Plenty Of Natural Sunlight, Ceiling Height 9ft 10in (Nearly One Foot Higher Than Other Floors) , Granite Counters In Kitchen & Ensuite Bathroom. Outdoor Living From Rooftop Terrace Provides Panoramic Views Of Downtown Toronto, Accompanied With A Comfortable Lounge Area & Fire Pit, Outdoor T.V., Fully Equipped BBQ Station, Outdoor Yoga Studio, Sundeck. Convenient Access To DVP & HWY 401, York Mills Subway Station, Local Bus Service, Shopping Centers & Malls, Library, Parks &Entertainment. ** Extras ** Main Floor Amenities: Party Room Lounge, Party Room Dining, Indoor Bar, Kitchen, Home Theatre Room, Outdoor Bar, Outdoor Lounge & Fireplace, Fitness Center, Children's Playroom, Dog Wash Bay, Bicycle Rack Storage Room. (id:60365)
52 Bramwin Court
Brampton, Ontario
An Extraordinary And Rare Opportunity-52 Bramwin Court! Recently Renovated With 36,000 Sqft On A 1.85-Acre Site. Features Include Ample Parking, New HVAC, Open Concept Office Space, 23 Ft Clear Ceiling Warehouse, And Shipping Access. Conveniently Located Near Toronto Pearson Airport, Hwy 407, And 400-Series Highways. (id:60365)
214 - 1460 Main Street E
Milton, Ontario
NEW Flooring Installed (AUG 2025)- highly resistant to scratches and spills. Intimate, well-spaced, not too overcrowded condo complex with only 4 buildings for enhanced privacy and a serene community atmosphere. Thoughtfully designed 2 Bed/2 Bath condo comes with an open-concept dining area adjacent to a well-equipped kitchen with Quartz countertop. The living room is perfect for hosting family gatherings or relaxing with friends. Both bedrooms are generously sized, with huge closets for ample storage space and enough room for king-sized beds and additional furnishings. 2 full bathrooms. Master washroom comes with double under-mount sinks on quartz countertops. The beautiful balcony overlooks the complex's inner courtyard, providing a quiet & serene atmosphere away from the hustle and bustle of the street. This warm & diverse family-friendly community is closely located to several highly rated schools within the neighbourhood. The condo is just minutes away from restaurants, pharmacies, family doctors, Toronto Premium Outlets Mall, Milton GO Station, shopping plazas and public transit at the doorstep. This unit comes with a dedicated parking space in the basement, offering protection from the elements and added security for your vehicle. Additionally, there is a dedicated storage locker, providing extra space for your belongings. Ample ground-level parking for both residents and visitors, making it convenient for guests The buildings active Management Committee is committed to maintaining a clean, up-to-date complex, ensuring that all amenities are in top condition. Free Car Wash Facility available for residents. EV charging spots are available in parking lot. They are responsive to residents' needs, fostering a strong sense of community and care. Don't miss this opportunity to own a beautiful, well-located condo in one of Milton's most desirable neighborhoods. Whether your are a first-time buyer, downsizing, or looking for an investment. (id:60365)
13601 Guelph Line
Milton, Ontario
Nestled in the tranquil countryside of Brookville, this custom built Viceroy Home sits on an expansive 36.56-acre property with over 4,000 square feet of living space and offers a harmonious blend of natural beauty and versatile living options. With its generous land size and strategic location. The main level has a grand two-storey family room with fireplace and exceptional outdoor views in addition to a large eat-in kitchen, living room and formal dining room perfect for large family events and entertaining. Upstairs is the primary bedroom with 4-piece ensuite, walk-in closet, and backyard views, along with two additional bedrooms, and another full 4 piece bathroom. The fully finished basement has a full bedroom with large above grade windows, large rec room and the potential for a separate entrance, ideal for guests or in-law suite conversion. The land use possibilities are endless. There is the potential for Agricultural Use and cultivating crops; Equestrian Facilities with the availability to develop stables and take advantage of the acreages expansive trails; or conservation efforts preserving the natural landscape, contributing to local biodiversity and environmental health of the Niagara Escarpment. The entire property is fenced and has a Managed Forest Tax Credit bringing down the property taxes significantly. The property is located close to The Bruce Trail for outdoor enthusiasts and has expansive yard areas suitable for gardens, outdoor gatherings, or recreational facilities. Only 10k North of the 401 making your morning commute a breeze. EXTRAS: Hardiplank Siding, New Roof 2024. (id:60365)
1259 Davenport Road
Toronto, Ontario
Unbelievable! A Once in a generation opportunity in a vibrant, lovely part of Toronto's Core. Potential income between $7500-$8000. Imagine living in the home and having a portion of the home pay your mortgage! (id:60365)
125 Green Bush Crescent
Vaughan, Ontario
*Rarely Offered Fully Renovated 5 Bedrms Home In Thornhill* Open Concept Home Brighten Up W/Lots of Natural Lights* 1 Yr New Kit W/Chef Collection of Apps* Lots of Cabinets W/Storage Space* Extended Ctr Island* Pot Lights T/O Main Flr* New Bathrooms (Yr 2024)* Newer 2 Bedrm Bsmt Apt W/Sep Entr - Extra Rental Income**New Front / Back Interlocking (Yr 2024) * Roof Yr2013 / Furnace Yr 2020 / CAC Yr 2020/ Newer Wdws* Sep Sitting Area In Huge Size Master Bedrm* Fully Fenced Yard W/Lots of Privacy* Walking Distance to Yonge/Steels, Mins Drive to 407/Finch Subway.... (id:60365)
1613 - 55 Bamburgh Circle
Toronto, Ontario
Luxury Tridel Built Suite W/ Amazing Unobstructed Clear View, Renovated & Tastefully Decorated Bright And Spacious Approx. 870 Sq. Ft. And Beautifully Appointed Suite. Separate Dining Room. Solarium Count Be Turned Into An Extra Bedroom. Beautifully Maintained Building &Grounds. Gatehouse Security, Guest Suites, In/Outdoor Pool, Rec Rm, Party Rm, Exercise Rm, Games Rm, Visitor Parking, Bbq Area, Walk To Ttc,Shopping, School, Park & Minutes To Hwy 401/Dvp (id:60365)
1416 - 28 Ann Street
Mississauga, Ontario
Experience Modern Living At Westport Condos In Port Credit With This Stunning 1-Bedroom, 1-Bathroom Unit Offering Approximately 500 Sq. Ft. Of Contemporary Comfort And Style With 10 Feet Ceilings. Located In The Heart Of Port Credit, This Bright And Airy Condo Features Floor-To-Ceiling Windows And A Large North-Facing Balcony Perfect For Enjoying Beautiful Sunsets. The Sleek Kitchen Includes Built-In Appliances, Spacious Cabinetry, And Open Shelving, While The Unit Also Offers Two Full Bathrooms, Generous Closet Space, And A Large Laundry/Storage Room For Added Convenience. Residents Enjoy Access To Over 15,000 Sq. Ft. Of Resort-Style Amenities Including A State-Of-The-Art Fitness Center, Yoga Room, Rooftop Terrace With BBQs, Co-Working Lounge, Pet Spa, And More. With A 24-Hour Concierge, Guest Suites, And Direct Access To The Port Credit GO Station And Future Hurontario LRT, Commuting Is Seamless. Steps From The Lakefront, Parks, Trails, And Port Credit's Vibrant Shops And Dining, This Condo Delivers An Unmatched Lifestyle In One Of Mississauga's Most Sought-After Neighborhoods. Available Vacant, Offering Flexibility For Immediate Move-In Or Investment Potential. (id:60365)

