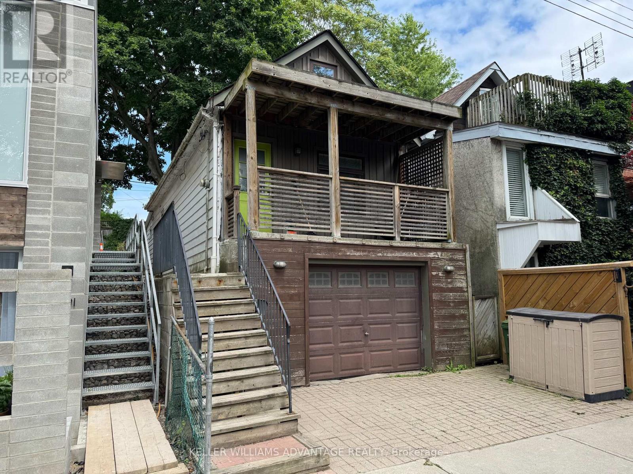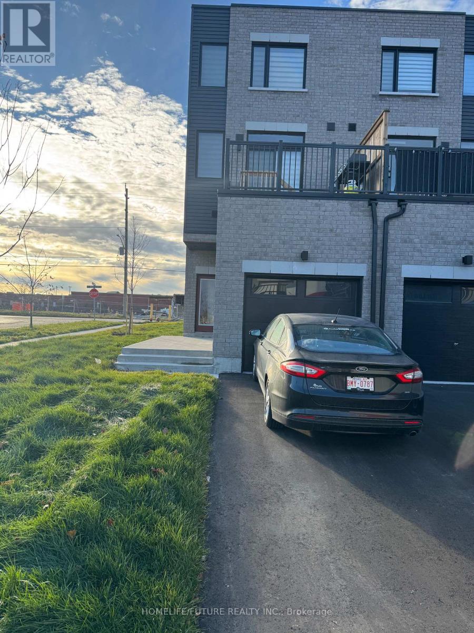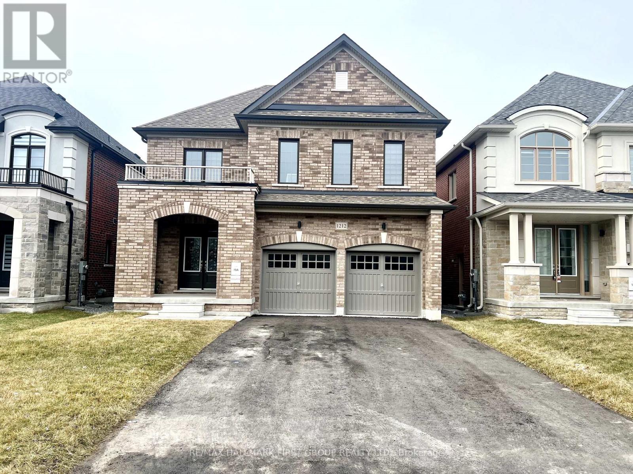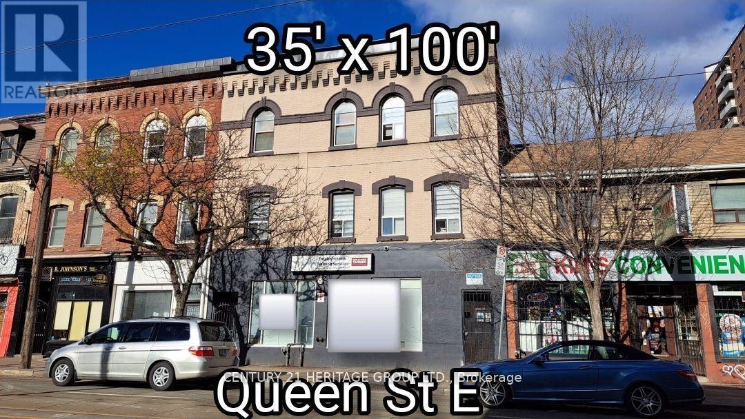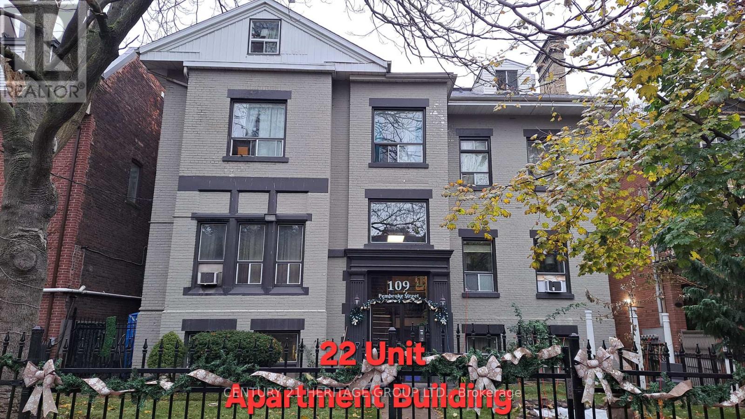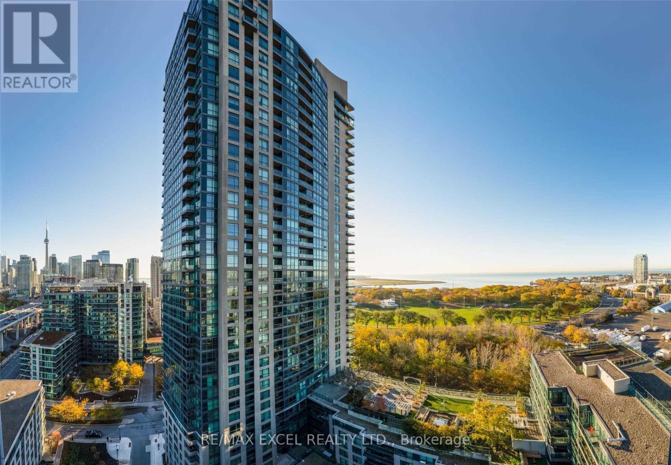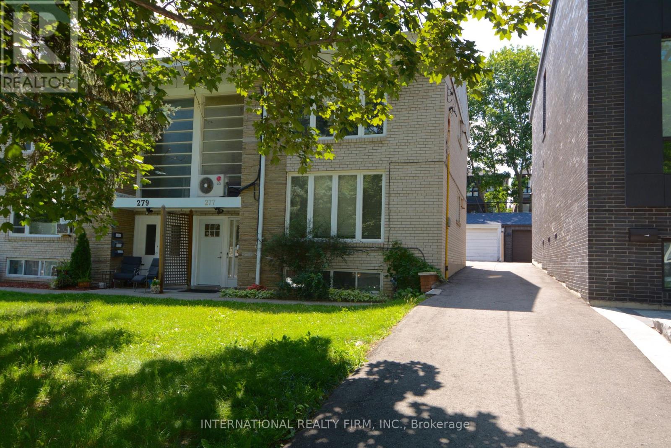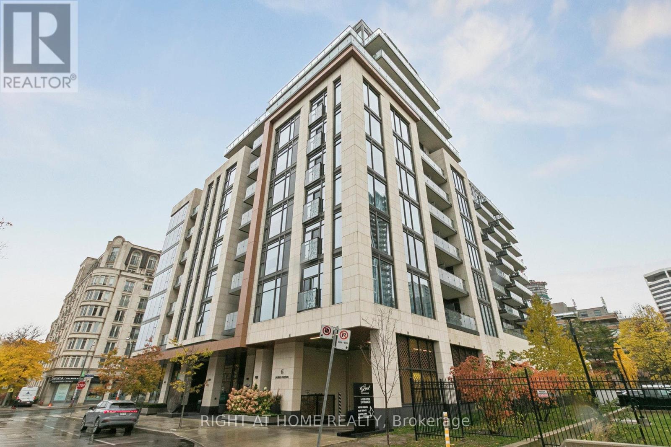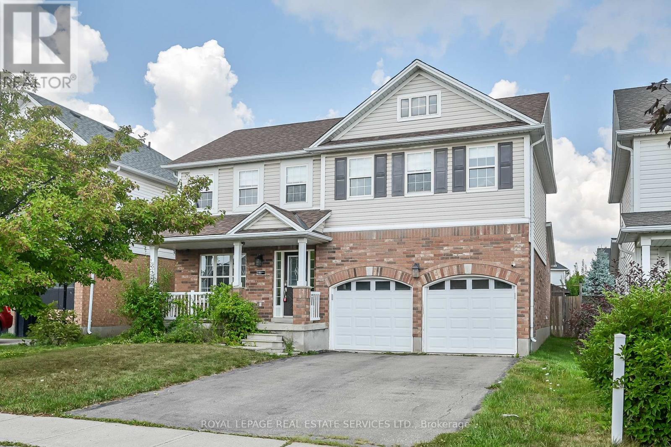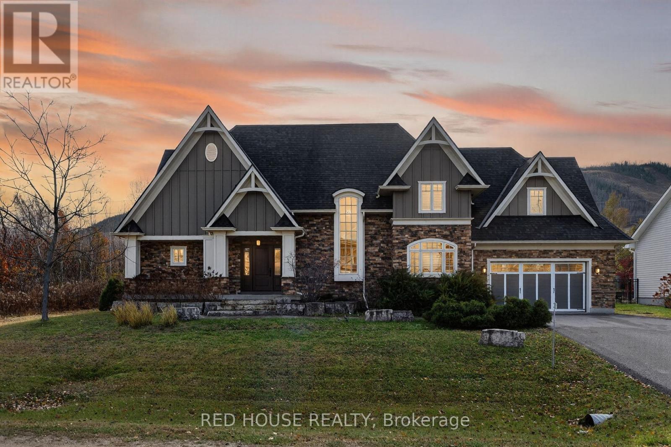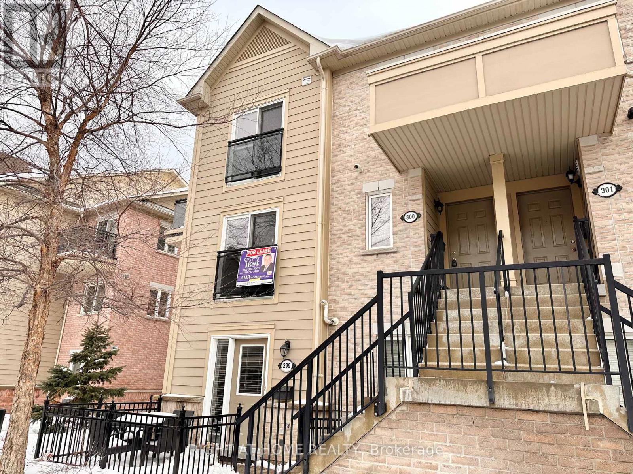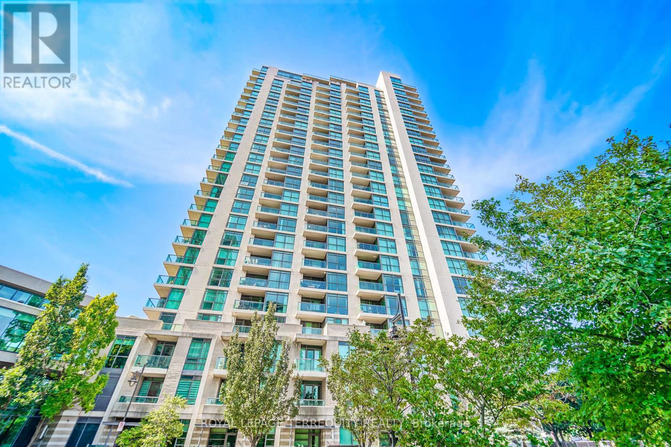587 Craven Road
Toronto, Ontario
Leslieville Detached Bungalow with Garage and Two Car Parking!! Attention BUILDERS, HANDYMEN and RENOVATORS. Rare Detached Raised Bungalow with Garage and Parking in sought after location. Lots of Development on the street. Just look next door & two properties south for same lot size potential. Build a dream home. Location! Location! Location! Walk to Gerrard St. East, The Beaches is a short walk, Queen St. Dundas is a great thoroughfare to the Downtown Core and direct access to the DVP, 24hr TTC, Great School District including Riverdale Collegiate. Close to all amenities, including Grocery store, coffee shops, restaurants, Library, Parks, The Downtown Core. Build a dream home. Lots of potential. Great investment. (id:60365)
233 Monarch Avenue
Ajax, Ontario
Rare Offered WORK & LIVE (Commercial + Residential) Brand-New Freehold Townhome In Sunny South Ajax. This 2 + 1 Bed 1.5 Washroom, 1.5. *Two Minutes Drive To 401 And Ajax Go. Bus Stop At The Corner. Fully Loaded With Brand New S/S Appliances. Walk To Shops, Restaurants, Appealing To Young Professionals, Entrepreneurs And Families Alike Who Are Looking For The Convenience Of Work & Live At The Same Place. (id:60365)
1212 Shankel Road
Oshawa, Ontario
Welcome to this stunning one-year-old Legal basement suite featuring two bedrooms, two bathrooms, and a den. The layout is thoughtfully designed, showcasing a modern kitchen complete with a breakfast bar. You'll appreciate the spacious closet, ensuite laundry, and an abundance of natural light throughout. The backyard opens up to beautiful green space and trees, providing a serene view.This home is served by five public schools and four Catholic schools, with nine of these schools having designated catchment areas. Additionally, there are two private schools located nearby. Within a 20-minute walk, you'll find four playgrounds, three sports fields, and seven other recreational facilities. The nearest street transit stop is less than a four-minute walk, while the closest rail transit station is located less than seven kilometers away. (id:60365)
250 Queen Street E
Toronto, Ontario
Exceptional investment and redevelopment opportunity in the heart of downtown Toronto. Located at 250 Queen Street East, this high-visibility mixed-use property offers premium land positioning directly across from active high-rise development and within easy distance to the Eaton Centre, Queen Station, Financial District, TMU, George Brown, hospitals, and major employment hubs. The main level features a spacious vacant 3,487 sq ft commercial space suitable for retail, service, hospitality, wellness, office, or creative commercial uses. Strong foot and vehicle traffic provide excellent visibility and branding potential. Above the commercial space is a licensed 20-room apartment complex totaling approx. 4,418 sq ft, offering immediate rental income and flexible future options. Ideal for investors seeking both cash flow and long-term upside. Total above-ground area: 7,905 sq ft. Located in the rapidly transforming Moss Park corridor, surrounded by new and proposed condominium towers, modern retail, transit routes, and ongoing revitalization. This is one of Toronto's most active areas for urban intensification and mixed-use development. Perfect for developers, land bankers, end-users, or value-add investors looking for a downtown asset with future potential. Prime Queen Street East exposure, unmatched walkability, and strong long-term appreciation fundamentals make this a rare opportunity in Toronto's core. (id:60365)
109 Pembroke Street
Toronto, Ontario
Exceptional 22-unit multiplex generating over $279,000 in annual gross income. This well-kept investment property is situated in a rapidly developing area surrounded by major high-rise projects, ensuring long-term upside and strong tenant demand. Priced at an attractive $226,818 per door, this asset offers a rare combination of stability, growth potential, and prime location. Residents benefit from easy access to multiple walkable amenities, including: Large grocery store for convenient daily shopping Community park with green space and recreation Local cafes & restaurants offering vibrant neighborhood dining Transit hub providing fast connections to the rest of the city. A solid opportunity for investors seeking dependable cash flow and future appreciation in a thriving urban corridor. (id:60365)
1802 - 231 Fort York Boulevard
Toronto, Ontario
Easy to show. well kept unit. Spacious One Bedroom Plus Den That(Den) Can Be Used As A Second Bedroom. With Impressive Lake And City View! Laminate Flooring In Living Room, Dining Area, Bedroom & Den (with circulation and double door enclosed) . Great Facilities, with Indoor Pool, Gym, Roof Top Garden. 24 Hours Concierge, Street Car At Door. Lots of visitor parking (id:60365)
Main - 277 Glenforest Road
Toronto, Ontario
Welcome to this beautifully updated residence nestled in one of Torontos most sought-after neighborhoods **North Lawrence Park**. Offering a perfect blend of style, space, and function, this 2-bedroom + large den, 1-bathroom home is ideal for professionals, couples, or small families looking to enjoy upscale urban living with a serene, community-focused atmosphere.Step inside to discover a bright and airy **open-concept kitchen** with modern appliances, sleek cabinetry, and a seamless flow into the spacious living and dining areas perfect for entertaining or relaxing after a long day.The two generously sized bedrooms offer ample closet space and natural light, while the **expansive den** large enough to be used as a third bedroom, home office, or family room provides unmatched flexibility to suit your lifestyle needs.The updated bathroom features clean finishes and thoughtful design, complementing the rest of this well-maintained and inviting space.Located on a quiet, tree-lined street just minutes from top-rated schools, Yonge Street amenities, transit, and beautiful parks, this home combines convenience with charm in a highly desirable Toronto enclave. (id:60365)
504 - 6 Jackes Avenue
Toronto, Ontario
Welcome to The Jack - an iconic boutique residence by Aspen Ridge Homes in the prestigious Summerhill and Rosedale-Moore Park neighbourhoods. This 11-storey limestone and glass building embodies luxury, quality, and sophistication. This corner suite offers 2 bedrooms, 3 bathrooms, 2 open balconies, parking, and a locker. South-west exposure with floor-to-ceiling windows provides abundant natural light and stunning panoramic city views. The contemporary Irpinia kitchen features a centre island, integrated top-of-the-line appliances, and custom cabinetry by one of North America's most respected manufacturers. The primary bedroom includes two closets and a 4-piece spa-like ensuite with an elegant double vanity and an oversized glass shower. The second bedroom features a generously sized double closet and a private 4-piece ensuite with a bathtub. A separate powder room serves guests. Building amenities include: 24-hour concierge, valet service, visitor parking, fitness centre, party room with outdoor terrace and rooftop deck, and dog-wash station. Perfectly located, the home is steps from the Yonge & St. Clair subway and just a 3-minute walk to Summerhill Station. Surrounded by excellent local and assigned public schools-plus a 10-minute walk to De La Salle College "Oaklands"-this neighbourhood offers outstanding educational options. Fine restaurants, casual cafés, boutique shops, lush ravines, parks, and bike trails are all at your doorstep. Luxury living meets unbeatable convenience at The Jack. (id:60365)
118 Blackburn Drive
Brantford, Ontario
Don't Miss This Beautiful Modern And Very Well Laid Out Home. Large Kitchen With Stainless Steel Appliances, New Sink And Fridge, Walkout To Wooden Deck From The Kitchen. Roof 7 Years Old. 4 Spacious Bedrooms All With Large Closets And Hardwood Floors. Partially Finished Basement With Large Recreation Room, Washroom, And Bedroom Which Is Currently Used As An Office. Laundry Room On Main Floor. Direct Entrance From The Garage To The House. Above Ground Heated Pool With All Filters, Electrical Equipment. Big Shed In The Backyard. Water Softener For The Whole House. 4 Washrooms. (id:60365)
162 Delphi Lane N
Blue Mountains, Ontario
Live the ultimate four-season Lifestyle in this beautifully crafted 3,269 sg. ft. custom home, perfectly situated between the iconic Georgian Peaks and the peaceful waters of Georgian Bay. With ski hills, beaches, bike/hiking trails, and the vibrant Blue Mountain Village all just minutes away, this home captures the very best of mountain-to-shore living. Step inside to an open and airy layout designed for connection. Towering 18-foot ceilings in the living room bring in stunning natural light and frame picture-perfect mountain views, changing with every season. The custom kitchen is equipped with premium appliances and granite countertops that blend seamlessly into the dining and living spaces ideal for hosting family gatherings or cozy nights by the fire.The main-floor primary bedroom is your personal sanctuary, complete with a spa-like ensuite and a private balcony where you can enjoy quiet mornings with a view. The main level also includes a convenient 2-piece powder room for guests and a mud/Laundry room with access to the garage. Upstairs there is a second bedroom with its own ensuite, plus two additional large bedrooms sharing a generous 4-piece bath. A dedicated media room gives kids or guests a special place to relax, watch movies, or play. Outside, a large covered porch and gorgeous stone surrounded fire pit allows for year-round enjoyment from summer dining to crisp fall evenings. This home offers the rare opportunity to live in one of the most desirable locations in The Blue Mountains, where adventure, nature, and community come together. Whether as your full- time residence or four-season getaway, this property promises unforgettable moments for the whole family. (id:60365)
300 - 4975 Southampton Drive
Mississauga, Ontario
Bright Open-Concept Corner Unit, Fresh Painted, Separate room on main floor with two windows can be used as 4th bedroom, family room, dining room or office .Open concept Kitchen with breakfast bar overlooks the dining area and living room. . Upper level 3 good sized bedrooms, the primary bedroom has its own private ensuite full washroom, walk in closet and private balcony perfect for a quiet place to enjoy a cup of coffee. Laundry room located on 2nd level. One surface parking space. Playground, Erin Mills Town Centre, Credit Valley Hospital, Schools, Public Transit ,GO station, Highway access, restaurants and more. (id:60365)
2209 - 235 Sherway Gardens Road
Toronto, Ontario
Welcome to One Sherway Tower 1 - where style, comfort, and convenience come together. This 1 Bedroom + Den suite features floor-to-ceiling windows, rich hardwood floors, and a bright open-concept layout perfect for entertaining or relaxing. Step out to your private balcony and enjoy serene north views. The modern kitchen with breakfast bar and brand-new appliances makes cooking effortless, while the airy primary bedroom with corner windows offers the perfect retreat. The versatile den doubles as a home office, dining nook, or guest space-flexibility that suits every lifestyle. Resort-style amenities include an indoor pool, hot tub, gym, theatre, and party room. All this just steps to Sherway Gardens, restaurants, cafes, transit, GO stations, and scenic trails. Perfect for professionals, couples, or investors looking for a prime location with unbeatable walkability and transit access. Don't miss the chance to own this highly desirable suite-book your showing today! (id:60365)

