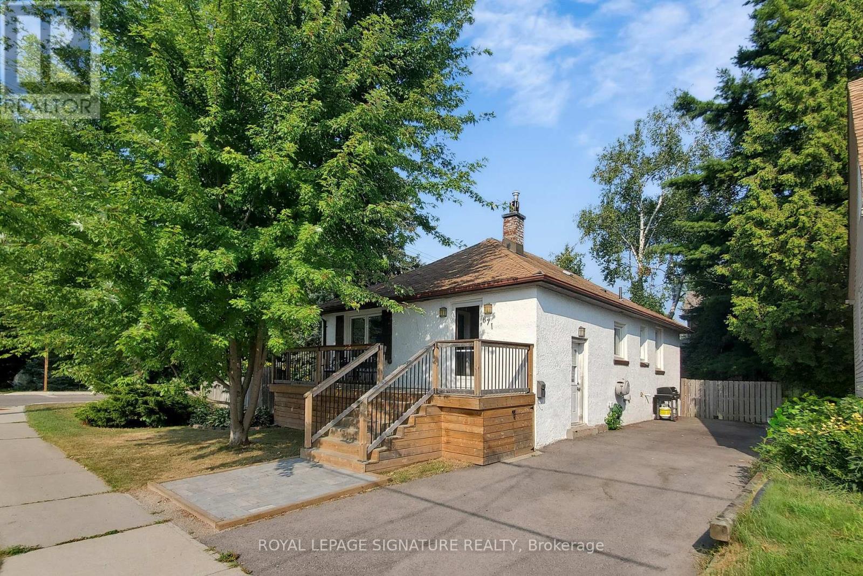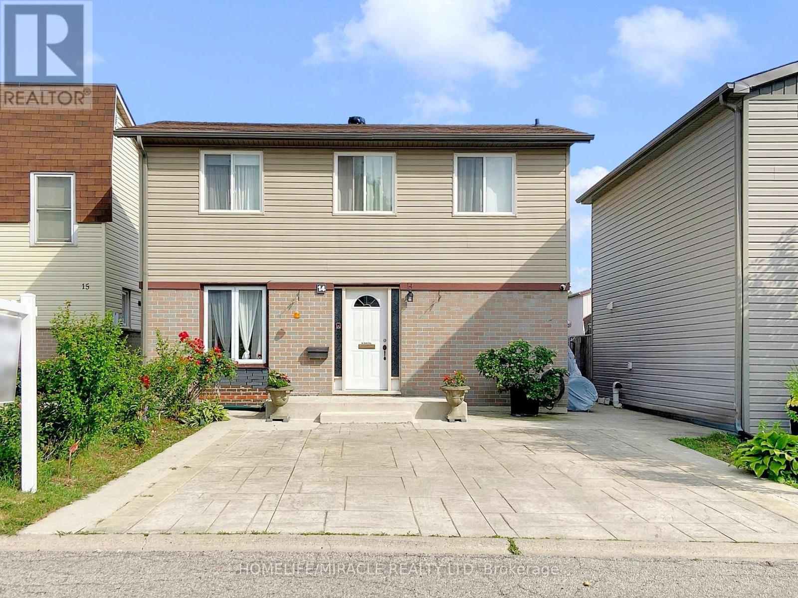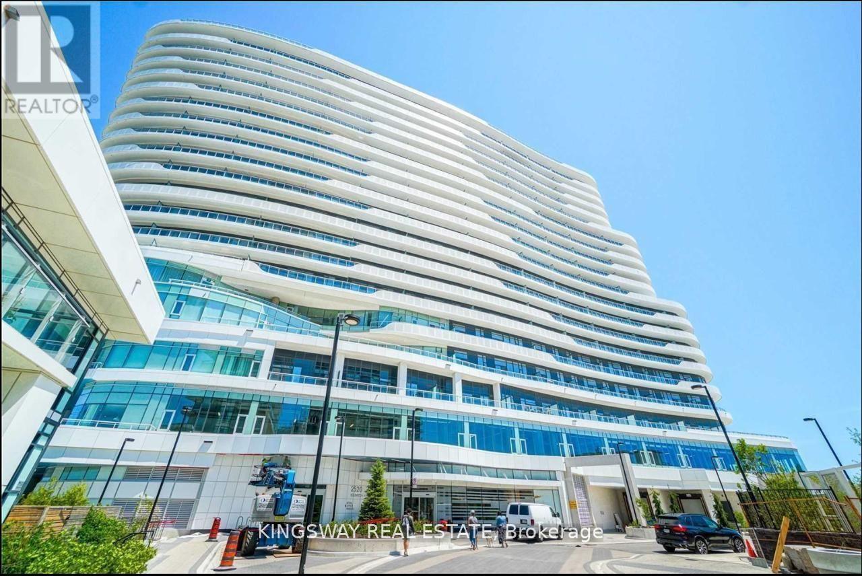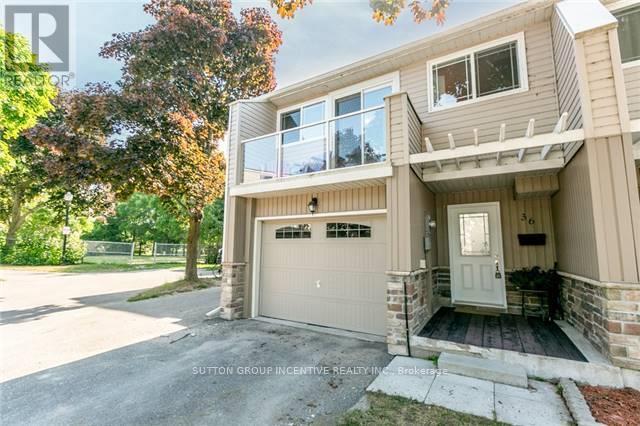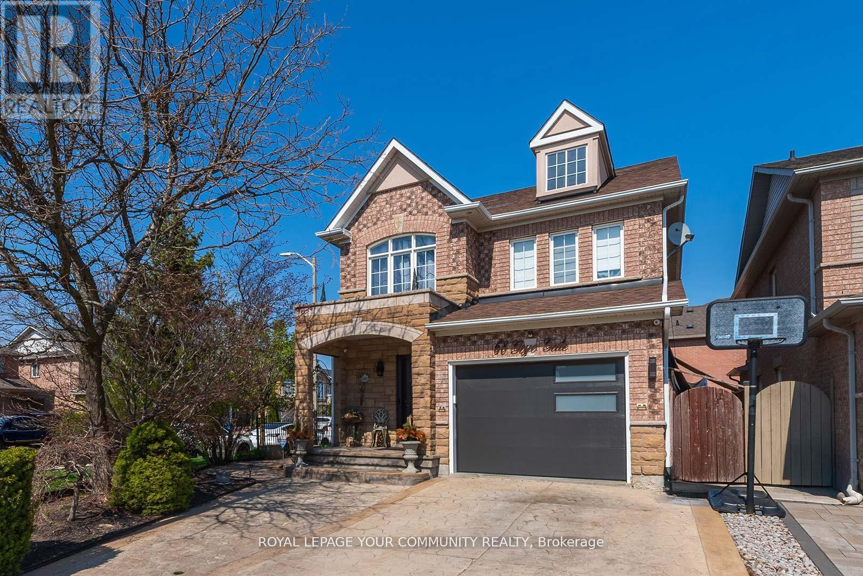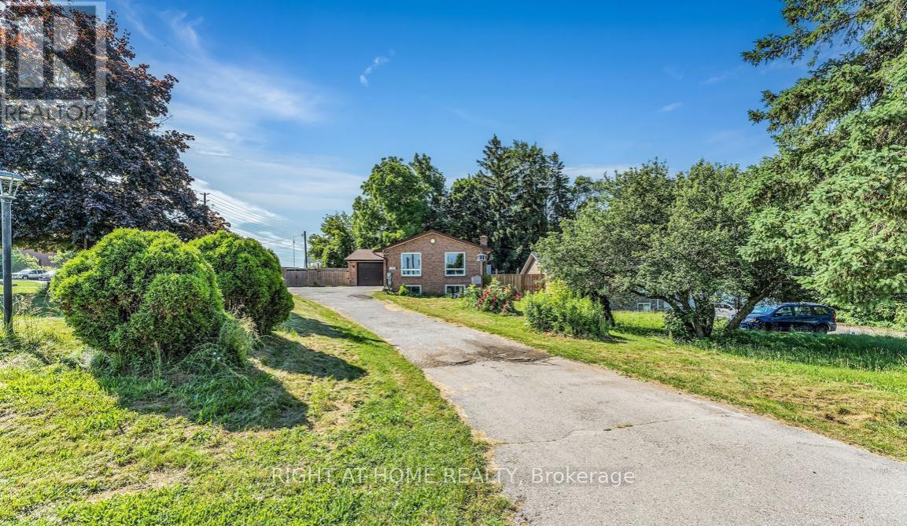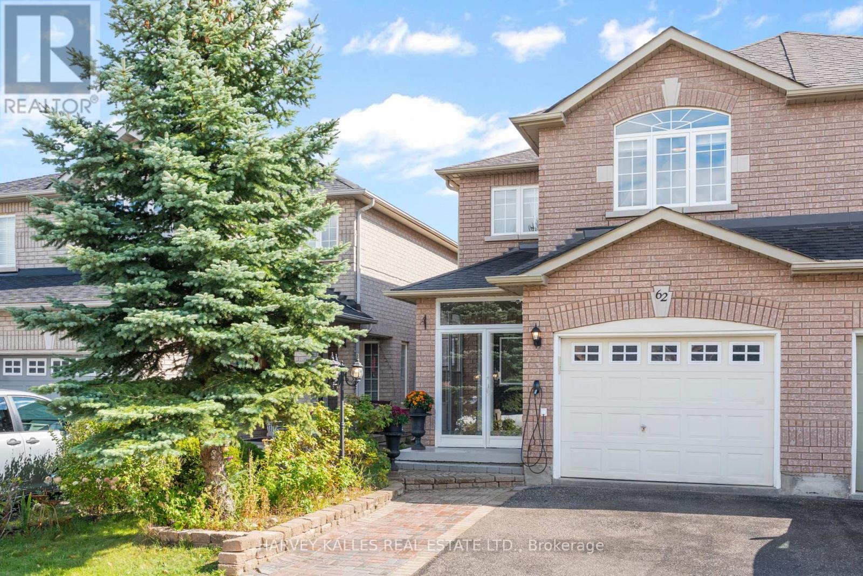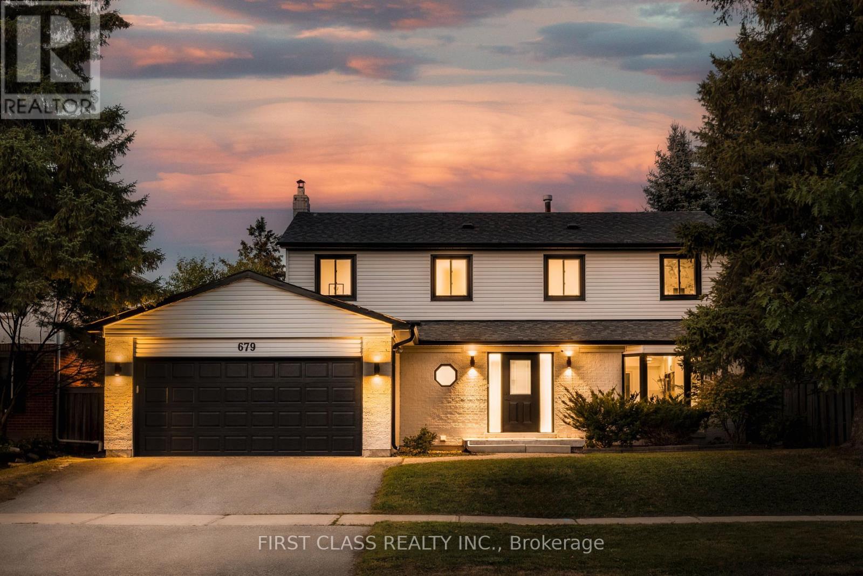871 Tenth Street
Mississauga, Ontario
Offering the ideal mix of lifestyle and long-term value, this detached bungalow is perfect for first-time buyers, seasoned investors or builders. Set on a generous 56 ft x 100 ft lot, its a rare find in the sought after Lakeview community in Mississauga providing space to grow and a location to love. Inside, you'll find a combined Living and Dining area leading seamlessly to the stylish kitchen that maximizes space and functionality. The main floor is completed with two bedrooms and a modern bathroom that adds a fresh and updated feel! The basement with its separate entrance and partially unfinished layout offers plenty of potential to customize to your needs. Enjoy a recently constructed front porch (2021) and a park-like and fully fenced backyard. The private driveway can fit up to 3 Cars. Just minutes from Lake Ontario, scenic parks, walking trails, schools, shopping, major highways, and the Long Branch GO station, this property offers an unbeatable location with excellent long-term potential. Whether you're planning to renovate, build new, or invest in a thriving neighbourhood, 871 Tenth Street is a rare opportunity to bring your vision to life. Bring your plans, your contractor, and your imagination ..properties like this don' t come along often. (id:60365)
2013 - 33 Elm Drive W
Mississauga, Ontario
Bright & Spacious 1+1 Bedroom, 2-Bath Condo in the Heart of Mississauga!**Experience stylish, maintenance-free living just steps from Square One, Celebration Square, Kariya Park, groceries, dining, and the future Hurontario LRT. ***Perfect for first-time buyers, downsizers, or investors, this well-maintained suite offers Exceptional Unobstructed Views of the Lake and Horizon and Unbeatable Convenience.***Inside, you'll find a sun-filled open-concept layout with floor-to-ceiling windows. ***The modern kitchen features granite counters, a double sink, and breakfast bar seating ideal for casual meals or entertaining. ***The living area opens to a generous balcony, perfect for morning coffee or evening relaxation. ***The primary bedroom boasts a large closet and a private 4-piece ensuite. The versatile den (open concept) works perfectly as a home office, reading nook, or guest space. ***A second 3-piece bathroom adds flexibility for guests or shared living. ***Enjoy in-suite laundry, underground parking, and a storage locker. ***Resort-inspired amenities include indoor/outdoor pools, gym, yoga studio, sauna, steam rooms, theatre, party room, games room, playground, and 24-hr security. ****Low maintenance fees include heat, water, parking, building insurance, and all amenities, offering worry-free living in one of Mississauga's most vibrant communities. ****Don't miss this one, come see it and fall in love! (id:60365)
14 Hawkins Court
Brampton, Ontario
3-Bedroom Detached Home with Finished One Bedroom Basement & Oversized Lot for this area! Main level features a renovated kitchen and a bright, open-concept living and dining area, perfect for entertaining.The Living room offers a walkout to a deck, leading to an oversized backyard, a rare and valuable feature in this neighbourhood. Throughout the home, enjoy laminate flooring, a convenient powder room on the main floor, and thoughtful finishes that make this home truly move-in ready. Downstairs, the finished basement includes an additional bedroom and full washroom, ideal for guests, in-laws, or a private home office. Close to 410 Hwy, Bramlea City Center, Chinguacousy Park and Recreational Centre, Grocery Stores, Transit stops, Resturants, Parks, Bike Lanes and much more. (id:60365)
1005 - 2520 Eglinton Ave West Avenue W
Mississauga, Ontario
FURNISHED RENTAL. Custom Murphy Bed that transforms into a Large Sofa, Small Dining Table with Chairs, Kitchen Utensils, etc.., Large Balcony W/ Unobstructed City & Sunset View, New Ge Appliances, Ge Washer & Dryer, State Of The Art Amenities, Gym W/ Weights, Yoga & Cardio Room, Online Fitness Classes, Sports Classes, Parking & Locker, Walk-In Closest. (id:60365)
36 - 12 Lankin Boulevard
Orillia, Ontario
Location, location, location - literally STEPS to the shores of beautiful Lake Simcoe! This 1240 sq. ft. updated and well maintained 3+1 bedroom townhouse condo is move-in ready, and available immediately, if necessary. Stylish hardwood flooring, updated ornamental iron stair railing, crown molding in living room, undermount lighting and tile backsplash in kitchen, breakfast bar, pot lights, stainless steel appliances, updated light fixtures, neutral paint, and spacious foyer. This unit, which has a unique and welcoming layout, also has an extra fully finished room in the lower level, with water access, and could be a bedroom, an office, a craft room, a work space, a gym or whatever you want it to be! The primary bedroom features a private balcony and two large closets. Lots of parking. Go for your daily walks along the lakefront. Easy access to the highway for commuters, close to the shopping hubs and restaurants, amenities, parks, beaches and trails. (id:60365)
9 Academy Avenue
Wasaga Beach, Ontario
Stunning Newly Built Villa Maple Model 2-Storey Home with This 4-bedroom, 4-bathroom gem sits on a spacious 44 ft x 129 ft lot. Step into a bright, welcoming foyer that flows into an elegant dining area. The open-concept living room and eat-in kitchen are bathed in natural light, with the kitchen boasting ceramic subway tile backsplash, a double sink, extended cabinetry, and stainless steel appliances. The second-floor primary suite features a walk-in closet and a luxurious 4-piece ensuite with a soaker tub and standalone shower. A secondary master suite includes a 4-piece ensuite with a tub/shower combo. Two additional bedrooms and another 4-piece bathroom complete the upper level. The newly finished basement, with a 3-piece bathroom, offers endless possibilities for customization. Enjoy a large, partially fenced backyard perfect for entertaining. Additional highlights include main floor laundry, oak hardwood floors, custom window shades, and a double car garage with inside entry. Full upgrade list available! (id:60365)
22 Rosanne Circle
Wasaga Beach, Ontario
Welcome to 22 Rosanne Circle a stunning, move-in ready home situated on a premium lot backing onto a park, offering complete privacy with no rear neighbors- a $50,000 premium paid by the seller to secure one of the most desirable lots in the area. This beautifully designed home features 9-foot ceilings on the main floor, an open-concept layout filled with natural light, and a cozy built-in 34 electric fireplace in the family room. The main floor also includes a private den that can easily be converted into a fifth bedroom, a functional mudroom, and a stylish 2-piece powder room. The oak staircase leads you to the second level, where the primary bedroom impresses with two walk-in closets and a luxurious 5-piece ensuite. The second bedroom features its own private 3-piece ensuite with a sleek glass shower, while the third and fourth bedrooms share a spacious 4-piece bathroom. For added convenience, the laundry room is located on the second floor and comes complete with a sink, storage closet, and ample space. Located within walking distance to the newly opened public elementary school and the upcoming public high school, and just minutes from Wasaga Beach, this home offers the perfect blend of comfort and convenience. ***ALL FURNITURE INCLUDED (beds, mattresses, sofa beds, and dining table) making this an unbeatable opportunity***. Additional upgrades include a brand-new sprinkler system installed this month. (id:60365)
68 Goyo Gate
Vaughan, Ontario
Ideal detached home located in highly desirable family friendly community. Impressive curb appeal with oversized front door, patterned concrete driveway & brand new garage door. Open concept main floor with wall to wall windows and hardwood flooring throughout. Modern chefs kitchen boasting custom cabinetry, granite counters and backsplash, double wall oven, pot filler, drawer microwave, under-cabinet lighting, and a large island with hard block countertops. Brand new blinds & upgraded LED lighting + renovated powder room on main floor. 4 spacious bedrooms with ample closet space. Primary bedroom with spa like ensuite with jacuzzi tub & granite finishes. Finished basement with additional storage space. Backyard ready to host friends and family this summer with salt water pool, with rubber surfacing, stucco cabana, interlock pathways + underground sprinklers. A/C, furnace, humidifier, and roof were all replaced in 2022. Prime location minutes to top schools, parks, trails, and shopping. A must see! (id:60365)
1060 Elgin Street
Newmarket, Ontario
Lovely Full Renovated 2 Bedrooms Bungalow Nestled On Large Lot 100*150 Ft! Fully Fenced. This Lovely Bungalow Is In Quiet Neighborhood And Located In The Heart Of Newmarket. This Cozy House Is Ideal For Young Professionals Or Small Families.(Suitable For A Couple And 2Kids) Minutes To Hwy 404, Go Station, & Hospital. Close To All Amenities. Walmart, Metro, Shoppers, Restaurants And ,Public Schools, Parks, Go Train, Upper Canada Mall And Much More. (id:60365)
211 Norfolk Avenue
Richmond Hill, Ontario
Fantastic Basement In a Desirable Location In The Heart of Richmond Hill. Separate Entrance. Two-Room + family room combine with dining room, kitchen, This Home is Ideally Situated In A family Oriented Neighbourhood. Close To Go Train, Park, Shopping, and Top Ranked Schools (id:60365)
62 Kalmar Crescent
Richmond Hill, Ontario
Location, Location & Location! Stunning Open Concept, Updated 4+1 Bedroom, 4 Bathroom Semi Detached In Desirable Quiet Crescent in Prestigious Oak Ridges Community. Fabulous South Exposed Yard With Custom Entertainers Deck, Including Modern Kitchen W/Quartz Countertop & Backsplash, Hardwood Floor Throughout, Smooth Ceiling On Main Floor with Crown Mouldings , newer shower In Primary Bedroom. Extended Driveway to park 2 cars with Ev charger Outlet outside the garage. This you could call Home , Sweet Home ! Seeing is Believing, So Hurry B4 is 2Late. (id:60365)
679 Village Parkway
Markham, Ontario
This tastefully upgraded residence sits on a rare 60-ft wide lot in one of Unionville's most prestigious neighborhoods. Meticulously renovated with over $300,000 in upgrades, this home blends timeless elegance with modern functionality. Located within walking distance to William Berczy Public School(EQAO avg.99) and zoned for top-ranking Unionville High School, and just steps to Toogood Pond, nature trails, and historic Main Street. Inside, you'll find a curated designer interior full of soft curves, earthy tones, chic contrasts, and natural textures creating a home that feels both stylish and serene. The main living room is a showstopper, featuring a custom-built arch design that brings architectural character and visual flow to the space. Upstairs offers 4 spacious bedrooms, 2 with private ensuites, and 3 bathrooms in total, ideal for multi-generational living. The finished basement includes a large recreation area, study nook, and a 3-piece bathroom, providing over 3,000 sq. ft. of total living space. This is a truly move-in-ready home that combines thoughtful design, top schools, and a walkable life style ----all on one of Unionville's most desirable streets. (id:60365)

