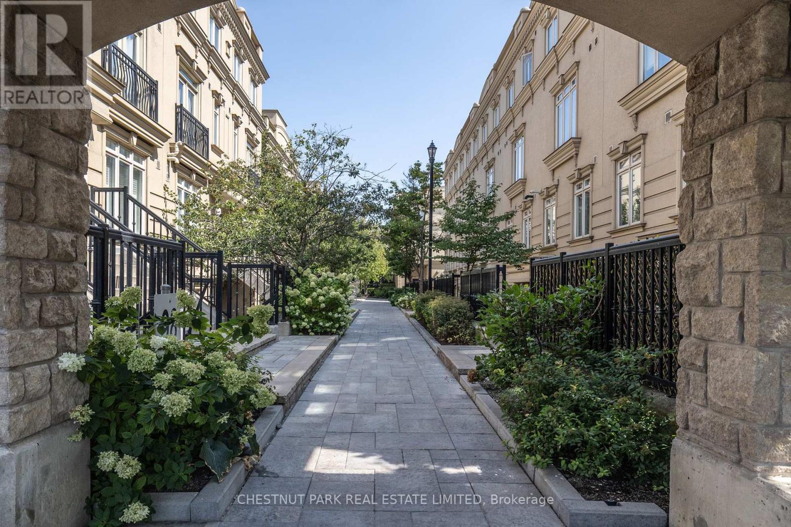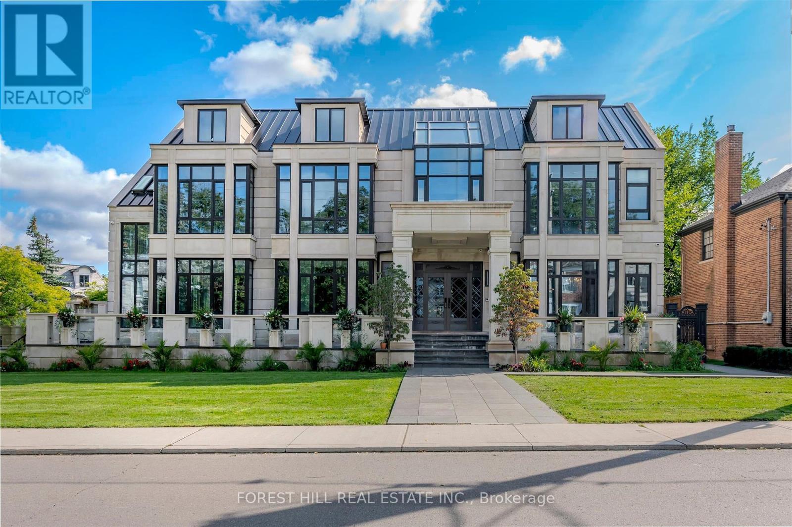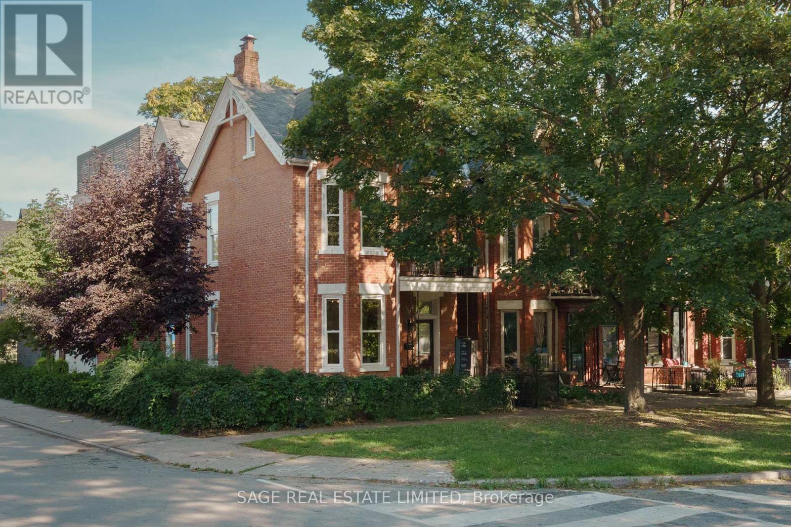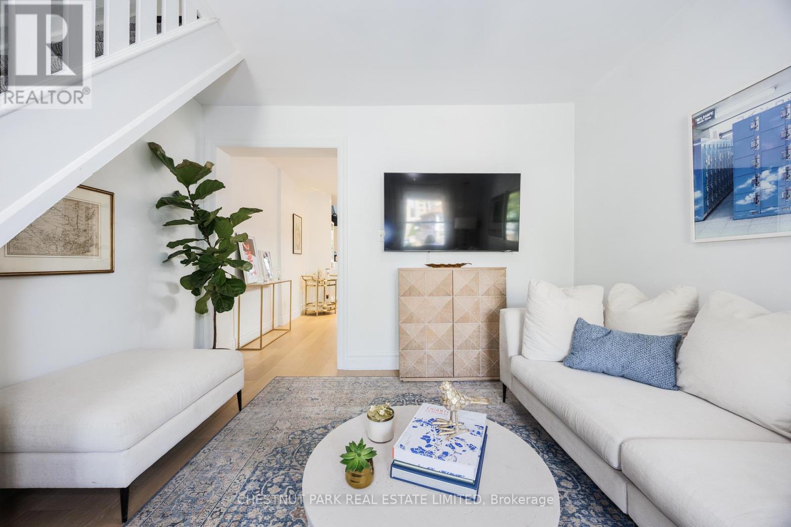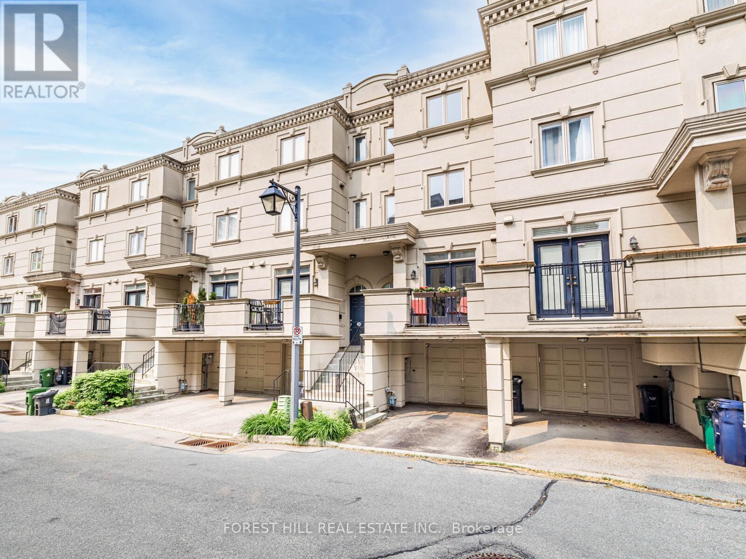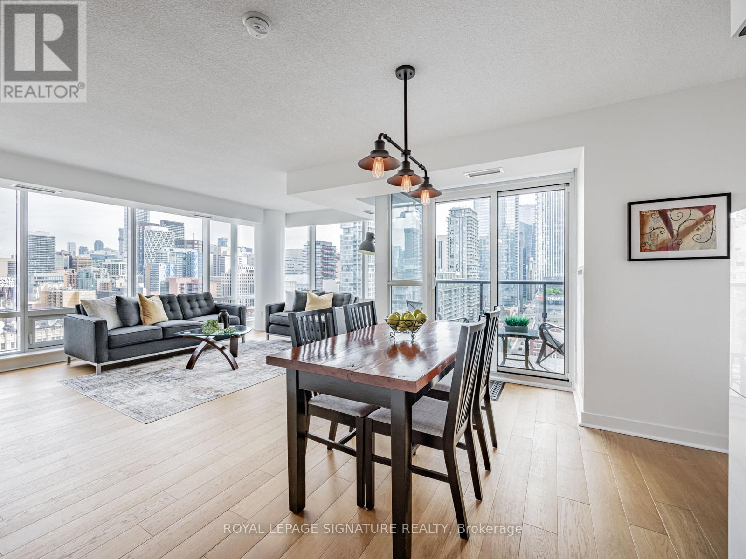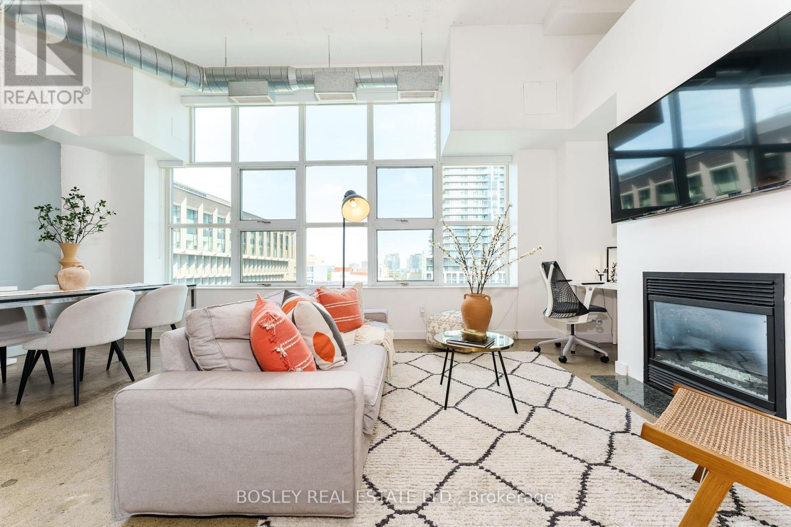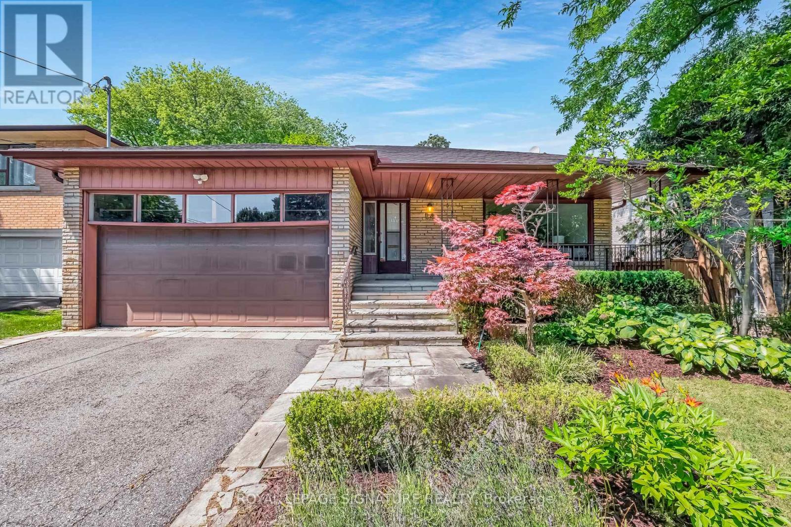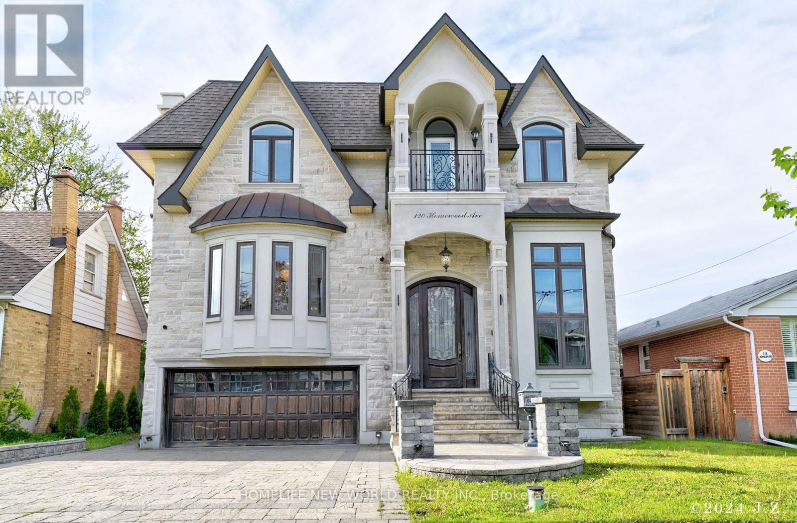11 - 98 Carr Street
Toronto, Ontario
Discover a rare opportunity at The Gardens on Queen, a spacious 950 sq. ft. residence with an additional 225 sq. ft. private rooftop terrace, perfect for enjoying spectacular views, including partial views of the iconic CN Tower. Featuring an excellent, highly usable layout with 2 bedrooms, 2 bathrooms, 2 lockers, and parking, this home offers both function and comfort making superior use of space compared to other units in the complex. The bright open-concept living area is ideal for entertaining. Tucked away on Carr Street near Alexandra Park, this peaceful community of elegant townhomes provides an oasis just steps from Queen West and Kensington Market. Residents enjoy unmatched access to trendy cafes, boutiques, galleries, and theatres, as well as convenient TTC connections to the Entertainment District, Financial District, Chinatown, and Bloor Street. A perfect blend of space, lifestyle, and location. (id:60365)
3202 - 500 Sherbourne Street
Toronto, Ontario
Perched above the city with treetop views stretching over Rosedale to Lake Ontario, this thoughtfully redesigned 837sqft home offers a rare Toronto experience connected to everything, yet quietly set apart. Inside, soaring 10-foot ceilings create a true sense of openness, while the split 2-bedroom, 2-bathroom layout is both functional and inviting perfect for everyday living and effortless entertaining. Expansive windows flood the interiors with natural light and frame sweeping, uninterrupted views that go as far as the eye can see. Every detail has been carefully considered: a sleek modern kitchen, wide-plank oak engineered hardwood, smart home features for convenience, and a rare dual HVAC system for year-round comfort. The building is exceptionally well managed and offers five-star amenities, including a 24-hour concierge, fitness center, yoga room, theatre, party room, games room, and co-working space. The location is unbeatable just steps from grocers, parks, cozy cafés, Bloor Street shopping, the community center with pool and library, and two subway lines that connect you seamlessly across the city. (id:60365)
505 Russell Hill Road
Toronto, Ontario
Welcome to 505 Russell Hill Road, an extraordinary custom-built residence in the heart of Forest Hill one of Canada's most prestigious neighbourhoods. Completed in 2023, this timeless limestone two-storey home sits on a prominent corner lot and offers over 9,100 sq. ft. of luxurious living space, complete with a built-in tandem 3-car garage and heated driveway. The bright, family-friendly layout features soaring floor-to-ceiling windows that flood the home with natural light. The open concept kitchen and family room feature heated floors throughout. Chefs kitchen with high end appliances and a secondary fry kitchen with sink and stove rough-in, Ideal for entertaining. The second level showcases a dramatic skylight and four spacious bedrooms, each with its own ensuite, including a primary suite with spa-inspired bath and generous walk-in closet. Elevator that services all floors. The finished lower level is designed for recreation and entertaining, featuring a 45 x 19 bar, nanny suite, rough-in theatre room, indoor swimming pool, hot tub, and rough-in for an additional bathroom.This is a rare opportunity to own a distinguished Forest Hill address, with close proximity to Canadas most renowned private schools, including Upper Canada College (UCC) and Bishop Strachan School (BSS). *Please Note: The house is nearly complete and some finishes remain to be completed by the new owner.* (id:60365)
73 Lakeview Avenue
Toronto, Ontario
Love of my Lakeview! A palatial downtown Victorian perched at the very top of beautiful, lush, legendary boulevard street: Lakeview Ave. From incredible top floor/sky terrace to mind-boggling 8ft high basement, this is a gracious and extra spacious family home that elegantly checks every box. Sunny corner lot at the top of the street offers leafy views, privacy, and calm in a location central to literally everything. Light floods the main floor thanks to windows running the full long side of the house - a rare Toronto feature. The main level open layout flows seamlessly between the living room(s), eat-in kitchen, and formal dining room with massive doors opening to a Parisian-style backyard. Convenient and practical back-door mudroom with built-in cubbies leads to the detached garage and private drive. And the storage? Throughout the house, there are more hidden nooks than an organizer's Pinterest board - inside the stairs, benches, and walls (Check everything. I'm still discovering new ones myself). Upstairs, a restful primary and family bedroom area with three bedrooms and a cozy private terrace from the primary retreat. Primary space also includes laundry, built-in desk, double closets, and a huge semi-ensuite family bathroom.The third floor? Amazing entertainment and multi purpose space with projector, ensuite, kitchenette, wet bar, and outstanding rooftop terrace with hot tub and wired outdoor projection system. Extraordinary finished basement has radiant heated floors (like the rest of the house!), 8 ft ceilings, 2 inches of soundproof concrete, two more bedrooms, full bath, kitchen, laundry, and bright living space - perfect for a suite or extra room to grow. Two car garage with private drive. Dream location seconds to the Ossington Strip, Dundas West, Queen West, College, Little Italy, Little Portugal, and the subway. In coveted OOOPS catchment (Ossington/Old Orchard Junior Public School). An absolute 10/10. Come and get it. (id:60365)
154 Cedric Avenue
Toronto, Ontario
This cozy and beautifully updated 2-bedroom, 2-bathroom home perfectly blends classic charm with modern convenience in one of the city's most vibrant neighbourhoods. Thoughtfully renovated, it features new hardwood floors, a new roof, new furnace, & air conditioning, ensuring year-round comfort and energy efficiency for years to come. Inside, you'll find a bright and functional layout with timeless details that add character throughout, including a second bedroom that can be used as a home office-perfect for remote work-and plenty of storage throughout. The open concept living space flows seamlessly to a private backyard patio, ideal for entertaining or quiet evenings outdoors. Just a short stroll to the lively shops, restaurants, and transit options on St. Clair West, this home offers the perfect mix of urban living and residential charm. A rare find in a sought-after neighbourhood that is ready for you to move in and enjoy! (id:60365)
22 Espana Lane
Toronto, Ontario
***Captivating***Elegant & UPGRADES***Luxury***Townhouse In Prestigious Bayview and Sheppard Neighbourhood***Top-Ranked School---HOLLYWOOD PS***Beautifully designed, modern comfort---open concept floor plan and offering 2100 sq. ft of living space and fully finished basement with a cozy room and mud room/gym area---featuring a warm and welcoming atmosphere throughout the home. This home boasts a hi ceiling, main floor 9ft and recently remodelled kitchen with Kitchenaid S-S appliance, quarts countertop and backsplash and extra vanity-cabinetry and a custom dining room table in dining room and seamlessly connecting to an open terrace area for fresh-air and summer bbq. The great room offers space, making it for everyday family living and gathering, easy access to a private cozy backyard. The functional-practical primary bedroom on the 2nd floor provides a w/i closet and updated/spacious 5pcs ensuite. Two additional generously sized bedrooms offer ample natural light and closet, custom-closet, juliette balcony. Relax or entertain on the expansive rooftop terrace with unobstructed views!! The basement features a cozy bedroom, ideal for guests and spacious mudroom or gym and the extra-long garage provides room for storage, a car. Located just minutes from highway 401 with easy subway access and a wonderful Bayview Village Shopping, other amenities!!******Desirable School---Hollywood PS****** (id:60365)
1804 - 295 Adelaide Street W
Toronto, Ontario
Hands down one of the best 2 bedroom layouts in the building! This bright, corner suite is wrapped in floor-to-ceiling windows, flooding the open-concept living space with natural light and showcasing panoramic city views you'll never get tired of. The sleek kitchen, stylish finishes, and generous living/dining area make it just as perfect for entertaining as it is for unwinding at home. Step outside and you're in the heart of downtown, surrounded by Toronto's best dining, shopping, theatres, and galleries, with the Financial District just a short walk away. Residents enjoy premium amenities including a fully equipped fitness centre, elegant lounges, and 24/7 concierge. Downtown living at its finest, this ones not to be missed. (id:60365)
604 - 55 East Liberty Street
Toronto, Ontario
Luxe Liberty Living at Bliss condos! This Light filled spacious corner suite in the heart of Liberty Village has a Thoughtful and functional open-concept layout. Floor-to-ceiling windows bringing in natural views w/ ideal split bedroom layout. Modern kitchen w/ S/S appliances & granite counters flows into Living/Dining area that is perfect for entertaining. Large primary bedroom, spacious second bedroom + versatile den ideal for office/guest space or reading nook. Prime locale, Steps to shops, cafés, restaurants, transit & all Liberty Village has to offer. Parking & locker included. This one is a must see! (id:60365)
748 - 155 Dalhousie Street
Toronto, Ontario
The Dreamiest Loft On Dalhousie St. Here Is Your Chance To Live In The Highly Coveted Merchandise Lofts. The Large 2 Bed & 2 Full Bath Suite Is Full Of Natural Light. Enjoy Your Morning Coffee Watching The Sunrise With Beaming East Views. This Hard Loft Is Completely Turnkey With A Fully Updated Kitchen With Quartz Countertops, New Flooring In The Primary Bedroom, And Motorized Blinds. Oh, And Let's Not Forget About The Soaring 12' Ceilings. The Suite Comes With Parking And A Locker - A Gem When You're Living In The Heart Of The Downtown Core. The Merchandise Lofts Are Known For Their State-Of-The-Art Amenities, Including 24/7 Concierge, Large Rooftop Deck, Saltwater Pool, Party Room, Bbqs, Basketball Court, Sauna, Game Room, And More! The Building Has A Great Community Feeling And Is Very Pet Friendly - BONUS: Dog Run On The Rooftop Deck, For All Those Dog Parents Out There. Don't Forget About The Unbeatable Location - It Can't Get More Convenient Than This. Metro Grocery Store At The Foot Of The Building. Steps To The Streetcar And Subway, Eaton Centre, And Tons Of Shops And Restaurants. (id:60365)
39 Addison Crescent
Toronto, Ontario
Prestigious Banbury! Cozy yet elegant 1.5-storey family home on beautiful huge pie-shaped corner lot, surrounded by multi-million-dollar new builds. Fully renovated, turn-key interior with hardwood floors, crown moulding, smooth ceilings & California shutters. Gourmet kitchen w/ quartz counters, backsplash, custom cabinetry & S/S appliances. Open-concept living/dining w/ walkout to large deck & private fenced yard. Main floor bedroom & 3-pc bath. 3 skylight bedrooms upstairs w/ abundant natural light. Finished basement perfect for rec room, office or gym. Detached garage + garden shed. Steps to scenic parks, trails, and top-rated schools, this home offers the perfect balance of tranquility and convenience, just minutes to the Shops at Don Mills, restaurants, and everyday amenities. (id:60365)
24 Ealing Drive
Toronto, Ontario
*An Exceptional Opportunity In Prime St. Andrew-Windfields* Oversized 3 Bedroom, 3 Bath Bungalow w/Bonus Dining Room Addition Walking Out To A Huge 200 Ft Mature Treed Lot. A Lovely Covered Front Porch Sits High & Overlooks This Quiet Family Friendly Street. Generously Proportioned Rooms, Hardwood Floors Throughout, 2 Fireplaces, Separate Side Entrance To Potential In Law Suite. So Many Options: Move In, Personalize To Taste, Rent Out or Rebuild. Seller Has COA Approved Plans For Future New Home With 7500 Sq. Ft Of Living Space (Available Upon Request) 200 Amp Service, Double Car Garage & Parking For 6 Cars. Mins To Renowned Schools, Parks, TTC, 401& Shopping. This Solid Bungalow Is Not To Be Missed... (id:60365)
120 Homewood Avenue
Toronto, Ontario
Exquisite & Masterfully Custom Built! Showcasing A Stunning Over 4200 Sqft (1st/2nd Flrs) Plus Professionally Fin. W/O Bsmt Of Luxury Living W/Designer Upgrades Throughout. Spent Lavishly On Detail & Material! Very High Ceilings On All Floors, Extensive Use Panelled Wall & Built-Ins, Mirror Accent, Hardwood & Marble Floors, Coffered/Vaulted Ceilings, Modern Led Pot Lights & Roplits, Layers Of Moulding, High-End Custom Blinds, Mahogany Library & Main Dr. 3 Fireplaces & 3 Skylights & 2 Laundry Rms. Solid Tall Doors! Breathtaking Master: Fireplace & 7Pc Ensuit & W/I Closets W/Custom Organizers!!. Gourmet Kitchen W/Quality Cabinets & High-End S/S Appliances. Prof Fin W/O Heated Flr Bsmnt: Wet Bar, H/Theater& Projector, Bdrm&3Pc Bath. Great Location Steps To Yonge St. & All Amenities! Enjoy the Virtual Tour! (id:60365)

