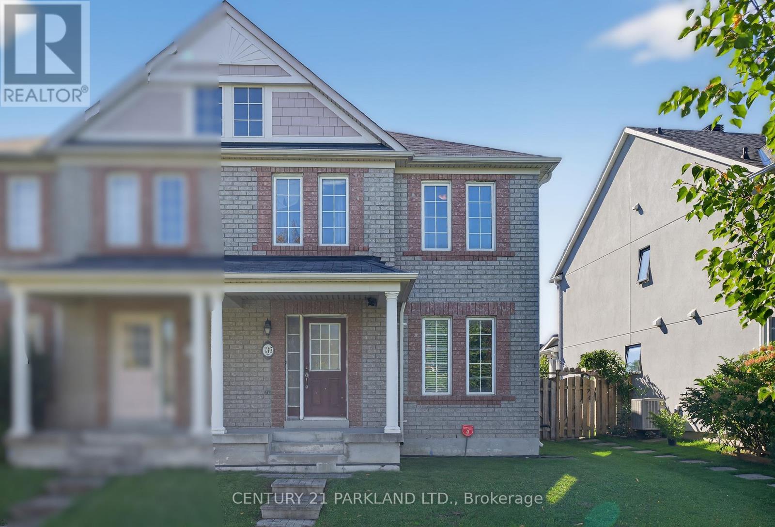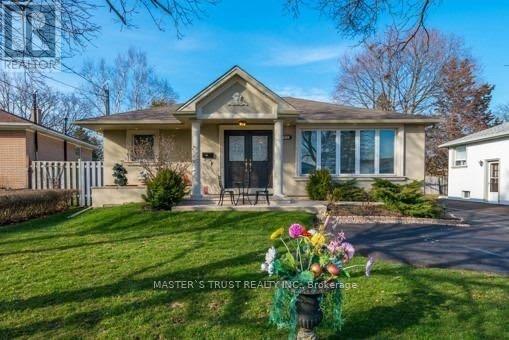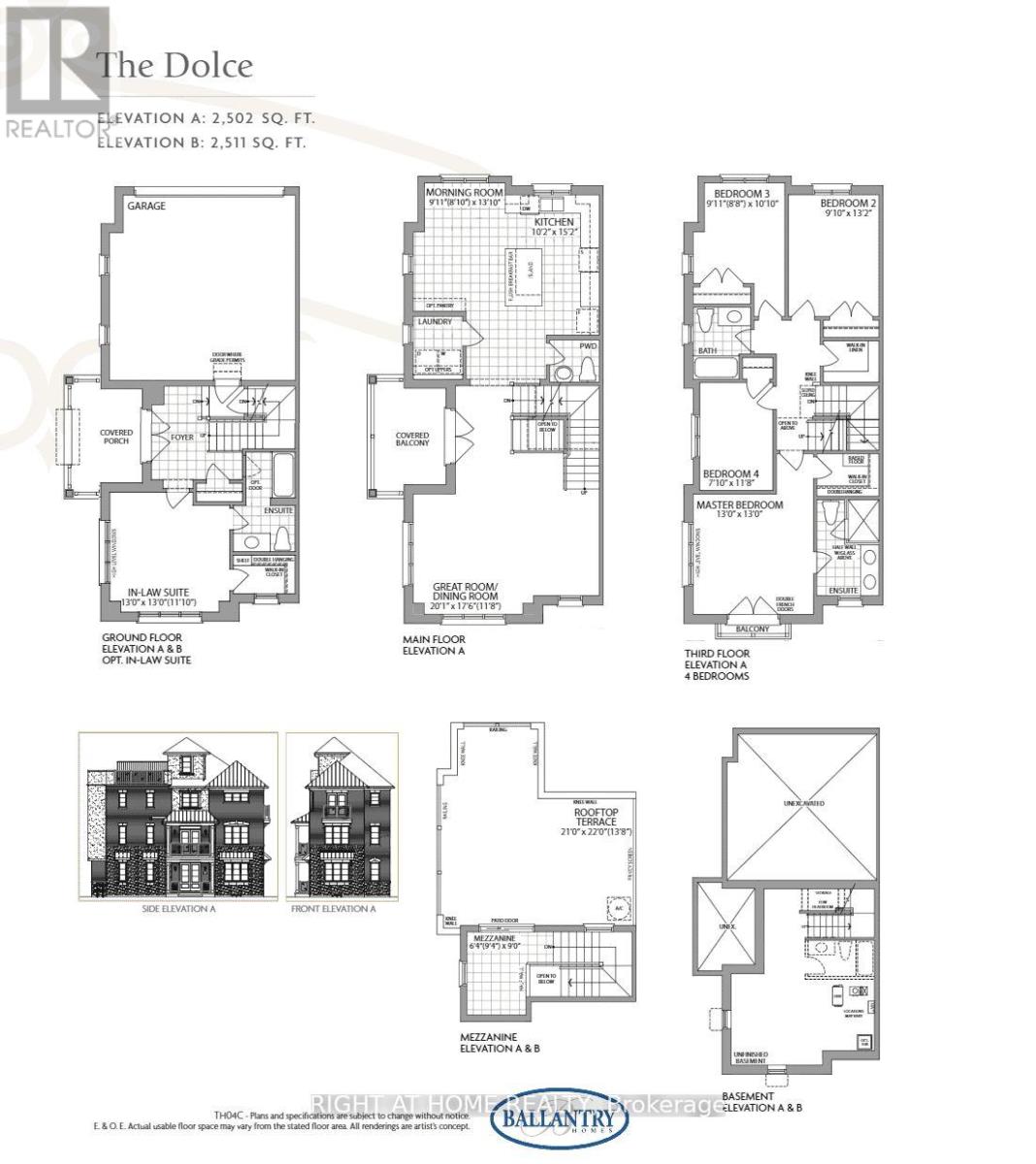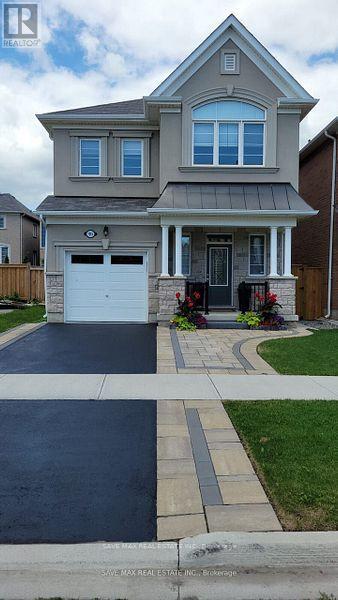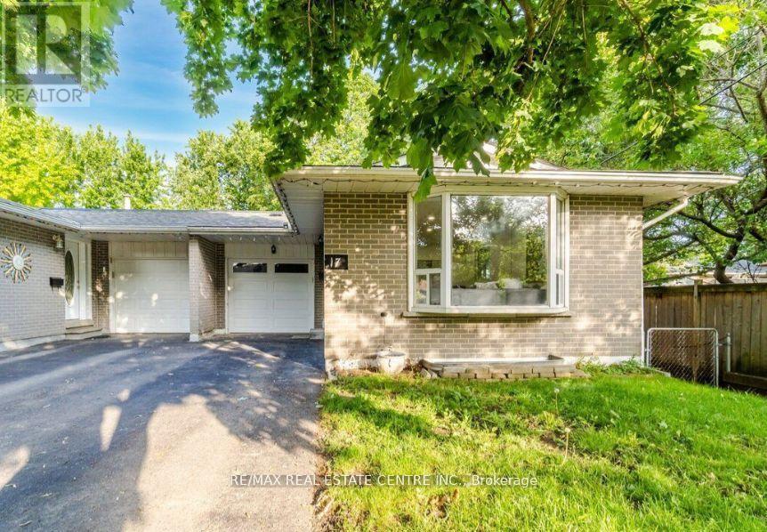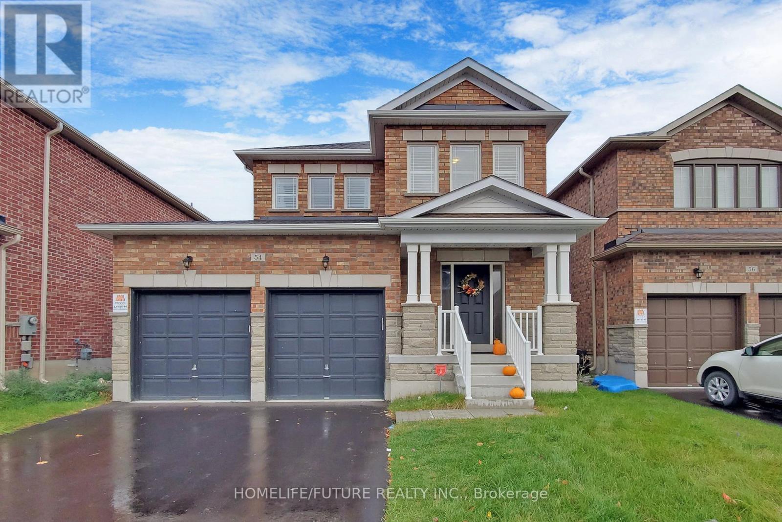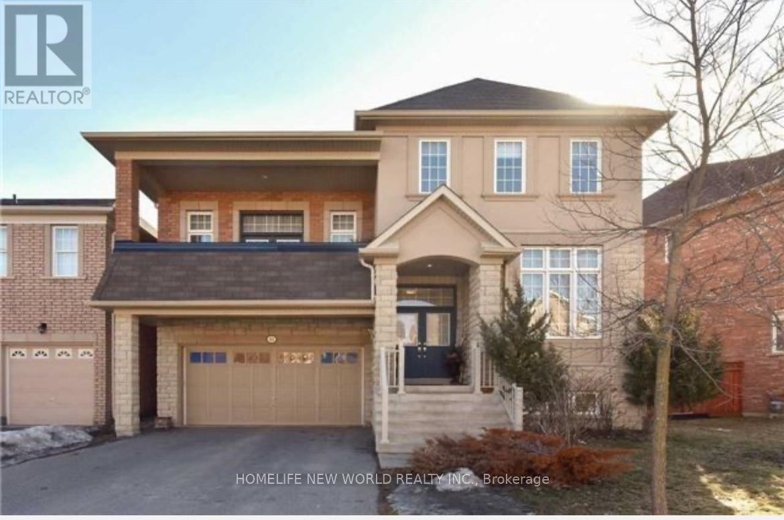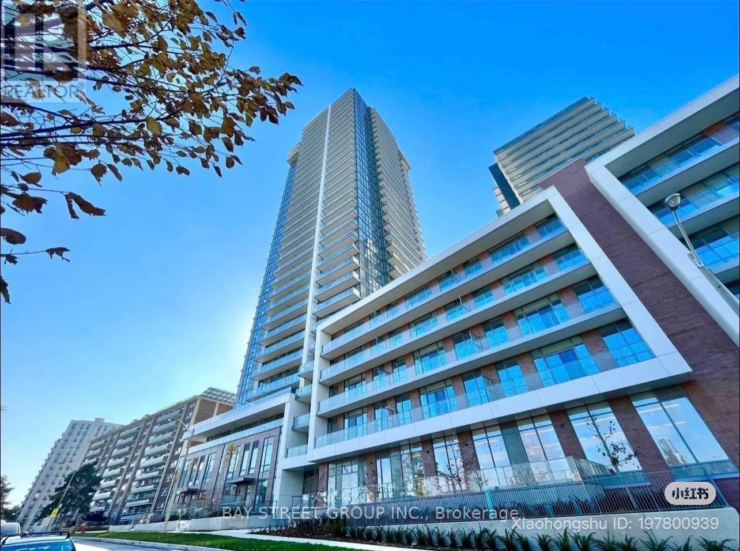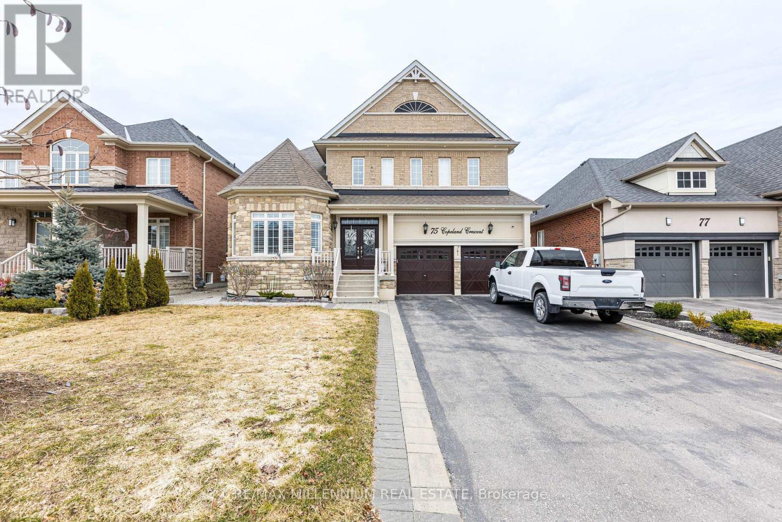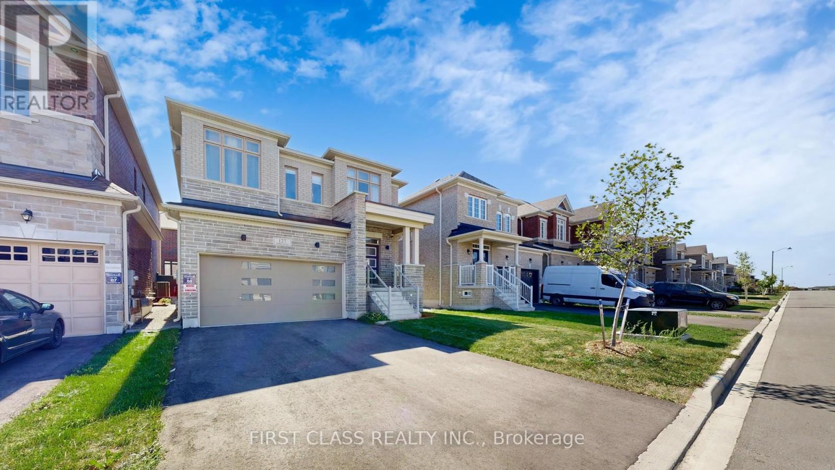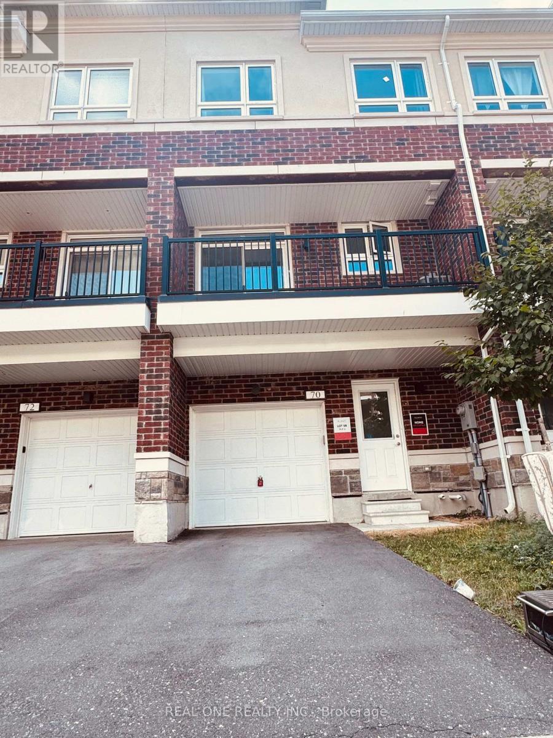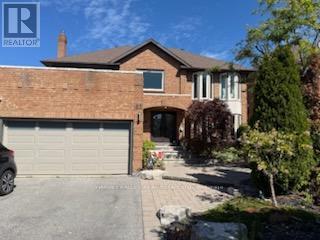136 Gas Lamp Lane
Markham, Ontario
Bright and spacious semi-detached home in the desirable Cornell Community, designed for both comfort and convenience. The main floor features pot lighting, central air, and a fantastic chef's kitchen with a large breakfast area that walks out to a private, fully fenced backyard, perfect for outdoor dining and relaxation. Additional highlights include a cold cellar, a single detached garage, and an extra surface parking space. The inviting living and dining area offers a warm ambiance with a cozy gas fireplace, while the expansive primary suite is complete with a private 4 piece ensuite. Situated in a quiet, family-friendly neighbourhood, this home is close to schools, parks, shopping, transit, and with quick access to Highway 401. A wonderful opportunity to enjoy a stylish and functional home in one of Markham's most sought-after communities (id:60365)
415 Marybay Crescent
Richmond Hill, Ontario
A Large Semi-Basement Apartment with separate entrance and one parking lot in Detached Bungalow(Elgin Mills/Bayview, Richmond Hill)This spacious apartment features 2 Bedrooms, 1 combined living /dining room. Modern Open Concept Kitchen With Extended Cabinets ,S/S Appliances & Counter Top. Fridge, Stove, Range Hood, Washer And Dryer. All Window Coverings & Elf's. All windows are above the ground.**Good location***: Close to the Downtown of Richmond Hill, Elgin Mills & Bayview. In the central area in Richmond Hill of York region, Steps To Park, Top Schools(Crosby Heights P.S. Gift program, Beverley Acres P.S. and Bayview Secondary School-IB program(Rank 10th in Ontario high school), Bus Station, Plaza(Restaurants, YMCA Employment Center, YMCA Early Years Center). 5-minute walk to YRT public transit, 2-minute drive to Go-train station, Walmart, Food basics, Costco, Home Depot and Cinema are nearby.**More outdoor space**: Basement tenants can share a beautiful, large and private backyard with trees blocking viewing from others with the main floor tenant(Only one family).Non-smokers & Pets. Tenants are responsible for snow removal, grass cutting, garbage removal and keeping the premises as a safe place for visitors, landlords and other people who need to access the premises. Utility fee IS NOT INCLUDED. Tenants need to pay partial utilities depending on the size of families.* Monthly rent payable on the 1st of each month for that month's cost of occupancy. The tenant must pay on time. No late payment will be tolerated.* Utility charges will be calculated and informed to the tenant by the end of each month. The charges are payable on the 1st of the following month, along with the monthly rent. Listing Pictures were taken before, staging were moved away. (id:60365)
1 Bruce Boyd Drive
Markham, Ontario
Newly built luxury freehold, 5 Bedrooms + Den, 2500+ sqft house, 370sqft Roof Terrace, 100sqft Covered Balcony Walkout from Kitchen Floor, large basement space. Tall 9' Ceilings on 1st and 2nd floor. Corner lot feels like a semi-detach house with plenty of natural light. Hardwood floor throughout, Wide premium lot has opportunity to expand path way. Large open concept floorplan. One large in-law suite on first floor can be used as an office or bedroom. Many upgrades: upgraded cabinetry and doors, all hardwood flooring throughout, kitchen granite counter and island, kitchen backsplash & undermounting lighting, pot lights, balcony BBQ gas line. One of the largest rooftop terrace, in the subdivision, to enjoy family gathering or relaxation after work. High demand area, walking distance to the Stouffville Hospital and the new Cornell Community Centre: library, swimming pool, pickleball, badminton, basketball, many activities for children and adults. Measurements may not be exact, best to see layout and view this nice home. Close to Hwy 407. Everything is new. (id:60365)
Upper - 105 Whitlock Avenue E
Milton, Ontario
Bright & Spacious 4 Bedroom, 2.5 Bathroom Detached House In Desirable Area Of Milton. Well Designed Floor Plan. Located In Beautiful Family-friendly Neighborhood. Short Walk To Schools, Supermarkets, Parks, Hospital, Restaurants. + So Much More. Requirements: Good Credit History, References, Job Letter, Id, Latest Pay Stubs, First And Last Month's Rent. (id:60365)
17 Shirley Street
Orangeville, Ontario
Spacious 4-bedroom, 3-bathroom home perfectly situated in a peaceful, family-friendlyneighborhood in Orangeville. This bright and inviting residence boasts an open-concept layout, enhanced by large windows that flood the space with natural sunlight and stylish pot lights that add a modern touch throughout. The well-designed kitchen and living areas provide an ideal space for entertaining or everyday family living, while the generous bedrooms offer comfort and privacy. Conveniently located close to schools, parks, and local amenities, this home combines modern style, functionality, and a welcoming atmosphere for the whole family. Please note, home is being sold under power of sale in as is, where is condition. (id:60365)
54 Terry Clayton Avenue
Brock, Ontario
Beautiful Detached Home With Double Garage In High Demand Area Of Beaverton. Main Floor With Hardwood Floor. Fire Place In The Living Room Large Eat-In Kitchen, W/O To Yard, Convenient Main Flr Laundry, Home To Garage Access. 2nd Floor With 4 Good Size Bedrooms. Master Bedroom With Ensuite Washroom And W/I Closet. All Bedrooms With Closets. Cold Cellar In The Basement. Steps To Park, School, Minutes To Shopping, Go Bus Stop, All Amenities & More! (id:60365)
32 Wendelyn Drive
Richmond Hill, Ontario
10 FT ceiling in main floor.Apprx 4400Sf Of Living Space-Elegant Hdwd Flrs-Upgraded Cust Kit W Butlers Pantry&W/O To Deck-Heated Flrs Thru Where Tiled! 2 Gas Frpl *12 B/I Speakers Thru-Amazing For Entertaining! Main Flr Office*Great Rm W W/O To Balcony! Huge Master W Spa Ensuite. Bsmt Incl Bdrm W Ensuite Ideal For Nanny/Teens +Rec Rm W Addnl Bath! Close To Shopping, Restaurants & Within Top Ranking Ib & Private School Zone. Newer Furnace(2022)+AC(2023) (id:60365)
906 - 32 Forest Manor Road
Toronto, Ontario
Condo at The Peak, Emerald City Prime Fairview Mall Area Modern 1+1 bedroom, 2-bath suite featuring 9-ft ceilings and a spacious balcony with stunning, unobstructed views. The master bedroom includes an en-suite bathroom, and the den with sliding door can serve as a second bedroom. Open-concept layout with laminate flooring throughout. Conveniently located within walking distance to the subway, Fairview Mall, supermarkets, library, restaurants, banks, and Parkway Forest Community Center. Easy access to Highways 401 and 404. (id:60365)
75 Copeland Crescent
Innisfil, Ontario
Luxurious 4+1 Bedrooms, 4.5 Baths & W/Finished Basement Detached House In The Quaint Village Of Cookstown, Mins To 400. Hardwood Flooring T-Out, Separate Living Rm W/Raised Ceilings. Gracious Dining & Family Rms W/Wainscoting, Pot Lights & Coffered Ceilings. Family Size Kitchen W/Central Island, Chef Corner, S/S Appliances & Breakfast Area. Designer European Lighting, Paint & Decor. Oversized Deck, Interlocked Front, Back Yards, Above Ground Pool & Much More. (id:60365)
127 Fallharvest Way
Whitchurch-Stouffville, Ontario
Priced to Sell !! Welcome to 127 Fallharvest Way. This newly built detached home features 4 bedrooms and 4 bathrooms with a bright, functional layout designed for modern family living. Located in an executive neighbourhood, this home offers easy access to the GO Station, bus services, Hwy 404 & 407, ensuring convenient commuting. Families will enjoy being within walking distance to schools, parks, and trails, while shops, restaurants, and everyday amenities are only minutes away. The home boasts generous main living areas with excellent flow, ideal for both daily comfort and entertaining. With its blend of small-town charm and urban convenience, Stouffville is the perfect place to call home. (id:60365)
70 Chicago Lane
Markham, Ontario
3 Bedroom Townhouse, Top Community, Top Ranked Bur Oak S.S. And Donald Cousens P.S; Bright, Spacious Layout, Open Concept, Steps To Shopping And Restaurants. Mins To Mount Joy Go Station. (id:60365)
Bsmt - 65 Ambrose Road
Toronto, Ontario
Modern, renovated basement studio apt. Professionally designed w/led lighting through-out. Spacious, spa bathroom with rain showerhead, above the mirror led lighting, large glass walk-in shower. Kitchen w/bountiful cabinet space, deep sink & quartz counter space. Large Bright Bedroom, Prime location. Walking distance to Leslie & Bessarion Subway. Close to North York General Hospital, 401/D.V.P., Fairview Mall & Bayview Village. Single occupancy. * non-smoking & no pets due to owners allergies *. Parking Available for $100/month. Internet Available $60/month, + Utilities hydro & water. (id:60365)

