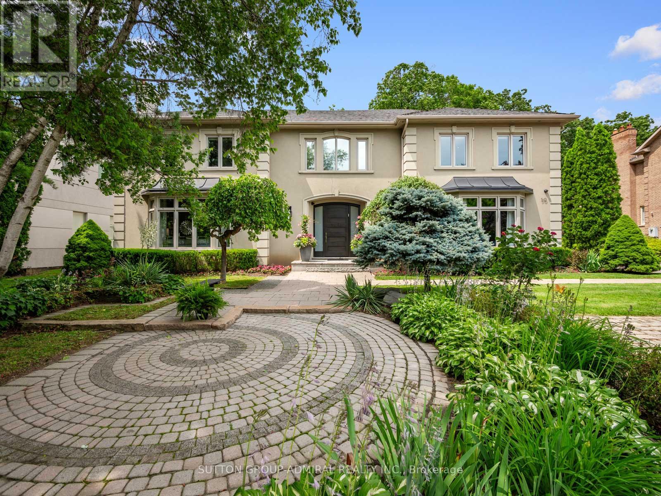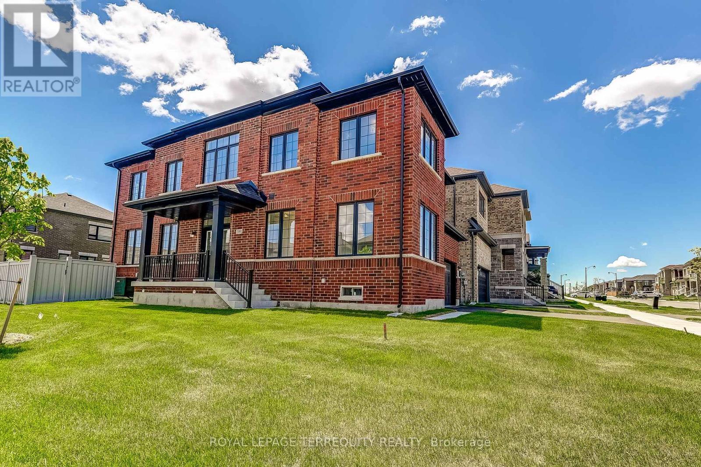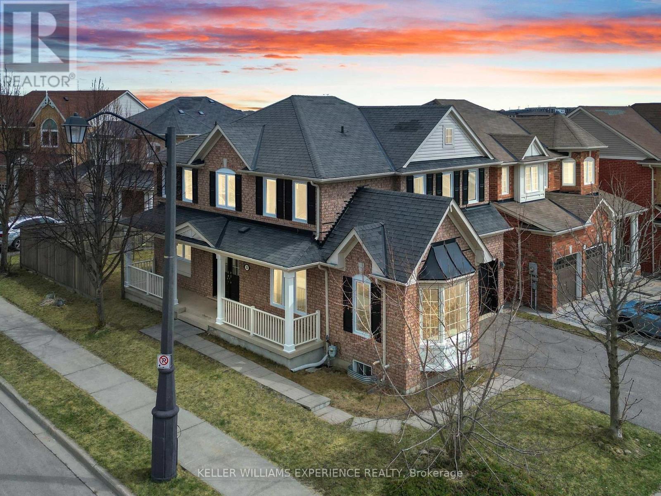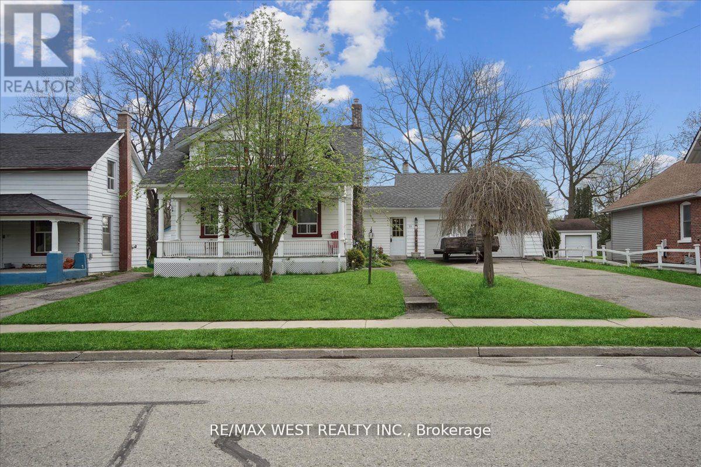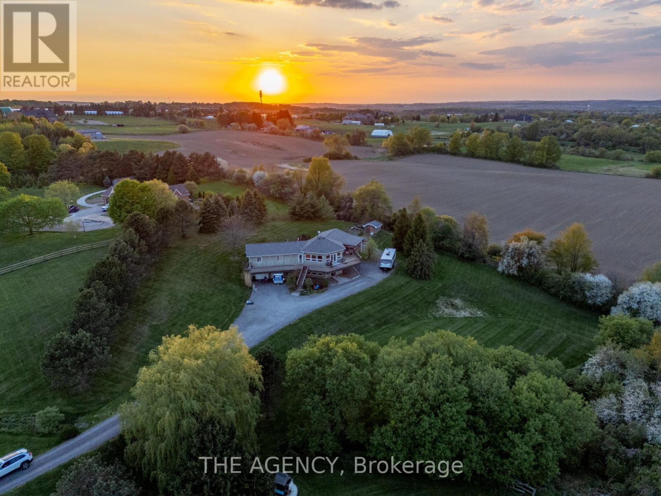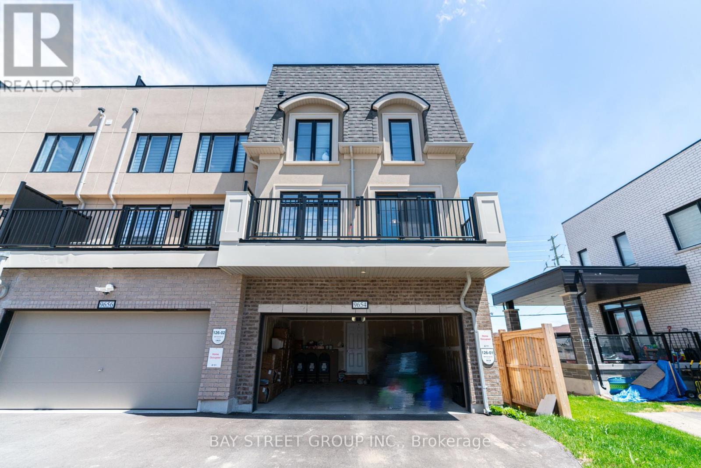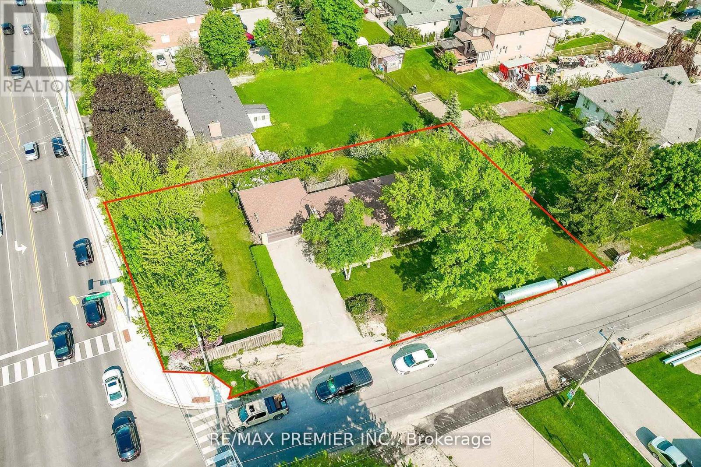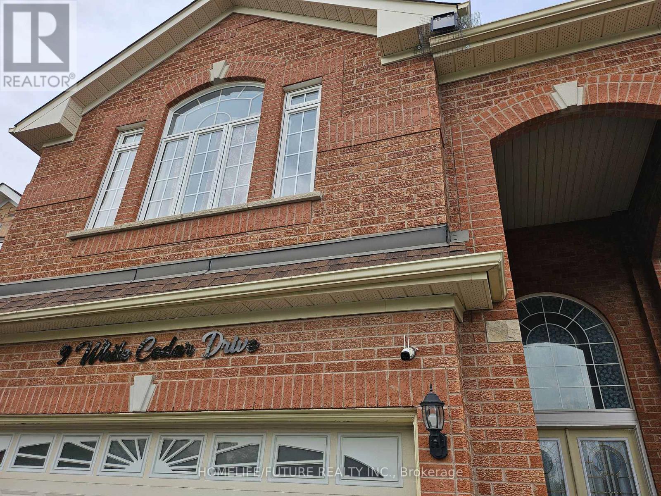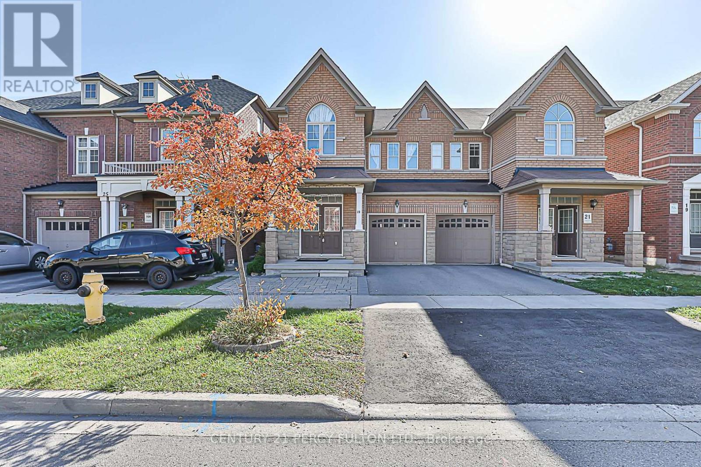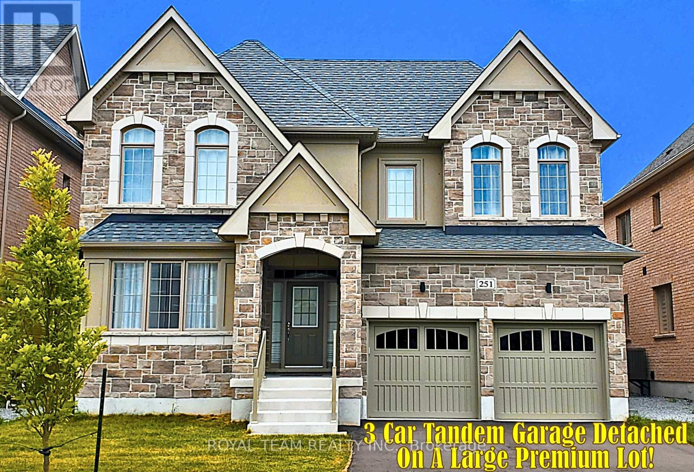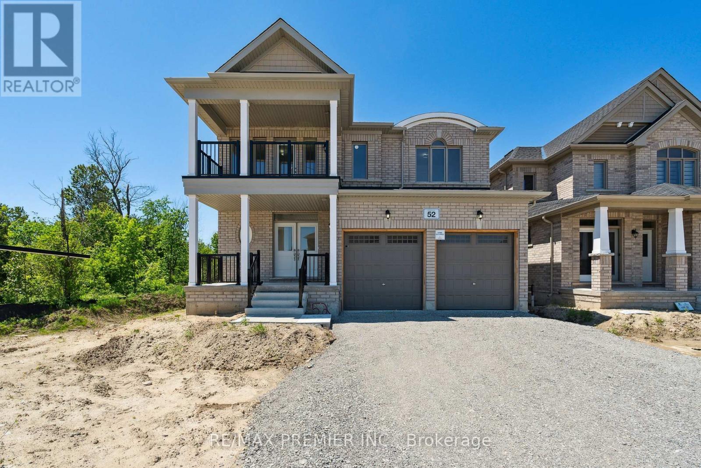50 Renaissance Court
Vaughan, Ontario
Rarely Available! Luxurious family home nestled on a quiet prestigious treed court in Thornhill, recently designed and renovated by award-winning interior decorator. This residence offers both luxury and state-of-the-art living, spanning over 6100 sq ft on two upper floors, a totally finished and updated lower level, plus a three-car garage. Expansive hall and staircase lead to the upper level, showcasing 5 bedrooms, 4 ensuites, ample storage, and upper laundry. Lavish primary suite features a Juliette balcony facing the pool and yard, a bedroom/dressing room, and a marble spa ensuite. Tranquility awaits with a stellar picture-perfect backyard featuring an in-ground pool, hot tub, cabana, and a mature landscaped oasis. Glamorous living/dining room, sophisticated white and modern classic chef's kitchen with butlers pantry, abundant storage, high-end appliances, and a grand eating area overlooking the pristine pool. Oversized open-plan family room with custom surround fireplace and built-in cabinetry. This transitional design home has it all make your family memories here! Entertainer's delight! (id:60365)
389 Boundary Boulevard
Whitchurch-Stouffville, Ontario
Welcome to the Devon - a beautifully designed 2,459 sq.ft home that perfectly balances style and functionality. Thoughtfully crafted for growing families and multigenerational living, this layout features a private main floor guest suite complete with it's own 3-piece ensuite; offering comfort and convenience for visitors or extended family. A dedicated side door entrance adds flexibility and privacy, making it ideal for independent living or a home office setup. With bright, open-concept living areas, a generous kitchen and breakfast space, and a luxurious primary suite upstairs, the Devon offers everything you need to thrive in a modern, connected community. (id:60365)
33 Hopper Lane
Newmarket, Ontario
Welcome to this beautifully renovated 4-bedroom detached home in the highly sought-after Woodland Hills community. Situated on a corner lot in a family-friendly neighbourhood, this bright and spacious property offers the perfect blend of comfort and convenience. Recently renovated, this beautiful home boasts new hardwood floors on the main and upper levels, fresh paint, a brand-new staircase with wrought iron pickets, upgraded bathrooms, and stylish light fixtures. The modern kitchen is equipped with quartz countertops, a matching backsplash, freshly painted cabinets, and brand-new appliances, including a fridge, dishwasher, and electric range. Upstairs, you'll find four generously sized bedrooms, including a primary suite with a walk-in closet and private ensuite featuring a soaker tub and separate shower. The double-wide driveway with no sidewalk offers parking for 4+2 vehicles, and there's inside access to the garage. The unfinished basement includes a rough-in for an additional bathroom, ready for your personal touches. Prime Location with Easy Access to Major Stores, Transit, Dining & Entertainment: Including Costco, Walmart, Canadian Tire, BestBuy, Silver City Cinema. Upper Canada Mall is just 5 minutes away, while the GO Station, and a hospital are all within a 10-minute drive. Commuters will appreciate the proximity to Highways 404 and 400. Enjoy the outdoors with nearby green spaces, walking trails, parks, and schools - all contributing to a vibrant and convenient lifestyle! (id:60365)
55 River Street
Georgina, Ontario
Charming Home in the Heart of Sutton Welcome to 55 River Street, a well-maintained gem nestled in desirable Georgina, just North of the GTA, offering the perfect blend of comfort, convenience, and small-town charm. This unique home is positioned on a mature, oversized lot on a quiet, family-friendly street well away from traffic congestion yet still centrally located in Sutton. Step into a functional layout that includes a large, bright living room with a walkout to a cozy covered front porch, ideal for enjoying your morning coffee or evening sunsets. The property is attached by a breezeway to a spacious two-car garage, perfect for storage or a workshop. With ample green space, mature trees, and a serene setting, this home offers peaceful living with urban amenities just minutes away. This is a rare opportunity to relocate north and enjoy a lifestyle of peace and tranquility without sacrificing convenience. Whether you're a first-time buyer, downsizing, or looking for a family-friendly neighborhood, 55 River Street is ready to welcome you home. Walking distance to shops, schools, public library, and the Sutton Pool, Quick access to Highway 404, making commuting a breeze. Located in a welcoming community with a small-town feel (id:60365)
5800 17th Sideroad
King, Ontario
Set on 4.95 acres of gently rolling land with a private winding driveway, this custom residence blends timeless design with modern comfort in one of King's most sought after pockets. Featuring 3 spacious bedrooms, 4 bathrooms, a dedicated home office, and over 3,000 sq. ft. of finished living space, this raised bungalow is thoughtfully laid out for both everyday living and entertaining. The open-concept main floor is anchored by a grand great room with vaulted ceilings and seamless walkouts to an expansive deck with breathtaking panoramic views. The primary suite offers a private retreat with a walk-in closet, 4-piece ensuite, and direct access to a screened-in porch. Downstairs, a fully finished walkout basement provides generous space for a rec room, and additional entertaining. Located just minutes from Hwy 400 and surrounded by upscale estate homes, this property offers peace, privacy, and incredible potential for future growth. Furnace 2019, Filtration System 2019, Instant Water Tank 2019, Pool Table, Hot Tub, All Appliances, Washer , Dryer, All Electric Light Fixtures, All Closet Organizers, Central Air Conditioner, Roof 2015, Drilled Well and Garden Shed. (id:60365)
9654 Kennedy Road
Markham, Ontario
Discover upscale suburban living in this stunning 4-bedroom, 4-bathroom freehold CORNER Townhouse with 2127sqft above ground , located in the prestigious Angus Glen community of Markham. With no POTL fees, this home offers a luxurious lifestyle in a highly sought-after neighborhood, just minutes from the renowned Angus Glen Golf Club. Enjoy the impressive 668 sq. ft. rooftop terrace, ideal for entertaining or relaxing in style. The double garage and extended driveway provide parking for up to 5 vehicles, the spacious primary suite boasts a 4-piece ensuite and a generous walk-in closet. An upgraded ground-floor bedroom with a 3-piece ensuite adds flexibility for guests or multi-generational living, The open-concept kitchen and great room are designed for both beauty and functionality, featuring countertops, modern cabinetry, stainless steel appliances, a walk-in pantry, smooth ceilings, pot lights, and large windows that flood the space with natural light and offer direct access to the terrace. For added peace of mind. Families will appreciate the proximity to top-ranked schools, including French Immersion programs, as well as parks, trails, and green spaces. With easy access to Highways 404 and 407, public transit, Downtown Markham, and Unionville, you'll enjoy a perfect blend of convenience, nature, and luxury living. (id:60365)
32 Cayton Crescent
Bradford West Gwillimbury, Ontario
Step into luxury with this beautifully upgraded 5-bedroom, 5-bathroom detached home nestled in one of Bradford's most sought-after neighbourhoods. Boasting over 3,500 sq. ft. of elegant living space, this property offers the perfect blend of style, comfort, and functionality for growing families or those who love to entertain.From the moment you enter, you'll be impressed by the soaring ceilings, wide plank hardwood flooring, and custom finishes throughout. The open-concept layout features a gourmet kitchen with quartz countertops, high-end stainless steel appliances truly a chefs delight!The main floor also offers a spacious family room with a cozy gas fireplace, a separate formal dining area, and a convenient main-floor bedroom or office. Upstairs, you'll find five generously sized bedrooms, each with access to a full bathroom, including a luxurious primary suite with a large walk-in closet and a spa-like 5-piece ensuite.Other notable upgrades include pot lights, designer light fixtures, smooth ceilings, upgraded tile work, fresh paint and a beautifully landscaped exterior. Located close to parks, schools, shopping, and just minutes to Hwy 400 for easy commuting.Don't miss this opportunity to own a move-in ready, modern home with all the space and features your family needs! (id:60365)
1 Gram Street
Vaughan, Ontario
Redevelopment Potential with this corner anchor property, 100 feet on Major Mackenzie X 165 feet deep, new traffic lights, Zoned MMS (Main Street Mixed-Use Maple), see attached uses including RM1 (Multiple Use Residential), RT1 and RT2 (Townhouse Residential), key quiet Gram Street entry potential, close to established retail, low rise condo and Townhome developments. Existing home in good condition, separate entrance to finished lower level apartment.Property currently leased $4000 a month + utilities. (id:60365)
Bsmt - 9 White Cedar Drive
Markham, Ontario
Location! Location! Prestigious Legacy Neighbourhood. Looking For A Affordable Basement To Rent. Move In To This Beautiful Fully Finished Basement Apartment. Huge Open Concept Kitchen, Fairly Big Living 3 Pcs Bathroom, 2 Spacious Bedrooms - Separate Entrance With Interlock Walk Path. Close To All Amenities Such As Schools, Shopping And Public Transport. Tenant Will Be Sharing 30% Of All Utilities Costs Internet Will Be Shared. Tenant Will Get 1 Parking Spot On The Driveway. Suitable For A Small Family. A++ Tenant Only. Move In Ready. Tenant Is Responsible For Their Driveway Snow Removal. (id:60365)
23 Princess Diana Drive
Markham, Ontario
Beautiful spacious 4 bedroom home in demanded Cathedraltown area, close to everything, Hwy 404, shopping, Public transit. lots of pot light, Finished Basement. 2062 sqft. Upgraded stone front , with one extra parking, Double door Entrance , 9 foot Ceiling, hardwood floor thru out, Direct access to Garage, Upgraded kitchen Cabinet with Granite Counter. Large deck at Backyard, nice flower trees **EXTRAS** Upgraded granite counter top, Jacuzzi Bath and Frameless Shower stall in Master bedroom, Stainless Steel Fridge, stove and dishwater, Exhaust Fan. (id:60365)
251 Danny Wheeler Boulevard
Georgina, Ontario
Rarely Offered New Exclusive Over 4000 Sqft Custom Home With 3 Car Tandem Garage. Absolutely Gorgeous Biggest Model Available, 5 Bedroom, 4 Bathroom Detached On A Huge Premium South Facing-50 Ft Wide Deep Lot! Located In A New Growing Luxurious Pleasant Community. *Many Upgrades Included $$$!* Upgraded Bright Spacious Gourmet Kitchen With Large Double Sided Island, Deep Pantry, Extended Cabinets, Servery Room, & Huge Eating Area With French Doors Walkout to Patio. Quartz Countertops, Custom Hardwood Floors,& Smooth Ceilings Throughout. Spacious Large Bedroom With Direct Access To Bathrooms, 2nd Floor Laundry. Custom Grand Home With 4,062 Sqft + 1300 Sqft Basement , Soaring 19 Ft Ceiling Foyer, Main Floor Office. Approx 50 x 142 Ft Pool - Size Lot! Steps From Desired Lake Simcoe & Minutes to HWY 404, Parks, Golf Courses, Schools,Shopping, Transit, Upper Canada Mall & More! Don't Miss Out On This Rare Opportunity! **EXTRAS** Open-Concept Modern Layout, Big Windows W/ Raised Ceilings.Large Sun Filled Kitchen&Family Rm W/Gas Fireplace, Huge Walk-In Closet in Mstr Bdrm. Walk-In Closets in All Bdrm. Under Tarion Warranty. Just North of Newmarket & East Gwillimbury! Beautiful Huge Premium Deep Lot! (id:60365)
52 Baycroft Boulevard
Essa, Ontario
PRICE REDUCTION ALERT!!! NEWLY BUILT HOME FT. 2599 SQFT ON A PRIVATE RAVINE LOT WITH NO HOMES BEHIND! Welcome to your next home on Baycroft Blvd! This 2-storey home complete in 2024 offers a tranquil retreat. The property feature an attached double-car garage. with inside entry and a double-wide driveway for 4 cars. Inside, the expansive of living space above grade boasts 9" ceilings on the Main level. The open-concept Kitchen + Living room showcase a gas fireplace and elegant tile + hardwood floor, while the generously sized Kit. offers upgrades including plenty of cabinetry, an island with a double sink + Stainless Steel appliances. A separate formal Dining room and Family room host plush carpeting underfoot. Ascend the staircase to find a spacious Primary Bed with a walk-in closet and luxurious ensuite feature a large glass-walled shower, dual vanity, and soaker tub. Three additional Bedrooms share a 2nd Bath. The unfinished WO basement + 2nd entrance from the garage, holds great potential for developing a 2nd unit. A proposed base. apartment consists of 2 Bedrooms is drawn by Dinh Design (id:60365)

