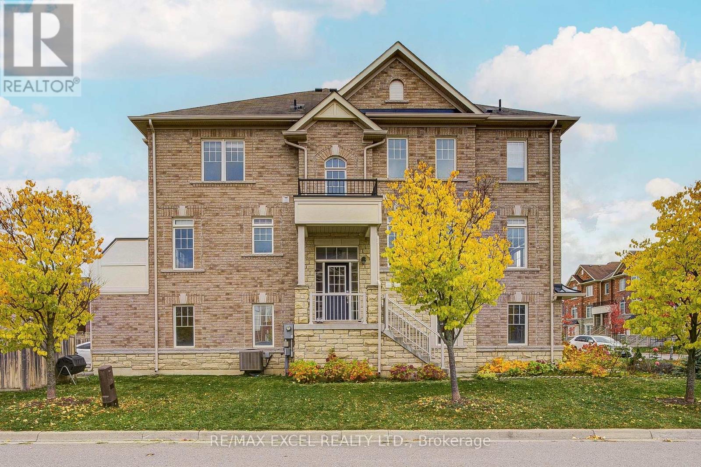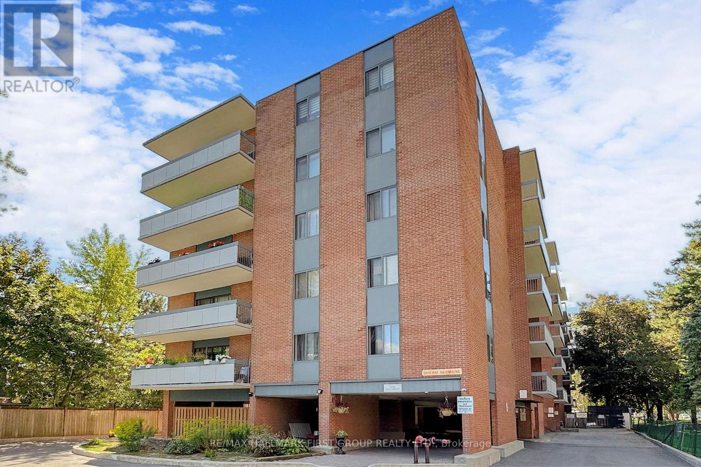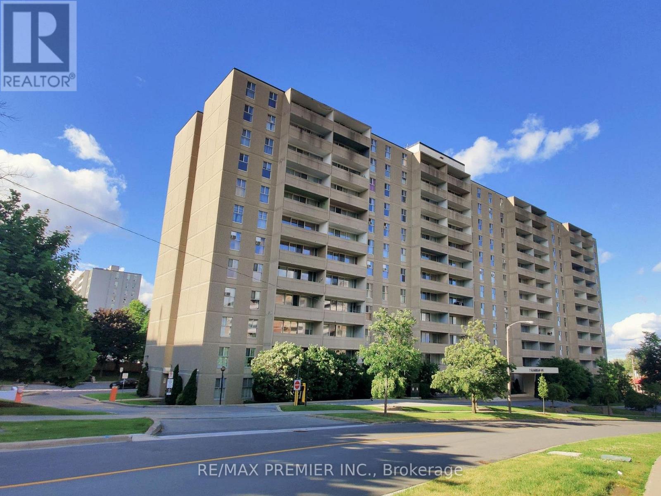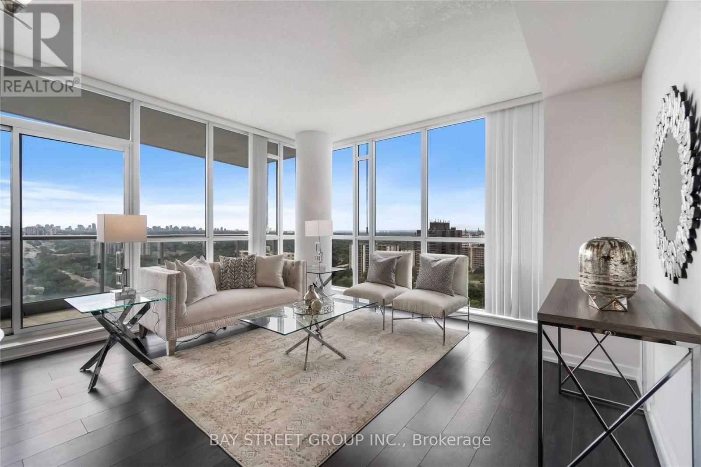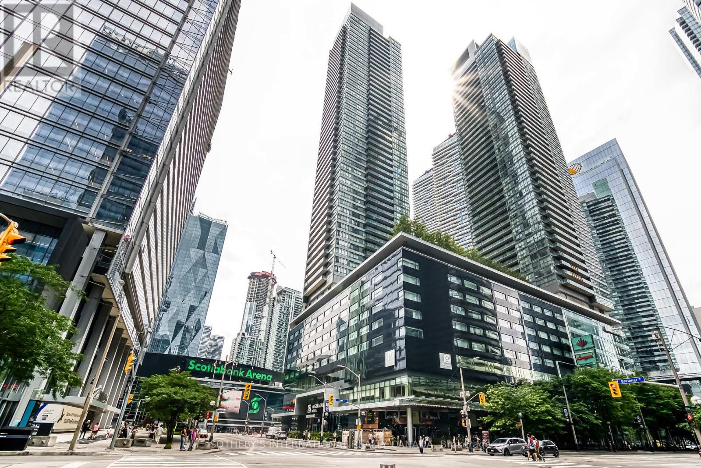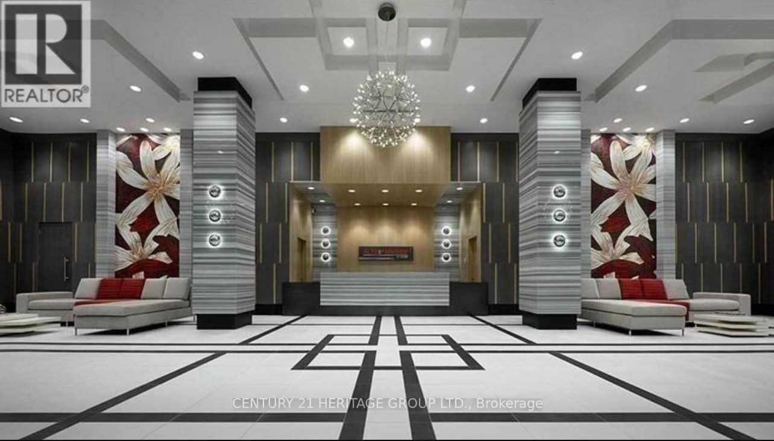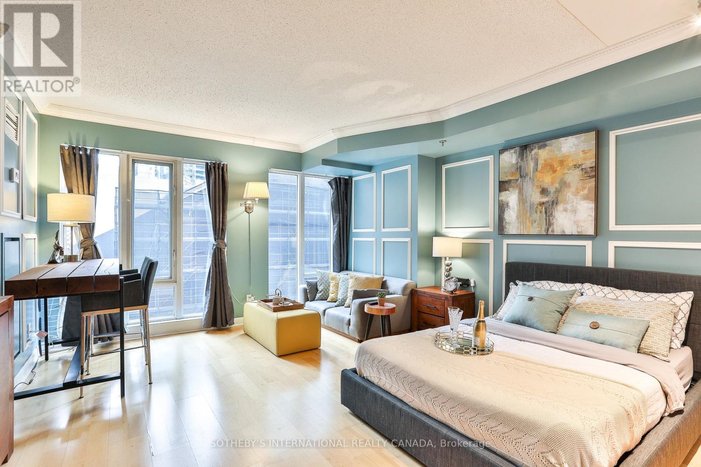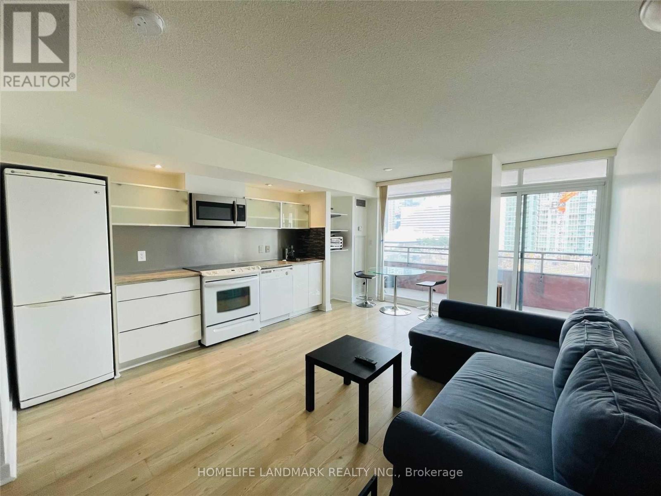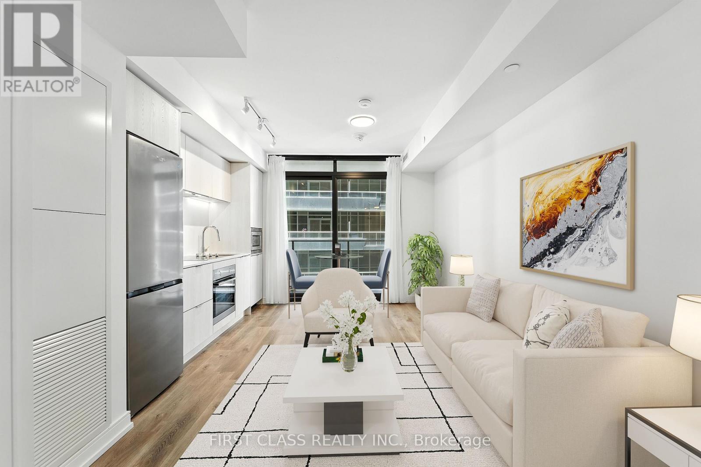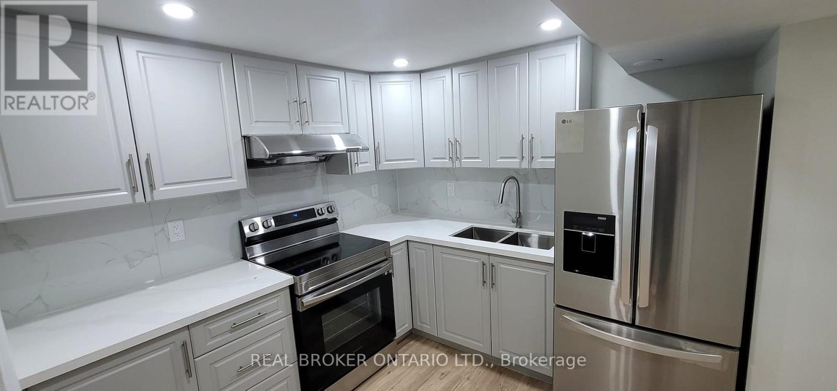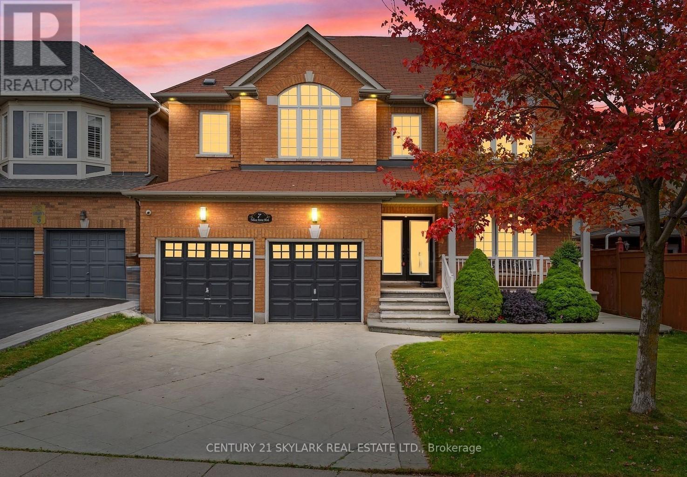301 Delray Drive
Markham, Ontario
Welcome to this spectacular 3+1 bedroom, 3 bathroom corner unit townhome, which is freehold (no POTL fee). It includes a 1.5-car garage and a two-car driveway with an additional pad, all located in a family-friendly and peaceful neighbourhood. This home features a modern open-concept layout complemented by 9-foot ceiling with pot lights and hardwood floors throughout, creating a bright and inviting atmosphere with large windows. The contemporary kitchen showcases quartz countertops, a stylish backsplash, a professional gas stove, and a cozy breakfast nook with built-in seating, highlighted by a charming brick wall. You can also access a private balcony, perfect for enjoying Sunday brunches. This property is a must-see! Additionally, a fully finished walkout basement provides versatile space that can serve as another bedroom, a home office, or a guest suite. The basement offers direct access to the garage and the front yard garden. It is just minutes away from top-ranked schools, parks, shopping centers, and public transit, making it ideal for first-time homebuyers or those looking to downsize. Please check out this link for more points of interest: https://observablehq.com/@l1m2p3/301_delray_dr (id:60365)
310 - 1200 Bridletowne Circle
Toronto, Ontario
Welcome to well managed quiet low rise building near Warden & Sheppard. A charming 2-bedroom, 2-bathroom unit in one of L'Amoreauxs most exclusive buildings. Close to Bridlewood Mall, 401, Scarborough Health Network Hospital, local plaza with shops, Sheppard transit line and a short drive to Fairview Mall. Don't miss this fantastic opportunity to make this your new home! (id:60365)
614 - 2 Glamorgan Avenue
Toronto, Ontario
Prime Location! Bright and spacious where comfort, style, and convenience come together in this two-bedroom suite in a well-maintained and professionally managed condominium. This building comes with high reputation of cleanliness and great maintenance with separate Hydro bill. Amenities include gym, library, party room & laundry room on the main floor. Lots of visitor parking & remote entry through buzzer for your visitors. Conveniently located just a short stroll to Kennedy Commons, 24-hour Metro, a variety of restaurants, and everyday essentials. Enjoy effortless commuting with TTC at your doorstep and quick access to Highway 401. This unit includes one parking space and a locker for added convenience. Maintenance fees cover heat, water, cable, and parking. A fantastic opportunity for first-time buyers, downsizers, or investors-don't miss out! Rent to Own options Available. Some photos are virtually staged. (id:60365)
1602 - 66 Forest Manor Road
Toronto, Ontario
Spacious corner unit at Emerald City 2 with unobstructed NW views, 9' ceilings, and floor-to-ceiling windows! Bright split 2-bed, 2-bath layout with laminate flooring. Prime location-steps to Don Mills Subway, Fairview Mall, FreshCo, T&T, schools, library, community centre, and easy access to 401/404 & TTC. Exceptional amenities: indoor pool, sauna, hot tub, gym, yoga studio, theatre room, guest suites, billiards, BBQ area & more. Perfect for convenience-focused urban living! (id:60365)
4906 - 55 Bremner Boulevard
Toronto, Ontario
Soaring above the city in the luxurious Maple Leaf Square condos, this fully furnished Lower Penthouse corner suite offers southeastern panoramic views of the city skyline and lake. Floor-to-ceiling windows and 10-ft ceilings flood the open-concept living, dining, and kitchen areas with natural light. Large bedrooms, including a primary retreat with spa-like ensuite, walk-in closet, and private balcony access, a second bedroom with large closet, plus a third enclosed room with a closet-perfect as a 3rd bedroom or home office. Enjoy two walkouts to a generous balcony for stunning vistas. Premium amenities include 24/7 concierge, indoor and outdoor pools, hot tub, rooftop terrace, gym, theatre, business centre, and more. Direct underground access to Union Station, the PATH, Scotiabank Arena, Longo's, LCBO, and Toronto's top entertainment. Urban living at its finest. (id:60365)
303 Grandview Way
Toronto, Ontario
Location, Location! Location! Rare Townhouse In Highly South-After Yonge And Finch Area. High-Ranking Schools: Mckee Elementary School And Earl Haig Secondary School. Approx 1,900 Square Feet. Steps To Finch Subway, Public Transit, Shopping. Restaurants, Banks, Parks, Arena, Community Centre. Everything You Need Within Walking Distance. Open Concept Living And Dining Rm. 3 Spacious Bedrooms, 2 Full Bathrooms Including 4pc Primary Bathroom. 24-Hours Gatehouse Security. (id:60365)
3602 - 55 Ann O'reilly Road
Toronto, Ontario
Welcome to TrideL Alto at Atria! This stunning 2 Bedroom + Den, 2 Bathroom unit offers unobstructed city views and a bright, functional layout. Conveniently located near Highways 404, 401, DVP, and steps to public transit and Fairview Mall. Enjoy walking distance to shops, restaurants, and everyday amenities. Residents have access to excellent building amenities, including 24-hour security, gym, library, party room, guest suites, visitor parking, and more. A perfect blend of comfort, convenience, and style ideal for professionals, couples, or small families. (id:60365)
615 - 210 Victoria Street
Toronto, Ontario
Fully Furnished Studio In Prime Downtown Location! Newly Renovated Bathroom! Enjoy Hotel-StyleLiving With On-Site Restaurant, Lounge And Full-Service Spa. Step Outside To Everything TheCity Has To Offer. Located In The Historic Diamond District Of Toronto, Steps To Eaton'sCentre, Ttc, Financial District, Theatres And Much More! (id:60365)
Unit 811 - 4k Spadina Avenue
Toronto, Ontario
Welcome To Vibrant City Living At Your Doorstep! East-Facing 1-Bedroom Suite With 560 Sq Ft Interior + 73 Sq Ft Balcony (Per Builder Plan). Includes Owned Parking & Locker. Floor-To-Ceiling Windows. Modern Kitchen With Granite Counters. Sobeys Located In Building. Streetcar At Doorstep And Short Walk To Union Station. Steps To Restaurants, King West, Scotiabank Arena, Rogers Centre, Ripley's Aquarium, MTCC, Waterfront Parks & Trails. The Perfect Blend Of Lifestyle, Comfort, And Urban Convenience - Ideal For Both Investors And End-Users! (id:60365)
1115 - 1 Jarvis Street
Hamilton, Ontario
Welcome to 1 Jarvis Street, where style meets convenience. Your search for the perfect home ends here.Nestled in one of Hamiltons most desirable neighbourhoods, this beautifully designed 1-bedroom, 1-bathroom suite offers the ideal blend of modern comfort and urban accessibility.Enjoy effortless access to HWY 403, QEW, Red Hill Valley Parkway, as well as West Harbour and Hamilton GO Stations. Step outside to discover vibrant cafés, restaurants, parks, and everyday essentials just moments away.Inside, the open-concept layout showcases sleek finishes, smooth ceilings, faux hardwood floors, and a spacious private balcony perfect for relaxing or entertaining. The modern kitchen features built-in stainless-steel appliances, quartz counters, and ample cabinetry for style and function.Whether youre a first-time buyer or savvy investor, this exceptional unit offers quality, comfort, and opportunity in one contemporary package. (id:60365)
6 Banting Crescent
Brampton, Ontario
Spacious newly renovated legal basement, never lived in before!! Available for lease in a prime and convenient Brampton location! Features 2 spacious bedrooms, open and welcoming living room and a beautul kitchen with plenty of storage space! Private ensuite laundry and private seperate entrance and a parking space. Close to highway, walking distance to transit, grocerys, and school/park. Available immediately! (id:60365)
7 Yellow Avens Boulevard
Brampton, Ontario
**Stunning Detached Home with 4+2 Bedrooms and 5 Bathrooms in a Prime Brampton Location**Double Car Garage with 6 Additional Driveway Parking Spaces**Spacious Open-Concept Layout with 9-Foot Ceilings on the Main Floor**2640 Above Grade Finished Sqft as per MPAC**Modern Kitchen with Breakfast Area Overlooking the Family Room**2 Laundry Rooms- Separate for Upstairs and Downstairs**Lots of Natural Light Throughout the Home**Basement Apartment with Separate Entrance - Ideal for Extended Family or Rental Income**Grand Double Door Entry with Soaring 24-Foot Ceilings in the Foyer**There is an Additional 2-piece Washroom in the Basement that has not been Mentioned Above**Conveniently Located Near Parks, Schools, Brampton Civic Hospital, Hwy 410 & Public Transit** (id:60365)

