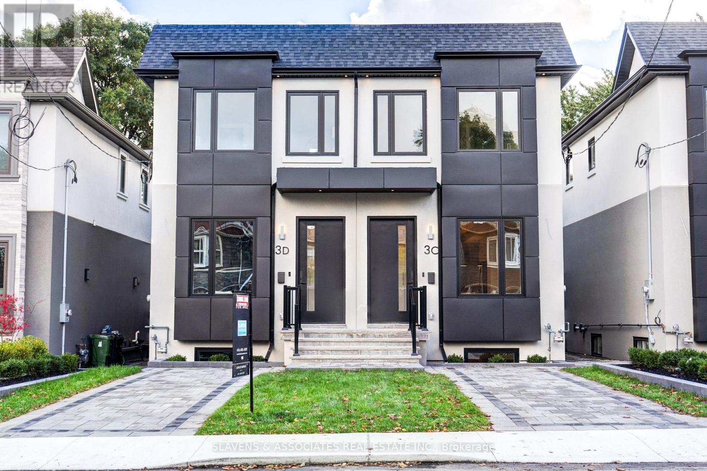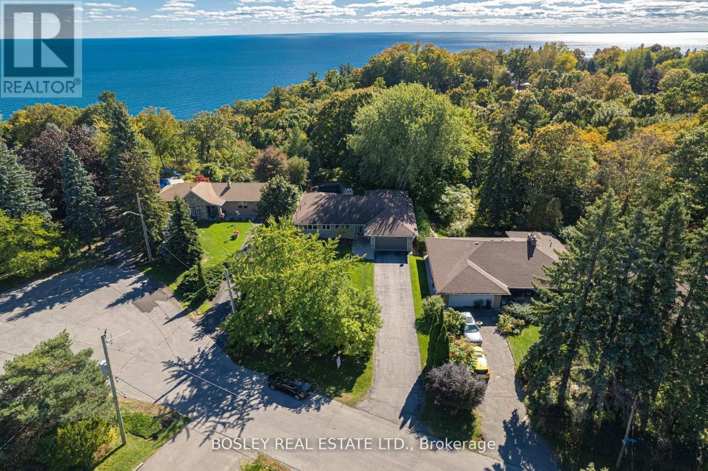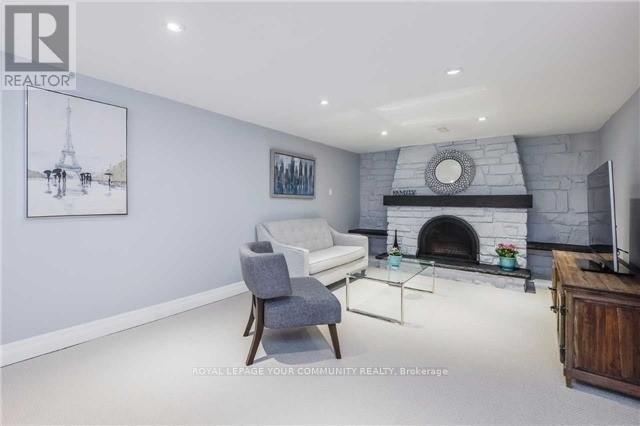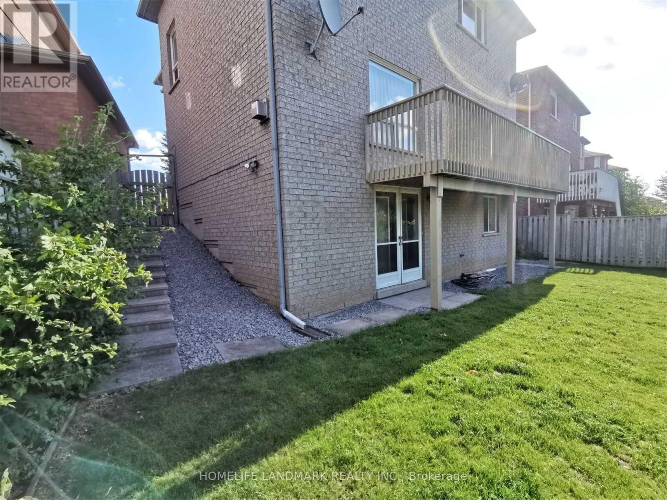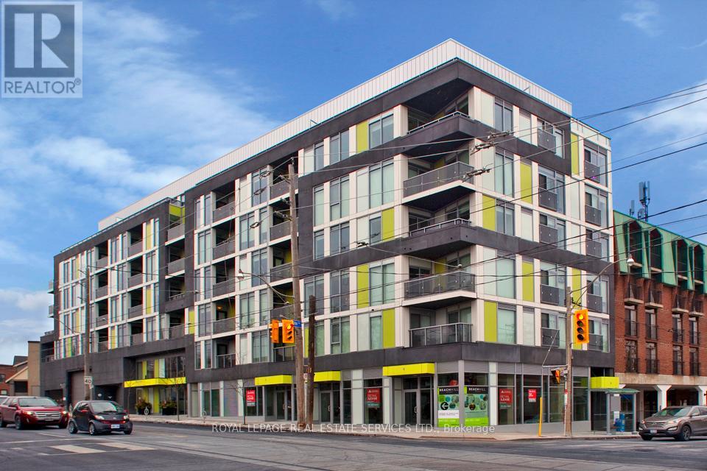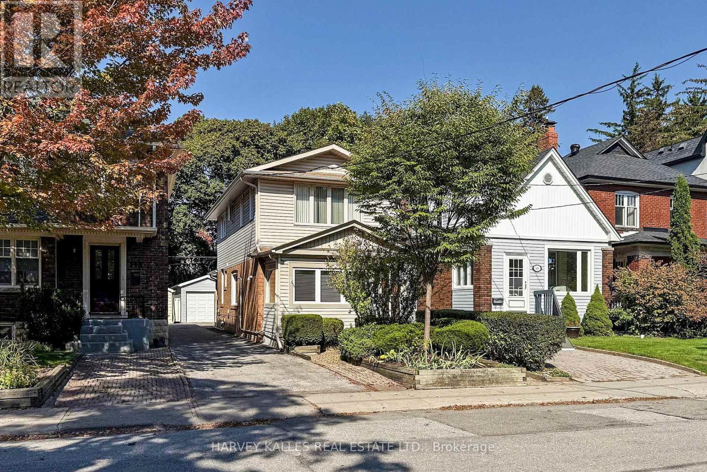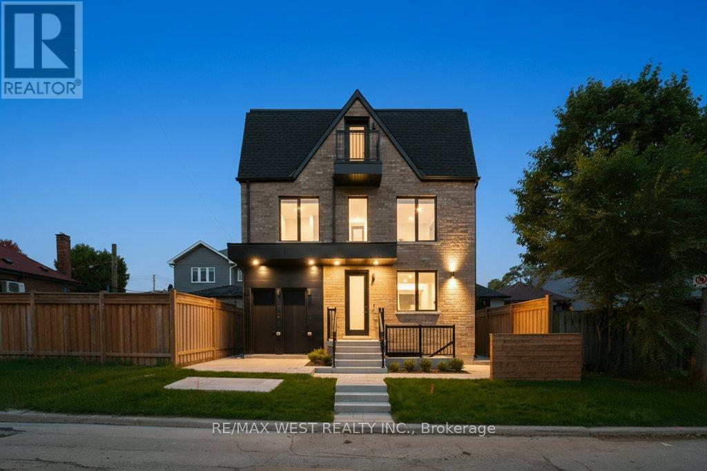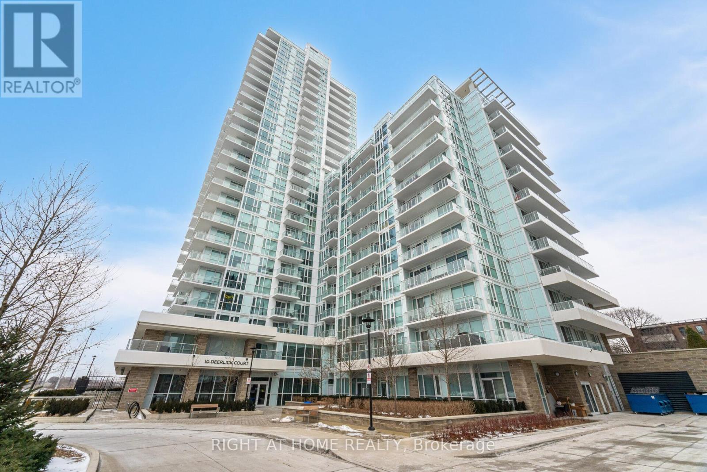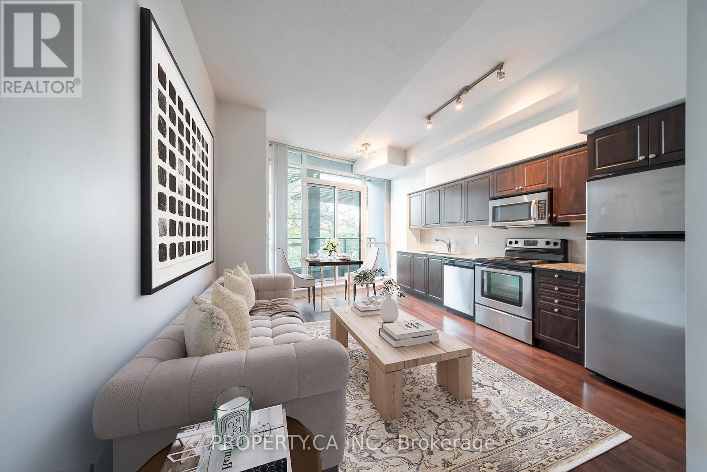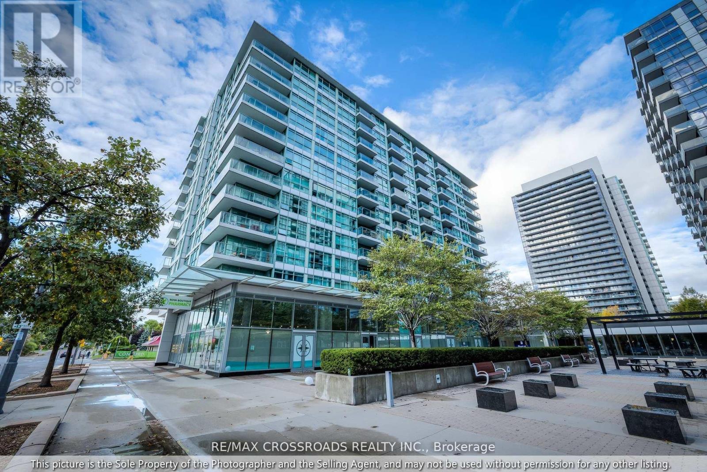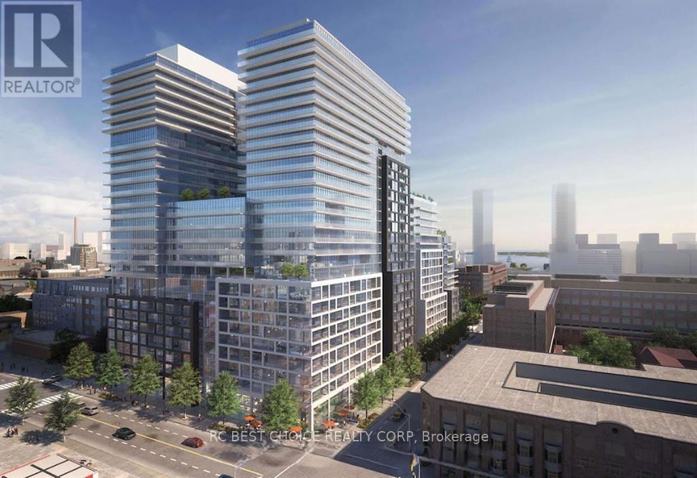3d Linton Avenue
Toronto, Ontario
Be the first to live in this super spacious brand new semi-detached home in a prime location! Right near The Beaches, Schools, Public Transit and much more! Ready to move in, 3 + 3 bedroom, 4 bathroom, flooded with natural light and filled with luxury finishes. Open concept main floor with 10 feet high ceilings, 2 kitchen islands and stainless steel appliances! Large and comfortable family and dining room that the whole family can enjoy. An entertainers dream! Walk out to the gorgeous backyard with a custom and brand new deck. Luxurious powder room on main floor nestled away in the corner for optimal privacy. 3 large bedrooms upstairs, each with windows and built-in closets. The laundry room is also on the second floor for convenience and is stocked with tons of storage options. A family's dream! Fully finished basement with high ceilings that offers a wide array of possibilities. Three bedrooms in the basement, one to use as a bedroom, one as an office and a large recreational room. Run don't walk to this amazing opportunity at 3D Linton! (id:60365)
25 Ayre Point Road
Toronto, Ontario
Welcome To 25 Ayre Point Road! A Rare Opportunity In One Of The Most Coveted Enclaves Of The Bluffs. Tucked Away On A Private, Tree-Lined Cul-De-Sac, This Beautifully Maintained 3+1 Bedroom, 3-Bathroom Home Sits On An Extraordinary 70 x 492 Ft South-Facing Lot backing directly Onto The Bluffs and set far back from the street front with Just Under 4000sqft Of Living Space Including The Lower level. Step Into Your Backyard Oasis Completely Secluded And Surrounded By Nature- Featuring An In-Ground Pool, Mature Trees, And Your Own Private Gated Access To The Ravine With Exceptional Lake Views. The Ravine Leads Directly To Cudia Park And A Network Of Scenic Trails, Offering Endless Opportunities For Adventure, Wildlife Sightings, And Hikes In The Forest. Lovingly Cared For By The Same Family For Over 46 Years, This Home Offers A Spacious And Functional Layout. The Main Floor Features Large Windows, Framing Stunning Views Of The Ravine And Lake, Filling The Home With Natural Light And Year-Round Beauty. The Renovated Kitchen Is Combined With A Sunroom Extension, Offering A Front-Row Seat To The Changing Seasons- The True Focal Point Of This Home. Cozy Up, Entertain Or Relax In The Open Concept Living And Dining Areas Featuring Hardwood Flooring, Fireplace And Charm! Upstairs You'll Find Three Generous Bedrooms, Picture Windows -All With Ample Storage. The Sizeable Lower Level Features Full Ceiling Height, A Second Kitchen, Fireplace, 4th Bedroom With 3 Piece Bathroom, Den and coveted Walk-Out To The Backyard. An Ideal set up For Added Living Space, Family And Guests. Located In A Warm And Welcoming Community Where Children Still Play Outside, Neighbours Become Friends, And A Close-Knit Community Feel Thrives Just Minutes From The City. Walk To Top-Rated Schools, Shops, Restaurants, And Some Of The Best Trails In The City .The GO Train Is Just Minutes Away, With Downtown Only 20 Minutes. Don't Miss Your Opportunity To Call This Spectacular Property, Home! (id:60365)
Basement - 52 Tweedrock Crescent
Toronto, Ontario
Bright and spacious 1 bedroom walkout basement apartment with large windows and plenty of natural light in a quiet, family-friendly Morningside neighbourhood! Features open-concept living and dining, full kitchen, and ensuite laundry. Close to Centennial College, U of T Scarborough, Hwy 401, TTC, parks, and shopping. Perfect for a quiet professional or couple. (id:60365)
26 Ashglen Court
Toronto, Ontario
Separate Entrance, Walkout Unit (above ground windows). Available Nov 15, 2025. 2 Rooms Plus Own Kitchen And Bathroom. Tenant Responsible For 1/3 Utility. Convenient Location, Step To Sheppard/Warden/Pharmacy Bus, Parks, Community Center, School Etc. (id:60365)
510 - 763 Woodbine Avenue
Toronto, Ontario
Bright and modern 2-bedroom corner suite featuring an open-concept layout. Floor-to-ceiling windows fill the space with natural light, highlighting the stylish laminate flooring throughout. The primary bedroom boasts its own floor-to-ceiling windows with views overlooking the balcony, while the versatile second bedroom is perfect as a guest room, office, or den. The kitchen is designed with light-toned cabinetry, a white tile backsplash, and track lighting. Enjoy the convenience of an ensuite washer and dryer. With its contemporary design and unbeatable location close to shops, dining, and transit, this condo is a must-see! A leisurely walk to Woodbine Park or Woodbine Beach with easy access to the TTC streetcar right outside your doorstep. Great building amenities including a fully equipped fitness centre and a beautiful 3rd-floor terrace complete with barbecues. Parking available to rent. Tenant to pay hydro and water. (id:60365)
854 Moretta Avenue N
Pickering, Ontario
A pleasure to show this clean and modern basement unit, Spacious with lots of natural light and storage space and pantry. Central Vac! Separate Laundry! One parking spot (on the fence side of the driveway)! Walk to Frenchman Bay! Utilities Included ( except for Internet and cable). Landlord to have access monthly to the mechanical room for meter reading. Prohibited use of the fireplace and pool prohibited due to liability risks. Easy commute with Hwy 401 just a short drive. (id:60365)
114 Bowood Avenue
Toronto, Ontario
Immaculate House in Lawrence Park North Area in Friendly & Convenient Neighborhood. Second Floor Addition with Two Large Bedrooms and 4 pc Bathroom. Rebuilt Detached Garage, Fenced Mature Yard with Big Deck. Whole House is well insulated with Spray Foam, Passed Energy Test with Low Energy Bills. Both Rogers & Bell Fibre Internet ready. Both pre-wired and with multiple Cable Jets in entire House. Short walk to Subway, Restaurants, Park, Shops & Amenities. Full of Character and Good Alternative to Condo. Top ranking School District - Bedford Park P.S., Lawrence Park Collegiate. Central Hub for elite Private Schools like Havergal, Crescent and Toronto French School. Close to Granite Club & Rosedale Golf Club. Easy Access to Downtown. (id:60365)
A - 661 Winona Drive
Toronto, Ontario
Brand new luxury 2-bedroom, 2-bath suite in the desirable Oakwood Village area! This beautifully designed almost 1000 SqFt unit features high-end finishes, a functional open-concept layout, spa-inspired bathrooms, and a private outdoor space. The sleek kitchen comes equipped with premium appliances and overlooks a spacious living area, perfect for relaxing or entertaining. The large primary bedroom includes an elegant en-suite and generous closet space. Conveniently located near St. Clair West, Cedarvale Park, shops, cafés, and transit for easy access to downtown. Permit street parking available. (id:60365)
2003 - 10 Deerlick Court
Toronto, Ontario
615 Sqft One Bedroom + Extra Large Den That Can Fit a Bed + 40 Sqft Open Balcony = 655 Sqft Built in 2023-2024 with Break taking Views of Watercourses, Greenery & Open Space on the Elevated 20th Floor is Now Specially Available For Sale For You! The Ravine Condos in the Parkwoods-Donalda Neighborhood is Where You Want to be Close to Deerlick Creek Ravine, Trails, Brookbanks Park, and This Unit Lives Up to the Building's Name. It Comes with 1 Parking & 1 Locker. Just off the DVP & York Mills, Just Beside Hwy 401, Easy to Travel Anywhere in the City. TTC, Parks, Shops all at Your Doorstep. The Unit is Close to a Square Shopping, Creating a Very Functional Floorplan with Almost No Lost Hallway Sqftage, The Unit Feels Bigger than it is, and has Soaring Over 9 Foot Ceilings & Totally Carpet Free, Wide-Plank Laminate Flooring Throughout! The Walk-in Closet in the Bedroom is Larger Than Many Closets in Detached Homes, You Will Be Impressed! The Washroom Is Large with its Own Linen Closet with an Abundance of Shelving! Stacked Washer & Dryer in its Own Closet For Your Convenience. Stainless Steel Appliances with a Combo Microwave Rangehood so You Don't Need to Put Your Microwave on the Countertop. Living Space is Sun-filled Located Right Beside a Triple Wide Floor to Ceiling Window. Strong Economic Area with Many Head Offices like Home Depot, McDonald's, Seneca College, Xerox, Shopper's Drug Mark, Carswell, Toyota/Lexus & More. Close to Many Highly Rated Schools & York University. Building Amenities Include Party Room, Lounge, Indoor Bar, Party Room Dining & Kitchen, Outdoor Bar, Theatre Room, Fireplace Area, Fitness Centre, Children's Playroom, Dog Wash Bay & Bicycle Storage Room. The Balcony is a Decent Size For Outdoor Relaxation & Eating. Come See an Example of High Class Living For Your Proof of Concept of an Ideal Furniture Set-Up. Perfect for a Couple with a Child or Downsizing for the Elderly! Don't Miss Out on This One! (id:60365)
271 - 209 Fort York Boulevard
Toronto, Ontario
Welcome to Neptune at Waterpark City! This charming one-bedroom condo invites you to experience luxury living surrounded by top-tier amenities. Enjoy the convenience of a 24-hour concierge, a rooftop terrace with a beautiful garden, and state-of-the-art facilities, including a BBQ patio, yoga studio, whirlpool, saunas, swimming pool, and a fully equipped gym. This unit features engineered hardwood floors, sleek granite countertops, and a bright open-concept living space that extends to a private balcony, perfect for unwinding. Located in an ideal spot near waterfront trails, a dog park, and seamless access to public transit and major highways, this condo offers both relaxation and connectivity. Whether you are looking for comfort, convenience, or a vibrant community, this property truly has it all! Don't miss out on this must-see opportunity! (id:60365)
206 - 15 Singer Court
Toronto, Ontario
Welcome to Concord Park Place in the prestigious Bayview Village neighbourhood. This spacious 1 Bedroom + Den suite offers 646 sq. ft. of well designed living space, plus a private balcony. Featuring a stunning open-concept layout, an upgraded kitchen with a centre island and granite countertops, and sleek laminate flooring throughout. Just steps to the subway, with a convenient shuttle to Fairview Mall and nearby subway access. Quick access to Hwy 401, 404 & 407. Enjoy world-class amenities including an indoor lap pool & children's pool, hot tub, multi-sport court, theatre room, pet spa, roof top patio, and more. This suite comes with 1 parking and 1 locker, 24 hour concierge, ideal for urban professionals or investors alike! Some images have been virtually staged to illustrate the potential of the space. "Actual property conditions may differ" (id:60365)
410 E - 70 Princess Street
Toronto, Ontario
Welcome to Time & Space by Pembertona prime downtown address at Front & Sherbourne, steps to the Distillery District, St. Lawrence Market, TTC, and the Waterfront. This bright east-facing 1+Den, 2-bath suite features 9' smooth ceilings, premium wide-plank laminate floors, a modern kitchen with S/S appliances, and a private balcony. Enjoy resort-style amenities: infinity-edge pool, rooftop cabanas, BBQs, gym, yoga studio, and party & games roomsurban living at its best. With a Walk Score of 99 and Transit Score of 100, its perfect for investors or comfortable self-living. (id:60365)

