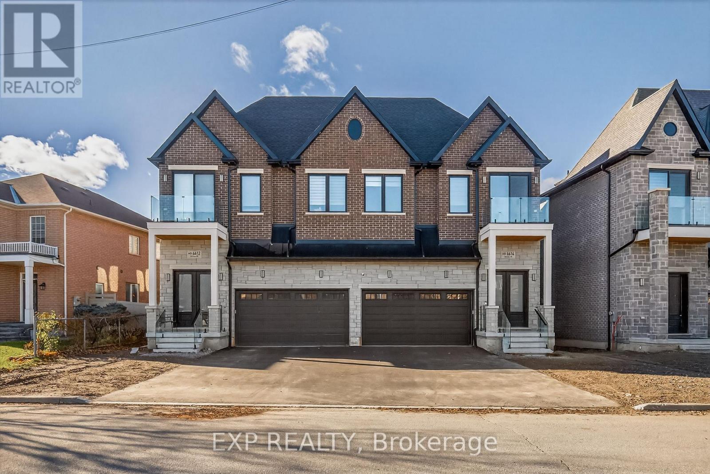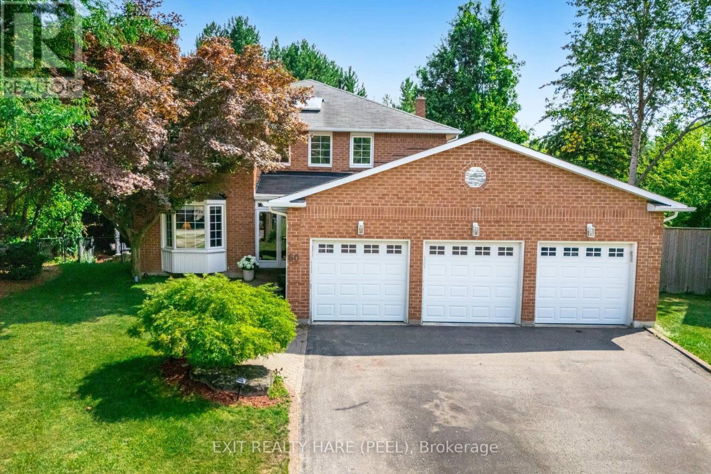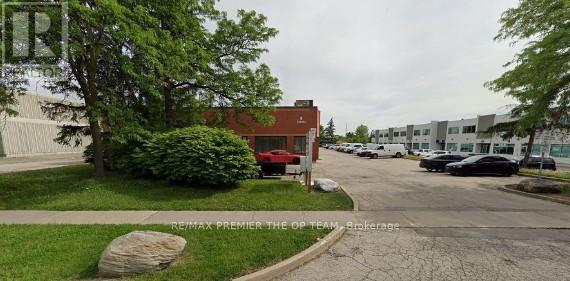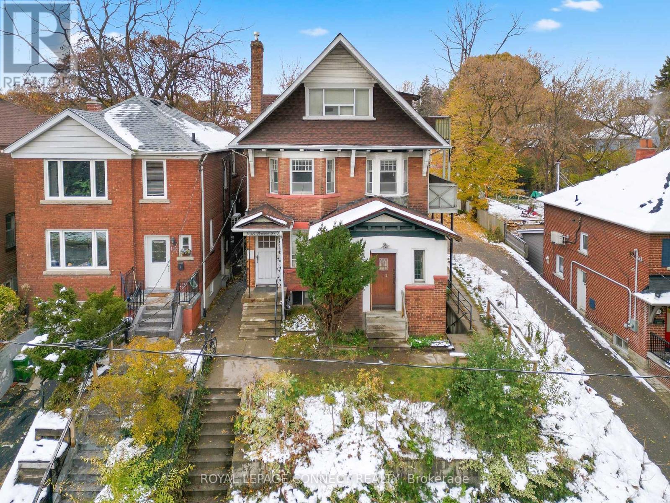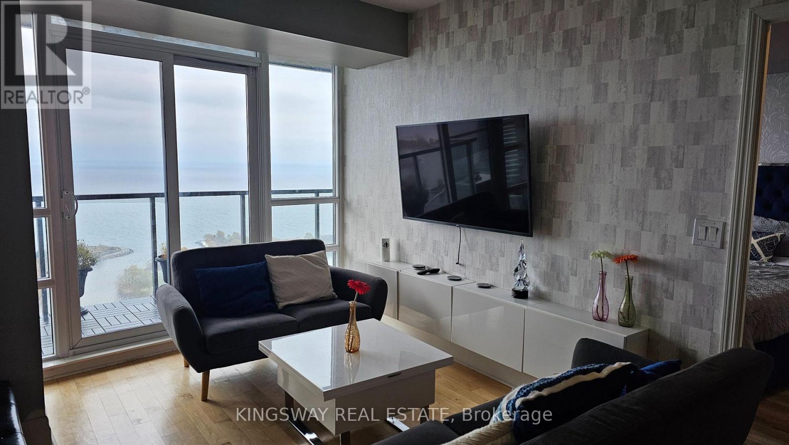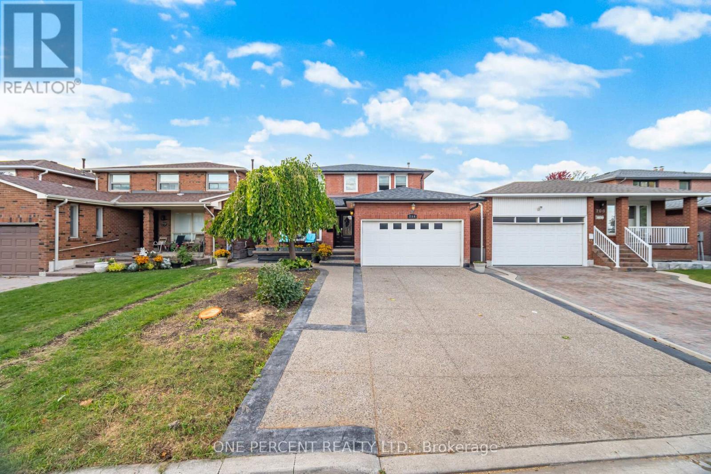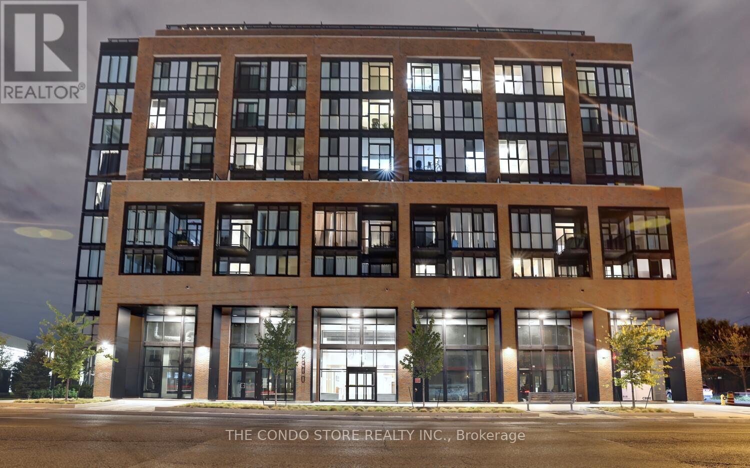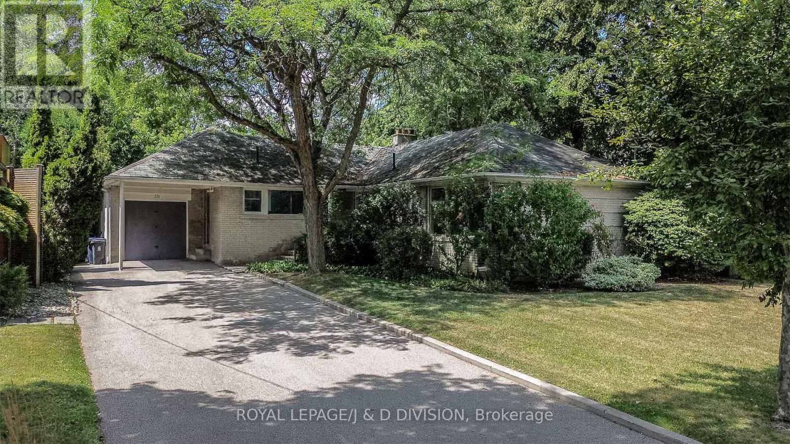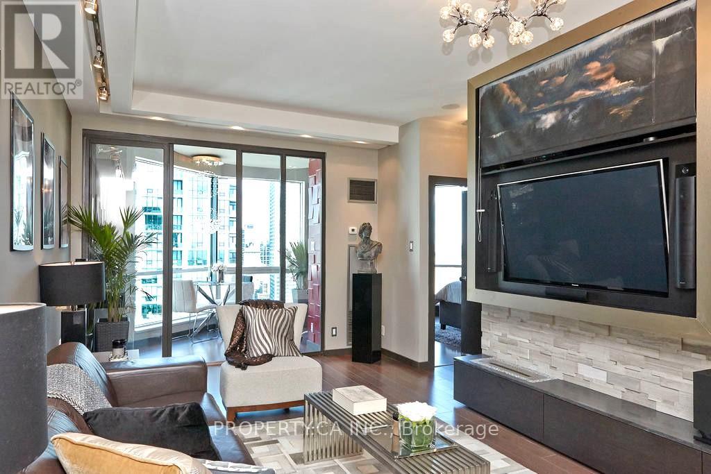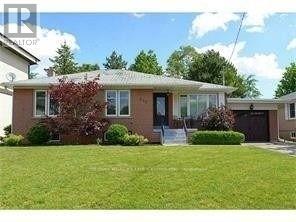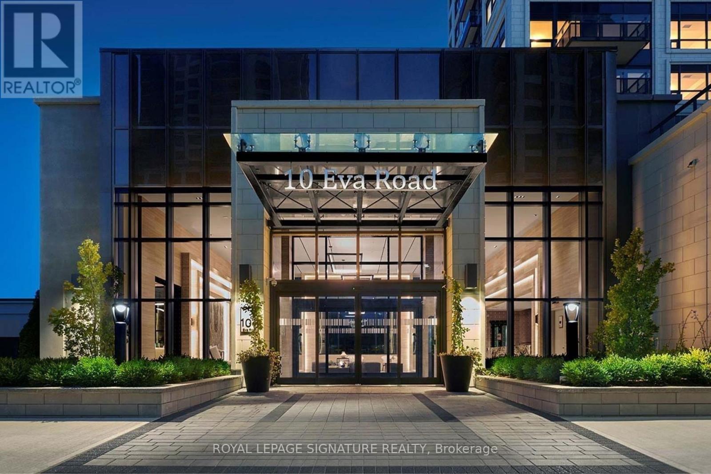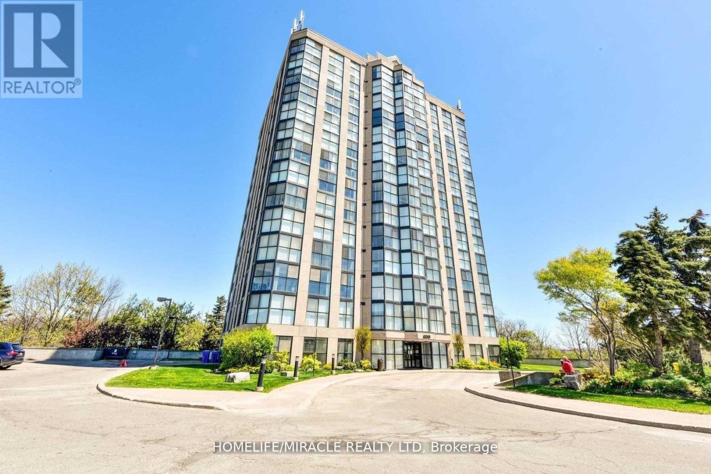Basement - 6612 Harmony Hill
Mississauga, Ontario
Welcome to the lower level of 6612 Harmony Hill-a spacious 3-bedroom, 2-bathroom basement unit in highly desirable Meadowvale Village. This suite features an open-concept living area, a modern kitchen with full-sized stainless steel appliances, and a private laundry room for added convenience. All bedrooms offer ample space and a functional layout suited for comfortable everyday living.Located in a quiet, family-friendly neighbourhood close to top-rated schools, trails, shopping, and major transit routes, this unit provides convenience, versatility, and quality living. (id:60365)
60 Esker Drive
Brampton, Ontario
Opportunity to live on the coveted cul-de-sac in White Spruce Estates! Situated on a premium lot, this stunning home backs onto a ravine and fronts onto a large park, offering privacy and views in every direction. The backyard oasis features an inground Solda pool with waterfall, diving board, patterned concrete, and walk-out access for easy entertaining. Inside, enjoy spacious, sun-filled rooms throughout with hardwood floors and elegant finishes. The upgraded kitchen boasts granite countertops, a pantry, and walk-out to the deck. The main floor also offers a bright den/study. All bathrooms and both laundry rooms have been beautifully updated. The primary bedroom includes a 5-piece ensuite, sitting area, and Juliette balcony overlooking the grounds. Three additional bedrooms upstairs are generously sized, each with double closets. The professionally finished basement provides the perfect space for extended family, featuring a gas fireplace, bedroom, office, storage, a second laundry, and a garden door walk-out to the pool and waterfall. Roof Shingles just replaced. Brand new high-efficiency furnace has been installed November 2025. Lovingly maintained and move-in ready this rare offering truly has it all. Don't miss the chance to call it home! (id:60365)
4 - 5 Edvac Drive
Brampton, Ontario
Nicely maintained commercial unit offers 1,600 sq ft of functional space owned by just its second owner, reflecting consistent care and pride throughout. In addition to the main area, the property features a spacious 323 sq ft storage mezzanine not included in the listed square footage, providing valuable extra room for inventory, equipment, or flexible operational needs. This unit presents a well-kept and efficient environment ideal for a variety of business uses. (id:60365)
115 Parkside Drive
Toronto, Ontario
Welcome to a stately 1911 High Park residence set on an exceptional 50 x 175 ft lot. This rare estate-sized property features a private backyard oasis, exceptional depth, and parking for up to 12 vehicles via a wide paved driveway - a luxury almost impossible to find in the city. This is truly one of High Park's most compelling offerings - a grand early-century character home nestled in an expansive, park-like setting with beautiful, treed views. Currently configured as multiple apartments, this versatile property offers endless paths forward. Maintain its current layout, reimagine it into a 6+ unit multiplex with room for an ADU, or restore it to a magnificent single-family residence. With its generous footprint, stately façade, and classic 1911 architectural details, the potential here is extraordinary. Ideal For: Building your dream home (with space for a laneway or garden suite/ADU). Luxury redevelopment on a premium deep lot. Multiplex creation - potential for 6+ income-producing units. Multi-generational living - occupy one unit while renting the others. Builders, developers, and end-users alike will appreciate the ability to significantly increase unit density, boost rental income, or create a custom residence in a neighbourhood where demand consistently exceeds supply. Prime Parkside Location. Unmatched access to High Park's trails, gardens, sports facilities, and the lakefront. Flexible Use Options: Currently divided into apartments - ideal as a multiplex investment, multi-family residence, or complete redevelopment. Endless Potential: Renovate, expand, or build a landmark estate in one of Toronto's most desirable enclaves. Massive Backyard Sanctuary: Incredible depth ideal for outdoor living, gardening, recreation, or future expansion. Top-rated schools, TTC at your doorstep, minutes to Roncesvalles Village. Newer roof. Being sold as is where is. Buyer to complete due diligence on zoning bylaws and property measurements. (id:60365)
3707 - 2230 Lake Shore Boulevard W
Toronto, Ontario
FURNISHED: All Inclusive sunfille 2 Bed 2 Bath unit with breath taking view of the lake and downtown Toronto located in Sought After Humber Bay Shore Area. Internet + Hydro + Parking Included. No Locker. Panoramic 27' Wide (130Q') Balcony. Public Transit, 10Min Downtown. Indoor Pool, Gym And Other Top Notch Amenities. (id:60365)
704 Bookham Crescent
Mississauga, Ontario
Top-To-Bottom Upgraded 4+2 Bedroom And 3.2 Bath Detached Home, Located In The Heart Of Mississauga, Nestled Amongst Prestigious, Custom-Built Luxury Homes! Approximately 250K Invested. High Ceiling Entrance With Gorgeous Chandeliers, Circular Stairs, Bright Living And Dining Room. Separate Family Room With A Gas Fireplace. A Large Powder Room Can Easily Be Turned Into 3 Pc Bath. Office /Bedroom On Main Floor. White Modern Kitchen With A Gas Stove, A Central Island, Stainless Steel Appliances And A Walkout To A Large, Covered Deck. Stamp Concrete Driveway With 6-Car Parking, Porch, And Backyard: Upgrade Smooth Ceilings, Light Fixtures, Zebra Blind And Luxury Vinyl Flooring Throughout The House. Gas Laundry On The Main Floor, And Direct Garage Access. Master Bedroom With 4 Pc Ensuite And A Walk-In Closet. Separate Entrance To 2 Bedroom Basement With A Full Kitchen, Living Room, Dining Room, Renovated 4 Pc Bathroom, And Laundry. Perfect For An In-Law Suite Or Rental Income. The Backyard Is Your Private Oasis With Lush Fruit Trees And Perennial Flowers. Ideally Located Near Major Highways 403, 401, QEW, SQ1 & GO. Schools, Parks, Restaurants, Shopping, Sheridan College, And Public Transit. The Upgrade List Is Too Long; Ask For Details. Move-In Ready Home. Don't Miss Out On This Gorgeous Home. Book Your Visit Today! (id:60365)
203 - 2300 St. Clair Avenue W
Toronto, Ontario
Beautifully maintained and freshly painted 1-bedroom suite featuring a smart 408 sq ft layout + 50 sq ft balcony. This bright north-facing unit is perfectly positioned in a quiet part of the building, away from elevators and garbage chutes, with quick stair access for easy in-and-out convenience. Enjoy custom roller shades, a sleek modern kitchen, 9-ft ceilings, and a spacious bedroom with ample storage. Professionally cleaned and move-in ready - feels like new! Located in one of Toronto's most up-and-coming west-end neighborhoods with great local amenities: Steps to Stock Yards Village, Home Sense, Metro, Shoppers Drug Mart, and countless restaurants & cafés Close to Junction, Roncesvalles, and Bloor West Village shopping districts Minutes to St Clair West Streetcar, GO Train, and new SmartTrack station (coming soon) Nearby Humber River Trail, High Park, and great local breweries. (id:60365)
10 Campbell Crescent
Toronto, Ontario
New price and value opportunity! Excellent large building lot, rare 60 x 151 ft west facing lot with a unique setting, backing onto Jolly Miller Park. Enjoy the sunny west exposure overlooking the park and the Don River beyond. Beautiful treelined street in coveted Hoggs Hollow, with excellent proximity to Yonge Street transit and the 401. Build your dream home in this family community close to top rated Toronto schools, both public (Armour Heights PS, York Mills CI) and private (Havergal College, Toronto French School, Crescent School). Enjoy this idyllic neighbourhood where country meets city. Wide regular shaped lot, flat, and buildable. Very private and well treed around the perimeter. Solid three bedroom bungalow currently sits on the property. (id:60365)
3604 - 10 Yonge Street
Toronto, Ontario
Experience waterfront luxury in this stunning 749 square foot penthouse at 3604-10 Yonge Street. This newly renovated 1+1 unit showcases nine-foot ceilings and floor-to-ceiling windows that frame spectacular water views from every room. The thoughtfully designed kitchen features stainless steel appliances and custom-built cabinetry, perfect for culinary enthusiasts. The oversized master bedroom includes a beautifully renovated six-piece ensuite bathroom, while the spacious den provides flexibility as an additional bedroom or home office. Modern LED lighting throughout creates an inviting atmosphere while offering energy efficiency. This exceptional property includes one parking space and one storage locker, plus full HD cable service. The building's impressive 10,000 square feet of amenities elevate daily living with both indoor and outdoor pools, sauna, fitness center, and sky-lounge. Outdoor BBQ areas provide perfect spaces for entertaining guests while enjoying panoramic city views. Location is everything, and this address delivers unparalleled convenience. Union Station sits just 200 meters away, connecting you to Toronto's entire transit network. Longo's Maple Leaf Square grocery store is within easy walking distance at 445 meters, while HTO Park offers green space and waterfront trails just over a kilometer away. Professional concierge services and 24-hour security ensure peace of mind and convenience. This unique penthouse combines sophisticated design with practical amenities in Toronto's most desirable waterfront neighbourhood. The combination of stunning views, premium finishes, and exceptional building amenities creates an unmatched urban living experience in the heart of Canada's largest city. (id:60365)
441 Saville Crescent
Oakville, Ontario
Solid brick 3 + 1 bedroom bungalow with separate entrance, located in highly sought-after Southwest Oakville on a mature 66' x 115' lot with ideal east exposure. Nestled on a premium street surrounded by newly built custom homes, this spacious home features two full bathrooms, recessed exterior lighting, a modern bathroom with a large glass shower, and a finished basement with an in-law suite. Fantastic location close to top-rated schools (St. Nicholas CES, St. Thomas Aquinas CSS, Gladys Speers PS, Pine Grove PS-French Immersion, and Thomas A. Blakelock HS), Bronte GO, QEW, Bronte Harbour, Bronte Village, shopping, and the lake. A great opportunity in one of Oakville's most desirable neighbourhoods! (id:60365)
2505 - 10 Eva Road
Toronto, Ontario
Beautiful two-bedroom, two-bath suite showcasing modern décor and breathtaking views. Ideally located with quick access to highways, the airport, and public transit. Residents enjoy 24-hour concierge service and a full range of amenities, including a party room, gym, visitor parking, and more. Dont miss the opportunity to explore everything this remarkable building has to offer. (id:60365)
Lph2 - 600 Rexdale Boulevard
Toronto, Ontario
Beautiful Spacious One Bedroom Suite +Den That Could Be 2nd. Bedroom. Walk To Woodbine Racetrack And Woodbine Shopping Centre, Beautiful penthouse view, Steps To Major Highways(427,27,407,409)And Pearson Airport.2 Parkings, Very Small Quiet Building. You Will Love It. (id:60365)

