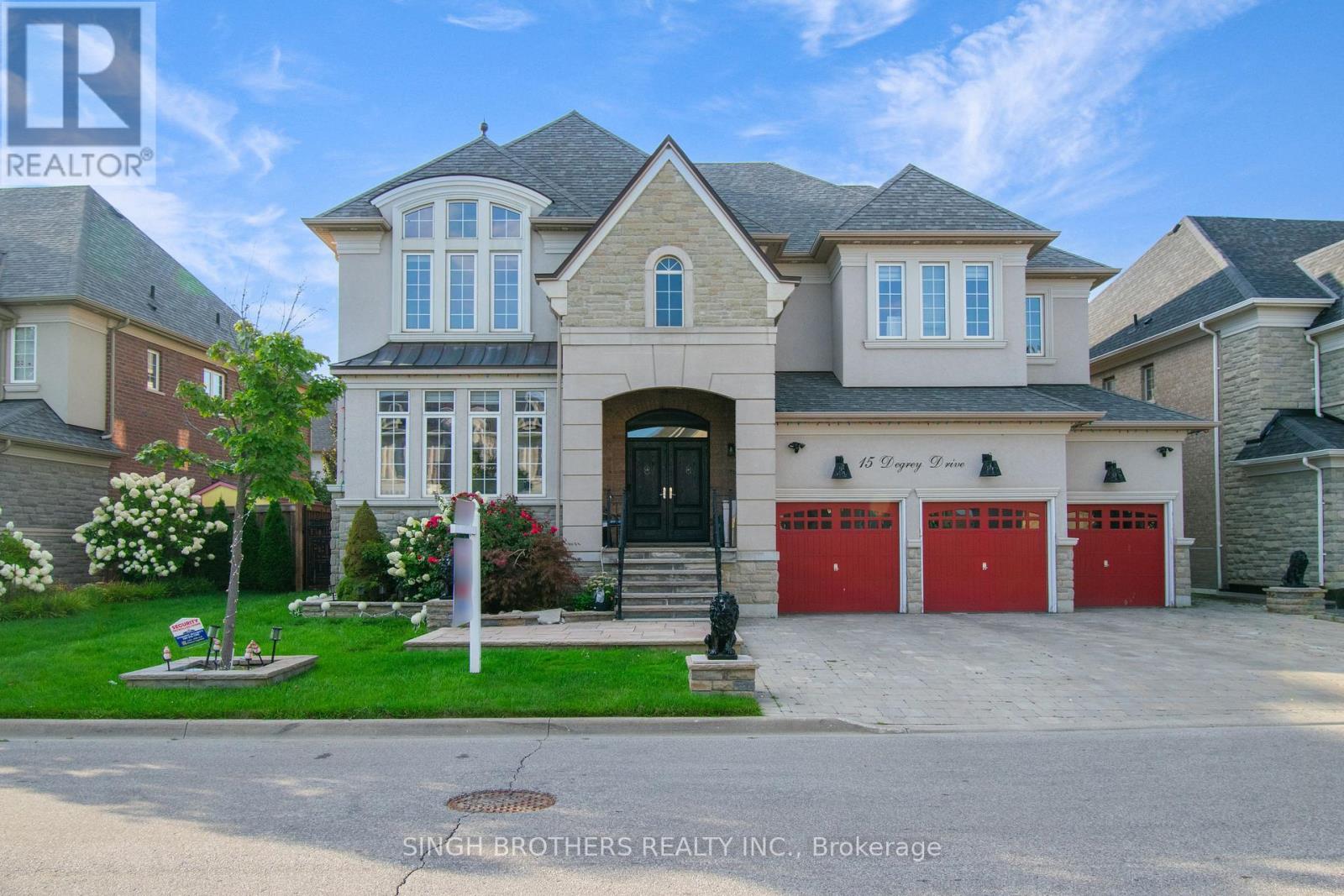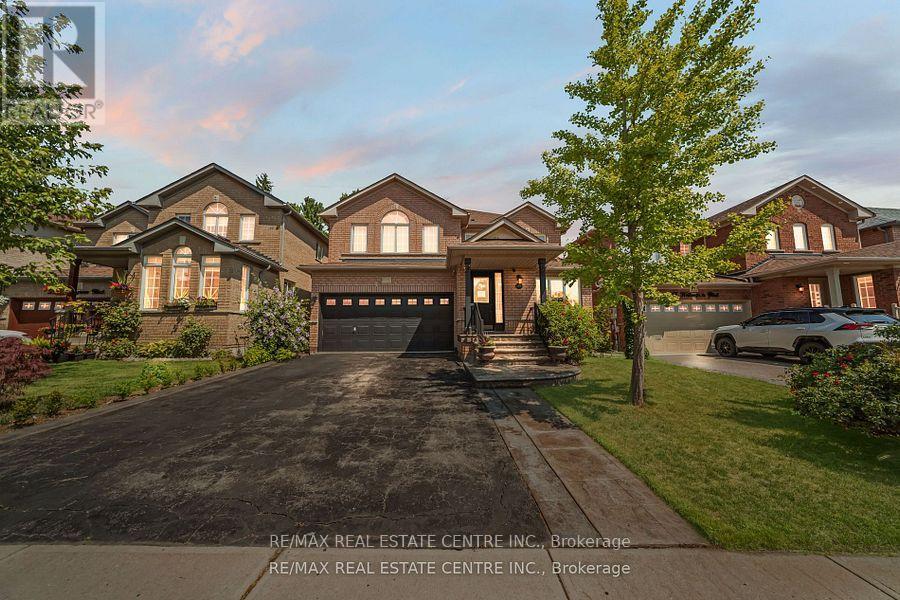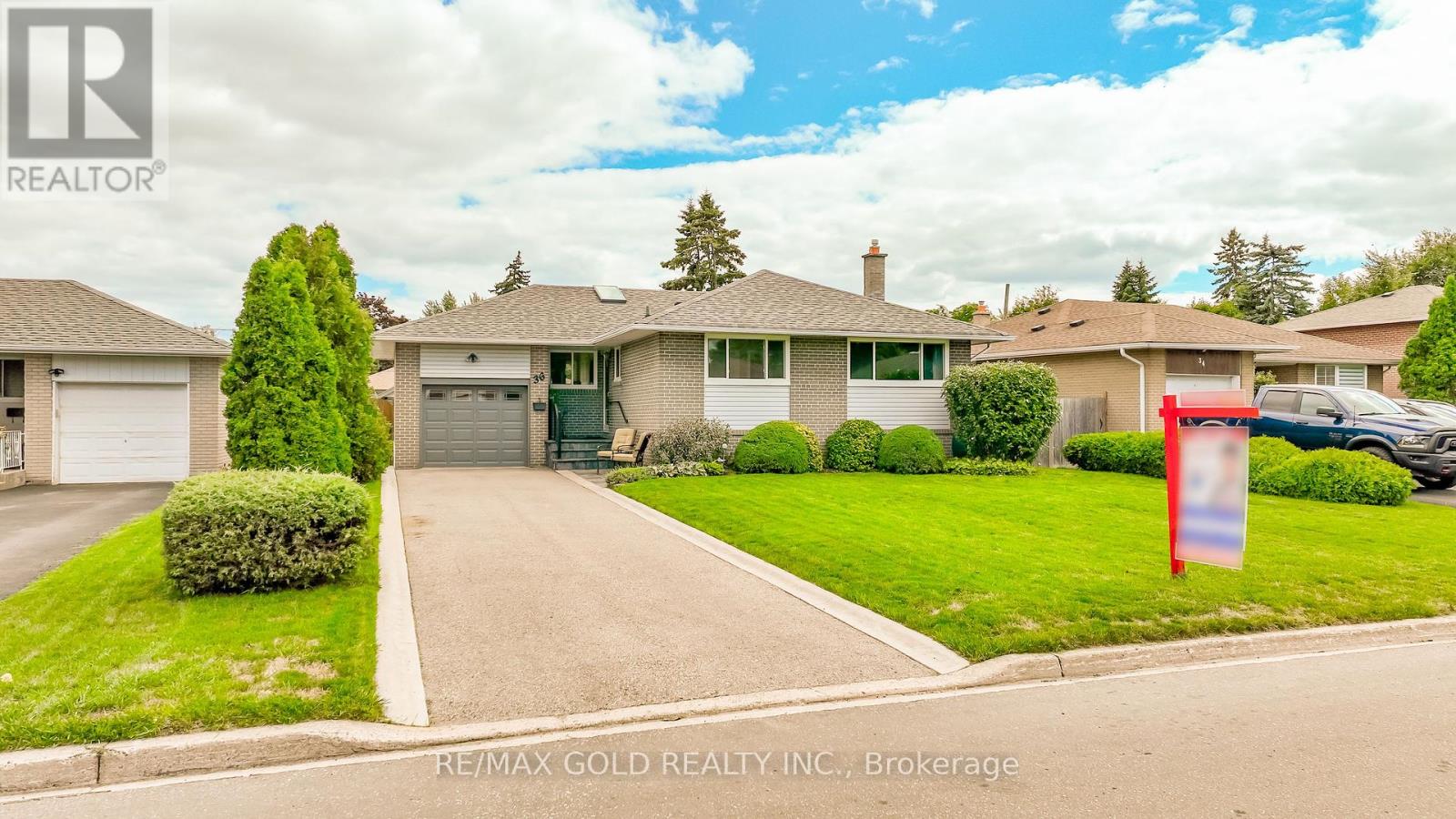15 Degrey Drive
Brampton, Ontario
Welcome to 15 Degrey Drive, an executive home in Brampton's prestigious Riverstone community, where timeless elegance meets modern luxury. This stunning 4+1 bedroom, 5-bathroom residence offers over 5,000 sq. ft. of finished living space designed for comfort, style, and functionality. From the moment you arrive, the 3-car garage and striking curb appeal make a powerful first impression. Inside, a dramatic open-to-above foyer flows into a den with 12-foot ceilings and a fireplace ideal as a home office or library. The heart of the home is the chef-inspired kitchen, complete with high-end appliances, a massive island, walk-in pantry, and marble counters. Designed for both everyday living and entertaining, it connects seamlessly to the formal dining and family spaces. Step outside to enjoy two covered decks, extending your living space year-round and providing the perfect setting for gatherings or quiet mornings. Upstairs, the primary retreat features a spa-like 6-piece ensuite and custom walk-in closet, while additional spacious bedrooms provide comfort for the entire family. The finished lower level is equally impressive, with 10-foot ceilings, a separate entrance, a full bedroom and bathroom, and a versatile rec area perfect for multi-generational living, a media lounge, or private guest suite. Located in Brampton's elite Riverstone enclave, this property is surrounded by parks, trails, and the Humber River. Just minutes away, the Gore Meadows Community Centre offers aquatics, fitness facilities, a library, and a year-round pavilion. Please view the attached Virtual Tour to get a detailed look into this exclusive property located at 15 Degrey Drive, Brampton - an address waiting for you to call it your next home! (id:60365)
19 Hollowgrove Boulevard
Brampton, Ontario
Located In The Highly Desirable Vales of Castlemore, This Beautifully Updated Home Blends Modern Comfort With Peaceful, Natural Surroundings And Outstanding Potential. Backing Onto A Tranquil Ravine Lot With A Flowing Stream, This Spacious 3-bedroom, 3.5-bathroom Residence Offers Both Elegance And Functionality. The Main Floor Showcases A Gourmet Chefs Kitchen With Granite Countertops, A Gas Stove, Center Island, And Sliding Doors That Open To A Private Backyard Terrace. The Breakfast Area Is Equipped With Millwork And A Second Sink. The Bright, Open-concept Living And Dining Areas Are Ideal For Entertaining, While A Separate Family Room And Main-floor Laundry Add Everyday Convenience. Major Upgrades Include A $70,000 Renovation In 2009 To The Kitchen, Powder Room, And Laundry Room, Along With Professional Landscaping In 2011 Featuring Perennial Gardens, Stamped Concrete Patios, And Walking Paths. Additional Improvements Include A New Roof (2017), High-efficiency Furnace, And A/c (2015/2016).The Mostly Finished Basement With Rough-ins For A Bathroom And Kitchen, A Separate Entrance, Additional Electrical Panel, And is Ready To Be Converted Into A 3-bedroom, 1-bathroom Apartment Or In-law Suite, Offering Excellent Income Potential. With An Attached Two-car Garage, Parking For Up To Four More Vehicles, And Gated Backyard Access, The Home Is As Practical As It Is Beautiful. Entrance From The Garage To The Main Level And Basement, Along With A Separate Side Entrance To The Basement. The Backyard Retreat Offers Scenic Ravine Views, Beautifully Maintained Gardens, And A Haven For Bird Watchers And Nature Lovers Alike, Has 2 Entrances To The Yard From Both Sides of The House. Currently Configured As A 3-bedroom Home, It Can Easily Be Converted Back To Its Original 4-bedroom Layout, Providing Flexibility For Growing Families Or Future Resale. Move-in Ready With Space To Personalize Or Expand Don't Miss This Unique Opportunity. Schedule Your Private Showing Today! (id:60365)
411 Maplehurst Avenue
Oakville, Ontario
Exceptional Building Opportunity For A Custom Hone - A Rare Opportunity in Prestigious West Oakville! Rarely offered, this sprawling 60 x 272 lot on one of Oakvilles most sought-after streets presents the perfect canvas to design and build your dream custom home. Surrounded by custom-built, multi-million-dollar residences and mature trees, this property offers unmatched privacy and the space to create a true luxury estate with a resort-style backyard oasis.The existing three Bedroom Bungalow Has Been Lovingly Maintained. 3 Bedrooms, 1.5 Bathrooms, Sunny Family Room Addition With Vaulted Ceiling dwelling provides immediate rental potential of up to $65,000 annually*, offering buyers a unique opportunity to generate income while planning their future build. Included with the property are conceptual renderings and design plans for a 7,900 sq.ft. above-grade (11,000+ sq.ft. total) custom homea rare opportunity to visualize the scale and potential of this prime lot. Renderings are for illustrative purposes only and subject to municipal approvals, permits, and buyer due diligence.Ideally located just minutes from Lake Ontario, downtown Oakville, Appleby College, YMCA, Fortinos, and Westgate Park, with easy access to Bronte & Oakville GO Stations, QEW/403/407, and public transit. Families will appreciate the proximity to top-rated schools and French Immersion programs.Whether youre a builder, investor, or end-user, this rare lot combines prestige, convenience, and potential in one of Oakvilles most desirable neighborhoods. (id:60365)
17 Annual Circle
Brampton, Ontario
This luxurious home, situated in Brampton's prestigious Credit Valley neighborhood, offers an exceptional blend of luxury, space, and functionality. It features 4+1 bedrooms, 5 washrooms, and 6 total parking spaces, designed for refined family living. Freshly painted and adorned with elegant crown molding on the main and second floors. The spacious layout includes a separate living room open to above, a dining room & pot lights, a cozy family room with a gas fireplace, and a library/den with French doors. The Living and Dining rooms have a waffle ceiling. The gourmet kitchen is a chef's dream, featuring quartz countertops, a backsplash, a servery area, a pantry, a gas cooktop, a built-in microwave/oven, and stainless steel appliances. The luxurious master bedroom includes a 6-piece ensuite, tray ceilings, and his and her closets, while all additional bedrooms come with attached washrooms for convenience. A partially walk-up finished basement built by the builder and a separate entrance offer flexibility for recreation or an in-law suite, with garage-to-house entry for added convenience. Outside, the huge 66.79-foot wide backyard is perfect for entertaining, and with no sidewalk (4300 Sq Ft Living Space), privacy is assured. Located in a highly sought-after area, this home is close to all major amenities, the Lionhead Golf Conference Centre, Eldorado Park, Highway 401 & 407, as well as parks, schools, plazas, transit, and 5 minutes to the GO Station. This move-in-ready dream home combines elegance, functionality, and an unbeatable location. (id:60365)
99 Kenpark Avenue
Brampton, Ontario
Experience unparalleled luxury in this fully upgraded 4+1 bed, 4 bath home on prestigious Kenpark Ave! Steps from Heart lake Conservation&mins to Hwy 410, this meticulously maintained residence boasts brand-new upgrades, including a new roof, garage doors, fence, outdoor shed,entrance doors, hardwood floors, LED lights, window coverings & a custom primary W/I closet. The grand main floor features a sept living room,custom formal dining, sept family room with fireplace, & a chefs kitchen with s/s appliances, backsplash, breakfast area & ceramic flooring. Pot lights & hardwood throughout. Upstairs, the lavish primary suite offers a spa-like 5-pc ensuite & W/I closet, while 3 additional bedrooms share a 4-pc bath. The fully finished basement is an entertainers dream with a rec room, built-in bar, great room, bedroom &3-pc bath. The private backyard is perfect for summer gatherings. A rare blend of elegance &modern upgrades this home is truly one of a kind!New Roof/Garage Doors/Fence/Outdoor Shed/Hardwood Floors/LED Lights/Custom Primary Walk-In Closet/Window Coverings/Entrance Doors. (id:60365)
36 Alderbury Crescent
Brampton, Ontario
Welcome to 36 ALDERBURY CRES., BRAMPTON: Stunning Beautiful Upgraded Home Located on 110' Deep Lot with Great Curb Appeal...Stone Patio Leads to Concrete Stone Front Porch with Walkway Features Living Room Combined with Dining Area Full of Natural Light Walks Out to Beautiful Landscaped Manicured Backyard with Stone Patio Perfect for Summer BBQs with Friends and Family...Outdoor Sauna with Gazebo and Storage Shed (8x12) Powered with Interior /Exterior Lighting Perfect for Outdoor Entertainment...Modern Upgraded Kitchen with Breakfast Bar...3 + 1 Generous Sized Bedrooms and 2 Upgraded Washroom... Partial Finished Large Basement with SEPARATE ENTRANCE Features Rec Room/Space for 2 Bedrooms/New 3Pc Full Washroom Perfect for Growing Family or Large Family with Potential for Extra Income...Basement Remodeling was started, Bathroom Complete, Extra Room and Functional Laundry Room, Functional Rec Room, Single Car Garage with Extra Wide Driveway with 3 Parking Space with Concrete French Curbs along Driveway Sides and Poured Concrete Walkway along side of the House...Upgrades Include: Hardwood Throughout the Main Floor; Quartz Counter Top/Backsplash , Pot Lights; Roof (2020); Front Door/Back French Door (2017); Windows (15 Years); Furnace/AC(2017); Driveway (2017), Newer Poured Garage Floor (2017), Garage Door (2020); Cedar Barrel Sauna (2010) with 8KW Electric Heater/60 AMP Sub Panel...Income Generating Property with Lots of Potential Close to All Amenities such as Schools, Go transit, HWY 410 & 407, Bramalea City Center and much more...Ready to Move in Beautiful Home (id:60365)
1 Royal West Drive
Brampton, Ontario
Welcome to Medallion on Mississauga Road. Postcard setting with lush, wooded areas, winding nature trails & a meandering river running through the community. The prestigious corner of The Estates of Credit Ridge. Breathtaking vistas, parks, ponds, & pristine nature. Upscale living, inspired beauty in architecture, a magnificent marriage of stone, stucco, & brick. A 3-car tandem garage with a lift making room for 4 cars, plus 6 on the driveway. Upgrades & the finest luxuries throughout. The sprawling open concept kitchen offers Artisanal cabinetry, Wolf gas stove, Wolf wall oven & microwave, smart refrigerator, beverage fridge, pot filler & even a secondary kitchen with a gas stove, sink & fully vented outside. Large breakfast area off the kitchen with a walkout to the backyard offering an outdoor kitchen with sink, natural gas BBQ, fridge, hibachi grill, smoker, beer trough, & pergola. Enjoy the firepit & lots of space for entertaining on this deep lot. The 16-zone irrigation setup makes it easy to care for the lawn & flower beds. Noise cancelling fencing lets you enjoy the indoor-outdoor Sonos sound system without hearing the traffic. The spacious primary bedroom has a walk-in closet, stunning ensuite with designer countertops & large frameless shower which utilizes the home water filtration system. With two semi-ensuites, all the other 4 bedrooms have direct access to a full bathroom. The finished basement is a masterpiece with $100k+ home theatre with access to the wine cellar & even has a Rolls Royce-like star lit ceiling & hidden hi-fi sound system. There are 1.5 bathrooms in the basement, a spa room with sink, counters & cabinetry, heated floors & an LG steam closet dry-cleaning machine. A rec area perfect for the pool table, & another room used for poker & snacks right next to the theatre. A large bedroom for family members or guests. There is not enough space here to communicate just how breathtaking this house truly is, come see it in person & fall in love! (id:60365)
255 Brisdale Drive
Brampton, Ontario
Welcome to 255 Brisdale Drive, located in the heart of Brampton. This stunning property offers the perfect blend of style, space, and convenience an ideal choice for growing families or savvy investors. This well-kept home features a functional layout with spacious living, family and dining areas, a bright kitchen with ample storage, and 3 generously sized bedrooms ideal for growing families. The property includes a extended driveway, attached garage, and a cozy backyard perfect for outdoor enjoyment. Finished 2 bedroom basement with separate entrance from Garage, Located close to schools, parks, shopping, transit, Go Station and major highways, it provides an excellent balance of suburban living with easy access to urban amenities. A Must See !! (id:60365)
28 Poinsettia Place
Brampton, Ontario
This isn't just a house, its a lifestyle opportunity in one of Bramptons most sought-after pockets near Professor's Lake. With over 2,500 sq. ft of finished living space and a rare 4-level backsplit layout, this detached brick beauty offers the versatility of three units, all fully tenanted, making it a smart move for both investors and multi-generational families. Step inside the main 3-bedroom unit and you'll notice the warmth of laminate flooring, tray ceilings, crown moulding, and potlights throughout. The stylish living and dining rooms flow beautifully together, ideal for cozy family dinners or entertaining. The updated kitchen features modern cabinetry, tile floors, and laminate counters, giving it both style and practicality. Upstairs, the bedrooms are generously sized and filled with natural light, while downstairs, the separate 1-bedroom and 2-bedroom units offer their own private living areas. Each unit has its own entrance and kitchen, providing excellent privacy and flexibility. A shared laundry room (recently redone) adds convenience. The iron spindle staircase adds a refined touch, and each level has been thoughtfully updated over time, including a new AC (2024) and furnace (2018). Outside, the fully fenced backyard is perfect for weekend BBQs, gardening, or just letting the kids play. The two-car garage plus double driveway means theres plenty of parking, a rare find in many income properties. Professor's Lake is just steps away, offering walking trails, a beach, and a vibrant community centre. You're also minutes from schools, parks, bus routes, shopping, and the hospital, everything your tenants or family could need is right here. Whether you're looking to generate reliable rental income or need extra space for extended family, this home delivers the kind of flexible layout and prime location that doesn't come around often. (id:60365)
125 Elmcrest Road
Toronto, Ontario
A rare find extensively upgraded luxury home in prestigious area of South Etobicoke right across from Centennial Park with 7 Bedrooms + 5 full washrooms on premium 59.92 ft x 115.47 ft lot. State of the art upgrades with smart home features. 2 Fireplaces, Brand new Stucco, Brand new Interlocking and Landscaping, New Fence, Gazebo and Deck, Sprinkler system, New Garage door, New windows and Doors. Soaring open to above living and dining room. Open concept 2 Kitchens with high end appliances. Hardwood floor throughout, perfectly located just steps to Hwy 427/401, top schools, Parks, Shopping and public transit on door step. 4 Bedroom finished basement + 3 full Washroom with separate entrance. Ideal for extended family or rental potential. A rare blend of elegance and functionality in Etobicoke most sought after neighborhood. (id:60365)
7292 Redfox Road
Mississauga, Ontario
Discover This Beautifully Updated 3+2 Bedroom Bungalow Nestled In The Heart Of Malton's Most Desirable Community, Just Minutes From Pearson Airport And Malton GO Station. Perfectly Situated Near Airport Road And Morning Star Drive, This Home Offers A Blend Of Comfort, Style, And Investment Potential. Step Inside Through Elegant Double Doors To Find A Bright Open-Concept Living And Dining Area That Walks Out To A Charming Balcony. The Spacious Kitchen Features A Cozy Breakfast Nook, While Fresh Paint, Stylish Light Fixtures, And Brand-New Flooring Create A Modern, Carpet-Free Interior. This Home Also Boasts A Fully Finished Ground-Level Walk-Out Basement Apartment With Separate Glass Door Entrance, Large Windows, A Spacious Living Room, Kitchen, Bathroom, And Laundry An Ideal Setup For Extended Families Or A Fantastic Rental Income Opportunity. The Backyard Is Perfect For Gatherings, Complete With A Brand-New 100-Meter Wooden Fence. Parking Is Never An Issue With A One-Car Garage Plus Space For Up To Five Vehicles. Surrounded By Schools, Shopping Plazas, Transit, And Places Of Worship Including A Gurudwara, Mosque, And Church, This Property Truly Offers Unmatched Convenience. Designed For Large Families And Entertainers Alike, Its A Rare Chance To Own A Stylish, Spacious Home With Impressive Income Potential In A Prime Malton Location. Don't Miss It. (id:60365)
64 - 3175 Kirwin Avenue
Mississauga, Ontario
Welcome To 3175 Kirwin Ave #64 A Fully Renovated 4 Bedroom, 3 Bath Condo Townhome In The Heart Of Mississauga! This Rarely Offered Unit Backs Directly Onto A Peaceful Ravine And Creek With Desirable South-East Exposure, Filling The Home With Natural Light And Serene Views. Completely Updated, The Home Showcases New Doors, Windows, And Modern Laminate Flooring Throughout! The Bright Living Room Walks Out To A Private Balcony, While The Spacious Dining Room Features A Custom Built-In Coffee Bar And Cabinetry. The Stylish Kitchen Is Equipped With Quartz Countertops, A Center Island, Matte Black Hardware, And All Brand New Stainless Steel Appliances With Warranty - Perfect For Entertaining. Upstairs, You'll Find 4 Fully Renovated Bedrooms, Including A Primary Suite With Its Own 3-Piece Ensuite. The Finished Basement Extends Your Living Space With A Large Recreation Room, Separate Laundry Area, And A Walk-Out To The Private Ravine And Creek. Unbeatable Location! Set Within A Family-Friendly Complex Surrounded By Trees And Walking Trails, This Home Is Just Minutes To Square One, Cooksville GO, Schools, Parks, Restaurants, And Highways - Combining Convenience With Tranquility. ***Buy With Confidence - Pre Home Inspection Report, ESA Certificate & Status Certificate Available.*** (id:60365)













