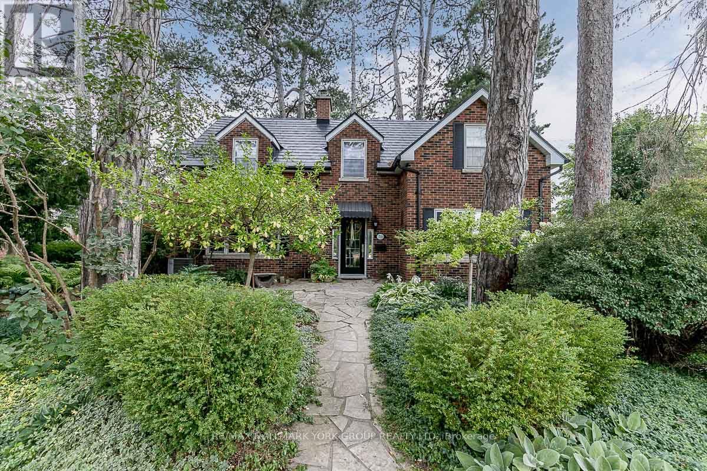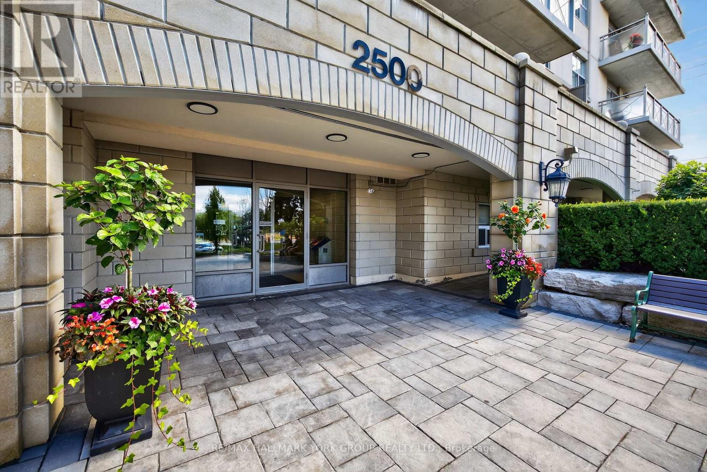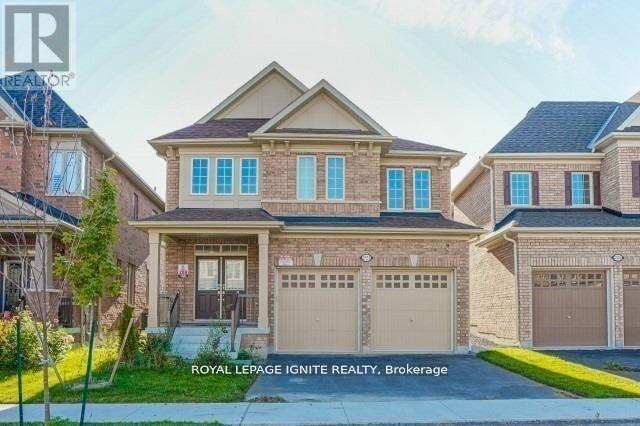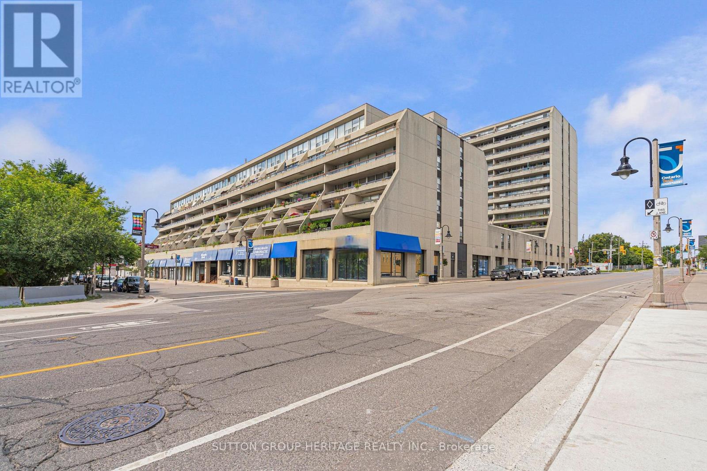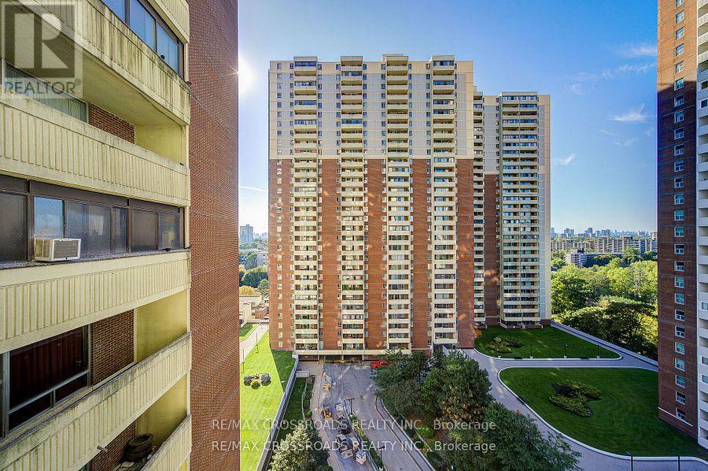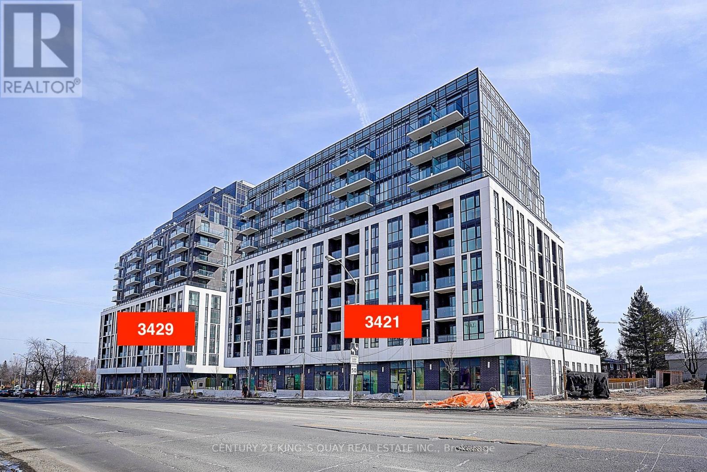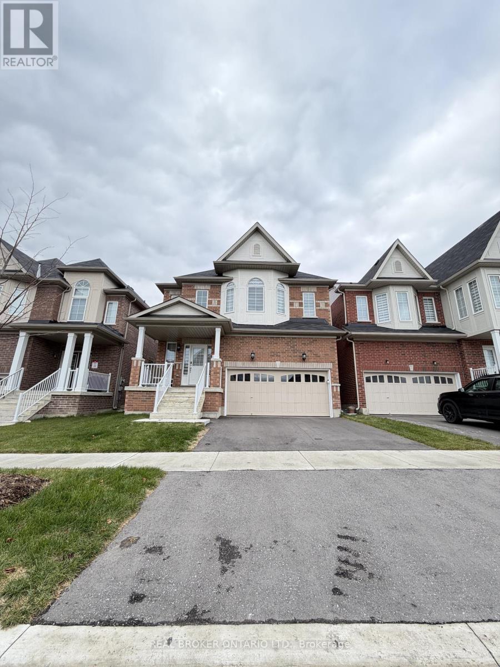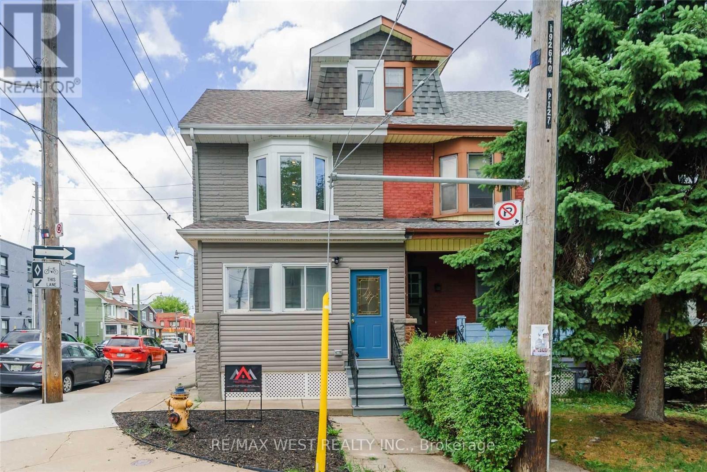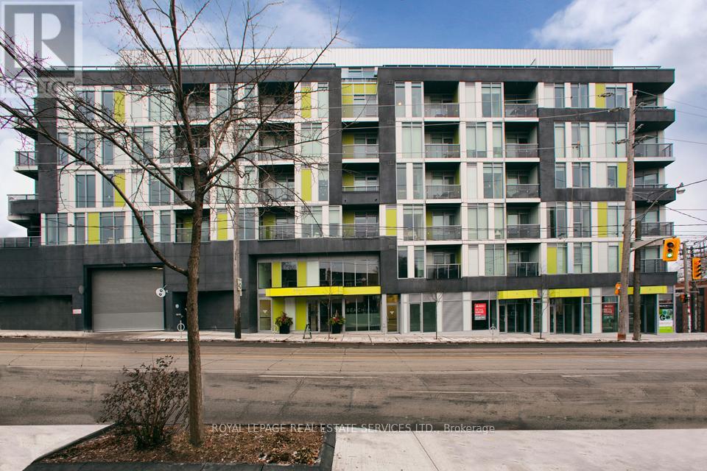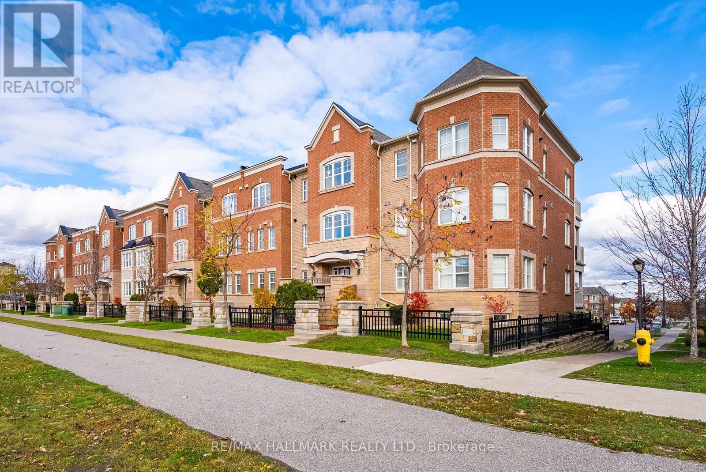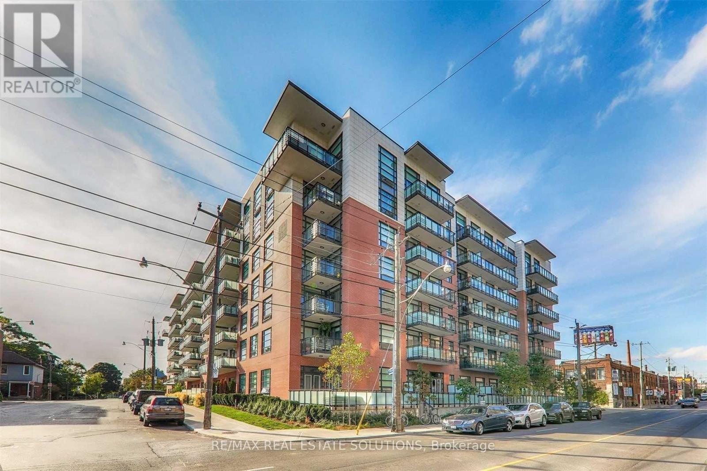78 Wells Street
Aurora, Ontario
Glorious 'Aurora Village' home set up for a single family or extended family in the beautifully appointed self-contained in-law suite, or to provide rental income. This home offers numerous upgrades and 'green' features including a metal roof, heat and hot water on demand, plus a whole-home water filtration system, low-flush toilets and sustainable bamboo and cork flooring. Main floor features a large custom designed eat-in kitchen with centre island and substantial hidden pantry, pocket doors into the large living/dining room with fireplace and windows on three sides providing views of the magnificent pine trees and mature gardens. The family room/den with French doors access to stone patios and garden cottage/studio, and 3 pc bath. Upper level offers a second custom kitchen with laundry, a large primary bedroom/living room with built-in bookcase and fireplace, 3 pc ensuite bath and 2 additional bedrooms with a second 4 pc bath. Lower level offers a huge primary bedroom/family room with fireplace and plenty of built-in closets and storage spaces, stunning 4 pc marble bath and wet room, additional bedroom/study, wine room and dedicated laundry/craft room. Curated perennial gardens surround the home featuring private garden rooms and garden sheds with oodles of storage. Walk a block to the GO train station, library, cultural centre, museum and downtown shops, or cross the street to catch a baseball game or enjoy the playground in heritage Town Park. (id:60365)
509 - 2500 Rutherford Road
Vaughan, Ontario
The much sought after 'Villa Giardino', Vaughan. Elegant 2 bedroom, 2 bath condo. Well-appointed and spacious 1,000 sq. ft. 5th floor (penthouse/top level) unit. Clean, tranquil, well maintained boutique condominium. This bright, open-concept home features a full-size gourmet kitchen with all appliances, hardwood and tile flooring throughout, and a large outdoor patio with ravine and tree-lined views. Enjoy two large 4-piece bathrooms and a generous ensuite laundry room with stacker washer & dryer and wash tub. NOTE: Maintenance fees include all utilities and telephone; exceptional value and convenience (TV cost $47.46)! Building amenities: Exercise room, party room, meeting room and ample visitor parking. Prime location with easy access to shopping, Vaughan Mills, Canada's Wonderland, Cortellucci Vaughan Hospital, restaurants, public transit and Highway 400. Close to all of Vaughan's, Maple's and Concord's rapidly developing amenities. Villa-style condo living designed for those who enjoy tradition, connection and easy living. Welcome home! (id:60365)
29 Vanwood Road
Markham, Ontario
Beautifully Renovated Executive Home on a Premium 60 Pie-Shaped Lot in Prime Thornhill! Nestled on a quiet court, this stunning 4+1 Bed 4 Bath home offers elegance, space, and quality finishes throughout. Situated on a rare south-facing lot with excellent curb appeal and a 6-car driveway, this is the ideal home for families or professionals seeking comfort and style in a top-tier location. Spanning approximately 3,055 sq. ft. of spacious living area, perfect for family comfort and entertaining. Features a new custom staircase with glass railing and designer steps, complemented by chic lighting throughout, including statement chandeliers in the staircase and dining room each selected for a modern, upscale look. From the kitchen, step directly onto a beautifully designed, newly built backyard deck featuring a high ceiling perfect for entertaining and relaxing. The fully finished walk-out basement features a beautifully designed in-law suite complete with its private full bathroom, a spacious open-concept kitchen area, and a bright living space perfect for extended family, guests, or rental potential. (id:60365)
Bsmt - 2524 Bandsman Crescent
Oshawa, Ontario
Welcome to 2524 Bandsman Crescent in the desirable Windfields neighbourhood of Oshawa - a beautifully maintained legal basement, move-in ready 2-bedroom basement apartment featuring dark laminate floors, modern pot lights, Bigger windows, stainless steel appliances, private in-suite laundry, and a bright open-concept layout, conveniently located near top-rated schools like Northern Dancer Public School and St. Anne Catholic School, with everyday shopping made easy thanks to nearby grocery options like Metro and FreshCo - all contributing to a comfortable, well-connected lifestyle in a modern and growing community. (id:60365)
220 - 50 Richmond Street E
Oshawa, Ontario
Welcome to McLaughlin Square, where comfort, convenience, and a worry-free lifestyle come together. This spacious 2-bedroom condo offers an impressive 1140 square feet of living space, perfectly designed for busy professionals, students, retirees, or small families looking for an affordable entry into the market.Enjoy a bright, open layout with a large balcony featuring two walkouts overlooking the private courtyard. The primary suite includes its own walkout plus a 2-piece ensuite, and the unit features new carpet throughout (2023) for a fresh and inviting feel. An in-suite storage room, underground parking, and available ensuite laundry hook-ups add to the everyday convenience.You'll love being located on the same floor as most of the building's incredible amenities, including the indoor pool, sauna, fitness centre, outdoor courtyard, billiards room, library, workshop, party/meeting room, car wash station, and convenient coin laundry facilities. Everything is just steps from your door.The location is unbeatable. Walk to shops, restaurants, transit, the YMCA, Tribute Centre, event venues, Ontario Tech and Durham College downtown campuses, and Lakeridge Health. Whether you're studying, commuting, or enjoying downtown living, everything you need is right here.McLaughlin Square offers a true worry-free condo lifestyle in the heart of the city. A fantastic opportunity for those seeking comfort, convenience, and value. (id:60365)
1202 - 5 Massey Square
Toronto, Ontario
** Renovated, clean, updated and move in condition** Brand New Fridge, Stove, Rangehood ** COMPLETELY RENOVATED MODERN KITCHEN AND WASHROOM, New flooring in living, dining, bedroom** Freshly painted ** shows well ** Great Amenities in the complex included **Parking and locker available on rental basis ** Walk to subway, all amenities, parks, shopping, schools**24 hours security. (id:60365)
1007 - 3429 Sheppard Avenue E
Toronto, Ontario
Bright & Spacious 1 Bedrooms + Den Condo Located In High Demand Area(Warden & Sheppard) Steps To Ttc, Don Mills Subway Station, Park, Seneca College, Restaurants, Shops, Hwy 404 & Many More! One Parking Included! (id:60365)
1207 Drinkle Crescent
Oshawa, Ontario
Luxurious 2-Storey Detached Home in Prestigious Eastdale!Welcome to this stunning, upgraded 4-bedroom, 5-bathroom detached home located in the highly desirable Harmony Creek community of Eastdale, Oshawa. Offering nearly-new construction in a rapidly developing family-friendly neighbourhood, this property delivers both comfort and elevated living.As you enter, you're greeted by a bright, open layout with large windows that flood the home with natural light. The main floor features a separate living room with a cozy fireplace, creating the perfect spot to unwind. The highly upgraded builder kitchen stands out with premium finishes, modern cabinetry, and elegant lighting upgrades throughout the home.Upstairs, you'll find four spacious bedrooms, each designed to maximize comfort and functionality, along with multiple upgraded bathrooms to suit today's modern lifestyle. The home also includes a double-car garage, offering ample parking and storage.Located in a sought-after, fast-growing neighbourhood with new roads, sidewalks, and fresh infrastructure, this home is close to a wide range of amenities-shopping centres, newly developed retail plazas with big-box stores and major banks, top-rated schools, and quick access to Hwy 401 & 407.This is luxury, convenience, and value all in one exceptional property. *Seller does not represent or warrant the legal status of the basement.* (id:60365)
Main - 129 Curzon Street
Toronto, Ontario
Bright And Spacious, Meticulously Maintained 2 Bed 1 Bath Main Floor In Leslieville. Professionally Upgraded Kitchen With Full Size Stainless Steel Appliances, Pot Lights And Stone Countertops. Completely Renovated Bathroom With Large Walk-In Shower. Private Laundry Included With Exclusive Use To Main Floor Tenants. A Must See! (id:60365)
603 - 763 Woodbine Avenue
Toronto, Ontario
Bright and inviting 1-bedroom suite with a sunny west-facing view. This home features an open-concept layout with light-toned flooring throughout, a modern kitchen with stainless steel appliances and crisp white cabinetry, plus the convenience of ensuite laundry. A leisurely walk to Woodbine Park or Woodbine Beach with easy access to the TTC streetcar right outside your doorstep. Great building amenities including a fully equipped fitness centre and a beautiful 3rd-floor terrace complete with barbecues. Parking available to rent. Tenant to pay hydro and water (id:60365)
307 - 1725 Pure Springs Boulevard
Pickering, Ontario
Welcome to this beautifully maintained 2-bedroom, 2-bathroom condo townhouse perfectly situated just off Brock Road - offering unbeatable convenience for first-time buyers and young professionals alike. Step inside to find a bright, open-concept layout featuring a modern kitchen with stainless steel appliances, sleek cabinetry, and a spacious dining area that flows seamlessly into the living room. Large windows fill the space with natural light, creating a warm and inviting atmosphere throughout. In the unit, you'll find two generous bedrooms, including a primary suite with a private ensuite bath and ample closet space. The home also includes in-unit laundry, balcony/patio space, and dedicated parking with a private garage/driveway, ensuring everyday comfort and ease. Located in one of Pickering's most sought-after communities, you're just minutes from top-rated schools, shopping centres, recreation facilities, parks, and trails. Plus, Highway 401 and 407 are only a short drive away, making commuting simple and stress-free. (id:60365)
507 - 88 Colgate Avenue
Toronto, Ontario
Welcome to Showcase Lofts, one of Toronto's most sought-after boutique loft residences! This bright and spacious 1-bed, 1-bath suite perfectly blends modern design with authentic industrial character. Featuring 9-ft ceilings, engineered wood flooring, and a stunning reclaimed brick accent wall, this unit offers warmth, texture, and timeless style. The open-concept living and dining area flows seamlessly into a modern kitchen equipped with stainless steel appliances including a gas stove, sleek cabinetry, and ample storage. Step out to your private north-facing balcony overlooking the peaceful courtyard, providing a quiet escape from city life. The spacious bedroom includes generous closet space, while the modern bathroom features a deep soaker tub and chic contemporary finishes. Residents enjoy exceptional amenities such as a 24-hour concierge, fully equipped gym, party room, theatre room, guest suite, and visitor parking. Ideally located in one of Toronto's most vibrant neighbourhoods, you're just steps from public transit, parks, boutique shops, trendy cafés, and top-rated restaurants. Available for immediate occupancy, this unique loft delivers the perfect balance of character, comfort, and convenience-an urban retreat you'll be proud to call home. (id:60365)

