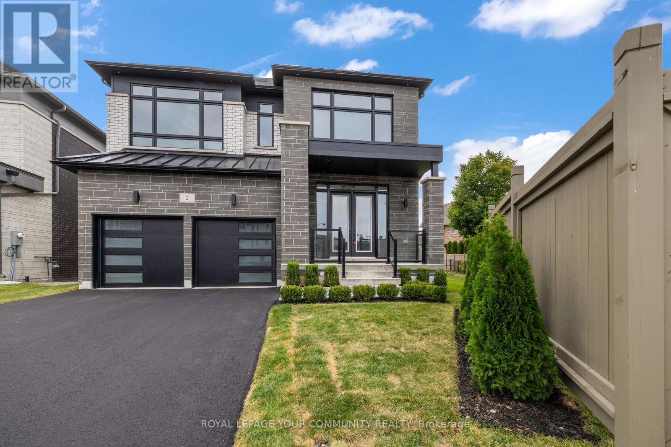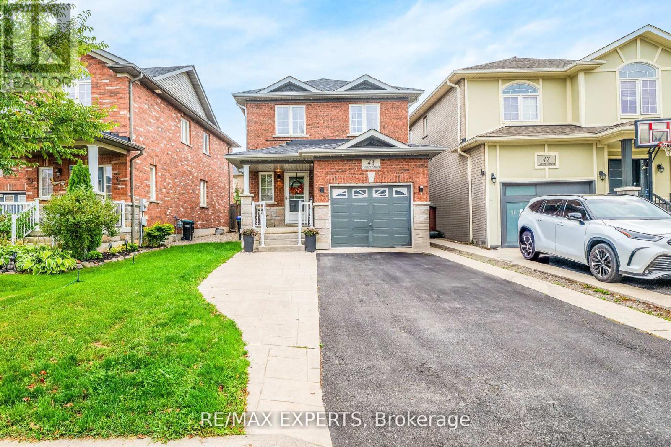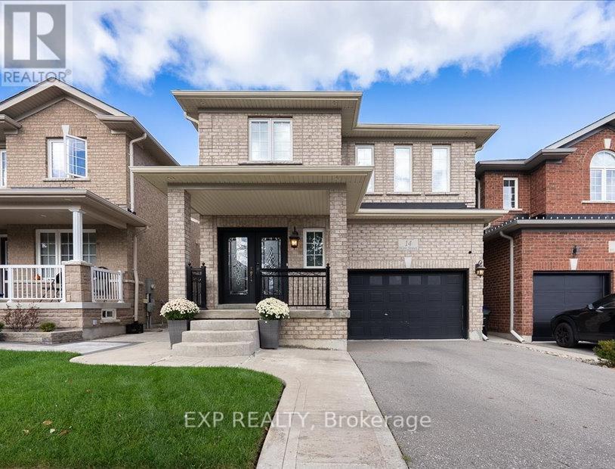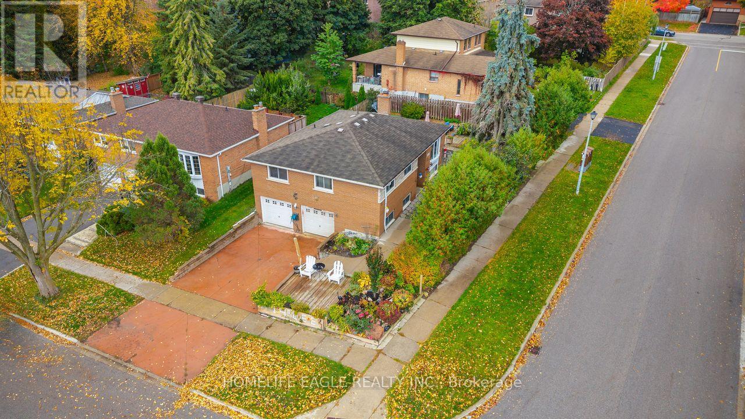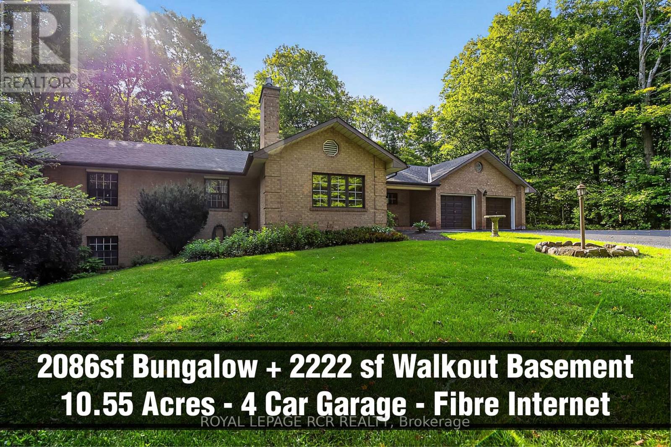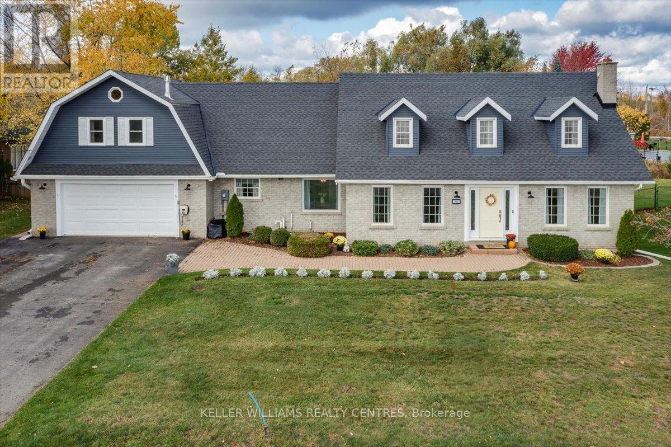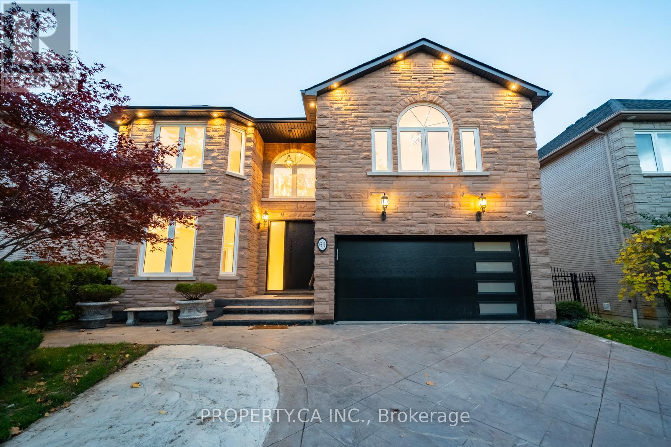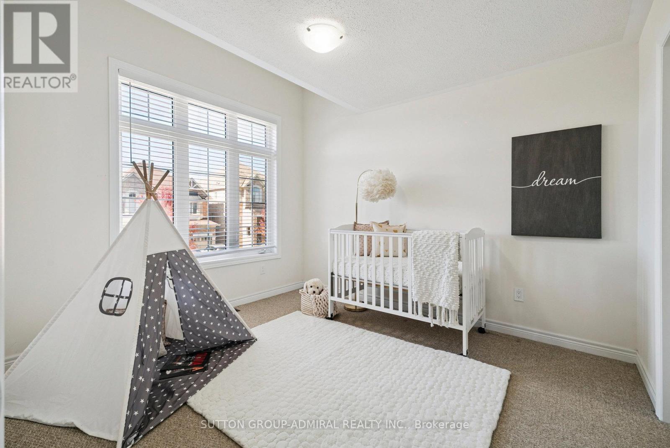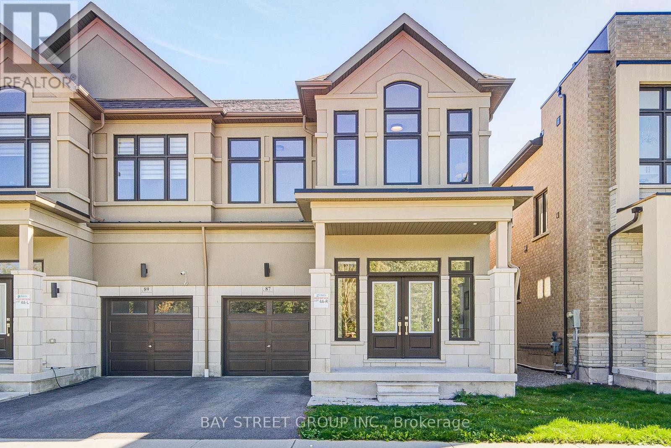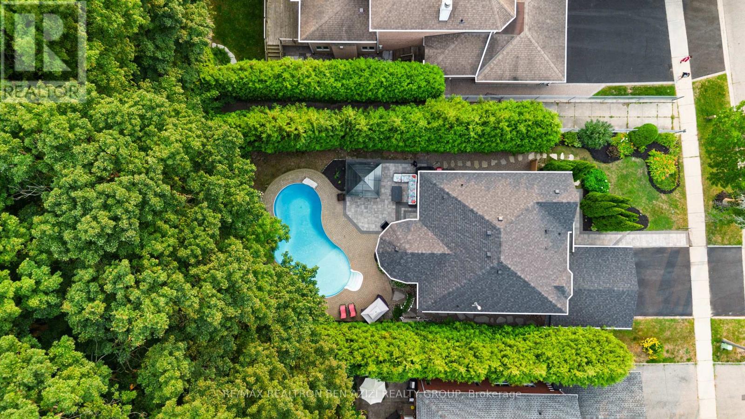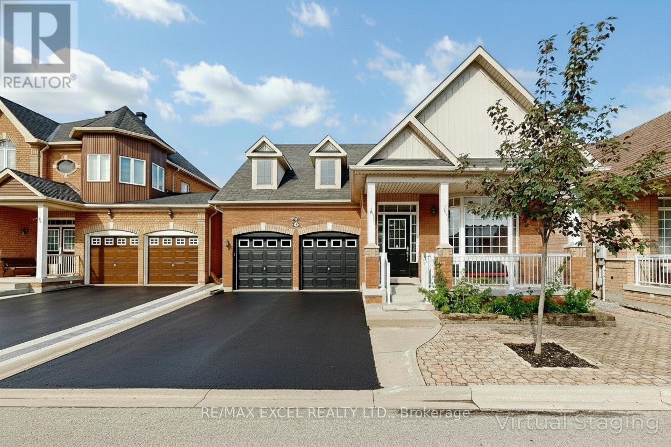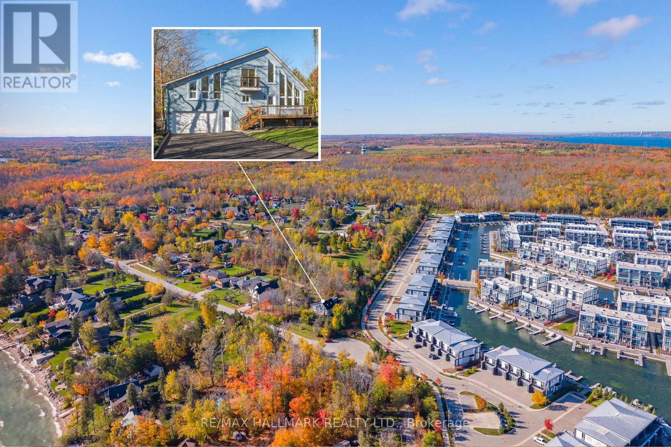2 Bunn Court
Aurora, Ontario
Location, Location, Brand New Exceptional Custom Built Transitional Home |Over 3400 Sq. Ft. of Living Space Featuring 4Bedrooms 4 Baths, 2 Car Garage | Luxurious Finishing's |10Ft Ceilings on Main, 9 Ft Ceilings on 2nd & Basement Levels | 7"Hardwood Flooring | 24x48 Porcelain Tiles | Quartz Countertops | Custom Cabinetry | Open Concept Floorplan Custom Chef Kitchen | Centre Island |Stone Countertops | Walk-In Pantry |Oversized Windows | Garden Door to Custom Built Over-Sized Deck with Stairs to Back Yard |Custom Cabinetry with Fireplace in Great Room | Main Floor Den | Mudroom with Walk-In Closet &Service Entrance to Garage | Convenient 2nd Floor Laundry Room, Cabinetry & Laundry Sink | Lookout Windows in Basement |Premium Pie Shaped Lot | Backyard Conservation Views | Spacious Side Yard | Newly Landscaped Front Yard and Paved Driveway |Too Many Features to List | Close to Magna Golf Course & Amenities Nearby | Minutes to Hwy. 404. |The Perfect Place to Call Home! | Monthly Rental + Utilities in Tenant's Name, Liability Insurance A Must! Tenant Responsible for Mowing Lawn & Snow Shovelling. (id:60365)
43 Carter Street
Bradford West Gwillimbury, Ontario
Welcome to 43 Carter street. A Home where comfort meets convenience, and every space invites lasting memories. Step into bright, open living areas filled with natural light. The thoughtfully designed layout offers a seamless flow, perfect for both everyday living and entertaining. Step outside to a private backyard - your own peaceful retreat for relaxing evenings or weekend gatherings. Located in a quiet, family-friendly neighborhood, this beautiful property offers easy access to top-rated schools, parks, shopping, and dining - everything you need, just minutes away. Inside, you' ll find: 3 Spacious Bedrooms & 3 Washrooms. A Single-Car Garage with No Sidewalk and room for 3 total parking spaces A welcoming, spacious foyer8ft ceilings on the main floor Open-concept living & dining area with modern pot lights throughout; Meticulously maintained and move-in ready, 43 Carter Street is more than a house - it's a place to call home. (id:60365)
14 Weir Street
Bradford West Gwillimbury, Ontario
Welcome To 14 Weir Street- A Stunning 4-Bedroom, 4-Bathroom Detached Home That Perfectly Combines Style, Function & Comfort * From The Moment You Arrive, You'll Be Captivated By The Beautiful Curb Appeal & Inviting Front Porch - The Perfect Spot To Enjoy Your Morning Coffee Or Unwind At Day's End * Step Inside To A Spacious Foyer With 9ftt Ceilings That Set The Tone For The Bright & Airy Main Floor * The Open-Concept Layout Seamlessly Connects The Living, Dining & Kitchen Areas - Ideal For Entertaining * The Living Room Features Large Windows That Fill The Space With Natural Light, Creating A Warm & Welcoming Atmosphere * The Modern Kitchen Is The Heart Of The Home- Showcasing Quartz Countertops, Stainless Steel Appliances, Stylish Backsplash & Ample Cabinet Space * Enjoy Family Meals In The Spacious Eat-In Dining Area Or Step Through The Sliding Doors To Your Private Backyard Oasis * The Fully-Fenced Yard Is Designed For Relaxation & Outdoor Living- Featuring A Maintenance-Free Concrete Patio, Raised Garden Beds, Gazebo, Storage Shed & Luxurious 5-Seater Hot Tub With Built-In Lights, Bluetooth & Speakers * Whether You're Hosting Summer Gatherings Or Enjoying A Quiet Evening Under The Stars, This Backyard Has It All * The Primary Bedroom Offers A Peaceful Escape With Gleaming Hardwood Floors, Custom Walk-In Closet & Beautiful 3-Piece Ensuite * Three Additional Spacious Bedrooms - Each With Hardwood Floors & Double Closets, Provide Plenty Of Room For Family, Guests, Or A Home Office * The Second-Floor Laundry Room With Sink & Storage Makes Everyday Living Effortless * The Finished Basement Expands Your Living Space With Incredible In-Law Suite Potential- Featuring Second Kitchen, Cozy Family Room With Feature Wall And Fireplace, 2-Piece Bathroom & Tons Of Storage * Located Just Minutes From HWY 400, Parks, Walking Trails & Top-Rated Schools - This Home Offers The Perfect Balance Of City Convenience & Small-Town Charm *This Is The One You've Been Waiting For! (id:60365)
14 Lee Avenue
Bradford West Gwillimbury, Ontario
The Perfect All Brick Bungalow In Bradford* Double Door Garage* Premium 50 FT Frontage* Open Concept Living Dining Area* Large Expansive Windows Throughout* Approximately 2500 Sq Ft Of Living Space* Eat in Kitchen W/ Ample Storage Space* All Bathrooms Updated W/ New Quartz Vanity Tops* All Spacious Bedrooms W/ Closet Space* Finished Basement With Additional Bedroom! Oversized Windows * & Large Living Space* Sunfilled* Large Beautiful Backyard Oasis W/Grand Deck, Koi Pond & Hot Tub! W/ Move In Ready! Must See! Don't Miss! (id:60365)
391 Goodwood Road
Uxbridge, Ontario
10.55 Acres * Fibre Optic Internet * 3+1 bedroom Bungalow with side walk-out finished basement with in-law suite potential, 4 car garage and long private driveway. It is conveniently located in desirable Goodwood in West Uxbridge within minutes to Hwy 407, Go Train, all amenities and the Town of Stouffville. Enjoy the inviting 3 bedroom layout offering a charming beamed living room with stone fireplace and built-in shelving, a kitchen with an abundance of cabinets and breakfast bar, a huge dining room with picture windows and walk-out to yard, 3 bedrooms, 2 baths and a large main floor laundry room. The separate side entrance, walk-out basement features a large bedroom, kitchenette, recreation room, games room, 3pc bath and an office. Car enthusiasts and hobbyists will appreciate the massive drive-through four-car garage, a rare and highly functional feature. This space offers ample room for vehicles, storage, and a workshop, with the convenience of easy access to the back of the property. An amazing highlight of this property is the expansive breathtaking outdoor space. The 10.55 acres boast a mix of dense forest and open land. The private forest trails wind through the trees, leading to a massive, four-acre cleared space at the back of the property. This open area is perfect for a hobby farm, recreational activities, or simply enjoying the open sky. Welcome to the perfect combination of tranquility and convenience! (id:60365)
75 Catering Road
Georgina, Ontario
Welcome to this beautiful multigenerational Cape Cod style home. Situated on a premium 100 x 150 mature fenced lot, it's 6 bedrooms and 5 baths are the perfect solution for a growing or extended family, the in-laws, or income generation to help pay the mortgage. The home has been professionally "Refreshed" in 2025 including new broadloom and upgrade underpad, vinyl flooring and vanity fixtures in baths, new light fixtures and door hardware, new apartment kitchen and freshly painted exterior and interior throughout. With over 3500 SQ' on 2 levels the generous room sizes provide plenty of space and privacy, a main level bedroom, hardwood floors, a huge family room and multiple walkouts to a large deck and yard. The second level features 3 bedrooms with 2 baths including a 5PC Primary Ensuite. Access the extended living area from level 2 or if privacy is preferred use the Separate entrance to the 2nd floor 2 bedroom apartment which features a newly renovated kitchen, a bright open 400 SQ' living Room with skylit cathedral ceiling, gas fireplace, B/I Book shelves and a balcony lookout over the mature fenced yard. Also featured is a full finished basement and an attached 650SQ' double garage with a walk-in to the mudroom/laundry room. This outstanding home is Ideally situated just a short walk to Sutton High, downtown shopping and countryside walks. (id:60365)
63 Concord Road
Vaughan, Ontario
Welcome to Luxury Living in Prestigious Beverley Glen! Experience the epitome of sophistication in this fully renovated detached 2-storey home, reimagined from top to bottom with the finest craftsmanship and designer finishes. Every detail has been curated to perfection, offering a seamless blend of elegance, comfort, and functionality. Step inside and be greeted by gorgeous hardwood floors that flow effortlessly throughout, stunning designer light fixtures that elevate every space, and pot lights galore creating a bright and inviting ambiance. The gourmet kitchen is a showpiece, featuring brand-new built-in stainless steel appliances, custom cabinetry, and sleek surfaces designed for both beauty and performance.This residence boasts five spacious bedrooms and six luxurious new bathrooms, each meticulously designed with premium materials and modern flair. The primary suite is a private retreat, complete with a spa-inspired ensuite and abundant closet space. The finished lower level offers a versatile layout, including a large recreation room and a sixth bedroom, perfect for guests, a home office, or an in-law suite. Ideally situated in one of Vaughan's most coveted neighbourhoods, this home is just steps from transportation, the Promenade Mall, restaurants, and top-rated schools, with easy access to Hwy 407 for a quick commute anywhere in the GTA. Impeccably designed and move-in ready, this home embodies refined living at its finest-a rare opportunity to own a modern masterpiece in Beverley Glen. (id:60365)
15 John Smith Street
East Gwillimbury, Ontario
Welcome to 15 John Smith a home where harmony, elegance, and modern comfort come together.Beautifully upgraded Energy Star Qualified home offering 2,207 sq. ft. of main living space plus 1,000+ sq. ft. in a finished walk-out basement. This stunning semi-detached home has been upgraded from top to bottom with thousands spent on premium finishes, custom lighting and windows coverings.Step inside to discover bright, open-concept living with soaring 9-ft ceilings, hardwood flooring on main floor and upper hallway, and hardwood stairs with sleek metal pickets. The custom kitchen is a true showpiece, featuring quartz countertops, a striking backsplash, and premium stainless steel appliances perfect for cooking, entertaining, and creating memories with family and friends.Upstairs, the primary suite is a true retreat with a vaulted ceiling, large walk-in closet, and a luxurious 6-piece spa-inspired ensuite featuring a freestanding tub and glass shower. The second bedroom enjoys its own private ensuite, while the third bedroom also features an ensuite with convenient Jack and Jill access shared with the fourth bedroom; a thoughtful layout that provides both privacy and flexibility for family living.The walk-out basement with a separate entrance adds even more versatility, ideal for family, guests, or as an income-generating suite. It includes a full kitchen, bedroom, 3-piece bathroom with glass shower, and a second laundry area.Outside, the attention to detail continues with an extended interlocking driveway and a walkway leading to the side entrance, adding both style and convenienceCome for a visit and Welcome home. (id:60365)
87 Mccague Avenue
Richmond Hill, Ontario
Stunning Arista Semi-Detached Home in the prestigious Richlands community of Richmond Hill, offering 2,135 sq. ft. of thoughtfully designed above-ground living space with an open-concept, functional layout that is both spacious and bright. This modern home features 4 generous bedrooms and 3 luxurious bathrooms, including a large primary suite complete with a 5-piece ensuite and walk-in closet for added comfort and privacy. Designed with a modern style, this home boasts 9' smooth ceilings on both floors, new pot lights, and hardwood flooring throughout, creating a refined and airy atmosphere. The main floor includes a cozy dining area with a gas fireplace and a gourmet kitchen outfitted with a large center island, sleek quartz countertops, stainless steel appliances, a stylish backsplash, a generous WALK-IN pantry, and ample cabinetry. Upstairs, oak stairs with iron pickets lead to well-appointed bedrooms, each offering comfort and natural light. A finished basement adds versatile space ideal for a home office, gym, or entertainment area. Enjoy outdoor living in the backyard with a deck, and take in tranquil, unobstructed views as the home faces a serene ravine. A prime location near top-ranked schools, beautiful parks, Costco, Home Depot, Richmond Green Park, shopping plazas and easy access to Hwy404. (id:60365)
78 Charing Crescent
Aurora, Ontario
Welcome to your dream home nestled in a highly sought-after Aurora neighborhood, backing ontothe for ever Ravine. Professionally renovated with over $350K in high-end upgrades, Thisexceptional property sits on a generous, private lot surrounded by mature trees, offeringunparalleled privacy and a peaceful retreat from the city bustle. Step inside to discover abeautifully upgraded main floor with luxurious porcelain slab flooring throughout,complemented by brand new doors and windows that flood the space with natural light whileenhancing energy efficiency. The entire home has been meticulously maintained, featuring a newroof and gutters for worry-free living, With 4 spacious bedrooms upstairs plus 2 additionalbedrooms in the fully finished basement, this home is perfectly designed for multigenerational living, a nanny suite or in-law. The basement also boasts a full gym with overproximately $12,000 in top-tier equipment included ideal for fitness enthusiasts. Enjoy theconvenience of two full kitchens and two laundry sets, perfect for families or extendedhouseholds. The master suite is a true sanctuary featuring a five-piece ensuite with aluxurious Jacuzzi tub that creates the perfect ambiance for relaxation. Outside, the largebackyard is a private oasis featuring a brand new inground saltwater pool with a new poolheater and new salt system, a beautiful gazebo perfect for entertaining or quiet evenings, andprofessionally designed landscaping in both the front and back yards . Enjoy privacy, luxury,and incredible versatility in one of Auroras premier locations. Don't miss this rareopportunity to own a home that truly has it all. Professionally maintained and upgraded byowner : Complete reno 2020/ Basement kitchen 2025/ Doors and windows 2023/ Garage door 2025/Roof & soffit-gutter 2022/ Home gym 2024/ Interlocking backyard & front 2022/ Fence gate 2024/Full house painting 2025. (id:60365)
38 Ayhart Street
Markham, Ontario
Welcome To 38 Ayhart Street, Nestled In The Highly Desirable Wismer Community. This Charming Two-Bedroom Bungalow Offers A Bright And Spacious Layout, A Double Car Garage, And Has Been Lovingly Maintained By Its Original Owner. Enjoy Hardwood Floors And 9-Foot Ceilings Throughout, Creating An Inviting And Airy Feel. The Primary Bedroom Features A Walk-In Closet & A 3 Pc Ensuite. The Home Also Boasts A Very Large Basement, Giving You The Perfect Opportunity To Design The Space To Suit Your Lifestyle. Conveniently Located Close To Countless Amenities, Including Mount Joy Go Station, Good Schools, The Home Depot, Parks, Shops, And Much More. EXTRAS: Existing: Fridge, Stove, Dishwasher, All Electrical Light Fixtures, Furnace, Central Air Conditioner, Garage Door Opener + Remote. (id:60365)
3716 Maple Grove Road
Innisfil, Ontario
NEWLY RENOVATED TOP TO BOTTOM! You could be the newest Homeowner on the Exclusive Street of Maple Grove Road, literally steps away from award winning Friday Harbour Resort - live across the street from Multi Million Dollar Custom Waterfront homes and next door to Ontario's finest Waterfront Resort. Extra large windows bring in natural sunlight and walkouts from every level. Situated on this prestigious tree lines waterfront street, the delightful house features high ceilings with a private LOFT on the third level, looking over the property to the east, two spacious bedrooms and two bathrooms. The open-concept floor plan with fireplace in the centre of the house offers effortless flow throughout the living spaces, perfect for entertaining guests or enjoying family time. Perfect for hanging your art collection or parking your toys in the double garage! Incredible all year round recreation, ice fishing, boating, walking-trails! One extra single stand alone garage in the rear of house. Brand new paved driveway offer 8 car parking for large family gatherings, and friends. New Renovations are a must see in person! Quiet location at the end of Maple Grove Road, next to the court. Golf three minutes away at the championship golf course, The Nest at Friday Harbour Resort and many other golf courses in the Simcoe area! (id:60365)

