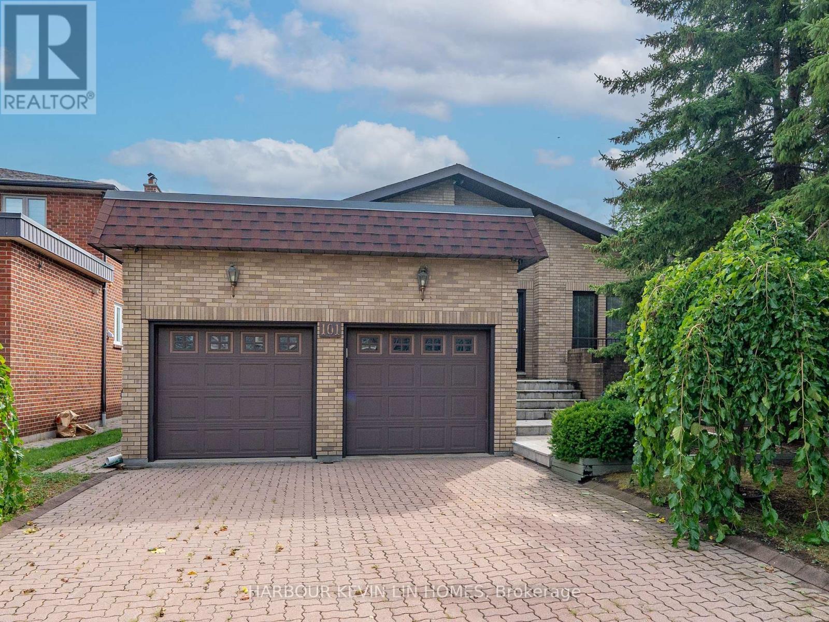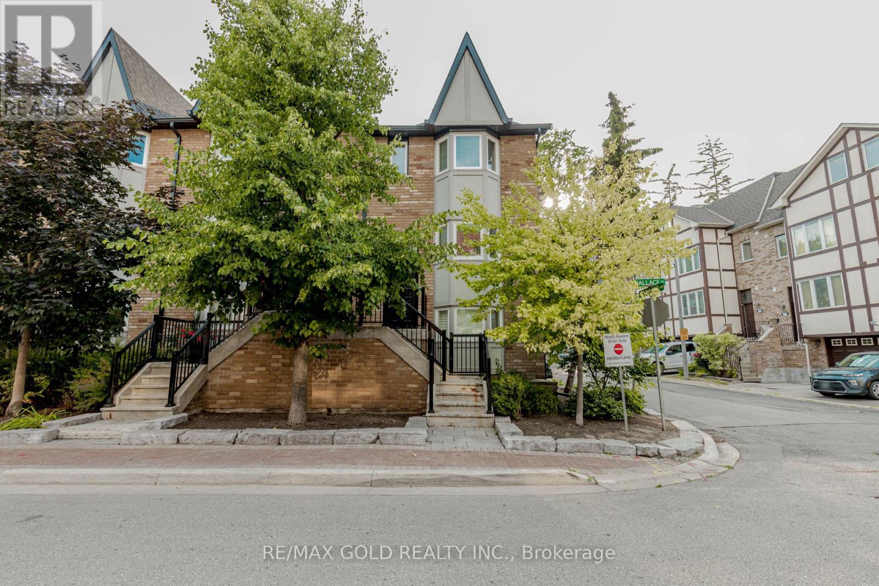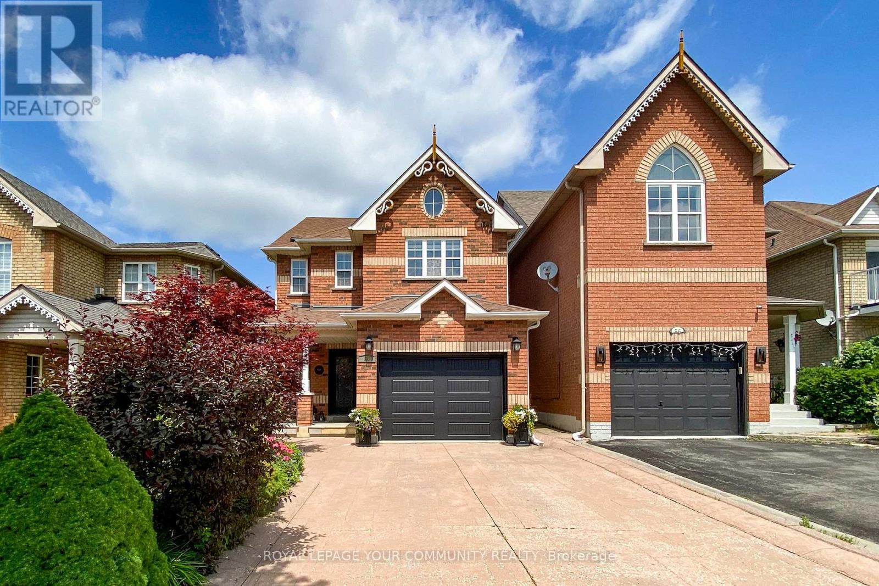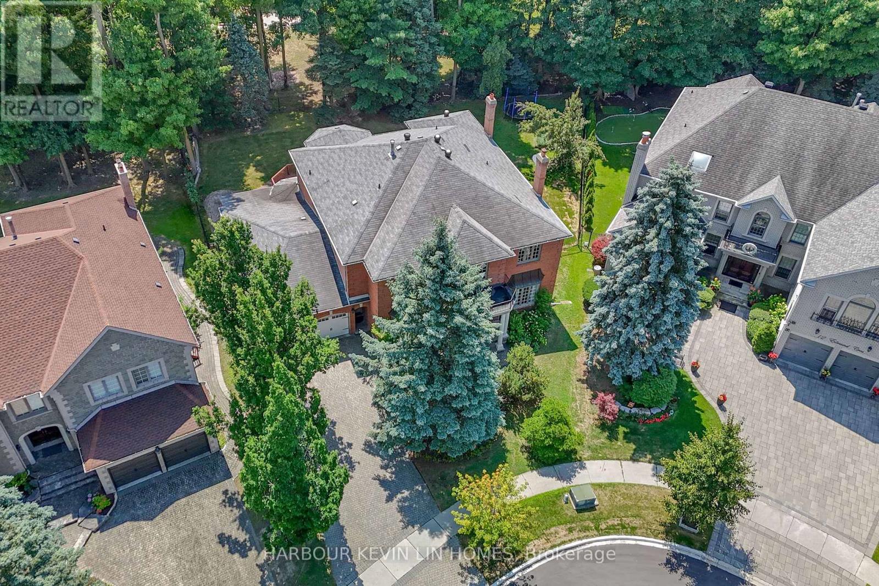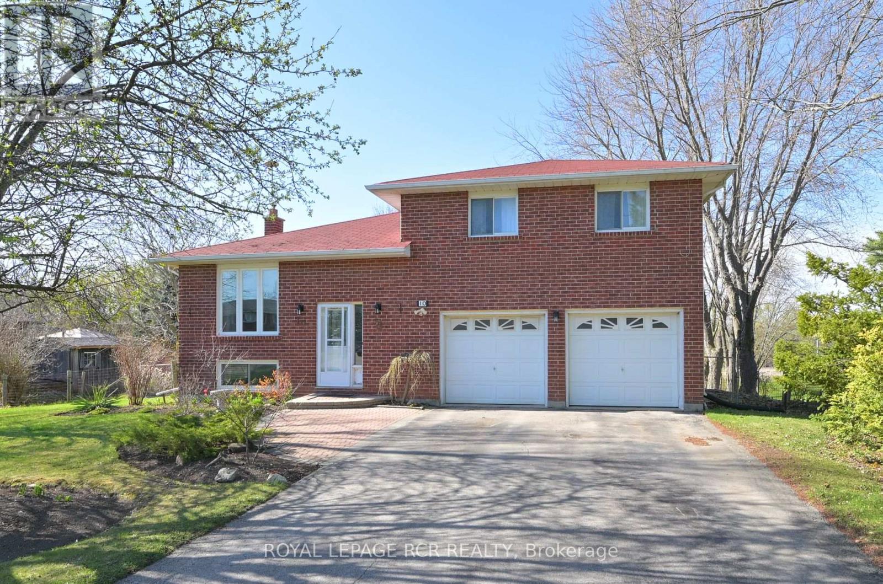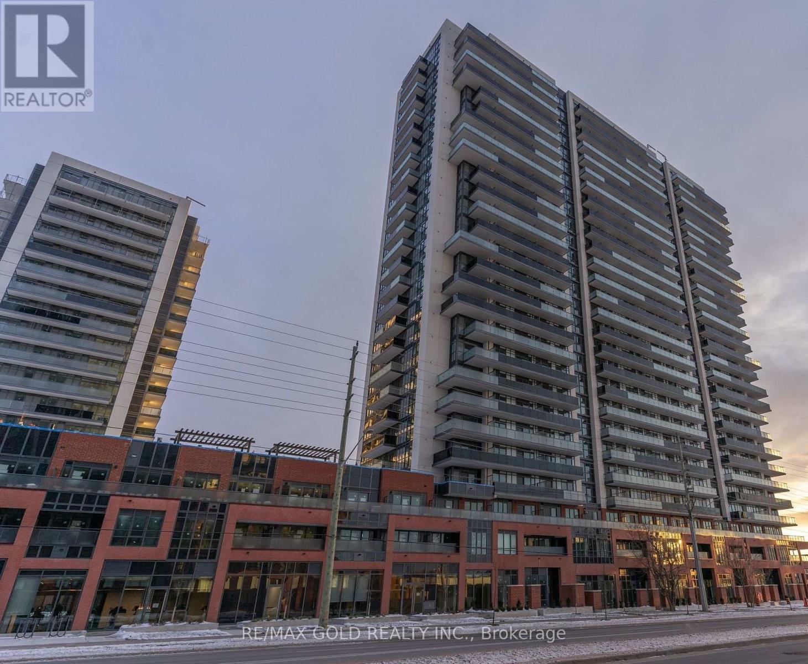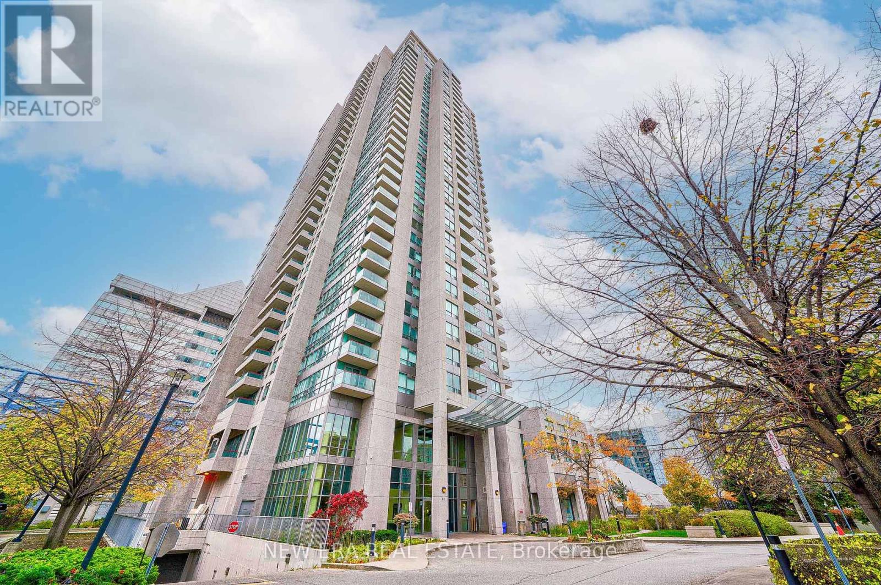101 Leyburn Avenue
Richmond Hill, Ontario
Welcome To 101 Leyburn Avenue, A Spacious, Well-Crafted Bungalow In Richmond Hills Prestigious Westbrook Community, Offering A Rare And Expansive L-Shaped Lot 72 Ft X 180 Ft X 132 Ft (Wider At Rear) And Over 4,300 Sq. Ft. Of Total Living Space, Including 2,653 Sq. Ft. Above Grade Per MPAC On One Of The Biggest Lot Spanning 16,759 Sq Ft Per MPAC. Amazing Pool Sized Lot or Potential For Addition/Extension. Ideal For Multigenerational Living, This Thoughtfully Designed Home Features A Formal Sunken Living Room, An Elegant Dining Area, And A Bright Eat-In Kitchen With Ample Cabinetry And Direct Access To A Sunny Deck Perfect For Entertaining. A dramatic 10 ft ceiling in the family room and refined 9 ft ceilings in the living room and kitchen create an airy, upscale ambiance. A Cozy Family Room With Hardwood Floors, A Gas Fireplace, And Large Windows Invites Relaxation, While The Primary Bedroom Offers Privacy With A 4-Piece Ensuite And Walk-In Closets, Complemented By Two Additional Spacious Bedrooms. The Finished Basement Features Two Apartments, Fully Self Contained With A Separate Entrance, Two Kitchens, Laundry, Deal For An In-Law Suite, Extended Family, Guests, Or Potential Rental Income. The Exterior Is Equally Impressive, With Mature Trees, Landscaped Garden Beds, Fruit Trees, And A Large Interlocking Brick Patio, Creating A Tranquil, Park-Like Setting For Family Gatherings And Summer Barbecues. Additional Highlights Include A Double Garage, Extensive Driveway Parking, And Unbeatable Convenience With Yonge Street, Public Transit, Parks, Shopping, And Amenities Minutes Away, Along With Top-Rated Schools Such As Richmond Hill High School, St. Theresa Of Lisieux Catholic High School, And Alexander Mackenzie High School. Whether You Choose To Move In And Enjoy Its Current Charm, Renovate To Suit Your Style, Or Design And Build Your Dream Home, The Possibilities Are Endless. Remarkable Lot Size, Functional Layout, Established Landscaping, And Coveted Location. (id:60365)
104b - 8 Rouge Valley Drive
Markham, Ontario
Stunning and spacious 3+1 bedroom, 1,488 sq. ft. south-facing condo townhouse offering the best of both world urban living with a community feel! Welcome to York Condos by the Remington Group, a master-planned community built in 2021.Step inside to a designer-inspired interior featuring soaring 9-ft ceilings, floor-to-ceiling windows, and no carpet throughout. The modern kitchen boasts a large island, quartz countertops, and built-in high-end appliances. This is the best 3+1 layout, with a versatile den that can serve as a fourth bedroom. The primary suite includes a walk-in closet and a spa-like ensuite with both a glass shower and a separate soaker tub.Enjoy your own private ground-level entrance right from the street, plus premium building amenities: rooftop deck, tennis court, outdoor pool with BBQ area, guest suites, fully equipped gym, York Café with Wi-Fi, and 24-hour security.Step outside to all that Downtown Markham has to offer groceries, Cineplex, gourmet dining, boutique shopping, and seamless transit access with GO Train, Viva, and YRT just a short walk away. Minutes to Whole Foods, T&T Supermarket, Main Street Unionville, top-ranked schools including Unionville High, scenic parks, ravine trails, and the upcoming York University campus. Easy access to Hwy 407 & 404 completes the package! (id:60365)
3 Weeping Willow Drive
Innisfil, Ontario
Welcome to this well maintained two-bedroom home, featuring a den and one bathroom, nestled in the vibrant, adult lifestyle community of Sandycove Acres. This home is conveniently located close to two community halls and an outdoor heated saltwater pool. Upon entering, you will be greeted by a spacious and bright living environment that effortlessly combines comfort and style. Recent updates include a newer roof, new furnace and AC unit, as well as new modern kitchen appliances, including a dishwasher, refrigerator, and stove. The interior showcases attractive new gray laminate flooring devoid of transitions. There is a covered back entrance with a ramp for easy access and a front entrance deck with a ramp and stylish pergola for afternoon shade. The galley-style kitchen is elegantly designed with a chic tiled backsplash and a pantry closet, perfect for your culinary needs. Your entryway features a mudroom complete with a custom-built bench and storage unit, ideal for maintaining organization. The main living area boasts a large living room highlighted by a cozy gas fireplace, providing warmth and ambiance with updated windows. Adjacent to the living room is the dining area, which has been drywalled and includes an updated window that fills the space with natural light. The drywalled den offers additional versatility, making it suitable for various uses. The primary bedroom has been updated with drywall. The room is generously sized to accommodate a queen-sized bedroom suite and provides ample closet space. The second bedroom is also well-appointed to accommodate a single bed and two newer windows for increased brightness. For your convenience, this home includes side-by-side two-car parking. This charming residence perfectly merges functionality and elegance, making it an ideal choice for those seeking a comfortable and contemporary living space. New fees are $855.00 lease and $148.23 taxes. Come visit your home to stay and book your showing today. (id:60365)
619 - 10 Honeycrisp Crescent
Vaughan, Ontario
Available August 16th - Mobilio 2 Bedrooms /2 Bathrooms, Facing North. Open Concept Kitchen Living Room - 686Sq.Ft., Ensuite Laundry, Stainless Steel Kitchen Appliances Included. Engineered Hardwood Floors, Stone Counter Tops. 1 Locker Included (id:60365)
24 Wallace Street
Vaughan, Ontario
Your Dream Home in Woodbridge: Modern & Move-In Ready!**Discover this fantastic end-unit condo townhouse in a super convenient Woodbridge location. It's been beautifully updated and is ready for you to move right in! Step inside to a bright, open living and dining area, perfect for relaxing or having friends over. You'll love the cozy gas fireplace and the extra-large windows that fill the space with sunlight. The coffered ceiling in the living room gives you a royal feel.Plus, there's a lovely, newly redone balcony with clear glass railings, great for enjoying your morning coffee or evening breeze. The kitchen is a chef's delight with all new upgrades and sleek stainless steel appliances. All bathrooms are also updated, including your private ensuite in the main bedroom, which even has a stylish accent wall. Need extra space? The ground floor has a big room with a charming bay window that can be a 4th bedroom, a fun rec room, or even a home office. You'll also appreciate the easy access with both front and back entry points. For your comfort and peace of mind, the furnace and AC are newer, and you get plenty of parking with a 1-car garage and space for 2 more cars in the driveway. This home offers the best of both worlds: the space and privacy of a townhouse, all in a prime Woodbridge spot close to everything. Come see it today! (id:60365)
54 English Oak Drive
Richmond Hill, Ontario
Absolutely Stunning, Upgraded and Well Maintained Detached house in Most Desirable Neighborhood In Oak Ridges Lake Wilcox, Richmond Hill. This Gem Features Practical Layout with 9 Ft Ceiling on Main Floor, A Dramatic Two-Story Family Room with Large Windows Offering Exceptional Natural Light, An Open Concept Dining Room, A Spacious, Bright, Modern Kitchen with Family Size Breakfast Eat-in Area, Walking onto a Large Deck Great for Family Gatherings. Upgrades include Electric Light Fixtures and Pot Lights (2025), Paint (2024-25), Garage Door (2023), Bathrooms (2021). The Professionally Finished Basement includes a Spacious Recreation Room, and a Full Bathroom Perfect for Guests, Entertainment, Indoor Gym or Leisure. Very Close to Great Schools, Oak Ridge Community Centre & Pool, Lake Wilcox, Skatepark, Water Park, Oak Ridges Corridor Conservation Reserve, Bond Lake and Trails. Only A Few Minutes Drive to Yonge St, 404, Go Train, Shopping, etc. (id:60365)
10 Edmund Crescent
Richmond Hill, Ontario
Welcome to 10 Edmund Crescent, an elegant Wycliffe-built luxury home in the prestigious Bayview Hill community of Richmond Hill. Situated on a premium 58 x 157 ft pie-shaped lot (131.99 ft wider at rear) with mature landscaping, Approx 9 Ft Ceiling on Main & Second Floor. This stunning 2-storey residence offers approximately 7,700 sq. ft. of living space (4,765 sq ft above grade per MPAC, plus a professionally finished basement). 3 Car Tandem Garage, 5+2 bedrooms and 7 bathrooms. The main level boasts an inviting layout with 2 storey grand foyer (18 Ft), gleaming solid hardwood floors throughout, complemented by pot lights and large windows for abundant natural light. Highlights include a formal living and dining room with walkouts to the backyard, a private library with built-in shelving, and a spacious family room with a marble fireplace. The gourmet kitchen features a granite center island, custom cabinetry, and deluxe stainless-steel appliances, including a Thermador fridge (2024) and Dacor cooking suite. The upper level offers generously sized bedrooms, each with ensuite access, and a primary retreat with a luxurious 6-piece ensuite and walk-in closet. The professionally finished basement with separate entrance, includes a recreation area, a second kitchen, a wet bar, cedar closet, laundry room, bedroom, and Jacuzzi bath ideal for entertaining or extended family living. Exterior features include a tandem 3-car garage, a private driveway for four vehicles, and landscaped grounds with a large deck perfect for outdoor gatherings. Located close to top-ranked schools, Bayview Hill Elementary School and Bayview Secondary School, parks, shopping, and major highways, this meticulously maintained home combines timeless elegance, modern functionality, and an unbeatable location offering the ultimate in luxurious family living. (id:60365)
10 Joseph Street
Adjala-Tosorontio, Ontario
Beautifully updated 3 bedroom home in the charming hamlet of Loretto. The main floor features a spacious kitchen with ample storage and counter space, a breakfast nook with walkout access to a deck ideal for entertaining and a living/dining area perfect for formal gatherings. The master bedroom boasts a 2 pc ensuite, while two guest bedrooms share an updated main bathroom. The lower level hosts a family room with above grade windows, a gas fireplace and sufficient space for a pool table, along with access to a double car garage, a laundry room and yard. The property's exterior is enhanced by landscaped perennial gardens and mature trees, complemented by a paved driveway and interlock walkway. (id:60365)
45 Henricks Crescent
Richmond Hill, Ontario
"We Love Bayview Hill" TM Spectacular Mansion with The Exquisite Luxury Finishes. Breathtaking Stone Facade, and Widen Interlocking Stone Driveway. Timeless Elegance In Prestigious Bayview Hill. Excellent Location & Top-Ranking Bayview Secondary School & Bayview Hill Elementary School Zone. Totally Renovated From Top To Bottom. The Utmost In Luxurious Appointments. 3 Car Garage, 18 Ft/2 Storey High Foyer, 9 Ft High Ceiling on Main Floor. Both Chef Inspired Gourmet and Second Kitchen Featuring Granite Countertops with Custom Built-Ins and Top of the Line Appliances, Butler Pantry, 2 Fridges, 2 Stoves, Commercial Grade Range Hood & Dishwasher, Walk-Out to Sprawling Sundeck. Main Floor Office. Spacious 4+1 Bedrooms, Each with Their Own Ensuite And Semi-Ensuite. Spacious Primary Bedroom Features Sitting Area, Expansive 6-piece Ensuite and Large Walk-In Closet. Professionally Finished Basement Features Recreation Room, Home Theatre, Sauna, 1 Bedroom, & 3-piece Ensuite. **EXTRAS** All Bathrooms Are Upgraded with Quartz Countertops. Other Features Include Extensive Pot Lights, Two Storey Grand Foyer with Dramatic Crystal Chandelier, Premium Hardwood Flr on Main Flr & Basement, Custom Staircase W/ Wrought Iron Pickets. (id:60365)
1206 - 2545 Simcoe Street N
Oshawa, Ontario
Rarely offered 3 bedroom 2 Bathroom condo with 2 large balconies in a spectacular new building offering bright open concept living with a functional layout. See the CN Tower skyline on a clear day. 927 sq ft suite + 250 sq ft balcony. Luxury resort style living with amenities including front desk/concierge, high end yoga studio, fitness centre and separate spin class studio, pet spa, business centre for entrepreneurs, party room & more! Modern kitchen boasts stainless steel appliances including built-in dishwasher, quartz countertops, and elegant backsplash. Convenient location, in close proximity to the 407 and 412, minutes away from Ontario Tech University, Costco, Canadian Brew House, Restaurants, Shopping, and the RIOCAN Shopping Centre. (id:60365)
3105 - 60 Brian Harrison Way
Toronto, Ontario
Bright And Spacious 1+1 Bedroom/1 Bath Condo In The Heart Of Scarborough's Most Sought After Area Location. Just Steps To Scarborough Town Centre, You're Moments Away From Shopping, Dining, Entertainment & Transit. This Contemporary Condo Features An Open-Concept Kitchen & Living Room With Plenty Of Natural Light & Brilliant Panoramic Views Of The City. 1 Parking Space/1 Storage UnitIncluded. The Building Offers Sleek Design & Modern Finishes Along With Fabulous Amenities Including: Pool, Sauna, Billiard Room, Golf Simulator, Mini Theatre, Party Room & Ample Visitors Parking. This Property Offers The Perfect Combination Of Style, Luxury & Convenience That You'll Be Proud To Call Home. (id:60365)
3 Bluffs Road
Clarington, Ontario
LARGE UNIT! Approx. 1,700 sqft of living space! Panoramic views of Lake Ontario! This beautiful 2 bedroom bungalow is situated in the Adult Lifestyle Community of Wilmot Creek nestled along the shores of Lake Ontario. Enjoy the peaceful setting with mature trees, entertainers deck spanning the back of the property, privacy gazebo & unobstructed water views. Inside offers a sun filled open concept design complete with fresh neutral paint, gleaming hardwood floors, 2 gas fireplaces & more! Perfect for entertaining in the living & dining rooms with french door entry to the den with sunroom sliding glass walk-out. Spacious family room boats a cozy gas fireplace & backyard views. Family sized kitchen with subway tile backsplash, pantry, built-in over & cooktop. Relaxing sunroom with wall to wall windows & garden door walk-out to the deck with incredible views. Primary retreat offers a 3pc ensuite & walk-in closet. Generous 2nd bedroom with double closet. Enjoy all the amenities that Wilmot Creek has to offer. Golf, 2 community pools, tennis/pickleball court, sauna, hot tub, woodworking shop, gym, endless classes/programs & more! Updates include windows, roof 2015, furnace 2021 & central air 2021. (id:60365)

