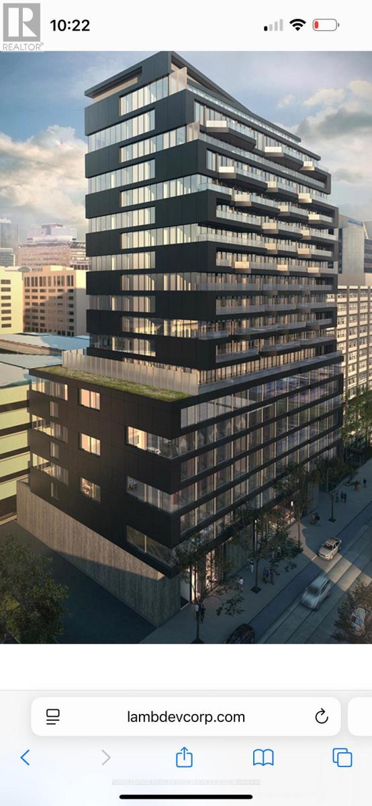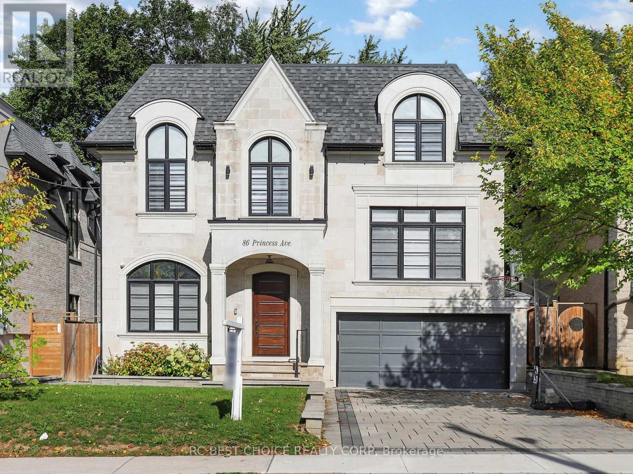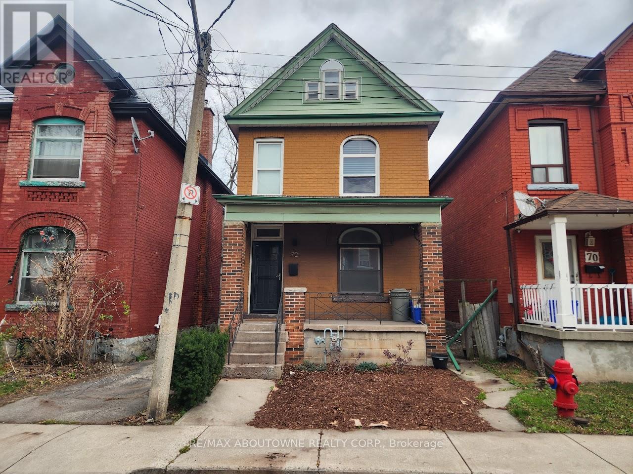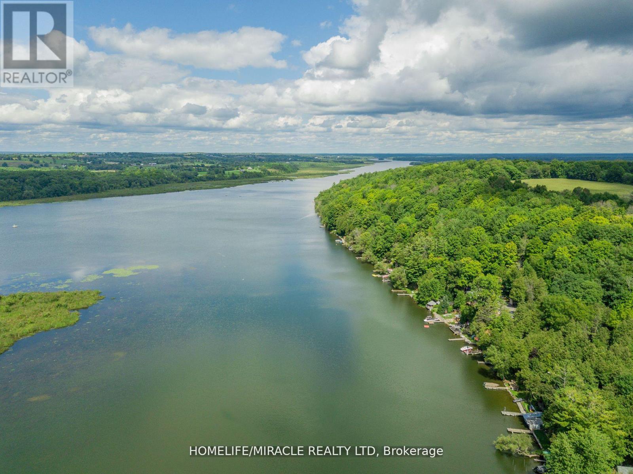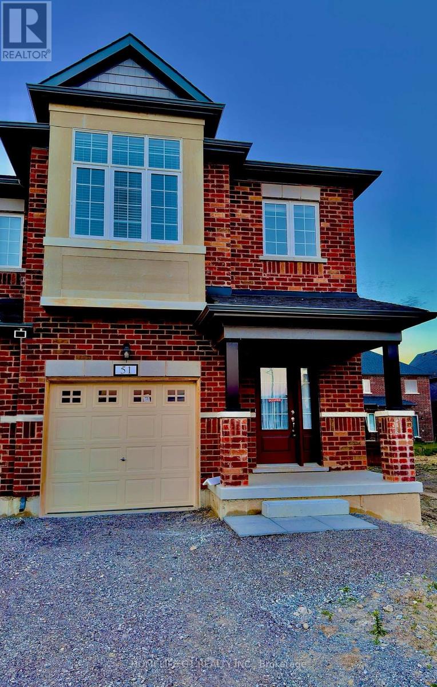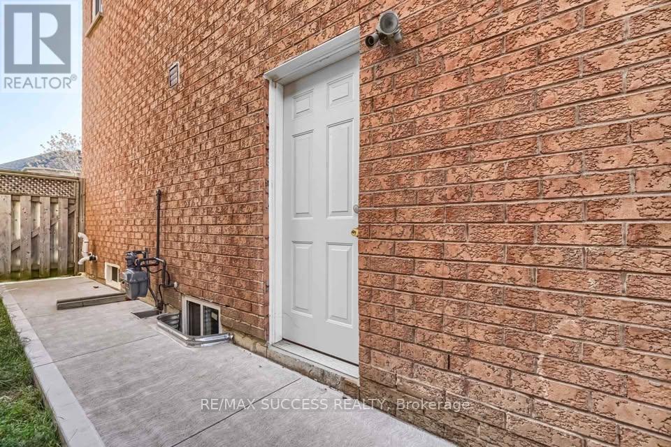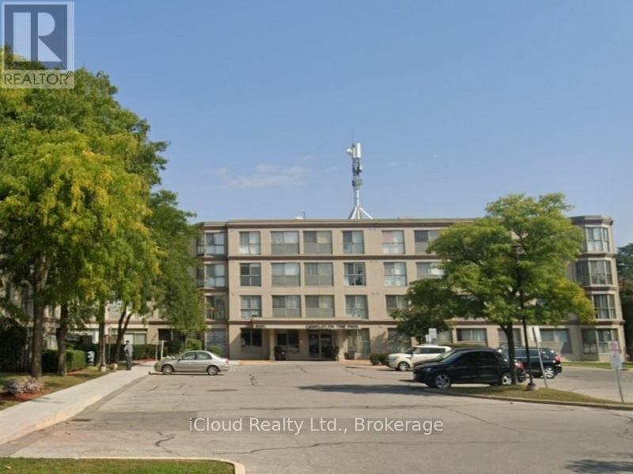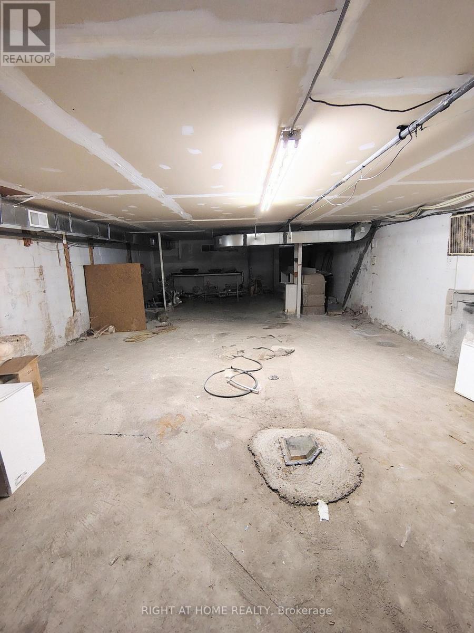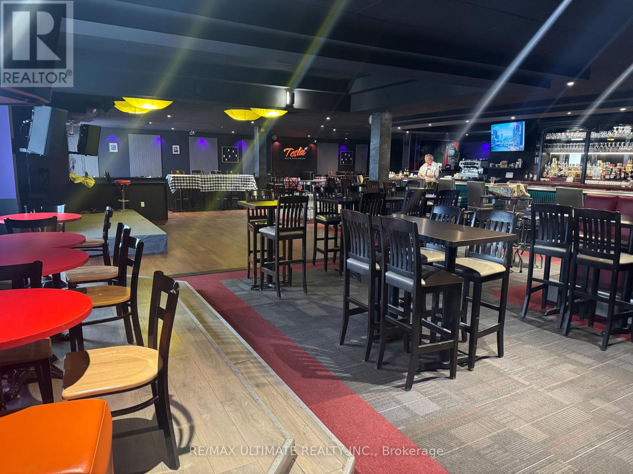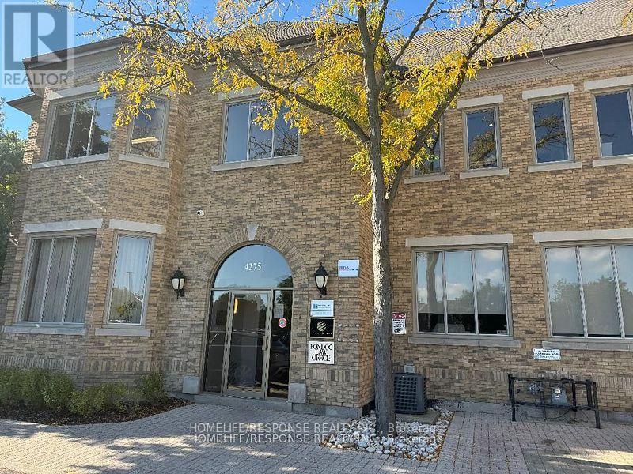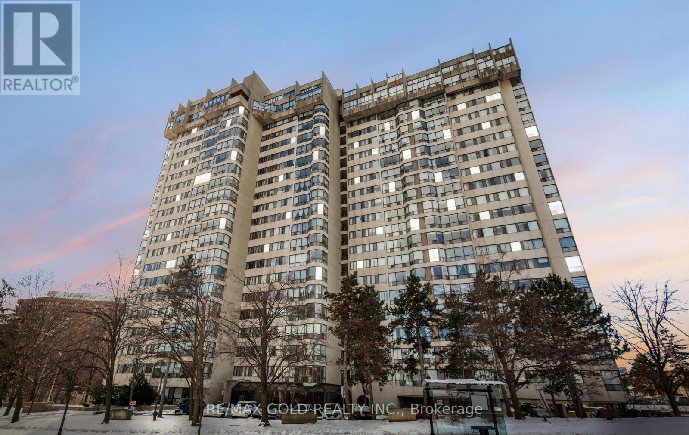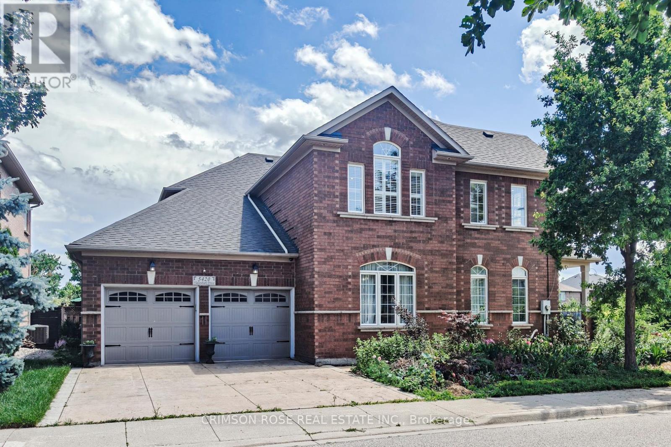1114 - 195 Mccaul Street
Toronto, Ontario
Welcome to this warm and beautifully appointed studio at the Breed Company Condos. Located in a prime downtown Toronto location, this thoughtfully designed unit offers both comfort and convenience. Enjoy a beautiful west-facing balcony, complete with a gas hookup for your personal BBQ, perfect for relaxing evenings and entertaining. Just steps from Queen's Park, the University of Toronto, subway access, and Toronto's major hospitals-including Mount Sinai, SickKids, Women's College, Toronto General, Toronto Western, and Princess Margaret- this home is perfectly situated for professionals and students alike. Enjoy living in the heart of the city, surrounded by vibrant dining spots, cafes, and local attractions, making it easy to explore everything Toronto has to offer. (id:60365)
86 Princess Avenue
Toronto, Ontario
Welcome to 86 Princess Avenue in Willowdale East, a stunning, Custom-built luxury residence in the heart of North York's most prestigious neighbourhood. This elegant 5-bedroom, 7-bathroom home offers over 4,300 sq ft. of sunlit living space with a functional open-concept layout, designer finishes, and a beautifully landscaped backyard perfect for entertaining. Meticulously maintained by the owner, the property was built in 2018 and features a backup electrical panel for added convenience. Ideally located, it is only a 6-minute walk to North York Centre subway station, a 5-minute walk to McKee Public School, and a 2-minute walk to Earl Haig Secondary School. Steps to the upcoming T&T Supermarket within North York Centre. Nestled on a quiet residential street yet minutes from Hwy 401 and Hwy 404, and surrounded by fine dining, boutique shopping, fitness centres, and healthcare facilities, this residence delivers the perfect balance of peaceful family living and upscale urban lifestyle. We're hosting an Open House this Sunday, November 16th, from 2:00 PM to 4:00 PM - come visit and explore this beautiful home in person! (id:60365)
72 William Street
Hamilton, Ontario
Live in this spacious century home with several recent updates, including new carpeting on the stairs, new flooring on the upper level, and fresh paint throughout. Large principal rooms on the main level with large windows throughout the home to let in plenty of natural light. A powder room on the main level and full bathroom on the upper level provide convenience. The large primary bedroom features 2 separate closets for ample storage. The in-unit laundry is conveniently located on the main level, right off the kitchen. Located in the trendy Landsdale neighbourhood, you are only a short walk to several parks, recreation centres, and restaurants. Street parking is readily available on this side street. (id:60365)
# (13.91 Acres) - 000 Marine Drive
Trent Hills, Ontario
Sunnybrae Hilltop Views, Unparalleled Luxury Site Offering, Impressive Water-Views Overlooking the Trent Severn Waterways In The Heart Of Northumberland's Spell-Binding Rolling Hills. Rural Splendor, Tranquility, Peace and Calm Awaits You on Your Private 13.91 Sprawling Acres Estate. Enjoy Serenity & Peace, Great Dining, Spas, Cafes, Marinas & Golf Courses, All Amenities at your Doorstep. Cottage Country Living At Its Absolute Finest! Awaiting your Architects Renditions. Perfect For A Joint Family Venture Leaving A Legacy For Future Generations. All On Main Roads On the Eastern Edge Of The Village of Hastings, A Short Drive From Cobourg & Peterborough. Adjacent 17.41 Acres Waterfront Lot Both Parcels are to be Purchased Together and Close Simultaneously. Being sold "As is" "Where is" . (id:60365)
51 Sapphire Way
Thorold, Ontario
3-bedroom, 2.5-bath townhouse for rent. Featuring a spacious and beautifully functional layout, large windows, a walk-out balcony, and abundant natural sunlight. The open-concept modern kitchen is equipped with new stainless-steel appliances (Fridge, Stove, Dishwasher), complemented by a washer, dryer, ample storage space, closets, and a convenient walk-in pantry. Tenants are responsible for all utilities and hot water rental. Centrally situated between Highways 406 and the QEW for easy access. (id:60365)
3974 Freeman Terrace S
Mississauga, Ontario
Spacious and well-designed 1-bedroom basement unit in the heart of Churchill Meadows! Enjoy an open layout with combined living/dining space, maple hardwood floors, and a modern kitchen featuring granite countertops and stainless steel appliances. Comfortable living space with a master bedroom and ensuite bath. Separate entrance and 1 surface parking spot included.Located in a vibrant, family-friendly Mississauga community with parks, trails, schools, shopping and services close by. Quick access to Highways 401, 403 and 407 makes commuting easy, and Erin Mills Town Centre and local grocery stores are just minutes away. No pets, no smoking. Shows well and immediate possession available! (id:60365)
432 - 8351 Mclaughlin Road S
Brampton, Ontario
Fabulous One Bedroom Plus Den (Solarium) Suite At Camelot On The Park Boasts Walk-In Closet, Ensuite Laundry, One Locker, One underground Parking. Well Maintained & Quiet Building With Amenities Including Indoor Pool With Hot Tub, Library, Guest Suites, Meeting, Exercise And Games Rooms, 3 Guest Suites, Bbq Area, Garden Gazebo. Monthly Fee Includes Heat, Hydro, Air Conditioning And Water. Ideally Located Close To Shopping, Public Transit & Sheridan Collage. (id:60365)
Basement - 1254 Bloor Street W
Toronto, Ontario
Spacious 1,800 Sq. Ft. Central Storage Space Available! Looking for a large, centrally located storage solution? This entire 1,800 sq. ft. basement offers an excellent, secure space with a 6.5 ft ceiling height, ideal for a wide range of storage needs. Perfect for office files, archived documents, clothing inventory, electronics, equipment, and more.With its central location, this storage space provides easy access and convenience for businesses or individuals needing ample room to organize and store belongings efficiently. Spacious and versatile-an ideal solution for long term storage. Inquire today to secure this rare, centrally located storage opportunity! (id:60365)
6 - 385 The West Mall
Toronto, Ontario
READY FOR TAKEOFF IN 2026!! Large footprint Restaurant/ Bar/ Club space at 427 & Burnhamthorpe. Convenient access plaza location with tons of parking. Features large kitchen with huge vent hood, multiple walk-in fridges, all equipment and production area. Full LLBO (200+) and very competitive Rent. Flexible space can operate as a restaurant, bar, pub, club or other suitable concepts, subject to landlord approval. (id:60365)
204 - 4275 Village Centre Court
Mississauga, Ontario
Amazing Professional Office in the Heart of Mississauga in fully occupied building with Professional Tenant's. The Rent includes utilities (Internet & Phone Services Extra). The Building is Zoned Medical/Professional. (id:60365)
204 - 200 Robert Speck Parkway
Mississauga, Ontario
Beautiful and spacious 2+1 bedroom, 2-washroom unit located on the 2nd floor in an excellent central Mississauga location. This well-designed suite offers a bright, open-concept layout with generous-sized bedrooms and a versatile den. Enjoy the convenience of an included parking space, locker, and access to great building amenities such as a swimming pool, Gym. Walking distance to Square One Mall, Sheridan College, transit, parks, and all major amenities. One bus ride to Union Station down town, 15 Minutes to Pearson Airport The building is newly renovated, well-maintained, and perfect for first-time buyers or investors. A fantastic starter home-move in and decorate to your own taste! (id:60365)
Room 3 - 5420 Valleyhigh Drive
Burlington, Ontario
A Single Female Roommate Needed. Share with Three Great Ladies in a Spacious Detached House in A Quiet Area! Move in Immediately! Spacious Bedroom! Bright and Spacious with Large Windows, A Shared Full Bathroom with Another Lady. Nestled in the upscale and trendy Orchard neighbourhood. Excellent Location To QEW & 407. One Driveway Parking Available. Welcome A Female Professional Or Female Student. **EXTRAS** All Light Fixtures, All Window Coverings, Fridge, Stove, Dishwasher, Washer, Dryer. Tenant pays 25% of utilities. A Fourth Bedroom is Available at $900. You May Bring Your Friend Along. Simple Furnitures Are Provided. You may get free credit report from totira (id:60365)

